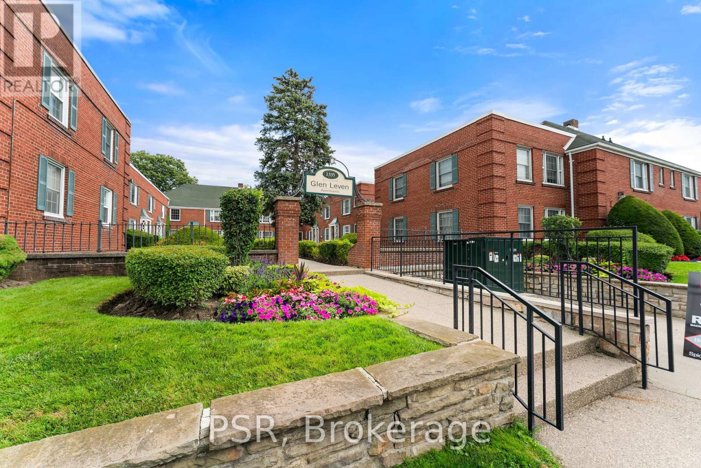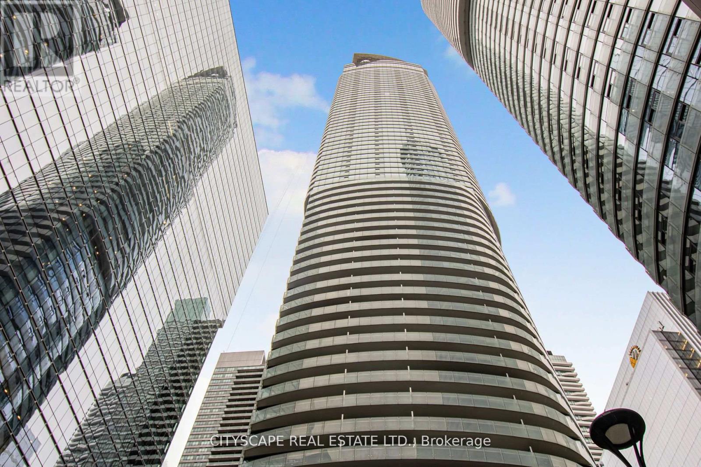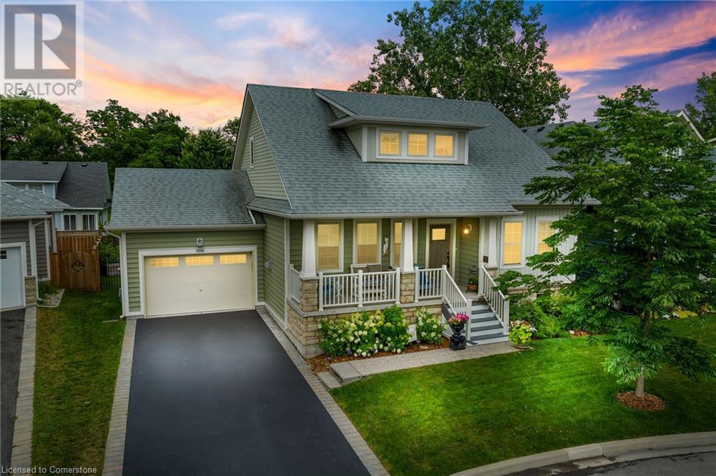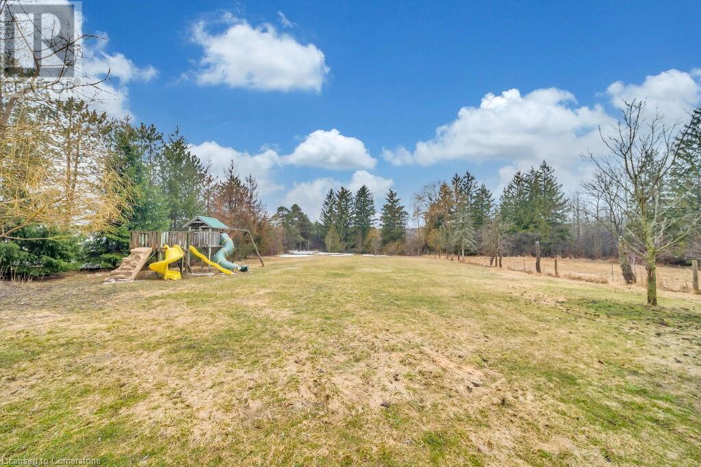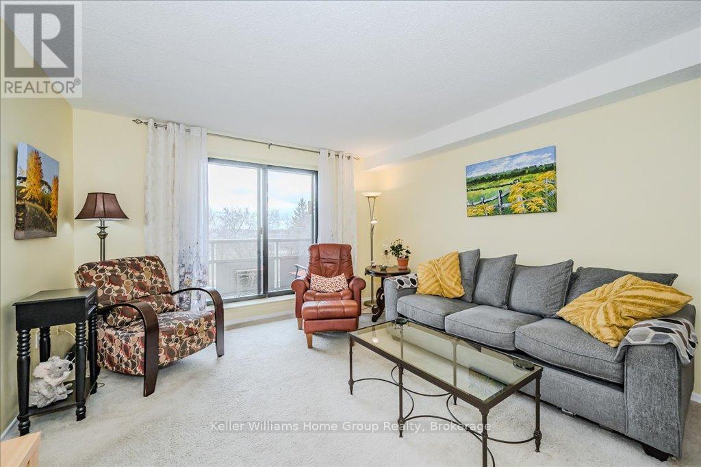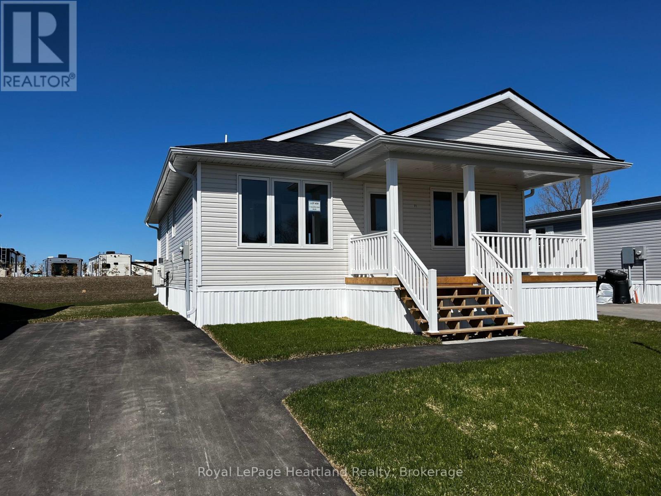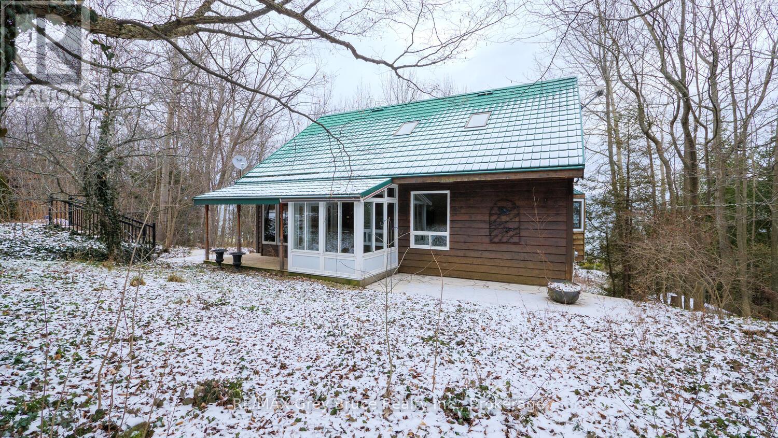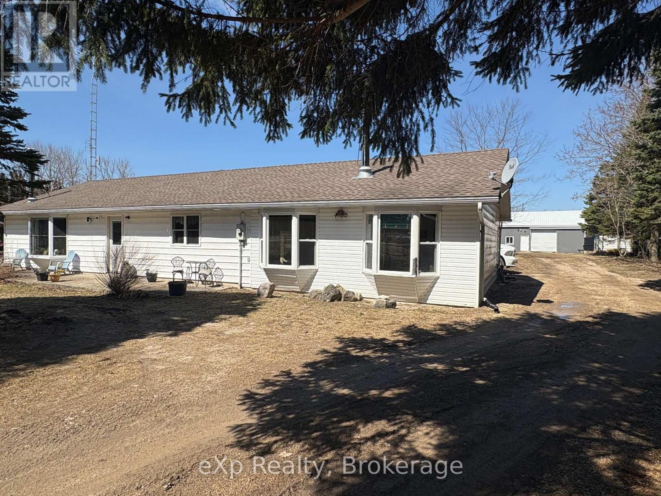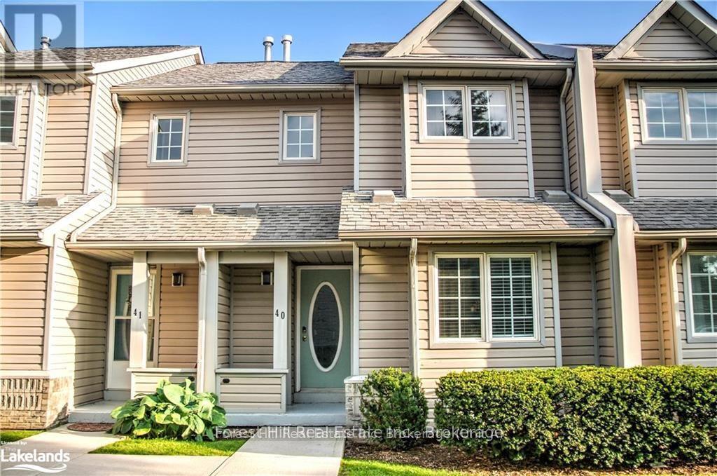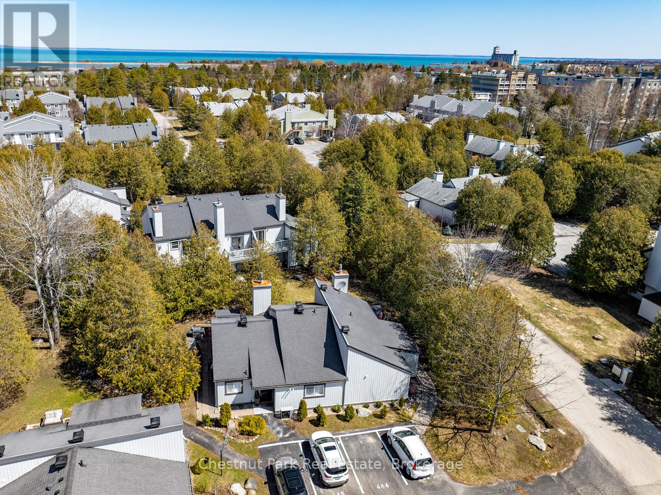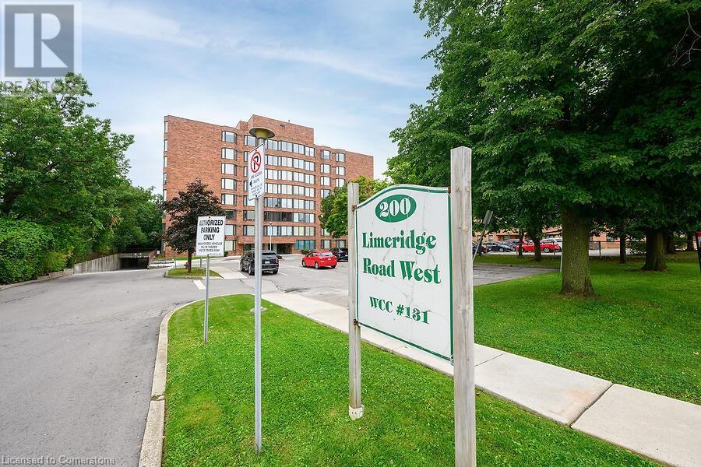514 - 435 Richmond Street W
Toronto, Ontario
In The Heart Of The Fashion District. - 3 Bedroom | 2 Bathroom 825 Sq Ft Functional Layout With Elegant Contemporary Finishes In Boutique Condo By Menkes. Convenient Location Close To Transit Financial District, King West Night Life, Trendy Restaurants And So Many More Amenities Only A Few Steps From Your Front Door. Building Amenities Include: Rooftop Terrace, Exercise Room, Media Room, Party Room. (id:47351)
314 - 40 Glen Road
Toronto, Ontario
Well, it's the penthouse don't you know ! This is a lovely modern 1 bedroom apartment with an enormous bathroom full of jets and water and stone and glass !!! It's open concept living with a big separate bedroom and new floors. There are built in cupboards and appliances, filled with windows that are almost tooo much sun. This apartment is in a CO-OP building in Rosedale, a two minute walk to the subway but separated by the Rosedale valley. It is surrounded by trees and it's almost strangely quiet. A CO-OP building is a little bit like knowing your neighbours and working together to make sure the building is well run and it's clean and taken care of. In the living room there is a pull down murphy bed for guests...the maintenance fees include your taxes....an underground garage stores your car and everyone has a locker. You can walk to almost everything you can think of in a city...restaurants, transit, shops, the library, walking trails the ROM, the AGO, and Koerner Hall. If you are in the market for a lovely 1 bedroom apartment with a long and luscious balcony that faces East, this sweet pea knuckle of a spot at 640sq feet will wowza you !!!! (id:47351)
L02 - 1365 Bayview Avenue
Toronto, Ontario
Experience The Charm Of Glen Level! Beautifully Finished 1 Bedroom, 1 Bathroom Suite Located In The Heart Of The Highly Sought After Leaside Neighbourhood. Offering A Bright, Open Concept Layout Spanning Just Over 600 SF Of Functional Living Space. Modern Kitchen Boasts Full-Sized Stainless Steel Appliances & Stone Countertops. Ensuite Laundry. Recently Updated 4pc Bath. All Light Fixtures & Window Coverings Included [ Roller Blinds Throughout]. Tenant To Pay Hydro. Enjoy All Leaside Has To Offer - Steps From Bayview Shops, Cafes, Restaurants, Schools, Parks, & TTC. Photos Of An Identical Layout W/ The Same Level Of Finishes & Colour Palette. (id:47351)
504 - 717 Bay Street
Toronto, Ontario
Downtown Prime Location Furnished. For 3 people only.. Approx.:1335 Sq Ft, Extra Large 3 Bedroom + (Den Use as a Office ). Great Layout. Lots Of Natural Light From East & West. Overlooking Courtyard/Gardens. All Maple Hardwood Floor In Living/Dining Rm And Hallway Area. Laminate wood floor In Bedrooms Updated. Kitchen Granite Counter Top, Close To All Hospitals, U Of T, Ryerson, Dental School, Direct Underground access to College Park Subway, To Mall, Metro & Farm Boy Grocery.24 Hrs Security, Indoor Pool, Hot Tub, Sauna, Party Room, Gym, Billiard & Running Track.. Roof Garden & BBQ (id:47351)
2501 - 185 Roehampton Avenue
Toronto, Ontario
Pristine 2-bedroom, 2-bath residence with loft-like ceilings and expansive balcony showcasing stunning city views. This meticulously renovated 714 sq.ft abode features motorized blinds and premium upgrades, including quartz finishes in kitchen and bathrooms plus luxury tiles. Open concept design maximizes natural light. Parking & locker included. Amenities include 24-hr concierge, visitor parking, gym, yoga studio, sauna, infinity pool, hot tub, and party/conference room. Neighbourhood offers parks, schools, shopping, entertainment venues, and recreation centers. Steps to TTC Yonge/Eglinton subway station and the soon-to-open Eglinton Crosstown LRT with Mount Pleasant station (id:47351)
1621 - 2020 Bathurst Street
Toronto, Ontario
Welcome to modern luxury Brand New Forest Hill Condo! This Sun Filled 3 Bedroom & 2 Bathroom Corner Unit offers breathtaking & unobstructed city views and boasts high ceilings! The main living area is bright & spacious with floor-to-ceiling windows & a walk-out to the large balcony. Fantastic Layout, Open Concept Living/Dining Rooms. Extraordinary modern kitchen adorned with premium built-in stainless steel appliances, stone countertop, backsplash. Entertain in style with a wine bar. The spa-inspired baths, are adorned with custom tiles. All bedrooms are well-proportioned and well-lit, the primary bedroom featuring a walk-in closet. Amenities are including a grand lobby, 24/7 concierge, automated parcel storage, Zen yoga studio, shared workspace for private & social gatherings, fully equipped gym, & an outdoor lounge W/BBQs, guest suites, and much more. Minutes from Allen Expw /401, Yorkdale Mall, Public Schools and Private Schools Upper Canada College, Bishop Strachan School, St. Michael's College School. Rare direct underground access to Forest Hill LRT Station, which also connects to the Eglinton subway stations. TTC bus routes run right past the front door. Travel throughout the city and the GTA via Allen Rd connecting to Hwy 401. (id:47351)
3910 - 12 York Street
Toronto, Ontario
Stunning Condo In The Residences Of Ice Condos. 2 Bedrm + Study North East Facing W/ Floor To Ceiling Wrap Around Windows & Oversized Balcony W/ View Of City Skyline, High End Appliances, Resort Style Amenities: Health Club, Pool, Sauna, Media Room, Party Room & More. Easy Access To Qew, Dvp, Lakeshore, Restaurants, Transit, Harbor Front. **EXTRAS** Fridge, Stove, Microwave & Dishwasher. Stacked Washer/Dryer. 1 Parking & 1 Locker. 24Hr Concierge. (id:47351)
519 - 50 O'neill Road
Toronto, Ontario
From The Hills, To The Mills Be one of first to live in the brand new, Rodeo Drive Condos, by Lanterra Developments! Located at the Shops of Don Mills, you're steps from restaurants, shopping, transit, and more. The newly completed, and freshly painted suite, measures in at just under 500 sq.ft. Interiors were designed by the award-winning Alessandro Munge, and offer the perfect balance of storage and style. The large primary bedroom features a walkout to the expansive balcony perfect for unwinding after a long day and featuring CN tower views. Work is also nearing completion on the building's state-of-the-art fitness centre, equipped with the latest cardio, weights, and exercise machine along with a landscaped terrace and pool deck overlooking scenic vistas of the neighbouring parklands. The TTC is just steps away, offering fast connections to the Yonge/Bloor subway line and downtown. Or explore the many stores and restaurants at the Shops of Don Mills (id:47351)
148 Meadow Wood Crescent
Stoney Creek, Ontario
Nestled in the heart of Stoney Creek, this meticulously maintained residence has been cherished by the same owners since 2006. Boasting 4 spacious bedrooms and 3.5 bathrooms, it offers ample space for growing families. The fully renovated basement adds tremendous versatility, featuring a second kitchen and offering excellent in-law suite potential—ideal for extended family or multi-generational living. Step outside to a private, low-maintenance yard finished with beautiful pave aggregate concrete—perfect for relaxing or entertaining. Conveniently located near parks, public transportation, schools, and shopping centers, this home blends comfort, style, and practicality. Don’t miss the opportunity to make this exceptional property your own. (id:47351)
72 Mount Pleasant Street
Brantford, Ontario
Welcome to this fully renovated masterpiece! Located in the desirable West Brant area within walking distance of parks and trails. Step into this fully turn key home with in-law suite and oversized backyard. Hand crafted custom kitchen, modern design and functional layout. Updated stainless steal appliances for all your cooking and entertaining needs. Beautiful new flooring ready for you to watch your baby take their first steps. Updated bathrooms and bedrooms. Brand new furnace was put in 2025. Water softener 2025. New windows 2024. Everything in this home has been upgraded and modernized. Book your showing today. (id:47351)
22 Bourbon Court
Hamilton, Ontario
Welcome to 22 Bourbon Court! This wonderful 4+2 bedroom, 3.5 bath home offers nearly 3,500 sq ft of finished living space, and a double car garage in a prime Hamilton Mountain location. Exceptionally maintained by the original owners, it’s perfect for a growing family. Walk to both Catholic and public elementary schools, and enjoy a private backyard featuring an above-ground pool, gazebo-covered stamped concrete patio, and beautiful garden beds. Inside, the main floor boasts a spacious custom kitchen with stone counters and stainless steel appliances, a grand family room with hardwood floors, a sun-filled living room, and a formal dining room ideal for hosting family and friends. Upstairs, the upgraded staircase (2020) leads to 4 generously sized bedrooms, including a stunning primary with engineered hardwood (2023), a renovated 4-pc ensuite with glass shower and jacuzzi tub, and a dream sized walk-in closet. The fully finished basement features 2 additional bedrooms with ensuite privileges, a 3-pc bath, laundry room, and expansive rec room with in-law suite potential. Additional features include a new A/C (2024), pool with cedar deck, stamped concrete driveway/walk-ways and a gas BBQ hook-up. Close to parks, schools, The Les Charter Family YMCA, and the Linc! Truly a must see home! (id:47351)
3814 Ryan Avenue
Crystal Beach, Ontario
Welcome to 3814 Ryan Ave centrally located in charming South Coast Village. This 7yr old Marx built home is better than new with a fully finished basement & countless upgrades. Boasting over 2500 sqft of finished living space, this 4 bedroom, 4 bathrooms Bungaloft is perfect for family living. This lovely home features and open concept floor plan, 2 story great room with a gas fireplace and custom built in cabinetry, a classic white kitchen with centre island & upgraded stainless steel appliances. The Master Bedroom & Ensuite bathroom are located on the main level for convenience. On the upper level are another 2 bedrooms, a 4pc bathroom and a loft area. The basement is raised allowing for large windows and plenty of natural light, it features and huge rec room, 4th bedrooms or office space and another full bathroom plus storage room. The property backs onto existing right of way with no back neighbours. This south coast style home has beautiful curb appeal with a welcoming front porch, professionally landscaped gardens, a large back deck & full fenced yard. Nothing left to do but move in! (id:47351)
207 Arden Crescent Unit# Upper Level
Mitchell, Ontario
This gorgeous, spacious house in Mitchell. It is an executive rental unit that is ready for Lease. Offering 3 bedrooms 2.5 bathrooms, Main Floor laundry and a large open main floor plan complete with entertainers kitchen with a massive island, mud room main floor and much more. Plenty of upgrades into this new home. (id:47351)
8 Nahani Way Unit# 316
Mississauga, Ontario
Welcome to Unit 316 at 8 Nahani Way in Mississauga – a modern, bright, and spacious condo featuring an open-concept layout that seamlessly integrates the living, dining, and kitchen areas. With soaring 9 ft ceilings and high-end finishes throughout, this unit offers an airy, luxurious atmosphere perfect for everyday living and entertaining. Situated in the prestigious Hurontario community, you’ll enjoy unparalleled convenience with the upcoming LRT right at your doorstep, making commuting a breeze. Just minutes from Square One Mall, Sheridan College, major highways (401, 403, QEW), GO stations, schools, Pearson Airport, and a variety of big box stores, this location puts everything within easy reach. Enjoy lower maintenance fees and property taxes compared to similar units, all while indulging in premium amenities including 24-hour concierge, party room, gym, swimming pool, lounge, kids play area, BBQ area, and visitor parking. Experience luxury living with unmatched value in the heart of Mississauga. (id:47351)
26 Brock Road N
Puslinch, Ontario
26 Brock Rd N is an exceptional opportunity W/versatile property sitting on approx. 1 acre of land, ideally located along Hwy 6 W/seamless access to Hwy 401—making it perfect for commuters, investors or anyone seeking space & long-term potential! Set far back from the road with 106ft frontage & 400ft depth, this expansive lot offers both privacy & visibility. Whether you’re envisioning future commercial zoning (subject to approvals) or simply looking for a place W/room to grow, this address delivers. Detached 1.5-storey home features well-planned layout with 4 bdrms & 1 bath across main & upper floors, plus fully finished W/O bsmt W/sep entrance & its own 1-bdrm suite—ideal for in-laws, rental income or extended family. Inside the home offers bright & functional living space W/large living room, pot lights, eat-in kitchen W/expansive windows overlooking backyard & updated main bathroom W/soaking tub & glass shower. Upstairs the bdrms feature unique dormer ceilings & ample space for growing families. Downstairs the in-law suite includes full kitchen, living area, large bdrm & 3pc bath—perfect for guests, tenants or independent household member. Step outside & you’ll see where this property truly shines—massive backyard W/endless space to play, grow or build. Whether it’s relaxing on the patio, enjoying family BBQs or watching kids run on open lawn & custom playground, this is a lifestyle few properties can offer. Detached double garage adds storage, workshop & parking. Located in heart of Puslinch this property strikes the perfect balance between peaceful country living & convenient city access. Known for its rolling rural landscapes & spacious lots, Puslinch offers the best of both worlds. Just mins from shopping, restaurants & amenities while also being surrounded by parks, trails, conservation & Puslinch Lake—dream setting for outdoor enthusiasts. Whether you’re looking for land, location, income potential or all of the above—this property checks every box. (id:47351)
92 Pine Street
Delhi, Ontario
Charming & Move-In Ready! Welcome to this adorable 1.5-storey, 4-bedroom, 2-bathroom home in the heart of Delhi. From the moment you arrive, the large front deck invites you to sit and enjoy your peaceful surroundings. Step inside to a welcoming foyer that flows into a cozy living room, perfect for relaxing after a long day. You’ll find two comfortable main-floor bedrooms and a full 4-piece bathroom—ideal for guests, family members, or creating your own home office or hobby spaces. Just off the living room, you'll find a separate dining area leading into a functional kitchen with plenty of natural light. Upstairs, the spacious primary bedroom offers privacy and comfort, accompanied by a full bathroom and an open flex space—ideal for a second sitting area, reading nook, or home office. The basement offers even more versatility with another bedroom and an additional finished room—perfect for a rec room, hobby space, or guest retreat. Whether you're a first-time buyer, downsizer, or investor, this home is full of potential and ready for you to move in and make it your own. Don’t miss your chance to own this sweet home in a great community! (id:47351)
957 Cobble Hill Drive
Ottawa, Ontario
Welcome to your dream home! This meticulously maintained 4-bedroom, 3-bathroom end unit home is a true testament to pride of ownership.As you step into the spacious main floor, you will be greeted by a beautifully appointed living and dining area with gleaming hardwood floors that seamlessly flows into a cozy den, perfect for a home office or reading nook. A frosted glass partition adds a touch of sophistication.The inviting open-concept layout leads you to a beautifully designed eat-in kitchen, equipped with gorgeous granite countertops and a wall-to-wall pantry that provides ample storage space for all your culinary needs overlooking the inviting family room, creating a warm and welcoming atmosphere.On the second floor, you will find a generously sized primary bedroom retreat complete with a walk-in closet and a luxurious four-piece ensuite bathroom, offering a tranquil space to unwind. Three additional spacious bedrooms and a well-appointed bathroom provide ample space for family and guests, while the conveniently located second-floor laundry room makes everyday chores a breeze.The fully finished basement is a true highlight,featuring a massive window that floods the space with light and a cozy gas fireplace, making it the perfect spot for movie nights or entertaining. Step outside to your own backyard oasis, a fully fenced yard designed for privacy and relaxation. The extensive deck and interlock stonework in both the front and back adds to the charm, while the gazebo provides a fantastic spot for outdoor dining or enjoying a quiet evening under the stars. Perfectly situated just steps away from the beautiful Cobble Hill Park, Costco, and LCBO, this location can't be beat! Enjoy nearby restaurants, schools, and parks, with easy access to Highway 416 just two minutes away for quick commutes throughout the city. Don't miss the chance to make this remarkable townhome yours, in a location that truly offers the best of both worlds serenity and accessibility (id:47351)
403 - 93 Westwood Road
Guelph, Ontario
Welcome to Unit 403 at 93 Westwood Road in Guelph a bright and cheery 900 sq. ft. condo offering exceptional value and comfort. This well-maintained unit features two bedrooms, including a primary suite with a renovated en suite bathroom, along with a second updated bath, all-new LED lighting throughout, and convenient in-unit storage complete with built-in shelving. The kitchen is a standout feature with ADDED COUNTER SPACE AND EXTRA CABINETRY - a RARE BONUS not found in all units -providing both function and style for cooking and entertaining. Expansive windows fill the space with natural light, while the private balcony offers a peaceful spot to enjoy fresh air, unwind, and take in the view of Margaret Greene Park - a perfect alternative to heading outdoors. A premium underground parking spot located near the building entrance adds to the convenience. Condo fees include heat, hydro, water, and building insurance, offering excellent peace of mind and affordability. The building is quiet, secure, and impressively maintained, featuring top-tier amenities such as a fitness centre, sauna, hot tub, library, party and games rooms, and a beautiful outdoor pool with spa-style patio areas. Ideally situated across from Margaret Greene Park and close to schools, shopping, and public transit, this condo combines spacious living with an unbeatable location. Dont miss out on this rare opportunity to own a move-in ready home that blends value, size, and lifestyle in one of Guelphs most convenient neighbourhoods. (id:47351)
11 Bluffs View Boulevard
Ashfield-Colborne-Wawanosh, Ontario
Welcome to Huron Haven Village! Discover the charm and convenience of this brand-new model home in our vibrant, year-round community, nestled just 10 minutes north of the picturesque town of Goderich.This thoughtfully designed WOODGROVE A FLOORPLAN with two bedroom, two bathroom home offers a modern, open-concept layout. Step inside to find a spacious living area with vaulted ceilings and an abundance of natural light pouring through large windows, creating a bright and inviting atmosphere. Cozy up by the fireplace or entertain guests with ease in this airy, open space. The heart of the home is the well-appointed kitchen, featuring a peninsula ideal for casual dining and meal prep. Just off the kitchen is a lovely dining area which opens up to the living area. With two comfortable bedrooms and two full bathrooms, this home provides both convenience and privacy. Enjoy the outdoors on the expansive deck, perfect for unwinding or hosting gatherings. As a resident of Huron Haven Village, you'll also have access to fantastic community amenities, including a newly installed pool and a new clubhouse. These facilities are great for socializing, staying active, and enjoying leisure time with family and friends. This move-in-ready home offers contemporary features and a welcoming community atmosphere, making it the perfect place to start your new chapter. Don't miss out on this exceptional opportunity to live in Huron Haven Village. Call today for more information. Fee's for new owners are as follows: Land Lease $604/month, Taxes Approx. $207/month, Water $75/month.-- (id:47351)
504791 Grey Road 1
Georgian Bluffs, Ontario
Welcome to a waterfront retreat waiting to be revitalized! This once treasured gem, featuring an expansive 180 feet of frontage, beckons you to reimagine its full potential. Nestled along the water's edge, this property offers a unique opportunity to restore and customize a piece of paradise. While time may have weathered some of its charm, the allure of this waterfront lot remains undeniable. Imagine breathing new life into this picturesque setting, where the ever-changing views and gentle lapping waves serve as a backdrop to your vision of a dream home or a revitalized retreat. The property's generous frontage opens the door to endless possibilities, from redesigning the existing structure to crafting a brand-new masterpiece. Conveniently located near local amenities, dining, and entertainment, this waterfront property seamlessly blends the tranquility of nature with the accessibility of urban living. Seize the opportunity to breathe new life into this waterfront. Whether you're envisioning a meticulous restoration or a complete reinvention, this property invites you to be part of its next chapter. Schedule a viewing with your REALTOR and explore the exciting potential that awaits in this revitalization journey! (id:47351)
320047 170 Road
Grey Highlands, Ontario
If you are ready for a little piece of country, maybe a little hobby farm, or just a change in pace, then this is the property for you! This 3 bedroom home has had many updates over the past few years, including all electrical, plumbing, flooring, fully renovated kitchen, and was designed with in-law suite capabilities in mind. With beautiful and bright one level living, featuring a wonderfully large family room with woodstove ,primary bedroom with ensuite, and a walkout to the rear yard where you'll find numerous apple trees, a spring fed pond, a 30 x 40 workshop, garage, and storage shed, this property may just tick all the boxes. Located on a quiet stretch of road, just minutes to Flesherton or Dundalk, this inviting property is ready for the next owners to move in and start making memories! (id:47351)
40 - 162 Settlers Way
Blue Mountains, Ontario
Welcome to your dream retreat, perfectly situated within walking distance to Blue Mountain Village and the Toronto Ski Club. Nestled in a quiet, friendly community with stunning views of the hills, this bright and spacious home has been thoughtfully renovated throughout for maximum comfort and style. Step into the newly updated kitchen, featuring modern appliances, quartz countertops, and a generous breakfast bar, ideal for entertaining or casual dining. The open-concept main floor is designed for relaxed, easy living, complete with a cozy gas fireplace, large dining area, and a walkout to your private terrace perfect for après-ski gatherings. With 3 spacious bedrooms, including a serene primary bed with a private balcony and updated ensuite, this home offers both privacy and luxury. The refreshed bathrooms add a modern touch, while the lower level provides even more space to unwind, with a second gas fireplace, a cozy rec room with TV, and a bar/games area. Private laundry is conveniently located on this level as well.Enjoy one reserved surface parking spot and plenty of visitor parking. Just 10 minutes to Collingwood and mere steps from skiing, dining, shopping, and entertainment, this is your opportunity to truly live the four-season lifestyle in The Blue Mountains. **THIS PROPERTY TURNKEY - INCLUDING ALL FURNISHINGS** (id:47351)
443 Oxbow Crescent
Collingwood, Ontario
Light and bright bungalow condominium boasts 1 bedroom with 4 piece ensuite bath and walk in closet in Cranberry Village / Living Stone Resort. Open concept entry, kitchen, dining and living room with natural gas fireplace and walkout to patio area. Additional 3 piece bathroom with laundry facilities. Vinyl flooring throughout. Enjoy all seasons in this fabulous one floor living condo. (id:47351)
200 Limeridge Road W Unit# 405
Hamilton, Ontario
Welcome to a beautifully maintained 823 square foot condo nestled in the heart of Hamilton’s desirable West Mountain community. This bright and inviting unit features a modern, updated kitchen with granite counters, plenty of cabinet space, a cozy dinette space, and open-concept living room perfect for relaxing or entertaining. The sun soaked primary bedroom is spacious and offers comfort and privacy, while the convenience of in-suite laundry adds to the ease of everyday living. Enjoy the added value of one storage locker and a private underground parking spot. Located minutes from the Linc Parkway, downtown Hamilton and close to schools, parks, rec centre and shopping, this home offers the perfect blend of comfort and convenience. Whether you're a first-time buyer, down sizer, or investor, this condo is a fantastic opportunity. Don’t miss your chance to call this lovely unit home! (id:47351)


