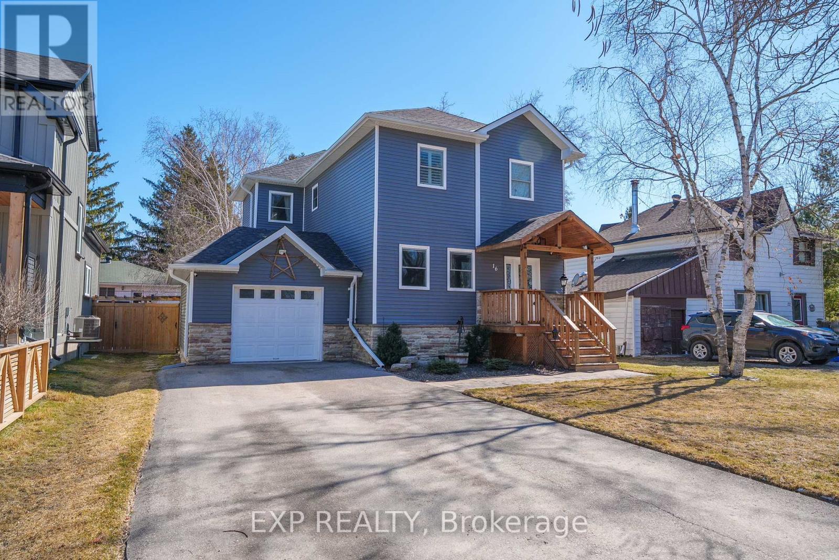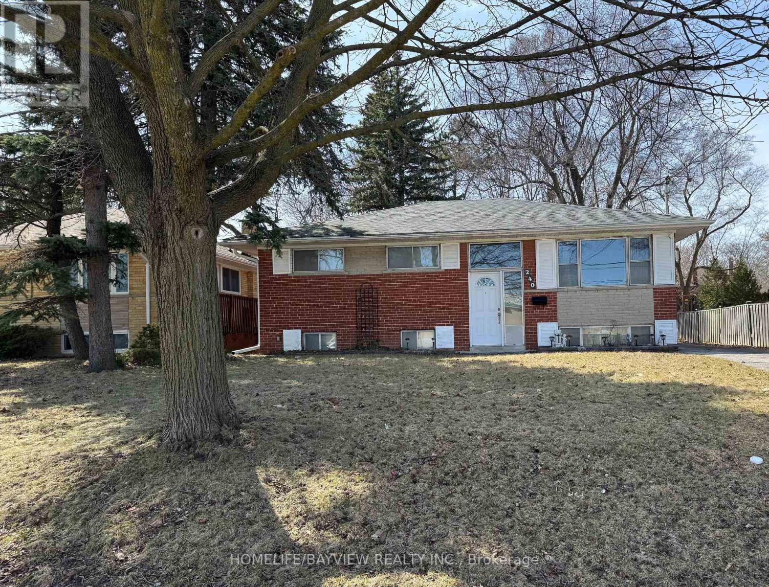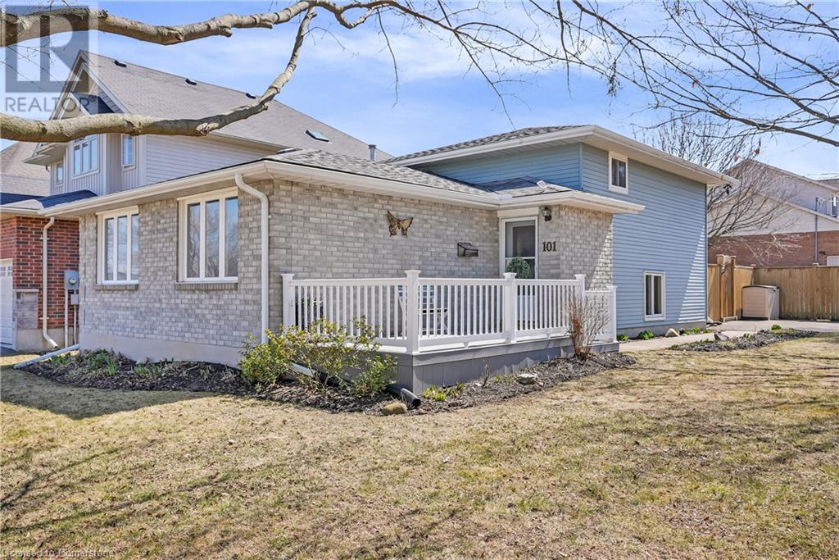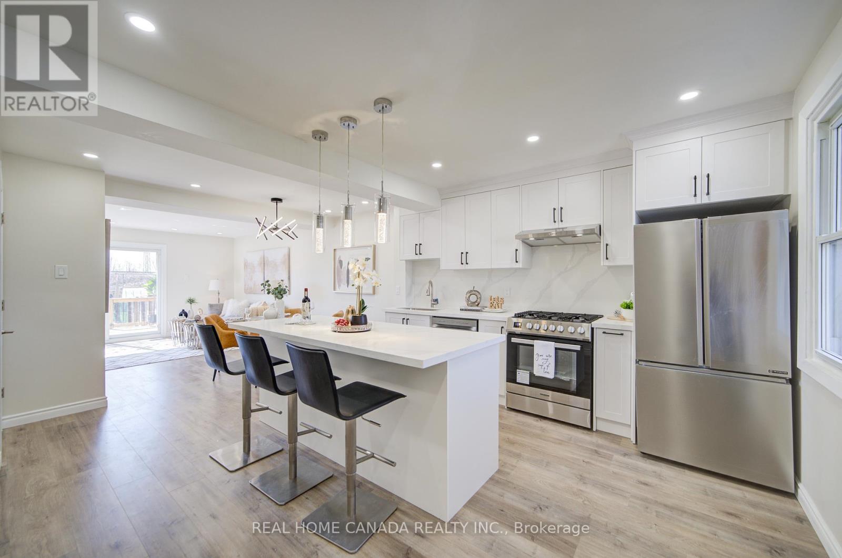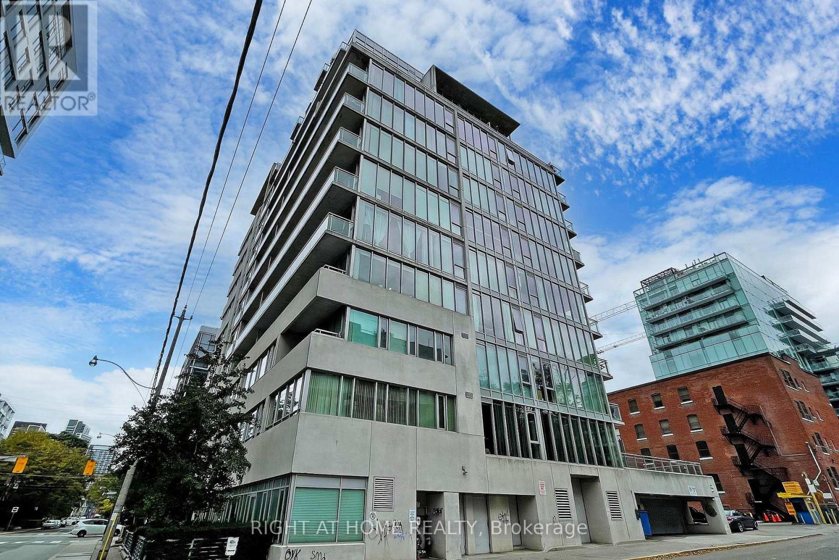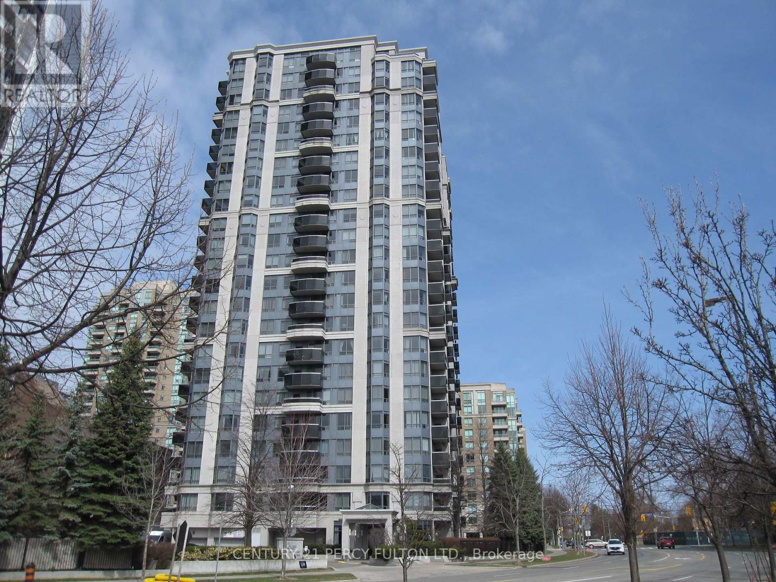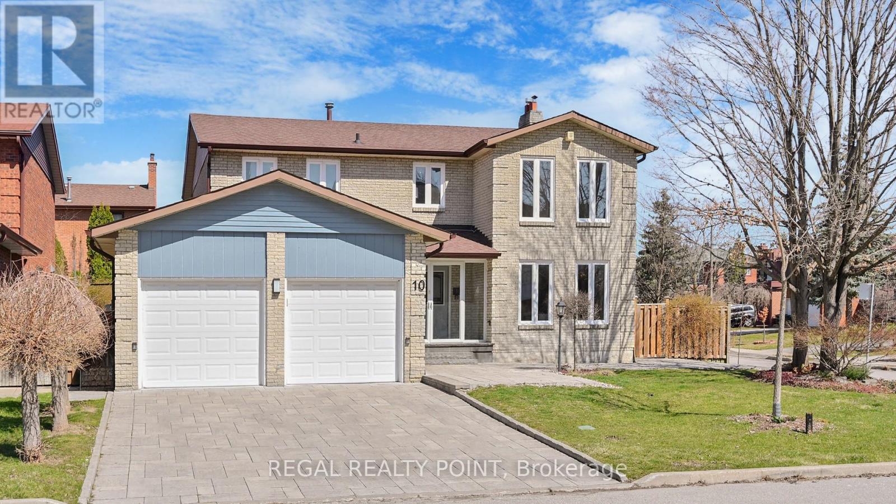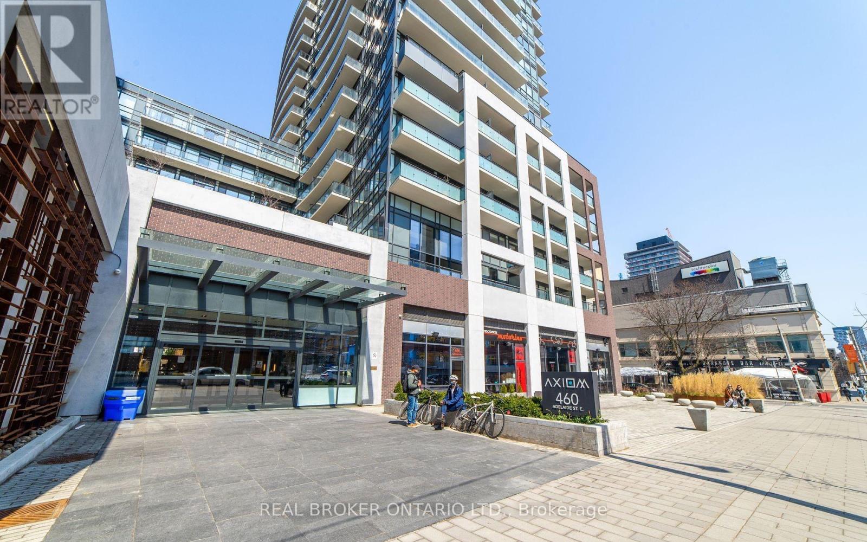16 Frankfort Grove
Georgina, Ontario
If You Dream Of Living Steps To The Lake In A Fully Updated And Modern Home, Your Search Stops Here! This 4 Bedroom, 3 Washroom Home Is Tucked Away On A Private, No-Exit Lane With Lake Access Shared By Only A Few Neighbours, And Boasts A 50ft Wide Landscaped Lot With A Long Paved Driveway And Fully-Fenced Yard. The Home Features Impressive Finishes, Including Beautiful Hardwood Throughout, Large Bright Windows, 10 Ft Main Floor Ceilings, Pot Lights, And A Pinterest-Worthy Staircase Nook! Enjoy Lake Views From Many Rooms Including The Living/Dining Great Room With Fireplace, And Most Bedrooms! The Eat-In Kitchen Is Designed For Cooking And Gatherings, And Is Complete With A Huge Island With Quartz Waterfall, Stainless-Steel Appliances And Walk-In Pantry. Down The Hall Youll Find A Newer Powder Room, Fantastic Laundry Room With Counters, Cabinets, Closets And Sink. The Spacious Mudroom Has Built-In Storage With Bench And Offers Direct Access To The Garage With Storage Mezzanine And Door To The Fully-Fenced Backyard. Upstairs, Relax In The Primary Bedroom With West-Facing Sunset Lake Views, Ensuite With Spa Tub And Glass Shower And Walk-In Closet With Organizers. Three Additional Bedrooms Provide Plenty Of Room For Family, Guests And Office Space. Located In A Quiet Lakeside Community In Jacksons Point, And Steps To Shops, Schools And Amenities, You Can Enjoy The Best Of Both Worlds. This Property Underwent An Impressive Full Remodel In 2020 And Has Been Further Enhanced Since. Fully Turnkey And Ready To Enjoy! (id:47351)
13 Collier Crescent
Markham, Ontario
Stunning freehold end-unit townhouse in the heart of Markham Wismer community with no maintenance fee and direct garage access to home! East-facing with extra windows, this bright and airy home features 9-ft ceilings on the main floor, creating an open and inviting space. With 1,852 sq.ft. above ground, it offers 3 spacious bedrooms and 3 bathrooms with a highly functional layout. The modern open kitchen comes with a large island, granite countertops, stainless steel appliances and ceramic backsplash. Primary bedroom includes a walk-in closet and upgraded 5-piece ensuite with dual sinks. Second-floor laundry adds everyday convenience. Located in the top-ranking Bur Oak S.S. school zone (Ranked #11 in Ontario), this home is perfect for families. Prime location: 5-min drive to Mount Joy GO station, 3-min drive or 15-min walk to top schools, 9-min to Hwy 407. Enjoy easy access to supermarkets, restaurants, medical facilities, parks and more! A must-see home with amazing value, top schools and unbeatable convenience! (id:47351)
240 Jacey Anne Drive
Richmond Hill, Ontario
Great Family Home And Or Investment Property Home, Upper Level Featuring 3 Bedrooms/Kitchen And 4-Piece Bathroom, The Kitchen Has Direct Access To Deck. Large Basement Area Featuring 2 Additional Bedrooms, 4-Piece Bathroom, Rec Room, Rough-In For Kitchen, Laundry Room & Plenty of Storage Space, Ideal Set Up For Creating A Separate Entrance To A Potential Basement Apartment, Endless Possibilities In This Well-Maintained Home. Set On A Premium Private Lot W/Mature Trees Offering The Perfect Space To Unwind Or Entertain, Large Front Yard W/Plenty Of Parking Space, This Bungalow Provides A Unique Blend Of Tranquility And Convenience. Steps Away To All Amenities, Yonge St, Top Ranking Schools, Hospital, Public Transit, Mill Pond Park, Banks & Variety of Restaurants. (id:47351)
796468 19 Grey Road Unit# 216
The Blue Mountains, Ontario
Enjoy all year round and 4 season income. Luxurious Turnkey Ski-In/Ski-Out Rental at North Creek Resort. Meticulously renovated with premium finishes, this breathtaking unit is a true gem. Outfitted with new appliances, a smart thermostat, and chic furnishings, it’s fully turnkey and ready for immediate use or rental income. This Airbnb boasts 5-star reviews, loyal returning guests, and a strong rental income record. Offering exceptional value with larger square footage and full 2023 upgrades, this unit stands out. Enjoy walking access to the ski slopes and an array of amenities, including an in-ground pool, two hot tubs, and tennis courts. Additional ski locker storage and keyless entry provide convenience and ease. Ideal for year-round enjoyment, experience the excitement of winter sports and the relaxation of summer activities. Hike the Georgian and Bruce Trails, or take a 2-minute drive to Georgian Bay for swimming, paddleboarding, kayaking, and boating. Nestled between the mountains and Georgian Bay, this property offers the best of both worlds. With its unbeatable value, prime location, and extensive upgrades, this unit won’t be available for long. Don’t miss your chance to own a piece of paradise at North Creek Resort and begin creating unforgettable memories today! (id:47351)
101 Rothsay Avenue
Kitchener, Ontario
Located in one of Kitchener’s most desirable family neighbourhoods, this well-maintained 4-level backsplit offers ample space, quality updates, and a fantastic layout. Situated on a very large corner lot with parking for up to 6 vehicles, this home is ideal for families or anyone looking for extra space inside and out. The main level features a brand new kitchen with modern cabinetry and finishes, flowing into a bright dining and living area. Upstairs, you’ll find 3 spacious bedrooms and a renovated 4-piece bathroom. Enjoy the comfort of two large living rooms, including a lower-level family room with a gas fireplace, perfect for relaxing or entertaining. A second full bathroom and a large laundry/storage area offer added functionality. Close to schools, parks, trails, and shopping. This is a move-in ready home in a great neighbourhood with room for everyone. Book your private showing today! Additional upgrades include furnace and A/C (2021), Trex front porch (2021), eavestroughs (2020), a concrete pad with fully fenced backyard (2015), and a new kitchen (2020). (id:47351)
105 Wiley Avenue
Toronto, Ontario
Welcome to this fantastic opportunity in the heart of East York! This charming detached home offers three spacious bedrooms two bathrooms, and rare private parking for three vehicles. A true gem in the city. Nestled on a quiet, one-way residential street, you'll enjoy peace and privacy while being close to all the essentials.This home is move-in ready with incredible potential to renovate and customize to your exact taste. Whether you're a first-time buyer, growing family, or savvy investor, this property offers the perfect canvas to create your dream home. Bright interiors, solid bones, and a layout that invites your vision the possibilities are endless. Don't miss this chance to own a detached home in a highly desirable East York neighbourhood with all the charm and potential you've been looking for. (id:47351)
3121 Sheppard Avenue E
Toronto, Ontario
One of the few largest and best units in building, south facing fantastic unobstructed park and picturesque view filled with sunshine all year around. Total 900 sqt with open balcony, 2- bedroom + den, home well maintained and cared for by owner, high end S/S kitchen appliances like new, stone countertop/vanities, ideal room design and layout with big windows, plenty of storage, bright and spacious living room, 2 split bedrooms, primary bedroom has 3-piece washroom and walking-in closet, den can be used as office, media room or guest room. Well managed building with 24 hour concierge/security guard, BBQ on roof top garden, building amenities and ample visitor parking, TTC, restaurants, park, stores, doctor office all at doorsteps, close to mall, plaza, bank, schools, easy access to subway and hwy. Rent includes heating, air conditioning, water, one parking, one locker room and free building amenities. (id:47351)
118 Bonis Avenue
Toronto, Ontario
Charming 3-Bedroom Townhome at 118 Bonis Ave. This spacious and family-friendly 3-bedroom, 2-bathroom townhome is the perfect place to call home. The main floor features a bright and airy living room with a walkout to a private patio, ideal for outdoor entertaining or relaxing. The well-equipped kitchen offers plenty of cabinet space, while the adjacent dining area is perfect for family meals. Upstairs, you'll find three generous bedrooms, including a primary bedroom with ample closet space. The finished walkout basement provides additional living space, perfect for a playroom, home office, or extra storage. With the added convenience of a garage, driveway, and close proximity to parks, schools, and public transit, this home is a great fit for your growing family. Dont miss the opportunity to make it yours! (id:47351)
21 - 188 Angus Drive
Ajax, Ontario
Brand New Never Lived-In 2 Bed Plus Den With 2 Full Bath End-Unit Corner Townhouse In Central Ajax Offering Modern Comfort And Unbeatable Convenience. Enjoy 9ft Ceilings Throughout And A Stylish Kitchen With Two-Toned Modern Cabinets, Stainless Steel Fridge, Stove & Dishwasher, Plus An Island & Breakfast Bar Perfect For Entertaining. The Large Master Bedroom Boasts A 3pc Ensuite And Walkout To A Private Balcony, While The Den Offers Flexible Space For A Home Office. Additional Perks Include Ensuite Laundry, A Spacious Storage Room, And 1 Parking Spot Included. Situated Right Across The Road From Lifetime Fitness And Just Minutes To Highway 401, Costco, Walmart, Many Big Box Retailers, Schools And ParksThis Home Has Everything You Need. Window Coverings to be installed. Available For Immediate Occupancy! (id:47351)
1&2 - 689 Warden Avenue
Toronto, Ontario
Prime Commercial Leasing Opportunity! Located at 689 Warden Avenue in Scarborough, this well managed property is strategically located with high visibility off Finch Avenue. Heavy foot traffic and exceptional exposure! With convenient access to the subway and a transit stop at the doorstep, coupled with ample parking, accessibility is a breeze for customers and employees alike. Featuring two fully-equipped kitchens, six 2-piece washrooms, and multiple versatile spaces suitable for offices, showrooms, and endless retail uses. The potential for customization is boundless. Whether you're envisioning a dynamic workspace, a vibrant showroom, or a combination of both, this property offers the perfect foundation to turn your vision into reality. Don't miss out on this extraordinary opportunity to establish your presence in one of Scarborough's most coveted locations! (id:47351)
35 Mearns Avenue
Clarington, Ontario
Welcome to this charming and spacious 3+1 bedroom family home in North East Bowmanville, perfectly situated close to schools, parks, shopping, and transit, with quick access to both Highway 115 and 401 for easy commuting. Sitting on a large lot with a fenced backyard backing onto serene green space, this home offers privacy and a peaceful setting with no rear neighbors. Inside, the bright and inviting layout features pot lights throughout, luxury vinyl flooring, modern kitchen with a large island and walk out to the deck with an unobstructed view of beautiful green space. The walk-out finished basement provides a fantastic opportunity for an in-law suite or independent living space for grown children, complete with its own laundry area, a second laundry is conveniently located on the upper level. The prior owner converted half of the garage into a living space that can be used for a family room or an office , adding extra functionality to the home. This is an incredible opportunity for families or multi-generational living don't miss your chance to make it yours! Book your showing today! (id:47351)
30 Serene Court
Whitby, Ontario
Nestled on a quiet and prestigious cul-de-sac in the safe & family friendly Rolling Acres neighbourhood & built by one of Durham Region's most distinguished custom home builders (Delta Rae Homes), 30 Serene Court offers an opportunity to call a home that has so much to offer, your own. With an exceptionally functional, spacious & open concept floor plan, the main level boasts 9ft coffered ceilings, hardwood floors, extensive pot lights, crown molding, high baseboards & a walkout to your fully landscaped yard backing onto a park and green space. The eat in kitchen is fully equipped w/ stainless steel appliances, b/i wine fridge, breakfast bar & open sight lines making it perfect for hosting & entertaining. With an abundance of windows, natural light truly does flood the main floor from every angle and the gas fireplace offers a grand focal point & makes for the perfect place to stay warm during the frigid winter months. A fully finished lower level provides multiple storage options as well as an extra bedroom, relaxing recreation room, stone fireplace, beautiful vinyl plank flooring, pot lights and a private 3pc bathroom. The elegant oak staircase w/ wrought iron spindles leads you to 3 generous sized bedrooms that adorn the second floor including 2 full bathrooms, spa like ensuite, hardwood throughout & oversized baseboards. Main floor laundry with room to park four cars in private driveway & 2 in the garage (automatic, insulated doors w b/i storage, accessible from interior of home). Exterior pot lights in soffit, garden shed, garden beds, oversized entrance door w/ covered porch, 200 amp service & so much more. Come have a tour of 30 Serene Court for yourself & check out where you could soon be calling home! (id:47351)
863 Derry Court
Oshawa, Ontario
Welcome to stunning 3-bedroom semi-detached home in a prime Oshawa location offers two separate units with separate entrance, Just renovated from bottom to top, The thoughtfully designed layout, perfect for indoor-outdoor living, The large liv. room, Dinning room that seamlessly connects to a open gourmet kitchen adorned with premium quartz countertops and Backsplash, SS App. gas stove. The primary bedroom suite offers a luxurious 3-pcs ensuite bath and walk-in closet, truly embodying master retreat living. Below, discover a phenomenal suite that rivals most homes in size and style, boasting an expansive living area, dining room and open kitchen with quartz countertops and Backsplash, one large bedroom, and a stylish full bath, excellent opportunity for income-generating rental. and a huge backyard with large deck, no rear neighbors for added privacy ideal for outdoor relaxation. Just minutes from Oshawa Centre, public transit, Go Transit, schools, parks, and provides easy access to Highway 401 (id:47351)
1702 - 50 Forest Manor Road
Toronto, Ontario
Bright. Stylish. Yours. Welcome to the perfect place to start your homeownership journey! This beautiful 2-bedroom condo offers 800+ sq ft of sun-filled space, thanks to big, bright windows that keep every room glowing all day long. Whether you're hosting friends or just relaxing at home, you'll love the fresh, open feel. Location? It couldn't be better. You're just steps from transit, highways, shopping, groceries, and your favorite restaurants everything you need, right where you need it. Why rent when you can own your own slice of the city? Book your tour today and see why this condo is calling your name! (id:47351)
2002 - 1 Pemberton Avenue
Toronto, Ontario
Large Den Can Be 2nd Bdrm With Door And Floor To Ceiling Windows! Bright & Spacious 1+1 Corner Modern Unit At Prime Location Yonge & Finch. Stainless Steel Appliances. Laminate Floor. No Carpet. Top Ranked School Area: Finch Ps, Cummer Valley Ms, Earl Haig Ss, Nelson Mandela Ps. 24 Hs Gatehouses. Direct Underground Access To Subway, Steps To Viva, Go Transit, Close To All Amenities. (id:47351)
Ph108 - 60 Shuter Street
Toronto, Ontario
Great new home or investment property! Corner penthouse 2 +1 bed + 2 bath suite at Menkes Fleur in the heart of downtown Toronto. Floor to ceiling windows. Unobstructed views of the Toronto skyline! LIVE at the center of all that matters! Close to St. Michael's Hospital & Likashing Research Institute. Overlooking historic St. Michael's Cathedral. Walking distance to TMU, George Brown College, U of T, Princess Margaret Hospital, Mt. Sinai Hospital, Toronto General Hospital, City Hall, Eaton Center, St. Lawrence Market, Union Station & Roy Thomson Hall. Theaters abound very close by, Massey Hall, Mirvish Theater & Elgin Winter Garden Theater. Highly accessible from Queen's & Dundas TTC stations & streetcars to & from Queen's Park, Kensington Market, Chinatown, Harbourfront, Sugar Beach & CNE. Pet-friendly, tight security, with 24-hour concierge. Amenities include, a gym, yoga studio, media theater, library/study, lounge, catering kitchen, large party room & rooftop patio, BBQ and guest suite. (id:47351)
312 - 38 Niagara Street
Toronto, Ontario
Welcome To Zed Lofts! North East Facing One Bedroom Unit In A Quiet, Boutique Building At Bathurst & Niagara. An Open Concept Living Space With 9 Ft Exposed Concrete Ceilings. Situated On A Quiet Street In A Vibrant Neighborhood, Steps To King St, Restaurants, Shopping, Parks & The Gardiner/Qew & Transit. With Everything At Your Doorstep, It's A Fantastic Space For The Downtown Professional! Newly Painted For You!!! Includes 1 Parking Spot. Black Appliances- Fridge, Stove, Dishwasher, Microwave. Washer/ Dryer. Highly Desirable Downtown Location - Close To All Amenities, TTC Transit Connections, Great Restaurants & Cafes, Trendy Shops & So Much More. (id:47351)
3008 - 15 Ellerslie Avenue
Toronto, Ontario
Spacious, modern 2+den corner unit with unobstructed west view on 30th floor. 10ft high ceiling, two balconies, Den is seperate and can be used as office, playroom, 3rd bedroom. walk to subway station,TTC, Mel lastman sq, Library, Cinema, Loblaws, restaurants, park,...Easy. access to Hwy401 .The building's premium amenities including gym, exercise room, movietheatre, games and billiards room, BBQ area and roof gardens, Saunas are nearing completion. No Pets and no Smoking. (id:47351)
Main - 34 O'shea Crescent
Toronto, Ontario
*** Welcome to This Excellent High Demand Community, Convenient Location. In the Perfect Neighbourhood, Main & Upper Level With Decent Size of Large Bright and Spacious Bedrooms. Sun-Filled Living Room, Kitchen, and Bedrooms. Steps to Peanut Plaza, Clost to 401/404/DVP, TTC/Subway, Supermarket, Community Centre, Fairview Mall, Seneca College, Schools, North York General Hospital, and More. Good For A Family Or A Group of Friends. Upper Unit Tenant Pay 65% of The Total Utility Cost. (id:47351)
307 - 35 Finch Avenue E
Toronto, Ontario
Spacious, bright one bedroom unit with one parking, East facing, a huge open balcony, a few minutes walk to Finch subway, Go Bus Station, close to all amenities, tenant to pay utilities, 24 hr concierge, pets restricted, looking for AAA tenant, landlord preferrs no smoker. Require Rental Application, employment letter, credit check with score, references. (id:47351)
Bsmt - 11 Wingstem Court
Toronto, Ontario
Prime Bathurst Manor Family Semi-Detached Home On A Lovely Dead End Street, Beautifully Situated Across From The Cul De Sac. Separate Entrance Basement With 2 Bedroom With Large Windows 1 Bathroom And 2 Parking. ***AAA Tenants Only*** Tenants Pay 1/3 Of Utilities Of The House. (id:47351)
3 - 379 St Clarens Avenue
Toronto, Ontario
Welcome to Bloordale Village where Sophistication meets Indie. On a friendly one-way street, just steps away from the hustle and bustle of Bloor Street West, you'll find this beautifully renovated 2 Bedroom Suite. The building was fully redone and modernized from top to bottom in 2020. With an exclusive dedicated Patio Space, Contemporary Tempered Glass & Stainless Steel front railing and its own Separate Entrance, this suite boasts Individual Temperature Controls for Air Conditioning & Heat, and its very own Hot Water Tank. Modern & Smart Design Elements including Tall Ceilings, Pot Lights, Stainless Steel Kitchen Appliances, Quartz Counter, Ensuite Laundry and Spa-Like Bathroom with Tempered Glass Enclosure. Excellent Location: Steps to TTC Bloor Subway Line & near UP EXPRESS which takes you downtown to Union Station in a mere 15 minutes or to Pearson International Airport. Walk Score of 93 and Transit Score of 97. Have the best of both worlds - live on a quiet street while being able to walk to some of the best Espresso, Bakeries & Restaurants our amazing city has to offer. (id:47351)
10 Marcelline Crescent
Toronto, Ontario
Welcome To This Spacious And Sun Filled Desirable 4+1 Bedrooms With 5 Washrooms Detached House Located At The Heart Of Bayview Village!! Newly Renovated From Top To Bottom! Hardwood Thought Out! Freshly Painted! Open Concept! Lots Of Potlights! Master W/ Spa Like Ensuite & Walk-In Closet! Professionally Fin Bsmnt With Nanny's Quarter! Newer Bathrooms,Kitchen! Windows! Steps Away From Bayview Village Mall, Subway Station, Parks, Ravine! Elkhorn Public School, Earl Haig School District & Other Amenities. Ease Access To 404,401! (id:47351)
1220 - 460 Adelaide Street E
Toronto, Ontario
Discover elevated city living in this stunning corner unit in the heart of downtown Toronto! Boasting an exceptional walk score, this stylish home places you steps away from the city's best. With ~9-foot ceilings, floor-to-ceiling windows, and hardwood floors throughout, this bright corner unit is filled with natural light. The European-style kitchen features quartz countertops and a chic backsplash, while the spacious living area opens to a large balcony with sweeping city views a perfect spot to unwind or entertain. Conveniently located near transit, St. Lawrence Market, Sugar Beach, Don River Park, the Distillery District, Ryerson, George Brown, parks, and schools, this condo offers an ideal blend of urban convenience and contemporary luxury. Window Coverings Already Installed. High-Quality Appliances Include Fridge, Stove, Microwave, Dishwasher, Washer & Dryer (id:47351)
