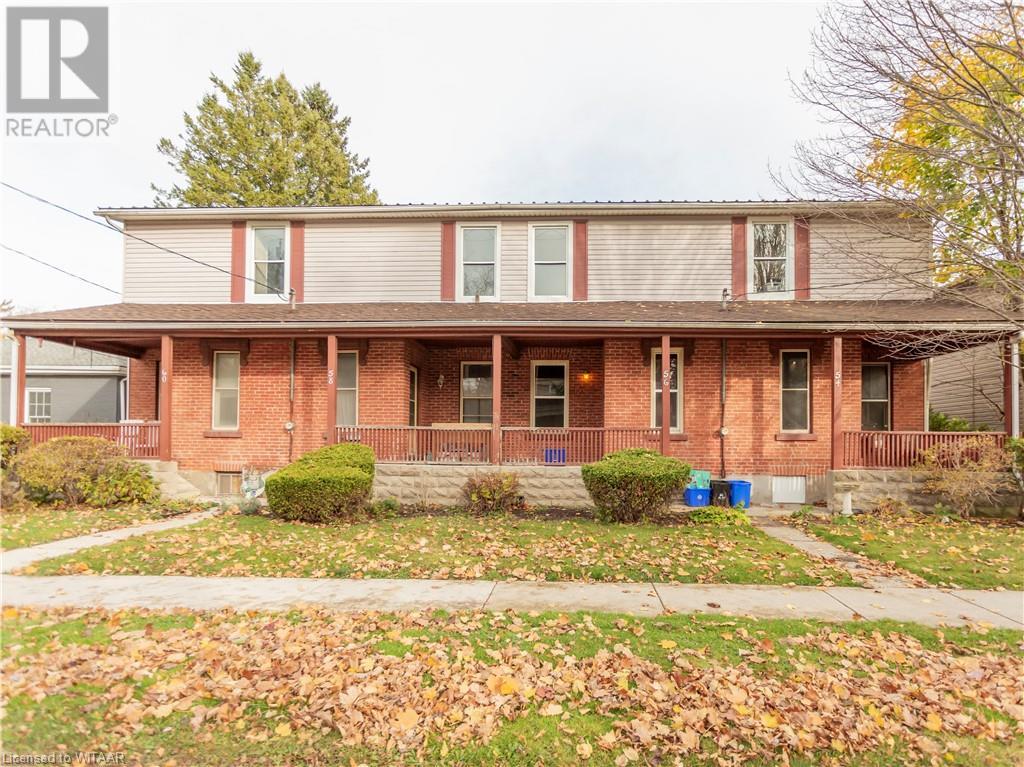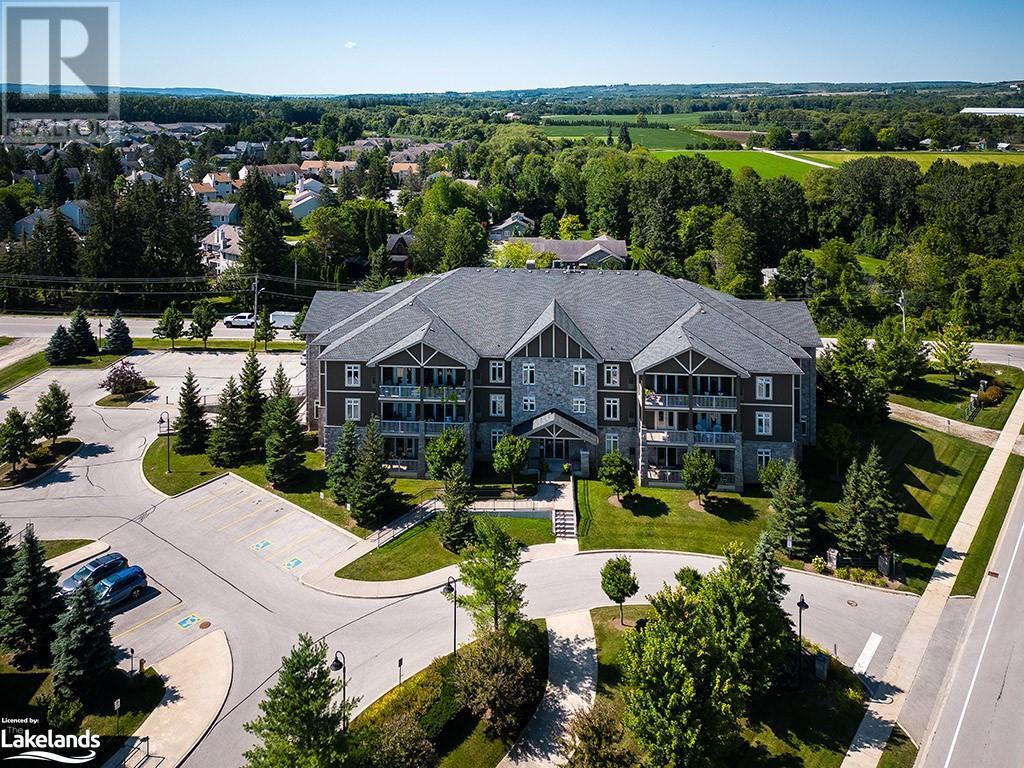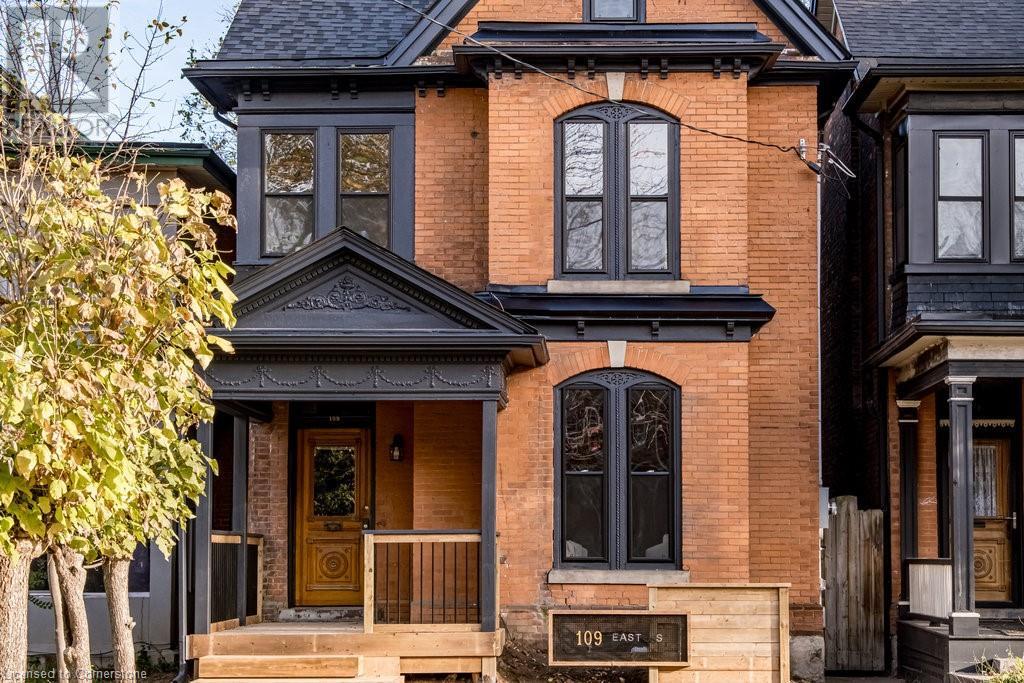84 Keppel Circle
Brampton (Brampton West), Ontario
Amazing Location! Beautiful sun-filled Brand New Town Home By Mattamy Homes Situated in A Quiet Family Friendly Neighborhood. This home is Close to 1900sqft and Features An Inviting Front foyer with a large walk in closet, Modern open concept spacious kitchen, a separate living room, 9ft ceilings on the main floor, hardwood throughout the main floor, 4 large bedrooms on the 2nd floor including 2 full washrooms, Laundry located on the 2nd floor for your convenience. Attached garage with remote opener and mud room . Large windows throughout the entire home. Tons of Storage space and so much more!. Conveniently located minutes from Mount Pleasant GO station, Schools, Community Center , Schools, Restaurants ,Grocery Stores and much more! You don't want to miss this! Perfect house for First time home Buyer or Someone looking newly Built Ready to move in house. (id:47351)
187 Christopher Drive
Cambridge, Ontario
Welcome home to 187 Christopher Drive! This fabulous 3-bedroom backsplit offers updated space for the whole family, with great living space on the main floor, and a generous sized family room in the lower level! Your new home sits on a large lot in a prime location with a fully fenced backyard, perfect for large gatherings, or even the pool you have always dreamed of. For even more greenspace, just cross the street for immediate access to all that Churchill Park has to offer! The carpet free main floor is fresh, open and inviting with many updates in recent years. Host family and friends in the dining area and cook up a storm in the kitchen, complete with butcher block counters, generous cabinet space, and a handy breakfast bar! Upstairs, three carpet free bedrooms and an updated 5-piece bath await. The lower level offers a large and cozy recroom, perfect for family movie nights, or as a getaway for the gamer in the family. The handy garage is right off the kitchen for easy inside access. Need room for a trailer, camper or boat? The fence opens wide for easy access to a concrete pad in the fenced backyard. 187 Christopher is located in East Galt, with great access to schools, parks amenities and various highways! Updates include: Roof 2020; Doors and Windows 2014; Furnace 2021; Garage Door 2012. Updates to many cosmetics began in 2020! Book a showing today, before it is gone! (id:47351)
A - 1174 Kennedy Road
Toronto (Dorset Park), Ontario
Don't miss this amazing opportunity to own a profitable vape business! Located in a busy, high-traffic area in a well-maintained plaza with plenty of parking, this store is perfect for anyone looking to be their own boss. The business is easy to run, requires minimal staffing, and is ideal for solo entrepreneurs. With a loyal customer base and great visibility, you can enjoy strong profits. The lease is secure until May 14, 2029, with a very reasonable monthly rent of $2,100 plus T.M.I. of $834. Make this successful business yours today! (id:47351)
4065 15th Line
Cookstown, Ontario
Top 5 Reasons You Will Love This Property: 1) Exceptional future development opportunity with 137.5-acres of prime land adjacent to developer-owned property, located approximately 465 meters from the municipal boundary of Cookstown in the Town of Innisfil 2) Enjoy the convenience of gas, hydro, and water services available at the road, with easy access to Highway 400 and the upcoming Gateway Casino (2028), enhancing the property's appeal and potential 3) Property includes 80-acres of workable land currently under cultivation, as well as a barn for storage, offering immediate agricultural use and income 4) Fantastic land banking opportunity, providing crop-related income while you plan for future development 5) Potential water available from Innisfil Creek, adding valuable water access and enhancing the overall versatility of the property. Visit our website for more detailed information. (id:47351)
60 Wellington St N/s Street N
Woodstock, Ontario
Very well maintained building. Good cap rate. Front porch roof replaced fall 2019. Basement fully insulated. Unit 54 3 bedroom unit totally renovated 3 years ago, rent $1,260.75/mo + utilities (gas, hydro, water/sewer). Stackable washer/dryer in unit. Unit 56 3 bedroom was totally renovated 10 years ago. Recently whole unit professionally painted. New washer, dryer in unit. Rent $1,800 + utilities. Unit 58 Lower 1 bedroom rent $832.10 including utilities. Unit 58 Upper 1 bedroom unit is presently vacant, potential market rent $1200 including utilities but tenant pays extra for A/C in summer. Unit 60 2 bedroom unit, painted 2016, rent $1,046.88 + utilities. Washer/Dryer in unit. Parking for 6 vehicles, 1 spot allocated to each unit. Breakers in all units. All 4 updated furnaces serviced annually. Some windows updated to vinyl. 4 water heaters rented. Half of roof is metal, half is membrane, porch is shingle. (id:47351)
906 Farmstead Drive
Milton, Ontario
Executive Showstopper Bright & Cheerful 4Beds 3Baths 2car garage detached house in highly demanded Milton. Professionally freshly painted all throughout. Brand new SS appliances!!! Dd Entry, 9'Ceiling.4 Spacious Bedrooms. Gleaming hardwood, circular oak stairs open to above, Great room w spotlights, gas fireplace, and modern stone wall. Modern Grey Chef's kitchen w oversized center island, breakfast bar, backsplash, extended cabinetry & Brand new set of SS appls, breakfast area w w/o to a private deck for BBQ gatherings. Primary Bedroom W large W/I Closet &5 Pcs Spa-like Ensuite W Stand Up Shower & soaker tub. 2Car Garage W Garage Door Opener. Finished open-concept basement perfect for indoor events. Have Your Morning Coffee in your backyard oasis at Your Private Deck. Very Close To great Public & Catholic Schools, shopping, & parks, on school bus route, steps to transit/bus stops + excellent access to highways for easy commuting. Can't Get Any Better! Must See! (id:47351)
25 Beaver Street S Unit# 205
The Blue Mountains, Ontario
Highly Sought-After 2nd Floor Suite in Far Hills Community, Thornbury. LEASE + utilities. This stunning 2-bed, 2-bath suite in the prestigious Far Hills community offers the perfect blend of modern living and small-town charm. Ideally located just a short walk to downtown Thornbury, you’ll be surrounded by an array of restaurants, boutique shops, and the picturesque beauty of Georgian Bay. A short drive to private ski hills and Blue Mountain. Boasting an open-concept layout, this upscale suite features engineered hardwood flooring throughout, and luxurious stone countertops in both the kitchen and bathrooms. The spacious living area opens onto a private balcony through elegant French doors, offering a tranquil spot for relaxation, or to enjoy BBQs (electric only). The primary bedroom is a true retreat with a spa-like 5pc ensuite that includes a separate walk-in shower and a jet tub. Residents of Far Hills enjoy exclusive access to a range of amenities, including a welcoming clubhouse with a rec room, BBQ area, outdoor pool, and tennis courts. Additionally, this suite includes one reserved underground parking spot and a private locker for extra storage. Don’t miss the opportunity to live in one of Thornbury's most desirable communities! (id:47351)
109 East Avenue S
Hamilton, Ontario
109 East Ave South has been respectfully restored to its original beauty by highlighting the home’s century charm while also providing essential updates to modernize for future generations. The spectacular front porch entrance invites you to experience extraordinary sightlines of the main floor living space. The front vestibule inlay tiling is the first intricate detail to welcome visitors inside the home and is one of many offerings that 109 East Ave South bestows. Relax in the front living room that features a lavish sitting room with an inspiring fireplace. A stunning kitchen island is another vibrant gathering place for family and friends. The vintage dining room has a long history of quality meals and good times. Retreat to the family room at the end of the night which provides mood lighting for any occasion. On the second level, the primary bedroom has a walkthrough closet that leads to an incredible ensuite bathroom that will soothe countless long days. There are 2 more quaint bedrooms and another full bathroom on the 2nd floor. The 3rd floor is versatile as a 4th bedroom or office or playroom with its own 2-pce bathroom. A laundry chute from the 2nd level to basement was designed for clothes to get refreshed quickly for the next outing. The basement has a large laundry room, workshop and even a pet washing room. 109 East Ave South entices you to visit, enjoy its magnificent history and stay a while. (id:47351)
85621 Sideroad 7
Meaford (Municipality), Ontario
Perched near the top of Scotch Mountain on nearly 16 acres of picturesque land, this chalet style home built in 2017 is perfectly situated to take in the views. The gently sloping property provides space for an established grape vineyard. Owners report many varieties: Frontenac Noir & Gris, Sabrevois, Louise Swensen, Baco Noir, Chardonnay, Vidal, Riesling, Gamay, Foch, Pinot Noir, Pinot Gris, Merlot, Marquette, La Crescent, L’Acadie and Gewurztraminer, no sprays and planted around 2007. Farm property tax reduction can be applied for. The home features an inviting main floor with open concept kitchen, living, and dining areas centered around a propane fireplace. The four-season sunroom, with access to a sprawling deck, provides miles and miles of panoramic views year-round. The second-floor bedroom suite with 4 piece bath includes a private balcony, ideal for morning coffees or starry nights. Solid hardwood floors, three-pane windows throughout, and the soft light from the upstairs solar tubes are superior enhancements. An attached garage leads to a spacious mudroom with ample storage and laundry hookups. The lower level is complete with a second propane fireplace, large windows, full walk-out, and rough-in for a bathroom. Fully insulated and ready for drywall if needed. Enjoy the option for main floor living in this versatile, beautifully crafted home. The home and path to vineyard and horse paddock is encircled with mature emerald cedars and blue spruce planted 2005-2007. Excellent year round deer watching with 4 acres of hardwoods on property also. Area features apple orchards, farms and estates (id:47351)
47 Manor Drive
Kitchener, Ontario
AAA+, Don't miss your chance to move into this stunning, turn-key home with nothing left to do but move in! Ideally located with easy access to major highways and close to public transportation, this home is perfect for commuters and those who love convenience. Inside, you'll find updated bathrooms featuring ceramic floors and marble countertops, plus a modern kitchen that's ready for cooking and entertaining. The home boasts many recent updates, including windows (2016), a roof (2017), furnace/AC (2015), and dishwasher (2015). The main floors are a combination of elegant ceramic and hardwood, while the bedrooms offer comfort with laminate or carpet. Step outside to enjoy the beautifully designed two-tier deck the upper level is finished with durable Duratek, while the lower level is all composite, leading you to the above-ground pool (15x30), which has a new liner (2016) and a new natural gas heater (2015) for an extended year of pool enjoyment. The backyard features a re-built retaining wall (2015), a convenient storage shed, and flagstone walkways throughout. Lush perennial gardens fill both the front and back yards, offering beauty and tranquility. This home offers five finished levels, adding a generous 1000 sq ft of extra living space. Cozy up by the wood fireplace in the main dining area, perfect for chilly nights. With additional updates like a new front door and garage door, this home shows AAAA+ and is ready for its new owner. Homes like this don't last long! FLEXIBLE CLOSE! OPEN SUNDAY, NOVEMBER 17TH, 2:15 to 4:15. (id:47351)
135 Royal Orchard Boulevard
Markham (Royal Orchard), Ontario
Just Rent New Renovation Walk Out Basement, Look Like Ground Floor...Very Beautiful Fenced South Facing Lot.87*150,Backing Golf Course. Trees, Professional Landscape, Large Rec, New Large Kitchen. Fireplace. Public School In Walking Distance, Thornhill High School . Bus Stop Is Opposite, Minutes To Yonge St And Bayview Ave, Many Stores And Shopping Mall Around. Easy Access To Hwy7, 407, Easy Showing... (id:47351)
106 Plater Street
Blue Mountains (Blue Mountain Resort Area), Ontario
One of the luxury home At The Base Of Blue Mountain Awaits! This Gorgeous Custom Built Three Story House Surrounded By Towering Evergreens And Beautiful Views Of The Mountains, Is Located Steps From South Base And Short Stroll To And Many Lifestyle Activities Blue Mountain Village. Fabulous Elm Flooring, Staircases And Railings Throughout, Post And Beam Accents, Custom Designed Kitchen With Black Walnut Cabinetry And Oversized Island With Quartz Countertops, Featuring Waterfall Sides And Stainless Appliances. This Stunning Home Is Perfect For Family And Entertaining, With Two Living Areas On Second Level, Both With Walk Outs To Decks, Gas Fireplace And Separate Large Dining Area Plus Powder Room. Amazing Gas Fire-pit On Main Deck. An Additional Family Room/Den With Stone Surround Gas Fireplace And Walk Out To Patio With Hot Tub On Main Floor Together With Sauna And Shower Plus Powder Rm.Third Level Offers Lovely Master Bedroom With Large Ensuite With Jetted Tub. Simply Spectacular! Must see! **** EXTRAS **** Built-in Microwave, Carbon Monoxide Detector, Central Vac, Dishwasher, Dryer, Furniture, Garage DoorOpener, Hot Tub, Hot Tub Equipment, Range Hood, Refrigerator, Smoke Detector, Stove, Washer, WindowCoverings, Wine Cooler. (id:47351)











