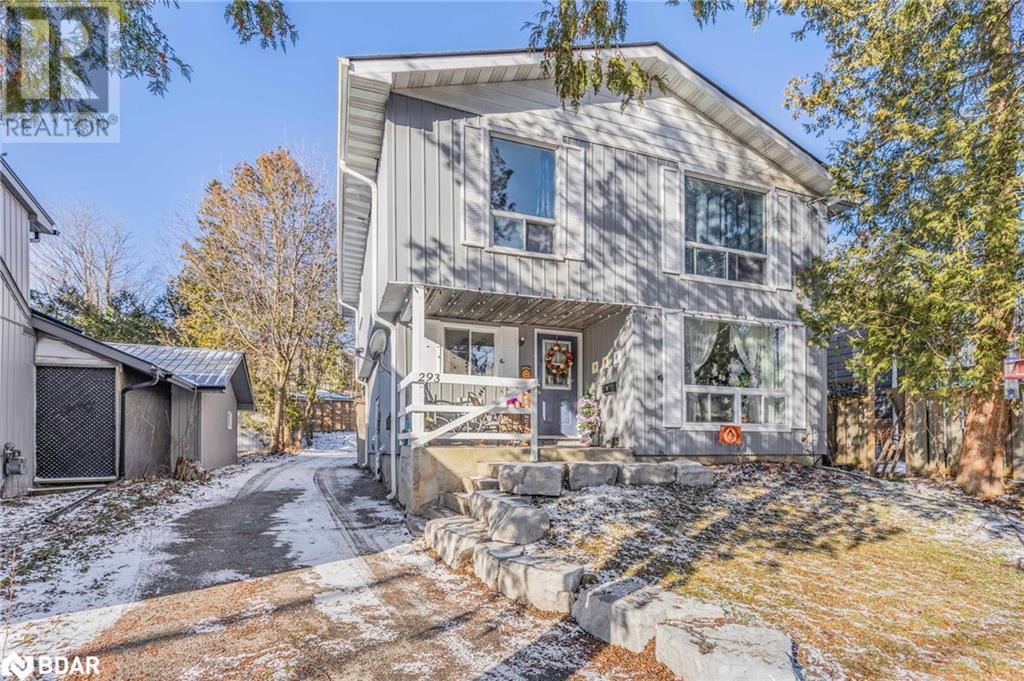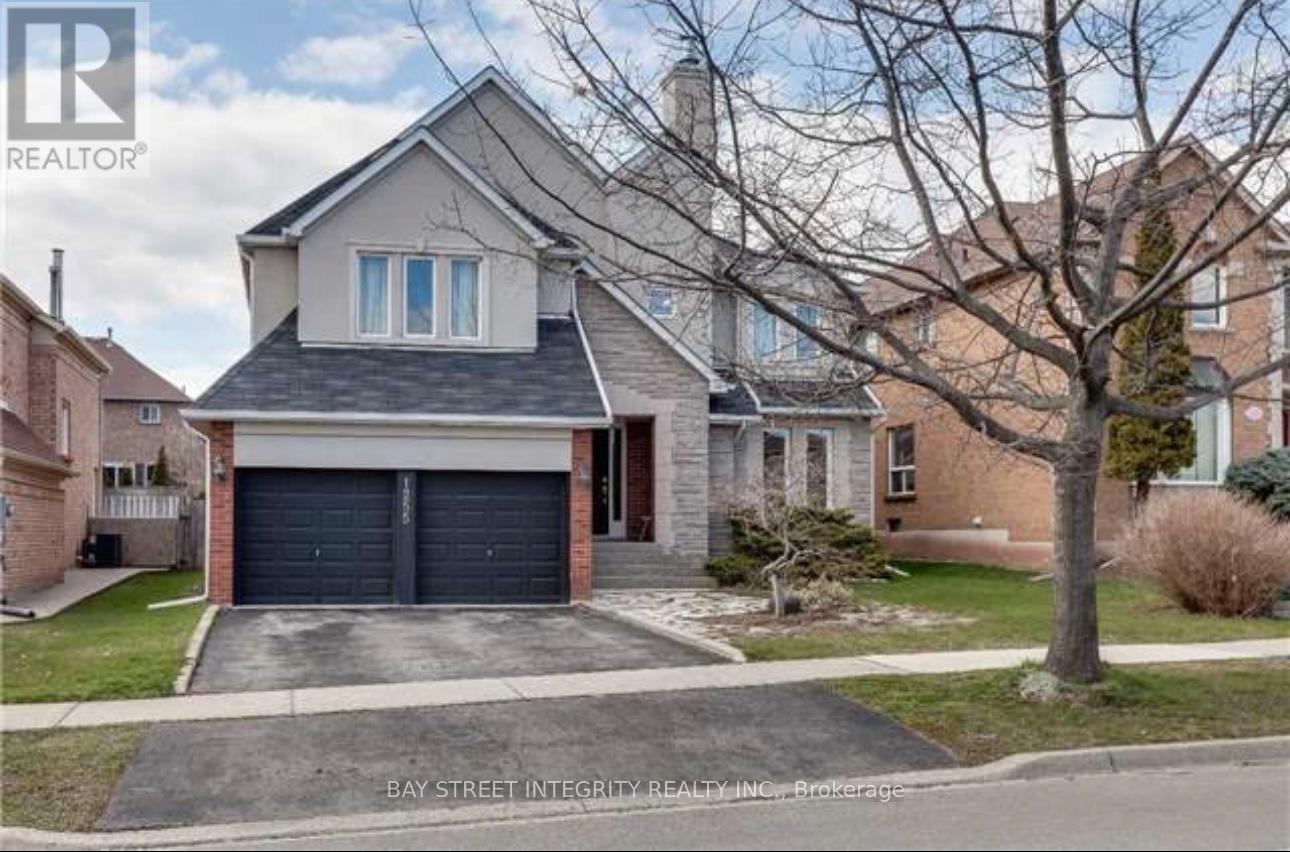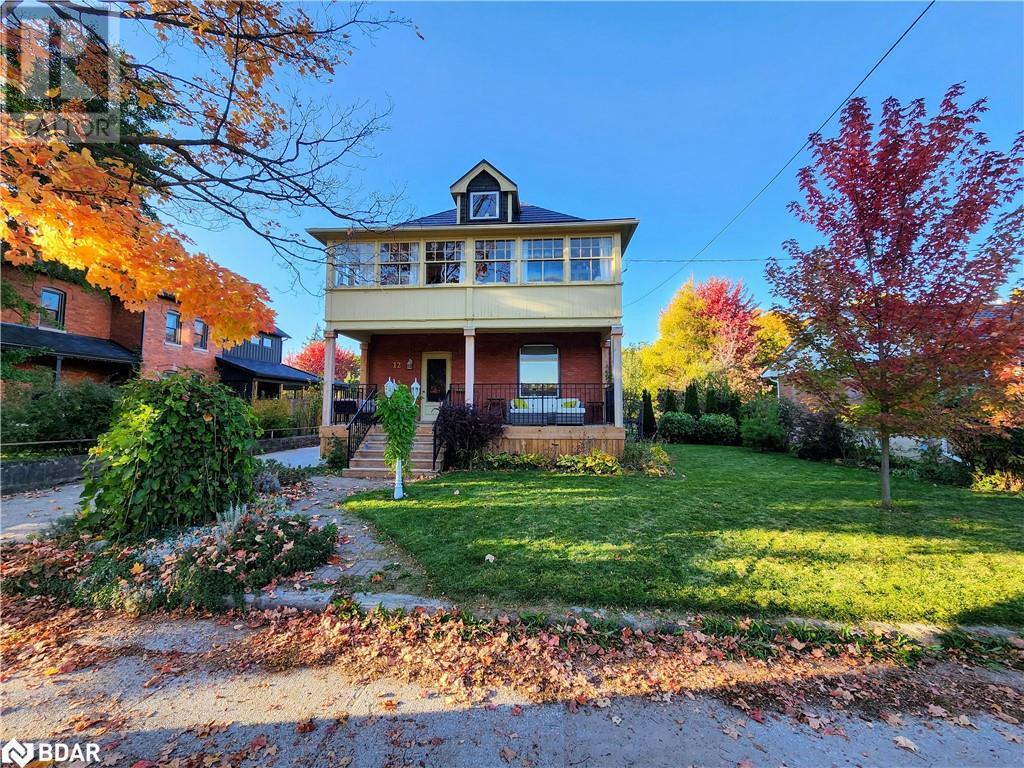219 Port Crescent
Welland (774 - Dain City), Ontario
Move in today! Welcome to 219 Port Crescent featuring 4 bedrooms, 3 baths, over 1800 sq. ft. this semi home is brand new and waiting for your family to start making memories here. Main floor boasts an open concept kitchen with lots of cabinets and countertop space, 2pc powder room, main floor laundry and hardwood floors in the livingroom. The 2nd floor offers 3 bedrooms which are all a good size and the primary bedroom has a walk in closet and ensuite. The unfinished basement offers lots of storage and room for the kids to play. No rear neighbours and close to walking trails, hospital and playgrounds. (id:47351)
896 Lasalle Park Road
Burlington, Ontario
Beautifully updated Aldershot bungalow on prime 100' lot just steps from Burlington Bay, LaSalle Park/Marina, the GO station, schools and highway access! Just minutes to Burlington Golf & Country Club, Royal Botanical Gardens and downtown Burlington! Updated kitchen with stainless steel appliances, quartz countertops/backsplash and pot lighting opens to a family room/dining area with gas fireplace, vaulted ceiling and walkout to a large deck overlooking a private, beautifully landscaped yard with perennial gardens and hot tub. The main level also features 3 bedrooms including a primary with walkout to the deck/yard, an updated 3-piece bathroom, a spacious living room with built-ins, a separate dining room, hardwood floors and crown/cove moulding. Fully finished lower level with in-law capability features a separate entrance, bedroom, living/dining room, kitchen, laundry and two 3-piece bathrooms. Large detached double garage and a double driveway with parking for 10 cars. 3+1 bedrooms and 3 bathrooms. (id:47351)
91 College Street
Deseronto, Ontario
Welcome to this beautifully maintained 3-bedroom, 3-bathroom bungalow, offering a seamless blend of comfort and modern updates. The open-concept design creates an inviting space, perfect for both everyday living and entertaining. The recently renovated kitchen boasts a fresh, contemporary look and includes all appliances, ensuring a move-in-ready experience. The main floor has been fully renovated, showcasing thoughtful finishes and attention to detail. The primary ensuite has been tastefully updated, and the main bathroom now features a luxurious rain shower. While the lower level is in the early stages of renovation, it presents exciting potential, including the option for an in-law suite. Gas installation has been initiated, offering the possibility of adding on-demand hot water and a gas stove, should the buyer choose to complete the project. Outside, the expansive yard, nearly fully fenced, provides a safe and enjoyable space for children and pets. The homes location is another highlight, with the waterfront, a boat launch, and a park just a short walk away. Additionally, the nearby community and recreation center offer convenient access to a variety of activities. This bungalow combines modern updates, potential for customization, and a fantastic location, making it an ideal place to call home. **** EXTRAS **** Gas Oven is Negotiable (id:47351)
6 - 875 Main Street E
Milton (Old Milton), Ontario
Prime Medical Office Space for Lease Available Now! This unit features 5 rooms, 1 washroom, a storage room, and a shared reception area. Conveniently located directly across from the Milton GO Station and Milton Common Shopping Mall, just minutes from HWY 401 & James Snow Parkway. This space is perfect for healthcare professionals and is ideal for physiotherapy, this excellent opportunity to establish or expand your practice in a high-traffic area! dental, chiropractic, audiology, podiatry, optometry, and therapy clinics. Do not miss out on this excellent opportunity to establish or expand your practice in a high-traffic area! **** EXTRAS **** Other Tenants include Sherwin Williams Paints, Main Street Centre Pharmacy, Osmows, Mystique Resto and Bar, and Bread 'N Batter Bakery. (id:47351)
293 Matchedash Street N
Orillia, Ontario
Prime Investment Triplex! Why Invest in Orillia? Orillia is not just a picturesque city; it's a hub of activity and development. With its mix of urban convenience and natural beauty, it attracts a diverse range of tenants. The ongoing growth in the area presents an excellent opportunity for property appreciation and rental demand. Don't miss out on this chance to secure a valuable triplex in a thriving location Unlock a fantastic investment opportunity with this well-maintained triplex, offering a steady monthly income! Property Highlights: **Fully Occupied**: Benefit from great tenants in place, ensuring immediate cash flow. **Prime Location**: Nestled on a quiet street just minutes from downtown Orillia, you'll have easy access to the waterfront, beautiful parks, and scenic trails. **Growing Community**: Orillia is booming! Home to the OPP headquarters, Lakehead University, Hydro One Tech Hub, and Costco, this vibrant city is on the rise, making it a smart choice for your investment portfolio. Contact us today for more details and to schedule a viewing. Invest in your future with this incredible property!** (id:47351)
3333 New Street Unit# 133
Burlington, Ontario
Super 3 Bedroom, 2.5 Bath Condo in Roseland Green. The Kitchen has an eating/serving bar open to the Dining Room with a bright bay window. Living Room has a corner fireplace and a sliding glass door opening to a spacious, private patio. Primary Bedroom has a renovated Ensuite Bath. There are large walk-in closets in the Primary and second Bedrooms. Finished lower level has storage closets, office, Recreation Room, Workshop area with workbench and Laundry Room. Gas bbq outlet. New windows. Lovely open concept 1592 sq ft. Saphir model. (id:47351)
15 Connaught Avenue S
Hamilton, Ontario
This inviting 3-bedroom, 2-bath home offers a perfect blend of character and modern updates, with high ceilings and natural wood features throughout. Located just a short stroll from Gage Park and Tim Hortons Field, this home provides both charm and convenience. Inside, you'll find hardwood floors and stained glass windows. The living and dining rooms are separated by elegant pocket doors, adding to the home's vintage appeal. The spacious, finished basement with a side entrance offers in-law suite potential or additional living space. All three bedrooms are generously sized, with two featuring walk-in closets for ample storage. The primary bedroom includes a lovely Juliette balcony, providing a peaceful retreat. The updated kitchen features a walk-out that leads to a private, landscaped backyard—a perfect spot for relaxing or entertaining. Enjoy the tranquil sounds of the beautiful water feature pond, and look forward to stunning perennial gardens in the spring, creating a vibrant, colorful display. Recent updates include a newly replaced front deck (2023), roof on the house (2022), and garage roof (2020). The furnace and central air (rented through Reliance, installed in 2016) provide year-round comfort. With a private, landscaped yard, a detached one-car garage, and a long, 4-car driveway, this home offers ample parking and outdoor space. Close to all amenities, this home offers character, charm, and a fantastic location. (id:47351)
1339 Marshall Crescent
Milton (Beaty), Ontario
Located on a peaceful street, this impeccably maintained 4-bedroom home offers the perfect balance of comfort and convenience. The private, beautifully landscaped garden provides an ideal space for both relaxation and entertaining. Its just a short distance from Beaty Library, parks, schools, walking trails, and offers easy access to major highways (401/407) and GO transit. Inside, you'll find spacious living areas, 9-ft ceilings, a neutral color scheme, and an abundance of natural light. The main floor features hardwood flooring, and large patio doors open to the backyard. The home's design is both functional and stylish. Upstairs, you'll find 4 bedrooms and a convenient laundry room. The primary suite is a retreat, with double doors, a walk-in closet, and a 4-piece ensuite. (id:47351)
Main - 66 Olde Town Road
Brampton (Fletcher's Creek Village), Ontario
Beautifully renovated main and second floor of the home with upgraded newer kitchen and appliances . Main floor features a separate family room With three additional bedrooms and two baths upstairs, there's plenty of room for everyone to find their own slice of paradise. Located in commuter friendly neighborhood with all the amenities close by, like parks and schools to shopping and transit options, everything a family may need. (id:47351)
1255 Heritage Way
Oakville (1007 - Ga Glen Abbey), Ontario
Renovated Gorgeous & Spacious Approx 3200 Sq Ft, 4 Bedroom Home Located In Beautiful West Glen Abbey. Hardwood Floor Throughout, Two Wood Burning Fireplaces, Eat-In Kitchen W/ Upgraded Built-In Ss Appliances & A Sunny Solarium Overlooking A Beautifully Landscaped Backyard, Walk To Top Ranked Schools, Park, Library & Community Centre. Close To Highways, Go Stn & Public Transit. New Roof, New Front Door, New AC and Furance. New Windows. (id:47351)
12 Elizabeth Street W
Creemore, Ontario
This Stunning 1921 Edwardian Century Brick home, 4+1 Bedroom, 2 Bath, Blending Timeless Elegance With Modern Upgrades. This Thoughtfully Updated 2,185 sq. Ft. Detached Home Is A Testament To Fine Craftsmanship, Offering Both Timeless Appeal and Contemporary Conveniences For A Truly Exceptional Lifestyle. Step inside and Be Greeted By The Rich Warmth Of Strip Oak Hardwood Flooring Throughout and Intricate Wainscoting, Hallmarks Of A Bygone Era. The Main Living Area Exudes Charm and Sophistication, High Ceilings and A Vermont Gas Woodstove That Creates A Warm and Inviting Ambiance. A Generously Sized Dining Area, Perfect For Hosting Gatherings, Seamlessly Connects To The Living Space. The 2024 Kitchen Updates (2024) Showcase Quartz Countertops, A Double Undermount Sink, A Stylish Ceramic Backsplash, and A Newly Expanded Pantry That Provides Ample Storage. Completely Renovated Sunroom (2024) Adjacent to the Kitchen, Featuring a Newly Opened Back Showcases An Enormous Window To Maximize Natural Light, Overlooking a Secluded Backyard, With a Sliding Door Walkout To A Private Deck Ideal For Al Fresco Dining. The 2nd Level Boasts Versatility With 3+1 Good Sized Bedrooms, Highlighted By A Generous Size Top-Floor Primary Suite Featuring Skylight & Ample Closet Space. Relax In the Inviting Second-Floor Three-Season Sunroom, A Tranquil Haven For Peaceful Moments. Spacious, Fully Fenced Yard Complete With Mature Apple and Cherry Trees and Raised Garden Beds Provide A Serene Outdoor Escape. This Homes Modern Updates Include A Custom Front Porch (2023) Douglas Fir Beams, Updated Windows (2019), A Metal Roof (10 years), Owned Water Softener, Heat Pump System Installed In (2024) For Optimal Energy Efficiency. 4-car Metal Garage (55'x 36') Includes A Back Shop With A Sliding Partition, (Perfect For The Car Enthusiast) and New Garage Doors (2024), GDO's and Hydro. A Separate Workshop (17' x 12') With Hydro. All Newer Appliances. Upgrades Galore! See attachment! (id:47351)
21 Baltic Street
Richmond Hill (Langstaff), Ontario
High Demand Location, Quiet Street In The Neighborhood, Well Maintain 3 Bedroom Family Home, Open Concept Design Kitchen With Breakfast Area, Spacious Backyard w/Deck. Newly Painted in Most Area, Walking Distance To Two Elementary Schools and Langstaff Community Centre, Close To Go Train Station and Richmond Hill Bus Terminal; Nearby Parks, Grocery Shops, Restaurants, Hillcrest Mall, Easy Access to Hwy 404 and 407. **** EXTRAS **** Stainless Steels Stove, Fridge, Dishwasher; Washer and Dryer, All Electrical Light Fixtures, All Window Coverings, Garage Door Opener with Remote. (id:47351)











