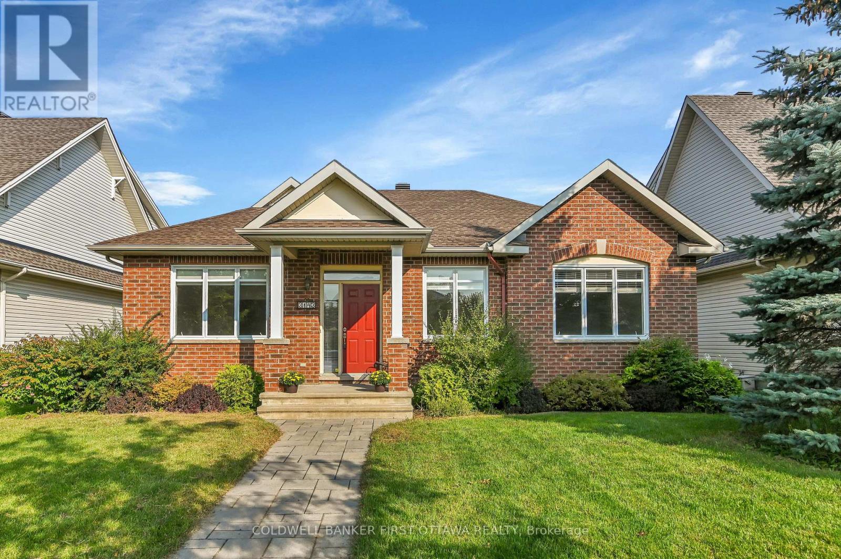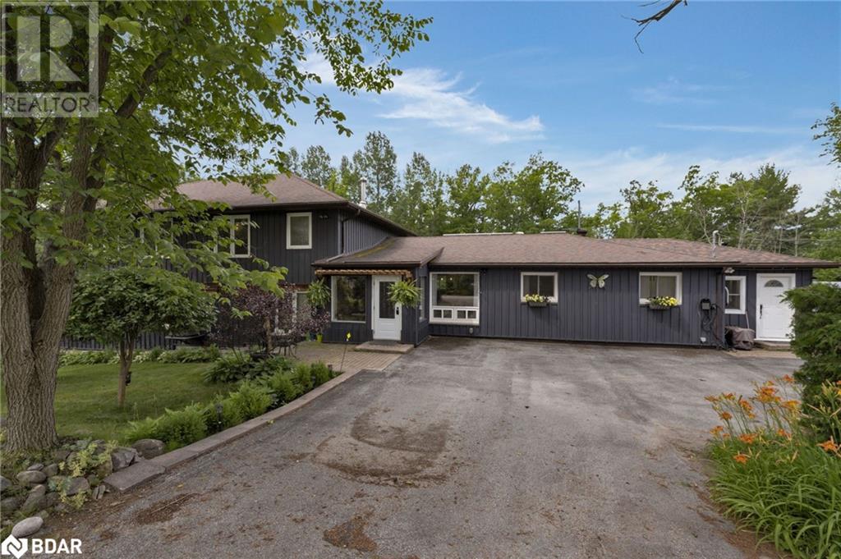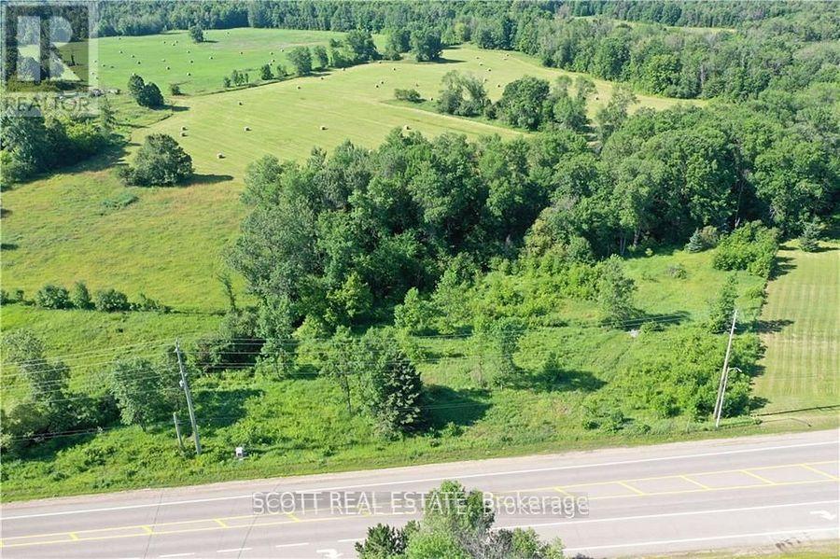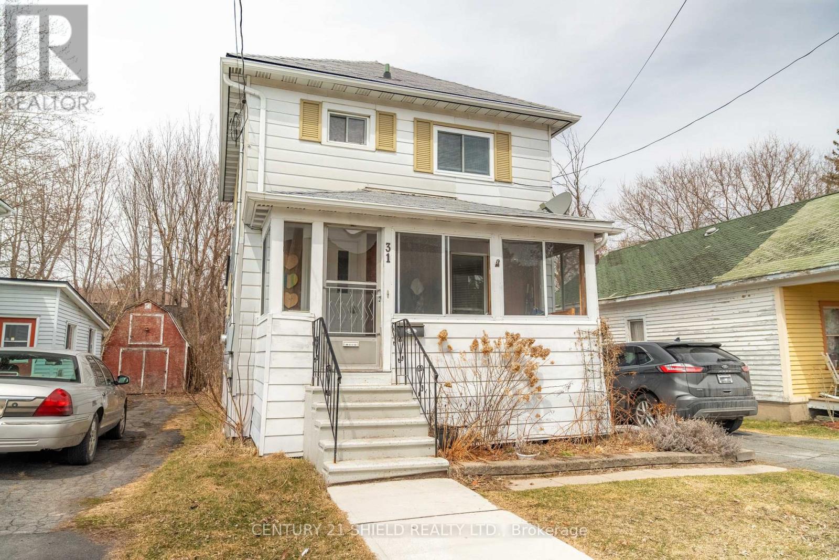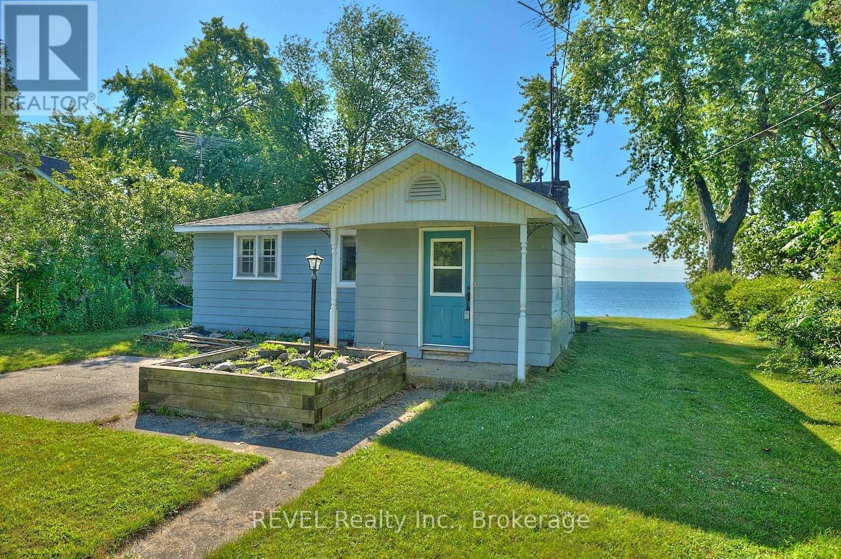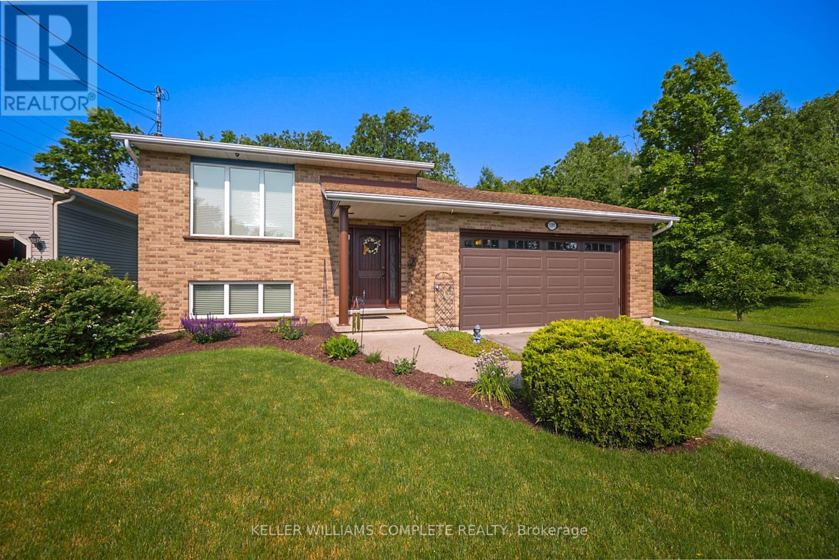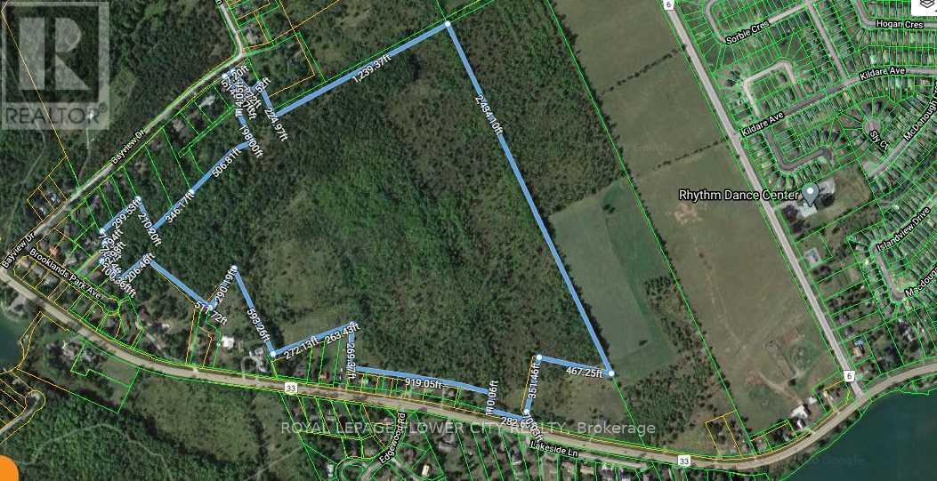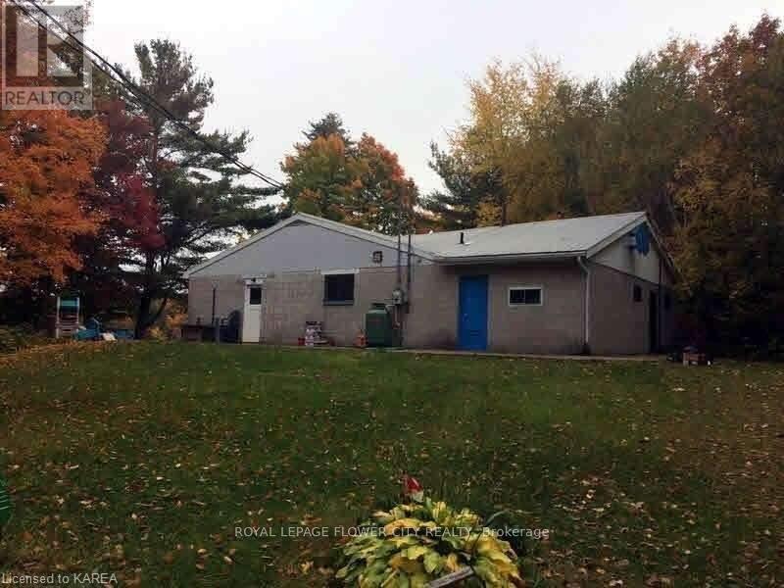100 Longshire Circle
Ottawa, Ontario
Step into your next chapter with this beautifully updated home on a quiet, family-friendly street just minutes from top-tier amenities like the SNMC, Farm Boy, and more. Perfect for those moving up from a condo or entering the market without the hassle of condo fees! Major updates offer peace of mind including new front interlock (2024), furnace & AC (2022), windows (2019), washer (2024), and dryer (approx. 2022). On the main floor you will find hardwood floors and an abundance of natural light, thanks to large windows that brighten every corner. The kitchen and dining room are located toward the back of the main floor for extra privacy, making entertaining effortless. Upstairs the spacious primary bedroom features a walk-in closet, while downstairs the fully finished basement provides extra living space for a home office, gym, or recreation room. The garage offers inside access to the home, plus the driveway easily accommodates two cars in tandem. Step outside to your private backyard retreat - fully fenced (2023) with a new deck (2023) offering plenty of room for kids, pets, or summer gatherings. (id:47351)
3143 Findlay Creek Drive
Ottawa, Ontario
Deceivingly large, spacious, sun filled bungalow, 2 + 1 bedrooms! Main floor office, 9 ft ceilings, crown molding, gleaming hardwood floors on main level, freshly painted as well! All brand new LG stainless steel kitchen appliances! Spacious living room and dining room, main floor family room with gas fireplace. Principal bedroom features 4 piece ensuite plus large walk-in closet! Two full baths on main level! Yes Chefs...imagine cooking dinner in this beautiful kitchen, featuring center island, quartz countertops. Awning over deck for extra shade. Finished lower level with rec room, 3rd bedroom plus 3 piece bathroom, ideal for university kids! Large principal rooms, plenty of space for all of your prized possessions...almost 2000 sq ft! All chattels and fixtures are being sold "as is where is" with no warranties. Some photos have been virtually staged. (id:47351)
2178 Nantes Street
Ottawa, Ontario
Located in the ever popular Summerside area of Orleans this immaculate 3+1 bed, 2.5 bath single family home has been updated/upgraded throughout and is a great turnkey option for anyone looking to call the area home! Enter on the main floor to discover a bright living/dining; the perfect hosting spot! Head onwards to explore a large family room (with fireplace) overlooked by a recently renovated (2021) kitchen with all the bells & whistles; quartz countertops, upgraded lighting, breakfast bar, walk-in pantry/laundry & all appliances. Upstairs an abundance of natural light highlights a spacious master bedroom w/ walk-in closet & recently renovated 5pc ensuite w/ double sinks, soaker tub and separate shower enclosure. 2 further spacious bedrooms & main bath complete level. More space awaits in the recently completed fully finished basement where work rest and play is easy in this great multi-functional space w/ large recreation space & fourth bedroom. Head outside to discover a fully fenced backyard w/ above ground heated saltwater pool & deck - perfect for enjoying the warmer months day or night! Prime location with everything within easy reach, close to parks, schools, recreation centre, shopping and public transit, grocery stores. Nothing to do but move in and enjoy! Go check it out! (id:47351)
247 Northfield Drive E Unit# 207
Waterloo, Ontario
Welcome to Unit 207 at 247 Northfield Drive West, Waterloo — a beautifully designed 1-bedroom, 1-bathroom condo offering 580 square feet of stylish living space, plus a 65 square foot balcony overlooking the peaceful courtyard. Perfectly suited for first-time buyers, investors, or those looking to downsize, this bright and modern unit features an open-concept layout with sleek stainless steel appliances, quartz countertops, and contemporary finishes throughout. Enjoy the convenience of 1 parking space and 1 storage locker, along with access to fantastic building amenities including a fully equipped gym and an inviting party room. Located in a sought-after area close to shopping, restaurants, parks, and transit, this condo delivers both comfort and lifestyle. Don’t miss your chance to call this exceptional unit home! (id:47351)
54 Forest Harbour Parkway Parkway
Tay, Ontario
Close to water and hwy access. This unique home offers in law potential, great space for extended family.Plenty of parking and separate entrances. Main level offers Primary bedroom with Ensuite, 2nd bedroom, Eatin Kitchen, Living room, Sunroom and 4 piece bath. Main and Upper level separated by doors but optional tohave as a large single family home or two living spaces. Upper level offers a kitchenette, Dining area, livingroom, Primary bedroom with ensuite, walk in closet and dressing room. 4th bedroom is surrounded bywindows and nature views. 3 Large tandom double deep garage. 9ft doors and insulated. Great use for a shop.Solar panels are owned and usage is for home as a supplimental hydro use. This home is well maintained, thesize is very impressive. The space is very unique for one large family that likes space or a two family home.There are 3 large outdoor storage sheds. Located close to Georgian Bay and highway access in a quiet area.No traffic noise here just nature and birds. (id:47351)
0 Greenwood Road
Laurentian Valley, Ontario
Discover your dream piece of land with this exceptional 1.4-acre vacant residential lot, perfectly situated on the outskirts of Pembroke. This prime location offers the perfect blend of tranquility and convenience, providing easy access to Highway 17 for effortless commuting while maintaining a serene, natural setting. Nestled at the edge of Pembroke, this expansive lot features a charming small creek that adds to its picturesque appeal and potential for creating an inviting landscape. Imagine building your custom home amidst the lush surroundings, where you can enjoy peaceful mornings and evenings by the creek, surrounded by the beauty of nature. 24 hour Irrevocable required on all offers. (id:47351)
31 5th Street W
Cornwall, Ontario
Step into a beautifully maintained home that blends historic character with lasting quality. This cozy residence offers 3 bedrooms, a welcoming living room, a dedicated dining room perfect for family meals, and a well-kept kitchen with plenty of charm . Just off the kitchen is a large pantry perfect for providing that convenient space for storage. There are two bedrooms upstairs and an office/3rd bedroom depending on the owners needs. Lovingly cared for over the years, the home is both comfortable and functional. Whether you're looking for a peaceful place to call home or a property full of personality and history, this gem is a rare find. The basement has been completely insulated and ready to be finished to your specific taste if living additional space is what you are looking for. All you need to bring to this home is your furniture. It is in fantastic move in condition. Make your appointment to view this home today!! (id:47351)
119 Sienna Avenue
Belleville, Ontario
Welcome to the highly sought-after neighbourhood of Potters Creek! This beautifully designed true bungalow offers a rare custom floor plan, beginning with a large, bright entryway just one step up from the charming covered front porch. Featuring 3 spacious bedrooms, 2 bathrooms, and an attached double garage, this home offers exceptional value with over 1,400 sq ft of stylish living space. Enjoy quality finishes throughout, including tasteful laminate flooring and zebra blinds on every window. The heart of the home is the kitchen complete with a gas stove, soft-close cabinetry, stainless steel appliances, and a large island with extra storage. Natural light pours into the open-concept living and dining areas, while a walk-out leads to the back deck, perfect for summer entertaining with a built-in gas BBQ hook-up. The primary suite includes a double-door closet and a 3-piece ensuite with a step-in shower and built-in bench. A thoughtfully designed additional full-bath features a deep soaker tub and second-door access for added convenience. With future potential in mind, the custom layout moved the staircase to the mudroom/laundry area, offering easier access to the lower level ideal for future in-law or rental suite possibilities. The basement features enlarged windows, a rough-in for a bathroom, and plenty of space for additional bedrooms or living areas. Curb appeal is a standout with full stone veneer and a welcoming covered porch. All located in a quiet, family-friendly area near parks, schools, Loyalist College, CFB Trenton, trails, Hwy 401, and more! This is a home that truly delivers on comfort, style, and functionality. (id:47351)
517 Downs Road
Quinte West, Ontario
Fantastic Opportunity to Build your Dream Home! Located in a desirable area of Murray Hills and within 5 minutes to the 401, this gently sloping lot has a beautiful view with the potential for a walk-out basement. A level driveway entrance situated next to an unopened road allowance with mature trees offering a private setting further enhances the beauty of this property. Don't miss out!! (id:47351)
359 Fourth Avenue E
North Bay, Ontario
Now imagine this home with your name on it because its more than a house - its your future! This charming 3-Bed, 2-bath home in the heart of North Bay has seen many upgrades over its century life such as updated kitchen, bath, electrical plumbing, drywall, and freshly painted throughout. A versatile layout and unbeatable convenience only minutes from schools, shopping, transit, and the waterfront. Whether youre a first-time buyer, small family, or savvy investor, this property checks all the boxes. Inside you will find the bright and functional living space featuring a new fridge and stove, microwave, built-in dishwasher, and washer and dryer. The kitchen opens directly to a fully fenced backyard, making it ideal for entertaining or enjoying quiet outdoor time. A unique feature of this home is the main floor bedroom with a private walkout to the front porch perfect for generating income through short term, or student rental, offering guests or tenants their own entrance and added privacy. Out back, the 24 x 16 insulated heated garages with 60 amp service is a dream for hobbyists or those in need of a year-round workshop. With its central location, income potential, and practical upgrades, this home offers a lifestyle of comfort and flexibility in one of North Bays most accessible neighbourhoods. (id:47351)
354 Poplar Street
Mattawa, Ontario
Welcome to another affordable spacious home in beautiful Mattawa! This charming 1.5-storey, 4-bedroom home offering a spacious layout with 2 bathrooms, a cozy den, and a main floor laundry room for added convenience. The inviting dining room features a gas fireplace, perfect for cozy evenings. Enjoy the comfort of gas hot water heating throughout the home. Step outside through patio doors to a deck overlooking an oversized large, private, partially fenced yard. Additional highlights include low-maintenance vinyl siding, a carport, and numerous recent updates. Located just a short walk to downtown and local schools, this home offers both comfort and convenience. (id:47351)
13 - 14 Charlotte Place
Brockville, Ontario
Well kept building right in the heart of Brockville! If you are looking for a low maintenance life style, then condo living is for you. This third floor, two bedroom condo has been freshly painted, has newer appliances (including a dishwasher, stove, a BRAND NEW refrigerator on order, microwave and portable washer and dryer) updated lighting, and has a bonus storage room right in the unit. What sets this one apart from the rest is the extra window in the dining room area, only available on the end of the buildings. The balcony also allows for extra light and breeze, a spot to enjoy your morning coffee. The building itself is very well maintained, from the parking lot to the hallways to the on-site laundry - clean and welcoming! Possession is negotiable here, could be as quick as 30 days from acceptance of an offer! (id:47351)
36 Alicia Crescent
Thorold, Ontario
Step into modern elegance with this stunning newly constructed home, thoughtfully designed with today’s lifestyle in mind. From the moment you enter, you’ll be impressed by the clean, contemporary finishes and open-concept main floor that seamlessly blends the living room and a sleek, modern kitchen, perfect for entertaining and everyday living. Upstairs, you’ll find three spacious bedrooms, including a luxurious primary suite complete with a walk-in closet, spa-like ensuite, and the convenience of upper-level laundry. A beautifully designed open loft adds flexible space ideal for a home office, play area, or cozy lounge. The unfinished basement offers a blank canvas, ready for your personal touch and customization.With three well-appointed bathrooms throughout, hardwired speakers on the main level, a roughed-in EV charger, and a 200-amp electrical panel, this home is as functional as it is beautiful. Commuters will love the easy access to Highway 406, making travel to surrounding areas quick and convenient. Don’t miss the opportunity to own a truly modern home that’s move-in ready and built for the future. (id:47351)
41 Rosemont Avenue
Hamilton, Ontario
Affordable charm in a family-friendly neighbourhood! This delightful home boasts far more space and style than you’d expect. Enjoy your morning coffee on the south-facing front porch. The main floor welcomes you with a bright and surprisingly roomy layout, featuring a beautifully updated eat-in kitchen—ideal for family meals or casual entertaining. A separate dining room adds versatility and charm. While the cozy living room provides a lovely bay window. You’ll also love the convenience of main floor laundry and powder room—two features that make everyday living easier and more comfortable. Upstairs, discover a flexible bonus space, which is the perfect for a home office nook and two generous-sized kid’s bedrooms. The updated main bathroom is modern and fresh, while up on the third level the spacious primary bedroom includes its own dressing room, currently used as a walk-in closet—now that is an unexpected luxury! Step outside to enjoy a private rear patio, ideal for summer BBQs or quiet relaxation. There’s also access to rear/laneway access car parking. All this, just a short walk from restaurants, schools, parks, a beautiful rec centre and shopping. This home truly checks all the boxes for comfort, convenience, and value. RSA (id:47351)
330 Pine Valley Drive
Kitchener, Ontario
If you are looking for a dream home that gives you in-law set up or extra income possibilities, look no further. Welcome to the beautiful 330 Pine Valley Dr. This highly sought after Monarch built bungalow has been well maintain and upgraded over the years. The carpet free main floor features a bright open concept kitchen which was redone in 2013. It opens up to your spacious family room with a nice gas fireplace. You can walk out on your composite deck which has a large gazebo perfect for outdoor dinning. Upstairs also features 2 large bedrooms, main bathroom and a 5 piece ensuite. Downstairs has been finished with possibilities in mind. It features a modern kitchen open to a living area with a cozy fireplace along with a bedroom and a 3 piece bathroom. The roof was redone October 2020. Location is ideal being minutes from shopping, the highway, great access to #401, school and so much more! This is a rare find that won’t last long so book your showing today! (id:47351)
10 Ellen Street E Unit# 208
Kitchener, Ontario
Beautiful 1 bedroom unit with sunroom/office in this quiet building. Spacious living/dining room. Large bedroom with full walk-in closet. In-suite laundry with stackable washer and dryer. Bright kitchen with fridge, stove, dishwasher. Water softener and water heater. 1 owned underground parking space. Walking distance to Centre in the Square, public library, park, shopping, and more. Easy access to transit, expressway, VIA Rail Station. Don't miss this opportunity to own this lovely unit! (id:47351)
6107 Barker Street
Niagara Falls, Ontario
Beautiful 2,000+ sq.ft. 2.5 sty built in 1915 on impressive 67.60 ft. X 183 ft. treed lot. Walking district to Fallsview Tourist District. Extensively renovated interior. Formal living room with original stain glass windows, fireplace. Gleaming hardwood throughout the main floor. Large formal dining room. Custom kitchen wall to wall pantry cupboards, breakfast bar overlooking main floor den with gas fireplace . Gas stove, dishwasher, fridge and custom range hood. 2 pc bath. Second floor with 3 bedrooms to include oversized primary. Main bath with claw tub and separate walk in shower. 2nd floor laundry room. Walk up 3rd floor perfect as a studio/home office/kids play room. Full basement, 2nd set washer/dryer, furnace and air replaced 2020. Shingles approx. 10 yrs. 100 amp breakers. Private sit out front porch, attached garage, tranquil backyard, large patio area and no rear neighbours. Close to shopping, highway access and border. This amazing Century home awaits you. (id:47351)
106 Elvira Way
Thorold, Ontario
Newly built custom 2 storey townhome with high-end finishes throughout in desirable new Rolling Meadows subdivision. This homes features gorgeous engineered hardwood flooring, a contemporary kitchen with quartz counters and large island, an open concept living area with patio doors off the living room that lead to your deck - perfect for barbequing. A 2pc guest bathroom and inside entry from the single attached garage complete the main level. The 2nd level features 3 generous sized bedrooms, a primary suite with walk-in closet and 3pc ensuite. An additional 4pc bath and convenient laundry are also located on the 2nd level. The basement is unfinished and provides plenty of opportunity for storage, or to finish it off for additional living space. Features include all hard surface counters throughout, pot lighting, and central vac roughed in. Home comes with full Tarion Warranty. Property taxes still to be assessed. (id:47351)
11357 Fowler Road
Wainfleet, Ontario
Tranquility awaits at this beautiful, all-season lakefront bungalow located at 11357 Fowler Road! This captivating property is over half an acre in size and comes equipped with a gorgeous beach and a massive, detached double car garage. With breathtaking views of Lake Erie, this home is perfect for those seeking a serene retreat from a busy lifestyle. Complete with three bedrooms, a sunroom, mudroom, 3-piece bathroom, along with a dedicated laundry room, this home is sure to be suitable for a wide range of families. The natural light from the ample number of windows fills the home and accentuates its charming features, creating a truly inviting atmosphere. The large eat-in kitchen is ideal for preparing meals and entertaining guests. While the living room, with its wood-burning fireplace and spectacular view of the lake, adds an extra touch of comfort and coziness during those chilly evenings. As you step outside, you're sure to appreciate the expansive surrounding lot. This property boasts a perfect balance of lush green space and calming waterfront, making it an ideal location for nature lovers. The house and garage are set back, away from the road and from the moment you approach this home the feeling of exclusivity will be evident. With ample space, you need not worry where guests will park when they come to visit. Featuring an impressive loft with room for all your toys, big and small, the garage is certainly an added bonus to this already fabulous package. Surrounding this lovely home are many activities to enjoy. If you enjoy hiking, you'll be pleased to know that Morgan's Point Conservation Area is just a short walk away. While if you prefer to spend your days out socializing, soaking in the sun on the sandy shore - you can take a quick drive, spend a few hours at Long Beach and then head over to DJ's Roadhouse for dinner. If you've been searching for the perfect waterfront property to create lasting memories with your family, wait no longer - this is it! (id:47351)
1197 Tenth Street
Fort Erie, Ontario
Welcome to your next home ideally located just minutes from the QEW, with quick access to the highway and the U.S. border, making commuting and travel a breeze. Step inside to a bright, open foyer with soaring ceilings that immediately set the tone for the spacious layout. Head upstairs to the heart of the home, where an open-concept living room, dining area, and kitchen create the perfect space for everyday living and entertaining. The kitchen features warm oak-toned cabinetry, a breakfast island for casual meals or coffee chats, and a great flow into the living areas .Down the hall, you'll find a generously sized 4-piece bathroom with plenty of counter space, along with three comfortable bedrooms perfect for a growing family or guests. The fully finished basement offers even more space to spread out, with a large family room, two additional bedrooms, and a 3-piece bathroom with a stand-up shower. Whether you're hosting guests or looking for an ideal setup for in-laws, this level adds tons of flexibility. Step out back to your private retreat a custom-built deck. No rear neighbors and plenty of room to relax or entertain around the outdoor gas fireplace. This home truly blends style, space, and convenience in one incredible package. Come take a look you'll feel right at home. (id:47351)
1915 - 188 Fairview Mall Drive
Toronto, Ontario
One Year new, high floor, Bright corner with panoramic view of the city ( including the CN Tower), Laminate Flooring Throughout & 9' Ceiling. Floor To Ceiling Windows. Modern Kitchen And Quartz Countertop. Fabulous Amenities: Gym, Yoga, Fitness Room, Rooftop Deck, Bbqs, Concierge & More. 1 Parking . for Immediate move in **EXTRAS** Tenant to pay utilities, heating, water & Hydro, Tenant Legal Liability Insurance, Key/Fob Deposit $300. (id:47351)
0 Bath Road
Loyalist, Ontario
Attention Land Developers/ Land Bankers/ Investors/ 96.92 Acres (MPAC) available for sale / 200m meters away from Parrot's Bay/ 10 Minutes West of Kingston / Zoned Future development/ In Secondary Plan of the Municipality/ Irregular Lot/ Brand New lakeside Homes at the Stone's Distance. Please see zoning map and other pictures attached. (id:47351)
63 Hillside Avenue
Hamilton, Ontario
Rare find on the rental market. Luxury custom built on premium lot in the heart of Dundas just minutes from McMaster Hospital & University 4 Bedroom, 4 bathroom, main floor with 10 ft ceilings. This home features a chef's kitchen with high end appliances and a 10 ft x 4 ft island, quartz backsplash and countertops, servery with walk-in pantry, formal dining room, bright & sunny family room with gas fireplace with and custom cabinetry. 9ft Ceilings on bedroom level. Each bedroom with ensuite and walk-in closet. Covered 26 ft x 12 ft rear porch. Pool sized backyard. Great for medical, university professional or anybody who needs quick downtown or highway access. (id:47351)
6454 Perth Road
South Frontenac, Ontario
44 Acres Of Water Recreational Property / Including A Beach Area And A Boat Docking Area/ Private Trail/ Common Facility Includes A Kitchen, A Big Hall, With Three Showers / One Full Washroom/ One Male And Female Washroom/ All Bathrooms Newly Renovated/ Updated Electricals/ Newer Doors/ 6 Service Points/ Well Water/ Hyro On Site/ Telephone Service On Site/ Four Seasonal Cabins With Privies/ Internal Roadway/ An Amenity Area/ Open Area For Camping/ New Black Light System/ Plans For Future Expansion Include The Addition Of 12 Seasonal Cabins Serviced By Privies/ Three Four Season Cottages Serviced By Individual Septic Systems, New Septic Facilities And Storm Water Management. **Extra-** The Subject Site Was Previously Owned By The Knights Of Columbus And Operated As The Scofield Youth Camp (id:47351)

