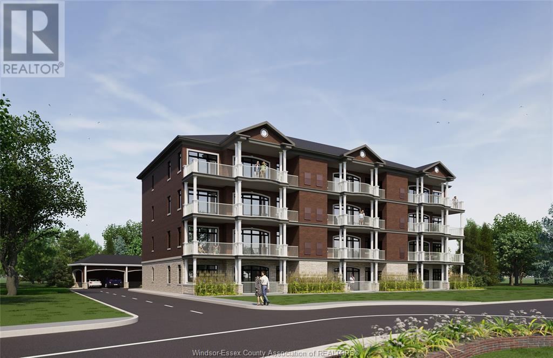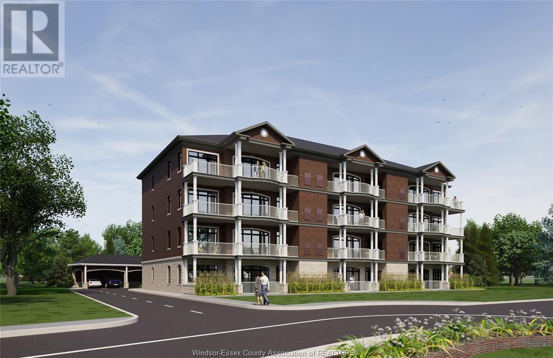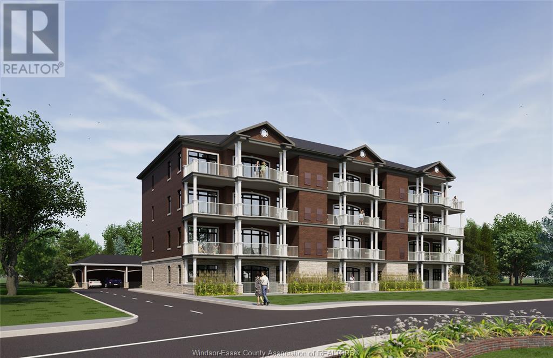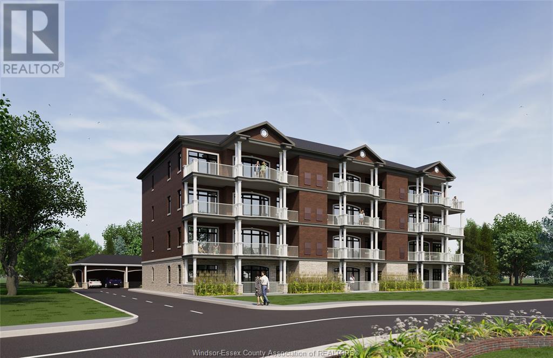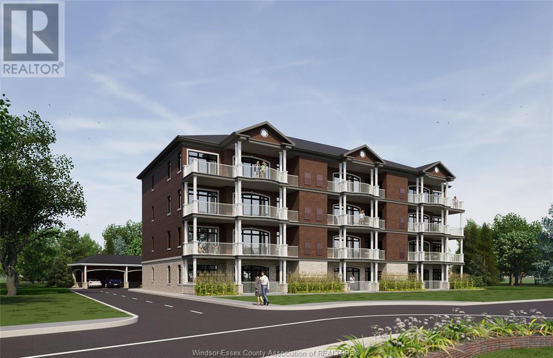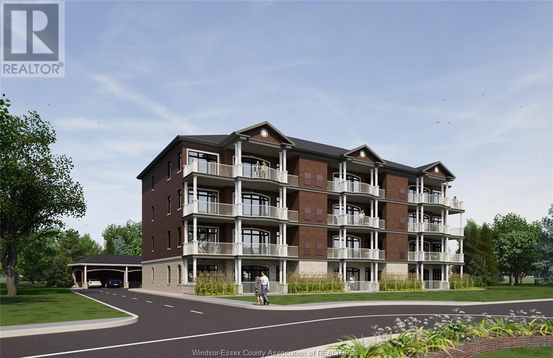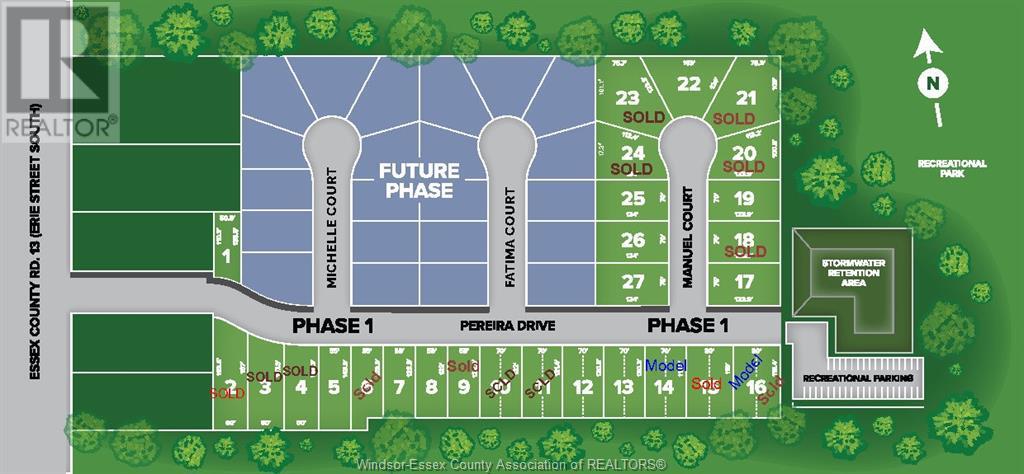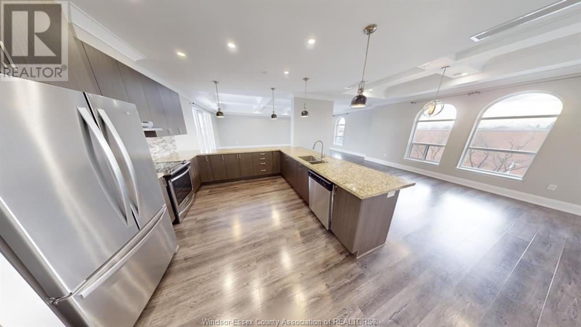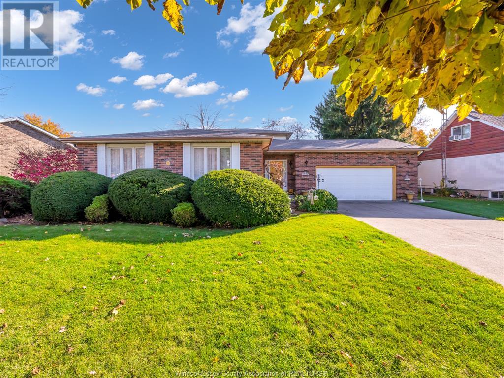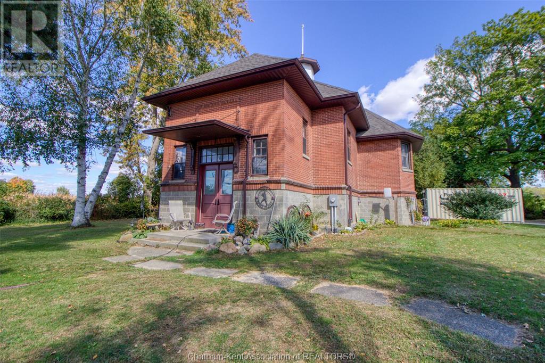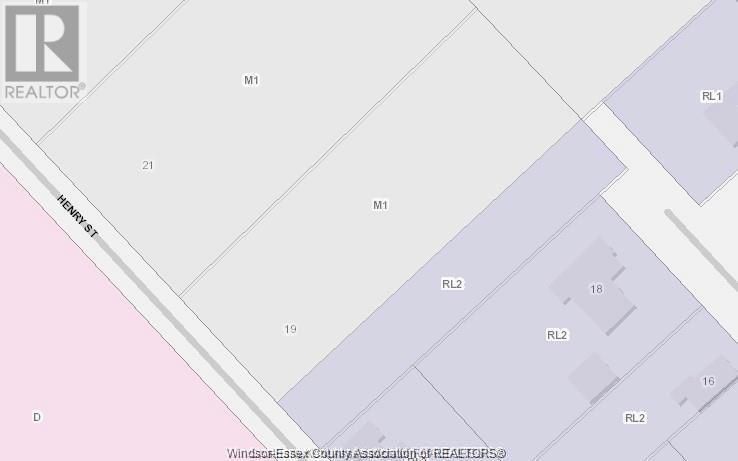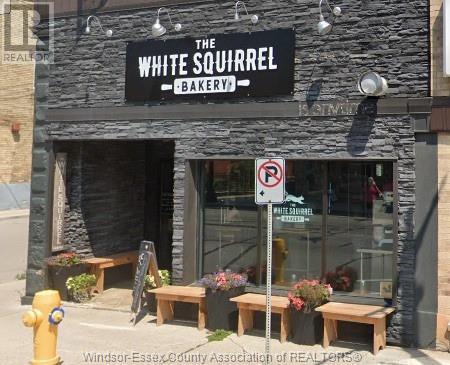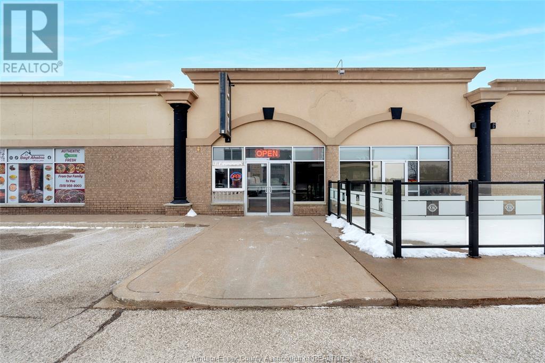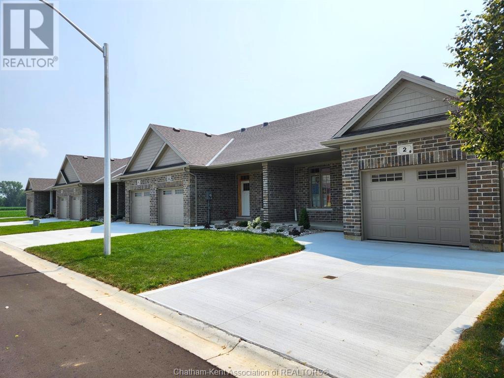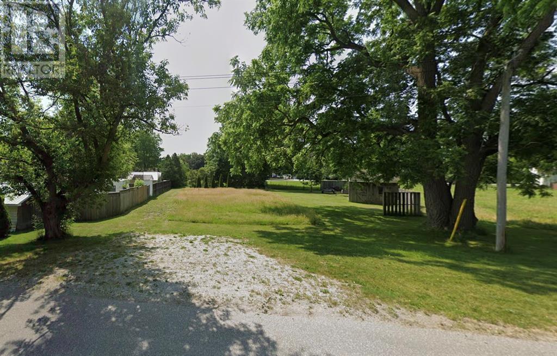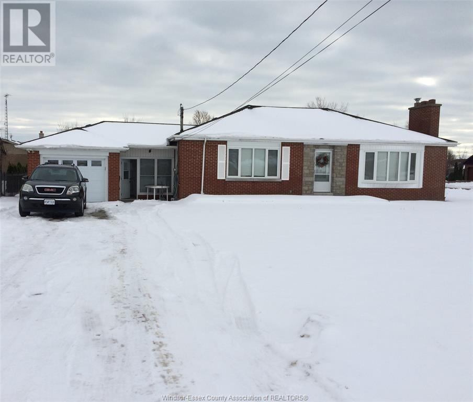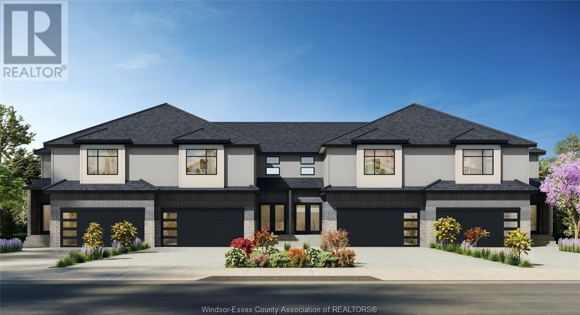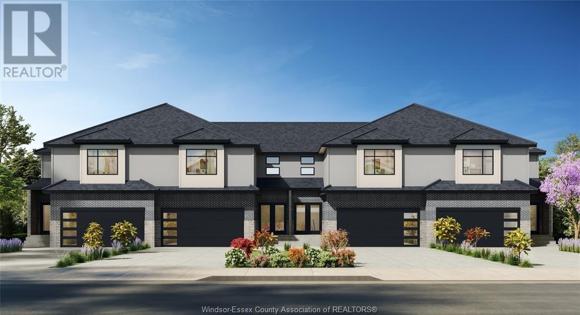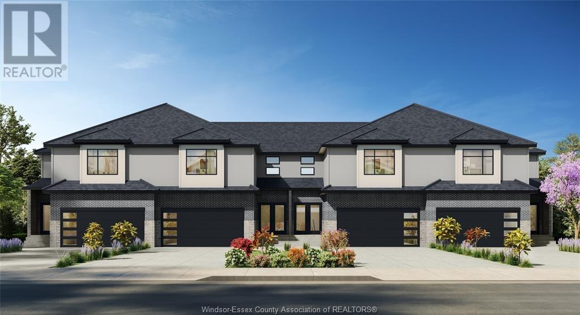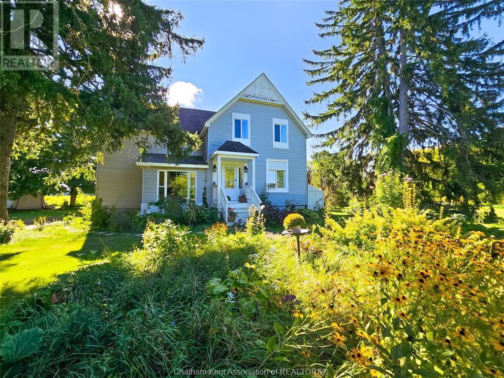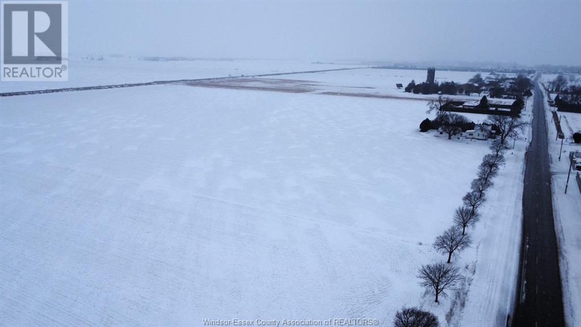359 Dalhousie Street Unit# 102
Amherstburg, Ontario
Experience contemporary living at 359 Dalhousie, a premier development by Nor-Built Construction. Unit 102 is a 1,382 sq ft first-floor interior unit that beautifully balances elegance and comfort. With high ceilings at 10 ft, the spacious layout is filled with natural light and warmth. The stylish kitchen is designed for modern living, featuring premium appliances and generous counter space, perfect for culinary creations. The open floor plan flows seamlessly into the living and dining areas, making it ideal for entertaining or enjoying quiet evenings at home. Situated in the heart of Amherstburg, residents are just steps away from the scenic Detroit River and a vibrant downtown filled with shops and restaurants. This unit offers a unique blend of luxury and convenience, making it a perfect choice for those seeking a refined lifestyle. Don’t miss your opportunity to call Unit 102 at 359 Dalhousie your new home! (id:47351)
359 Dalhousie Street Unit# 401
Amherstburg, Ontario
Welcome to 359 Dalhousie, a luxurious development by Nor-Built Construction! Unit 401 is an expansive 1,974 sq ft top-floor end unit, offering breathtaking views of the Detroit River. With 10-ft ceilings and an open-concept design, the space feels both airy and welcoming, filled with natural light from large windows. The gourmet kitchen features high-end appliances and ample counter space, making it perfect for both entertaining and quiet evenings. Step onto your private balcony to enjoy serene river views, enhancing the sense of tranquillity. Situated close to downtown Amherstburg, residents have easy access to shops, dining, and scenic parks along the waterfront. Unit 401 at 359 Dalhousie combines luxury, style, and convenience for a truly elevated lifestyle. Don’t miss this exceptional opportunity to make this top-floor unit your new home! (id:47351)
359 Dalhousie Street Unit# 303
Amherstburg, Ontario
Experience upscale living at 359 Dalhousie, a premier development by Nor-Built Construction! Unit 303 is a magnificent 1,974 sq ft third-floor end unit featuring stunning views of the Detroit River and an expansive private balcony, perfect for relaxation or entertaining. With 10-ft ceilings and an open-concept layout, this unit is designed for maximum natural light and comfort. The modern kitchen features high-end appliances and stylish finishes, ideal for culinary adventures and gatherings. Located just moments from downtown Amherstburg, residents enjoy convenient access to shops, dining, and the beautiful waterfront. Unit 303 offers a luxurious lifestyle in a vibrant community, making it perfect for those who appreciate both comfort and sophistication. Experience the best of luxury living at 359 Dalhousie, where every detail has been designed for your enjoyment. (id:47351)
359 Dalhousie Street Unit# 302
Amherstburg, Ontario
Welcome to 359 Dalhousie, a luxurious new development by Nor-Built Construction! Unit 302 is a stylish 1,426 sq ft third-floor interior unit featuring 10 ft ceilings that create an open, inviting atmosphere filled with natural light. The modern kitchen is equipped with premium appliances and generous counter space, perfect for culinary enthusiasts. The layout flows seamlessly between the living and dining areas, providing an ideal space for entertaining or enjoying quiet nights at home. Situated near the picturesque Detroit River and vibrant downtown Amherstburg, residents have easy access to local shops, dining, and parks. Unit 302 is perfect for those seeking a blend of style and convenience. Embrace upscale living at 359 Dalhousie, where quality and comfort come together. (id:47351)
359 Dalhousie Street Unit# 403
Amherstburg, Ontario
Welcome to top-floor living at 359 Dalhousie, a premier development by Nor-Built Construction! Unit 403 is an impressive 1,974 sq ft end unit featuring breathtaking views of the Detroit River. Enjoy 10-ft ceilings, an open-concept layout, and expansive windows that fill the space with natural light. The gourmet kitchen, equipped with premium appliances, is ideal for hosting or cozy nights at home. A spacious private balcony allows for relaxing water views, blending luxury with tranquillity. Located near downtown Amherstburg, 359 Dalhousie offers easy access to local dining, shopping, and scenic parks along the river. Unit 403 is crafted for those who value elegance and a vibrant community. Embrace upscale living at 359 Dalhousie and make this stunning unit your new home! (id:47351)
359 Dalhousie Street Unit# 402
Amherstburg, Ontario
Experience sophisticated living at 359 Dalhousie, Nor-Built Construction’s exclusive new development. Unit 402 is a stylish 1,426 sq ft top-floor interior unit, thoughtfully designed with 10 ft ceilings and abundant natural light for a bright, open atmosphere. The kitchen is equipped with high-end appliances and premium finishes, seamlessly connecting to a spacious living area perfect for relaxation or entertaining. Located in the heart of Amherstburg, this condo provides easy access to the scenic Detroit River and downtown amenities, including dining, shops, and waterfront parks. Unit 402 offers the best of refined living in a picturesque community. Make this beautiful condo at 359 Dalhousie your new home and enjoy a lifestyle of comfort and convenience. Experience all that this exceptional development has to offer! (id:47351)
503 Sandwich Street South Unit# 1
Amherstburg, Ontario
Fantastic high traffic location in the beautiful Town of Amherstburg! Exceptional opportunity for the entrepreneur to start your journey or add to your portfolio with this established Greek restaurant. Over 1200 sq ft unit awaits a new owner. Seating for over 20+ and lots of parking in front and back of this plaza location. This profitable business continues to be popular amongst its clientele for lunch and dinner with potential growth through expansion of hours. Additional split heat units in dining area and kitchen for comfort of guests and staff alike. 2 separate washrooms in unit. Owner selling to pursue new venture and will train purchaser. Call our Team today! (id:47351)
Lot 25 Manuel Court
Harrow, Ontario
Are you looking to build your dream home in a peaceful neighborhood? Here is your opportunity! Located in Parkland Woods this Large lot is on a Cul-De-Sac within walking distance to parks, an arena, and walking trails. Build your own home or we can build your dream home. Call today to see different options for the next step. Many plans are available to suit various budgets and style choices. (id:47351)
121 King Street Unit# 310
Chatham, Ontario
Exceptional Space and Luxury at The Boardwalk Experience upscale living in this massive 3-Bedroom unit at The Boardwalk, offering an incredible 2,281 square feet—the size of an above-average home. Flooded with natural light from expansive windows, this unit features an open-concept layout with a huge living room, dining area, and kitchen, perfect for entertaining or accommodating a large family. A massive balcony offers stunning views of both the living area and bedroom, creating a seamless indoor-outdoor flow. The primary suite includes an en suite bathroom and a full walk-in closet, while two additional spacious bedrooms and another full bathroom provide plenty of room for everyone. Located in a meticulously maintained building with optional indoor parking (EV chargers available), a secured entrance, and professional management, this unit offers the perfect blend of luxury and practicality. Don’t miss your chance—schedule a private viewing today and explore the 360 Virtual Tour! (id:47351)
1219 Nottingham
Kingsville, Ontario
WELCOME TO 1219 NOTTINGHAM AVENUE, THE PERFECT FAMILY HOME SITUATED IN ONE OF KINGSVILLE'S MOST SOUGHT AFTER NEIGHBOURHOODS. CHARMING 4 BEDROOM, 2 1/2 BATHS, OPEN CONCEPT LIVING/DINING ROOM, BRIGHT AND AIRY KITCHEN OVERLOOKING A LARGE FAMILY ROOM WITH GAS FIREPLACE AND BAR, PATIO DOORS LEADING INTO A SPRAWLING FULLY FENCED PRIVATE BACKYARD, GAZEBO, BEAUTIFULLY LANDSCAPED PERFECT FOR ENTERTAINING AND RELAXING WITH FAMILY AND FRIENDS! 2 1/2 CAR GARAGE. MANY RECENT UPDATES INCLUDE ROOF, FURNACE, CENTRAL AIR, WINDOWS. VERY RARELY DO HOMES ON THIS STREET COME UP FOR SALE. CLOSE TO THE LAKE, SHOPPING, SCHOOLS, WINERIES, RESTAURANTS, WALKING TRAILS AND MORE! DON'T MISS THE OPPORTUNITY OF MAKING THIS WONDERFUL HOME YOURS! CALL TODAY TO VIEW! (id:47351)
21871 Victoria Road
Thamesville, Ontario
This 1926 School house has been renovated into a charming residence sitting on just over acre . The home offers open concept main living are and kitchen with loads of cupboards and 2 pantries and 2 bedrooms and 3pc bath on main level with 14 foot ceilings lots of natural light. The lower level offers an large in-law suite or apartment or great for the teenager. The property also offers 24 x 40 shop with concrete floor hydro, heat, steel roof shop build in 1979 lots of potential for the property. So many updates most windows with transferable warranty, leaf filter in 2019, blown in insulation main house 2018, Apartment spray foam insulation, This is a very unique property Country living at its best . Do not miss out on this charmer if your looking to own a part of history look no further Please call today for your private showing . (id:47351)
19 Henry Street North
Ridgetown, Ontario
1.5 ACRE WELL-TREED LOT OVERLOOKING FARMLAND. ONLY ONE NEIGHBOUR TO THE SOUTH & ONE AT THE BACK CORNER MAKES THIS A PEACEFUL & PRIVATE SETTING ON THE OUTSKIRTS OF RIDGETOWN FOR YOUR OWN LITTLE ESCAPE. GRASS IS ALREADY THERE, AS ARE A VARIETY OF MATURE TREES. BEST FOR ALTERNATIVE USES SUCH AS COMMUNITY GARDEN PLOTS, OUTDOOR STORAGE, A NATURE RETREAT OR PERHAPS LARGER SCALE DEVELOPMENT, DUE TO SIGNIFICANT SERVICING COSTS FOR A SINLGE RESIDENCE. A SPLIT ZONING ALLOWS FOR A RESIDENCE ON THE SOUTH 60 FT OF THE LOT & THE REMAINDER IS ZONED INDUSTRIAL. MUNICIPAL WATER, NATURAL GAS & HYDRO AT THE ROAD. SEWERS ARE REQUIRED TO BE RUN FROM AROUND YORK STREET AREA, AN PUMPING STATION, PAVEMENT, STREET LIGHTS & OTHER COSTS OF DEVELOPMENT TO MUNICIPAL IN-TOWN STANDARDS ARE ENTIRELY AT THE DEVELOPERS EXPENSE. (id:47351)
386 Main Street South
Exeter, Ontario
High traffic corner commercial space in Exeter, previously operating as a bakery, now available. Zoned C1 this main level approx. 1800 sq ft unit features high ceilings, large windows, a stone and brick remodelled exterior, 2 walk-in coolers, 2 bathrooms and serving counter. Parking is available at the rear. Previous tenants had exterior summer seating. Available uses are retail, restaurant, bakery, offices etc. Lease is triple net and tenant is to verify zoning compliance with the Town. Long term tenant is preferred. (id:47351)
Part 2 Sunset Drive
Essex, Ontario
LARGE LOT NEAR DOWNTOWN HARROW. FULLY SERVICES LOT. IMMEDIATE POSSESSION. BUILD YOUR OWN HOME OR WE WILL BUILD TO SUIT. Should L/S or any other Realtor in the Listing Brokerage introduce the property to the buyer or the buyer’s family by way of a private showing, a 25% fee will be withheld from the Co-operating Brokerage Commission on Closing. See Documents for Diagram of Property. (id:47351)
Part 1 Sunset Drive
Essex, Ontario
LARGE CORNER LOT NEAR DOWNTOWN HARROW. FULLY SERVICED LOT. IMMEDTIATE POSSESSION. BUILD YOUR OWN HOME, AND WE WILL BUILD TO SUIT. Should L/S or any other Realtor in the Listing Brokerage introduce the property to the buyer or the buyer’s family by way of a private showing, a 25% fee will be withheld from the Co-operating Brokerage Commission on Closing. See Documents for Diagram of Property. (id:47351)
33 Amy Croft Unit# 4
Tecumseh, Ontario
WELCOME TO LUX DINER, AN AMAZING OPPORTUNITY TO BE YOUR OWN BOSS, TURN KEY PROFITABLE RESTAURANT READY FOR NEW OWNERS! THIS RESTAURANT IS ESTABLISHED AND A FAVOURITE TO CUSTOMERS! PRIME LOCATION IN THE HEART OF AMY CROFT PLAZA RIGHT OFF THE EXPRESSWAY AND MANY OTHER SHOPPING STORES INCL TIM HORTONS, SOBEYS, LCBO ETC. BATTERY PLANT NEARBY WHICH WILL DRIVE EVEN MORE TRAFFIC TO THIS AREA. ALL EQUIPMENT INCLUDED (LIST INCL UPON REQUEST). TRAINING AND SUPPORT CAN BE PROVIDED. NO DOWN TIME NEEDED, START WORKING RIGHT AWAY! DONT MISS THE OPPORTUNITY TO MAKE THIS BUSINESS YOUR OWN. CALL TODAY FOR MORE INFORMATION. (id:47351)
2 Jonathan Street
Chatham, Ontario
New construction - approximately 1,200 square foot low-maintenance end unit townhome features fabulous open concept great-room/dining area/kitchen, 2 bedrooms (Principal with walk-in closet), 2 baths including ensuite with sun tunnel for bright airy feel, central air and 8 foot sliding doors off great room to rear yard pressure-treated deck plus unfinished basement with rough-in for future bathroom. Also, gas bbq hookup, sodded front yard and seeded rear yard, single car garage, insulated garage door with opener, concrete driveway and so much more! Located on a dead-end street in great southside neighborhood. $75/month maintenance fee covers all grass cutting, snow removal and road maintenance. (id:47351)
8093 Mill Pond Avenue
Brooke-Alvinston, Ontario
VACANT BUILDING LOT PRICED TO SELL. ALL SERVICES ARE NEAR LOT AND HAVE APPROVAL TO BE SERVICED. FOR MORE INFO, CONTRACT ROBERT. (id:47351)
214 Seacliff Drive
Leamington, Ontario
FULL BRICK STYLISH RANCH FOR SALE (HOUSE ONLY). This is UPDATED residence with 3 beds, 1 FULL bath. Updates include a new roof in 2013, upgraded air conditioner and furnace. New lighting fixtures, doors, and windows (2016) with a 25-year warranty.Garage included, brand new and completely insulated. Buyer to handle house relocation. Reach out for more details. (id:47351)
55 Eagle Street
Leamington, Ontario
To be built, townhouse, outer end two-story home perfectly blends modern comfort and convenience. With three spacious bedrooms and 2 1/2 bathrooms, this home is designed to provide ample space for families or guests. The main level features an open-concept layout. The kitchen features an island and beautiful cabinetry, an eating area overlooking the living room, and patio doors to the exterior yard. The second floor houses 3 bedrooms and a laundry room, the primary includes an ensuite and walk-in closet room. Ideal for multi-generational living or hosting. For an extra cost, the basement can be finished to include a bedroom, living room and kitchen. The grade entrance makes it a great in-law suite or guest area. A double garage for easy access and ample storage. Situated in a prime location, the home is just a short distance from a scenic golf course and water, offering tranquility and recreational opportunities. (id:47351)
53 Eagle Street
Leamington, Ontario
To be built, townhouse, outer end two-story home perfectly blends modern comfort and convenience. With three spacious bedrooms and 2 1/2 bathrooms, this home is designed to provide ample space for families or guests. The main level features an open-concept layout. The kitchen features an island and beautiful cabinetry, an eating area overlooking the living room, and patio doors to the exterior yard. The second floor houses 3 bedrooms and a laundry room, the primary includes an ensuite and walk-in closet room. Ideal for multi-generational living or hosting. For an extra cost, the basement can be finished to include a bedroom, living room and kitchen. The grade entrance makes it a great in-law suite or guest area. A double garage for easy access and ample storage. Situated in a prime location, the home is just a short distance from a scenic golf course and water, offering tranquility and recreational opportunities. (id:47351)
57 Eagle Street
Leamington, Ontario
To be built, townhouse, outer end two-story home perfectly blends modern comfort and convenience. With three spacious bedrooms and 2 1/2 bathrooms, this home is designed to provide ample space for families or guests. The main level features an open-concept layout. The kitchen features an island and beautiful cabinetry, an eating area overlooking the living room, and patio doors to the exterior yard. The second floor houses 3 bedrooms and a laundry room, the primary includes an ensuite and walk-in closet room. Ideal for multi-generational living or hosting. For an extra cost, the basement can be finished to include a bedroom, living room and kitchen. The grade entrance makes it a great in-law suite or guest area. A double garage for easy access and ample storage. Situated in a prime location, the home is just a short distance from a scenic golf course and water, offering tranquility and recreational opportunities. (id:47351)
13402 Norton Line
Thamesville, Ontario
PEACE & SERENITY describe this Lovely Victorian Farmhouse w/Country Charm on 1.16 ACRES w/MATURE TREES and GARDENS. THIS Lovely Home REBUILT to modern standards in 2015; this CHARMING HOME features a Large KITCHEN w/CENTRE ISLAND, Ample Cabinetry/Pantry, NATURAL SUNLIGHT, Formal Dining Room for entertaining Family & Guests, 2 Bedrooms on Main Level, 3 pc Bath, Sunroom w/Beautiful Views of Gardens & Mature Trees, the Second Storey features a Large COZY FAMILY ROOM, 2 Bedrooms and a 3 pc Bath w/SOAKER TUB overlooking back yard and FARMLAND. AS WELL ACCESS to the CRAWL SPACE is from Dining Room for Storage for Canned goods, Supplies, FURNACE & WELL Equipment. As well this property includes a PARCEL of land across the Road w/193 FEET of FRONTAGE on the THAMES RIVER ideal for CANOEING, KAYAKING, FISHING & other OUTDOOR Activities. NEW SEPTIC SYSTEM in 2023. Many POSSIBILITIES, close to Many LOCAL ATTRACTIONS;Provincial Park, Lake Erie, Rondeau. Farmers Market Conservation Area 401 Access (id:47351)
V/l Tecumseh Road
Lakeshore, Ontario
Beautiful 5 acre building lot on Paved Tecumseh Rd. Excellent location close to Lake St Clair 8 minutes to Belle River, 20 minutes to Windsor. Tired of living in the city, dreaming of building out in the county, having a work shop, garden, some chickens, let the kids ride a dirt bike or snow mobile? Call us today for more information. Use your own builder OR we have builders and plans available....let's talk (other parcels available). available) (id:47351)
