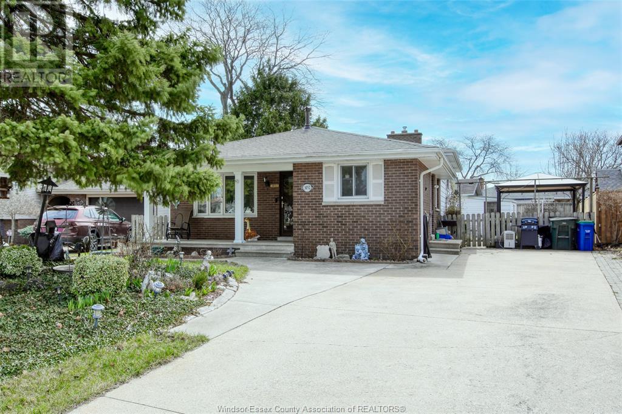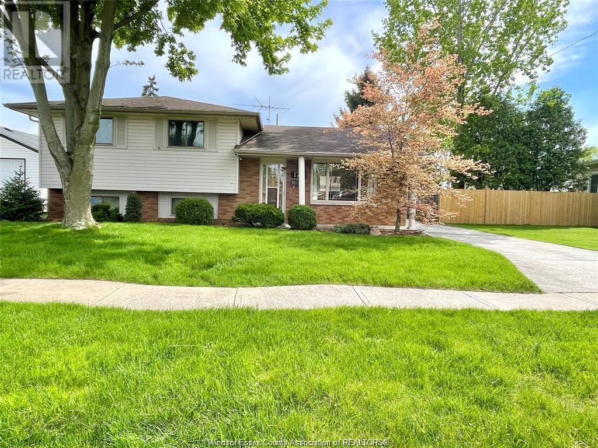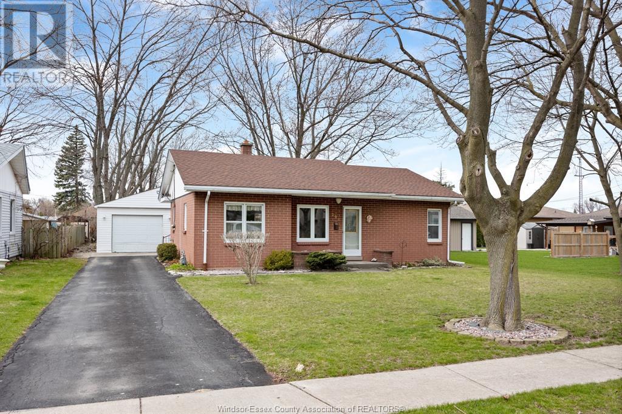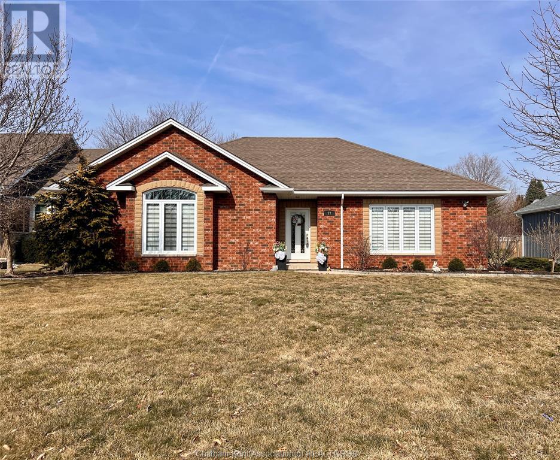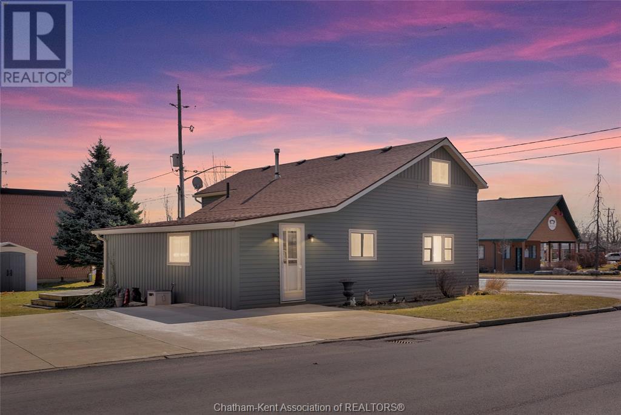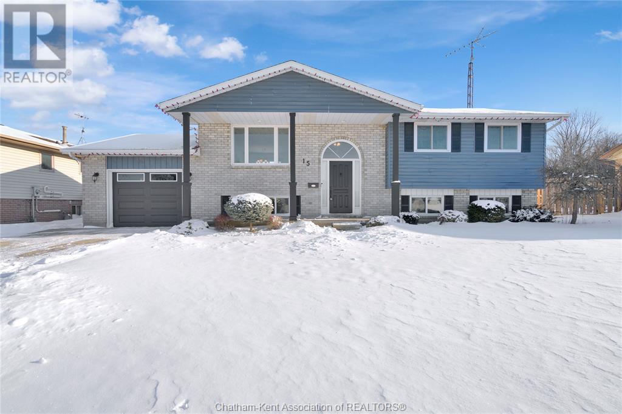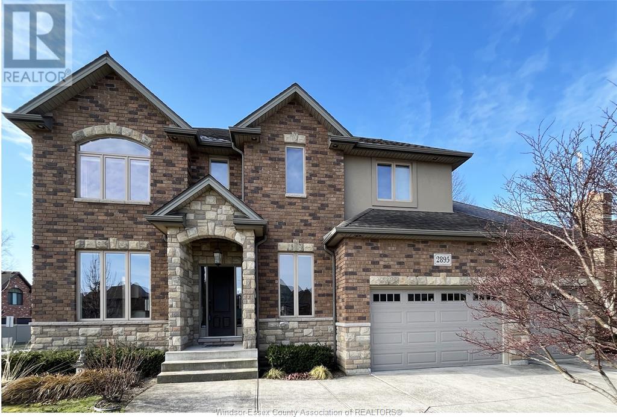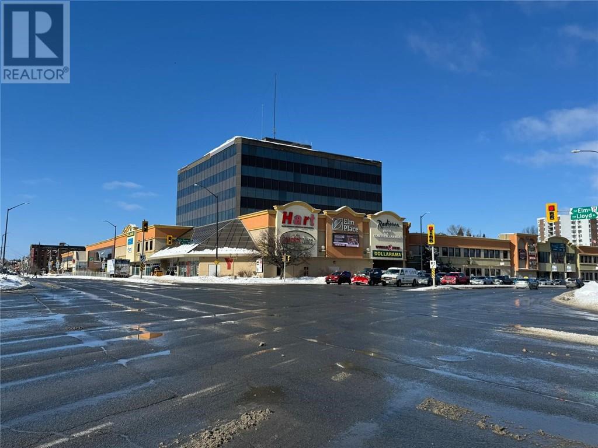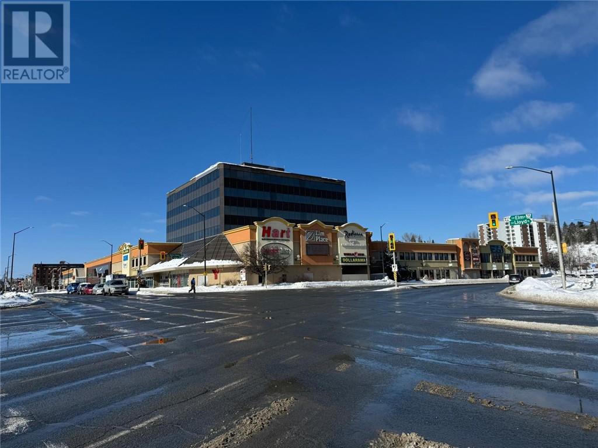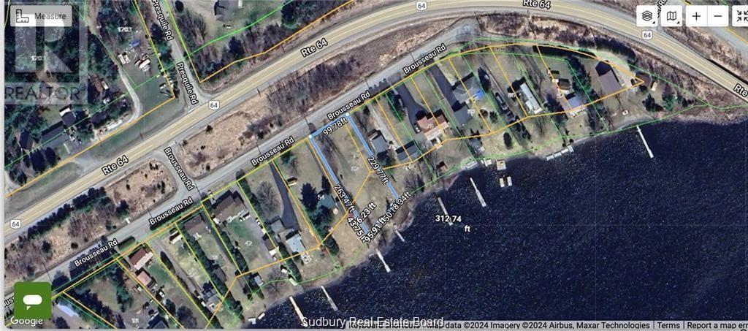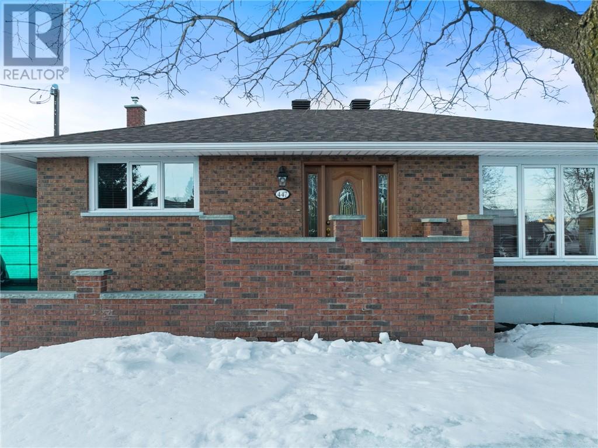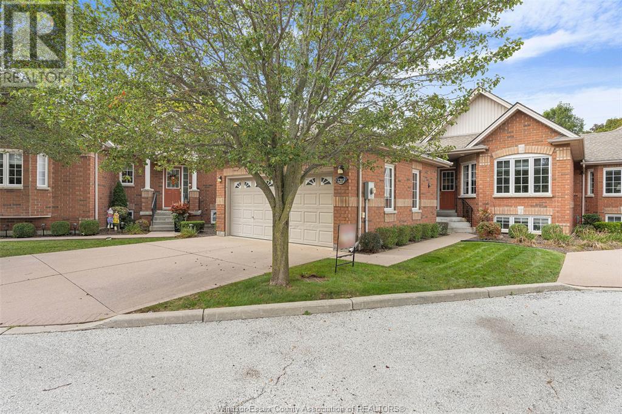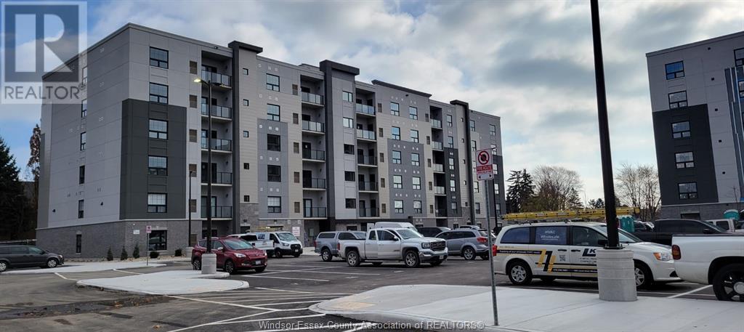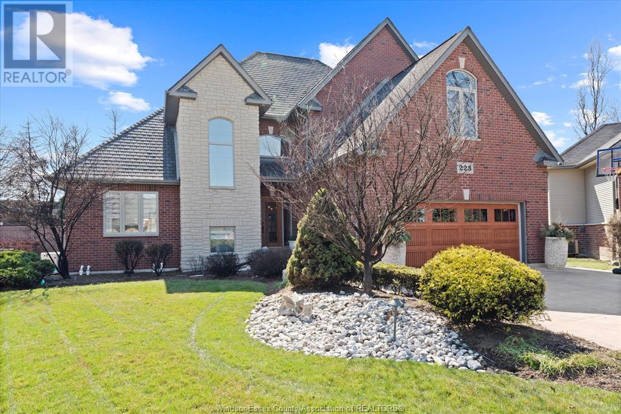3052 Rushton
Windsor, Ontario
Wonderful opportunity to own this lovely 4 level family home in Forest Glade, featuring 3+1 bdrms, 2 full baths, large & nicely updated kitchen (2021) & dining rm; fully finished 3rd level w/gas fireplace, workshop, & grade entrance that leads to a beautiful sunroom - great place to enjoy your morning coffee & summer evenings. 4th level offers tons of storage & addt’l bdrm/den. The fully fenced backyard provides a workshop with cement floor & electricity that will suit any handyman's needs. Hot tub comes in ""as is"" condition. (id:47351)
163 Manning
Tecumseh, Ontario
Welcome to this lovingly maintained family home in a prime Tecumseh location! Offering 4 bedrooms and 2.5 baths, this charming property features a spacious living and dining area, main floor laundry/workshop, and a cozy family room with a natural wood-burning fireplace. Enjoy partial lake views from the covered front porch, overlooking scenic Lakewood Park. The beautifully landscaped, nearly 200-foot deep lot offers endless possibilities—add a pool, pickleball court, or create your dream backyard retreat. Updates include roof (2016), furnace and A/C (2019), and most windows within the past 15 years. The attached two-car garage, proximity to Beachgrove Golf Club, Ganatchio Trail, and all conveniences make this a perfect home for families or outdoor enthusiasts. Flexible possession means you can move in when it works best for you. This is your chance to own a warm, welcoming home in one of Tecumseh’s most desirable areas—come make it your own! (id:47351)
178 Maple Avenue
Lasalle, Ontario
WELCOME TO A PEACEFUL AND QUIET NEIGHBORHOOD IN LASALLE! THIS HOME OFFERS 3 BEDROOMS AND 2 FULL SIZE BATHROOMS. WITH AN OVERSIZED SUNROOM FOR ALL-YEAR-ROUND ENJOYMENT. CONVENIENT TO U.S. BORDER, GREAT SCHOOLS, AND POPULAR FISHING SPOT AT DETROIT RIVER. ALL TENANT APPLICATION SHOULD COME WITH FINANCIAL PROOF AND CREDIT REPORT. RENT IS BASE RENT PLUS UTILITIES. (id:47351)
298 Chisholm Street
Belle River, Ontario
Awesome Belle River property perfect for first time home buyers or retirees. One floor living with this 2 bedroom, one bathroom home in ""ready to move in"" condition. Updates include shingles (2022), furnace and central air (2021), windows and doors, and kitchen cabinets. The lot is 60'x 140' with a 1 1/2 car detached garage (1995). (id:47351)
77 Sleepy Meadow Drive
Blenheim, Ontario
Stunning all brick rancher makes one floor living a breeze. High ceilings open the space while large windows and generous rooms create a great feeling of flow throughout this home. Roomy kitchen with island has stone tops and SS appliances. Primary bedroom with walk-in closet and ensuite bath. Climate controlled crawlspace provides ample storage. Newer Furnace, A/C and HWT. Enjoy the warmer weather from the fully screened sunroom. Outside you will find and 2&1/2 garage, a quaint potters shed/ workshop and lovely landscaped yard. (id:47351)
63 Chatham Street South
Blenheim, Ontario
This is the perfect home for your family with 3 bedrooms, a 4pc bath and large room sizes throughout! The main floor features a gorgeous updated kitchen with 2-tone cabinets, subway tile backsplash, pantry and included appliances, main floor laundry/back entrance, a spacious dining room, living room with lots of light from 2 picture windows and a huge primary bedroom with lots of closet space. Upstairs are 2 generous size bedrooms, each with plenty of closet space. The exterior of the home is updated with newer vinyl and faux stone siding, updated fascia/soffit/troughs and window casings, all windows are updated as are the exterior doors and patio doors. High efficiency furnace and AC 2015. The yard has a private rear deck, vinyl storage shed and a concrete drive with room for 2 cars. Located near the downtown core with fantastic shopping and right across the road from the amazing Talbot Trail Place park with a splash pad. Call now to book your showing! (id:47351)
15 Mango Lane
Blenheim, Ontario
Very spacious raised ranch in one of Chatham-Kent's top family neighbourhoods. Featuring a beautifully updated custom kitchen with white shaker style cabinetry, tile backsplash and newer appliances included, a bright living room and dining room with hardwood flooring, 3 large bedrooms, and an updated 5pc bathroom on the main level. The lower level offers a huge family/rec room with a natural gas fireplace, a 4th large bedroom, a full 3pc bathroom, utility room, and a finished laundry room with tons of built in cabinetry and direct access to the attached 2 car garage. The fully fenced backyard which backs onto farmland features a multi-tiered deck, perfect for entertaining. Other highlights include a concrete two car driveway (2017), brand new washer and dryer, newer HVAC equipment, roof (2015), vinyl windows (2012). The covered front porch with pillars gives the home a stately and attractive curb appeal. Public park with a huge green space just down the street. Call today! (id:47351)
79 Elizabeth Street
Chatham, Ontario
Affordable home for the growing family in a good school district and a great neighbourhood! With 3 bedrooms, 2 full bathrooms and a detached garage, 79 Elizabeth offers so much value for your hard earned dollar. The main floor features a mud room at the side entrance, a spacious kitchen, a lovely dining room, a good size living room, 3pc bath, and a main floor laundry room that doubles as a functional office space. 3 bedrooms on the 2nd floor with hardwood flooring and another full bathroom plus easily accessible attic storage space. The detached garage has a workshop/office room and concrete floor. Fenced back yard with a deck. A paved driveway offers space for multiple vehicles. The home has an updated electrical panel, mostly updated vinyl windows, forced air gas heating with central air and the roof is in good condition, making this place turnkey and move-in-ready. Book your showing before this opportunity slips away! (id:47351)
12 Mill Street West Unit# 304
Tilbury, Ontario
Now Leasing! The Avalon Apartments in Tilbury, a brand new purpose built 5 storey apartment building. Locally owned and operated and built with local trades. This one bedroom plus den apartment is a great choice for someone looking to rent in a new, clean, safe building with fixed costs. Bright and spacious with 9.5 ft ceilings, oversized windows and 8ft tall sliding patio doors. Whirlpool gold appliances throughout, including in-unit laundry. Well appointed kitchen with quartz countertops, double stainless undermount sink, lower pull-outs, extra upper cabinets and coffee bar. Walk through closet from bedroom to large 3 pc ensuite bathroom with walk-in shower. Utilities and parking are included. Leasing level 5 for June occupancy. Contact leasing agent to arrange showing. (id:47351)
2895 Brooklyn Avenue
Lasalle, Ontario
Spacious 2-Storey in Prime LaSalle Location! This move-in-ready home offers 4+1 bedrooms, 4 baths, and a 3-car garage on a generous 8,385 sq ft lot. The main floor features an open-concept cherry wood kitchen with granite countertops, a great room with soaring 14’ ceilings, and a formal dining area with a kitchenette and wine cooler. Upstairs includes a luxurious primary suite with dual walk-in closets and a 5pc ensuite featuring a Jacuzzi tub, plus 3 additional bedrooms and convenient second-floor laundry. The fully finished basement adds a second kitchen, family room with fireplace, home theatre, and full bath. Extras include an HRV system, in-ground sprinklers, alarm system, and security cameras. Located in one of LaSalle’s most desirable neighbourhoods! (id:47351)
440 Aberdeen
Massey, Ontario
Whether you're looking for the perfect starter home, or you're wanting to downsize, this charming home is just right for you! Here are the top 5 features you'll love about this home: 1) Quiet, family-friendly neighbourhood that is close to shopping, Chutes Provincial Park, Massey Arena, elementary schools, and surrounded by endless lakes, rivers, and nearby crown land for outdoor enthusiasts. 2) Fully fenced, sizeable yard with back deck perfect for privacy and entertaining guests. 3) Propane furnace & A/C both installed in last few years. 4) Cozy and functional main floor layout with access to back deck off the kitchen, the side deck off the dining room, and convenient main-floor laundry. 5) 24"" x 17"" detached garage with ample storage, and insulated roll-up door & walls. (id:47351)
23 Edinburgh Street
Sudbury, Ontario
Welcome to 23 Edinburgh Street, a reimagined 1930s residence nestled in Sudbury's historic Old Hospital area. This home seamlessly blends timeless character with modern luxury. Renovated in 2019, the home retains its original charm while incorporating contemporary finishes. The two-tone kitchen cabinets are complemented by quartz countertops, creating a stylish and functional space. The main floor boasts 9-foot ceilings, enhancing the sense of openness and elegance. This spacious home features three bedrooms on the main floor with two full bathrooms, one being a master ensuite. The lower level is designed for relaxation and entertainment, featuring a newly installed natural gas fireplace, a large rec room and access to the single car garage. The basement also includes a large sauna, with an additional half bath, perfect for unwinding after a long day. As well as being renovated in 2019, new shingles were installed in 2021 as well as the attic's R value insulation upgraded. The courtyard-like front yard offers charming curb appeal, while the backyard provides a serene oasis for outdoor gatherings and leisure. Situated in a coveted neighborhood, 23 Edinburgh Street offers proximity to a variety of amenities. Residents can enjoy nearby parks, reputable schools, being close to the hospital, and convenient public transportation options, enhancing the appeal of this distinguished home. Nothing to do with this updated old hospital home but move in and enjoy! (id:47351)
40 Elm Street Unit# 112c
Sudbury, Ontario
Located in the heart of Downtown Sudbury, Elm Place is a premier, high-traffic destination offering excellent visibility, a diverse tenant mix, and convenient access for both customers and employees. This Class A property provides flexible space options ranging from 200 to 50,000 square feet, accommodating businesses of all sizes and industries. Elm Place features Sudbury’s largest downtown parking facility, which has undergone significant upgrades. The three-story garage offers 950+ stalls, including ground-level, covered, and upper-level parking. The building has also undergone extensive renovations, boasting luxury finishes throughout its common areas, such as marble flooring, elegant cornice details, and more. On-site amenities enhance both tenant and visitor experiences, including a food court, gym, movie theatre, spa, and the Radisson Hotel. Conveniently accessible from Elm Street and Ste. Anne Road, this prime location benefits from a daily traffic count of 28,847 vehicles and foot traffic of approximately 5,000 people per day, ensuring exceptional exposure and accessibility. This 950 square foot space is ideal for a variety of uses such as retail, office, and more. Secure your space in one of Sudbury’s most dynamic commercial hubs! Contact us today for leasing details. (id:47351)
40 Elm Street Unit# M203
Sudbury, Ontario
Located in the heart of Downtown Sudbury, Elm Place is a premier, high-traffic destination offering excellent visibility, a diverse tenant mix, and convenient access for both customers and employees. This Class A property provides flexible space options ranging from 200 to 50,000 square feet, accommodating businesses of all sizes and industries. Elm Place features Sudbury’s largest downtown parking facility, which has undergone significant upgrades. The three-story garage offers 950+ stalls, including ground-level, covered, and upper-level parking. The building has also undergone extensive renovations, boasting luxury finishes throughout its common areas, such as marble flooring, elegant cornice details, and more. On-site amenities enhance both tenant and visitor experiences, including a food court, gym, movie theatre, spa, and the Radisson Hotel. Conveniently accessible from Elm Street and Ste. Anne Road, this prime location benefits from a daily traffic count of 28,847 vehicles and foot traffic of approximately 5,000 people per day, ensuring exceptional exposure and accessibility. This 724 square foot space is ideal for a variety of uses such as retail, office, and more. Secure your space in one of Sudbury’s most dynamic commercial hubs! Contact us today for leasing details. (id:47351)
40 Elm Street Unit# M201-202
Sudbury, Ontario
Located in the heart of Downtown Sudbury, Elm Place is a premier, high-traffic destination offering excellent visibility, a diverse tenant mix, and convenient access for both customers and employees. This Class A property provides flexible space options ranging from 200 to 50,000 square feet, accommodating businesses of all sizes and industries. Elm Place features Sudbury’s largest downtown parking facility, which has undergone significant upgrades. The three-story garage offers 950+ stalls, including ground-level, covered, and upper-level parking. The building has also undergone extensive renovations, boasting luxury finishes throughout its common areas, such as marble flooring, elegant cornice details, and more. On-site amenities enhance both tenant and visitor experiences, including a food court, gym, movie theatre, spa, and the Radisson Hotel. Conveniently accessible from Elm Street and Ste. Anne Road, this prime location benefits from a daily traffic count of 28,847 vehicles and foot traffic of approximately 5,000 people per day, ensuring exceptional exposure and accessibility. This 5590 open-concept space is perfect for a variety of uses and is ready for customization to suit your business needs. Secure your space in one of Sudbury’s most dynamic commercial hubs! Contact us today for leasing details. (id:47351)
40 Elm Street Unit# 255
Sudbury, Ontario
Located in the heart of Downtown Sudbury, Elm Place is a premier, high-traffic destination offering excellent visibility, a diverse tenant mix, and convenient access for both customers and employees. This Class A property provides flexible space options ranging from 200 to 50,000 square feet, accommodating businesses of all sizes and industries. Elm Place features Sudbury’s largest downtown parking facility, which has undergone significant upgrades. The three-story garage offers 950+ stalls, including ground-level, covered, and upper-level parking. The building has also undergone extensive renovations, boasting luxury finishes throughout its common areas, such as marble flooring, elegant cornice details, and more. On-site amenities enhance both tenant and visitor experiences, including a food court, gym, movie theatre, spa, and the Radisson Hotel. Conveniently accessible from Elm Street and Ste. Anne Road, this prime location benefits from a daily traffic count of 28,847 vehicles and foot traffic of approximately 5,000 people per day, ensuring exceptional exposure and accessibility. This impressive 24,724 sq. ft. Class A office space is designed for versatility and functionality. It features multiple private offices, open areas that are perfect for collaborative workspaces, all enhanced by high-end finishes. A beautifully designed reception area creates a professional first impression. This space is ready for customization to suit your business needs and can be demised to accommodate various layouts. Secure your space in one of Sudbury’s most dynamic commercial hubs! Contact us today for leasing details. (id:47351)
62 Brousseau Road
Alban, Ontario
Waterfront lot on the French River. Flat, year round accessible property with a driverway and septic system already in place. Perfect spot to build your cottage or dream home. (id:47351)
67 O'connor Street Unit# Upper Unit
Sudbury, Ontario
A stunning place for rent in the coveted old hospital area! This two bedroom and one bathroom main floor unit is proximity to locally owned restaurants, scenic walking trails, Bell Park, hospital, and downtown. Bus stops are steps away. This unit features in-suite laundry, private balcony, and a storage shed. Rent is $2150 all inclusive, and the unit is available from May 1st. Book your private viewing today! (id:47351)
447 Westview
Sudbury, Ontario
Welcome to this meticulously maintained one-owner home located at 447 Westview Drive in Sudbury. This all-brick bungalow offers both style and function, perfect for anyone seeking a home with lasting quality upgrades. This home has been lovingly cared for by its original owners, ensuring that every detail has been attended to over the years. All Brick Construction: The home boasts a classic, low-maintenance all-brick exterior that adds to its curb appeal and durability. Stay comfortable year-round with a high-efficiency furnace installed in 2017, offering both reliability and energy savings. It still has two years remaining on its warranty, ensuring peace of mind for the new owners. Enjoy cool and comfortable summers with a central air system installed in 2015, perfect for those hot Ontario summer. The home features updated windows and doors from 2005, providing improved insulation and energy efficiency while enhancing the home’s overall appearance. The roof has been recently updated with new shingles in 2023, ensuring the home is protected for years to come. Located in a sought-after area, this home is close to amenities, schools, parks, and transportation, making it a convenient and desirable place to live. Whether you’re looking for a well-maintained home with modern upgrades or a peaceful neighborhood to settle and to meet your needs. Don’t miss out on this opportunity! (id:47351)
308 Third Avenue
Sudbury, Ontario
Welcome to 308 Third Ave! This 1986-built 2000sqft back split located in the heart of Minnow Lake, minutes from Costco, New Sudbury Shopping, top schools and great restaurants. Driving up you’ll be impressed with the oversized lock stone driveway leading to the front door. Upon entry you are greeted with a large foyer that flows into the large living room and galley style kitchen. The espresso toned hardwood floors that stretch through the main floor, the oversized picture window creates an abundance of natural light and a stunningly bright room. This level flows into the sleek and stylish galley kitchen featuring quartz countertops, high-gloss cabinetry, and a full stainless steel appliance package, which is sure to impress. Modern design meets everyday function with clean lines, great lighting, and plenty of prep space—perfect for cooking or entertaining. Continue the tour up a few stairs to the bedroom level, here you will find 3 large bedrooms and a full spa like bathroom. Down a few steps to the main entertaining level, this modern lower-level rec room is the ultimate blend of style and function. Featuring in-floor heating, a second full bathroom, and oversized patio doors that lead to the walkout backyard, this space is as comfortable as it is practical. The whitewashed brick fireplace adds a cozy, contemporary touch, while the built-in bar nook makes it perfect for entertaining. With updated finishes, a sleek open layout, and loads of natural light, it’s a space you’ll love to gather in—day or night. Additional full height storage space and workshop on the lowest level of this home. Fully fenced backyard with grade level deck, raised gardens and large storage shed make this the perfect backyard retreat. Don't delay - book your private showing today! (id:47351)
32 Robson Road Unit# 2
Leamington, Ontario
Welcome to 32 Robson Rd #2. Nothing to do but move into this maintenance free living steps away from Seacliffe Park/Beach/Marina. This updated executive ranch townhouse condo has 3 bedrooms and 3 full bathrooms. The large Primary bedroom has his/her closets and a full ensuite bath. Main floor has hardwood, gas fireplace, updated Kitchen with island, high vaulted ceilings, and main floor laundry. The basement is perfect for entertaining guest with plenty of room, 3 piece bath, bar and gas fireplace. Home also boast private patio area, lots of storage, double garage, and built ins. (id:47351)
190 Main Street East Unit# 406
Kingsville, Ontario
Welcome to Kingstown Commons, a luxury condo for lease in the heart of Kingsville. Situated in a prime location, walking distance to shops, restaurants, grocery stores, gyms, parks, schools. Close to wineries, the Lake Erie, Chrysler Canada Greenway and much more. Beautiful 2 bedroom 2 bath 4th floor suite that features 9 ft ceilings, quartz countertops, stunning primary bedroom with walk in closet and ensuite bath, in suite laundry, balcony, and Whirlpool stainless steel appliances. Common areas included party room, covered pavillion with BBQ, turf sports court, & fenced dog run. Minimum one year lease, credit check, and income verification required. Utilities not included. (id:47351)
256 Moore Street
St Clair, Ontario
Welcome to this tastefully updated bungalow, this spacious & tidy home boasts an abundance of natural light, creating a warm & inviting vibe. The galley kitchen & spacious dining area flows out to a partially covered patio for year round access to your BBQ—ideal for entertaining or enjoying evenings outdoors. A versatile main floor office can easily serve as an additional bedroom, providing flexibility for your lifestyle. This home features 2+1 bedrooms & 2 bathrooms. The spacious rec room, complete with a cozy fireplace, is perfect for family fun & games. Outside, you'll find a heated garage, huge driveway for plenty of parking & storage options. The fully fenced yard offers privacy & security, complemented by a large shed for additional storage needs. Situated in a safe & friendly neighborhood, this property is conveniently located near amenities & just a stone's throw away from the beautiful St. Clair River. Don’t miss the chance to make this delightful bungalow your new home! (id:47351)
223 Laurendale Drive
Lakeshore, Ontario
Welcome to 233 Laurendale in Lakeshore! This exquisite custom-built 2-storey home sits on an oversized lot & features 4 bds, 3.1 baths, finished lower, theatre room, resort style backyard with inground pool/waterfall, pool house with 2 pc bath, outdoor kitchen, sunroom & much more. The Grand Entry leads to a stunning kitchen overlooking backyard, large dining room, family room with stone fireplace & main floor laundry. Second level has 4 bds, the primary boasting a large walk-in closet & luxurious 5-piece ensuite. Enjoy movie nights in your theater room or unwind in your summer oasis backyard. Upgrades include a 50-year roof, in-floor heating, 2 sumps with back up systems, generator, grade entrance to heated garage with epoxy flooring & HD cameras. Close to walking trails & Lake St. Clair. This family home has it all! (id:47351)
