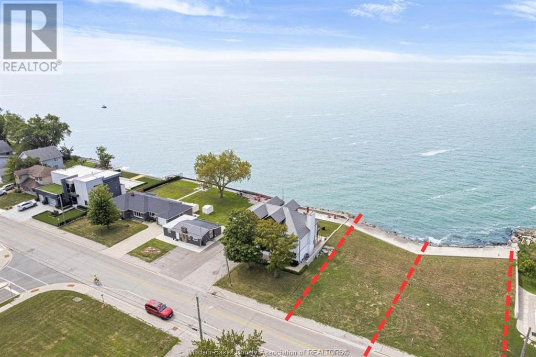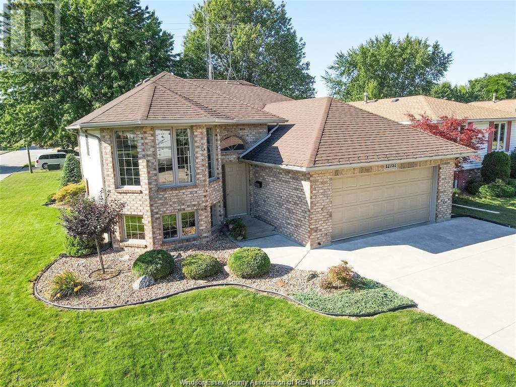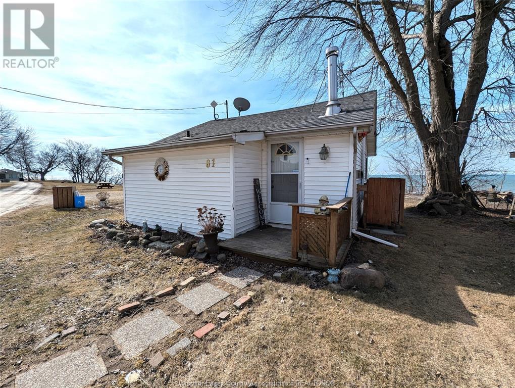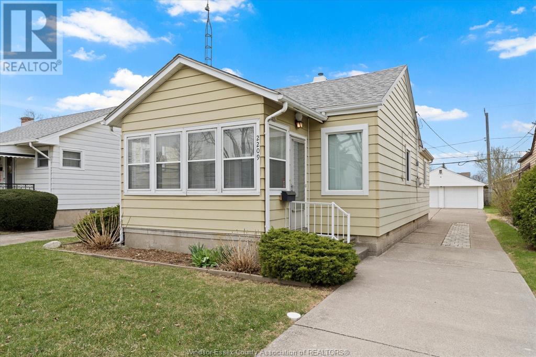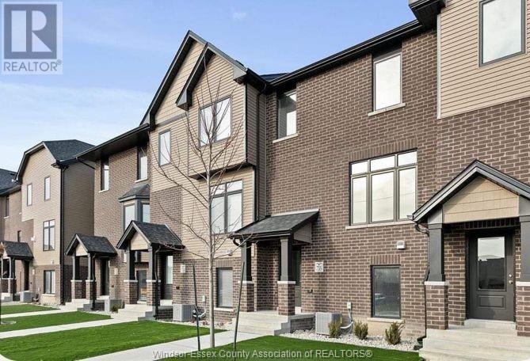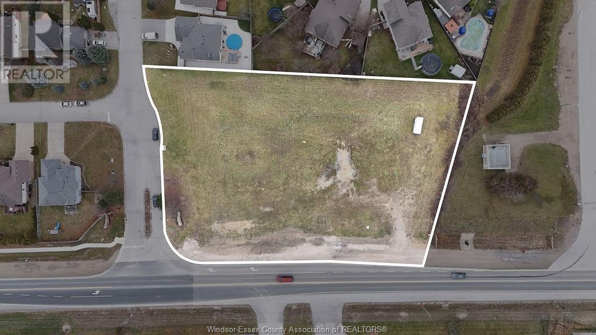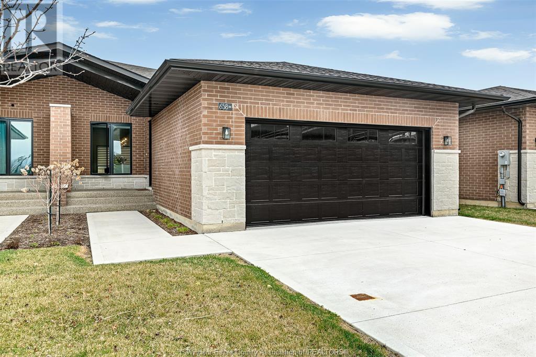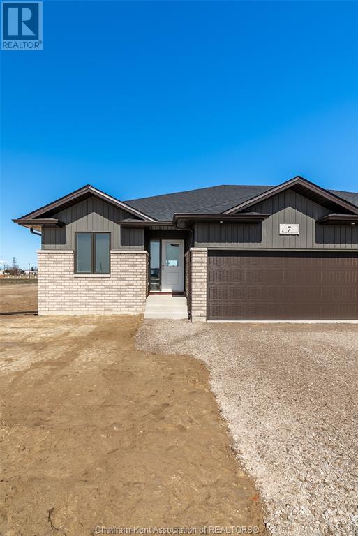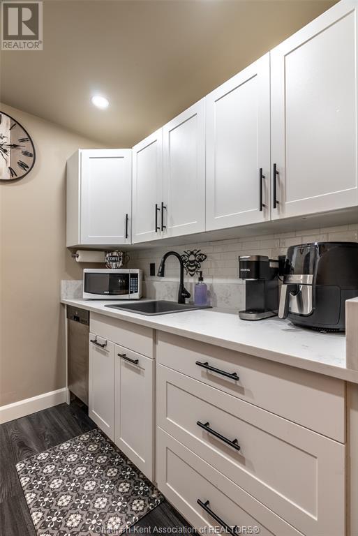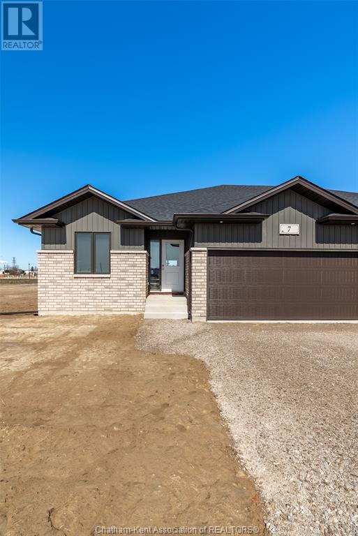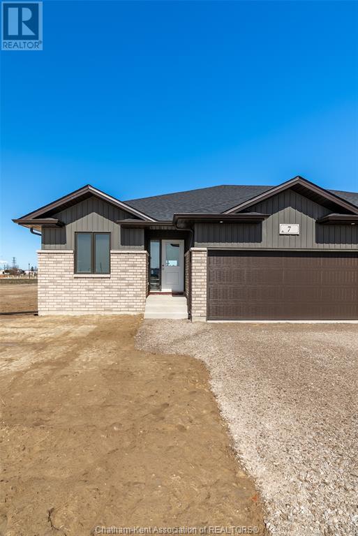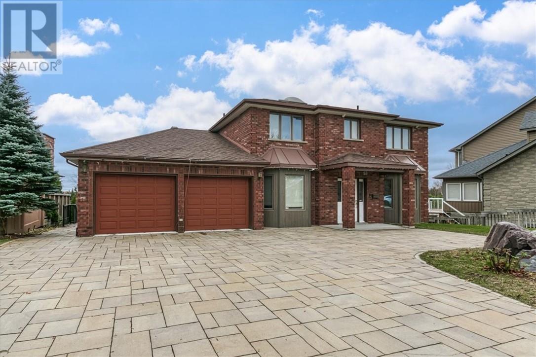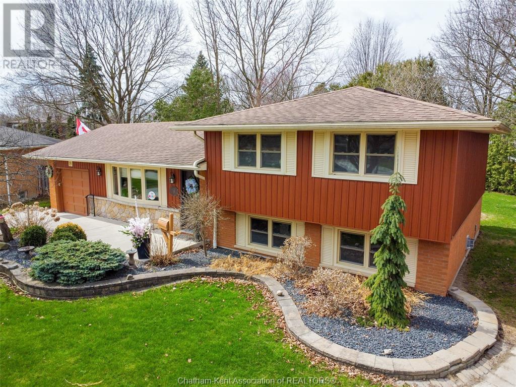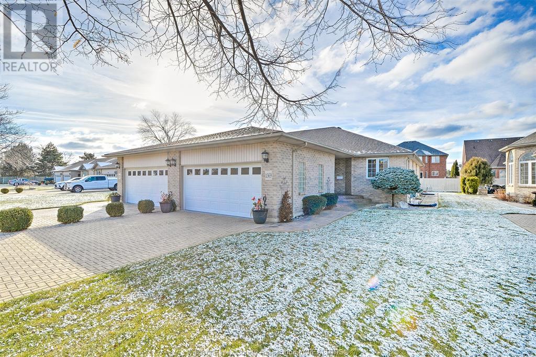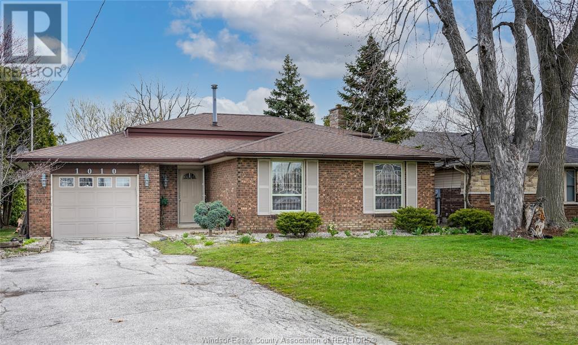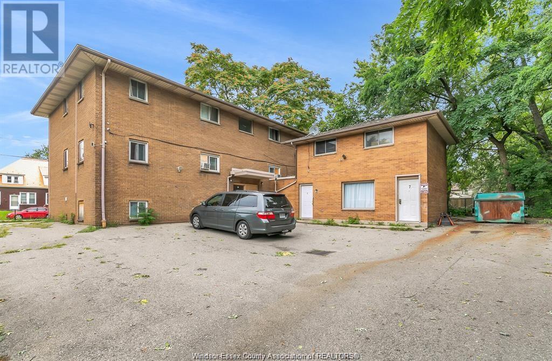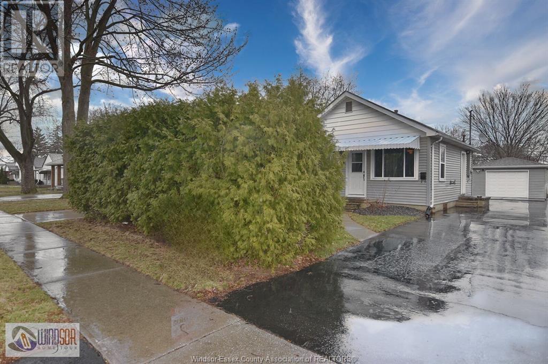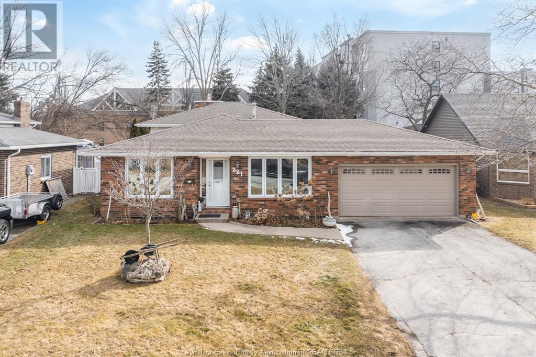200 Robson Road Unit# 1
Leamington, Ontario
RARE OPPORTUNITY! WATERFRONT RESIDENTIAL lot with full break wall - rare opportunity to build your dream lakefront home on approx. 63' of lake frontage or take advantage of adjacent lot (with approx. 56' lake frontage ) and DOUBLE your frontage to approx. 120' LAKE LIFE made easy with Leamington Marina, golf clubs, and Pelee Island Ferry steps away. Now is the time to make that LAKE LIFE Dream come true! Buyer to verify all services and zoning (id:47351)
200 Robson Road Unit# 2
Leamington, Ontario
RARE OPPORTUNITY! WATERFRONT RESIDENTIAL lot with FULL break wall - rare opportunity to build your dream lakefront home on approx. 60' of lake frontage or take advantage of adjacent lot (with approx. 63' lake frontage ) and DOUBLE your frontage to approx. 120' LAKE LIFE made easy with Leamington Marina, golf clubs, and Pelee Island Ferry steps away. Now is the time to make that LAKE LIFE DREAM come true! Buyer to verify all services and zoning (id:47351)
12751 St. Thomas Street
Tecumseh, Ontario
Lovingly Maintained Tecumseh Family Home located on Big corner lot. Offering 5 bedrooms and 2 full baths, with a spacious living and dining room featuring hardwood floor and a kitchen island with ceramic flooring. The finished lower level includes two family rooms with a cozy gas fireplace and two additional flexible rooms — perfect for bedrooms, office, or playroom — you decide! Updated furnace (2022)with transferable warranty to the new buyer, 2-car garage, sprinkler system, backwater valve, and battery backup sump pump for added peace of mind. Enjoy the large vinyl deck off the kitchen, offering wide open views and beautifully mature landscaping. All of this on a prime Tecumseh lot with huge backyard potential in an outstanding location! (id:47351)
81 Klies Beach Road
Colchester, Ontario
Welcome to 81 Klies Beach, a stunning waterfront cottage in the heart of wine country, just steps from Colchester Marina and Beach. This charming lakeside retreat offers breathtaking Lake Erie views, making it the perfect getaway for summer escapes, family gatherings, and late-night campfires. Located less than 40 minutes from Windsor, this 1-bedroom + loft cottage features a bright, open-concept layout, a modern kitchen with granite countertops, and a beautifully renovated bathroom with heated floors. Recent updates include a newer roof (approx. 5 years old), a ductless heat pump for heating & cooling (approx. 2 years old), and a hot water tank (approx. 2 years old). The seasonal land lease covers property taxes, water, and road maintenance, with rates of $2,206 from June 1st to Oct 31st and $1,600 from Nov 1st to May 31st. All offers are conditional on signing a new lease with the landowner. Don’t miss this rare opportunity to own a piece on Klies Beach! (id:47351)
2209 Parent
Windsor, Ontario
Charming bungalow nestled in the desirable and peaceful South Walkerville neighborhood. Immaculately maintained by the same family for generations, this home exudes pride of ownership. 2 bedrooms, 1 full bath, enclosed front and back porches, and a deep lot of approx. 137 feet, it offers comfort, character, and potential. The rare 2.5 car garage is powered and ideal for a workshop or extra storage, complemented by an extra-long driveway. A well-documented history of updates, lovingly compiled by the current owner, will be handed over to the new homeowner as a heartfelt gift. Whether you're a first-time buyer, downsizer, or investor, this gem is a rare find and a great opportunity in one of Windsor’s most beloved neighborhoods. (id:47351)
709 Brownstone Drive
Lakeshore, Ontario
Stunning 3 bedroom, 2.5 bath townhouse with attached double garage. Spacious 3 storey living boasting a huge open concept kitchen with modern cabinetry, 9 ft ceiling, quartz countertops, large island, tile backsplash, and impressive stainless steel appliances. The upper level includes 3 bedrooms, 4 piece bath, laundry room, stunning primary bedroom with tray ceiling, walk in closet and lavish ensuite bath. Located near the corner of Manning and Amy Croft, this Brownstone is in walking distance to all amenities. Easy access to E.C. Row and Hwy 401. Quality living area. first & Last month rent , application with credit check required. (id:47351)
12059 County Rd 42
Tecumseh, Ontario
PRIME COMMERCIAL OPPORTUNITY - Exceptional vacant land located on a prominent corner lot at the entrance of Shiff Dr and County Rd 42 in the thriving Cranbrook Estates subdivision. This rapidly growing area is just minutes from the proposed new mega hospital, making it a strategic location for development. The property is ideal for a commercial plaza with potential for up to 11,000–12,000 sq. ft., offering a variety of possible uses. Don’t miss this incredible opportunity to capitalize on this high-demand location. (id:47351)
416 Indian Creek Drive
Chatham, Ontario
Ideally located in one of Chatham’s most coveted neighbourhoods, this home offers an exceptional lifestyle with tranquil, unobstructed views of the links at Kent Golf Course. Perfectly positioned in a mature community, you’ll enjoy easy access to scenic walking trails, parks, quality schools, and the conveniences of downtown Chatham.Recently renovated to the highest standards, this home now boasts beautiful new floors, a modern kitchen, updated bathrooms, and so much more. The inviting interior features a well-designed layout with three bedrooms, a spacious family room, and a versatile den—making it an attractive opportunity for both first-time buyers and savvy investors.Don’t miss your chance to own this move-in ready home in a premier location that offers both comfort and long-term value.Property is being sold in “As Is” condition. (id:47351)
658 Lily Mac Boulevard
Windsor, Ontario
LESS THAN 2 YRS OLD IN A QUIET NEIGHBOURHOOD WITH A HEALTY CASH FLOW GENERATING $3025/M IN RENT. A+ TENANT, DOUBLE GARAGE W/INSIDE ENTRY, THE MAIN FLOOR HAS SPACIOUS MASTER BEDROOM WITH AN ENSUITE BATHROOM WITH WALKING CLOSET, SECOND BEDROOM, OPEN CONCEPT KITCHEN, LIVING ROOM AND A BATHROOM. THE LOWER LEVEL INCLUDES A FULLY UNFINISHED BASEMENT WITH GREAT POTENTIAL FOR CUSTOMIZATION. (id:47351)
7 Cornerstone Avenue
Chatham, Ontario
Craving brand-new? Check out this open-design, semi-attached rancher with 1,372 sq. ft. of main-floor perfection. Featuring 2 bedrooms, 2 baths—including a dreamy primary suite with a walk-in closet and ensuite—and main-floor laundry, this home is as functional as it is fabulous. The living room boasts an open concept with a bright and airy feel, cozy up by the gas fireplace, and patio doors leading to a covered back patio, perfect for morning coffee or evening vibes. There's also a covered front porch, quartz countertops throughout, and luxe vinyl flooring. Did we mention the attached double garage, concrete driveway, and the fact this beauty is a stone throw away from the new super school. Unfinished Basement which would allow for 2 additional bedrooms 3-4pc bathroom, space for a kitchenette and convenience of a grade entrance. Oh, and it's all wrapped up with a 7yr Tarion and HST included in the price. Luxury, privacy, and peace of mind— Call today to #lovewhereyoulive (id:47351)
140 Park Avenue East Unit# 201
Chatham, Ontario
Step into this beautifully refreshed 2-bedroom, 1-bathroom end-unit condo, offering a warm and inviting space. With freshly painted walls and updated countertops, this condo is move-in ready and full of modern charm. You’ll love the convenience of a private balcony—your perfect spot to enjoy a breath of fresh air. Located on the second level in a secure building, this condo provides easy elevator access and additional amenities, including laundry on the first floor, bike storage, and plenty of parking. With easy access to shopping, dining, and more on the south side of Chatham, everything you need is just moments away. Whether you're a first-time buyer, investor, or downsizer, this condo offers both comfort and peace of mind. With a flexible closing, it’s easy to make this condo your new home. (id:47351)
11 Cornerstone Avenue
Chatham, Ontario
Craving brand-new? Definitely check out this open-design, semi-detached ranch with 1,372 sqft. of main-floor perfection. Featuring 2 bedrooms, 2 baths—including a dreamy primary suite with a walk-in closet and ensuite—and main-floor laundry, this home is as functional as it is fabulous. The living room boasts an open concept with a bright and airy feel, cozy up by the gas fireplace, and patio doors leading to a covered back patio, perfect for morning coffee or evening vibes. There's also a covered front porch, quartz countertops throughout, and luxe vinyl flooring. Did we mention the attached double garage, concrete driveway, and the fact this beauty is a stone throw away from the new super school. Unfinished Basement which would allow for 2 additional bedrooms 3-4pc bathroom, space for a kitchenette and convenience of a grade entrance. Oh, and it's all wrapped up with a 7yr Tarion and HST included in the price. Luxury, privacy, and peace of mind— Call today to #lovewhereyoulive (id:47351)
147 Crystal Drive
Chatham, Ontario
Nestled in a peaceful, family-friendly neighbourhood, this 4-bedroom, 2.5-bathroom home sits on a beautifully landscaped double corner lot. With over 3,000 sq ft of finished space, it offers a thoughtful layout and ample storage. The main floor features a chef’s dream kitchen with coffered ceilings, expansive countertops with a breakfast bar, and large windows that fill the space with natural light. The kitchen flows seamlessly into the dining area, which is enhanced by a double-sided gas fireplace that also adds warmth to the separate family room. A kids’ playroom, living room, powder room, main-floor laundry, and access to the double-car garage complete this level. Upstairs, the spacious primary suite includes an ensuite with heated floors, plus three additional bedrooms and a full bath. The finished basement offers a recreation room with a laser projector, ample storage, and a workshop. Outside, enjoy the beautifully landscaped yard with serene water features. (id:47351)
16 Argyle Crescent
Chatham, Ontario
Welcome to this charming 3-bedroom,2-bathroom two-storey home,ideally located in a fantastic neighborhood right beside a park,offering the added bonus of no side neighbors.This home features a thoughtfully designed floor plan,with the convenience of main floor laundry,making everyday living a breeze.The finished basement provides additional living space. Step outside and enjoy the lovely backyard,complete with maintenance-free decking—perfect for barbecues and outdoor gatherings.Recent updates include modernized bathrooms (2019)brand new kitchen (2024) new doors (2023/24),including front, patio, and garage side entries.Additional updates include an electrical(2022/23),a new roof (2021),and a new hot water tank (2019).The HVAC system was replaced in 2016,ensuring comfort year-round.The composite deck measures 12x30 and is perfect for outdoor living,while the new 9' x 11maintenance-free outdoor shed (2023)offers plenty of storage space. (id:47351)
15 Cornerstone Avenue
Chatham, Ontario
Craving brand-new? Check out this open-design, semi-attached rancher with 1,372 sq. ft. of main-floor perfection. Featuring 2 bedrooms, 2 baths—including a dreamy primary suite with a walk-in closet and ensuite—and main-floor laundry, this home is as functional as it is fabulous. The living room boasts an open concept with a bright and airy feel, cozy up by the gas fireplace, and patio doors leading to a covered back patio, perfect for morning coffee or evening vibes. There's also a covered front porch, quartz countertops throughout, and luxe vinyl flooring. Did we mention the attached double garage, concrete driveway, and the fact this beauty is a stone throw away from the new super school. Unfinished Basement which would allow for 2 additional bedrooms 3-4pc bathroom, space for a kitchenette and convenience of a grade entrance. Oh, and it's all wrapped up with a 7yr Tarion and HST included in the price. Luxury, privacy, and peace of mind— Call today to #lovewhereyoulive (id:47351)
402 Maki Avenue
Sudbury, Ontario
Dream Lakeside Home in Prime Location! If you're ready to upgrade your family home you won't want to miss this well appointed all-brick two-storey with over 3,900 sq. ft. of luxurious living space. Outside, the large interlocked driveway leads to your spacious 20 x 21 double attached garage, ensuring plenty of parking and storage space. Out back, you'll find your very own private oasis with expansive composite decks overlooking Lake Nepahwin, providing the perfect setting for your morning coffee or evening gatherings, with breathtaking views year-round. Inside you're welcomed by a large foyer leading to a convenient den and powder room for quick visitors, a spacious living-room/dining room with elegant hardwood floors for family gatherings, a gourmet kitchen with granite counter tops for the aspiring chef, and a sunken family room with cozy gas fireplace for those cold winter nights. Upstairs you'll find 3 good sized bedrooms and full bathroom for the little ones as well as a large primary bedroom with plenty of closet space and a full ensuite with jacuzzi tub! Downstairs you'll find two additional bedrooms for the teenagers or overnight guest, a games room open to your rec room for movie night with the kids, plenty of storage, and a walkout to your back yard oasis. This home has so much to offer and needs to be seen to be appreciated. Book your private viewing today! (id:47351)
19 Dove Place
Chatham, Ontario
Nestled on a quiet cul-de-sac in one of Chatham’s most desirable neighbourhoods, this meticulously maintained side split sits on a beautifully landscaped, oversized pie-shaped lot. Inside, you’ll find a stunning updated kitchen with granite countertops, custom cabinetry, and stainless steel appliances, along with two fully renovated bathrooms. The home offers three spacious bedrooms upstairs and a fourth on the lower level—perfect for guests or a home office. The cozy family room features a custom built-in entertainment wall and gas fireplace, while the lower level boasts a versatile playroom or hobby space with wall-to-wall cabinetry. Enjoy summer evenings on the private patio surrounded by mature trees, or relax in the hot tub. Extras include updated windows, an extra-deep garage, and incredible curb appeal. This is a move-in ready home in a prime location—don’t miss it! (id:47351)
1369 Rendezvous
Windsor, Ontario
PRIME LOCATION ON THIS STUNNING RANCH TOWNHOUSE! THIS CHARMING BRICK RANCH IS LOCATED ON A CUL-DE-SAC IN A WONDERFUL NEIGHBORHOOD, BOASTING 2+2 BDRMS, 3 FULL BATHS, FULLY FINISHED LOWER LEVEL & ATTACHED 2 CAR GARAGE. THE MAIN FLOOR OFFERS 2 BRDMS INCLUDING A PRIMARY BEDROOM W/ 4 PC ENSUITE & WALK-IN CLOSET ALONG W/ A 2ND FULL BATHROOM. THE OPEN-CONCEPT LIVING RM WITH GAS FIREPLACE LEADS OUT TO A COZY DECK. THE KITCHEN IS EQUIPPED W/ NEWER STAINLESS STEEL APPLIANCES, STYLISH BACKSPLASH, AND PLENTY OF CABINET SPACE. MAIN FLOOR LAUNDRY FOR YOUR CONVENIENCE. FULL FINISHED LOWER LEVEL OFFERS TWO ADDITIONAL SPACIOUS BEDROOMS, 3RD FULL BATHROOM AND A LARGE FAMILY RM W/ GAS FIREPLACE. FOR OUTDOOR ENTHUSIASTS, TAKE A SHORT WALK TO NEARBY BLUE HERON AND GANATCHIO TRAILS! THIS IS A TRADITIONAL LISTING. (id:47351)
1010 County Rd 22
Lakeshore, Ontario
Great family 3 bdrm. 2 bath, home on a nice size lot, close to all conveniences, the lake and public beach. Open concept Living, Dining and Kitchen. Lower level with Cozy Family Room with Fireplace (working condition not known) & wet bar great for entertaining. Attached garage with long driveway, deck with pergola in backyard. F/AIR GAS/C/AIR new in March 2025, (rental), Sellers may payout on closing. (id:47351)
3253 Peter Street
Windsor, Ontario
GREAT INVESTMENT PPTY FOR SALE! ALMOST $8500 MONTHLY GROSS INCOME & GREAT POTENTIAL TO INCREASE LARGERLY. CLOSE TO UNIVERSITY OF WINDSOR & BRIDGE TO USA. ONLY A FEW BLOCKS AWAY FROM BEAUTIFUL RIVERSIDE, PARKS, WALKING TRAIL & RESTAURANTS. TOTAL OF 3 LVLS W/9 UNITS. 3 BACHELORS, 2-ONE BEDRM & 4- TWO BEDROOM UNITS. TENANTS PAY OWN ELECTRICAL. ALL UNITS ARE GOOD SIZED. COIN LAUNDRY W/EXTRA MONTHLY INCOME. LOW VACANCY RATE. TWO NEW RENTAL HOT WATER TANKS. NEW CARPET IN HALLWAY(2022). 8-9 PARKING SPACES. 9 SEPARATE ELECTRICAL METERS(RARE FIND). SOLID BUILDING LOW MAINTENANCE. GREAT PROPERTY MANAGEMENT. A MUST SEE! DON'T MISS OUT! (id:47351)
1668 Buckingham Drive
Windsor, Ontario
Why pay rent? Exceptional area on a fantastic oversized lot. Featuring 3 bedrooms, 1 bath and a detached garage. Updates include, Garage built in 2017, ceramic tile in 2025. Owned on demand hot water heater. Don't let the uncertainty of the times keep you out of the housing market. (id:47351)
221 Applewood
Kingsville, Ontario
Welcome to 221 Applewood in wonderful Kingsville ON. This stunning 4-bedroom, 4-bathroom backsplit home is located in a fabulous neighborhood, offering the perfect blend of comfort and convenience. With spacious living areas and well-designed layout, this home provides plenty of room for all types of buyers. The property is within walking distance to all that the charming town of Kingsville has to offer, including shops, restaurants, parks, and schools. It’s an ideal location for those who want to enjoy the best of suburban living while remaining close to the heart of the community. (id:47351)
1159 Ronald Court
Greater Sudbury, Ontario
Welcome to 1159 Ronald Crt! This unique family home is located on a quiet street just steps away from the Howard Armstrong Rec Centre. It spacious home features 4 bedrooms, 3.5 bathrooms plus a 1 bedroom in law suite. Nestled on a corner lot, this house has two driveways and two attached garages, one accesses a single car garage and the other a double car garage. You won’t lack space or storage here! Walk in to the open foyer to a formal sitting area and into one of three large family rec rooms. A few steps up from the foyer you will be in awe of the large upper living with gas fireplace and formal dining room area with vaulted ceilings and stairway to the upstairs bedrooms. Upstairs you'll find the master bedroom wing and two other good size bedrooms on the opposite side. The master bedroom with a sit in makeup area, Jacuzzi tub, separate shower and separate toilet area. The master also has a walk in closet, and an attached office area. We can't forget, you also have access to your own balcony area. Downstairs you'll find a cozy rec room with gas fireplace. this space can easily be converted to a games room with it's wet bar, ready for entertaining. To finish the basement area you'll find another full bathroom and 4th bedroom with it's own well addressed closet and storage area. A little surprise behind the garage is the 1 bedroom in law suite, with separate entrance from an enclosed gated courtyard, great for small children & pets. This is the one, book your appt. today! (id:47351)
482 Goodwill Drive
Garson, Ontario
Charming country home in the heart of Garson. Escape to peaceful country living with this unique 2-bedroom home nestled on a sprawling 13+ acre lot, ideally located close to snowmobile trails, shopping and entertainment. Whether you're an outdoor enthusiast or just craving privacy with convenience, this property offers the best of both worlds. There is plenty of room to step plant your ideal vegetable and flower gardens with room left to play on and explore. The main floor welcomes you with a warm and inviting layout, featuring a cozy living room, a separate family room and a formal dining area perfect for gatherings. The kitchen is thoughtfully positioned with direct access to the attached deck, where you can unwind in your private outdoor sauna while enjoying serene views of your lush acreage. The double attached garage is heated, making it the perfect workspace and storage solution for our Northern winters. On the upper level you'll find the primary suite is tucked away on the south side of the home, offering peaceful separation and privacy. On the upper level of the north side, you'll find a loft-style second bedroom that can easily be converted into two bedrooms, perfect for growing families or guests. The unfinished lower level is a blank canvas, ready for your vision. Whether that’s a third bathroom (pre-plumbed), spacious rec room, home theatre, or even another bedroom, the possibilities are endless. Plus, you have solar panels generating 10 kilowatts of energy that can bring you a monthly kickback! This rare property is your chance to live the country lifestyle with all the nearby amenities you love. Don’t miss it! Schedule your private viewing today. (id:47351)

