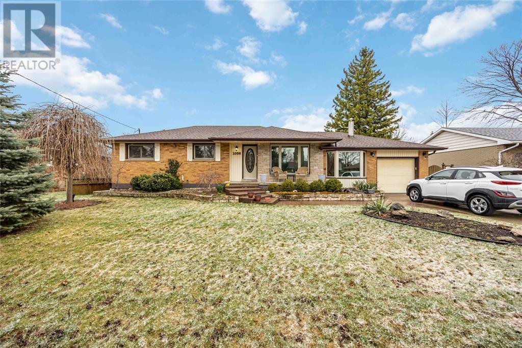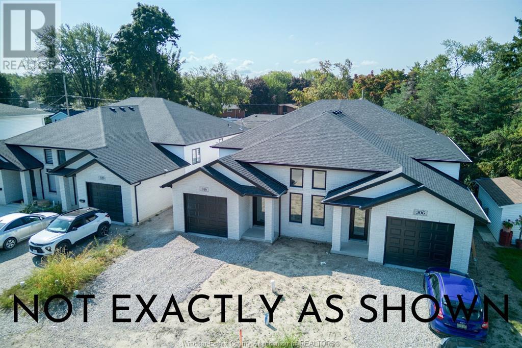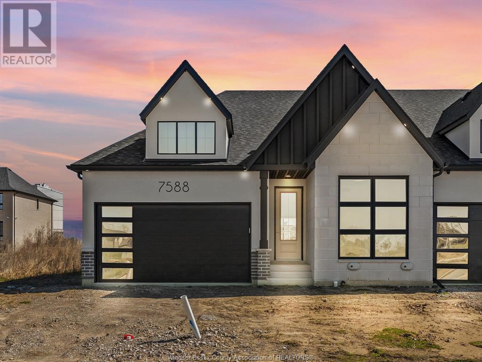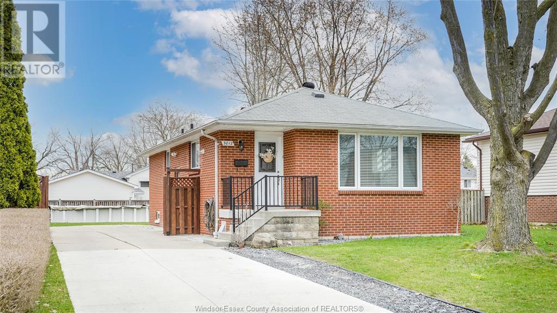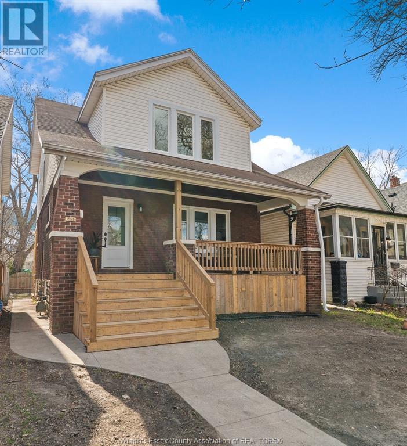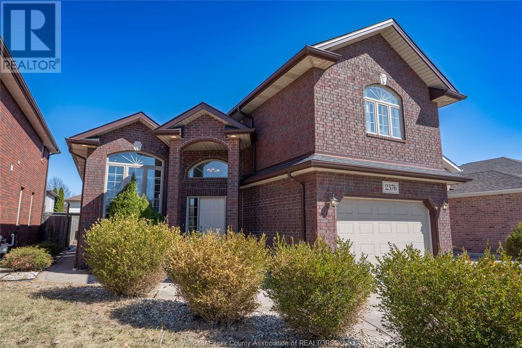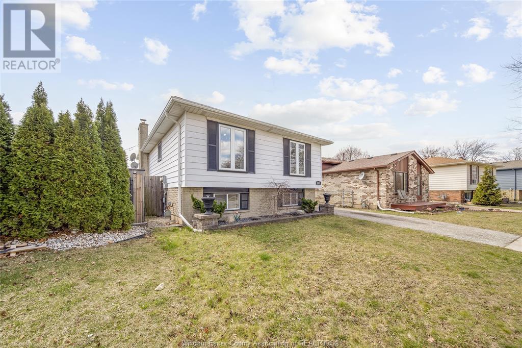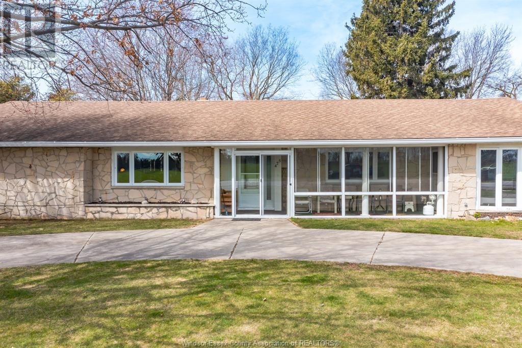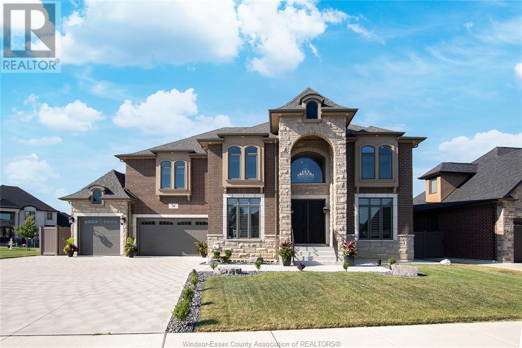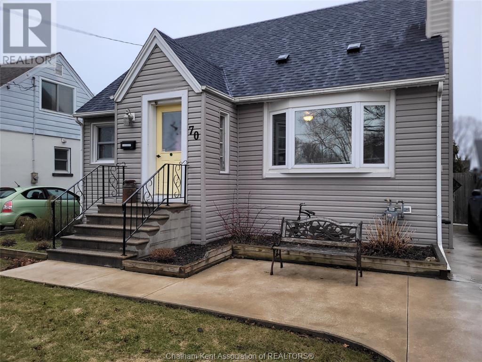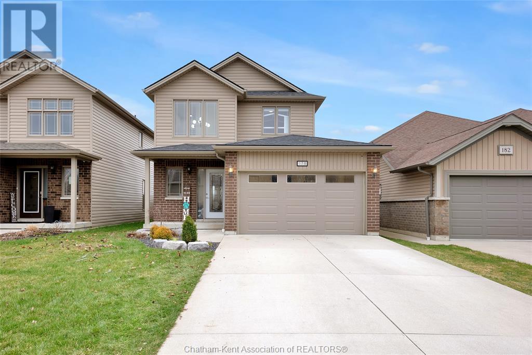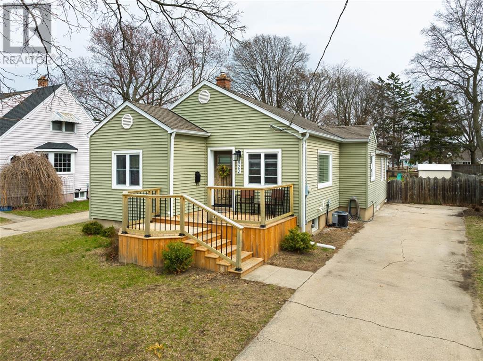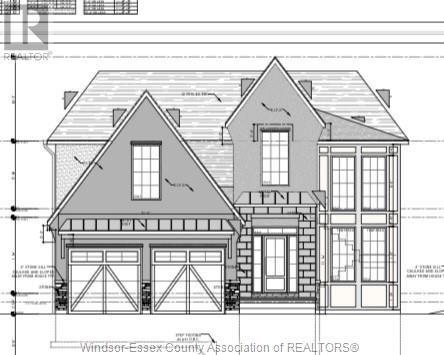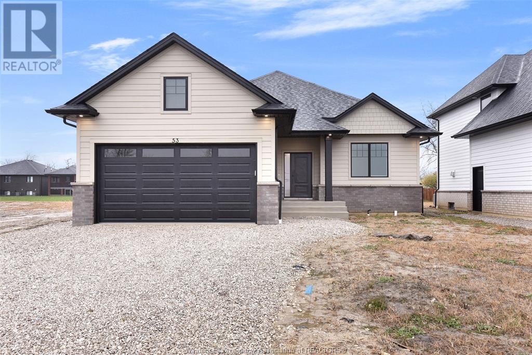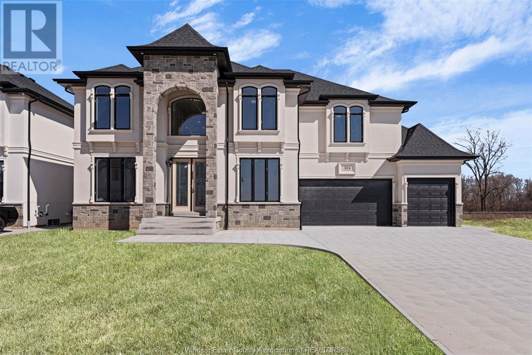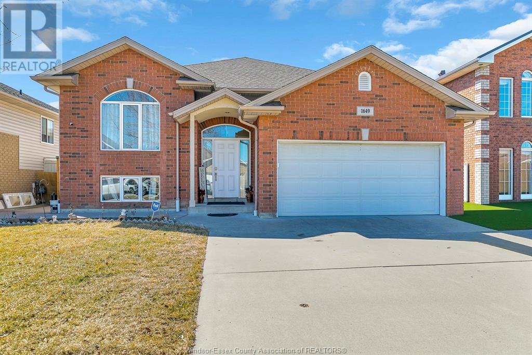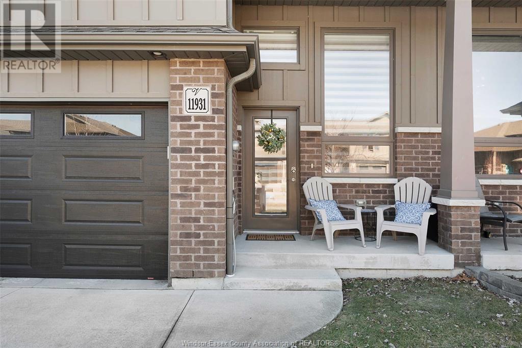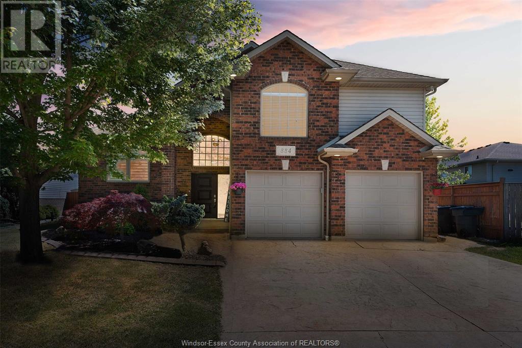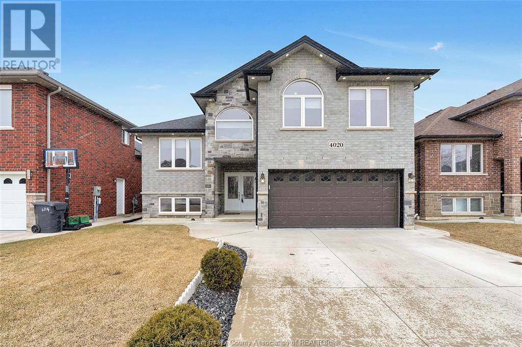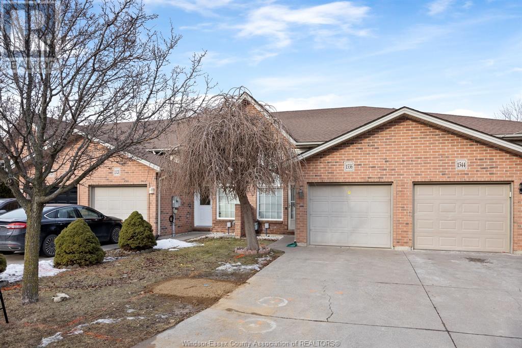995 Service Road
Hanmer, Ontario
Welcome to 995 Service Rd in Hanmer! This charming one-level home offers 3 bedrooms, 1 bathroom, and sits on a spacious double lot—giving you plenty of outdoor space to enjoy. Inside, you’ll find tasteful updates throughout, along with the comfort of a new air conditioning unit and the peace of mind that comes with a newer roof. The detached garage is not only heated but also perfect for storage or a workshop setup. Whether you're a first-time buyer or looking to downsize for retirement, this move-in ready home checks all the boxes. (id:47351)
1058 Jordon Drive
Sarnia, Ontario
Welcome home to 1058 Jordon Drive in Sarnia’s residential neighbourhood of Wiltshire Park. This north end bungalow has 3+1 beds and 2.5 baths, perfect for a growing family. The main floor features a large family room, flowing into the dining room and kitchen, complete with a cozy breakfast nook. The main floor also includes 2 bedrooms, 2 bathrooms and a family room. The basement boasts a large rec room, 2 bedrooms, 1 full bathroom and laundry. Enjoy the 28ft in-ground pool (5 ft deep), perfect for those hot summer days. Furnace and hot water tank - 2022/23. Don’t miss out on this great opportunity. Book your showing today! (id:47351)
1240 Surrey
Lasalle, Ontario
JUNE POSSESSION . FIRST TIME BUYERS, RETIREES, INVESTORS AND US COMMUTERS. CURRENTLY UNDER CONSTRUCTION. ROYAL OAK LUXURY BUILDERS ""THE LaSALLE I"" IS PART OF ROYAL OAK HOMES COLLECTION. LOCATED NEAR WINDSOR CROSSINGS, WALKING TRAIL. DEEP 180 FT LOT W/ NO REAR NEIGHBOURS. GREAT CURB APPEAL AND HIGH END FINISHES SUCH AS ENGINEERED HARDWOOD THROUGHOUT MAIN FLOOR AND BEDROOMS, 9 FOOT CEILINGS, A MASTER BEDROOM SUITE WITH A 3 PIECE ENSUITE BATH AND WALK IN CLOSET, MAIN FLOOR LAUNDRY WITH CERAMIC, 2ND BEDROOM, L-SHAPED KITCHEN FINISHED WITH QUARTZ TOPS, PATIO DOOR FROM KITCHEN TO COVERED DECK (DECK INCLUDED) ALSO INCLUDES 4 STAINLESS STAINLESS STEEL KITCHEN APPLIANCES. INCLUDES A FULL FINISHED BASEMENT WHICH INCLUDES WALKOUT GRADE ENTRANCE. 2nd KITCHEN, 2 ADDITIONAL BEDROOMS, 4PC BATH, AND 2ND LAUNDRY. PLEASE CALL THE LISTING AGENT TO BOOK A PRIVATE SHOWING AT ONE OF ROYAL OAK LUXURY BUILDERS MODEL HOMES. (id:47351)
7588 Silverleaf Lane
Lasalle, Ontario
Experience the epitome of luxury w/ this stunning semi detached ranch in Silverleaf Estates. Prime location, future commercial hub w/ grocery, Windsor Crossing, & top schools. Entering the front door you are greeted by soaring 9 ft ceilings throughout w/ engineered hardwood floors, wide foyer, open concept living/dining area w/ stunning kitchen featuring quartz counters, full waterfall island, Cremasco cabinets. Open concept space, extra pot lights, gas fireplace, sliding door to rear yard w/ seaton sunroom patio screen. Fencible yard. Right of the entrance, 4 pc bath w/ tiled shower, & office space/bedroom. Large master, natural sunlight, spacious walk in closet, ensuite bath w/ double sinks. Extra large shower w/ frosted glass window for privacy. Main floor laundry, storage, inside entry to finished garage w/ pot lights. Full basement. Sod, driveway, & sprinkler system to be completed (2025). Full Tarion warranty. Immediate possession, don't wait to build, move in when you want. (id:47351)
3012 Grandview Street
Windsor, Ontario
Cozy brick ranch with 3 bdrms, 2 baths. updates include flooring, baths, kitchen, paint. Full basement with large family room, 4th bedroom. large cement driveway and fully fenced private backyard with above ground pool great for cooling off on those hot summer days. in move in condition. (id:47351)
1555 Lincoln
Windsor, Ontario
Step inside this beautifully renovated two-story home, where every detail has been thoughtfully updated for modern living! The stunning new kitchen boasts sleek quartz countertops. Enjoy the fresh look of brand-new flooring, beautiful new bathroom, along with updated plumbing and electrical throughout. The home’s upgrades extend to the exterior, including new windows, doors, and fresh siding and shingles on the garage. Beyond the updates, the property offers an ideal location just steps from shopping, public transit, healthcare centers, schools, and a playground. The large front and back decks are perfect for outdoor gatherings or simply enjoying the fresh air. The fenced yard offers privacy. The basement, featuring a separate side entrance and open layout, presents the perfect opportunity for a secondary dwelling or potential rental income. This home combines style, comfort, and functionality in a way that’s hard to beat! (id:47351)
2376 Askin
Windsor, Ontario
Welcome to this meticulously maintained raised ranch with bonus room offering an ideal blend of comfort, space, and versatility in the highly desirable Dominion area of South Windsor. Perfectly suited for multi-generational living, rental income, or simply extra room to grow, this home features two kitchens, two laundry units, and ample living space throughout. The upper level boasts 3 spacious bedrooms and 2 full washrooms, including a large master suite. The living and dining areas are bright and inviting, creating a perfect atmosphere for both family living and entertaining. The fully finished lower level offers 2 additional bedrooms and a full washroom, making it perfect for a mother-in-law suite or a potential rental unit. With a separate grade entrance, this space is both private and functional, providing convenience and independence. Located just moments away from some of Windsor’s best schools, places of worship, shopping, and local parks, this home truly has it all. (id:47351)
3445 Deerbrook Drive
Windsor, Ontario
Beautifully updated home in the desirable Forest Glade neighborhood! This well-maintained 3+1 bedroom, 1.1 bathroom home features a spacious and functional layout, including a fully finished basement with a large family room, laundry area, and potential for another bedroom. Enjoy cooking in the modern kitchen equipped with all new high-quality appliances. Updated high-efficiency furnace and A/C for year-round comfort. Step outside to a good-sized, fully fenced backyard — ideal for relaxing or entertaining. Located close to parks, schools, and all amenities, this home offers the perfect blend of comfort, style, and convenience. (id:47351)
475 County Rd 13 Road
Harrow, Ontario
Welcome to 475 County Rd 13, a spacious ranch situated on a half-acre lot. This property boasts three bedrooms plus a den, along with two full bathrooms and two updated kitchens. There is potential for dual living arrangements, allowing one half to be occupied while the other is rented out. Recent updates include a new furnace and air conditioning system in 2022, along with new windows and doors installed between 2022 and 2023. Additional enhancements comprise a sunroom added in 2022, newer hot tub in 2023, attic insulation upgraded in 2022, and new eavestroughs and downspouts in 2023. The exterior has also seen significant improvements, including mortar work and chimney reconstruction completed between 2022 and 2023. This property is conveniently located within walking distance to the picturesque Colchester Beach and Harbor, as well as nearby parks and restaurants. Inclusions: 2 Fridges, 2 Stoves, Dishwasher, Dryer, Microwave, Washer, Hottub (id:47351)
30 Augustus Court
Lasalle, Ontario
Stunning custom home 8 bdrms, 5 Baths charming and breathtaking 2 story full brick home nestled in seven lakes Lasalle’s upscale and luxurious area giving you approx. 6731 sq ft of spacious elegance. Charming formal living and dining welcomes you in leading to custom gourmet kitchen, oversized Island with granite countertops, soaring ceiling family room with gorgeous f/p. main floor in-law suite with full bath. Beautiful staircase leads you to upper level with 4 bdrms, 2 Ensuites, Laundry room, massive Primary BR W/ 5pc ensuite & a walk-in closet also with a walkout balcony. Lower level is truly entertaining with a full bar, family room, 3 bdrms, full bath, gas f/p & an electric f/p,9 ft ceilings, recreation room, 2nd kitchen and a 2nd laundry. Beautifully landscaped backyard oasis with a 16x32 in-ground pool an amazing outdoor entertainment space, triple garage. (id:47351)
70 Kerr Avenue
Chatham, Ontario
Come to our Open Houses this Sunday from 2-4. Check all the boxes with this beautiful storey and a half, 3 bed / 1 bath home with a second sitting area upstairs all on a quiet street in Chatham. Touring, you will be looking at everything and around every corner, you just feel Warm and Cozy throughout. The main floor has hardwood floors, the kitchen alcove with a cushioned bench, large windows for great light and large rooms. Entertain on your 16x12 foot ground level deck in privacy with the fenced yard. Pride of ownership is very evident, there have been many updates over the years, hvac, windows, siding, roof, concrete drive, 16x12 deck, 10x10 shed, refinished the hardwood floors, kitchen and bathroom (Note the Fireplace is inoperative). Literally a ""Low Maintenance"" home for your enjoyment. Pictures don't do this home justice, so much to offer, it whispers warmth and coziness. The Seller has asked for 24 hour notice for showings if possible. (id:47351)
178 Taylor Trail
Chatham, Ontario
Absolutely Stunning! Built in 2017! Welcome to 178 Taylor Trail – this bright and beautifully maintained 2-storey home is nestled in a family-friendly northside Chatham neighbourhood. Just steps from Creekview Place Parkette, scenic trails, and minutes to Walmart, Superstore, Shoppers and more along the St. Clair Strip! Featuring engineered hardwood and tile throughout, upstairs laundry, and a spacious primary suite with walk-in closet and ensuite. The additional bedrooms are generously sized with access to a 4-piece bath with tub. The main floor boasts an open-concept kitchen with pantry, dining and family area, plus a powder room and double garage access. Step outside to a fully fenced backyard oasis with paver stone patio, gas fire pit, and shed. The finished basement includes a cozy gas fireplace, bonus room, and full bathroom — perfect for play, guests, or movie nights. Book your personal viewing today for this gem! (id:47351)
640 Sweetbay Crescent
Sarnia, Ontario
Welcome to 640 Sweetbay Crescent, situated on a wide corner lot on a quiet crescent in one of Sarnia’s newest subdivisions. North of Michigan Rd in a highly sought after school zone, walking distance to parks and nature trails, this home is sure to impress. Built in 2022 with exceptional quality this 3+2 bedroom home has impressive natural light filling the open concept living area, great for entertaining. A modern kitchen with large island, quartz countertops, walk in pantry is both beautiful and functional. The primary bedroom features a walk in closet and large spa-like ensuite. Downstairs you’ll enjoy the large rec room to entertain and relax. Two additional bedrooms and a four piece bath, this home has abundant space for any family. Step outside to a wide yard with a large covered porch. You’ll fall in love with the high quality finishes and excellent layout throughout. Be sure to inquire today to make this gorgeous bungalow your new family home! (id:47351)
1351 Cathcart Boulevard
Sarnia, Ontario
Beautifully updated North End Sarnia home on a 70x150 ft lot! Features include a fully renovated kitchen (2019), hardwood floors upstairs, all new electrical, furnace, and central air (2019), plus shingles (2018). Brick and siding exterior (2019), back deck, foam insulation throughout (2019), and expanded driveway (2024). Rented tankless water heater. Move-in ready with modern upgrades in a great neighbourhood! (id:47351)
422 Lydia Street
Sarnia, Ontario
Welcome to 422 Lydia Street! This beautifully updated bungalow sits on a rare 1/4 acre lot in central Sarnia. Move-in ready with 3 spacious bedrooms, 2 full baths, and a fully finished basement with rec room, 4-pc bath, and generous storage. Enjoy open-concept living with a stylish kitchen featuring a gas stove, range hood, walk-in pantry, and a separate dining area. Off the kitchen, dual patio doors lead to the large backyard, with a tucked-away nook perfect for breakfast or crafts. Updates include a new hot water tank (2024), furnace (2014), front deck (2022), and basement bath (2017). The fenced yard is ideal for kids, pets, or your dream garage. Quiet street, close to shopping, parks & more! (id:47351)
7355 Garnet
Mcgregor, Ontario
WELCOME TO SIGNATURE HOMES WINDSOR NEWEST 2 STORY MODEL ""THE SEVILLE "" NOW UNDER CONSTRUCTION! LOCATED IN CENTRAL ESSEX CLOSE TO EVERYTHING! THIS 2 STY DESIGN HOME FEATURES GOURMET KITCHEN W/LRG CENTRE ISLAND FEATURING GRANITE THRU-OUT AND WALK IN KITCHEN PANTRY AND BEAUTIFUL DINING AREA OVERLOOKING REAR YARD. OPEN CONCEPT FAMILY ROOM WITH WAINSCOT MODERN STYLE FIREPLACE. 4 UPPER LEVEL BEDROOMS. STUNNING MASTER SUITE WITH TRAY CEILING, ENSUITE BATH WITH HIS & HER SINKS WITH CUSTOM GLASS SURROUND SHOWER WITH FREESTANDING GORGEOUS TUB. 2025 POSSESSION. SIGNATURE HOMES EXCEEDING YOUR EXPECTATION IN EVERY WAY! . LOTS AVAILABLE IN THIS DEVELOPMENT ARE LOT 15-17, 28-31. PHOTOS AND FLOOR PLANS NOT EXACTLY AS SHOWN, PREVIOUS MODEL. L/S RELATED TO OWNER FLOOR PLAN / LIST OF LOTS AVAILABLE AND MAP OF LOTS AVAILABLE UNDER DOCUMENTS OR REQUEST TO L/S . (id:47351)
53 Belleview
Kingsville, Ontario
Welcome to Woodridge Estates in the quaint town of Cottam. Here you will find the perfect blend of comfort and style in this brand-new BK Cornerstone ranch home. The main floor consists of 2 bedrooms, 2 full bathrooms (incl. primary with ensuite), a gorgeous kitchen with quartz counters, gas fireplace, and laundry. The fully finished basement is a standout feature, complete with a convenient second kitchen, 2 more spacious bedrooms, 3 piece bathroom, a beautiful gas fireplace, a second laundry hookup on the lower level, and a grade entrance, making this home the perfect fit for growing families, multigenerational families, or investors!! Step outside to the covered rear patio, ideal for both relaxing evenings and entertaining guests. Do not miss the chance to make this your dream home! (id:47351)
322 Benson
Amherstburg, Ontario
Backing onto Pointe West Golf Club, this brand new, 2 storey massive home(3,482 sq.ft) is sure to impress . Enter through the double front doors and you'll find a bright l iving room with 17ft ceilings , gas FP and expansive wainscoting, an inviting dining room, breakfast area with access to a covered patio, a functional kitchen with w/ quartz counter tops, a bedroom and a 3 PC bath. The second story offers two suites each with an ensuite bath, 2 additional bedrooms, a 5 PC bath and laundry room. (id:47351)
1649 Katella Avenue
Windsor, Ontario
This exquisite residence boasts a well-designed layout featuring 6 spacious bedrooms (3+3 configuration) and 3 fully-equipped bathrooms, incl. 1 ensuite. The property offers exceptional functionality with 2 complete kitchens, including a second fully-equipped kitchen on the main floor - perfect for culinary enthusiasts. The generous living space makes this property an ideal choice for extended families or those who frequently entertain guests. Thoughtfully designed to balance communal living with private retreats, this home ensures both comfort and convenience for all residents. The modern bathrooms are outfitted with premium fixtures and contemporary amenities, catering to the needs of today's discerning homeowners. Strategically located in the heart of East Windsor, this property enjoys proximity to essential amenities and the renowned WFCU Centre. Its exceptional combination of space, functionality, and prime location. (id:47351)
11931 Maitland Avenue
Windsor, Ontario
Step into this beautifully designed raised ranch townhome in a highly desirable East Windsor neighbourhood. The open-concept main level boasts a spacious living, dining, and kitchen area, complete with sleek granite/quartz countertops and a stylish backsplash. This home features 2 generously sized bedrooms, including a luxurious primary suite with a walk-in closet and spa-like ensuite. With 3 full baths, including a superb glass-tiled shower in the fully finished lower level, every detail is thoughtfully designed. Additional highlights include engineered hardwood flooring, a chic concrete accent wall, custom Hunter Douglas blinds, and an electric modern fireplace on the lower level . Move-in ready with upscale finishes—schedule your private showing today! (id:47351)
884 Westwood
Lakeshore, Ontario
Welcome home to this beautiful raised ranch bonus room style home in Lakeshore - perfect for a growing family!! Featuring 4 large bedrooms and 3 full bathrooms total. Open concept living room that flows seamlessly into a spacious kitchen with plenty of storage with the gorgeous massive island fit for a chef and ideal for entertaining. Amazing spacious backyard oasis, covered porch with wood deck overlooking the in-ground heated pool ideal for an entertainment and relaxation. Fully finished basement equipped with a kitchenette and a separate entrance to allow for privacy and or a in law suite and or rental!! (id:47351)
4020 Cosenza
Windsor, Ontario
Welcome to this stunning 4020 Cosenza St. in the heart of South Windsor. This beautifully designed home features 3 spacious bedrooms, plus an additional 2 bedrooms in a separate entrance basement, perfect for guests or rental income. There's plenty of space for everyone. The main level boasts an inviting layout, ideal for entertaining, with natural light flooding through large windows. The kitchen is a chef's dream, equipped with modern appliances and ample counter space. Enjoy cozy family gatherings in the adjacent dining area or relax in the comfortable living room. The separate basement entrance offers privacy and independence, making it perfect for extended family or as a potential rental space. The basement includes 2 additional bedrooms, a full bathroom , and a versatile living area. Located just minutes from shopping, dining , parks. Don't miss this opportunity to own a spacious home in a sought-after neighbourhood! (id:47351)
715 Walker Road
Windsor, Ontario
Step into this charming and historically significant 2-storey home, originally built by Hiram Walker. Blending old-world character with modern updates, this turn-of-the-century gem still features exposed brick, a classic covered front porch, hardwood floors, and a rare double staircase. The main floor offers a spacious open-concept living and dining area, a bright office or den that could also serve as a third bedroom, a renovated kitchen with new appliances, and a convenient powder room. Upstairs, you’ll find two bright bedrooms, a full bathroom with a beautiful stand-up shower, and laundry. Zoned for commercial and/or residential use, this property offers great potential for live/work flexibility. The backyard is fully fenced and landscaped with a covered deck, two parking spaces, and a wired storage shed ready for an EV charging station. (id:47351)
1536 Sagebrush Street
Windsor, Ontario
Welcome to this beautifully maintained, move-in ready 2+1 bedroom, 2 bathroom home with an attached garage and fully finished basement, nestled in the highly desirable, family-friendly neighbourhood of South Windsor. Perfect for first-time buyers, young families, or those looking to downsize, this home combines comfort, functionality, and prime location. Enjoy features such as a grade entrance, fully fenced backyard, spacious deck, newer appliances, and a recently updated garage door opener. Situated just minutes from top-rated schools, parks, shopping, dining, the Herb Gray Parkway, and the US border-this home offers unmatched convenience and lifestyle. Don't miss your opportunity to call this South Windsor gem your own. (id:47351)

