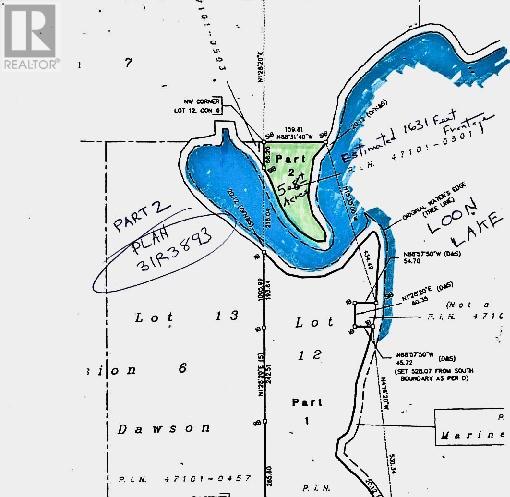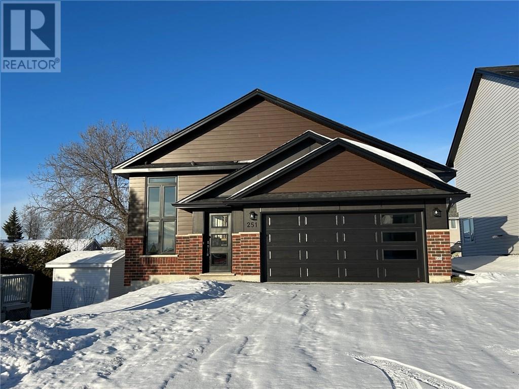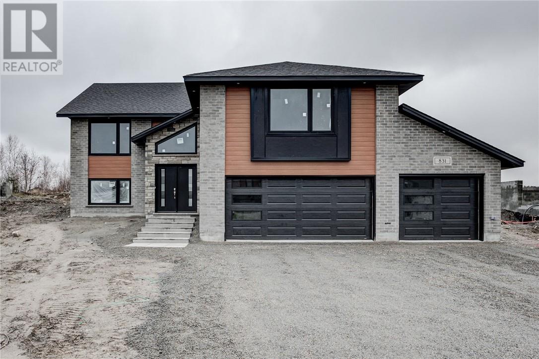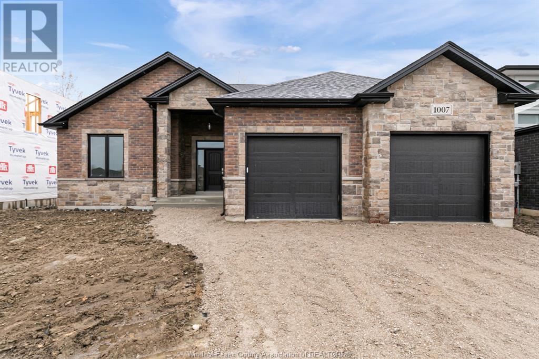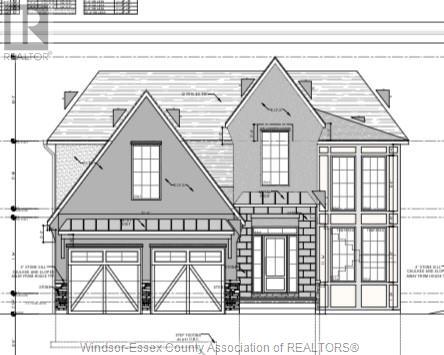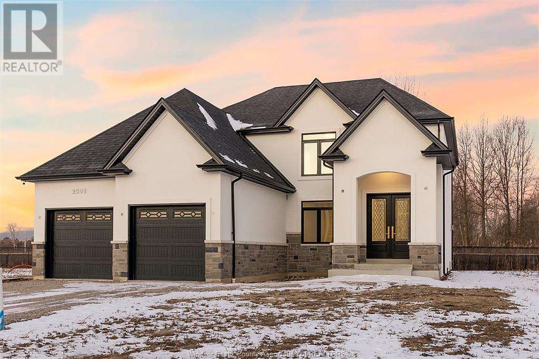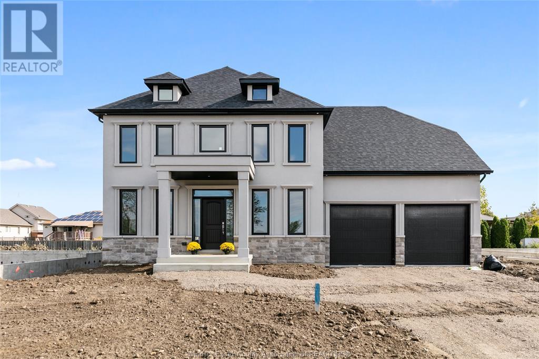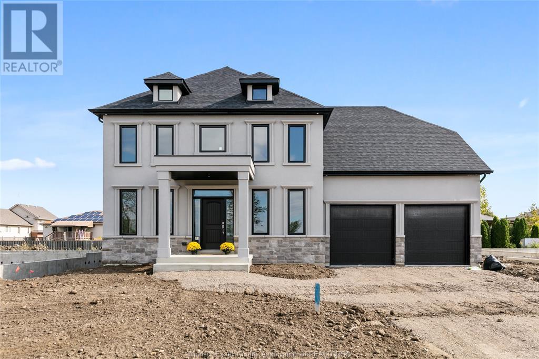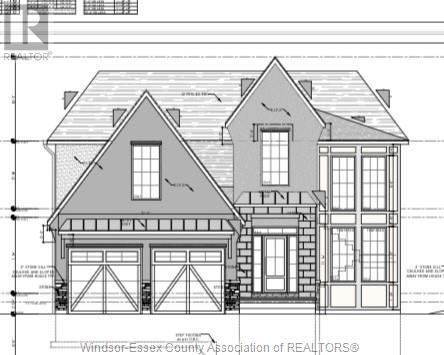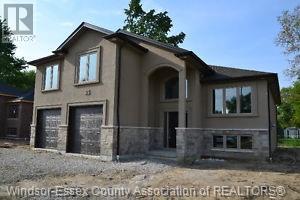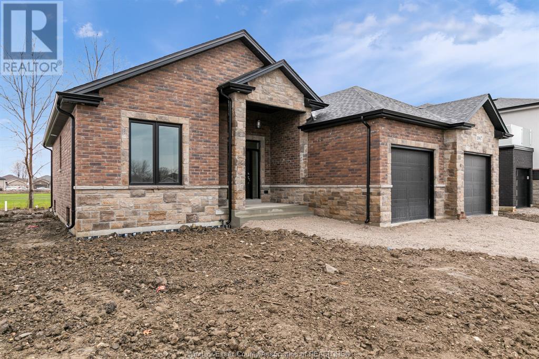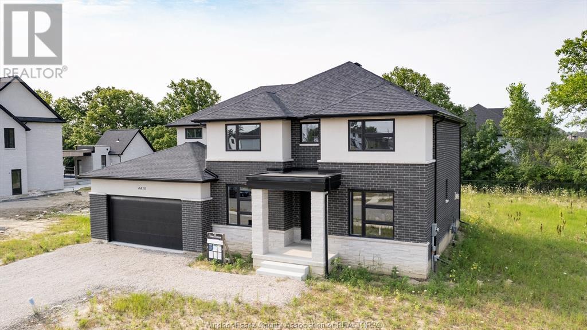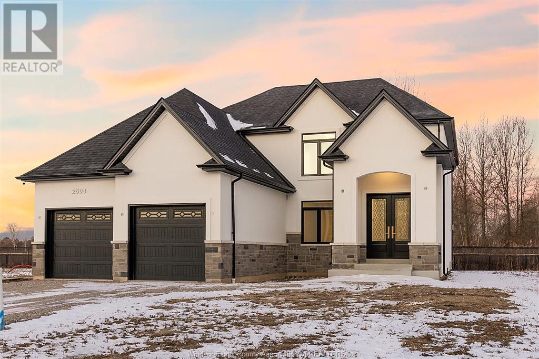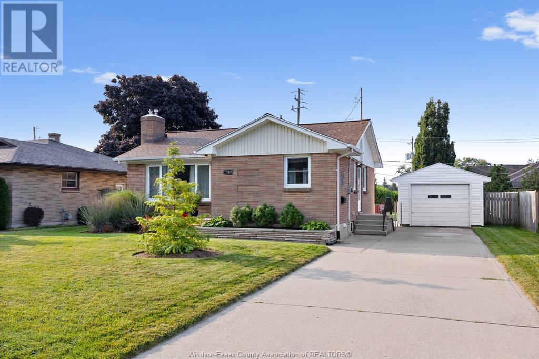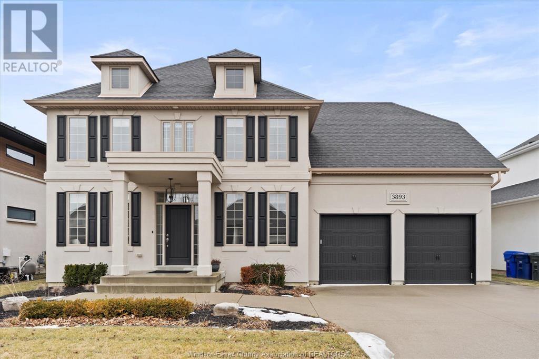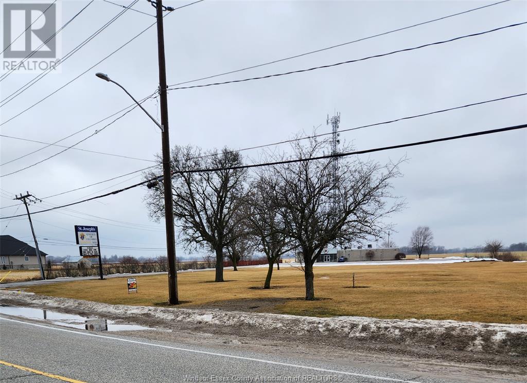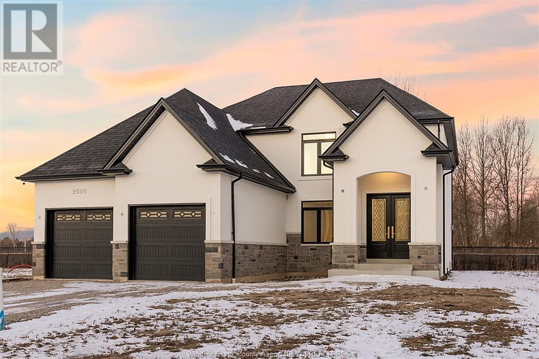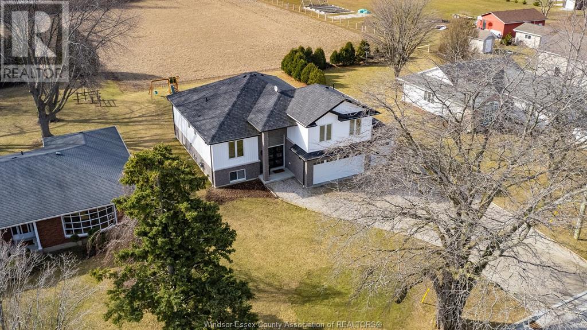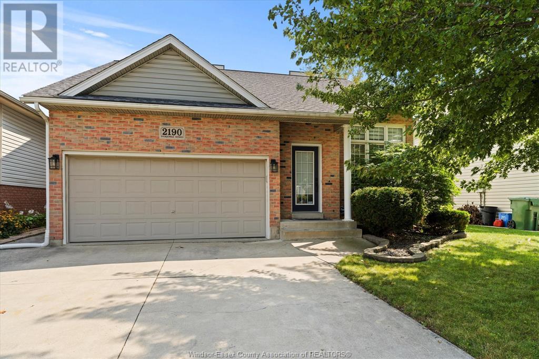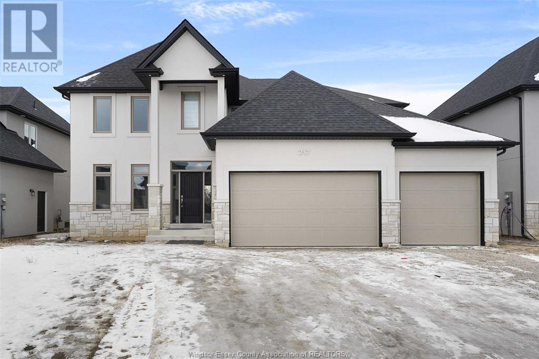378 Clear Lake Drive N
Espanola, Ontario
This bright and spacious family home in Espanola offers the perfect blend of privacy, natural beauty, and modern convenience. Large windows throughout flood the home with natural light, highlighting the charm of hardwood floors and the open, inviting layout. The full, dry basement with high ceiling is ready for your finishing touches, offering endless possibilities for additional living space. A durable metal roof provides peace of mind, while the 200-amp panel and a newer furnace ensure efficiency and comfort. Nestled in a private setting with only one neighbor this property offers a serene escape with a lake just across the street, perfect for nature lovers. The beautifully landscaped yard is surrounded by lush perennials, a tranquil pond, and a flowing stream, creating a peaceful outdoor retreat. A UV water filtration system provides clean, safe drinking water, and the partial fencing and shed add convenience and functionality. With flexible closing options, this home is ready for its next owners to move in and enjoy. Whether you're looking for a spacious family home or a nature-filled retreat, this property is a rare find. Don’t miss your chance to own this stunning home—schedule your private viewing with your favourite local realtor today! (id:47351)
Pl12c6 Loon Lake Landing
Meldrum Bay, Ontario
Loon Lake Private Point east of Meldrum Bay, fully surveyed as Part 2 on Plan 31R3893 with 5.8 acres of forest and an estimated 1631 feet of water frontage. Short access by water from Loon Lake Road landing about 1.2 km by paddle or motor. Great getaway. Recently approved for a seasonal dwelling by the Manitoulin Planning Board. $99,000 (1651) (id:47351)
251 Eclipse
Sudbury, Ontario
Welcome to eclipse!! This beautiful Carolina bungalow model is nearly completed and is located in the quiet serene neighbourhood of Minnow Lake . This home features a welcoming large entry leading to an open concept, living dining and kitchen area with vaulted ceilings and customize cabinetry with large centre island and quartz countertop. Also offering 2+ 1 bedrooms, 2 bathrooms and a bright and cosy lower level family room with plenty of storage or room for a 4th bedroom. This quality home is built with Dalron Energreen package to keep the utility cost low and affordable. (id:47351)
831 Moonrock
Sudbury, Ontario
Highly anticipated ""Moonglo 2"" expanded split entry Laurel loft bungalow is now completed. This beautiful executive home features over 2600 square feet of living area and a triple car garage. Starting with a large entrance leading to a modern open concept main living area with vaulted ceilings, customize cabinetry with large centre island accented with quartz countertops, waterfall and backsplash. Offering 3+1 bedrooms and 3 full bathrooms, an oversize primary bedroom with walk-in closet and ensuite with a 5 foot glass and tile shower and a stand alone soaker tub, main level, laundry and/or lower level laundry. The lower level has a bright open family room with an additional bedroom, a stone and gas fireplace in a convenient mudroom, offering plenty of storage. This carpet free, energy efficient home with modern light colours is located in the heart of the South End close to amenities and beautiful trails. (id:47351)
126 William Street
Garson, Ontario
Charming 1.5-Storey Family Home in a Desirable Neighborhood! Welcome to this beautifully maintained 1.5-storey home, nestled in a family-friendly neighborhood perfect for those looking to create lasting memories. With 3+1 bedrooms and 2 renovated bathrooms, this home offers plenty of space for your growing family. Step inside to discover the warmth and character of the hardwood floors throughout, adding a touch of elegance to every room. The upgraded kitchen is perfect for family meals, featuring modern finishes and ample counter space. The large, heated sunroom offers a bright, inviting space to relax year-round—ideal for gatherings or enjoying quiet moments. The home is heated with efficient gas forced air and features central air for comfort in every season. With updated shingles (2019), you can rest easy for years to come. Outside, you'll find a private, fenced-in yard—a great space for children to play or for hosting outdoor gatherings. The heated, detached garage is a fantastic bonus, offering ample storage and workspace for projects or hobbies. This home is the perfect blend of comfort, style, and functionality, all within a welcoming community. Don't miss the opportunity to make this your forever home—schedule a showing today! (id:47351)
665 Delorme Road
Sturgeon Falls, Ontario
Welcome to 665 Delorme Road – A Custom-Built Retreat in the Heart of Nature. Tucked away in the peaceful outskirts of Sturgeon Falls, 665 Delorme Road is a beautifully crafted, custom-built in 2010 home that blends comfort, style, and accessibility — all within a private, treed setting complete with serene man-made trails. Featuring soaring vaulted ceilings, wood beams, creating a rustic yet elegant atmosphere. The main living space is open-concept, perfectly designed for both relaxed family living and entertaining. Custom kitchen with rich cherry wood cabinetry, a large center island, and granite countertops. Walk out from the dining room onto your expansive deck with view of Sturgeon River. 3 bedrooms and 3 full bathrooms. The primary living areas are finished with porcelain tile and hardwood flooring, with heated floors. A large rec room in the lower level provides even more living space, with direct access to a second covered patio. Accessibility is a key feature of this home, wheelchair elevator leads to the upper-tier deck, and a chair lift ensures safe, convenient access throughout the home. Surrounded by mature trees and nature trails, this property offers the perfect mix of privacy and comfort. (id:47351)
2504 Mayfair South
Lasalle, Ontario
WELCOME TO SIGNATURE HOMES WINDSOR ""THE ROWAN"" AT TRINITY WOODS LASALLE SURROUNDED BY NATURE AND CONSERVATION AREAS. SIGNATURE HOMES WINDSOR PROUDLY PRESENTS THE ROWAN RANCH CUSTOM BUILT HOMES. WE HAVE SEVERAL OTHER MODELS AVAILABLE TO CHOOSE FROM. CONSTRUCTION HAS NOT YET BEGUN SO YOU CAN DESIGN YOUR HOME WITH US OR CHECK OUT ALL OUR MODELS AT WWW.SIGNATUREHOMESWINDSOR.COM. THIS RANCH DESIGN HOME FEATURES GOURMET KITCHEN W/LRG CENTRE ISLAND FEATURING GRANITE THRU-OUT AND WALK-IN KITCHEN PANTRY AND BUTLER PANTRY FOR ENTERTAINING. OVERLOOKING OPEN CONCEPT FAMILY ROOM WITH WAINSCOT MODERN STYLE FIREPLACE. 3 MAIN LEVEL BEDROOMS, 2 FULL BATHS AND MAIN FLOOR LAUNDRY. STUNNING PRIMARY BEDROOM WITH TRAY CEILING, ENSUITE BATH WITH HIS AND HER SINKS AND CUSTOM GLASS SURROUND SHOWER WITH SOAKER TUB. * PICTURES NOT EXACTLY AS SHOWN, FROM PREVIOUS MODEL** TRINITY WOODS LOTS AVAILABLE LOTS 12-14 OKE, LOTS 16-21 MAYFAIR SOUTH. 2508 MAYFAIR SOUTH IS AVAILABLE TO VIEW AS A PRE-SOLD MODEL (id:47351)
2512 Mayfair South
Lasalle, Ontario
WELCOME TO SIGNATURE HOMES WINDSOR NEWEST 2 STORY MODEL ""THE SEVILLE "" NOW UNDER CONSTRUCTION IN TRINITY WOODS IN LASALLE SURROUNDED BY NATURE AND CONSERVATION AREAS . THIS 2 STY DESIGN HOME FEATURES GOURMET KITCHEN W/LRG CENTRE ISLAND FEATURING GRANITE THRU-OUT AND WALK IN KITCHEN PANTRY AND BEAUTIFUL DINING AREA OVERLOOKING REAR YARD. OPEN CONCEPT FAMILY ROOM WITH WAINSCOT MODERN STYLE FIREPLACE. 4 UPPER LEVEL BEDROOMS. STUNNING MASTER SUITE WITH TRAY CEILING, ENSUITE BATH WITH HIS & HER SINKS WITH CUSTOM GLASS SURROUND SHOWER WITH FREESTANDING GORGEOUS TUB. 2025 POSSESSION. SIGNATURE HOMES EXCEEDING YOUR EXPECTATION IN EVERY WAY! . TRINITY WOODS LOTS AVAILABLE LOTS 12-14 OKE, LOTS 16-21 MAYFAIR SOUTH .PHOTOS AND FLOORPLANS NOT EXACTLY AS SHOWN , PREVIOUS MODEL. 2508 MAYFAIR SOUTH IS ABLE TO BE VIEWED AS A PRE-SOLD MODEL CALL TO INQUIRE ! L/S RELATED TO OWNER FLOOR PLAN / LIST OF LOTS AVAILABLE AND MAP OF LOTS AVAILABLE UNDER DOCUMENTS OR REQUEST TO L/S . (id:47351)
3450 Oke
Lasalle, Ontario
WELCOME TO SIGNATURE HOMES WINDSOR ""THE BROOKLYN"" AT TRINITY WOODS LASALLE SURROUNDED NY NATURE AND CONSERVATION AREAS. THIS 2 STY DESIGN HOME IS APPROX. 2470 SF AND FEATURES GOURMET KITCHEN W/LRG CENTRE ISLAND FEATURING GRANITE THRU-OUT AND WALK IN KITCHEN PANTRY AND BUTLER PANTRY FOR ENTERTAINING WITH SO MUCH CABINTRY! OVERLOOKING OPEN CONCEPT FAMILY ROOM WITH WAINSCOT MODERN STYLE FIREPLACE. 4 UPPER LEVEL BEDROOMS. STUNNING MASTER SUITE WITH TRAY CEILING, ENSUITE BATH WITH HIS & HER SINKS WITH CUSTOM GLASS SURROUND SHOWER WITH FREESTANDING GORGEOUS TUB. SPRING 2024 POSSESSION. SIGNATURE HOMES EXCEEDING YOUR EXPECTATION IN EVERY WAY! TRINITY WOODS LOTS AVAILABLE LOTS 12-14 OKE, LOTS 16-21 MAYFAIR SOUTH. PHOTOS AND FLOORPLANS NOT EXACTLY AS SHOWN , PREVIOUS MODEL. 2508 MAYFAIR SOUTH IS AVAILABLE TO VIEW AS A PRE-SOLD MODEL (id:47351)
3460 Oke
Lasalle, Ontario
INTRODUCING SIGNATURE HOMES WINDSOR ""THE MILAN” WELCOME TO TRINITY WOODS IN LASALLE SURROUNDED BY NATURE AND CONSERVATION AREAS . THIS 2 STY DESIGN HOME IS APPROX 2530 SF AND FEATURES GOURMET KITCHEN W/LRG CENTRE ISLAND FEATURING GRANITE THRU-OUT AND LARGE WALK IN KITCHEN PANTRY. OPEN CONCEPT FAMILY ROOM WITH UPGRADED WAINSCOT MODERN STYLE FIREPLACE. FRONT FORMAL DINING ROOM AND OFFICE. 4 UPPER LEVEL BEDROOMS ALL WITH WALK IN CLOSETS. STUNNING MASTER ENSUITE WITH TRAY CEILING, ENSUITE BATH WITH HIS AND HER SINKS AND CUSTOM GLASS SURROUND SHOWER WITH GORGEOUS FREE STANDING TUB. CALL TO INQUIRE TODAY, SIGNATURE HOMES EXCEEDING YOUR EXPECTATIONS IN EVERY WAY! TRINITY WOODS LOTS AVAILABLE LOTS 12-14 OKE, LOTS 16-21 MAYFAIR SOUTH .PHOTOS AND FLOORPLANS NOT EXACTLY AS SHOWN , PREVIOUS MODEL. 2508 MAYFAIR SOUTH IS ABLE TO BE VIEWED AS A PRE-SOLD MODEL CALL TO INQUIRE ! (id:47351)
245 Charles
Essex, Ontario
INTRODUCING SIGNATURE HOMES WINDSOR ""THE MILAN”. THIS 2 STY DESIGN HOME IS APPROX 2450 SF AND FEATURES GOURMET KITCHEN W/LRG CENTRE ISLAND FEATURING GRANITE THRU-OUT AND LARGE WALK IN KITCHEN PANTRY. OPEN CONCEPT FAMILY ROOM WITH UPGRADED WAINSCOT MODERN STYLE FIREPLACE. FRONT FORMAL DINING ROOM AND OFFICE. 4 UPPER LEVEL BEDROOMS ALL WITH WALK IN CLOSETS. STUNNING MASTER ENSUITE WITH TRAY CEILING, ENSUITE BATH WITH HIS AND HER SINKS AND CUSTOM GLASS SURROUND SHOWER WITH GORGEOUS FREE STANDING TUB. CALL TO INQUIRE TODAY, SIGNATURE HOMES EXCEEDING YOUR EXPECTATIONS IN EVERY WAY! LOTS AVAILABLE IN THIS DEVELOPMENT ARE LOT 15-17, 28-31. PHOTOS AND FLOOR PLANS NOT EXACTLY AS SHOWN, PREVIOUS MODEL. (id:47351)
244 Dolores
Essex, Ontario
WELCOME TO SIGNATURE HOMES WINDSOR NEWEST 2 STORY MODEL "" THE SEVILLE "" NOW UNDER CONSTRUCTION! LOCATED IN CENTRAL ESSEX CLOSE TO EVERYTHING! THIS 2 STY DESIGN HOME FEATURES GOURMET KITCHEN W/LRG CENTRE ISLAND FEATURING GRANITE THRU-OUT AND WALK IN KITCHEN PANTRY AND BEAUTIFUL DINING AREA OVERLOOKING REAR YARD. OPEN CONCEPT FAMILY ROOM WITH WAINSCOT MODERN STYLE FIREPLACE. 4 UPPER LEVEL BEDROOMS. STUNNING MASTER SUITE WITH TRAY CEILING, ENSUITE BATH WITH HIS & HER SINKS WITH CUSTOM GLASS SURROUND SHOWER WITH FREESTANDING GORGEOUS TUB. 2025 POSSESSION. SIGNATURE HOMES EXCEEDING YOUR EXPECTATION IN EVERY WAY! . LOTS AVAILABLE IN THIS DEVELOPMENT ARE LOT 15-17, 28-31. PHOTOS AND FLOOR PLANS NOT EXACTLY AS SHOWN, PREVIOUS MODEL. L/S RELATED TO OWNER FLOOR PLAN / LIST OF LOTS AVAILABLE AND MAP OF LOTS AVAILABLE UNDER DOCUMENTS OR REQUEST TO L/S . (id:47351)
253 Charles
Essex, Ontario
THIS STUNNING RAISED RANCH BONUS ROOM MODEL ""THE WESTMINSTER"" SIGNATURES HOMES WILL EXCEED YOUR EXPECTATIONS IN EVERY WAY! QUALITY BUILT STONE & STUCCO RAISED RANCH HOME OFFERING APPROX. 1850 SQ. FT. OF LIVING SPACE PLUS FULL UNFINISHED BASEMENT & 2 CAR ATTACHED GARAGE. FEATURING OPEN CONCEPT LIVING ROOM W/ GAS FIREPLACE, MODEM KITCHEN W/ GRANITE COUNTER TOPS, LARGE CENTER ISLAND & EATING AREA, WALK-IN PANTRY, MAIN FLOOR LAUNDRY, 3 BEDROOMS & 2 FULL BATHS (INCLUDING MASTER BONUS ROOM WITH 5 PIECE EN SUITE & WALK-IN CLOSET), HARDWOOD & CERAMIC FLOORING AND COVERED PATIO. LOADS OF EXTRAS, UPGRADES & MODERN FINISHES THRU-OUT. LOTS AVAILABLE IN THIS DEVELOPMENT ARE LOT 15-17, 28-31 PHOTOS NOT EXACTLY AS SHOWN FROM A PREVIOUS MODEL. FLOOR PLAN AVAILABLE UNDER DOCUMENTS OR BY REQUEST. (id:47351)
256 Dolores
Essex, Ontario
WELCOME TO SIGNATURE HOMES WINDSOR ""THE ROWAN"" LOCATED IN CENTRAL ESSEX CLOSE TO EVERYTHING! THIS RANCH DESIGN HOME IS APPROX 1600 SF AND FEATURES GOURMET KITCHEN W/LRG CENTRE ISLAND FEATURING GRANITE THRU-OUT AND WALK IN KITCHEN PANTRY AND BUTLER PANTRY FOR ENTERTAINING. OVERLOOKING OPEN CONCEPT FAMILY ROOM WITH WAINSCOT MODERN STYLE FIREPLACE. 3 MAIN LEVEL BEDROOMS , 2 FULL BATHS AND MAIN FLOOR LAUNDRY . STUNNING MASTER ENSUITE WITH TRAY CEILING, ENSUITE BATH WITH HIS AND HER SINKS AND CUSTOM GLASS SURROUND SHOWER WITH SOAKER TUB. LOTS AVAILABLE IN THIS DEVELOPMENT ARE LOT 15-17 CHARLES , 28-31 DOLORES. PHOTOS AND FLOOR PLANS NOT EXACTLY AS SHOWN, PREVIOUS MODEL. (id:47351)
4410 Caterina
Lasalle, Ontario
Newly Constructed Contemporary 2 Story with brick and stone exterior. 2898 sq ft above grade plus full basement with grade entrance to rear yard, and finished 2 car garage, covered concrete patio on rear. This home is complete with high quality finishings, and stone surfaces throughout. 4 true bedrooms, 2 with ensuites and walk in closets, 4 full baths, fireplace and feature walls complete, upscale lighting package. A must to walk through to appreciate the quality of the construction and finishes. Highly desired area of executive homes, conveniently located for commuters. Quick possession available, call for your personal viewing. (id:47351)
249 Charles
Essex, Ontario
WELCOME TO SIGNATURE HOMES WINDSOR ""THE BROOKLYN"" AT TRINITY WOODS LASALLE SURROUNDED BY NATURE AND CONSERVATION AREAS. THIS 2 STY DESIGN HOME IS APPROX. 2470 SF AND FEATURES GOURMET KITCHEN W/LRG CENTRE ISLAND FEATURING GRANITE THRU-OUT AND WALK IN KITCHEN PANTRY AND BUTLER PANTRY FOR ENTERTAINING WITH SO MUCH CABINETRY! OVERLOOKING OPEN CONCEPT FAMILY ROOM WITH WAINSCOT MODERN STYLE FIREPLACE. 4 UPPER LEVEL BEDROOMS. STUNNING MASTER SUITE WITH TRAY CEILING, ENSUITE BATH WITH HIS & HER SINKS WITH CUSTOM GLASS SURROUND SHOWER WITH FREESTANDING GORGEOUS TUB. SPRING 2024 POSSESSION. SIGNATURE HOMES EXCEEDING YOUR EXPECTATION IN EVERY WAY! TRINITY WOODS LOTS AVAILABLE 12-14 OKE, 16-21 MAYFAIR SOUTH. PHOTOS AND FLOOR PLANS NOT EXACTLY AS SHOWN, PREVIOUS MODEL. (id:47351)
12 Pulford Avenue
Leamington, Ontario
Looking for the perfect house to downsize to, walking distance to all amenities..........look no further. This pristinely kept brick to roof bungalow is in eat off the floor move in condition. 2 bedrooms up with an updated kitchen , and new bathroom with a rimless walk in shower. Updated flooring and paint throughout. There is a washer dryer connection upstairs as well as in the basement for carefree one floor living option. Walk out to rear yard , fenced with concrete drive and concrete patio, and detached garage. 100 amp breaker electrical updated, all water and sewer lines replaced, updated shingles, gfa/ca approx 1995. Call us today for your personal viewing. OPEN HOUSE SATURDAY JANUARY 18 TH 12-2 pm (id:47351)
3893 St Francis
Lasalle, Ontario
Welcome to 3893 St. Francis, a stunning home backing onto the serene Seven Lakes Golf Course in one of LaSalle’s most prestigious neighborhoods. Step inside to a bright foyer leading to a formal dining room and cozy den, perfect for study or working from home. The open-concept kitchen is an entertainer’s dream, with a large granite island overlooking the living room, complete with a gas fireplace and expansive windows showcasing breathtaking views. A walk-in pantry, mudroom, and 2-piece bath provide added convenience with access to the double garage. Upstairs features four spacious bedrooms, including a luxurious primary suite with scenic views, a large walk-in closet, and a spa-like 5- piece ensuite. The second-floor laundry adds extra ease. The finished basement offers a fifth bedroom, 3-piece bath, and space to entertain. Step outside to a covered patio and fenced yard with peaceful views. (id:47351)
V/l Malden Road
Lasalle, Ontario
Rare 1 acre residential building lot on Malden road in desirable Lasalle, recently severed, new survey available. approx. 190 feet frontage, drain easement on north side. Buyer to satisfy with the town on what they can build and are responsible for all permits, utility hookups, septic system etc...Call to make your offer. (id:47351)
2508 Mayfair South
Lasalle, Ontario
BUILT AND READY FOR IMMEDIATE OCCUPANCY W LOTS OF FREE UPGRADES! WELCOME TO SIGNATURE HOMES WINDSOR ""THE BROOKLYN"" AT TRINITY WOODS LASALLE SURROUNDED BY NATURE AND PROTECTED CONSERVATION AREAS. THIS 2 STY DESIGN HOME FEATURES 4 PLUS 2 BEDROOMS AND 4.5 BATHS INC 2 ENSUITES! COMPLETELY SET UP FOR A MOTHER IN LAW SUITE WITH SEPARATE GRADE ENTRANCE, FULLY FINISHED BASEMENT W/FAMILY ROOM 2BEDRMS AND BATH .GOURMET KITCHEN W/LRG CENTRE ISLAND FEATURING STONE COUINTERS THRU-OUT AND WALK IN KITCHEN PANTRY AND BUTLER PANTRY FOR ENTERTAINING WITH SO MUCH CABINTRY! OVERLOOKING OPEN CONCEPT FAMILY ROOM WITH WAINSCOT MODERN STYLE FIREPLACE. 4 UPPER BEDROOMS, 2 W ENSUITES, AND ANOTHER FULL BATH. STUNNING MASTER SUITE WITH TRAY CEILING, ENSUITE BATH WITH HIS & HER SINKS WITH CUSTOM GLASS SURROUND SHOWER WITH FREESTANDING GORGEOUS TUB WITH WALK OUT BALCONY OVERLOOKING PROTECTED CONSERVATION AREA. ALSO CONSERVATION AREA ACROSS THE STREET! IMMEDIATE POSSESSION. (id:47351)
6605 Tecumseh Road
Lakeshore, Ontario
Stunning 1732 sq ft raised ranch with bonus room plus a full finished lower level built in 2021. 5 true bedrooms , 3 full bathrooms. Bright open concept main with hardwoods , huge island, patio doors to approx 25 x 12 covered rear deck. 3 full bathrooms all stone surface countertops throughout. Bonus room master suite is 485 sq ft with 8'5 x 6'3 walk in closet and gorgeous 4 piece ensuite. Main floor has 2 large guest bedrooms, 4 piece bath and main floor laundry. Lower level offers another 1000+ sq ft of finished living area with family room 26'11 x 18' 1 with gas fireplace , 2 more guest bedrooms , and another full ensuite. Attached finished 3 car garage is 28'7 x 21'9. Large 85 x 150 county lot backing onto open field. This is a must see! (id:47351)
19020 Haven Avenue
Lakeshore, Ontario
2575 SQ FT 2 STOREY WATERFRONT HOME, COMPLETE WITH DOCKS, DECKS, CONCRETE DRIVEWAY, AND CONCRETE REAR PATIOS, EXPOSED AGGREGATE FIREPIT SIDEWALKS AND LANDSCAPING. THIS 0.419/ACRE LOT OFFERS YOU LOTS OF OPPORTUNITY TO ENJOY YOUR WATERFRONT SPACE! HUGE MAIN FLOOR PRIMARY BEDROOM, WITH 9'2 X 6'8 WALK IN CLOSET, AND 9'2 X 7'8 ENSUITE BATH. OPEN CONCEPT LOWER LEEL ALLOWS YOU TO SEE THROUGH THE HOME FRONT TO BACK, ENJOY THE CEOVERED REAR DECK OFF THE KITCHEN OVERLOOKING THE WATERFRONT. 1/2 BATH ON LOWER LEVEL FOR GUESTS, UPPER LEVEL HAS 2 MORE LARGE BEDROOMS, 4 PIECE BATH AND A SECOND FAMILY ROOM AREA FOR KIDS/GUESTS. ATTACHED FINISHED 25 X 24 GARAGE. ENTERTAINER'S KITCHEN OVERLOOKING WATER WITH HUGE 14'10 X 4'8 WORKING PANTRY. EXTRA LONG AND EXTRA WIDE CONCRETE DRIVE, IDEAL FOR CARS, BOATS, TRAILERS AND COMPANY WHEN NEEDED. WALKING DISTANCE TO RESTAURANT AND VARIETY/GAS/LCBO. CONTACT US TODAY. (id:47351)
2190 Rockport Street
Windsor, Ontario
This stunning detached family home in the sought-after South Windsor area has been beautifully renovated, featuring an elegant oak staircase with iron pickets, luxurious 7.5-inch vinyl plank flooring, and California shutters throughout the main and second levels. The foyer and family room boast a massive vaulted ceiling and oversized windows overlooking the front landscape, enhanced by upgraded light fixtures that create a grand and welcoming atmosphere. With four bedrooms—three on the second floor and one in the finished basement—this home is perfect for family living. The entertainer's dream backyard includes outdoor seating, an inground pool, and professional landscaping. The finished basement offers a full bathroom and a spacious recreational room, ideal for family gatherings. Conveniently located near the highway, this move-in-ready home has everything a family could want and is within the Talbot Trail and Massey school districts. (id:47351)
217 Cowan
Amherstburg, Ontario
Stunning 2023-built 2-storey home with 7-year Tarion warranty! Featuring 4+1 beds, 3.5 baths, 3 car garage and a spacious open-concept chef's kitchen with stainless steel appliances and a walk-in pantry. Main floor offers a bedroom, powder room, perfect for elderly parents or guests. Roughed-in basement ready for your finishing touches. Enjoy the huge backyard, large patio, and modern design. A perfect blend of style, comfort, and practicality. Don't miss this gem! (id:47351)

