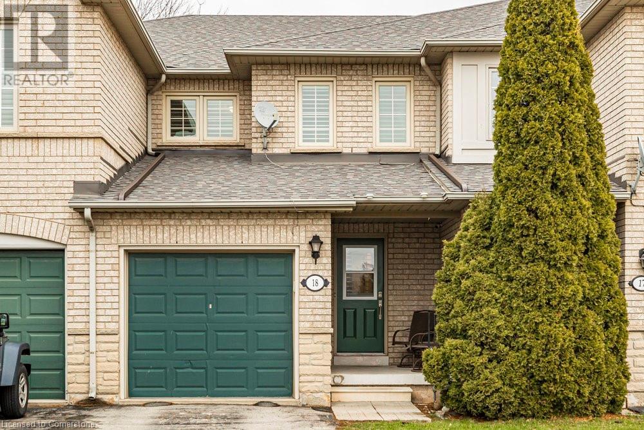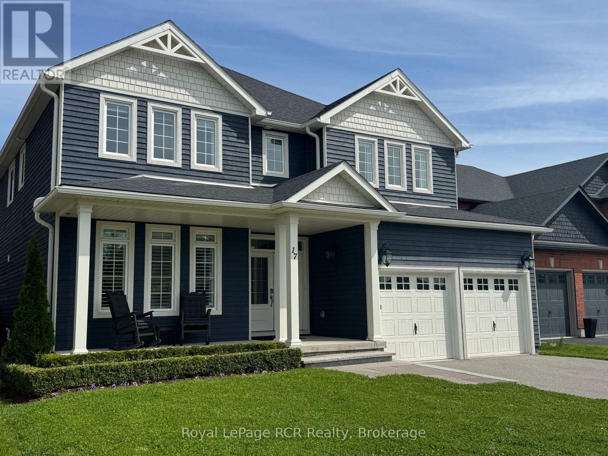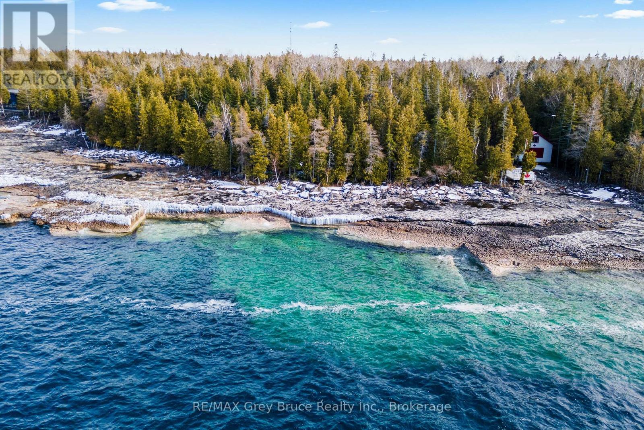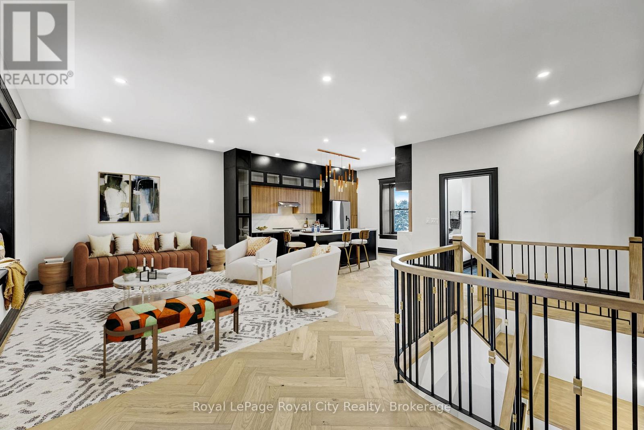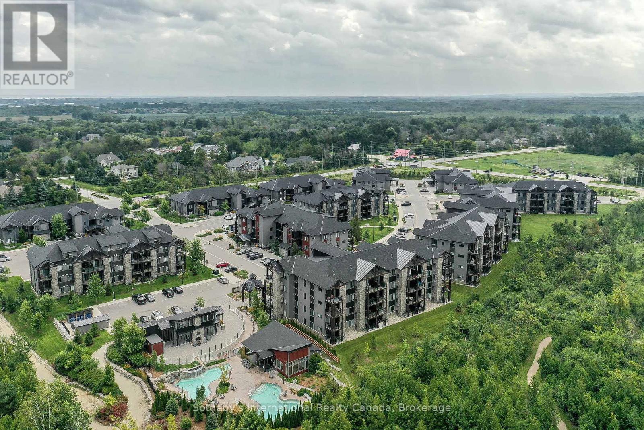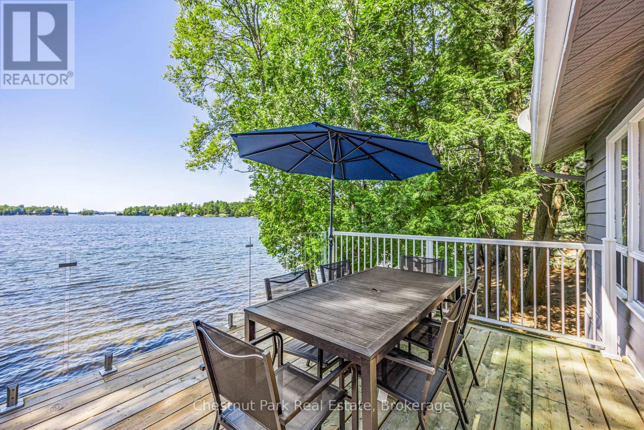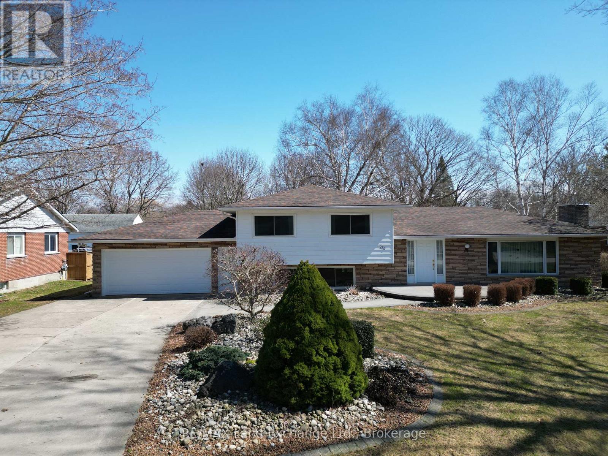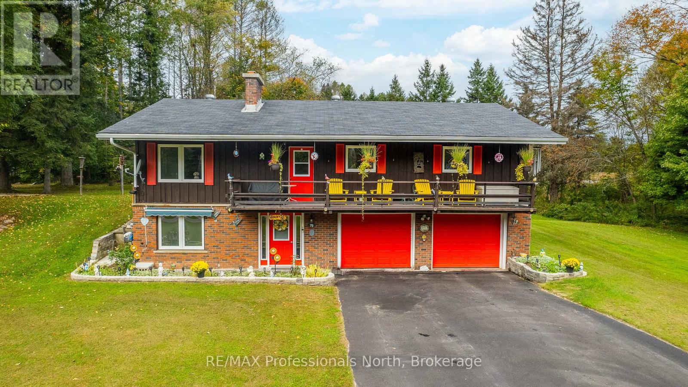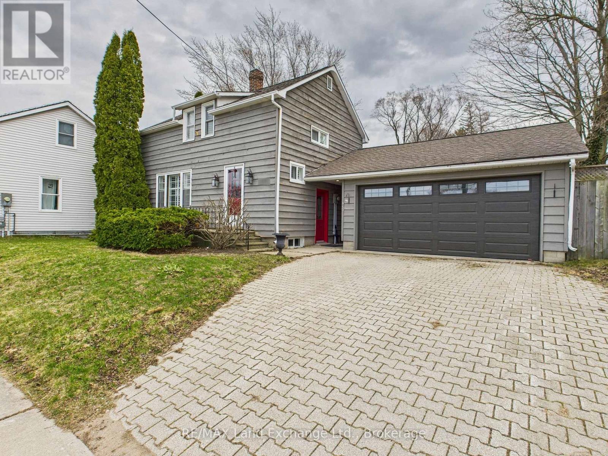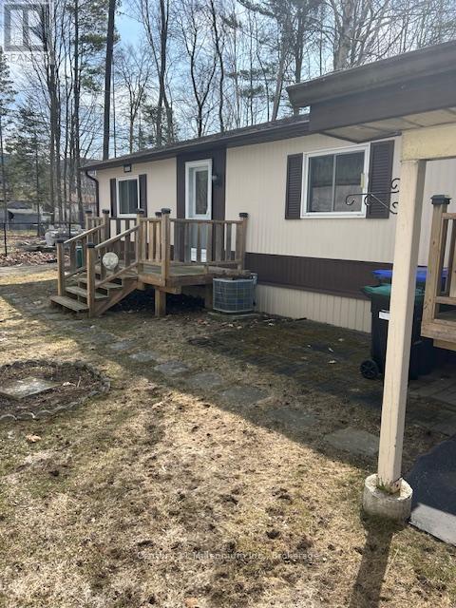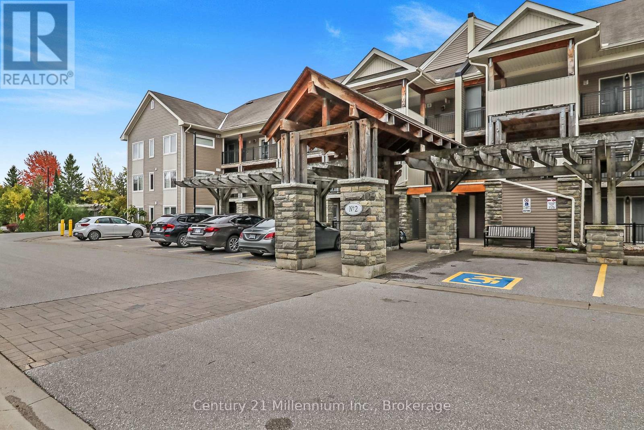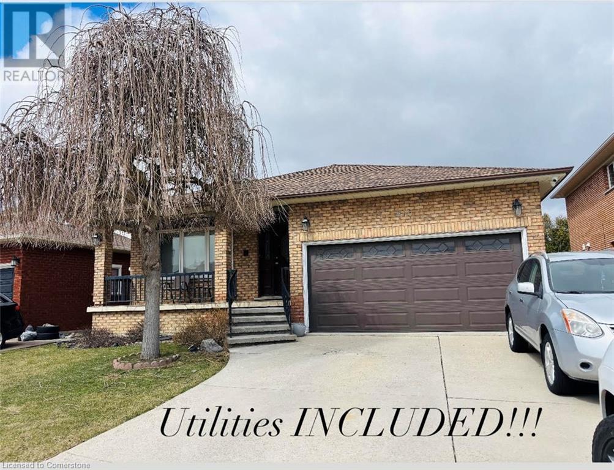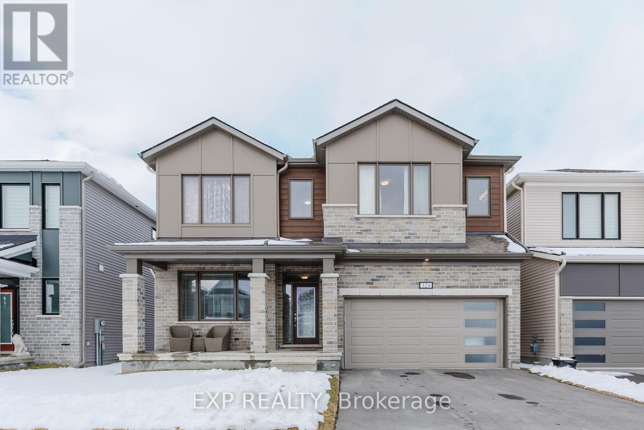33 Harrongate Place
Whitby, Ontario
This beautiful 3-bedroom, 3-bathroom home is nestled in a desirable North Whitby community with no neighbors behind, offering both privacy and tranquility. Featuring hardwood floors and pot lights throughout, the sun-filled dining room welcomes you with a charming bay window and crown molding, while the stunning kitchen is designed for both style and function with a center island, breakfast bar, and a bright breakfast area that walks out to a spacious deck. The large primary bedroom includes a walk-in closet and a luxurious 4-piece ensuite with a separate glass walk-in shower and a relaxing corner tub. The fully fenced backyard provides an ideal outdoor retreat with a generous deck and storage shed. Located in a sought-after family area just seconds from great schools and within walking distance to McKinney Park, Sinclair Secondary School, and local shops, this home is a fantastic opportunity in a prime location. (id:47351)
196 Kenneth Cole Drive
Clarington, Ontario
Welcome To This Absolutely Stunning 4-Bedroom, 4-Bathroom Home In The Highly Desirable Northglen Community Of Bowmanville! Thoughtfully Upgraded From Top To Bottom, This Beauty Is The Perfect Blend Of Style, Comfort, And Functionality. The Bright, Spacious Main Level Offers An Open-Concept Layout That's Ideal For Both Everyday Living And Entertaining. The Foyer Complete With Interior Garage Access And A Convenient Powder Room, Opens Into The Elegant Dining Room With Hardwood Floors. A Gorgeous Double-Sided Stone Fireplace Separates It From The Cozy Yet Spacious Living Room, Which Features A Large Window Overlooking The Beautifully Landscaped Backyard. The Modern Kitchen Is A Dream, Featuring Granite Countertops, Backsplash, Large Centre Island, And An Inviting Eat-In Area With A Walkout To The Backyard Oasis. Complete With A Waterfall Feature And Thoughtfully Designed Landscaping, This Outdoor Space Is Truly An Entertainers Paradise! Upstairs, You'll Find Four Generous Bedrooms Including The Primary Suite With Walk-In Closet And Beautiful Ensuite With Soaker Tub And Walk-In Glass Shower. The Second Bedroom Also Boasts Its Own Ensuite, While The Third And Fourth Bedrooms Are Connected By A Jack & Jill Bathroom, Offering Comfort And Privacy For The Whole Family! The Unfinished Basement Is A Blank Canvas Ready For Your Vision, Whether You're Dreaming Of A Home Gym, Theatre, Rec Room, Or Simply Need Extra Storage. Located Close To Schools, Parks, Shops, And All The Essentials, This Is The One You've Been Waiting For! EXTRAS: New Hardwood Floors Upstairs + Stairs/Landing (2022), High Lift Garage Doors (2022), Washer & Dryer (2024), KitchenAid Induction Cooktop (2025), New Closet Organizers (2023), Epoxy Garage Flooring (2023), Professional Landscaping Front & Back W/ Waterfall Feature. (id:47351)
14 - 470 Beresford Path
Oshawa, Ontario
FOR LEASE - 2 Bed, 2 Bath Townhome Prime Location Near Hwy & Costco! Welcome to your new home! This bright and cozy 2 bedroom, 2 bathroom townhome offers the perfect blend of comfort and convenience. Ideally located just minutes from the highway, schools, shopping and Costco, commuting and daily errands are a breeze. Enjoy west-facing views and beautiful evening light from your private balcony just off the kitchen perfect for relaxing or entertaining. The functional layout includes two bedrooms, two baths, en-suite laundry and an open-concept living space designed for modern living. Whether you're a small family, couple, or professional, this home has everything you need in a location you'll love. Rental includes water. Additional Heat, Hydro and HWT. (id:47351)
537 Black Rd
Sault Ste. Marie, Ontario
Prime vacant residential/industrial property with excellent exposure. 2.1 acres, M1 zoning suitable for many permitted uses. Seller willing to hold mortgage for purchaser. (id:47351)
356 Macdonald Ave
Sault Ste. Marie, Ontario
SOLID THREE BEDROOM SIDESPLIT IN DESIRABLE CENTRAL HILLTOP LOCATION. LIVING ROOM HAS HARDWOOD FLOORING AND GAS FIREPLACE. SPACIOUS KITCHEN WITH EAT-IN AREA. SMALL SUNROOM OFF KITCHEN. ALL BEDROOMS ARE NICE SIZE. GARAGE AREA CONVERTED TO BONUS SPACE. (id:47351)
5555 Prince William Drive Unit# 18
Burlington, Ontario
Welcome to this beautifully updated home in Burlington’s highly sought-after Pinedale neighbourhood, ideally located close to shopping, parks, and highways. This property offers a perfect balance of style, function, convenience and LOW CONDO FEES! Upon entering, you’ll immediately notice the stylish laminate flooring throughout the open-concept main floor, with California shutters that allow natural light to fill the space while maintaining privacy. The modern kitchen, updated in 2020, is ideal for cooking and entertaining, with plenty of counter space and seamless flow into the dining and living areas. The upper level offers three generously sized bedrooms, including a spacious primary with ample closet space. The updated main bathroom (2022) is both practical and modern. The fully finished lower level is a great bonus, featuring a cozy family room with new carpet (2025), a three-piece bathroom (2024), and plenty of room to suit your needs. Whether it’s a rec room, home office, or guest space, this level provides versatility. The low-maintenance backyard offers a peaceful space for relaxation, with enough room for gatherings or just unwinding after a long day. With recent updates including new windows, front & patio doors, attic insulation, a new roof (2022), and upgraded A/C and furnace (2024), this home is truly move-in ready. Don’t miss the opportunity to see this well-maintained home—book your showing today! (id:47351)
5126 Des Jardines Drive
Burlington, Ontario
This rarely offered 4-bedroom semi-detached home showcases spacious, well-appointed bedrooms and is situated in one of the area's most sought-after neighborhoods. Ideally located, it offers easy access to top-rated schools, abundant shopping options, and all major amenities—making it the perfect fit for families seeking both comfort and convenience. The main living area is bright and inviting, ideal for large family gatherings, and complemented by a warm and welcoming dining space. The kitchen features a generous breakfast area, perfect for casual meals and morning coffee. Upstairs, you'll find four oversized bedrooms along with a conveniently located laundry area for added ease. Step out onto your private balcony to enjoy peaceful sunset views. The finished basement presents an excellent opportunity for an in-law suite or additional living space. Recent updates include new flooring throughout the main level, freshly carpeted stairs, and updated finishes, adding a modern touch to this beautifully maintained home. With a park directly across the street, this is an ideal setting for a growing family. This home truly checks all the boxes and is sure to impress. Don't miss out to own this beautiful home. Call me for your private viewing. (id:47351)
72 Helena Feasby Street
Kitchener, Ontario
Welcome to this stunning 4-bedroom, 3.5-bathroom home located in a sought-after, family-friendly neighbourhood in Kitchener! Perfectly situated close to top-rated schools, parks, shopping, and major highways, this home offers comfort, convenience, and space for the whole family. Step inside to a bright and spacious main floor featuring a modern open-concept layout. The chef-inspired kitchen boasts stylish appliances, an oversized island with seating, and ample cabinet space—ideal for everyday living and entertaining. The adjoining dining area flows effortlessly into a cozy living room filled with natural light, while the walkout to the backyard creates a seamless indoor-outdoor experience. Upstairs, you’ll find three generously sized bedrooms, a second living room perfect for a family lounge or play area, and a luxurious primary suite complete with a walk-in closet and a private 4-piece ensuite. A second-floor laundry room adds everyday convenience. The fully finished basement offers even more living space, featuring a large rec room, an additional bedroom, and a full bathroom, perfect for guests, a home office, or a personal gym. This incredible home checks all the boxes, book your private viewing today! (id:47351)
70 Erbach Crescent
Baden, Ontario
Fully renovated with over $200,000 spent in recent upgrades and backing onto parkland – 70 Erbach Crescent is a true turn-key gem. Backing onto the serene green space of Sir Adam Beck Park. Just 10 minutes from The Boardwalk at Ira Needles, this turn-key property blends luxury, functionality, and privacy in a peaceful family-friendly neighbourhood. From the custom fibreglass front door to the herringbone tiled foyer with built-in bench boasting hooks and storage, the attention to detail is evident. The main floor was completely reimagined in 2021–2022, with a structural beam installed to create an open-concept layout. Subfloor was replaced with 1.5” plywood and spray foam insulation, topped with engineered hickory hardwood. The show-stopping Chervin kitchen features granite counters, Sub-Zero fridge and beverage fridge, Wolf coffee/espresso maker with warming drawer, Sharp drawer microwave, gas stove, and a custom copper range hood. The living area boasts smart pot lighting, built-in cabinetry, and a beautifully updated gas fireplace (2018) with stone surround. Main floor windows and entry door were replaced, and all electrical was upgraded. Sliders lead to a cedar deck and private backyard with no rear neighbours, shed, and treehouse. There’s also main-floor laundry with a style hardwood barn door. Upstairs, the primary suite includes a walk-in closet and a luxurious 2022-renovated ensuite with heated soaker tub, double rainhead shower, granite vanities, smart heated tile floors, heated towel rack, and a sun tunnel. Two more bedrooms and a 4-pc bath complete the level. The finished basement features a rec room with gym/media areas, a hockey-themed bar, gas fireplace (2010), Dri-core subfloor, flex room, and cold cellar. Additional upgrades include a new roof, furnace, and A/C (2018), GE double oven stove (2015), and refreshed staircase and railing (2018). Pride of ownership shines throughout. See supplements for full list of upgrades—this one won’t last! (id:47351)
17 Gilpin Crescent
Collingwood, Ontario
Welcome to 17 Gilpin Crescent, a beautifully designed family home perfectly positioned with a private backyard in the desirable Mountaincroft neighbourhood of Collingwood. This spacious 4 + 1 bedroom, 5 bathroom home is just steps away from both elementary and high schools, as well as scenic walking and biking trails, offering the ideal blend of comfort, convenience, and community.The main floor is an entertainers dream, featuring a spacious dining room, a thoughtfully designed kitchen with a large island, and plenty of cupboard space. The inviting living room, complete with a gas fireplace and modern LED lighting, creates a cozy yet stylish atmosphere. Natural light pours in through large windows, making the entire space feel warm and welcoming.The extended front entrance features California shutters, custom seasonal storage, keeping everything organized year-round. Upstairs, you'll find a bright and open layout, with a large primary bedroom offering a luxurious 5-piece ensuite. Three additional generously sized bedrooms (one with its own ensuite) provide ample space for the whole family.The fully finished basement adds even more room, including a large recreation / family room with gas fireplace, an additional bedroom, and a full bathroom. The double garage and charming front porch enhance the home's curb appeal, while the family-friendly neighbourhood makes it the perfect place to call home.This home offers the perfect blend of lifestyle, comfort, and space in Collingwood ideal for making lasting memories. Don't miss out on the chance to make it yours! (id:47351)
Lot 19 Big Tub Road
Northern Bruce Peninsula, Ontario
BIG TUB WATERFRONT! Enjoy 62ft. of stunning, rocky shoreline with panoramic vistas of Lake Huron. Located at the tip of the Peninsula, you are met with views of the nearby islands: Cove, Russell, Doctor and Flowerpot. The Caribbean-like waters will pull you in so that you will never want to leave! This 0.63-acre property is well treed, located on a paved, year-round road and offers hydro service at the road. The property is raw land, awaiting your dreams and aspirations. Sited minutes to downtown Tobermory, you can easily bike into town for shopping, lunch, or to run errands. Watch the Ms. Chi-Cheemaun come from Manitoulin Island and make its way to the dock or explore the various public beaches in the area. Prefer your feet on land? Hike the Bruce Trail and access the conservation properties in the area for beautiful hiking amongst the beauty of untouched nature. Whether you are considering building your dream home, cottage, or investing in waterfront land, welcome to Big Tub, an exclusive community at the tip of the Bruce Peninsula! Kindly connect with your REALTOR to set up a viewing of this property. (id:47351)
4 - 438 Geddes Street
Centre Wellington, Ontario
Introducing The Wynford, Eloras newest answer to bespoke, executive rentals. A landmark property, its rich history is steeped into the fabric of Elora and Salem's early industry-from woolen mill to shoe last factory, then apartments and hotel in the early 20th century. Now released, its first luxury two bedroom apartment offering glorious living space showcasing on-trend design and high-end amenities. From your private entrance, step into the foyer and ascend the elegant staircase to an open-concept Great room with exquisite white oak herringbone floors, 9' ceilings, a Juliet balcony and large windows offering views to the east and west. Its kitchen is equipped with quartz countertops, display cabinetry, stainless steel appliances, in-suite laundry, and central island. Two generous bedrooms complete the suite; each offering exclusive energy-efficient heating/cooling. The primary bedroom offers a 3-piece ensuite and the main 4-piece bath showcases luxe fits and finishes and a contemporary aesthetic. Additional features include two-car parking, security cameras, an on-site superintendent and excellent property management. Overlooking Elora's scenic Irvine River, The Wynford's outdoor entertaining space includes gardens and pool and an ideal location close to Elora's downtown shops and restos, the Gorge's trails, and commuter access to the Tri-Cities and Guelph. Be the first to live in this transformative unit in an enclave of luxury apartments, ideal for those seeking upscale and elevated living in a charming, historic setting. Make it your best move of 2025. (id:47351)
402 - 16 Beckwith Lane
Blue Mountains, Ontario
Welcome to Mountain House! No better way to take advantage of Ontario's premier four season community than this top floor condo with UNOBSTRUCTED, INCREDIBLE views of the Escarpment. Just steps to Scandinave Spa, two minutes to the nearest chairlift and a short drive to Blue Mountain Village, Downtown Collingwood, Thornbury and the beaches of Georgian Bay. This spacious and incredibly maintained two bed, two bath, top floor end unit provides views and natural light unlike any other condo in the development. Conveniently located beside the pools and gym, this is an ideal vacation property, investment property or a fantastic place to call home! **furniture and second parking space negotiable** (id:47351)
3 - 1251 Brackenrig Road N
Muskoka Lakes, Ontario
Sunsets on south Lake Rosseau! Good things come to those who wait, and your patience has paid off with this outstanding opportunity on south Lake Rosseau. Family cherished for generations, this lovely winterized waters edge cottage offers all the musts haves on your wish list. Private level lot with gentle slope to waters edge. Shallow sandy shoreline, great for young children, with deeper water off dock. Sunset exposure. Spacious four bedroom cottage with two full baths and an additional two + bedroom guest cottage with four piece bath and small kitchenette. New lakeside deck off the living/dining room perfectly situated for outdoor dining and relaxing. Extensive dock with covered slip. The perfect location central to both Windermere and Port Carling and all the amenities they have to offer. The property features 267 feet of west exposure and 1.34 acres. This turnkey offering awaits your family. It's time to start creating your own Muskoka memories! (id:47351)
285 Willow Road
Kincardine, Ontario
This surprisingly spacious 4-level side-split home with an attached double car garage sits on an impressive 100' x 220' lot on a quiet, mature street in the charming town of Kincardine. Lovingly maintained over the years, this 3-bedroom, 1.5-bathroom home offers both comfort and versatility for todays family. Step into a generous foyer that flows seamlessly into a bright and open living/dining room. The eat-in kitchen offers plenty of space and overlooks the deep backyard, perfect for enjoying the expansive outdoor setting. Upstairs, you'll find three generously sized bedrooms and a full bathroom. The lower-level features two additional living spaces, ideal for family or recreation rooms, or even a potential 4th bedroom. The basement level offers a large laundry area and an additional storage room that could easily be transformed into a gym, workshop, or extra living space. The home is efficiently heated with ductless heat pumps and a cozy gas fireplace, with electric baseboard heaters available as a backup. Outside, a powered storage shed adds even more function to this already ideal property. If you're looking for space, large lot, and a home that's been well cared for this is the one. Contact your Realtor today to schedule your private viewing! (id:47351)
79 Invergordon Avenue
Minden Hills, Ontario
Country living awaits you in this fantastic in town home on a private level lot overlooking Gull River and Beaverbrook Golf Course. This raised bungalow features a spacious main floor with open concept kitchen/dining/living room space that's perfect for entertaining. Down the roomy accessible hallway you'll discover three large bedrooms all with closets and a full bathroom. Exit the front upper doors to the perfect balcony spanning across the front of the home or head outdoors through the patio doors in the kitchen where you will discover a large deck with access to the 24" above ground pool. On the lower level you will discover a self-contained in-law suite featuring a spacious living room that extends into the kitchen area, an additional bonus room and full bathroom. In the attached double car garage you will discover the laundry room along with the utility room and a well appointed workshop space. A meticulously maintained yard with a 12x10 shed for all your storage needs. This home is conveniently located steps away from downtown Minden but at the end of a cul de sac for the ultimate in privacy. Jump in the Gull River steps away or launch your boat and head right into Gull Lake. Take a stroll down Minden's famous river walk and boardwalk trails. Come and discover why Haliburton County is truly a 4-season playground. (id:47351)
1091 Queen Street
Kincardine, Ontario
Charming 3-Bedroom Home with In-Ground Pool, Steps from Downtown. Located just a short stroll from downtown shopping, golf courses, scenic trails, and beautiful beaches, this well-maintained 3-bedroom, 1.5-storey home offers the perfect home in the middle of all the action. Over the years, the home has seen numerous updates, including a newer gas furnace, roof, kitchen, flooring, and wood siding treatment, just to name a few. The spacious eat-in kitchen flows seamlessly into both the media and living rooms, creating a welcoming space for entertaining and everyday living. Step outside to the stunning backyard patio, where a concrete in-ground pool awaits, painted in 2020 and equipped with a newer pump and filter for worry-free enjoyment. The finished basement features a large rec room and an additional 3-piece bathroom, offering extra living space for family or guests. An insulated and heated double-car garage is connected to the home by a convenient breezeway, which also provides direct access to the backyard. This move-in-ready home is a rare find, schedule your private showing today! (id:47351)
75 Georgian Glen Drive
Wasaga Beach, Ontario
Well kept 950ft modular home available in Georgian Glen Estates. Master has a semi-ensuite with walk through to hall and comes with a good sized second bedroom. New electric dryer (2025), New burner in furnace, water line replaced plus numerous other upgrades. There are 2 newer decks as well as a garden shed. All offers to be conditional on Parkbridge approval of new tenant. Monthly fee of $711.62 includes land lease and taxes. Master bedroom suite, couch and loveseat available to be bought separately. Pride of ownership evident throughout! (id:47351)
304 - 2 Brandy Lane Drive
Collingwood, Ontario
Fully Furnished and Stocked Kitchen Seasonal Rental Available NOW! UTILITIES ARE INCLUDED in the rental rate for your convenience. Enjoy the ease of having a personal parking spot right by the building entrance. Take the elevator up to this stylish Loft condo in Wyldewood, where a storage locker adjacent to unit offers plenty of space for your sports equipment. The spacious foyer provides room for a small office nook, and main floor laundry adds extra convenience. The condo features two bedrooms: a main floor bedroom with a Queen bed and a Loft bedroom with a Double bed. The kitchen and bathrooms are adorned with elegant granite countertops. Relax by the gas fireplace and appreciate the soaring cathedral ceilings in the living area, creating a light and airy atmosphere. Step outside onto the covered south-west facing balcony to enjoy breathtaking views of the Escarpment and the surrounding trail/green space. Take full advantage of the outdoor heated swimming pool, open year-round a unique and fantastic amenity. Whether you're seeking a vacation retreat or a seasonal home, this space is the perfect choice. (id:47351)
845 Templemead Drive Unit# Upper
Hamilton, Ontario
Remarkable UPPER level featuring 4 bedrooms and INCREDIBLE upgrades!!! Updated kitchen/baths/floors. This home is an absolute stunner!! Utilities INCLUDED!! (id:47351)
1450 Glen Abbey Gate Unit# 312
Oakville, Ontario
Walk straight into this beautiful, ground-level condominium unit, just one step up at the main entryway and enjoy one-level, no stairs, directly to your unit, easy for carrying your bags and groceries! Recently updated to be fully carpet-free, laminate floors throughout! You'll love the casual flow of the open-concept living room/dining room and updated white kitchen with a double-door stainless-steel fridge. Walk out to your own terrace (BBQs allowed) from the living room or enjoy cozying up on a wintry night to the wood-burning fireplace. The spacious main-floor primary bedroom could easily fit a king-size bed, and provides a walk-in closet and extra sink, plus a 4-pc semi-ensuite, updated washroom. The second bedroom makes a perfect extra bedroom or office or both! This unit has an updated, stackable washer and dryer in the unit and comes with an exclusive parking spot just a few steps from the front entry of the building. There are two storage units - one inside the unit and one outside by your patio door. Visitors parking is plentiful, just across the street. Situated in the heart of Glen Abbey, across the street from the Glen Abbey Library, Glen Abbey Community Centre with tons of activities offered including tennis, baseball, hockey, gymnastics, yoga, etc., Abbey Park High School is just a short walk also across the street. Walk your dog on the Glen Abbey Trail, directly behind the building property. Take one direct bus to the Oakville Trafalgar Memorial Hospital or enjoy easy access to the QEW. (id:47351)
324 Meynell Road
Ottawa, Ontario
Absolutely stunning 5-bed, 4-bath single family home, nestled in the heart of Richmond's thriving new community. Boasting $176,000 in builder design & structural upgrade options, this home offers over 3200 sq. ft. of modern living space (excluding the basement) and is loaded with premium upgrades including hardwood floors (No carpet), high 9 ft. smooth ceilings throughout and much more. As we enter, you're greeted by a grand foyer with open to above ceiling, setting the tone for the entire home. You'll immediately notice the attention to detail in the spacious living, dining and family rooms with beautiful oak hardwood floors and a cozy gas fireplace. The chef's kitchen features top-of-the-line Kitchen Aid appliances (5 yr warranty), a custom kitchen island w/d quartz countertops, gorgeous cabinetry and a walk-in pantry for ample storage. On the upper level, awaits your beautiful primary suite, with two walk-in closets, 5 pc luxury en-suite bath w/d spa-inspired soaker tub & glass shower. Spacious second bedroom has its own en-suite bath and a walk-in closet as well. Additional 3 bedrooms, another full bath & a laundry room complete this level. The large basement with a 3-pc rough in for a future washroom offers endless opportunities and awaits your personal touches. 200 AMP electric panel. (id:47351)
75 Remora Way
Ottawa, Ontario
Welcome to 75 Remora Way! Set on a premium oversized corner lot, this show-stopping Marigold Model by Mattamy in Half Moon Bay is the pinnacle of modern family living. This stunning 3 BEDROOM + LOFT , 4-bathroom detached home has been lavishly upgraded with over $100,000 in enhancements, combining luxurious finishes with functional design.The welcoming front porch and landscaped entry invite you inside to a bright, open-concept main level with oversized windows that fill the space with natural light. The heart of the home is the chef-inspired kitchen, featuring quartz countertops, a large island with breakfast bar seating, stainless steel appliances, a built-in double wall oven, countertop gas range, sleek hood fan, and modern pendant lighting. High-grade laminate floors flow seamlessly throughout the kitchen, living room, and dining area. The formal dining room offers flexibility for gatherings or a cozy sitting area.Upstairs, the primary suite is a luxurious retreat with TWO walk-in closets and an elegant ensuite. The second and third bedrooms are spacious, with double closets, and the bonus loft area is perfect for an office, reading nook, or play zone.The professionally finished basement adds incredible versatility to the home, with a generous rec room featuring recessed lighting, modern built-in shelving, and high-quality vinyl flooring throughout. You'll also find a 3-piece bath and a flex area ideal for a home office, gym, or hobby space.Enjoy outdoor living in the fully fenced backyard retreat, featuring a stone patio, gazebo, and lush lawn. This home also offers a two-car garage with inside entry and ample parking space.Situated within walking distance to top-rated schools, parks, and the Minto Rec Centre, this home is a true gem. Dont miss your chance to make 75 Remora Way your own! (id:47351)
583 River Road
Pembroke, Ontario
Introducing 583 River Road, a rare and exceptional opportunity for savvy investors or homebuyers looking to generate additional income. Completed in 2024 with high-end workmanship, this brand new triplex is fully leased at excellent rents, making it a truly turn-key investment. Each of the three spacious 2-bedroom units boasts over 1,000 sq ft of living space, with modern finishes, thoughtful layouts, and abundant natural light throughout. With a remarkable 7% CAP rate, this property offers reliable, long-term income potential right from day one. Perfectly situated near a full range of amenities, this property is ideal for professionals, students, or families ensuring strong tenant demand year-round. Whether you're house hacking or expanding your rental portfolio, 583 River Road is a smart move in todays market. Don't miss out on this outstanding investment opportunity. (id:47351)





