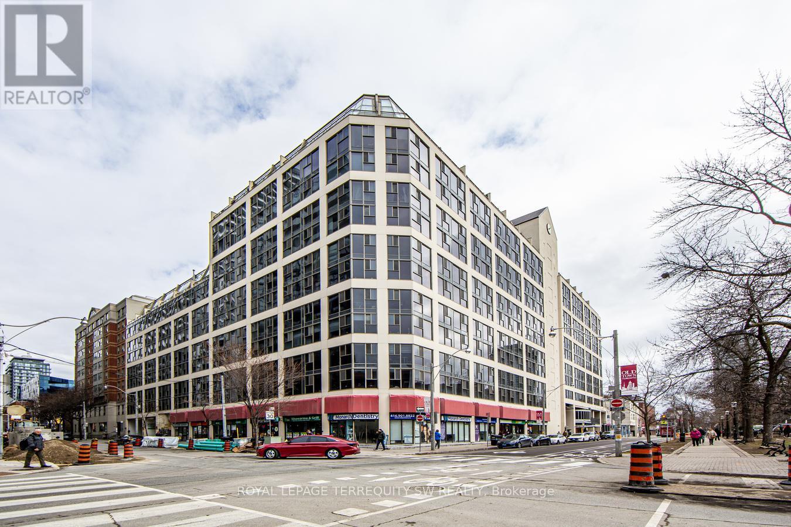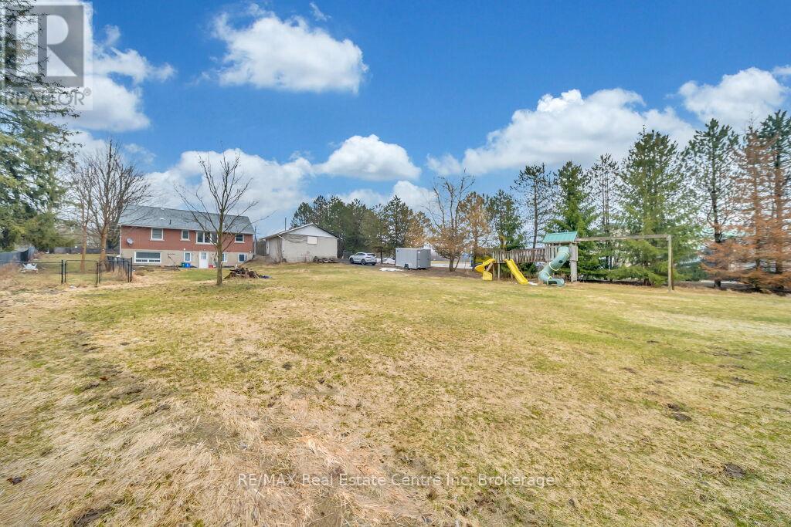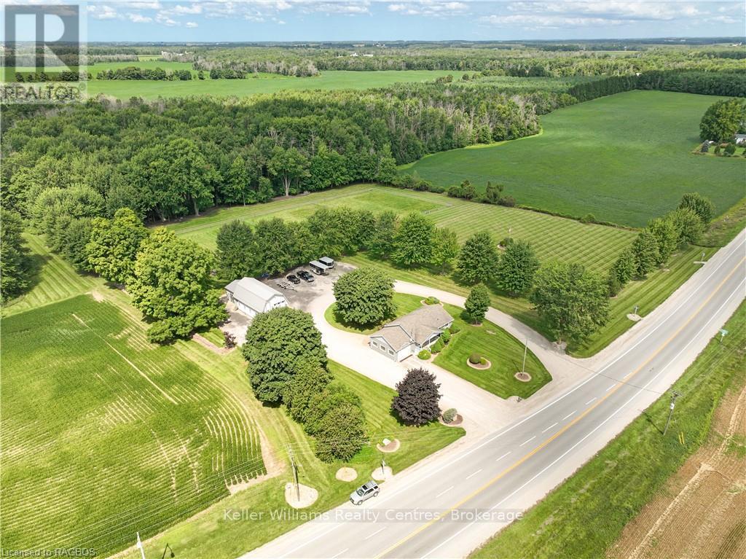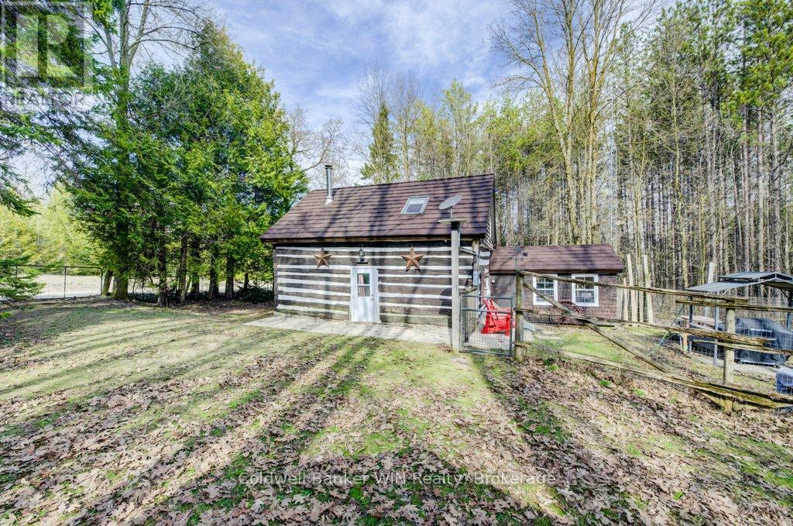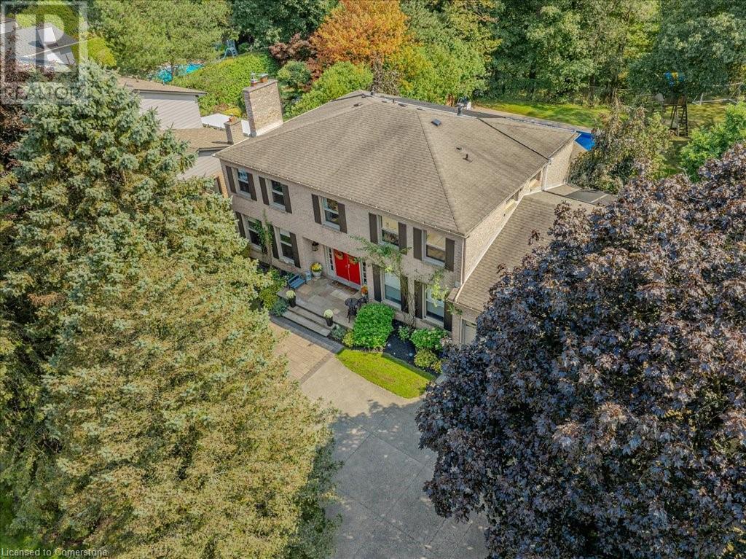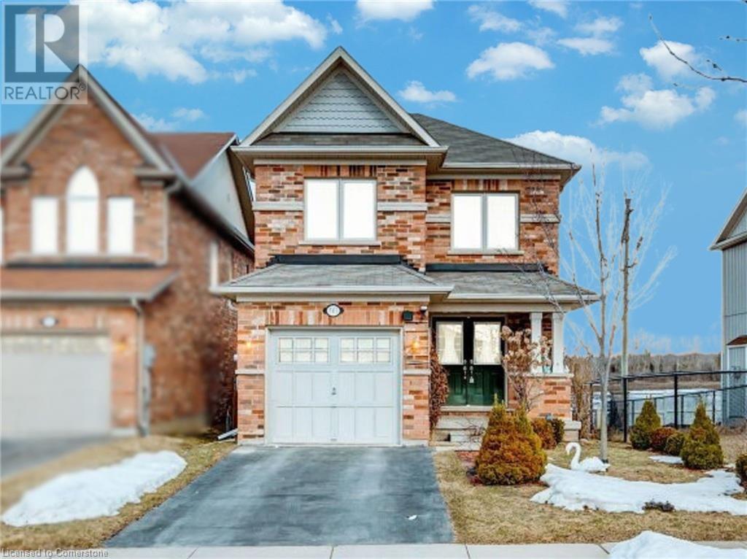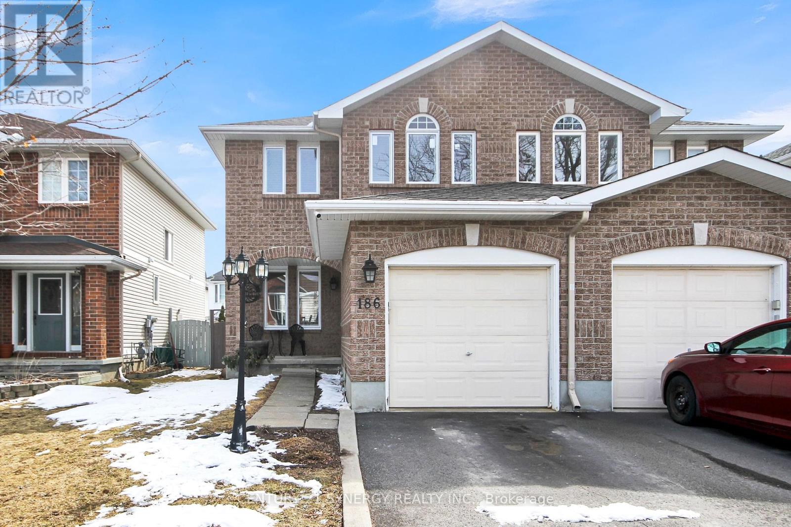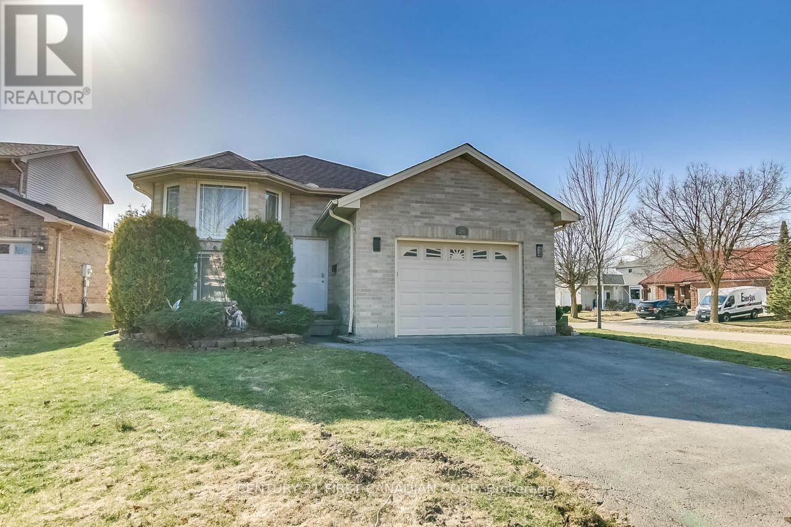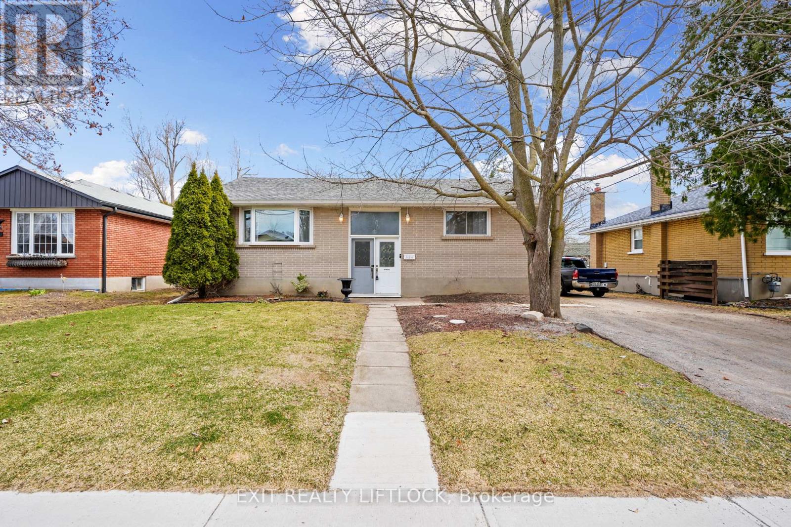933 - 222 The Esplanade
Toronto, Ontario
Fantastic Opportunity to Live In Toronto's Iconic St Lawrence Market in this Nicely Updated 1Bedroom + Den at 'Yorktown on the Park'. Newer Laminate Flooring, Appliances, Bathroom Vanity, and Custom Blinds. Den Currently Being Used as a Bedroom, But Could Also be an Office, or Dining Space. Light and Bright Unit Featuring All New Windows Throughout the Entire Building. Located on a Higher Floor Overlooking the Quiet Courtyard. Amenities Include Gym, Sauna, Bookable Office Space, Ping-Pong Table, Party/Meeting Room, Guest Suites, and 24-hour Concierge. Steps to the St Lawrence Market and the Distillery District, with a Short Walking Distance to Parks, Schools, a Community Centre With Pool, Restaurants, Shopping, Entertainment, and Public Transit. Hydro, Heat and A/C Included in the Maintenance Fees. This Condo is Perfect for Buyers Entering the Market. Make it Yours Today! Shows A+! (id:47351)
151 Highland Crescent S
Toronto, Ontario
Nestled Within The Prestigious Quadrant Of Bayview And York Mills. Stunning Newly Renovated in 2024 On Rare 80' Foot Wide South Lot With Circular Driveway. Grand Foyer Welcomes You With 18' Soaring Ceiling, Sun- Filled Kitchen With A Large Quartz Stone Island, Breakfast Area Enjoying Its Private Southern Exposure With Walk-Out To Private Pool Size Rear Yard. Newly Renovated Kitchen, Washrooms, Wide Engineered Hardwood Flooring, And Staircase. Main-Floor Office With A Private Wet Bar. The Expansive Primary Suite Offers A Sitting Area And A Modern 6-Piece Ensuite With A Curbless Shower & Skylight. Large Bedrooms With Ensuites. Beautifully Finished Basement Features A Large Recreation Room, Sauna,Nanny/In-Law Suite With Potential For Second Office For Home Business With Private Bathroom And Separate Entry. Proximity To Top Private And Public Schools, Shops At York Mills, Parks, Ravines, Rosedale Golf Club, Granite Club, And Sunnybrook. (id:47351)
79 Ironstone Drive
Cambridge, Ontario
Located in the heart of Cambridge's coveted Galt neighborhood. This charming 3 bedroom detached home is bright and cozy, perfect for growing families. Upon entering, you're greeted by a grand formal entryway complete with a convenient hall closet and easy access to the interior garage. The main floor flows seamlessly into an open concept living and dining area, complemented by a generously sized addition for a family room with large windows and a cozy gas fireplace. The eat-in kitchen features lots of cabinet space, pot drawers, and direct access to the fully fenced backyard, ideal for outdoor gatherings and play. Upstairs, 3 spacious bedrooms, good closets and a spacious family washroom. 2nd floor windows (2022). The finished basement adds valuable living space with a cozy gas fireplace, a convenient 3-piece washroom, and several storage areas. Located within walking distance to elementary schools and a local community park with pathways, a baseball field, and lush green spaces, this home epitomizes family friendly living at its finest. Don't miss your chance to own this exceptional family home in one of Cambridge's most sought after neighborhoods. Schedule your showing today and make this dream home yours! (id:47351)
26 Brock Road N
Puslinch, Ontario
26 Brock Rd N is an exceptional opportunity W/versatile property sitting on approx. 1 acre of land, ideally located along Hwy 6 W/seamless access to Hwy 401making it perfect for commuters, investors or anyone seeking space & long-term potential! Set far back from the road with106ft frontage & 400ft depth, this expansive lot offers both privacy & visibility. Whether you're envisioning future commercial zoning (subject to approvals) or simply looking for a place W/room to grow, this address delivers. Detached 1.5-storey home features well-planned layout with 4bdrms & 1 bath across main & upper floors, plus fully finished W/O bsmt W/sep entrance & its own 1-bdrm suite ideal for in-laws, rental income or extended family. Inside the home offers bright & functional living space W/large living room, pot lights, eat-in kitchen W/expansive windows overlooking backyard & updated main bathroom W/soaking tub & glass shower. Upstairs the bdrms feature unique dormer ceilings & ample space for growing families. Downstairs the in-law suite includes full kitchen, living area, large bdrm & 3pc bath perfect for guests, tenants or independent household member. Step outside & you'll see where this property truly shines massive backyard W/endless space to play, grow or build. Whether its relaxing on the patio, enjoying family BBQs or watching kids run on open lawn & custom playground, this is a lifestyle few properties can offer. Detached double garage adds storage, workshop & parking. Located in heart of Puslinch this property strikes the perfect balance between peaceful country living & convenient city access. Known for its rolling rural landscapes & spacious lots, Puslinch offers the best of both worlds. Just mins from shopping, restaurants & amenities while also being surrounded by parks, trails, conservation & Puslinch Lake-dream setting for outdoor enthusiasts. Whether you're looking for land, location, income potential or all of the above this property checks every box. (id:47351)
235345 Grey Road 13 Road
Grey Highlands, Ontario
Spectacular views. Village charm. Four-season living at its best.Welcome to this inviting home in the heart of Kimberley, where panoramic views of Old Baldyand the Beaver Valley surround you. Nestled on a quiet street in one of Grey Countys mostdesirable villages, this 3-bedroom, 2-bathroom home offers the perfect blend of comfort,character, and convenience.Step inside to an open-concept main floor with warm oak hardwood flooring, a cozy propanefireplace, and large windows that frame the valley views. The well-appointed kitchen, living, anddining spaces create an ideal layout for entertaining or simply enjoying peaceful country living.The main floor also includes two bedrooms and a full bathroom, while the spacious lower levelfeatures a bright family room with a second propane fireplace, a third bedroom, bathroom, andplenty of storage.Enjoy morning coffee or evening sunsets on the front or back decks, and take in the largebackyard perfect for outdoor gatherings or quiet reflection. A detached garage provides extraspace for gear, tools, or a workshop.Located in the quaint village of Kimberley, you are just steps from local dining, shops, and trailsystems, and minutes to the Beaver Valley Ski Club, Thornbury, Blue Mountain, and all thatOntario's top four-season playground has to offer. (id:47351)
41456 Harriston Road
Morris Turnberry, Ontario
Nestled just minutes from the charming town of Wingham, Ontario, This extraordinary 6.57 Acre home presents a unique opportunity for those looking for a blend of rural living and comfortable lifestyle. This Property shows pride of ownership from the well maintained buildings and impressive outdoor space. Discover your dream home with this stunning 3-bedroom, 2-bathroom home that exudes charm and comfort, nestled on the outskirts of Bluevale, just an hour drive to Kitchener and 45 minute's to Bruce Power. This home boasts beautiful living areas, cozy bedrooms, with many upgrades such as the modern kitchen, New centennial windows and doors throughout the home, Ash hard wood flooring (2020), Water softener (2023) Composite siding (2023) Back deck (2017). Relax in the spacious backyard perfect for entertaining. Horse enthusiasts will appreciate the thoughtfully designed amenities, featuring 3 fenced paddocks and a meticulously maintained barn insulated, water and laundry in building making a perfect set up with 8 ash lined stalls and galvanized steel pipe to prevent cribbing and beautiful half doors to welcome in fresh air.(2022) In winter, this versatile barn transforms into a snowmobile getaway, complete with couches and a furnace to warm up after exploring the stunning Huron trails. OR retrofit into several different uses; hobby farm, mechanics hideaway or more to make this one of a kind property your very own! Enjoy the convenience of nearby amenities, schools, and easy access to highways. This property offers a unique blend of comfort, functionality, and outdoor adventure. With its blend of comfort and style, this home is ready to welcome you. Don't miss the opportunity to make it yours! Call your REALTOR today. (id:47351)
084040 Southgate 8 Side Road
Southgate, Ontario
Charming 2-Storey Pre-Confederation Log Home on 1 Acre with Outbuildings & Modern Comforts. Step back in time with this rare pre-Confederation 2-storey log home, offering 1 bedroom and 1 bath on a picturesque 1-acre lot in the heart of the countryside. Brimming with rustic charm, this historic gem features original log construction, a cozy yet spacious layout, and a perfect blend of character and comfort. Enjoy the warmth of a wood stove on chilly nights, while a propane stove provides convenience for consistent daily heating. The durable metal roof adds long-term reliability, making this home both charming and practical. With updated windows, Hot Water Tank, Water System and more. This home has been updated over the years and is awaiting you to complete the finishing touches as you see fit. Adding to its appeal, this property includes numerous outbuildings, offering endless possibilities for storage, workshops, hobby spaces, or even guest accommodations. Whether you're seeking a peaceful retreat, a unique homestead, or a rustic getaway, this property is full of potential. This is a rare opportunity to own a piece of Canadiana in the heart of historic Egremont Township. (id:47351)
339 Green Acres Drive
Waterloo, Ontario
Welcome to 339 Green Acres Drive in Waterloo — an ultra-rare opportunity in prestigious Old Colonial Acres, one of Waterloo Region’s most coveted neighbourhoods. Located on a quiet, mature, tree-lined street surrounded by beautiful homes, this hidden gem sits on a breathtaking 115' x 150' (approx. half-acre) lot with a private, lush setting and an inground pool. Offering over 3,800 square feet of potential living space, this executive 2-storey home is bursting with possibilities. Whether you envision a full renovation, a custom rebuild, or your dream-home transformation, this property is a blank canvas in a truly premium location. The existing home features a traditional layout with spacious rooms and timeless charm. Step outside into your own private oasis—a serene backyard retreat with mature trees, a large pool, and year-round tranquility. Few homes in the region offer this combination of lot size, location, privacy, and the opportunity to create the home of your dreams. The location is second to none—peacefully tucked away, yet just minutes to all of Waterloo’s top amenities, including major workplaces, top-rated schools, scenic parks, RIM Park, Grey Silo Golf Club, Conestoga Mall, great restaurants, St. Jacobs Market, University of Waterloo, Wilfrid Laurier, and quick highway access. Whether you plan to build, renovate, or reimagine, this is your chance to secure a truly special property situated in Waterloo’s established luxury pocket, in a neighbourhood where opportunities like this rarely come along. Build. Renovate. Reimagine. This is your chance to bring your vision to life on one of Waterloo’s most desirable streets. Don’t miss out on this once-in-a-lifetime opportunity. (id:47351)
11 Robinhood Drive
Dundas, Ontario
Welcome to 11 Robinhood Drive in Dundas! Nestled on a lush pie-shaped .58-acre ravine. A secluded sanctuary offering total privacy, solar heated sparkling saltwater in-ground pool & parking for 8 cars. Meticulously transformed with $300,000 in high-end renovations & upgrades! With 4+2 spacious bedrooms, 3 full baths & 2 powder rooms this home offers room to grow. Gleaming hardwood floors & elegant crown moulding throughout. Live Large with 5200+ sqft of elegant living space! Entertain effortlessly in the living room with fireplace, host dinners in the formal dining room & enjoy the heart of the home a beautifully renovated kitchen with center island. The sunroom offers indoor-outdoor living with views of the ravine & pool. The family room features custom built-in cabinetry & a fireplace the perfect spot to relax & unwind. A dedicated home office & the main-floor laundry & direct access to the 2-car garage add convenience. Private primary retreat features a walk-in closet with built-in laundry & a beautifully renovated spa-like 5-piece ensuite. Upgraded 5-piece main bath adds the perfect finishing touch to the upper level. A newly renovated lower level offers the perfect retreat with 2 bedrooms, bathroom, rec/games room, gym & convenient walk-up to the backyard. A handy kitchenette with fridge & microwave for late-night snacks. Special updates include: all front windows, garage doors, exterior front and shutters painted, light fixtures, solar heated salt water pool; playhouse, outdoor fire pit; deck, chimney, front porch and much more. Convenience & community just steps to shopping, transit, top-rated schools & beautiful parks. With easy access to major routes, commuting to Hamilton, Burlington & the Niagara Peninsula is a breeze! This expansive, move-in ready home offers unparalleled luxury and tranquility, combining elegance and serenity for an extraordinary living experience. It serves as the perfect sanctuary for those seeking a peaceful retreat in style. (id:47351)
561 Baldwin Crescent
Woodstock, Ontario
Welcome to 561 Baldwin Crescent, Woodstock! This beautifully maintained all-brick home with 3 bedrooms, 3 bathrooms is ready for you to move in! The gorgeous curb appeal & lush landscaping will immediately catch your eye. The home offers a one-car garage and a spacious front porch that leads into a welcoming foyer through double doors. Inside, you'll enjoy a carpet-free main level featuring stunning hardwood flooring & an open-concept layout. A convenient 2-piece bathroom is located on this level, and modern light fixtures add to the bright, airy feel throughout. The kitchen is fully stocked with stainless steel appliances, a trendy backsplash, ample cabinet space & a large center island. Adjacent is breakfast area with a beautiful view of the backyard. The spacious dining area is perfect for family meals, while the living room is flooded with natural light from a wall of windows & Gas fireplace makes it cozier. Upstairs, you'll find 3 generously sized bedrooms. The master bedroom is a true retreat, featuring a walk-in closet & a luxurious 4pc ensuite. The master also offers serene backyard views through its windows. The other 2 bedrooms each have closets and share a 4pc bathroom with a shower/tub combo. The basement is unfinished, offering endless potential to create your dream space—whether you envision a home theater, gym, or playroom. Step outside to the fully fenced backyard, which has no rear neighbors, offering total privacy. Enjoy a raised deck with storage underneath, perfect for hosting gatherings, parties, or simply relaxing outdoors. This home also comes equipped with an ADT security system—simply activate the service & you're all set for peace of mind. Located in a well-established, growing community, this neighborhood is just a 15-minute drive to the heart of Woodstock and within walking distance to the local park. Shopping, plazas, and essential amenities are all nearby. Don’t miss your chance to own this beautiful home—book your showing today! (id:47351)
44 Pioneer Ridge Drive
Kitchener, Ontario
Located in the prestigious Deer Ridge community, this custom-built home stands apart for its thoughtful design, refined finishes, and award-winning features. Every detail—from the materials selected to the layout of each space—has been crafted with purpose. The main level features a chef’s kitchen with dovetail soft-close cabinetry, quartz countertops and backsplash, a Wolf gas range, and a striking wrought iron hood. White oak ceiling beams add warmth, while a large island provides the perfect space for gathering. The kitchen flows into a dedicated dining space illuminated by oversized windows. A full-height custom stone fireplace anchors the great room, leading seamlessly into a cozy sunroom with a second fireplace and views of the backyard. Also on the main floor are a spacious laundry/mudroom, a private office, and a second bedroom. The primary suite is a private retreat with coffered ceilings, large windows, a custom walk-in closet, and an elegant ensuite featuring a tiled walk-in shower, soaker tub, and double vanity with gold accents. The basement is built for both wellness and entertainment, featuring two more bedrooms, a bright indoor pool, fully equipped fitness room, and a luxurious bathroom recognized with an NKBA Ontario Honourable Mention. Entertain in style in the custom Scotch Room and award-winning wet bar—featuring double fridges, glass-front cabinetry, and interior lighting. This bar earned 1st place by NKBA Ontario awards and 2nd nationally by the Decorators & Designers Association of Canada. A built-in entertainment unit with Sonos sound completes the space. This is a home where luxury meets liveability—where every room supports the way you want to live, without compromise. (id:47351)
910 Ridley Boulevard
Ottawa, Ontario
Wonderful opportunity for your family to live in this 4-bedroom, 3-bath updated home nestled in the heart of Glabar Park. Spacious and functional multi-level layout with tasteful upgrades throughout. Bright generous size living room featuring a stone wood-burning fireplace and a large picture window. The dining room is perfect for family dinners and entertaining, with patio doors leading to a deck with private, fully fenced, backyard. The kitchen is equipped with stainless steel appliances, ample cabinetry, and a cozy breakfast area. The upper level offers a generous primary bedroom complete with a beautifully renovated 4-piece ensuite (2017) with glass rain shower and marble tile, two additional bedrooms, and an updated main bath. A few steps down, the lower level features a sun-filled family room with heated floors, a fourth bedroom, a 2pc. powder room, and convenient inside entry to the garage. In the basement you'll find the rec room, laundry, workshop, a cold room and plenty of storage. Freshly painted throughout. Hardwood flooring on the main and upper levels. Other updates include; renovated main bathroom, roof (2015), furnace (2012) and many newer windows. Located close to all the amenities that you and your family want in a neighbourhood. Walking distance to D. Roy Kennedy, Woodroofe Public and Woodroofe High School. Shopping at Carlingwood, Loblaws, Canadian Tire. At Fairlawn Plaza there's a Shoppers Drug Mart, LCBO, TD Bank. You're 1 minute to OC Transpo to get downtown and easy access to the Queensway to get anywhere in the city. Offers presented Wednesday April 23rd. Seller reserves the right to entertain preemptive offers. All offer must have 24 hr irrevocable. (id:47351)
186 Mountshannon Drive
Ottawa, Ontario
Welcome to this beautifully maintained 3-bedroom semi-detached home conveniently located in Longfields, Barrhaven! This bright and open-concept living/dining area with gleaming hardwood floors is perfect for first time home buyers. The updated kitchen features plenty of storage, refreshed countertops, and a cozy eat-in area surrounded by windows leading to a spacious two-tier deck (2013), ideal for entertaining. The large primary bedroom boasts his-and-hers closets with cheater access to a modern renovated bathroom (2017). A finished lower-level family room adds extra living apce perfect for work or play. Fully fenced backyard, attached garage, and recent updates (Windows 2024, Driveway 2020, Roof 2016, Furnace & A/C 2013) mean theres nothing left to do but move in! Close to great schools, transit, parks, and shopping! Dont miss out, schedule your showing today! (id:47351)
40 Verglas Lane
Ottawa, Ontario
Welcome to this stunning 3-storey freehold townhouse, ideally located at 40 Verglas Lane. This beautifully appointed Richcraft home offers a perfect blend of modern convenience and timeless design, making it an ideal choice for those seeking both comfort and style. Packed with Smart Home features, such as Alarm, Door & Motion sensors, Video Doorbell, Programmable thermostat, dimmable lights in Kitchen & Living Room as well as Garage Door opener you can control from your phone! This property has been filled with gorgeous upgrades including hardwood floors, 2 tone kitchen with beautiful quartz countertops and backsplash, and all bathrooms with gorgeous tile and quartz counters. With three levels of living space, this townhouse boasts generous room sizes and an open-concept layout, perfect for family living and entertaining. Enjoy the convenience of a private covered balcony where you can sip your morning coffee. Tankless Water Heater is owned - no rental fees! Eavestroughs already installed, ensuring proper drainage and added protection to your home. Whether you're looking for a quiet neighborhood or proximity to city conveniences, this location offers the best of both worlds. Book a showing today! (id:47351)
410 - 3100 Carling Avenue E
Ottawa, Ontario
Welcome to this beautifully updated 2-bedroom, 1-bathroom condominium located in the desirable Bayshore area. This spacious unit offers a perfect blend of comfort and style, with plenty of room to relax and entertain. The interior has been thoughtfully renovated with stylish finishes that will impress from the moment you walk in. The building offers fantastic amenities, including an outdoor pool, sauna, and gym, giving you the ultimate in convenience and leisure right at your doorstep. Whether you're looking to unwind after a long day or stay active, this condo has it all. In addition to its stunning features, the location couldn't be better. You'll be just minutes away from shopping, making everyday errands a breeze. The Queensway Carleton Hospital is nearby, offering added convenience for healthcare needs. Plus, with easy access to Highway 417, commuting and getting around the city is a breeze. This is a must-see property don't miss your chance to make this beautiful condo your new home. Contact us today to schedule a viewing! Recent upgrades include : Kitchen counter ( 2014), New tile floor (2014), Repainted interior ( 2022), Custom blinds ( 2023), New accessible shower ( 2024) (id:47351)
86 Canvasback Ridge
Ottawa, Ontario
Award Winning Urbandale, popular Atlantis 1 End Unit Model w/ 3 Bed + Loft + 3 Baths +rough-in that has been fully upgraded & is move-in ready! Straight from a magazine cover, the open-concept main level feat. 9ft ceilings, hardwood floors, front walk-in-closet & a convenient entertainers & sun filled layout. A chef-inspired luxury kitchen w/ quartz counters + b/splash, expansive 9.3ft island w/ waterfall + seating, brand new SS Stove & Refrigerator + additional SS appliances, wall of pantry cabinets & upgraded fixtures. Dramatic 18ft ceiling in the great rm w/ gas fireplace. Patio door to private PVC fenced yard w/ deck & interlock patio. Main lvl office nook along wall to patio door & high-end finishing's in powder rm. Ideal dining area for relaxing evenings in. Wood stairs & upgraded 7.5 wide plank hardwood continues thru upper lvl. Loft area perfect for office/reading nook. 2nd flr laundry incl. high-end Washer +Dryer. Primary bdrm w/ WIC & luxuriously upgraded 4pc ensuite (quartz, dual sinks, glass enclosed rain shower). 2 more bedrooms & updated main bath w/ quartz. The finished basement feat. a large rec rm, pot lights, ample storage & bath rough-in. Smart home tech incl. Ecobee & dimmers. Private driveway & backyard with no pass thru makes for a secluded area for outdoor entertainment & hosting. Easily walkable to parks, trails & schools. This location is ideal for convenience to the Limebank LRT Station, OC Transpo Park & Ride & main commuting roads of River Rd, Mitch Owens and Limebank. Mins to Barrhaven and the quaint and community friendly Manotick Village where you find amazing restaurants (Black Dog Bistro, Babbos Cucina Italiana, The Olive Branch & many more. Head into 692 Coffee for sips and bites. David Bartlett Park along the scenic Rideau River, is a must to checkout. Don't miss this turn-key gem, that exudes elegance and quality in the desirable Riverside South! (id:47351)
1 - 355 Paseo
Ottawa, Ontario
RARELY OFFERED!! 2 Bedrooms PLUS DEN Condo with LOW Condo fees in one of Ottawa's TOP Locations. Centrally located just minutes from public transit off of Baseline Rd and Woodroffe Ave, all the amenities your heart can desire are just walking distance: NCC walking and biking trails, Baseball diamond, Splash pads, Skating rink, Public Library, Meridian Theaters, Event spaces at the Ben Franklin Place, Nepean City Council, College Square, Algonquin College, Future LRT stop, tons of shopping, dining, and easy access to the 417. Your new condo offers a comfortable layout with plenty of natural light and a private patio backing onto Centrepointe Park, a peaceful setting you will love! This lower-level END UNIT provides front and rear access, giving it a townhome feel with added privacy. The open-concept living and dining area is spacious and bright, featuring large side windows, a gas fireplace, and coffered ceilings. The MODERN kitchen offers plenty of cabinet space, stone countertops, and a fabulous breakfast bar. The primary and secondary bedrooms are generously sized, with easy access to the full bathroom and you also have an additional powder room. A separate den makes the perfect home office, hobby space, or cozy reading nook. Further highlights include in-unit laundry, ample storage, a dedicated parking spot, and plenty of visitor parking available for guests. This is a no-brainer for the savvy Buyer or Investor! Don't Miss out! 24hrs Irrev on Offers, Status certificate available upon request. (id:47351)
17 Winlock Crescent
Ottawa, Ontario
17 Winlock Crescent is a beautifully maintained two-story, 3-bedroom, 4-bathroom brick home, offering an exceptional living experience for families. This charming residence in Craig Henry features a thoughtfully designed and functional floor plan. The main floor has a bright and spacious living area with a large bay window that fills the space with natural light, highlighting the hardwood floors throughout the main level. The adjacent dining area flows effortlessly into the spectacularly renovated kitchen equipped with modern appliances, ample cabinetry, and a convenient island with a breakfast bar. Directly beside the kitchen, a cozy family room with a wood fireplace and direct outdoor access makes for a great space to end the day. Upstairs, the primary bedroom offers generous closet space with built-in storage and an ensuite with a step-in glass shower. Two additional bedrooms provide flexibility for family and guests, with shared access to a 4-piece bathroom. The fully finished basement extends the living space, offering a versatile living area, a multi-use room, and a full bathroom. Enjoying time outdoors is now even more enticing with the private, landscaped backyard complete with a spacious deck, pergola, hot tub, and a patio stone walkway to a second seating area. Location is everything, and this home delivers. Just steps from parks, top-rated schools, and NCC trails, with easy access to public transit and major commuter routes like Baseline, Greenbank, and Woodroffe. You're minutes from Algonquin College, Centrepointe Theatre, and College Square, plus just a 15-minute drive to downtown Ottawa! (id:47351)
583 River Road
Pembroke, Ontario
Introducing 583 River Road, a rare and exceptional opportunity for homebuyers looking to generate additional income, or savvy investors. Completed in 2024 with high-end workmanship, this brand new triplex is fully leased at excellent rents, making it a truly turn-key investment. Each of the three spacious 2-bedroom units boasts over 1,000 sq ft of living space, with modern finishes, thoughtful layouts, and abundant natural light throughout. With a remarkable 7% CAP rate, this property offers reliable, long-term income potential right from day one. Perfectly situated near a full range of amenities, this property is ideal for professionals, students, or families ensuring strong tenant demand year-round. Whether you're house hacking or expanding your rental portfolio, 583 River Road is a smart move in todays market. Don't miss out on this outstanding investment opportunity. (id:47351)
359 Geneva Street Unit# 801
St. Catharines, Ontario
Well maintained 3 bedroom spacious end corner unit. Located on the 8th floor with both North and East views. Large balcony with patio doors off of the L-shaped living room/dining room. The master bedroom has a two piece en-suite, and a walk in storage closet in the hallway. Carpet free, new windows, outdoor in-ground pool, and very clean. Excellent location, close to all amenities. Walking distance to the Fairview mall. Come on out and view this move-in-ready home! (id:47351)
3319 Regiment Road
London, Ontario
This meticulously maintained, near-new home is stunning on every level, featuring crisp finishes and thoughtful design throughout. The open-concept main floor boasts a beautifully appointed kitchen with sleek stainless steel appliances, modern cabinetry, and a beautiful island, perfect for entertaining and everyday living. The kitchen flows seamlessly into the bright and spacious living area, creating an ideal space for gatherings. Upstairs, the serene primary bedroom offers a true retreat with a luxurious 5-piece ensuite, complete with a relaxing soaker tub and a large, separate shower. Two additional bedrooms and full bathrooms provide plenty of space for family or guests. The fully finished lower level includes an expansive entertainment room, a convenient kitchenette, and a stylish 3-piece bath perfect for movie nights, guest stays, or potential in-law living. Step outside to enjoy the fully fenced backyard, featuring a large deck with a pergola-covered sitting area, ideal for summer evenings and outdoor entertaining. A handy shed adds extra storage for tools and toys. Located close to all amenities with excellent highway access, this home combines modern style, comfort, and unbeatable convenience. (id:47351)
26 Stoneycreek Place
London, Ontario
Location, Location, Location! Welcome to 26 Stoneycreek Place situated on a quiet cul-de-sac in the sought after Stoneycreek neighbourhood! This 3 + 2 bedroom raised ranch has three spacious bedrooms on the main level along with a kitchen / dinette on gleaming cherry & oak hardwood floors, large dining room, a living room and four-piece bath. The entire upper level boasts wooden floors, lots of light and space. On the lower level you have two more bedrooms, an office/den, a large great room with an electric fireplace and lots of light from the bay windows. The laundry room offers loads of storage space and the four piece bath. Step outside to enjoy your two-tiered deck privately surrounded by Dwarf Korean Lilac trees with a retractable awning.Some of the more recent updates include beautiful quartz counters in the kitchen, freshly painted rooms, newer flooring, upgraded blown-in insulation and more that makes this home move in ready.Conveniently located a short walk to Constitution Park, which has a public playground, splash pad, soccer field, and a basketball court. The highly rated schools Stoney Creek PS, A.B. Lucas SS, and Mother Teresa Catholic SS are all within walking distance with Home Depot, Sobeys and Masonville Mall minutes away. Enjoy the Stoney Creek Valley Trails, the Stoney Creek Community Centre, YMCA & Library, and plenty of other amenities, all close by. This hidden gem is a must see. Book your showing today. (id:47351)
82 Driftwood Shores Road
Kawartha Lakes, Ontario
Cute as a button in a family-friendly neighborhood sits this raised bungalow with a northwest facing front deck for your added outdoor enjoyment. The bright interior is inviting and offers 2 bedrooms with an updated 4 pc bath and main floor laundry. This home features new plumbing, wiring, insulation and drywall, spray foamed crawl space, all completed in 2017, and new electric baseboards 2018. There is an existing propane hookup that could be utilized for a propane fireplace. The 16 x 20 detached garage provides the all-important bonus storage space you know you need. Water is provided by a drilled well via jet pump (2024) and treated using a water softener and hydrogen peroxide system installed in 2021. The sewage system features a 2,500 gal holding tank with a professionally installed grey-water collection system to minimize pump-outs. Canal Lake is part of the Trent Severn Waterway and this property features deeded access that is shallow leading to a clean lake with a combination sand and gravel bottom. Three access points provide shared enjoyment of the lake for the residents of Driftwood Shores Rd, the closest one being just across from this home. The road is maintained by the municipality; there is no annual road maintenance fee. (id:47351)
526 Erskine Avenue
Peterborough South, Ontario
Freshly updated and move-in ready, this 3+1 bedroom home offers a bright, welcoming space for families or multi-generational living. Located just a few houses from Roger Neilson Public School, it's ideally situated in a family-friendly neighbourhood. Inside, you'll find brand new flooring throughout and a fresh coat of paint that gives the home a clean, modern feel. The functional eat-in kitchen provides the perfect spot for family meals, and the lower level-with its own separate entrance - offers excellent in-law or rental potential. The fully fenced backyard is perfect for kids or pets, and there's even a 3-season screened-in room offering a view of the yard. A spacious detached two-bay shop adds extra value-ideal for storage, hobbies, or a home based workspace. A stylish, updated home with flexibility, function, and location on its side! (id:47351)
