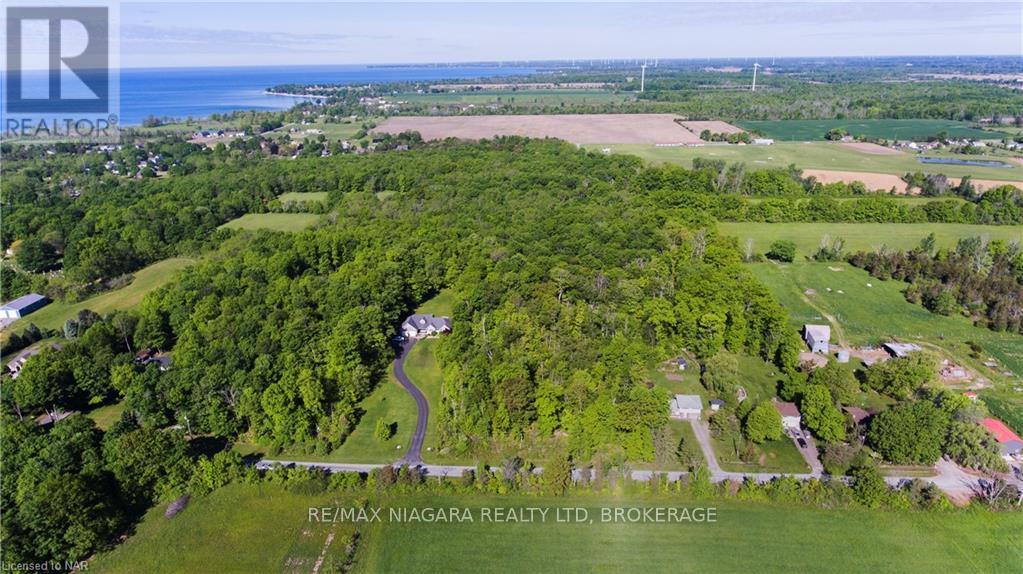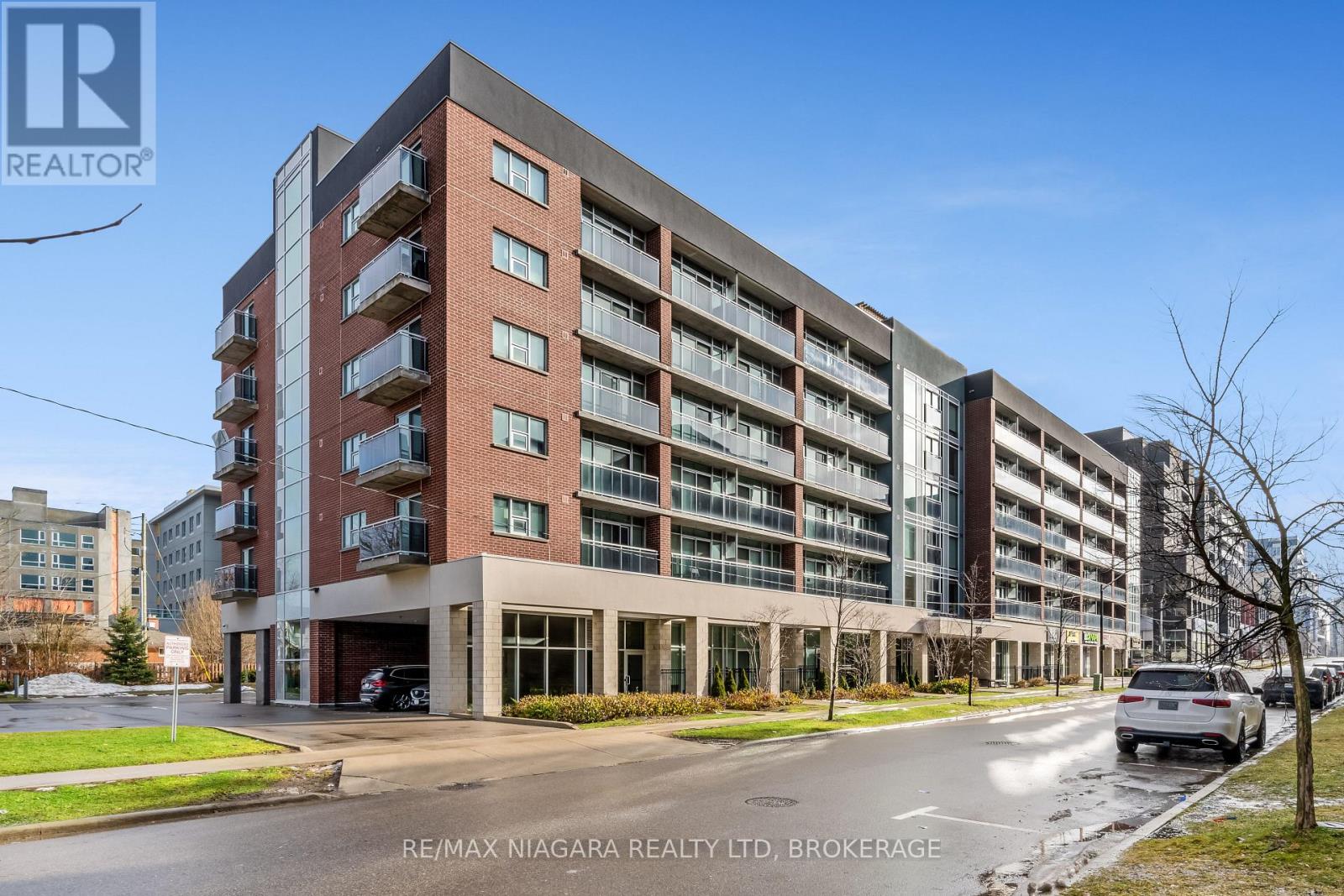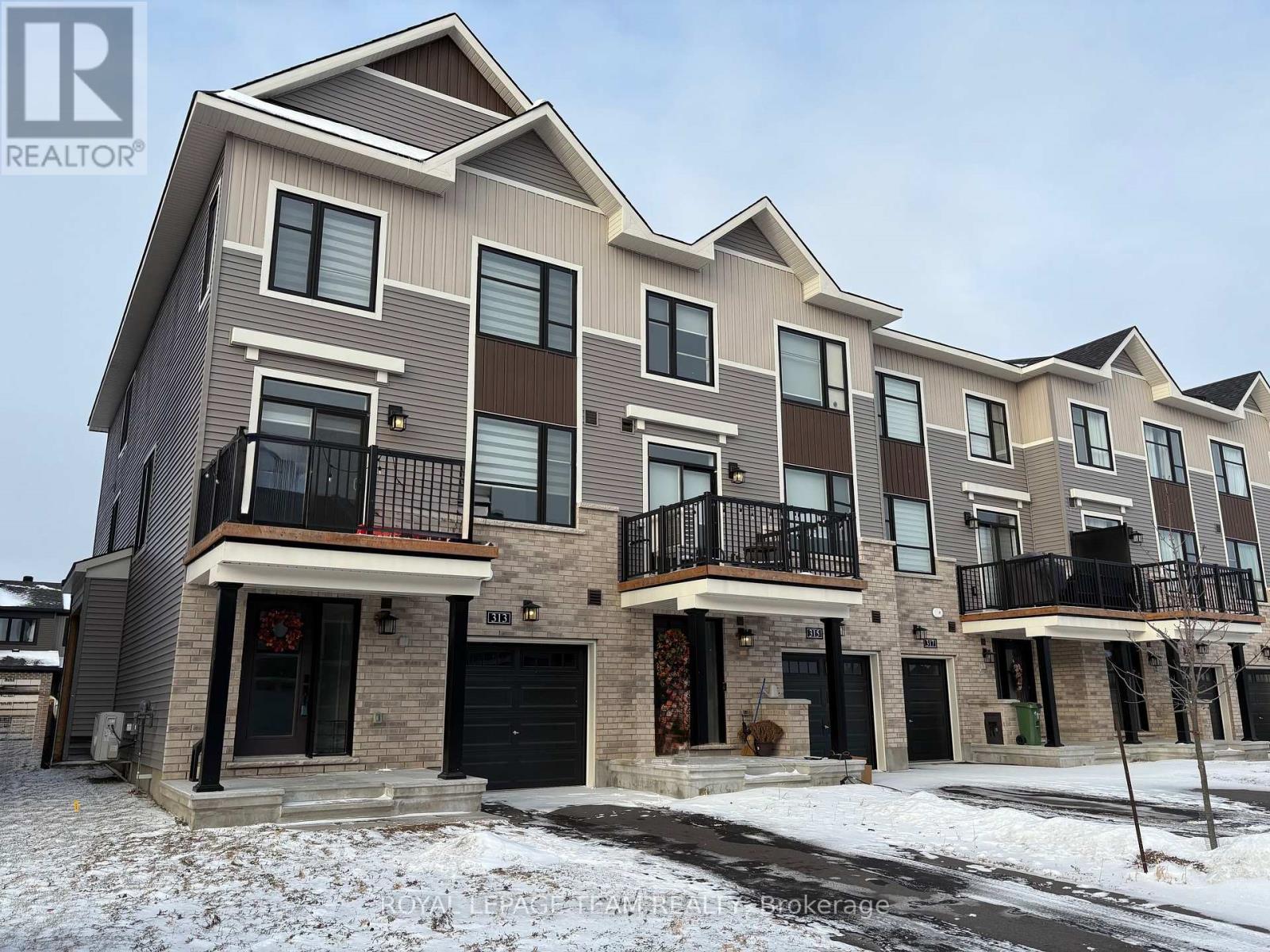145 Victoria Avenue S
Hamilton (Stinson), Ontario
Rarely offered purpose-built legal 8-Unit investment property in the highly sought-after Stinson neighborhood! This low-maintenance, 3-storey walk-up features separate hydro meters, 8 parking spaces, and spacious 700+sf units occupied by A+ tenants. The building boasts a fantastic suite mix of 6 x 2-bedroom units and 2 x 1-bedroom units, with durable brick and concrete construction and classic terrazzo floors. Gross income of $157,000m, potential to reach $189,000. This turnkey 8-Unit Building has been well cared for with significant capital expenditures. Updates including Heat Pumps and In-Suite Laundry (4/8 units), Parapet Wall Capping (2020), Fire Systems (2021), and more. Coin laundry onsite. Situated at the edge of the escarpment, this premium location is minutes from the Hamilton GO Centre, Hamilton General Hospital, transit stops, and all the amenities of downtown Hamilton, making it a prime choice for tenants. Dont miss this exceptional investment opportunity with strong cash flow and long-term upside. Financials available upon request. (id:47351)
W/s Moore Road
Wainfleet, Ontario
Incredible 3.4 acre treed building lot on quiet, dead end street in desirable Wainfleet. A short stroll to Morgan's Point Conservation area and beautiful Lake Erie. 10 minute drive to thriving Port Colborne with all amenities, fabulous eateries, unique boutiques and premier marina. Minutes to multiple golf courses, local wineries, craft breweries, walking and biking trails. Newer homes in the area. Natural gas and hydro along the front of the property. Seller has consultant paperwork to verify the building envelope. Seller is willing to assist with some clearing of the property for a new build. Now is the time to build your dream home and live your ideal life! (id:47351)
504 - 308 Lester Street
Waterloo, Ontario
Fabulous 1 bedroom condo apartment located in a prime area of Waterloo. The unit features modern finishes, stainless steel kitchen appliances and laminate flooring. Walking distance to University of Waterloo, Wilfrid Laurier University or Conestoga College. Shopping and many amenities in area. The building features a lounge, games, and theatre room. Also enjoy the fitness area and rooftop terrace. VERY WELL KEPT UNIT! Perfect for the busy professional or student! (id:47351)
706 Tailslide Avenue
Ottawa, Ontario
Sales Centre @ Carp Airport Terminal - on Thomas Argue Rd, off March Rd. Special! FREE Kitchen Appliance Package! Sheldon Creek Homes, the newest addition to DiamondviewEstates! With 20 years of residential experience in Southern ON, their presence in Carp marks an exciting new chapter of modern living in rural Ottawa. Radiating curb appeal & exquisite design, their high-end standard features set them apart: finished recroom, 9' ceilings, high-end vinyl floors, pot lights, deep lot & more! Rare community amenities incl. walking trails, 1st class community center w/ sport courts (pickleball & basketball), playground, gazebo & washrooms! Lower property taxes & water bills make this locale even more appealing. Experience community, comfort & rural charm mere minutes from the quaint village of Carp & HWY for easy access to Ottawa's urban areas. Whether for yourself or as an investment, SheldonCreek Homes in Diamondview Estates offers a truly exceptional opportunity! (id:47351)
313 Raheen Court
Ottawa, Ontario
Open house 2-4 Jan. 12. Welcome to this stunning end unit home. It is almost new, less than one year old. You will be greeted with a spacious front foyer offering a large closet & direct access to garage. The bright & open concept living quarters are very inviting. You will enjoy the beautiful kitchen providing an eat in island, stainless steel higher end appliances such as larger refrigerator with water dispenser, quieter dishwasher, microwave oven hood fan combo, large sink & lovely tile backsplash. The generous size living room includes a walkout access to the balcony & desirable pot lights. A large window in the dining room allows for much desired additional natural light to host your events and share memories with your loved ones. Some of the features include upgraded quartz counter tops in the kitchen & bathrooms. Neutral tone finishes that are sure to please. The primary bedroom features a much appreciated walkin closet as well as an ensuite. The second bedroom includes a large closet, you will notice it is currently used as an office. The carpet is upgraded & only featured in the staircase. Designer style large plank laminate floors & tile floors are displayed everywhere else. The doors & cabinets hardware is improved to higher standard. The provided garage door opener can conveniently be used with the phone app or 2 remotes. Two desirable exterior parking spots + attached garage. You will appreciate that the central air conditioning is not located on the balcony to allow for more gathering space & enjoyment. This home offers one of the larger yard/lot from this builder for this style of property. Beautiful stylish blinds are included to provide privacy. Enclosed separate laundry & utility room on main level, good size to include some storage space. Private balcony & driveway, not shared with neighbours. Approx $24,000 in upgrades. City tax amount partial for 2024 the current owner took possession March 5, 2024. Provide 12 hours irrevocable on all offers. (id:47351)
921 Lakeridge Drive
Ottawa, Ontario
This modern Minto Georgian Model built in 2023 with 4 beds and 4 baths is a renter's dream. Double-car insulated garage with inside entry leads you to a luxurious lifestyle with hardwood, ceramic, and cozy wall-to-wall carpet, a sleek kitchen with quartz counters and stunning SS appliances. The living room with fireplace is combined with the Kitchen to allow for easy, functional living. The separate dining room allows for formal dinners and larger parties. Your busy family will enjoy the large mudroom and additional den space on the main level. The hardwood staircase takes you upstairs to a lovely Primary retreat with large WIC and 5-pc ensuite. 3 more roomy bedrooms make any family comfortable, including a separate laundry room. The lower level offers a fully finished recreation room with 4-pc bath. The 200 Amp service is the true cherry on top. Located only minutes away from schools, parks and amenities.Tenants to pay Rent + Utilities. NOTE January rent will be free. Rental Application, Current Credit Report, Proof of Employment, Pay Stubs, References, and Schedule B to accompany the Agreement to Lease. 24 hours irrevocable on offers. (id:47351)
235 Huntsville Drive
Ottawa, Ontario
Welcome to 235 Huntsville Drive! Nestled in one of Canadas most desirable locations, this exceptional 4 BEDROOMS, 4 BATHROOMS home with a DOUBLE-CAR garage offers outstanding value. Located in one of Kanata's premier communities, the open-concept main floor features hardwood flooring throughout the living and family rooms, along with a beautifully designed kitchen complete with granite countertops and ample cabinetry. The south-facing family room is bathed in natural light and includes a cozy gas fire place perfect for relaxing or entertaining. On the upper level, you will find spacious bedrooms with large windows, including a luxurious primary suite designed for comfort and tranquility. The lower level offers a versatile recreation room, ideal for a home theater, gym, or playroom, making it a space that adapts to your needs. Conveniently located close to Kanata Centrum Shopping Centre, Costco, Tanger Outlets, and other amenities, this home is perfectly positioned for modern living.Dont miss out schedule your showing today! (id:47351)
150 Raglan Street S
Renfrew, Ontario
A mainstay in downtown Renfrew for generations, this property has existed here since 1941. A truly unique opportunity to acquire a prominent & long standing main street property. Well constructed, it also offers a large rear parking lot with a rear entrance that can accommodate 14 vehicles. With its large & impressive storefront windows stretching across the entire front it has been a well known destination for generations. An abundance of natural light in the front retail portion of the store & its original hardwood floors, it has 3400 square feet of space & 12 foot ceilings. With its added office space, additional retail & storage space, the main level has a total of almost 7800 sq. feet of space. Combined with the basement & it's 3400 feet of storage space you have over 11,000 square feet to utilize. Many opportunities exist to use the existing footprint or design the floorplan to suit your needs. Store and parking lot for sale and NOT the Business (id:47351)
877 Eagletrace Drive
London, Ontario
Welcome to this beautiful Harasym designed home Carrington VI, nestled in the highly sought-after Sunningdale Crossing. This residence seamlessly blends contemporary style with everyday comfort. Upon entry, you'll be greeted by a high two-story foyer that flows effortlessly into the dinning room, and an elegant office-featuring double glass doors.The open-concept layout creates a perfect flow between the family room, breakfast area, and chef-inspired kitchen. Perfect for both family living and gathering. The kitchen is a standout, equipped with SS modern appliances. Stunning quartz countertops, a large island, and abundant cabinetry. Walk in pantry cannot be missed. The family room is warm and inviting, highlighted by a cozy gas fireplace. For convenience, the mudroom offers easy access from the double-car garage.The main floor features high ceilings and high doors, enhancing the open and airy feel of the space. Upstairs, the luxurious primary suite offers a private retreat with a spa-like 5-piece ensuite and a spacious walk-in closet. While the other bedrooms share a well-appointed 5-piece bathroom. The laundry room is conveniently located on the main floor for easy access.This home is a carpet-free haven, featuring beautiful hardwood flooring throughout, complemented by ceramic tile in the bathrooms and mudroom. Located in a growing community with excellent family-friendly amenities and close to shopping, this home offers the perfect blend of luxury, convenience, and comfortdont. Don't wait! come and see! (id:47351)
116 King Street
Quinte West, Ontario
Looking for an apartment with some character? This majestic 2 bedroom + den certainly stands apart from the usual average rental spaces available in the area. Top floor of a well kept regal Victorian in Trenton's West end the rental space offers a large open concept Kitchen and living room with high ceilings laminate and tile flooring, a spacious master suite and second bedroom with a washer & dryer for tenants use. Elegant bath complete with claw tub and separate stand up shower. Plus a den/ reading room which has windows on 3 sides. This carpet free non smoking apartment is available immediately to the right tenant. Applicants should provide a proof of employment or income along with their application and a recent credit report if they have it. Rent is $2090.00 + hydro and water. Landlord pays for heat. First and last required. There is 1 parking space included in the lawful rent. A one car garage can also be rented to go with this unit for an additional charge **** EXTRAS **** A block away from downtown Trenton and a short commute to CFB Trenton or the 401. Quiet building with serval long term tenants. Vacant and easy to show, book a showing today (id:47351)
35 Nearco Crescent
Oshawa, Ontario
**No Maintenance Fee** Welcome To An Amazing Home With Both Starter Or Rental Potential! This Stunning Home Features A Brightly Lit Spacious Foyer With A Separate Garage Access, An Open Concept Main Floor With A Walkout To A Private Balcony. This House Features Large Bedrooms and Open Concept Main floor, And Laundry Is Conveniently Located On The Top Floor. This Home Is Walking Distance To The University (UOIT) And Conveniently Located Near A Park, School, Public Transportation And More! Close to Hwy 407 & Hwy 401. (id:47351)
143 Baggs Crescent
Cambridge, Ontario
Welcome to this beautiful 3-bedroom, 3-bathroom home located in a family-friendly neighborhood, just minutes from Hwy 401. This home offers a spacious and inviting layout, including a family room with a cozy gas fireplace, a well-appointed custom kitchen with a wine pantry, granite backsplash, and ample cabinetry for all your storage needs. Enjoy the elegance of hardwood flooring (installed in 2023) throughout the main and second floors, including the hallway. The bright living room features a charming tray ceiling. The double garage and large driveway offer plenty of parking space, with no sidewalk to maintain. Step outside to the fully fenced backyard, featuring a custom garden shed and access to a peaceful outdoor area. This home is ideally located near top-rated schools, walking trails, parks, shopping centers, and dining options, making it perfect for families. Don't miss out on this incredible opportunity to live in a well-connected and sought-after neighborhood! **** EXTRAS **** Tenant to pay 70% utilities (id:47351)











