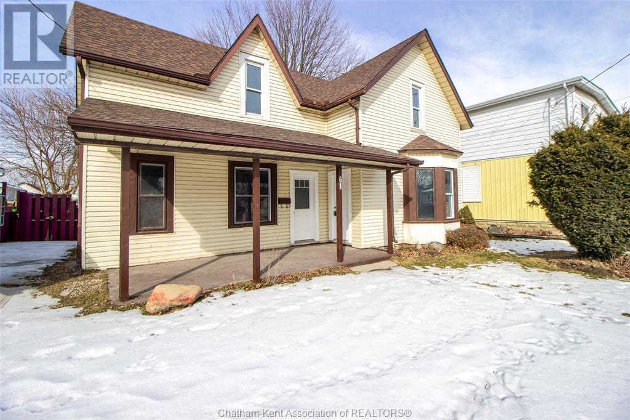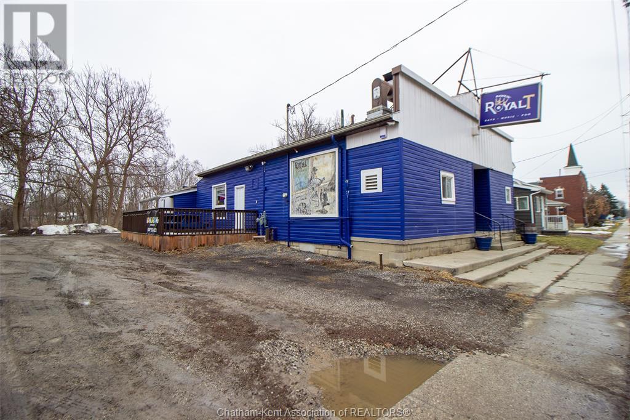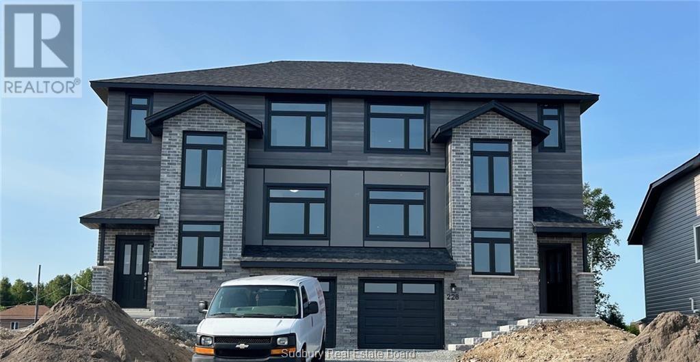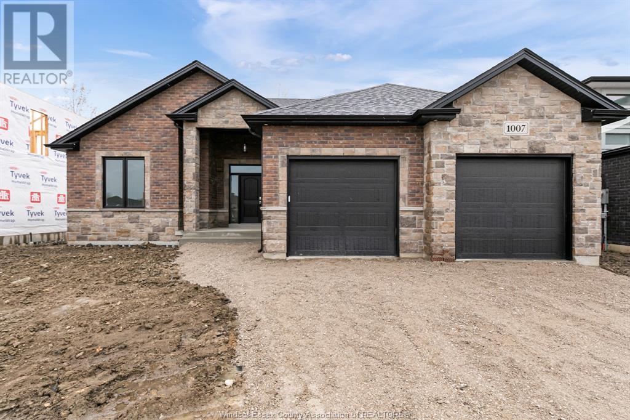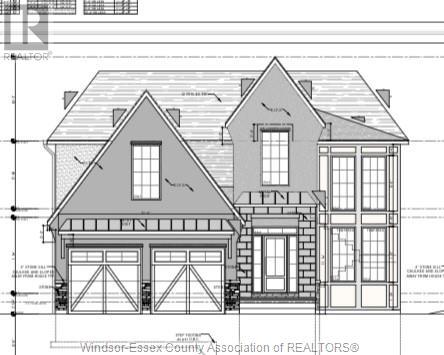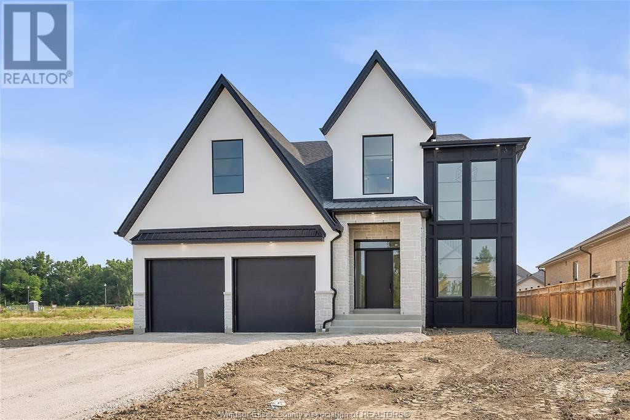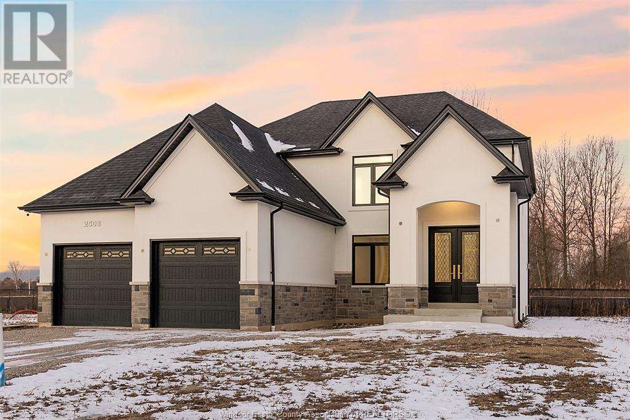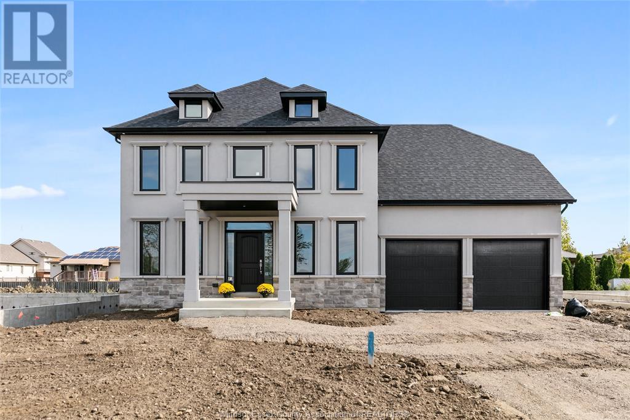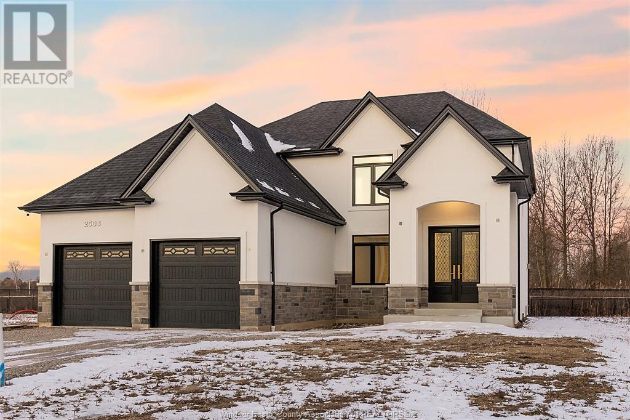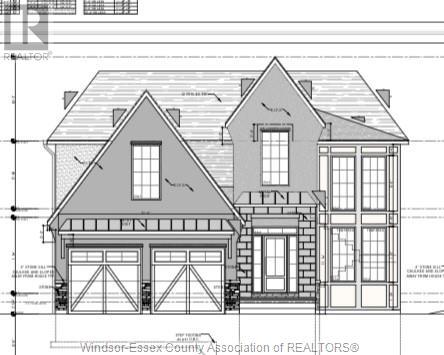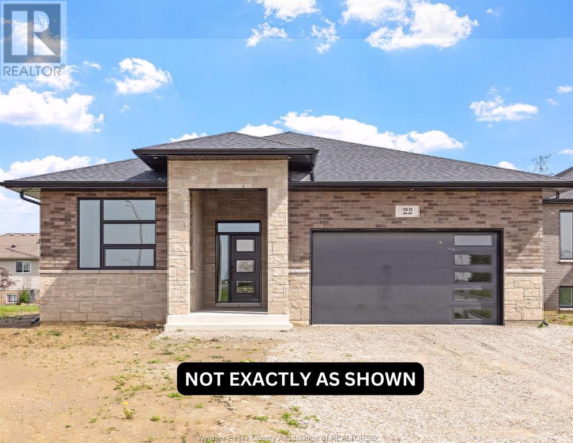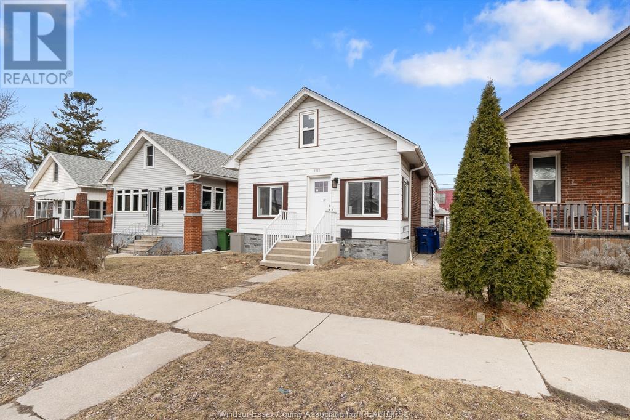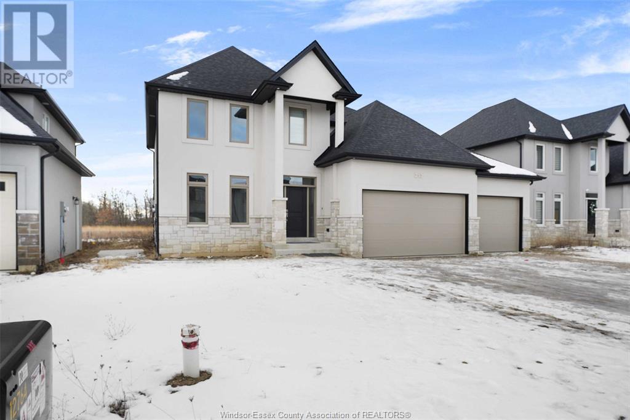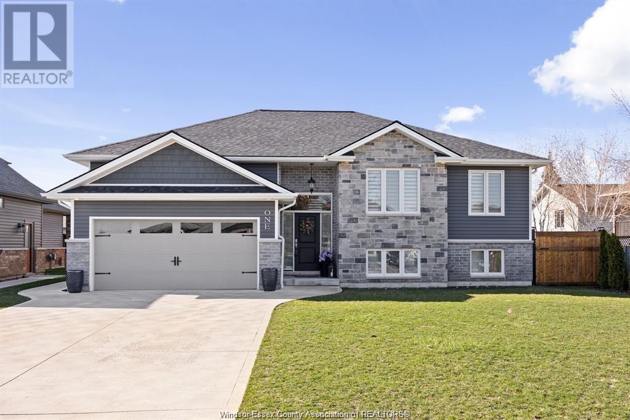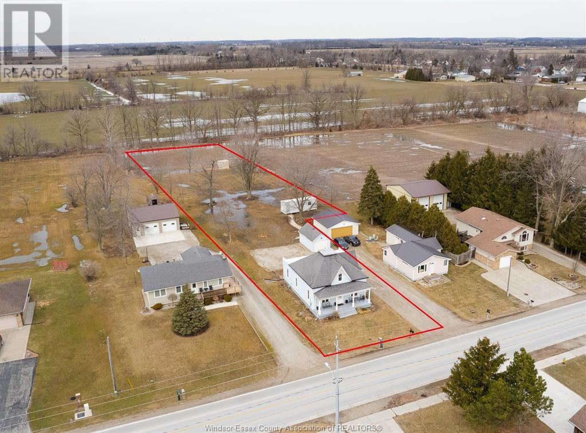61 Park Avenue West
Chatham, Ontario
Welcome to this affordable 3-bedroom, 2-bath home located just steps from schools, shopping, and downtown. The main floor offers an eat-in kitchen, dining room, living room, mudroom, 4-piece bath, laundry/utility area, a cozy covered front porch and large backyard. Upstairs, you'll find a 3-piece bathroom, 3 bedrooms, and an additional room with a large closet and window, perfect for use as a fourth bedroom, office, playroom, or kids' living area. This property is ideal for first-time buyers or could be a great income opportunity if converted into a duplex. Don't miss the chance to see it! (id:47351)
113-119 King Street
Chatham, Ontario
Own a piece of Chatham’s history with this incredible commercial property near downtown! Featuring an open-concept layout with a classic horseshoe bar, full kitchen, and walk-in cooler, this space is perfect for a restaurant, bar, or event venue. With a capacity of 149 guests, it offers ample room for dining and entertainment. The outdoor patio and private parking lot provide additional opportunities for expansion, whether for al fresco dining, events, or other business ventures. This prime location, rich in character and potential, is ready for your vision. Don’t miss out on this rare opportunity—schedule a tour today! (id:47351)
206 Eclipse
Sudbury, Ontario
After popular demand, the Colorado is finally back! This spacious semi detached home offers over 1900 ft.² of finished living area, Featuring 3 large upper level bedrooms, including a primary bedroom with ensuite and walk through closet. The open concept main living area boast a beautiful large kitchen with customized cabinetry, dining area, living room and powder room. The grand foyer is most welcoming and only steps away from the lower level family room. Now under construction in beautiful Minnow Lake neighbourhood and featuring the ""Dalron Energreen"" package you will not be disappoint. House to be built similar to photo. (id:47351)
828 Moonrock
Sudbury, Ontario
The wait is over! The long anticipated phase 2 of the new executive Moonglo neighbourhood is now here. The stunning expanded 2 storey ""Willow"" model is ready for occupancy. This spacious home offers over 3300 ft.² of finish living area featuring a tower entry, 4+1 bedrooms, 4 bathrooms, a modern, entertaining open concept main floor area with 9 foot ceilings and customize cabinetry with coffee station and large eat at centre island overlooking the cozy family room with gas and stone fireplace. The 2nd level offers four bedrooms, upper level laundry, an open concept study/ office or kids TV area, a primary with an ensuite featuring a 5 foot glass and ceramic shower, soaker tub and a double sink vanity. It doesn't end there, the lower level is also complete with Rec room, fifth bedroom and full bathroom. Perfectly located in the Southend close to all amenities and near amazing walking and biking trails. This home also includes a seven year TARION warranty and Dalron Energreen package. (id:47351)
240 Britainville Road
Spring Bay, Ontario
Check out our new listing on this private one-acre lot, with a 1-bedroom home, built in 1991. The property offers peaceful country living just minutes from the quaint village of Spring Bay. The home sits on wood beams with vinyl siding and a durable metal roof, providing a rustic yet practical space. Inside, you'll find laminate flooring throughout, a cozy woodstove for those chilly evenings, and a bathroom equipped with a compost toilet. The property is fully fenced, offering privacy and security, and features apple trees that add to its natural beauty. Just a short drive to Spring Bay, you'll have convenient access to local amenities such as gas, groceries, a post office, and a liquor store. This property presents a unique opportunity for those seeking a quiet lifestyle or a getaway retreat. Don’t miss out on the potential this property holds! (id:47351)
2504 Mayfair South
Lasalle, Ontario
WELCOME TO SIGNATURE HOMES WINDSOR ""THE ROWAN"" AT TRINITY WOODS LASALLE SURROUNDED BY NATURE AND CONSERVATION AREAS. SIGNATURE HOMES WINDSOR PROUDLY PRESENTS THE ROWAN RANCH CUSTOM BUILT HOMES. WE HAVE SEVERAL OTHER MODELS AVAILABLE TO CHOOSE FROM. CONSTRUCTION HAS NOT YET BEGUN SO YOU CAN DESIGN YOUR HOME WITH US OR CHECK OUT ALL OUR MODELS AT WWW.SIGNATUREHOMESWINDSOR.COM. THIS RANCH DESIGN HOME FEATURES GOURMET KITCHEN W/LRG CENTRE ISLAND FEATURING GRANITE THRU-OUT AND WALK-IN KITCHEN PANTRY AND BUTLER PANTRY FOR ENTERTAINING. OVERLOOKING OPEN CONCEPT FAMILY ROOM WITH WAINSCOT MODERN STYLE FIREPLACE. 3 MAIN LEVEL BEDROOMS, 2 FULL BATHS AND MAIN FLOOR LAUNDRY. STUNNING PRIMARY BEDROOM WITH TRAY CEILING, ENSUITE BATH WITH HIS AND HER SINKS AND CUSTOM GLASS SURROUND SHOWER WITH SOAKER TUB. * PICTURES NOT EXACTLY AS SHOWN, FROM PREVIOUS MODEL** TRINITY WOODS LOTS AVAILABLE LOTS 12-14 OKE, LOTS 16-21 MAYFAIR SOUTH. 2508 MAYFAIR SOUTH IS AVAILABLE TO VIEW AS A PRE-SOLD MODEL (id:47351)
2512 Mayfair South
Lasalle, Ontario
WELCOME TO SIGNATURE HOMES WINDSOR NEWEST 2 STORY MODEL NOW UNDER CONSTRUCTION IN TRINITY WOODS IN LASALLE SURROUNDED BY NATURE AND CONSERVATION AREAS . THIS 2 STY DESIGN HOME FEATURES GOURMET KITCHEN W/LRG CENTRE ISLAND FEATURING GRANITE THRU-OUT AND WALK IN KITCHEN PANTRY AND BEAUTIFUL DINING AREA OVERLOOKING REAR YARD. OPEN CONCEPT FAMILY ROOM WITH WAINSCOT MODERN STYLE FIREPLACE. 4 UPPER LEVEL BEDROOMS. STUNNING MASTER SUITE WITH TRAY CEILING, ENSUITE BATH WITH HIS & HER SINKS WITH CUSTOM GLASS SURROUND SHOWER WITH FREESTANDING GORGEOUS TUB. 2025 POSSESSION. SIGNATURE HOMES EXCEEDING YOUR EXPECTATION IN EVERY WAY! . TRINITY WOODS LOTS AVAILABLE LOTS 12-14 OKE, LOTS 16-21 MAYFAIR SOUTH .PHOTOS AND FLOORPLANS NOT EXACTLY AS SHOWN , PREVIOUS MODEL. 2508 MAYFAIR SOUTH IS ABLE TO BE VIEWED AS A PRE-SOLD MODEL CALL TO INQUIRE ! L/S RELATED TO OWNER FLOOR PLAN / LIST OF LOTS AVAILABLE AND MAP OF LOTS AVAILABLE UNDER DOCUMENTS OR REQUEST TO L/S . (id:47351)
7355 Garnet
Mcgregor, Ontario
WELCOME TO CANARD VALLEY IN MCGREGOR. WE HAVE ONE LOT ONLY AND IT'S A BEAUTY BACKING ONTO THE TREED LOT AREA. SIGNATURE HOMES WINDSOR PROUDLY PRESENTS OUR CUSTOM BUILT HOMES. WE HAVE SEVERAL OTHER MODELS AVAILABLE TO CHOOSE FROM. CONSTRUCTION HAS NOT YET BEGUN SO YOU CAN DESIGN YOUR HOME WITH US OR CHECK OUT ALL OUR MODELS AT WWW.SIGNATUREHOMESWINDSOR.COM. THIS 2 STORY DESIGN HOME WE ARE FEATURING IS ""THE ROMA"" IS APPROX 2800 SF AND FEATURES GOURMET KITCHEN W/LRG CENTRE ISLAND FEATURING GRANITE THRU-OUT AND WALK-IN KITCHEN PANTRY. OVERLOOKING OPEN CONCEPT FAMILY ROOM WITH WAINSCOT MODERN STYLE FIREPLACE. 4 SECOND FLOOR BEDROOMS, 2 FULL BATHS AND MAIN FLOOR POWDER. 2ND FLOOR LAUNDRY. STUNNING PRIMARY BEDROOM WITH TRAY CEILING, ENSUITE BATH WITH HIS AND HER SINKS AND CUSTOM GLASS SURROUND SHOWER WITH SOAKER TUB. * PICTURES NOT EXACTLY AS SHOWN, FROM PREVIOUS MODEL** CALL TO INQUIRE TODAY, SIGNATURE HOMES EXCEEDING YOUR EXPECTATIONS IN EVERY WAY! (id:47351)
3450 Oke
Lasalle, Ontario
WELCOME TO SIGNATURE HOMES WINDSOR ""THE BROOKLYN"" AT TRINITY WOODS LASALLE SURROUNDED NY NATURE AND CONSERVATION AREAS. THIS 2 STY DESIGN HOME IS APPROX. 2470 SF AND FEATURES GOURMET KITCHEN W/LRG CENTRE ISLAND FEATURING GRANITE THRU-OUT AND WALK IN KITCHEN PANTRY AND BUTLER PANTRY FOR ENTERTAINING WITH SO MUCH CABINTRY! OVERLOOKING OPEN CONCEPT FAMILY ROOM WITH WAINSCOT MODERN STYLE FIREPLACE. 4 UPPER LEVEL BEDROOMS. STUNNING MASTER SUITE WITH TRAY CEILING, ENSUITE BATH WITH HIS & HER SINKS WITH CUSTOM GLASS SURROUND SHOWER WITH FREESTANDING GORGEOUS TUB. SPRING 2024 POSSESSION. SIGNATURE HOMES EXCEEDING YOUR EXPECTATION IN EVERY WAY! TRINITY WOODS LOTS AVAILABLE LOTS 12-14 OKE, LOTS 16-21 MAYFAIR SOUTH. PHOTOS AND FLOORPLANS NOT EXACTLY AS SHOWN , PREVIOUS MODEL. 2508 MAYFAIR SOUTH IS AVAILABLE TO VIEW AS A PRE-SOLD MODEL (id:47351)
3460 Oke
Lasalle, Ontario
INTRODUCING SIGNATURE HOMES WINDSOR ""THE MILAN” WELCOME TO TRINITY WOODS IN LASALLE SURROUNDED BY NATURE AND CONSERVATION AREAS . THIS 2 STY DESIGN HOME IS APPROX 2530 SF AND FEATURES GOURMET KITCHEN W/LRG CENTRE ISLAND FEATURING GRANITE THRU-OUT AND LARGE WALK IN KITCHEN PANTRY. OPEN CONCEPT FAMILY ROOM WITH UPGRADED WAINSCOT MODERN STYLE FIREPLACE. FRONT FORMAL DINING ROOM AND OFFICE. 4 UPPER LEVEL BEDROOMS ALL WITH WALK IN CLOSETS. STUNNING MASTER ENSUITE WITH TRAY CEILING, ENSUITE BATH WITH HIS AND HER SINKS AND CUSTOM GLASS SURROUND SHOWER WITH GORGEOUS FREE STANDING TUB. CALL TO INQUIRE TODAY, SIGNATURE HOMES EXCEEDING YOUR EXPECTATIONS IN EVERY WAY! TRINITY WOODS LOTS AVAILABLE LOTS 12-14 OKE, LOTS 16-21 MAYFAIR SOUTH .PHOTOS AND FLOORPLANS NOT EXACTLY AS SHOWN , PREVIOUS MODEL. 2508 MAYFAIR SOUTH IS ABLE TO BE VIEWED AS A PRE-SOLD MODEL CALL TO INQUIRE ! (id:47351)
249 Charles
Essex, Ontario
WELCOME TO SIGNATURE HOMES WINDSOR ""THE BROOKLYN"" AT TRINITY WOODS LASALLE SURROUNDED BY NATURE AND CONSERVATION AREAS. THIS 2 STY DESIGN HOME IS APPROX. 2470 SF AND FEATURES GOURMET KITCHEN W/LRG CENTRE ISLAND FEATURING GRANITE THRU-OUT AND WALK IN KITCHEN PANTRY AND BUTLER PANTRY FOR ENTERTAINING WITH SO MUCH CABINETRY! OVERLOOKING OPEN CONCEPT FAMILY ROOM WITH WAINSCOT MODERN STYLE FIREPLACE. 4 UPPER LEVEL BEDROOMS. STUNNING MASTER SUITE WITH TRAY CEILING, ENSUITE BATH WITH HIS & HER SINKS WITH CUSTOM GLASS SURROUND SHOWER WITH FREESTANDING GORGEOUS TUB. SPRING 2024 POSSESSION. SIGNATURE HOMES EXCEEDING YOUR EXPECTATION IN EVERY WAY! TRINITY WOODS LOTS AVAILABLE 12-14 OKE, 16-21 MAYFAIR SOUTH. PHOTOS AND FLOOR PLANS NOT EXACTLY AS SHOWN, PREVIOUS MODEL. (id:47351)
244 Dolores
Essex, Ontario
WELCOME TO SIGNATURE HOMES WINDSOR NEWEST 2 STORY MODEL NOW UNDER CONSTRUCTION! LOCATED IN CENTRAL ESSEX CLOSE TO EVERYTHING! THIS 2 STY DESIGN HOME FEATURES GOURMET KITCHEN W/LRG CENTRE ISLAND FEATURING GRANITE THRU-OUT AND WALK IN KITCHEN PANTRY AND BEAUTIFUL DINING AREA OVERLOOKING REAR YARD. OPEN CONCEPT FAMILY ROOM WITH WAINSCOT MODERN STYLE FIREPLACE. 4 UPPER LEVEL BEDROOMS. STUNNING MASTER SUITE WITH TRAY CEILING, ENSUITE BATH WITH HIS & HER SINKS WITH CUSTOM GLASS SURROUND SHOWER WITH FREESTANDING GORGEOUS TUB. 2025 POSSESSION. SIGNATURE HOMES EXCEEDING YOUR EXPECTATION IN EVERY WAY! . LOTS AVAILABLE IN THIS DEVELOPMENT ARE LOT 15-17, 28-31. PHOTOS AND FLOOR PLANS NOT EXACTLY AS SHOWN, PREVIOUS MODEL. L/S RELATED TO OWNER FLOOR PLAN / LIST OF LOTS AVAILABLE AND MAP OF LOTS AVAILABLE UNDER DOCUMENTS OR REQUEST TO L/S . (id:47351)
26 Hawthorne Crescent
Tilbury, Ontario
To Be Built Full Brick Ranch with a full basement! This is your opportunity to still choose your finishes, colours and upgrades. Open concept approx. 1615 sq ft on one floor with soaring ceilings. You will be wowed with this great layout. Master suite with walk in closet and custom bath, 2 additional bedrooms and another full bath on the main level. Fireplace in the living room and island in the kitchen all included. Convenient main floor laundry and attached 2 car garage. Downstairs has tall ceilings with lots of natural light and an option for 2 or 3 more bedrooms and a 3rd bath. Covered concrete patio and sizable rear yard. Call for a full list of included upgrades, plans or bring your Custom Home Build vision to life with this Tarion Certified Builder. More plans and lots are available in this prime location! Close to all amenities including schools, parks, arena and shops. (id:47351)
24 Hawthorne Crescent
Tilbury, Ontario
To Be Built Full Brick Ranch with a full basement! This is your opportunity to still choose your finishes, colours and upgrades. Open concept approx. 1615 sq ft on one floor with soaring ceilings. You will be wowed with this great layout. Master suite with walk in closet and custom bath, 2 additional bedrooms and another full bath on the main level. Fireplace in the living room and island in the kitchen all included. Convenient main floor laundry and attached 2 car garage. Downstairs has tall ceilings with lots of natural light and an option for 2 or 3 more bedrooms and a 3rd bath. Covered concrete patio and sizable rear yard. Call for a full list of included upgrades, plans or bring your Custom Home Build vision to life with this Tarion Certified Builder. More plans and lots are available in this prime location! Close to all amenities including schools, parks, arena and shops. (id:47351)
1010 Oak Avenue
Windsor, Ontario
Welcome to 1010 Oak, a beautifully renovated home offering the perfect blend of modern updates and investment potential. Nearly everything is brand new — from the electrical, insulation, and windows to the fresh drywall, stylish kitchen, and updated bathrooms — making this essentially a new home on the main floor. The open-concept living space flows effortlessly, showcasing contemporary finishes and thoughtful design. Downstairs, you’ll find a second bathroom and the opportunity to create two additional bedrooms — just add flooring and unlock even more value. Located close to the University of Windsor, this property is ideal for first-time buyers seeking a turnkey home, or savvy investors looking for a prime rental opportunity in a high-demand area. With major updates already complete, all that’s left is for you to move in and make it yours. Don’t miss this fantastic opportunity in a sought-after Windsor neighbourhood! (id:47351)
217 Cowan Court
Amherstburg, Ontario
Stunning 2023-built 2-storey home with 7-year Tarion warranty! Featuring 4+1 beds, 3.5 baths, 3 car garage and a spacious open-concept chef's kitchen with stainless steel appliances and a walk-in pantry. Main floor offers a bedroom, powder room, perfect for elderly parents or guests. Roughed-in basement ready for your finishing touches. Enjoy the huge backyard, large patio, and modern design. A perfect blend of style, comfort, and practicality. Don't miss this gem! (id:47351)
75 Riverside Drive East Unit# 1908
Windsor, Ontario
BEAUTIFUL 19TH FLOOR CONDO IN DESIRABLE ""75 RIVERSIDE EAST"" WITH FABULOUS SOUTHEAST VIEWA OF THE CITY AND DETROIT RIVER.APPROXIMATELY 1,208 SQUARE FEET OF MAINTENANCE FREE LIVING WITH HEAT AND HYDRO INCLUDED IN MONTHY FEE. SPACIOUS LIVING/DININGROOMS, EAT-IN KITCHEN, LARGE PRIMARY BEDROOM WITH CLOST AND 5PC. BATH, 2ND BEDROOM AND 4 PIECE BATH, STORAGE ROOM, INSUITE LAUNDRY. THIS IS A VERY WELL MAINTAINED BUILDING WITH UPDATED PARTY ROOM AND EXERCISE AREA, 3RD FLOOR TERRACE AND ROOF TOP GARDEN! (id:47351)
221 Applewood
Kingsville, Ontario
Welcome to 221 Applewood in wonderful Kingsville ON. This stunning 4-bedroom, 4-bathroom backsplit home is located in a fabulous neighborhood, offering the perfect blend of comfort and convenience. With spacious living areas and well-designed layout, this home provides plenty of room for all types of buyers. The property is within walking distance to all that the charming town of Kingsville has to offer, including shops, restaurants, parks, and schools. It’s an ideal location for those who want to enjoy the best of suburban living while remaining close to the heart of the community. (id:47351)
200 Bartlett Road
Amherstburg, Ontario
Quality and Craftsmanship are synonymous with Bart DiGiovanni Construction Ltd. One of the best deals in Kingsbridge Estates, approx 1500 sqft raised ranch on ideal spacious corner lot. 3 bedroom, 2 full bathroom on the main floor, open concept kitchen and dining area with living room and gas fireplace with stone surround. Patio doors leading to Covered rear porch and Grade entrance also included at this price. Call listing brokerage for more details. (id:47351)
48 County Rd 27
Cottam, Ontario
Introducing 48 County Road 27 in Cottam! Nestled on a spacious property over 1 acre, this 2-storey home is bursting with character. Featuring 4 bedrooms, a newly renovated kitchen, and flooring. Enjoy the practicality of main floor laundry and the additional space of a detached garage. Ideal for families looking for room to grow and space to play, this property offers a unique blend of countryside feel with easy access to local amenities. Call our team today! (id:47351)
112 College Avenue South
Sarnia, Ontario
This well-kept 2 story home is perfect for families of any size. Enjoy open concept living with 3 bedrooms and 2 full bathrooms with interior that has a very stylish decor and is designed for comfort and functionality. The bathrooms have been beautifully renovated with brand new flooring in the main floor bathroom and tile shower. The kitchen features a large island & an oversized walk-in pantry. The living room area has plenty of space to relax or entertain guests. The 3 bedrooms on the 2nd floor have walk-in closets for lots of storage. The full basement is partially finished and can be used as a second living space and also has a laundry & utility room. The backyard is complete with a large back deck & private fenced back yard. Brand new hot water tank is owned (2024), new roof (2021), all appliances are included. Close walking distance to bus routes, a park and public school. (id:47351)
184 Joseph Street
Chatham, Ontario
Spacious 3 bedroom, 1.5 bathroom home in a fantastic north side location with a detached garage and full basement. The main floor offers a large living room with a gas fireplace and handsome brick hearth, a spacious dining room with lots of natural light, galley kitchen with a huge walk in pantry, 2 bedrooms and a 4 piece bathroom. Upstairs is a large L-shaped bedroom with a 2 piece ensuite and a walk-in closet. Full, unfinished basement with a laundry area and a massive rec room. Updated high efficiency gas furnace and a newer owned water heater. Front driveway plus additional parking out back where the garage is located off an alleyway. Original hardwood floors throughout most of the home. For this kind of square footage, this property is an outstanding value. Call today! (id:47351)
85 Industrial Avenue
Blenheim, Ontario
Spectacular business opportunity with M1-466 zoning awaits in the town of Blenheim. This well insulated shop boasts a large workshop area of 3360 sq ft & features 6"" concrete heated floors with natural gas boiler, 3 separately zoned thermostats, 2-14'X14' bay doors, steel roof, 2 access doors, 16' ceilings, & three-phase electrical with 600 volts, 460 volts & 230 volts. Shop area built in 2003 features a 15X15 enclosed paint room. Presently the shop is divided in 2 sections with the option to easily remove the unsupported center wall making one enormous shop. The front 768 sq ft office/showroom is tastefully decorated with infloor heating & AC, ideal for displaying products & meeting customers. Concrete parking pad can accommodate 3 cars with additional gravel parking at the side & back w/ easy truck/transport access. (id:47351)
21 Balsam Street Unit# 214
Coniston, Ontario
Amazing opportunity for anyone in search of a charming two-bedroom apartment and comfortable living space in the quaint town of Coniston! The unit comes with a fridge, stove, its own hot water tank and a private balcony. All tenants also have the power to control their own heat. Quiet Building: Perfect Pet-Free Zone, no pets allowed. Rent is $1650 all-inclusive. Shared coin-operated laundry onsite. Available for a May 15th move in. (id:47351)
