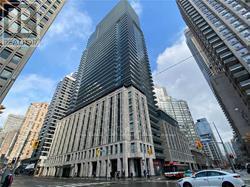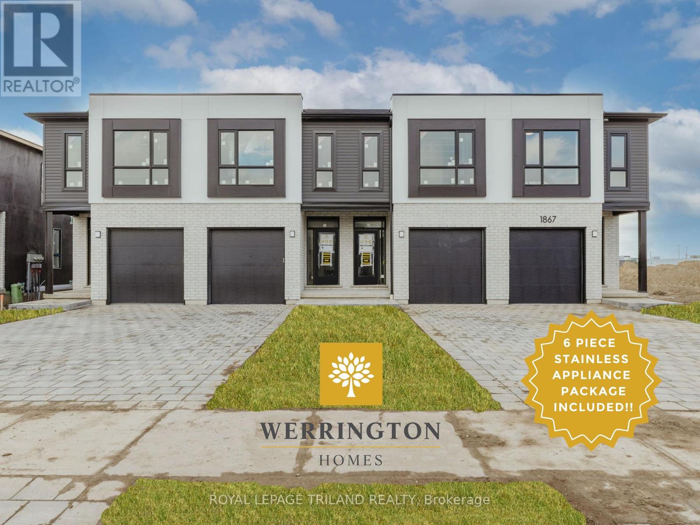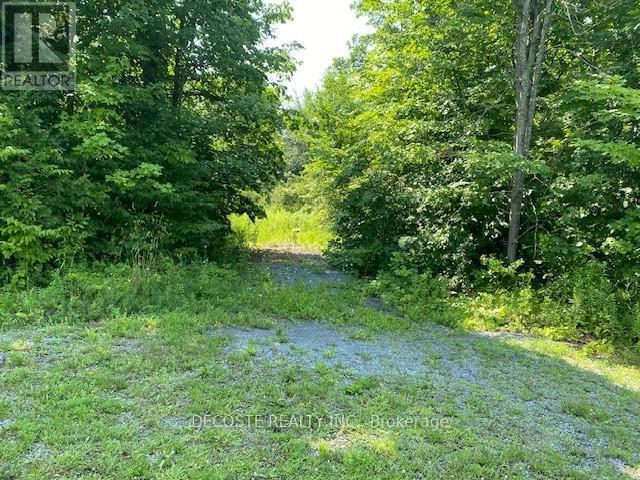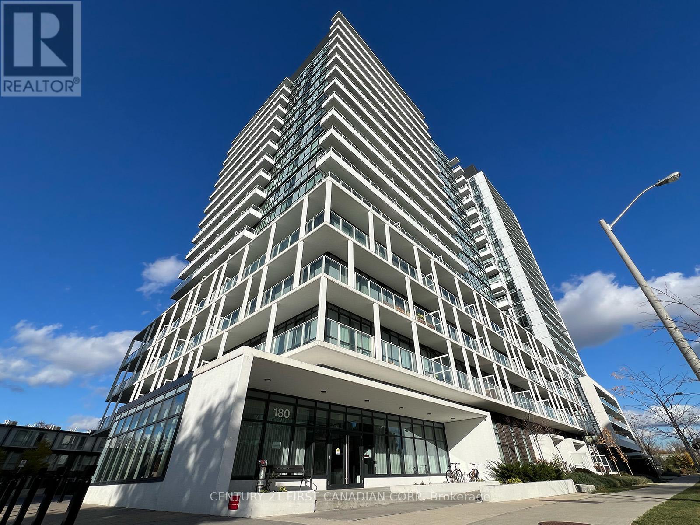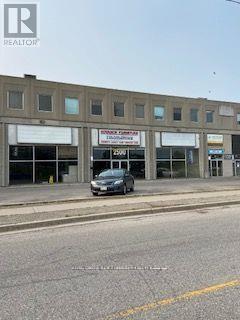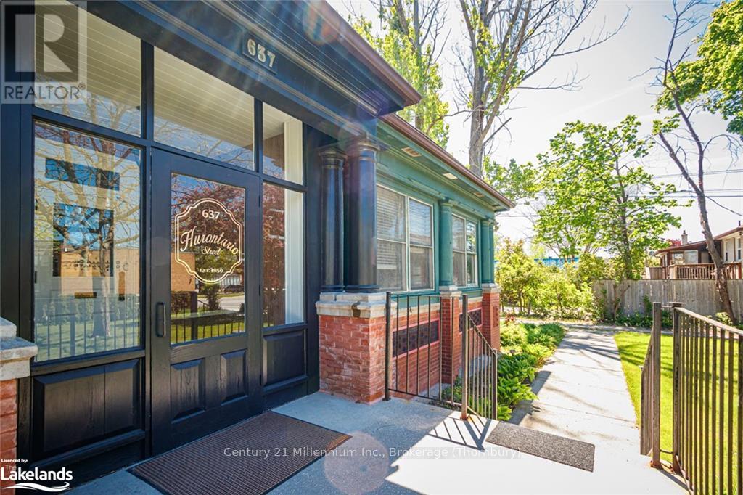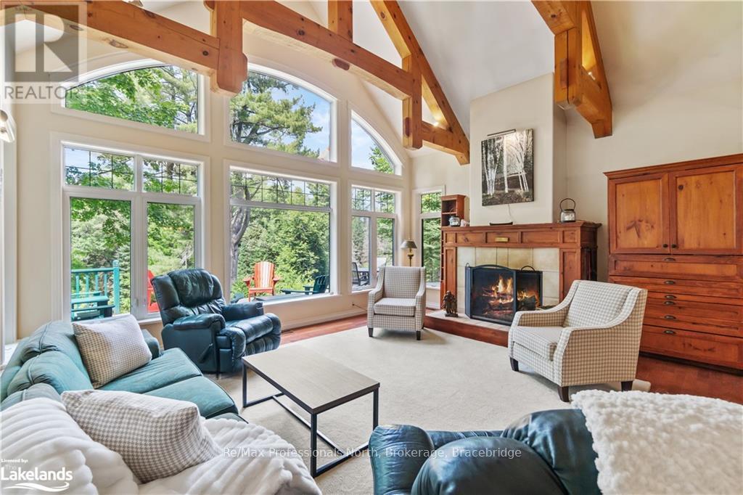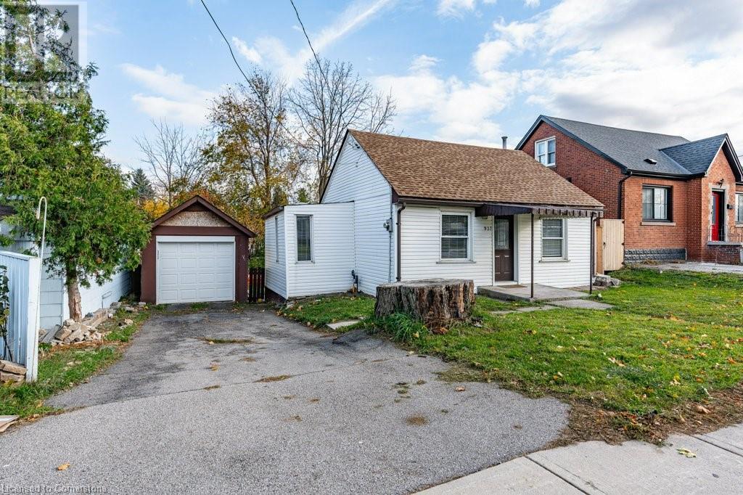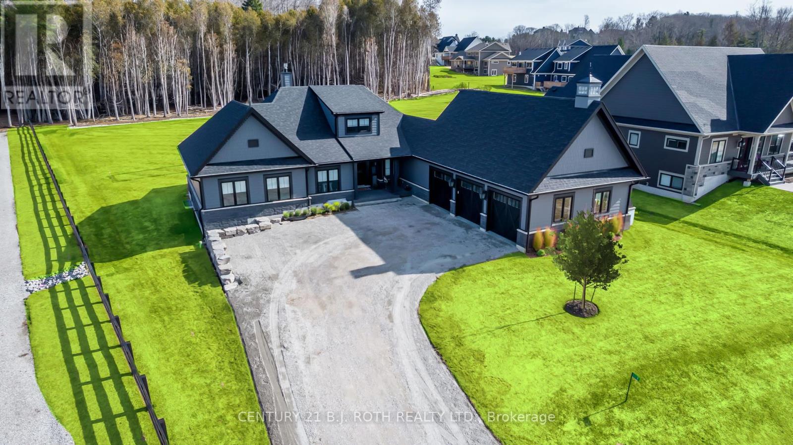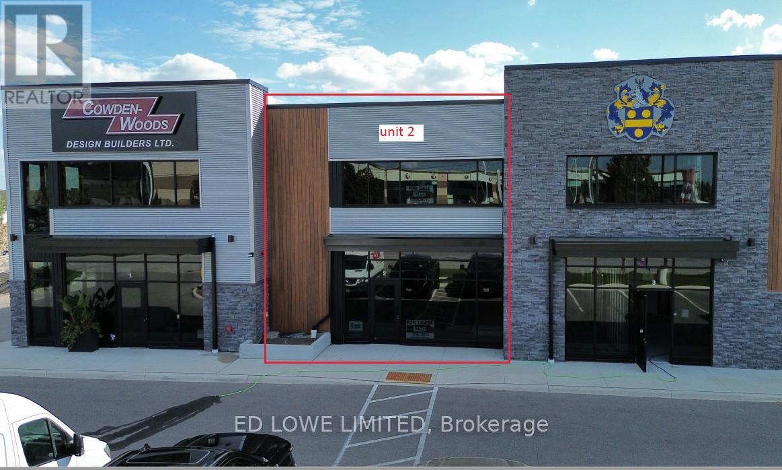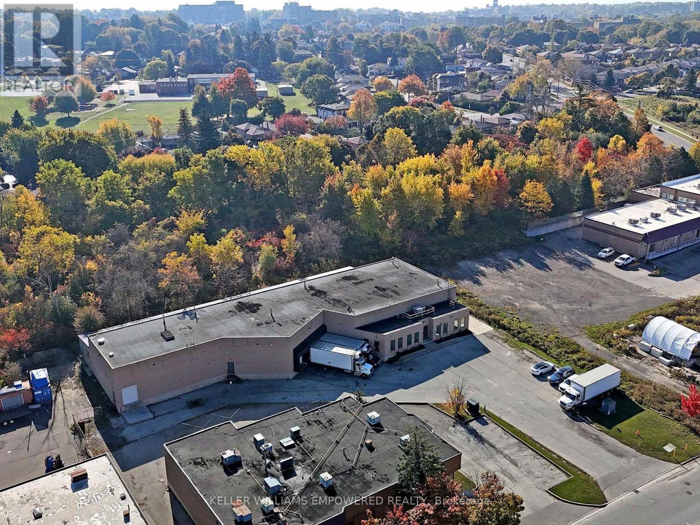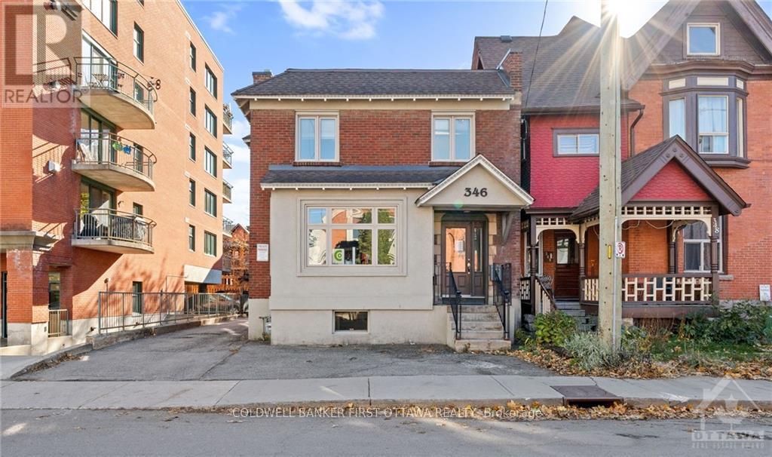407 - 955 Bay Street
Toronto, Ontario
Shared Accommodations* 2nd Bedroom Shared Bathroom, Shared Living With Two Students Of University Of Toronto Who Will Occupy Master Bedroom and Living Room. Steps To University of Toronto, W/O To Balcony With Unobstructed Views, Open Concept Modern Kitchen Design, Built-In Appliances, Laminate Flooring Throughout, Floor To Ceiling Windows W Lots Of Natural Sunlight! Ryerson, Hospitals, Queen's Park, Subway, Upscale Yorkville Shopping, Museums, Restaurants, Financial District. **EXTRAS** Stove, Dishwasher, Microwave, Washer And Dryer. All Electric Light Fixtures & Window Coverings. Great Amenities: 24Hr Concierge, Gym, Theatre Lounge, Spa & Hot Tub, Outdoor Pool, Rooftop Lounge. (id:47351)
306 - 51 Baffin Court
Richmond Hill, Ontario
PRICED TO SELL AT AN EXCELLENT LOCATION. CLOSE TO YONGE ST NESTLED IN DEAD END STREET WITHOUT THE NOISE OF TRAFFIC 1 BEDROOM HAS OPEN CONCEPT LAYOUT, HARDWOOD FLOORS IN LIVING ROOM WITH WALK OUT TO PRIVATE BALCONY SPACIOUS BEDROOM WITH DOUBLE CLOSETS FOR EXTRA STORAGE AND HAS ENSUITE LAUNDRY 1 CAR PARKING SPOT AND LOCKER **EXTRAS** ESTATE SALE EVERYTHING SOLD AS IS. THE CONDO BUILDING IS STARTING AN INTERIOR REMODEL THAT IS COVERED BY AN AMPLE RESERVE FUND. (id:47351)
1867 Dalmagarry Road
London, Ontario
MODEL HOME NOW AVAILABLE FOR VIEWING! Werrington Homes is excited to announce the launch of their newest project The North Woods in the desirable Hyde Park community of Northwest London. The project consists of 45 two-storey contemporary townhomes priced from $579,900. With the modern family & purchaser in mind, the builder has created 3 thoughtfully designed floorplans. The end units known as "The White Oak", priced from $639,900 (or $649,900 for an enhanced end unit) offer 1686 sq ft above grade, 3 bedrooms, 2.5 bathrooms & a single car garage. The interior units known as "The Black Cedar" offers 1628 sq ft above grade with 2 bed ($579,900) or 3 bed ($589,900) configurations, 2.5 bathrooms & a single car garage. The basements have the option of being finished by the builder to include an additional BEDROOM, REC ROOM & FULL BATH! As standard, each home will be built with brick, hardboard and vinyl exteriors, 9 ft ceilings on the main, luxury vinyl plank flooring, quartz counters, second floor laundry, paver stone drive and walkways, ample pot lights, tremendous storage space & a 4-piece master ensuite complete with tile & glass shower & double sinks! The North Woods location is second to none with so many amenities all within walking distance! Great restaurants, smart centres, walking trails, mins from Western University & directly on transit routes! Low monthly fee ($100 approx.) to cover common elements of the development (green space, snow removal on the private road, etc). This listing represents an Enhanced end unit 3 bedroom plan "The White Oak". *some images may show optional upgraded features in the model home* (id:47351)
828 Maplewood Avenue
Ottawa, Ontario
Welcome to this stunning 2023-built semi-detached home, nestled in a quiet and beautiful cul-de-sac. This modern property offers a spacious and bright open-concept living, dining, and kitchen area with sleek granite countertops. Step into the cozy backyard off the kitchen, perfect for relaxation. The second floor features a large master bedroom with a walk-in closet and ensuite, along with two additional generously sized bedrooms, a full bathroom, and a convenient laundry room. The separate one-bedroom basement unit boasts its own open-concept living, dining, and kitchen area, complete with full appliances and a washer-dryer combo. Two sets of appliances and two hot water tanks are included, ensuring comfort and convenience. A perfect blend of modern architecture and functionality, ideal for families or investors! Two hydro meters., Flooring: Tile, Flooring: Vinyl (id:47351)
N/a Chapel Hill Road
North Stormont, Ontario
Motivated Seller! Lovely 1-Acre Treed Lot For Your Dream Home! Situated on a quiet country road, this 1-acre lot is the perfect canvas for those looking to build a custom home in a serene, natural environment. Partly cleared entrance. Easy access to Hwy 417 (Ottawa) as well as a short drive to Cornwall and Alexandria. A must see! (id:47351)
14010 Groves Road
South Stormont, Ontario
Beautiful Bungalow sitting on approximately 2.89 Acres! The home features a double entrance horseshoe driveway, large rear deck running the length of the home with an enclosed gazebo. The kitchen/dining room has plenty of cabinetry with island and a door leading out to the large deck overlooking the property and pond. Primary bedroom has walk-in closet, there is Main floor Laundry. The bright sunroom has multiple patio doors overlooking the yard and giving access to the deck. Propane Fireplace in the Living room. The basement is finished with 2 bedrooms a rec room and plenty of storage area. The detached garage/workshop has power. As per Seller's Instructions: All Offer must be Irrevocable for (72) Hours excluding weekends and statutory and civic holidays. Seller standard Schedules to accompany all offers. Buyers to verify taxes, any rental equipment and fees." Property is being Sold As Is. (id:47351)
107 - 180 Fairview Mall Drive
Toronto, Ontario
Enjoy the video to the end! Wow Wow! TNT Supermarket just steps away. Pets' owner paradise. Nestled in the heart of vibrant shopping mall-Fairview Mall for the busy you. This stylish 10ft ceiling, 2-bedroom apartment offers the perfect blend of comfort and convenience. You name it, they have it. TNT Supermarket, TTC, Banks, cafes, and essential amenities, ensuring an effortless lifestyle. Minutes to HWY 404, Don Mills, Don Mills subway station. Pet owners will love the spacious terrace of no less than 200 sq ft. Perfect for your furry friends to play and relax safely. Enjoy your morning coffee or hosting outdoor gatherings. Modern Interior design with a bright and airy open-plan family and dining area, lost of large casement windows allow natural light to flood in. Again, the building is pet-friendly, and the terrace is ideal for pets to enjoy outdoor time without leaving the comfort of home. 24 hours concierge/security service. Don't miss this opportunity to secure a modern home that both pet-friendly and located in one of the most desirable areas. Schedule a viewing today! (id:47351)
207 - 2500 Lawrence Avenue E
Toronto, Ontario
TTC at door. Passenger elevator for easy access (id:47351)
300 - 637 Hurontario Street
Collingwood, Ontario
Immerse your business in the charm and history of Downtown Collingwood with this commercial unit for lease, situated on the second floor of a building steeped in heritage. Acquired by Sir Sanford Fleming in 1853, this property has evolved from its humble beginnings as a farmhouse into a significant commercial landmark through a series of thoughtful renovations and additions. Unit 300 has 2 floors. The first floor is 473 square feet with a 3 piece bath and then the loft upstairs is 948 square feet and also has a 3 piece bathroom. This unit provides your business with the opportunity to establish a comfortable and convenient presence in the heart of the town. It presents a unique opportunity to be part of Collingwood's rich history. From startups to established businesses, these second-floor units provide the perfect blend of past and present, offering a historical backdrop for your future success. Don't miss the chance to elevate your business in this distinctive, prime location. EXTRA Expenses are approx. Additional rent equal to approximately $7.60/sqft per year, to be reconciled at the end of each Calendar Year. (id:47351)
1 & 2 - 1230 Miriam Drive
Bracebridge, Ontario
Welcome to your family’s dream compound nestled on the scenic shores of the Black River in MUSKOKA. This exclusive property boasts WONDERFUL RIVER VIEWS AND 2 RESIDENCES, and offers privacy, comfort, and timeless beauty. Primary 4+2 bdrm/3 bthrm residence built in 2005, offers expansive living spaces and serene views. Step into the magnificent living room, where a stunning POST & BEAM cathedral ceiling and floor to ceiling banks of windows bathe the space in natural light. This open concept area flows seamlessly into a CUSTOM KITCHEN and dining room, perfect for family gatherings. From there, step out into the screened 3 season MUSKOKA ROOM, ideal for soaking in the fresh air while remaining shielded from the elements. On the MAIN FLOOR, the PRIMARY BDRM serves as a peaceful retreat, complete with ENSUITE privileges and a private screened porch definitely a private oasis after a long day. The 2nd floor features 3 ADDITIONAL BDRMS and 4 piece bthrm. The lower level expands your living options with 2 MORE BDRMS, a family room, games room, and third bthrm. The original COTTAGE, steps from the water’s edge, offers its own charm and comfort. This cozy haven features 3 BDRMS, a full bathroom, and a delightful enclosed porch. The inviting living room, complete with a traditional Muskoka stone fireplace, provides warmth and ambiance. Its proximity to the kitchen and dining area makes it ideal for intimate gatherings or a quiet escape from the main house. This unique property is more than just a home; it’s a legacy waiting to be passed down through generations. A haven where your family can create lasting memories, share laughter, and build a future on the tranquil shores of the Black River. YOUR DREAM MUSKOKA COMPOUND awaits, offering an unparalleled blend of comfort, natural beauty, and generational significance. Secure this slice of paradise today and start building your family's future in the heart of Muskoka. (id:47351)
937 Garth Street
Hamilton, Ontario
Welcome to 937 Garth St, a charming, move-in-ready bungalow perfect for first-time buyers or savvy investors! Situated on a spacious 50 x 100 lot in the sought-after West Mountain area, this cozy home combines style, comfort, and unbeatable convenience. Step inside to find an inviting, open-concept kitchen and living space, recently updated with modern touches like quartz countertops, a chic subway tile backsplash, and stainless steel appliances. The main level boasts two well-sized bedrooms and an updated 4-piece bath, along with a versatile bonus room—ideal as a home office, guest room, or additional bedroom. Just off the kitchen, you’ll discover a convenient laundry room with access to both the backyard and the unfinished basement, which provides plenty of storage and a brand new furnace with transferable warranty. The backyard offers an exceptional private retreat with ample room for kids and pets to play, a large deck perfect for gatherings, and a detached single-car garage that doubles as a workshop, hangout, or secure storage space. This prime location has it all, close proximity to schools, Mohawk College, shopping, major transit routes, and easy access to highways and downtown Hamilton. Discover the charm and convenience of this lovely neighborhood, where you'll instantly feel at home. Make 937 Garth St the foundation of your next chapter! (id:47351)
11 - 4311 Mann Street
Niagara Falls, Ontario
Dont miss this fantastic opportunity to own a bungalow townhome in the highly desirable village of Chippawa within Niagara Falls! This gorgeous home was built by Phelps homes in 2022 and is in immaculate condition. With 2 spacious bedrooms, 2 full bathrooms, and laundry all on the main floor this home is great for someone wanting everything you need on one floor. The primary bedroom boasts an ensuite and walk-in closet. You will be impressed by the kitchen with a stainless steel hood fan, upscale black tile backsplash and appliances included. The unfinished basement has great potential as well and is just waiting for your personal touch! Experience true carefree living with lawn maintenance in the summer and snow removal in the winter. The location of this home also cant be beat! Located close to walking trails, the Chippawa Creek, the Niagara River, golf courses and with easy highway access! (id:47351)
61830 Regional Road 27
Wainfleet, Ontario
Welcome to your exquisite 48-acre country estate with over 1,900ft of waterfront. Design, function, privacy, and sophistication seamlessly come together with no detail missed. A treelined driveway winds its way to a stately home, while landscaped grounds and an elegant slate roof hint at exceptional craftsmanship that define every corner of this property. Four large outbuildings will catch your eye; perfect for storage, entrepreneurial, hobby & entertainment pursuits. Grand hallways, rich hardwood floors & floor-to-ceiling cabinetry invite you into spaces designed with practicality, comfort & entertaining in mind. Large banks of windows draw you in with natural light, framing views of the river & nature. You’ll immediately notice the high ceilings and wide doorways, built with accessibility in mind and workmanship that creates an inviting atmosphere of warmth. Superior appliances, one-of-a-kind granite island, expansive kitchen, butlery, summer kitchen, cold cellar and pantry are a master chefs dream! The distinguished study with wet bar, formal dining room and butlery set the stage for unforgettable gatherings, big and small. The main floor primary suite features a covered patio, walk-in closet, and spa-like ensuite. A second main floor bedroom with large closet, separate entrance, private covered patio and ensuite is perfect for guests to stay in comfort and privacy. The grand staircase and discreet elevator balance elegance with practicality. Venture upstairs to find four generously sized bedrooms, a well-appointed library and two additional bathrooms. The lower level is crafted for leisure, with a sprawling recreation room, gas fireplace, summer kitchen, media room, a utility room with eco-smart systems, and walk-up access to the heated garage & heated concrete parking pad ensuring year-round convenience. This home is a rare find for the discerning buyer looking for sophistication, space to explore pursuits and a peaceful retreat surrounded by unparalleled vie (id:47351)
215 King Street E Unit# 3
Hamilton, Ontario
Don't Miss This Gorgeous 1 Bed, 1 Bath Unit in Hamilton Centre! Private In Suite Laundry Inside, And A Location That Can't Be Beat, You Won't Want To Miss This Highly Desirable Unit. With public transit nearby and food and shopping at your feet, this unit could be your next home! (id:47351)
6 Third Avenue
Timmins, Ontario
This high traffic downtown property is zoned for several uses that opens doors to a multitude of possibilities. The property has a main floor commercial space, a full basement ready to develop and a spacious 2-bedroom apartment on the second floor. The most recent use of the commercial space was for a night club with an upscale bar/lounge, complete a DJ booth and a dance floor. This commercial space boasts many recent updates, and the residential unit has been tastefully updated, offering two generous size bedrooms, a full bathroom and a laundry area. Don't miss out on this exceptional investment opportunity! See Realtor remarks for a list of chattels included in the sale. (id:47351)
3918 Pleasantview Lane
Lincoln, Ontario
Welcome to 3918 Pleasantview Lane, a Land Lease Detached Home located in the prestigious gated community of Cherry Hill, this community is the perfect place for anyone searching for an active & social lifestyle. This 2+1 Bedrm, 2 Bath, solid brick Bungalow boasts tons of curb appeal, w/ front driveway parking, cozy covered porch w/ seating area & inside access from the single car garage with AGDO. Gardening is a breeze with New Underground sprinklers in the front yard. LR offers plenty of room for seating and entertaining, w/ windows that allow plenty of natural light. New Neutral Hardwood Flooring on the main level creating a smooth flow throughout. Fully equipped E/I Kitchen w/ New Dishwasher & sliding glass doors to private deck featuring a New Natural Gas BBQ. Sizeable Primary Bedrm boasting His & Hers closets, a 2nd Bedrm/Office, optional Laundry hookup and a 4pc Main Bathrm. The huge LL Recroom is the perfect space to lounge, or host family with a spacious Bedrm and 3pc Bath. There is ample storage w/ oversized Utility and Laundry area.This is truly a one of a kind community - take advantage of the Clubhouse w/ outdoor saltwater Pool, Billiards rm, Library, Gym, Kitchen, Crafts rm, Gazebo and more. Theres no shortage of activities here! Situated close to all local attractions like the Fruit & Wine Route, Golf Courses, Shopping, Markets and minutes from the QEW - dont miss your opportunity to call the Cherry Hill Community your home. **EXTRAS** Land Lease Home (id:47351)
937 Garth Street
Hamilton, Ontario
Welcome to 937 Garth St, a charming, move-in-ready bungalow perfect for first-time buyers or savvy investors! Situated on a spacious 50 x 100 lot in the sought-after West Mountain area, this cozy home combines style, comfort, and unbeatable convenience. Step inside to find an inviting, open-concept kitchen and living space, recently updated with modern touches like quartz countertops, a chic subway tile backsplash, and stainless steel appliances. The main level boasts two well-sized bedrooms and an updated 4-piece bath, along with a versatile bonus roomideal as a home office, guest room, or additional bedroom. Just off the kitchen, youll discover a convenient laundry room with access to both the backyard and the unfinished basement, which provides plenty of storage and a brand new furnace with transferable warranty. The backyard offers an exceptional private retreat with ample room for kids and pets to play, a large deck perfect for gatherings, and a detached single-car garage that doubles as a workshop, hangout, or secure storage space. This prime location has it all, close proximity to schools, Mohawk College, shopping, major transit routes, and easy access to highways and downtown Hamilton. Discover the charm and convenience of this lovely neighborhood, where you'll instantly feel at home. Make 937 Garth St the foundation of your next chapter! (id:47351)
2 - 47 Mills Road
Barrie, Ontario
2735.92 s.f. Industrial unit for Sale in south Barrie. 2021.92 s.f. ground floor with 714 s.f. mezzanine. Unit base building finishes include: 5 ton HVAC unit on the roof, not distributed, 2 piece Handicap accessible washroom, Wall separating the area below the mezzanine from the warehouse. 100 amp 600 volt electrical service. High efficiency building, Roof R36 and Walls R28, LED lighting. Seller can build-out space to buyer's needs at additional cost. (id:47351)
7 Cleveland Court
Oro-Medonte, Ontario
Experience the Braestone lifestyle in Oro-Medonte's premiere award-winning country estate community. This stunning 5-bedroom, 4-bathroom home is located on a cul de sac lot and features over 3800 finished sq. ft. Upgrades include, Dual Zone Napoleon Furnace, Granite counter tops, Custom built concrete sinks, Expansive Chef's kitchen with top of the line 'Monogram' appliances, Designer Chandelier Lights, Steam Shower and free-standing Tub in Main Ensuite Bath, Integrated 18KW Generac Generator, Security cameras, Heated 3 Car Garage with Epoxy Floors, Separate entrance to Basement and so much more... Experience Farm to Table with full access to Braestone Farm for Fruits and Vegetables and access to Horses, skating on the pond, baseball, Christmas trees, and a sugar shack. Also, only minutes away, you have Horseshoe Valley Resort and Vetta Spa. Experience refined country living at its best, don't miss out, be a part of this unique community in this one-of-a-kind home, you deserve it! **EXTRAS** Natural Gas generator, Security cameras, Sprinkler system, Permanent Holiday Lighting (id:47351)
2 - 47 Mills Road
Barrie, Ontario
1428 s.f. office space available within an Industrial unit. 714 s.f. ground floor space below mezzanine and 714 s.f. on the 2nd floor mezzanine. Office space only - no warehouse space. High efficiency building, LED lighting. $15.00/s.f./yr + TMI $9.25/s.f./yr includes utilities. (id:47351)
17 Skagway Avenue
Toronto, Ontario
This modern office and warehouse facility offers a versatile blend of executive office space, functional warehouse capabilities, and high-quality amenities. Located in a prime commercial area, this property is designed to accommodate a wide range of business operations, with attention to detail in both its office area and warehouse setup. Recently renovated bright open office area / foyer features 10' plus ceilings, oversized porcelain tiling and wide-plank flooring, LED pot lights and five northwest-facing windows overlooking the front grounds, kitchenette with Caesarestone countertops and upper and lower cabinetry. Administrative washrooms features oversized porcelain slab flooring, sink with Caesarstone countertop and LED pot lights. Fully soundproof President office features wide-plank flooring, LED pot lights, northwest-facing windows overlooking the front grounds and loading area, with ensuite bathroom with oversized slab porcelain flooring and Caesarstone countertop. Boardroom features wide-plank flooring, LED pot lights, three northwest-facing windows and 2 southwest-facing windows, soundproofing panels throughout and soundproofed south wall to the warehouse. Warehouse w/ 19' clear clear height, LED lighting (2021). Warehouse kitchenette/lunchroom with 10' plus ceilings, LED lighting, Caesarestone countertops, upper and lower cabinetry with wall-mounted shelving for employee storage, Storage room with oversized porcelain slab flooring and LED lighting, Manager Office/Media Room with wide-plank flooring, 3 bathrooms all with oversized porcelain slab flooring, LED pot lights and Caesarstone countertops. PERMIT READY FOR ADDITIONAL 4,000 SQUARE FEET OF SPACE!!! **EXTRAS** Phase One Environmental Available. Permit Ready Extension Documents in Place. (id:47351)
816 - 30 Meadowglen Place
Toronto, Ontario
Perfect For First Time Home Buyers Or Investors! A Luxury High-Rise Condo In A Vibrant Neighborhood, Outstanding Location With Everything In Close To Vicinity. Close To Hwys, Transit, Close To U Of T and Centennial College. High Ceiling with Floor To Ceiling Windows. Tons Of Amenities, Outdoor Pool, Fitness Room, Yoga Studio, Steam Room, Sports Lounge And More. Interior 682 Sq. Ft. Balcony 61 Sq. Ft with Terrace 71 Sq Ft. Total 814 Sq. Ft. As Per Builder, Parking And Locker Included. 24 Hrs Security/Concierge. Pets allowed with restriction. (id:47351)
1455 Mcfadden Road
Ottawa, Ontario
Escape the hustle and bustle of city noise while still being minutes from the city and all its amenities. This 1.83 acres lot is ideal for someone looking to build there dream home in a tranquil environment while still having a fast commute to the city. This lot is located between Frank Kenny Rd and Trim Rd, making it an ideal location. (id:47351)
346 Waverley Street
Ottawa, Ontario
2 levels of open concept office space available in the heart of Centretown! GROSS SUB-LEASE with an incredible deal! Main level open reception area w/ 2 bathrooms includes front entrance and back accessibility entrance. Expansive windows welcoming tons of natural light throughout. Office partition walls not included, but can be negotiated w/ Landlord. Lower level board room space w/ storage closets & kitchenette. Opportunity to use upstairs space (approx. 825 sq ft.) for additional cost, if necessary. 5 parking spaces in back of building. Walking distance to the amenities of downtown Ottawa & Bank St- Staples, Starbucks, LCBO, Whalesbone & plenty more! (id:47351)
