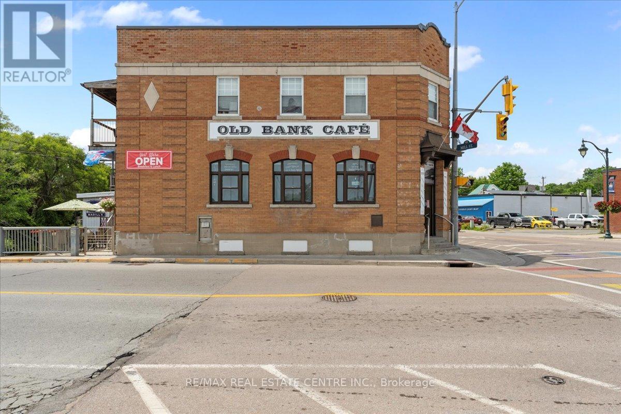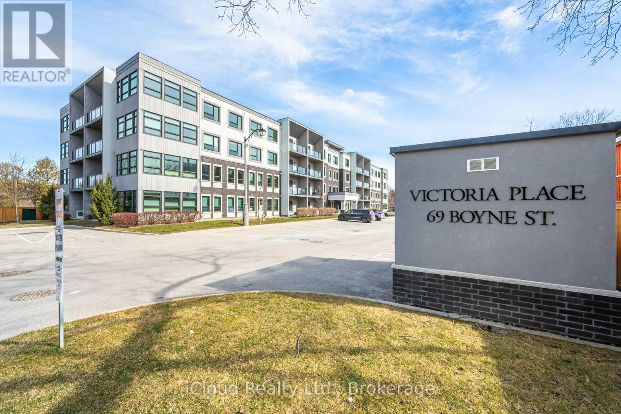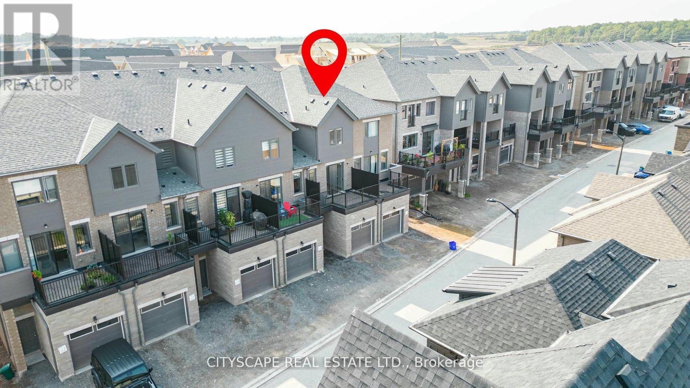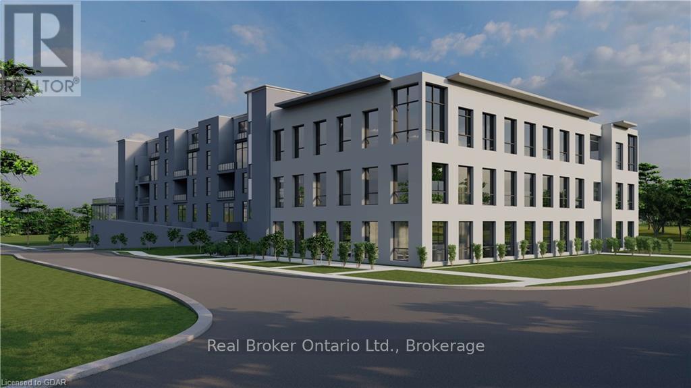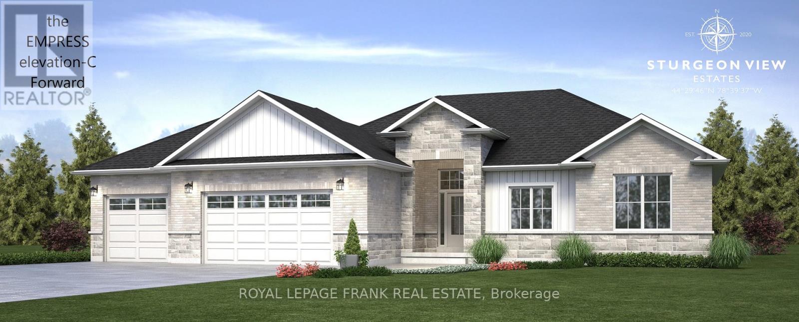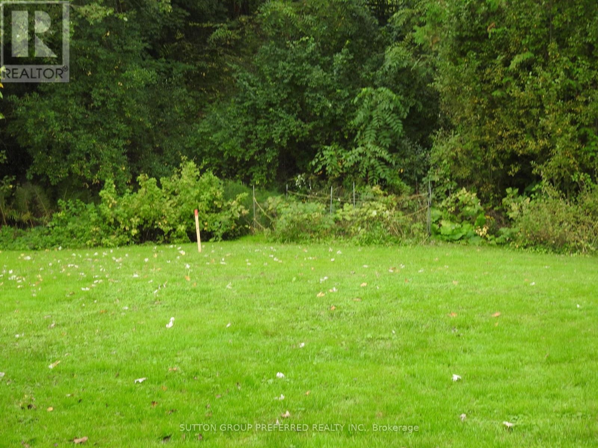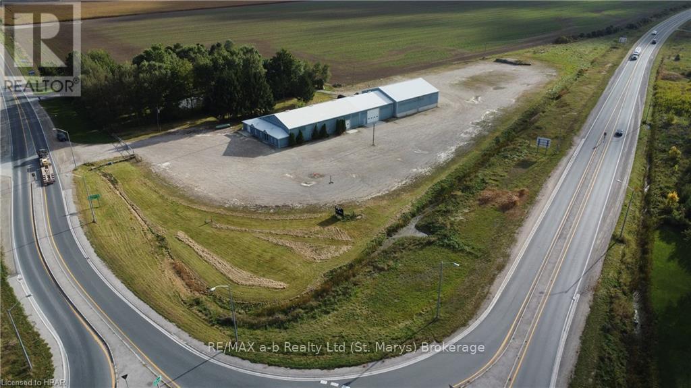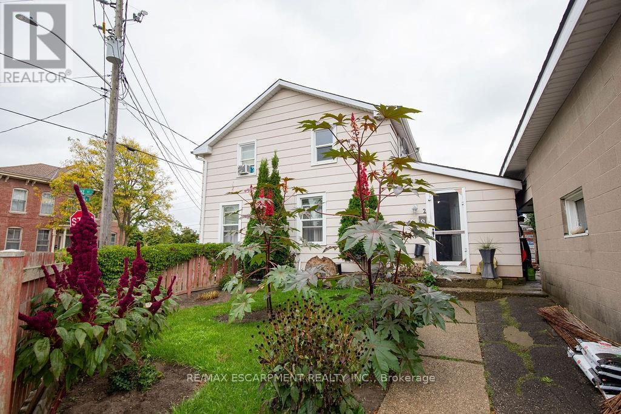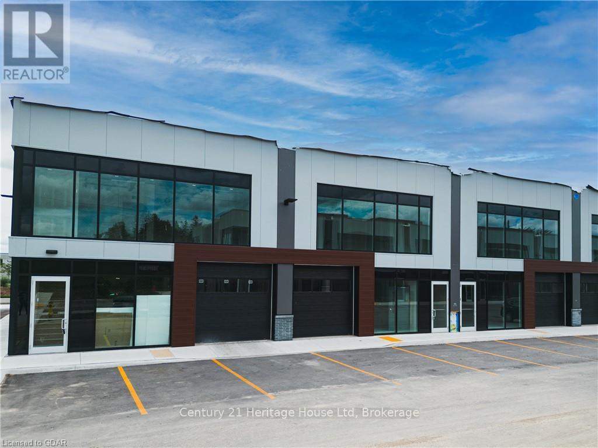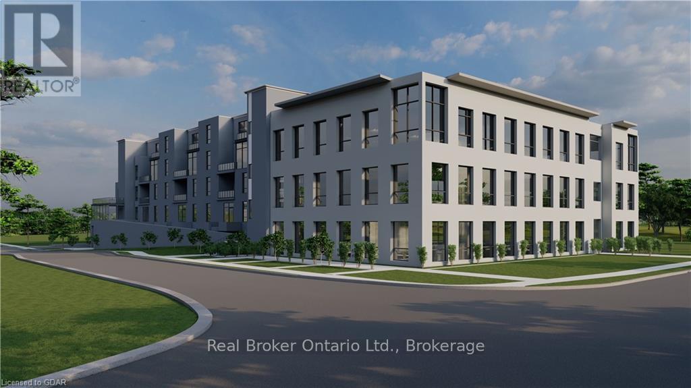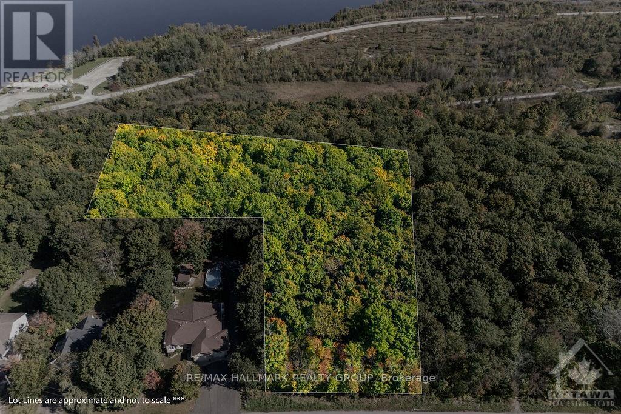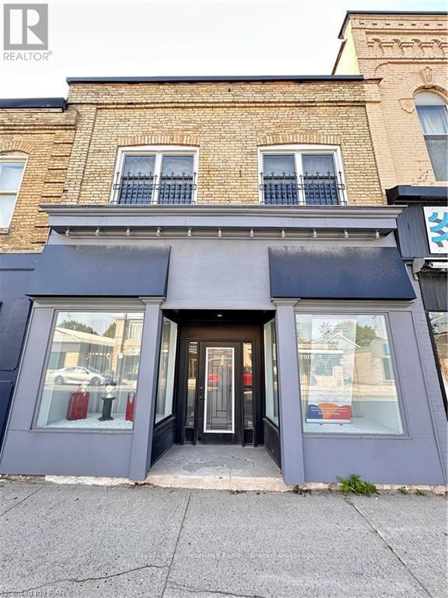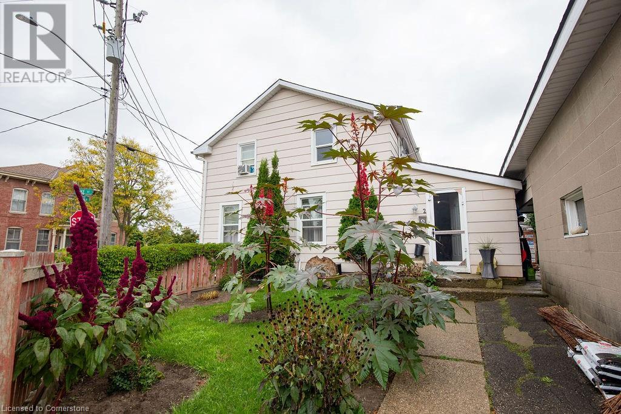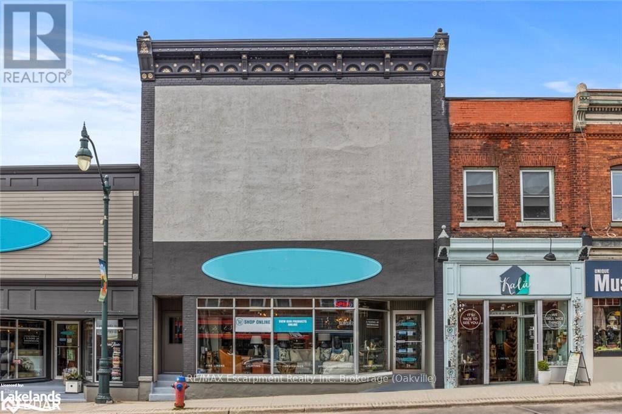1-3 Mill Street
Quinte West, Ontario
Great Opportunity To Own A Well Established And Award Winning Cafe. Stunning Custom Finishes Throughout! Everything Is Custom Built With Tasteful Decor & Few Features To Preserve The History Of The Building From The Former Molson Bank! Example Is The Original Vault With Its Original Door That's Being Used As A Booth For Cozy Seating. This Is Your Chance To Own Successful & Prosperous Turn Key Business, With Established Regular Clientele & Trained Staff! Award Winning Cafe Since 2019 In Quinte West & Hastings Area For Best Cafes & Coffee Shops, Best Caterers, Best Breakfast Restaurant, Best Desert & Best Interior! The Interior Design Offers Lots Of Interesting Custom Finishes & Authentic Custom Decor, 11Ft Ceilings, Large Sun Filled Windows & Doors, Original Vault With Original Door, Stone Walls, Elevated Seating With Glass Railing, Large Kitchen, 4 Different Indoor Seating & Outdoor Seating That Overlooks The River. Inclusions: Custom "Coffee" Tables, Wall Decor, Swarovski Crystal Wall Decor, All Interior Furniture, Espresso Machine W/Grinder, Glass Cooling Pastry Displays, Pop & Milk Fridges, Patio Furniture, 2 Washrooms, Indoor & Outdoor Storage. Fully Equipped Kitchen With Stainless Steel Counters, Commercial Convection Oven, Commercial Gas Exhaust Fan, Fridges, Freezers, Dishwasher, Small Appliances, Dishes, Cutlery, All Kitchen Equipment & Accessories & Inventory. The Shop Seats 34 Inside & 22 Outside. Great Location In Downtown Frankford. Could Be A Bakery Or Restaurant, New Owner Can Obtain Liquor License. Seller Is Willing To Train New Owner. Landlord Will Charge Low Rent At $2000,-/M For The First 2 Years, The New Business Owner/Tenant To Pay All Utilities & Tenant Insurance. Landlord Will Pay Realty Taxes, Building Insurance & Will Maintain Equipment Related To The Building. (All Details Will Be Specified In The Lease Agreement). *Note From The Health Inspector - This Is The Cleanest Cafe Between Toronto & Kingston!* More Pictures In Virtual Tour Attache (id:47351)
3207 Vivian Line 37
Stratford, Ontario
Step into a modern architectural masterpiece designed by SMPL Design Studio, where contemporary elegance meets cutting-edge design. This unique home is flooded with natural light through its expansive floor-to-ceiling windows, blending seamlessly with its surroundings. The heart of the home is a stunning kitchen featuring custom black and walnut cabinetry, a 15-foot island with Vanilla Noir Caesarstone countertops, and a walk-in pantry for added functionality. The main floor offers three bedrooms, including a master with a sleek 3-piece ensuite, and an additional 4-piece bathroom for convenience. The open-concept living and dining area centers around a gas fireplace, perfect for relaxation. The fully finished basement includes a spacious rec room with a second gas fireplace, a large fourth bedroom, 3-piece bathroom, and ample storage. A concrete driveway leads to the two-car garage, making this home a sanctuary of style, comfort, and modern luxury. (id:47351)
11 - 2400 Finch Avenue W
Toronto, Ontario
*Property and Business for Sale* Amazing Location right on Finch Ave and minutes from the main Highways 400, 407 and 401. Almost 5,000sf with one Drive in and one Loading Dock Doors which can accommodate 40ft containers. Excellent Opportunity to Acquire a Reputable and First Class Stone Manufacturing Business. Specialized in Countertops, Floors, Walls, Fireplace, Kitchens, Bathrooms and much more. Brand New Beautifully Renovated Showroom. This Modern And Innovative Company has more than 20 years in business and provide the Highest Quality Fabrication and Installation For Residential, Commercial, Custom Homes and Builders Projects. Turn Key Fully Operation Business with Excellent Skilled Employees. Many returning clients. Amazing Revenue and Clientele. Great set up with Overhead Cranes and Excellent Equipments to provide Top Quality Products at lower cost to its Clients. List of Assets included attached to the Listing (id:47351)
2886 Southorn Road
Severn, Ontario
Top 5 Reasons You Will Love This Home: 1) Spanning over 113-acres, with approximately 95 workable acres, this property offers expansive space for agricultural use and it neighbours a development zone in Coldwater 2) Recently renovated three bedroom home showcasing a charming farmhouse-style kitchen and a spacious porch that overlooks the fields 3) Bright and inviting lower level featuring a separate entrance, large windows that flood the space with natural light, a cozy built-in gas fireplace, two bedrooms, a storage room, and a 4-piece bathroom 4) Generously sized property including multiple outbuildings such as a large barn, drive shed, gazebo and a cozy bunkie, offering plenty of utility and leisure options 5) Ideally situated with quick access to both Highway 400 and Highway 12, making commuting a breeze while retaining the peaceful country lifestyle. 2,414 fin.sq.ft. Age 41. Visit our website for more detailed information. (id:47351)
402 - 69 Boyne Street N
New Tecumseth, Ontario
Top Floor For Supreme Privacy With No One Above!! Not To Mention The Amazing Tree Top Views And The Spectacular Light Show From The Aurora Borealis Viewed From The Living Room, Balcony And The Primary Bedroom. Spacious Primary Bedroom Has An Ample Double Closet. Open Concept Floor Plan. Kitchen Has Quartz Countertops, Backsplash And A Large Centre Island With Room For Plenty Of Seating. Includes Stainless Steel Kitchen Appliances And White Washer & Dryer! High Ceilings Through Out. Convenient Full In Suite Laundry Facilities. Carpet Free With Laminate Flooring. Central Air Conditioning. This Is A Lovely Quiet Sought After Building Ideally Located So Close To, Restaurants, Shops, Schools... About 15 Minutes To The 400, About 10 Minutes to Highway 50, And 5 Minutes To The Honda Manufacturing Plant. (id:47351)
35 Van Horne Avenue
Smith Falls, Ontario
R4-3 Zoned More or Less 1.3 Acres Residential Land. Three story building 24 Units Draft Plan submitted to the city of Smith Falls. Services available on line. Big Plaza Across the road. All necessary facilities around. (id:47351)
3243 Sixth Line
Oakville, Ontario
Brand New 3 Story 2070 SQFT Town House with Tendem (2 Car) Garage near Dundas St & Sixth Line in North Oakville. Proximity to Longos, Walmart, Homesense, Oakville Hospital, banks, schools, public transit, Hwy407,and Dundas. Enjoy abundant natural light and generously sized 3 bedrooms. Freehold Town House in a Family Friendly Neighbourhood. Great Convenient Living + Good appreciation potential due to its Great Location & good size. Currently Tenanted. Tenant is willing to Stay or Vacate as the new Owner prefer. (id:47351)
402 - 1020 Goderich Street
Saugeen Shores, Ontario
Welcome to Powerlink Residences, an exclusive boutique condominium in the heart of Port Elgin's thriving community. This stunning building features 18 modern suites, thoughtfully designed for a convenient and connected lifestyle, ranging from 1,200 to 1,830 sq ft. With 40% already sold out and 6 new units just added, now is the perfect time to secure your place in this highly sought-after development. Among these luxurious suites is a spacious two-storey unit, offering an open-concept living/dining area that seamlessly connects to a generous balcony perfect for entertaining or relaxing while enjoying the views of the lake. The stylish kitchen, complete with a breakfast bar, quartz countertops, and ample counter space, caters to your culinary adventures. The main floor also features two well-sized bedrooms, a full bathroom, and a mechanical/laundry room, ensuring functionality and comfort. Upstairs, discover a versatile flex space ideal for a home office or lounge. The expansive master bedroom is a true sanctuary with a large closet and easy access to an ensuite bathroom. A second private balcony adds to the suite's charm, providing a peaceful outdoor retreat. All units at Powerlink Residences boast luxurious finishes, including full-tile showers, contemporary trim, and high-efficiency lighting, heating, and cooling. Each suite is customizable to fit your lifestyle, with select units offering an optional three-bedroom loft layout. Residents will enjoy building amenities such as covered parking, secure entry, a state-of-the-art elevator, storage lockers, and a multi-use area. Condo fees cover a comprehensive range of services, including building insurance, maintenance, garbage removal, landscaping, parking, and more. Powerlink Residences is just a 20-minute drive from Bruce Power, offering unmatched quality and value in Saugeen Shores. Don't miss your chance to be part of this exciting new development! (id:47351)
11 Avalon Drive
Kawartha Lakes, Ontario
The Empress, 1766 sq.ft. Custom built home on oversized lot with forest in the backyard and full walk out basement! Featuring 3 Bedrooms, ensuite bath, walkin closet in Primary Bedroom. Great Room finished with gleaming hardwood floors, open concept to Kitchen. Choose your Elevation finish, this Model is featured as "A"with forward facing double car garage (third bay optional). Fibre Optics recently installed for the best in high speed internet. Short stroll to the private docking for Sturgeon View Estates, offering 160'dock. Sturgeon Lk. part of the Trent Severn Waterway. Tarion Builder attention to detail. Situated between Bobcaygeon and Fenelon Falls, and just 5 minutes from a Golf and Country Spa, which offers dining and accommodations, along with a public golf course. Book your showing and tour our standing Models! POTL is for the block of land to the dock, known as 27 Avalon Dr., $66.50 a month for maintenance and Reserve Fund. All homes are Freehold. Picture is The Empress Elevation C forward facing. (id:47351)
185 John Street
Ingersoll, Ontario
GREAT INVESTMENT!!! Side by side duplex with old world character and modern charm is ready for you to invest in YOUR future. Great opportunity for home ownership! Unit B is large, vacant and ready for a live in landlord or set your own rent with a new tenant. Carpet free main floor features: Large living room, spacious kitchen, with formal dining room, and separate laundry. Upstairs finds 2 generous bedrooms and a 4 piece bath. Unit A: Carpet free main floor with welcoming foyer, huge living room, efficient kitchen, and 3 piece bath. Upstairs rests 2 good sized bedrooms. Round out this package with a covered front veranda and freshly stained rear deck. Perfect for relaxation or get-togethers. Upgrades include roof, flooring, painting, freshly stained deck, and more. Close to great schools, parks, shopping, restaurants +++, highway access for easy commute to surrounding communities. Can be purchased with X9383269 (id:47351)
185-Lot John Street
Ingersoll, Ontario
Great building lot approximately .33Acres!! Located on a no thoroughfare street with mature trees and a stream running along the back. Fully serviced lot to be finalized by Seller on closing. Close to great schools, parks, shopping, restaurants +++, highway access for easy commute to surrounding communities. Connect today and build your home tomorrow. Can be purchased with MLS #X9383227 (id:47351)
197211 Oxford County Road 119
Perth South, Ontario
Prime location at the roundabout of Hwy #7 and Road 119, just southeast of St. Marys. This property offers over 16,000 sq. ft. of commercial/industrial space on approximately 3.5 acres, available for immediate possession to meet your business needs. The front and upper levels feature potential retail space, offices, and storage. Previously used as a farm equipment dealership, the building includes large heated work bays with high roll-up doors, offering flexibility for various uses. The owner is open to dividing the space for multiple tenants. The large yard also provides excellent outdoor storage opportunities. Contact your REALTOR® to explore this opportunity! (id:47351)
24 Duke Street
Brantford, Ontario
Investment Opportunity: Units 1 (main floor) and Unit 3 (2nd floor) are currently vacant for a the opportunity to screen and vet your own tenants! Plus, bonus income from a coin-operated washer and dryer, estimated at approximately $1,800 per year. This property also offers the opportunity to rent out a detached two-car garage with a loft area, which was previously leased for $200 per month, providing further income potential. Key Updates: Roof replacement in 2020, Garage roof/eaves updated in 2022, 2 new furnaces in 2022, On-demand hot water tank in 2023, Unit 1: Main bath shower/bathtub surround updated in 2023; macerating toilet installed in lower bathroom in 2022, Unit 2: Kitchen flooring updated in 2022, Common area flooring and paint refreshed in 2022, Main home eavestroughs replaced in 2022. The property offers convenient parking for three vehicles in the driveway, along with space for two additional vehicles in the garage. This well-maintained income property presents a solid investment opportunity with reliable cash flow and room for growth. Dont miss the chance to add this asset to your portfolio. (id:47351)
4506 - 20 Shore Breeze Drive
Toronto, Ontario
Stunning Corner Unit In Eau Du Soleil's Water Tower, 2 Bed + Tech 2 Wash Featuring 840 Sq Ft. Of Functional Space plus 300 sqf Wrap Around Balcony it provides a clear view of the downtown Toronto skyline and the lake above the clouds, this unit boasts 10-foot ceilings and numerous kitchen upgrades, Marble countertop, Pre-Engineering Hardwood Through Out, located near public transit hubs TTC & Go Train, this condo is perfect for both end-users and investors. Its surrounded by parks, retail shops, grocery stores, and much more, this apartment has access to the upper floor VIP resident's lounge, top Tier Building Amenities including party Rooms, Rooftop lounges & BBQ area, Gym, Pool, Sauna, Kids Room, Theatre Rooms, Guest Suites, Boardroom, Cross Fit Room, Spinning Room, and more! **EXTRAS** one locker in the parking area with separated bicycle rack, also a wine Steller rack (id:47351)
216 - 9000 Jane Street
Vaughan, Ontario
Rare Two-Bedroom + Den, Two-Bathroom Corner Suite at Charisma East Tower This stunning 970 sq. ft. corner unit offers an expansive 800 sq. ft. private terrace, perfect for outdoor living. Featuring soaring 9' ceilings and a bright, open-concept layout, the unit is flooded with natural light from floor-to-ceiling windows throughout. Premium upgrades include smooth ceilings, custom cabinetry with extended upper cabinets, under-mount kitchen sink, upgraded bathroom vanities, Moen 3-function shower, and a sleek frameless glass shower door with side panel. The modern kitchen is a chef's dream, equipped with full-size stainless steel appliances, a spacious island, and elegant quartz countertops. Enjoy the convenience of two side-by-side parking spots and two storage lockers. Situated steps from Vaughan Mills, transit options, Highway 400, Canada's Wonderland. **EXTRAS** 2 Side By Side Parking Spots. 2 Storage Lockers. Massive 800 SQ FT Terrace. (id:47351)
108a - 11782 Ninth Line
Whitchurch-Stouffville, Ontario
Welcome to this Two Level Townhouse Features 2 Bed, 3 Bath With Spacious Patio And East Exposure.TWO Parking & Large locker in Basement with additional Locker/storage. Very Large unit W/2 underground parking spaces with immediate entrance to unit. Landlord looking for Long term Tenant.All appliances included (Built in Microwave, fridge, Gas Stovetop, Oven, Dishwasher). Fiber Optics Internet included. **EXTRAS** Everything is Included in Rent Except Hydro. Monthly Hydro is about $60.00/m. (id:47351)
9 - 587 Hanlon Creek Boulevard
Guelph, Ontario
Looking for a great place to locate your business? Brand new flex commercial/industrial unit for lease in highly desirable South-End Guelphs Hanlon Creek Business Park. This unique and modern space features 22 ft ceilings, a 10ft x 10ft drive-in loading bay /garage door, a mezzanine level of 701 sq ft (which can be split into dual units), and access to ample parking within the complex. Located at the corner of Hanlon Creek Boulevard and Downey Rd, steps from City bus routes, the unit offers a fantastic West view of green space off Downey Rd offering signage exposure. Offers zoning BP-3 - Industrial and Corporate Business, permitted for: Catering Service, Commercial School, Computer Establishment, Research establishment/Laboratory, Mall, Manufacturing, Medical Office/Clinic, Dentist/Orthodontist Clinic, Office, Post Secondary School, Print Shop, Warehouse, Showroom, Recreation Centre, Vet Services, Public Hall, Restaurants are permitted (must comply with zoning restrictions). Power: 600-volt, 200 amp electrical service is provided within each unit. 587 Hanlon Creek is 5 minutes from Highway 401 and close to Toronto, Hamilton, Cambridge, and Kitchener/Waterloo. This unit is delivered as a shell so you have the flexibility of customizing to your business needs (additional finishes to be completed by the landlord open for discussion). Book your showing today. (id:47351)
404 - 1020 Goderich Street
Saugeen Shores, Ontario
Welcome to Powerlink Residences, an exclusive boutique condominium in Port Elgin?s growing community. Designed for a convenient, connected lifestyle, this stunning building features 18 modern suites ranging from 1,200 to 1,830 sq ft, each crafted for comfort and style. With 40% already sold out and 6 new units just added, now is the perfect time to secure your spot in this highly sought-after development. Step into this exquisite unit featuring an expansive open-concept living and dining area, perfect for both entertaining and everyday comfort. The sleek, modern kitchen is fully equipped for all your culinary needs. Enjoy two spacious bedrooms, including a primary suite with a walk-in closet and a luxurious ensuite bathroom. The second bedroom offers flexibility, ideal for a guest room, home office, or family space. With an additional full bathroom, in-suite laundry/mechanical room, and a private balcony for relaxing mornings and evenings, this unit is designed for both convenience and style. All units boast luxurious finishes, including quartz countertops, full tile showers, contemporary trim, and high-efficiency lighting, heating, and cooling. Each suite is customizable to fit your lifestyle. Select units even offer an optional three-bedroom loft layout. Building amenities include covered parking, secure entry, a state-of-the-art elevator, storage lockers, and a versatile multi-use area. Residents also enjoy easy access to Powerlink Offices on-site. Condo fees cover building insurance, maintenance, garbage removal, landscaping, management, parking, roof, snow removal, and window care. Powerlink Residences is a 20-minute drive from Bruce Power and offers unmatched quality and value in Saugeen Shores. Don't miss your chance to be part of this exciting new development! (id:47351)
0 Centre Street
Mcnab/braeside, Ontario
Discover the perfect blend of nature and privacy on this beautiful 3.3-acre lot in Braeside! Surrounded by mixed bush and offering picturesque views of the Ottawa River, this property provides an ideal setting for those looking to build their dream home in a peaceful retreat. Just 10 minutes from the charming, historic town of Arnprior, you'll have easy access to shopping and amenities while enjoying the serenity of country living. With plenty of space for your own chickens, gardens, and more, this lot is perfect for creating your own personal haven. Don?t miss the chance to make this unique property yours! (id:47351)
359 Main Street S
South Huron, Ontario
A great opportunity to purchase one of Exeter’s finest downtown mixed use buildings. 1260 square feet of retail/office space + 947 square feet of a beautiful upper apartment. This building has been completely renovated and is move-in ready. The basement of this building is superior to similar buildings and has separate entrance from rear. Main floor is currently being used as office/minor warehousing but has been used as hairdressing salon in past. Upper apartment is New York loft style, bright and spacious with open living/dining/kitchen area. 3 pc bath, laundry rough-ins (laundry in commercial unit too) Hardwood floors refinished, windows replaced, includes appliances, gas bbq, heat pump a/c, chairs for island. Also has huge, refinished private deck area. Apartment is easily separated from commercial unit and can be used as a separate unit. There are 2 hydro meters. Forced air heat and ac throughout building. New roof October 2024. Both commercial and residential unit have rear outside doors. Two parking spaces. A great investment or owner operated business and living opportunity. (id:47351)
22 Pintail Lane
Port Rowan, Ontario
New Construction! This is a brand new semi detached home located in the Lakeside community of Port Rowan, within the Ducks Landing subdivision. Attractive exterior finishes with stone on the front, brick on the sides and back, concrete driveway, 1.5 car garage and an inviting front entrance with a covered sitting area. There is also an elevated deck accessible from the living room or primary bedroom that provides nice views to the rear. The layout features an open concept dining, living, and kitchen area, large primary bedroom with ensuite and walk-in closet, laundry / garage entrance area, and powder room. The kitchen area has been designed with room for a pantry, an island and plenty of cupboards. The basement has large windows creating the potential for a nice bright space. The listing price does not include a fully finished basement, but this could be incorporated into the purchase if desired. Close to all town amenities, marinas, golf, hiking trails birding, wineries and the sandy beaches of Long Point and Turkey Point. Also listed on LSTAR MLS - X11887745 (id:47351)
24 Duke Street
Brantford, Ontario
Investment Opportunity: Units 1 (main floor) and Unit 3 (2nd floor) are currently vacant for a the opportunity to screen and vet your own tenants! Plus, bonus income from a coin-operated washer and dryer, estimated at approximately $1,800 per year. This property also offers the opportunity to rent out a detached two-car garage with a loft area, which was previously leased for $200 per month, providing further income potential. Key Updates: Roof replacement in 2020, Garage roof/eaves updated in 2022, 2 new furnaces in 2022, On-demand hot water tank in 2023, Unit 1: Main bath shower/bathtub surround updated in 2023; macerating toilet installed in lower bathroom in 2022, Unit 2: Kitchen flooring updated in 2022, Common area flooring and paint refreshed in 2022, Main home eavestroughs replaced in 2022. The property offers convenient parking for three vehicles in the driveway, along with space for two additional vehicles in the garage. This well-maintained income property presents a solid investment opportunity with reliable cash flow and room for growth. Don’t miss the chance to add this asset to your portfolio. (id:47351)
1460 County Rd 3
Carrying Place, Ontario
Discover the charm of this picturesque retreat nestled in the magical Prince Edward County. Experience the perfect blend of tranquility and beauty in this custom built home offering an exquisite living space. Step into the home through a stunning foyer that is open to the dining room, with vaulted ceilings and abundant with natural light. A double sided fireplace is open to the living room which features a breathtaking view of the waterfront + a walkout to the private deck. This uniquely designed home features a spacious kitchen with an eat-in breakfast bar and lots of cupboards + a large pantry. The primary suite is large and full of light with patio doors that lead out to the deck and a serene space ideal for relaxation. The primary ensuite features a stand alone tub and is complete with ample cupboard/closet space. The second bedroom offers a walk-in closet and ensuite privileges to the bathroom, & a patio door leading to its own deck with waterfront views. The third bedroom is over 20 feet wide with a private ensuite + a separate door leading to the outside of the home. Enjoy a lower level walk out to over 1.75 acres of unparalleled natural beauty, this unfinished level offers ample space for a future recreation room, two bedrooms and a full bathroom (already roughed in). The property has a detached double-garage and a long private driveway. With it's prime location, in Rednersville, you're just minutes away from stunning beaches, local wineries / restaurants, and charming small towns. This is an inviting property, making it an ideal year-round residence or a seasonal getaway. Don't miss your chance to own a piece of this enchanting county! (id:47351)
24 Manitoba St Street
Bracebridge, Ontario
A unique opportunity to own one of two available units along Bracebridge's bustling strip, Manitoba Street. With year round pedestrian traffic, ample free parking, and no shortage of restaurants and coffee shops. This location yields high foot traffic from both locals and Muskoka's cottage owners. Under the favourable C3 zoning, there are many possibilities for use. From a financial institution to a fitness centre; retail to a restaurant. Also for sale is 24 Manitoba Street. (id:47351)
