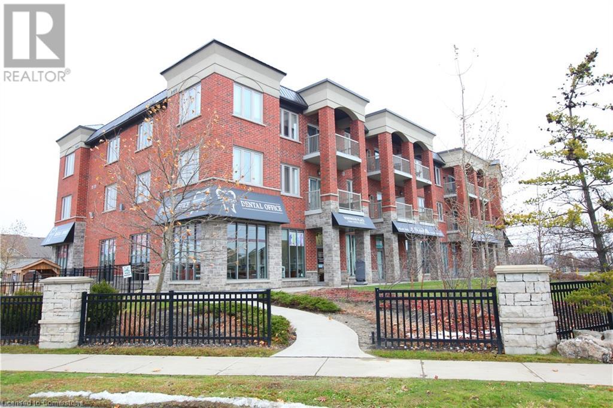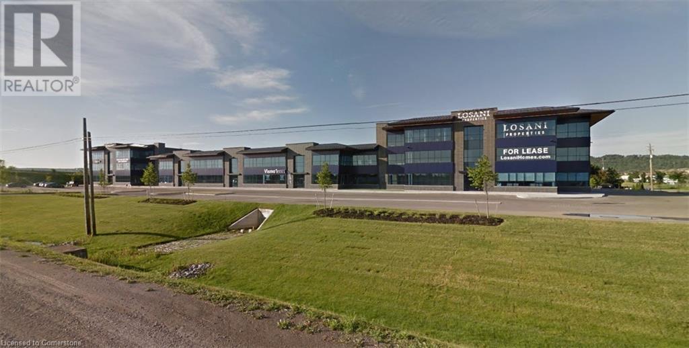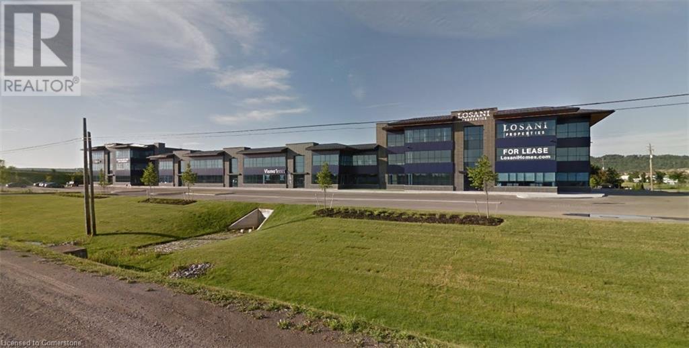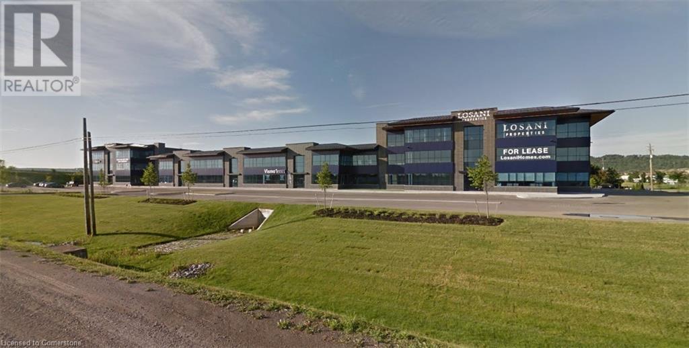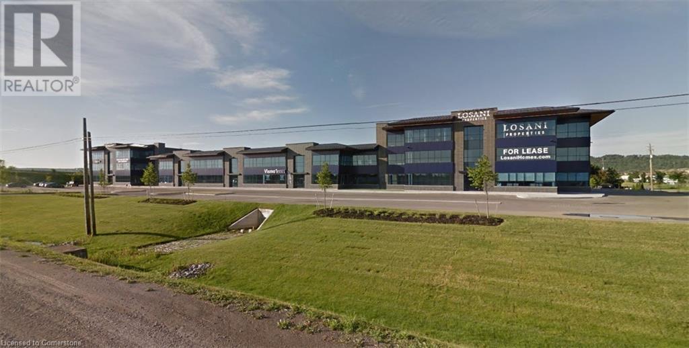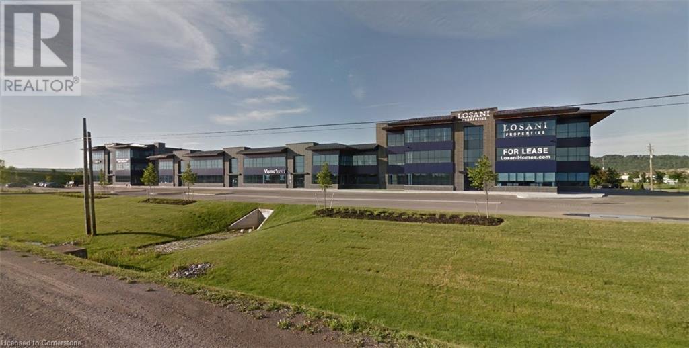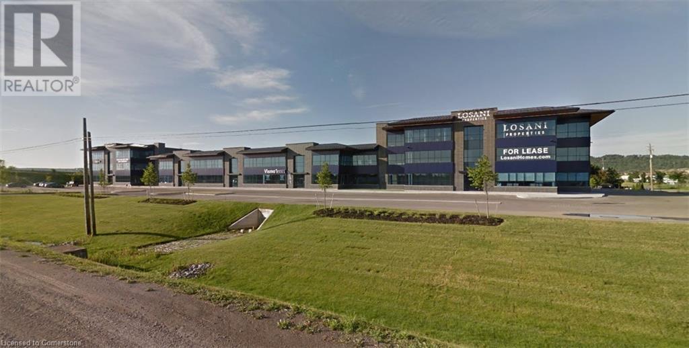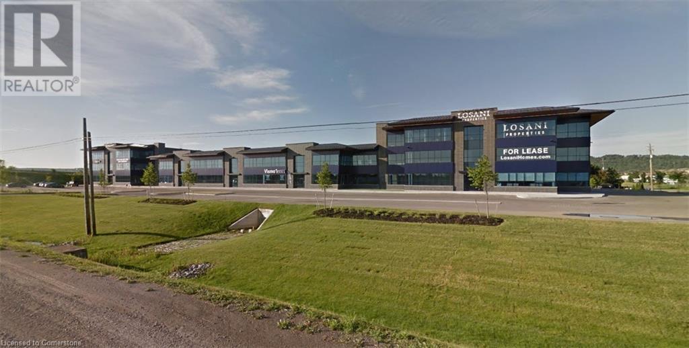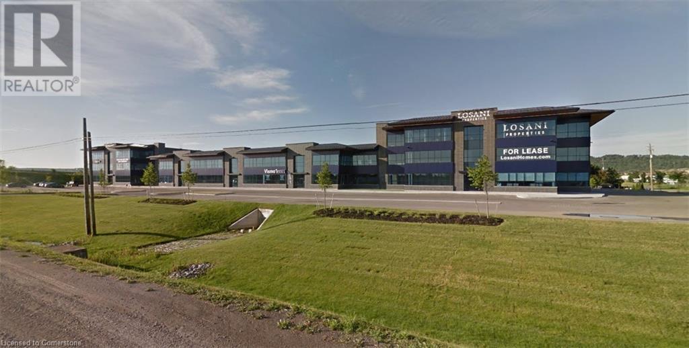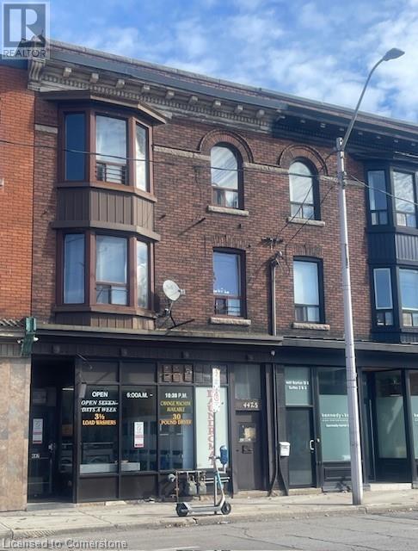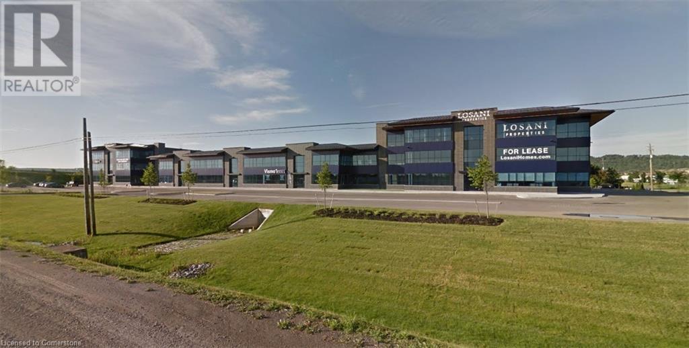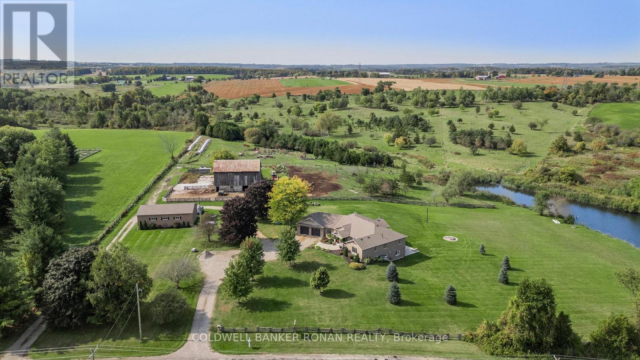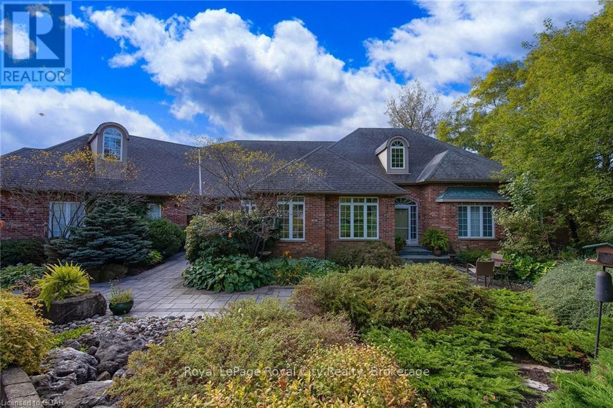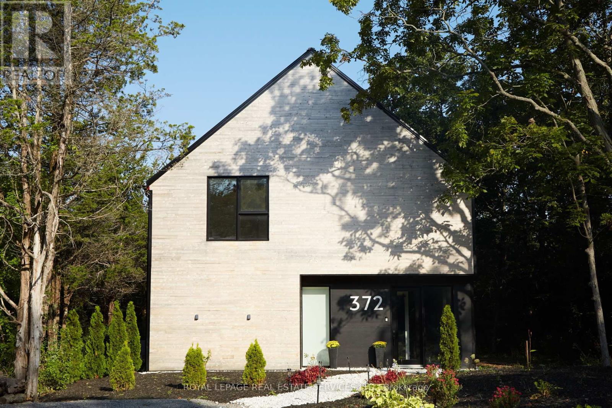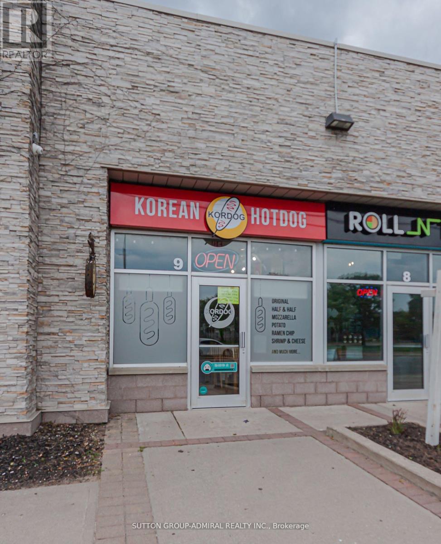3200 Regional Road 56 Unit# 5b
Binbrook, Ontario
Newly built commercial retail-office space, located in Binbrook. Unit is built-to-suit, unfinished basement space, with no windows. Plenty of parking. Zoning allows a variety of uses. Neighboring unit is rented to a dance studio - complimentary uses permitted. (id:47351)
3200 Regional Road 56 Unit# 2b
Binbrook, Ontario
Newly built commercial retail-office space, located in Binbrook. Unit is built-to-suit, unfinished basement space, with no windows. Plenty of parking. Zoning allows a variety of uses. Neighbouring unit is rented to a dance studio - complimentary uses permitted. (id:47351)
3200 Regional Road 56 Unit# 3b
Binbrook, Ontario
Newly built commercial retail-office space, located in Binbrook. Unit is built-to-suit, unfinished basement space, with no windows. Plenty of parking. Zoning allows a variety of uses. Neighbouring unit is rented to a dance studio - complimentary uses permitted. (id:47351)
3200 Regional Road 56 Unit# 5b
Binbrook, Ontario
Newly built commercial retail-office space, located in Binbrook. Unit is built-to-suit, unfinished basement space, with no windows. Plenty of parking. Zoning allows a variety of uses. Neighbouring unit is rented to a dance studio - complimentary uses permitted. (id:47351)
3200 Regional Road 56 Unit# 1b
Binbrook, Ontario
Newly built commercial retail-office space, located in Binbrook. Unit is built-to-suit, unfinished basement space, with no windows. Plenty of parking. Zoning allows a variety of uses. Neighbouring unit is rented to a dance studio - complimentary uses permitted. (id:47351)
1266 South Service Road Unit# B2-1
Stoney Creek, Ontario
Prime office space in new commercial building in Stoney Creek Business Park with great QEW exposure. (id:47351)
1266 South Service Road Unit# A3-6
Stoney Creek, Ontario
Prime office space in new commercial building in Stoney Creek Business Park with great QEW exposure. (id:47351)
1266 South Service Road Unit# A1-3
Stoney Creek, Ontario
Prime office space in new commercial building in Stoney Creek Business Park with great QEW exposure. (id:47351)
1266 South Service Road Unit# B2-6
Stoney Creek, Ontario
Prime office space in new commercial building in Stoney Creek Business Park with great QEW exposure. (id:47351)
1266 South Service Road Unit# C3-6
Stoney Creek, Ontario
Prime office space in new commercial building in Stoney Creek Business Park with great QEW exposure. (id:47351)
1266 South Service Road Unit# B2-2
Stoney Creek, Ontario
Prime office space in new commercial building in Stoney Creek Business Park with great QEW exposure. (id:47351)
1266 South Service Road Unit# B2-3
Stoney Creek, Ontario
Prime office space in new commercial building in Stoney Creek Business Park with great QEW exposure. (id:47351)
1266 South Service Road Unit# B2-5
Stoney Creek, Ontario
Prime office space in new commercial building in Stoney Creek Business Park with great QEW exposure. (id:47351)
447 Barton Street E
Hamilton, Ontario
Prime Investment Opportunity in Barton Village! This unique property offers a profitable laundromat business with multiple residential units, making it the perfect opportunity for an entrepreneur or investor. It includes two legal three-bedroom apartments above, a bachelor apartment located behind the laundromat, and a one-bedroom unit in the basement, providing excellent rental income potential. Located in the thriving Barton Village area, this property benefits from significant foot traffic and proximity to new restaurants, shops, and Hamilton General Hospital. With a booming neighbourhood and growing demand for local services, this is a rare opportunity to own both a successful business and a versatile real estate asset in one of Hamilton’s most up-and-coming areas! (id:47351)
1266 South Service Road Unit# C3-4
Stoney Creek, Ontario
Prime office space in new commercial building in Stoney Creek Business Park with great QEW exposure. (id:47351)
29 Airport Road
Kirkland Lake, Ontario
Looking for a building site not far from the Town of Kirkland Lake? We have a 2.17A lot on the North side of Airport Road. Lot has been partially cleared and a Class 4 septic system has been installed in 2023. This lot is within the boundaries of the town of Kirkland Lake and is just under 8 km away from Government Road. **EXTRAS** None (id:47351)
84 Thames Spring Crescent
Zorra, Ontario
This one of a kind custom built Luxury home with 5-bedrooms (4+1) and 4 bathrooms (3+1) has over000 Sq. ft of living space. Large 173ft deep lot. This home seamlessly blends luxury and lifestyle. The open concept kitchen features high-end stainless steel appliances, a breakfast bar, quartz countertops, leading to a stunning deck with a covered gazebo With Its ample cabinet space, built in microwave, oven, eat in kitchen Island and pantry. This kitchen has everything you need. The property boasts a 3-car garage, concrete driveway, and a spacious first-floor balcony, adding to its allure. Elegant touches like hardwood floors, an oak staircase, smooth ceilings, LED pot lights, and modern window coverings contribute to the home's sophisticated ambiance. Professionally finished basement with family room, bedroom, and 4pc bath. **EXTRAS** Professionally finished basement with family room, bedroom, and 4pc bath. Features Sitting Area w/ access to 27ft East Facing Balcony, Beautiful deck with covered gazebo for entertaining & Large Garden Shed. (id:47351)
5174 Concession Rd 4
Adjala-Tosorontio, Ontario
This 125-acre property features a peaceful landscape of rolling meadows, mixed bush, and a large stream-fed pond. The custom-built bungalow, completed in 2017, offers 2,800 square feet of main-floor living with a blend of country and contemporary finishes. The spacious foyer leads to an open-concept kitchen, living, and dining area, designed for seamless flow. Step out from the kitchen onto a covered porch, perfect for enjoying sunsets with picturesque northwest views.The home's north wing includes three generously sized bedrooms, with the primary suite boasting a large walk-in closet and an ensuite. In the south wing, you'll find a walk-in pantry off the kitchen, a huge mudroom with a 2-piece powder room, and access to the insulated garage. The garage is equipped with oversized doors and accommodates four sedans or two large trucks/SUVs. The unfinished walk-out lower level, with radiant in-floor heating and rough-in for a bathroom, is ready for your creative vision. The property includes approximately 65 acres of pasture and 55 acres of arable land, with the potential for more. A well-maintained bank barn is set up for cattle, offering pens and hay/straw storage. Additionally, a 1,500-square-foot shop, half of which is heated and insulated with a full bathroom, is ideal for working on and storage of machines. **EXTRAS** Outdoor wood furnace supplemented with propane (id:47351)
5174 Concession Rd 4
Adjala-Tosorontio, Ontario
This 125-acre property features a peaceful landscape of rolling meadows, mixed bush, and a large stream-fed pond. The custom-built bungalow, completed in 2017, offers 2,800 square feet of main-floor living with a blend of country and contemporary finishes. The spacious foyer leads to an open-concept kitchen, living, and dining area, designed for seamless flow. Step out from the kitchen onto a covered porch, perfect for enjoying sunsets with picturesque northwest views.The home's north wing includes three generously sized bedrooms, with the primary suite boasting a large walk-in closet and an ensuite. In the south wing, you'll find a walk-in pantry off the kitchen, a huge mudroom with a 2-piece powder room, and access to the insulated garage. The garage is equipped with oversized doors and accommodates four sedans or two large trucks/SUVs. The unfinished walk-out lower level, with radiant in-floor heating and rough-in for a bathroom, is ready for your creative vision. The property includes approximately 65 acres of pasture and 55 acres of arable land, with the potential for more. A well-maintained bank barn is set up for cattle, offering pens and hay/straw storage. Additionally, a 1,500-square-foot shop, half of which is heated and insulated with a full bathroom, is ideal for working on and storage of machines. **EXTRAS** Outdoor wood furnace supplemented with propane (id:47351)
41 Edgar Avenue
Richmond Hill, Ontario
Rare Move-in Ready Gated Estate on a Sunny **South-Facing Lot **Masterfully crafted, this estate offers over 8,500 square feet of luxurious living space. The grand dome skylight and open-plan design with soaring ceilings provide an abundance of natural light. The residence features herringbone hardwood and Italian porcelain floors throughout.The chefs kitchen and family room open to a covered outdoor living space, complete with a full kitchen. The palatial primary bedroom includes a sitting area, fireplace, and terrace. The spa-like ensuite boasts a beautiful tub and an oversized steam shower.The walk-out lower level is equipped with a full kitchen, laundry, shower, guest room, theatre room, game room, gym, and private nanny quarters. Additional bedrooms are equally impressive, each offering ensuite bathrooms, an electric fireplace, built-in bookcases, and ample closet space.The property includes a three-car garage with the possibility to add three more sub-terrain lifts, basement radiant floor heating, Control 4 automation, and seven fireplaces. Security features include indoor and outdoor cameras and an elevator. The outdoor kitchen is equipped with a built-in gas BBQ, fridge, sink, and faucet. **EXTRAS** All B/I Thermador Appliances,48" Double Oven, 36" Fridge&Freezer, Coffee Maker, Microwave, Dishwasher, Washer, Dryer, Basement Appliances , All Out door Kitchen Equipment , Bbq,Out Door fridge,Speakers, Sprinklers,Automation, Sec Sys, Cvac (id:47351)
7 Fox Run Drive
Puslinch, Ontario
One of a kind. We are absolutely thrilled to introduce you to 7 Fox Run Dr. This is a fabulous estate residence, nestled on a scenic acre backing tall old trees in Fox Run Estates, an exclusive estate subdivision set amid many fine homes. It is hard to believe that you are situated in such a quiet neighbourhood while being so close to major transportation arteries including the 401 and so many sought after amenities. This sprawling 3400 square-foot bungalow is a perfect retreat from the pace of the city. Tucked away from view behind a fabulous mature landscape where you can privately enjoy flora and fauna, ultimate privacy and a true sense of serenity. Now just wait until you head inside! The current owners have done the most magnificent job of renovating this custom home. They have opened up walls with the use of beautiful timber beams and posts to create a fabulous family space. Enjoy handsome hickory flooring throughout most of the main level. A floor to ceiling stone fireplace is a focal point for the great room and kitchen. And just wait until you see this kitchen what a magnificent space masterfully designed for function and aesthetic appeal. From the high end stainless steel appliances, including double ovens, a slow cooking warming drawer, an oversized breakfast island, Cambria quartz countertops, and even a built in walnut chopping block to loads of cabinet space, you just cant help but love this kitchen. A fabulous screened in balcony with vented barbecue is a perfect place to enjoy all four seasons. There are five bedrooms, five baths, a full walkout basement comprised of a recreation room, games room, gym, an in-law suite with separate entrance. There is an attached three car garage plus a bonus detached three-car garage! Hello car enthusiasts! And so much more (see our Noteworthy Mentionables). You just cant go wrong at this exclusive address. **EXTRAS** Ac was replaced in 2019, the furnace is 9 years old as are the shingles (id:47351)
57 Kanvers Way
Greater Napanee, Ontario
Welcome to this charming 5-bedroom, 2-bathroom bungalow located in a highly desirable neighborhood. The open concept main level seamlessly combines the kitchen and dining area, creating a bright and welcoming space for family and entertaining. The primary bedroom features a walk-in closet, with 1 additional bedroom upstairs and three additional bedrooms downstairs provide ample space for family or guests. The lower level offers extra living space, perfect for recreation or relaxation. Step outside to enjoy the deck overlooking the spacious yard, ideal for outdoor gatherings. Complete with a 2-car attached garage and a paved driveway, this home is ready for you to move in and enjoy! (id:47351)
372 Prinyers Cove Crescent
Prince Edward County, Ontario
Welcome Home! This scandinavian inspired gem is over 2000 sqft on two floors with 3 bed and 2 bath. This is a show off home of contemporary design in touch with nature. Bathed in light, energy efficient and a low environmental footprint. The thoughtfully designed kitchen offers a huge pantry. The open plan main floor includes a large sitting area and dinning with a walkout to a wooden deck perfect for sunsets or gather at the fire pit for entertaining, The soaring ceilings and wealth of windows bring a sense of calm. Walk up the stair case and you can take in the view through the enormous window overlooking the forest like backyard. The main floor is poured concrete and the top floor is wide plank hickory flooring. This is a unique opportunity to own a stylish new build on a treeful lot in an distinctive community close to everything PEC has to offer; Wapoos, Cressy, Lake on the Mountain and nature trails. The WOW factor starts when you drive up to this stunning home. A must see. **EXTRAS** Eco-Habitat S1600 designed by architect Para-Sol. Radiant heated floors. Exterior -west coast cedar. steel roof, drilled well, chemical injection backwash system, triple pain windows, HRV heat recovery, reverse osmosis water, Starlink WIFI (id:47351)
9 - 10066 Bayview Avenue
Richmond Hill, Ontario
Rare Investment Opportunity! Exceptional fully leased commercial property at the high-traffic intersection of Bayview and Major Mackenzie. Currently tenanted by a thriving Mediterranean restaurant, the space features high-end finishes, two bathrooms, stainless steel kitchen components, an 8-ft canopy hood, a tankless hot water system, and a fully equipped setup. Located in a highly desirable area, the property offers excellent street exposure and convenience. Its a 5-minute walk to Richmond Hill GO Station, with easy access to highways 404 and 407, and a YRT transit stop nearby. Bayview Secondary School (3,000+ students) and a planned 10-story, 244-unit residential development further enhance its long-term growth potential. This property combines stable rental income, excellent curb appeal, ample parking, and tremendous upside for future appreciation. A rare gem in a booming location, its the perfect addition to any investors portfolio. Don't miss this opportunity!! (id:47351)




