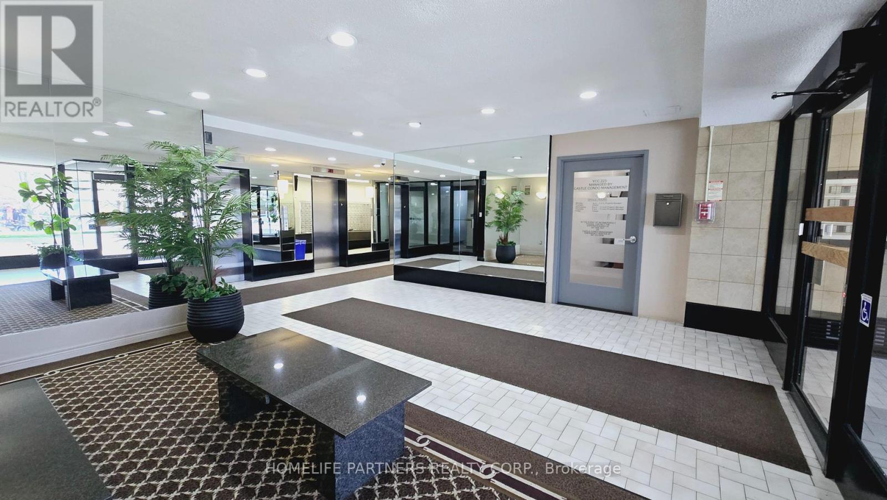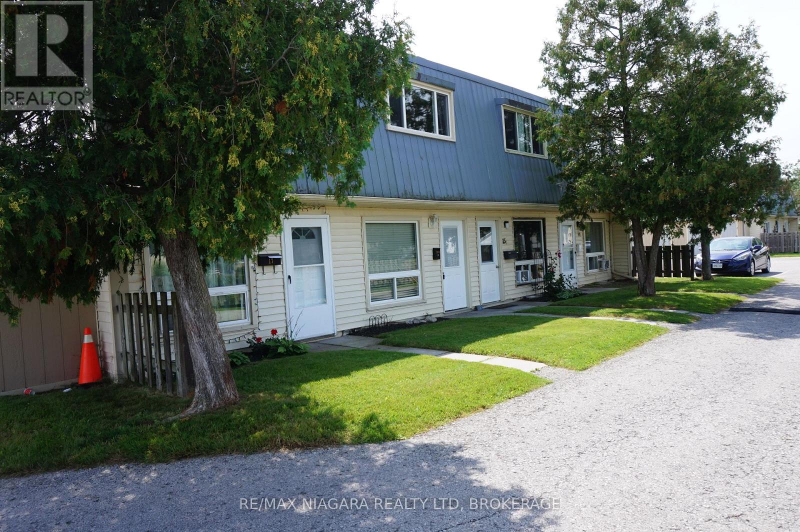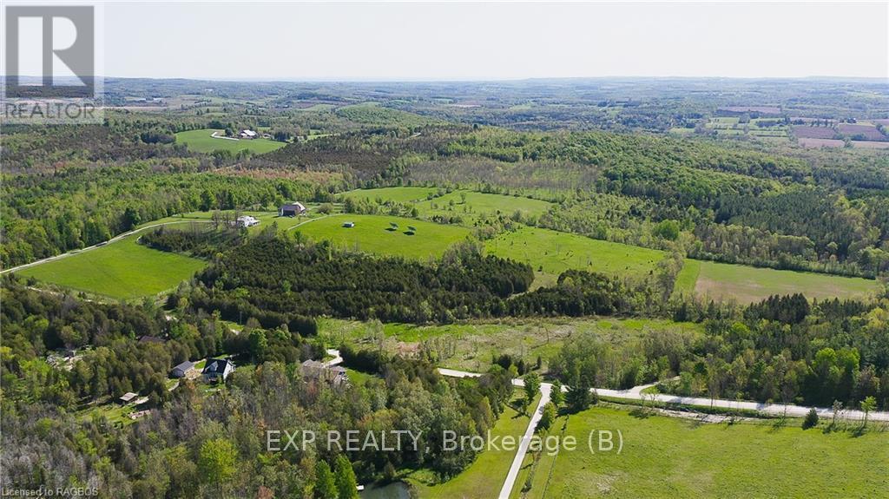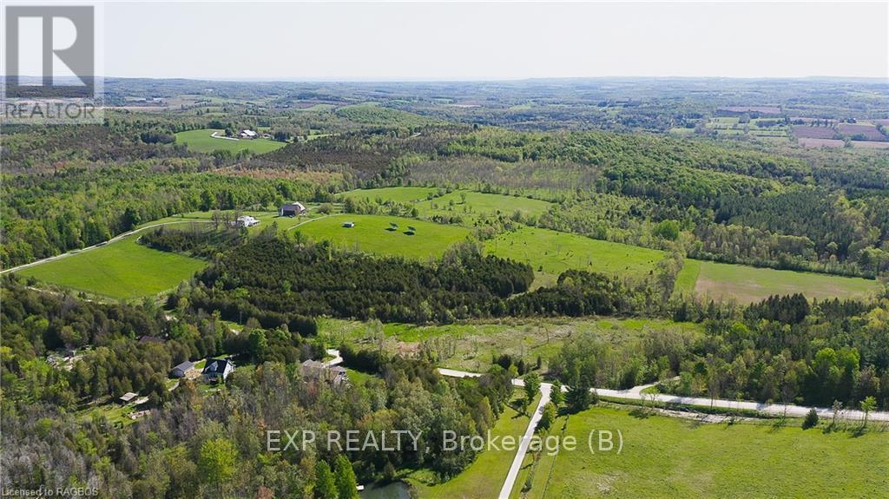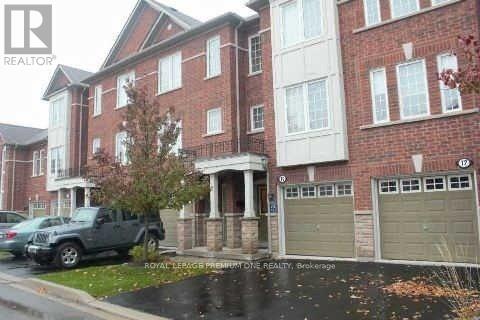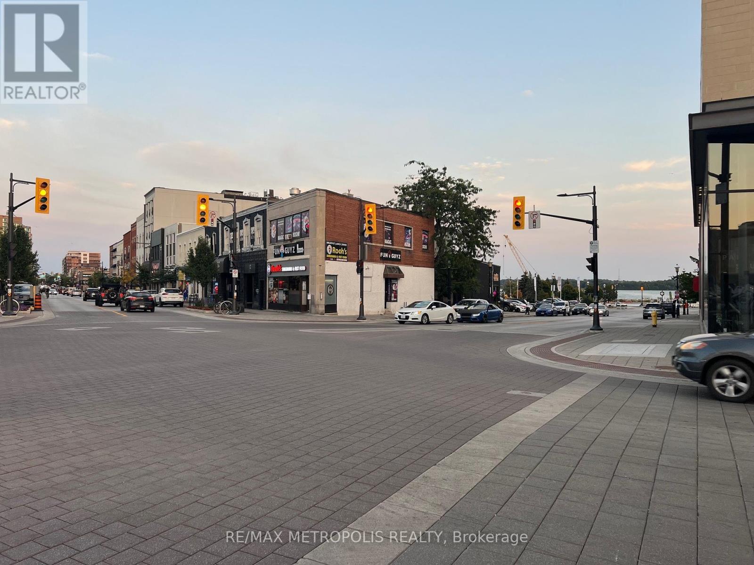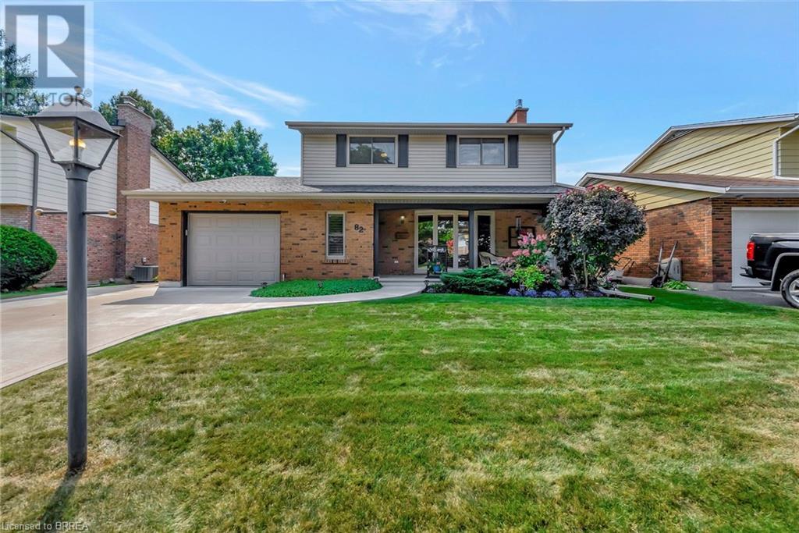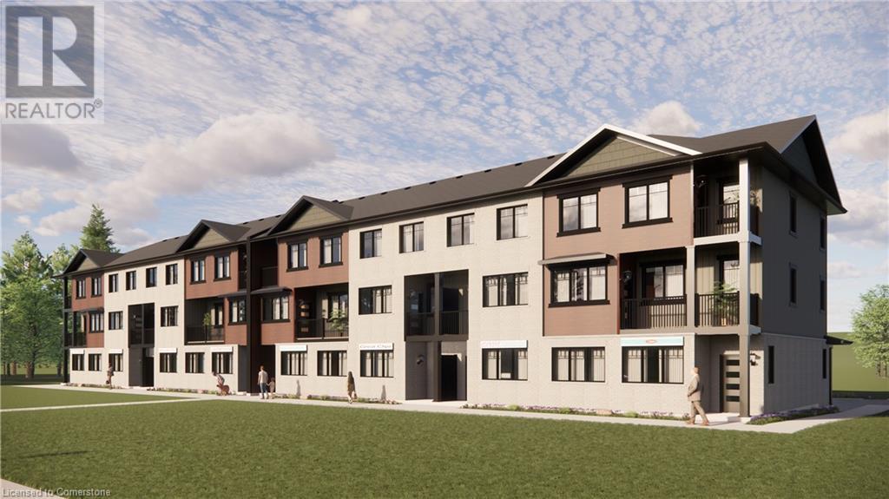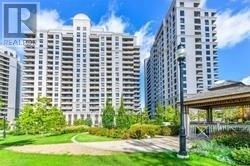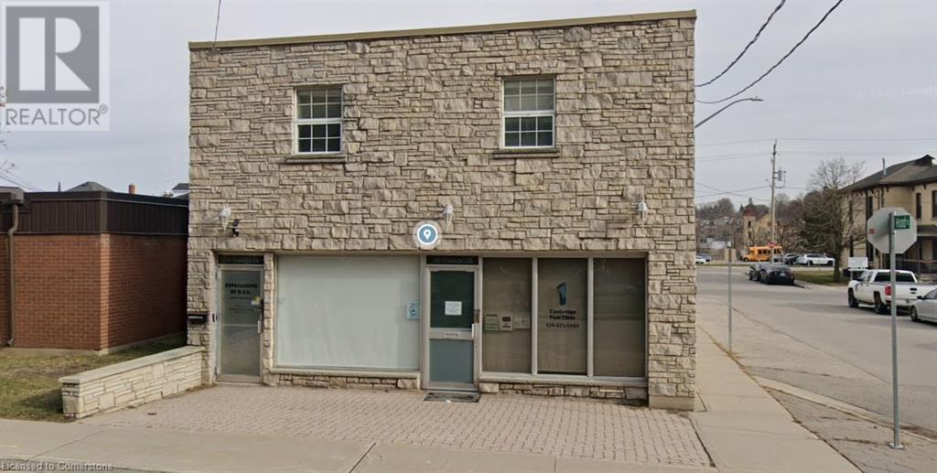315 - 2825 Islington Avenue
Toronto, Ontario
Licensed Daycare within Buidling! Ample storage in Kitchen and Spacious Dining/Living Room layout. Primary Bedroom with Walk-in Closet & 2 Pc Ensuite Washroom. Ensuite Laundry with lots of space for storage. Across the Street from Rowntree Mills Park with Biking & Walking Trails. Close To Schools, Shopping, and adjacent to Community Centre. **EXTRAS** Fridge, Stove, Washer, Dryer, All Window Coverings, All Electrical Light Fixtures. (id:47351)
15 - 8646 Willoughby Drive
Niagara Falls, Ontario
Completely remodeled townhouse in Chippawa. Two large bedrooms, 2nd floor laundry, patio, storage unit. Beautiful kitchen. Spotless and immaculate condition. Vacant with immediate possession available. (id:47351)
160 Timberwalk Trail
Middlesex Centre, Ontario
(This is Lot # 10) Ildertons premiere home builder Marquis Developments is awaiting your custom home build request. We have several new building lots that have just been released in Timberwalk and other communities. Timberwalks final phase is sure to please and situated just minutes north of London in sought after Ilderton close to schools, shopping and all amenities. A country feel surrounded by nature! This home design is approx 2643 sf and featuring 4 bedrooms and 2.5 bathrooms and loaded with beautiful Marquis finishings! Bring us your custom plan or choose one of ours! Prices subject to change. New Model Home is opening this spring at 243 Songbird Lane. Pricing is subject to change. (id:47351)
56 Arrowwood Path
Middlesex Centre, Ontario
(This is Lot # 46) Ildertons premiere home builder Marquis Developments is awaiting your custom home build request. We have several new building lots that have just been released in Timberwalk and other communities. Timberwalks final phase is sure to please and situated just minutes north of London in sought after Ilderton close to schools, shopping and all amenities. A country feel surrounded by nature! This home design is approx 2138 sf and featuring 2 bedrooms and 2 bathrooms and loaded with beautiful Marquis finishings! Bring us your custom plan or choose one of ours! Prices subject to change. New Model Home is opening this spring at 243 Songbird Lane. Pricing is subject to change. (id:47351)
243 Songbird Lane
Middlesex Centre, Ontario
(This is lot # 29) Ildertons premiere home builder Marquis Developments is awaiting your custom home build request. We have several new building lots that have just been released in Timberwalk and other communities. Timberwalks final phase is sure to please and situated just minutes north of London in sought after Ilderton close to schools, shopping and all amenities. A country feel surrounded by nature! This home design is approx 2773 sf and featuring 4 bedrooms and 2.5 bathrooms and loaded with beautiful Marquis finishings! Bring us your custom plan or choose one of ours! Prices subject to change. New Model Home is opening this spring at 243 Songbird Lane. Pricing is subject to change. (id:47351)
72 Arrowwood Path
Middlesex Centre, Ontario
(This is Lot # 50) Ildertons premiere home builder Marquis Developments is awaiting your custom home build request. We have several new building lots that have just been released in Timberwalk and other communities. Timberwalks final phase is sure to please and situated just minutes north of London in sought after Ilderton close to schools, shopping and all amenities. A country feel surrounded by nature! This home design is approx 3499 sf and featuring 4 bedrooms and 3.5 bathrooms and loaded with beautiful Marquis finishings! Bring us your custom plan or choose one of ours! Prices subject to change. New Model Home is opening this spring at 243 Songbird Lane. Pricing is subject to change. (id:47351)
3765 Loggers Way
Ottawa, Ontario
RESESSION PROOF, INFLATION PROOF: develop the excess land and increase revenues. This building is totally leased with a variety of tenants including outdoor storage units. Regardless of the economy this property will continue to produce income. This well-maintained single-story building in Kinburn/ Ottawa, 30 minutes Parliament Hill and 15 minutes from Arnprior, has 28,900 sq. ft. of light industrial, manufacturing and office space with a large, paved parking lot. It is built on 7.9 acres of land (3 acres is considered excess land) and boasts a fiber optic system throughout the building. Develop the excess land and increase revenues. The owner will consider staying on as well as possibly retaining equity in the project. Please refer to Information Sheets attached. Presently has a 7% cap rate. (id:47351)
880 Townline Road
North Grenville, Ontario
Welcome to this one of a kind 127-acre estate nestled in the charming community of Kemptville, where a thousand-foot driveway winds its way through lush greenery, leading you to a realm of privacy, tranquility &absolute serenity. This remarkable property offers a truly unique experience, unmatched by any other property in the area with walking trails, creeks, log cabin and more. With its vast expanse and diverse features, every inch of this land holds unlimited potential & boundless opportunities for all your outdoor desires. The striking 3 bed home with full radiant heating presents a meticulously designed layout with breathtaking views from every room creating a warm and inviting atmosphere. The basement features a large rec-room, home office and ample storage and a walk-out to a gorgeous 3-season sunroom to soak in the views. Whether you seek adventure or tranquility, this country oasis promises an unrivalled living experience! (id:47351)
24 Sunnyside Street
Dysart Et Al, Ontario
Looking for a perfect home that combines comfort, convenience and location? Look no further - introducing this charming 4 bedroom, 2-bath home located in the village of Haliburton. The generous lot is 68 ft. frontage by164 depth. This property is a short walk to downtown shops, and the beach at Head Lake Park. Families will appreciate the proximity of nearby tennis courts, basketball facilities, a playground, schools and boat launch, providing excellent recreational facilities for your entire family. The large kitchen is perfect for family meals and entertaining. This home features a new oil tank , drilled well with new well pump and connected to town sewers. Experience the joy of living in this peaceful location and enjoy a sense of community with friendly neighbors nearby. This featured property is the perfect opportunity for those who crave a foothold in the Haliburton housing market. Don't wait - this one won't last long, book a viewing today! (id:47351)
557329 4th Concession S
Meaford, Ontario
An unusual Southern exposure protected property laying across geological drumlins looking down through the Strathaven Queens Valley. The property is located on the 4th concession of Meaford with 30.66 acres that is a mixture of farm fields, bush, valleys of streams and an old pond for cattle. The property is surrounded with views of bush, farms and wildlife in an area of unusual drumlins in Ontario. It is common to see many whitetail deer grazing in the back fields in the early morning. Upon arriving, you take a winding drive through trees and past rock fences to rise-up onto an 8-acre high open field. You can stand high and look across drumlins to see for miles across the valley to the south and east to Walters Falls and beyond. Or settle into the warm lower protected areas of the estate property. The fall is a mixture of colours from hardwood bush and pines. The Niagara Escarpment and Bruce Trail is 1.5 miles to the North and access is also nearby in the Strathaven valley. Cross Country ski trails exist in the bush and nearby Grey Sauble Conservation Areas. The property has a tributary stream which feeds to the Big Head River to the south. This property provides northern-like privacy and a unique feel with stunning views. It can suit a country estate, farm or resort lodge opportunities. It fronts on maintained municipal roads. It is a close commute to the GTA, while being ideally situated close to all activities in Grey-Bruce-Simcoe. It is 15 minutes to Meaford, Owen Sound and 35 minutes to Blue Mountain. It has local horse farms near for trail-riding and lessons. The area has been popular for European property owners and travelers. There are a variety of development opportunities on this rare property. (id:47351)
557329 4th Concession S
Meaford, Ontario
An unusual Southern exposure protected property laying across geological drumlins looking down through the Strathaven Queens Valley. The property is located on the 4th concession of Meaford with 30.66 acres that is a mixture of farm fields, bush, valleys of streams and an old pond for cattle. The property is surrounded with views of bush, farms and wildlife in an area of unusual drumlins in Ontario. It is common to see many whitetail deer grazing in the back fields in the early morning. Upon arriving, you take a winding drive through trees and past rock fences to rise-up onto an 8-acre high open field. You can stand high and look across drumlins to see for miles across the valley to the south and east to Walters Falls and beyond. Or settle into the warm lower protected areas of the estate property. The fall is a mixture of colours from hardwood bush and pines. The Niagara Escarpment and Bruce Trail is 1.5 miles to the North and access is also nearby in the Strathaven valley. Cross Country ski trails exist in the bush and nearby Grey Sauble Conservation Areas. The property has a tributary stream which feeds to the Big Head River to the south. This property provides northern-like privacy and a unique feel with stunning views. It can suit a country estate, farm or resort lodge opportunities. It fronts on maintained municipal roads. It is a close commute to the GTA, while being ideally situated close to all activities in Grey-Bruce-Simcoe. It is 15 minutes to Meaford, Owen Sound and 35 minutes to Blue Mountain. It has local horse farms near for trail-riding and lessons. The area has been popular for European property owners and travelers. There are a variety of development opportunities on this rare property. (id:47351)
10 Sand Wedge Lane
Brampton, Ontario
Welcome To 10 Sand Wedge Lane! A Beautiful three Bedroom, Two Bathroom Row House Located in Downtown Brampton. Walk To The Go Train Or Bus Station Within 10 Minutes. Walk To Garden Square In 15 Minutes And Gage Park Within 20! This Cozy Home Features Lots Of Natural Light, Laminate Floors, An Eat-In Kitchen With A Juliette Balcony Overlooking The Backyard And A Spacious Living Room With 2Pc Bathroom. The Basement Is Above Grade Level And Offers You A Den With Walk Out To The Backyard, Laundry And Access To The Garage. This Is A Great Little Community With A Dog Park Around The Corner And Recreation Centre Too! This Home Is In Move-In Condition And Is Ready When You Are! **EXTRAS** This Community Has A Small Maintenance Fee Covering: Snow, Garbage Removal And Common Elements Maintenance $157.08. (id:47351)
1 Dunlop St E
Barrie, Ontario
Super location! Located at 5 points intersection. Highly visible property, across from 20+ story condo building. Walk and see the Waterfront and City Marina Docks. Two road frontages Dunlop St and Bayfield St. Central area commercial zoning. C1-1. Both units are rented, total rent is $7660. (id:47351)
82 Westwood Crescent
Cambridge, Ontario
Welcome to 82 Westwood Crescent! This meticulously crafted Tamroth residence is nestled in a charming, family-friendly neighborhood in West Galt. With numerous upgrades and thoughtful renovations completed in recent years, this home is move-in ready. Upon entering, you step into a bright and airy living room, where a stunning bay window floods the space with natural light, and the durable, non-scratch laminate flooring adds both style and functionality. The open-concept dining area and kitchen are designed for effortless entertaining and family gatherings. The kitchen is a chef's haven, featuring gleaming granite countertops, a sleek tile backsplash, pot lights, newer high-end appliances, and rich maple cabinetry that adds a touch of elegance. Upstairs, the spacious primary bedroom offers dual closets, while two additional generously sized bedrooms provide ample space for family or guests. The conveniently located 4-piece bathroom on this level is both functional and stylish. The lower level, renovated 5 years ago, boasts a large family room enhanced by an elegant stone-surround gas fireplace. This floor also includes a versatile additional room that can serve as a den, children's playroom, office, or extra guest bedroom, along with a modern 3-piece bathroom. Outside, the home's allure continues with a serene, treed lot. Enjoy peaceful moments on the two-tiered deck, which overlooks a beautifully landscaped yard. The backyard also features a gas hookup for BBQs and two garden sheds for ample storage. Additional notable features include California shutters on all main-level windows, newer windows and doors, a new laundry tub, and a new roof installed in 2022. Situated in a prime location with easy access to schools, shopping, and essential amenities, this home offers the perfect setting for any family. Don’t miss this opportunity—82 Westwood Crescent may just be the ideal home for you and your family. (id:47351)
Lower - 452 Queen Street W
Toronto, Ontario
Split-level retail space on Queen St. West with direct access and space for signage along Queen St. Includes rear access to a laneway for easy deliveries, with the option to rent an additional 1,200 sq/ft at an adjusted rate if needed. **EXTRAS** 1,200 sq/ft of additional space available, if needed, at an adjusted lease rate. (id:47351)
204 - 845 St Clair Avenue W
Toronto, Ontario
*** Fabulous Newly Renovated Office Suite *** Gorgeous *** Very Bright Suite with Ample Natural Light *** New Executive Vinyl Flooring *** New Office Doors *** 2 Large Offices *** Freshly Painted *** Kitchenette *** Prestige Corner Building *** Well Managed Building *** TTC at Front Door *** Renovated Building *** Renovated Common Areas *** Renovated Washrooms *** Great Location *** TTC at Front Door *** Great for Medical, Professional, Accountants, Health Professionals, Studio, Small Businesses, High Tech, Lawyers, Etc. *** **EXTRAS** *** Kitchenette *** Freshly Painted *** New Office Doors *** (id:47351)
1635 Wilson Street W
Hamilton (Ancaster), Ontario
2.3 Acres of Ar agricultural land at the corner of Highway 52 s prime development area. Do not walk the property. (id:47351)
2247 Line 34 Road
Shakespeare, Ontario
Welcome to Sonnets & Studios (THE LYRIC); where the harmony of home and work come together in one thoughtfully designed space. This modern work-live townhome offers the perfect setting for both your personal and professional life, featuring 1,380 sq. ft. of beautifully appointed living space alongside a 464 sq. ft. commercial area tailored for creative entrepreneurs, freelancers, or small business owners. Step into the open-concept living and dining area, where style meets functionality. With 9 foot ceilings in the main living space, expansive windows, and seamless design elements create a bright and airy ambiance perfect for both intimate family gatherings and larger social events. With 3 spacious bedrooms and 3 contemporary bathrooms, The LYRIC provides ample room for relaxation and privacy. The 464 sq. ft. commercial space on the ground floor offers flexibility to bring your business dreams to life. Whether it's a chic art studio, a home office, or a small boutique, this professional area is designed to inspire creativity and productivity, just steps away from your comfortable living quarters. Sonnets & Studios combines the tranquility of home with the practicality of an on-site business, offering the ultimate lifestyle for those looking to blend work and life effortlessly. (id:47351)
332 Portage Road
Kawartha Lakes, Ontario
Charming 2-Bedroom, 2-Bathroom Bungalow on a Picturesque 3 +/- Acre Property Just Outside of Bolsover. This lovely home offers a peaceful retreat with plenty of space to enjoy. The open-concept family and dining area creates a welcoming atmosphere, while the large primary bedroom features a walk-in closet, 3-piece ensuite, and a walkout to the front deck. The bright living room also boasts a walkout to the back deck, offering views of the beautiful property. Additional highlights include a detached 2-car garage and more! EXTRAS: Conveniently located near surrounding towns for easy access to amenities, lakes, and an easy commute to the GTA. (id:47351)
2816 - 30 Shore Breeze Drive
Toronto, Ontario
Luxury Fully Furnished 2 Bed & 2 Bath Unit In Empire Built "Eau Du Soleil" Corner Unit W/ Large Wrap Around Balcony 3 Walk-Outs, Lake & City Views, Tons of Natural Light, Hardwood Floor Throughout, Upgraded Kitchen Tall Cabinets, Quartz Countertop W/Upgraded Backsplash & S/S Appliances. Bldg Amenities Included, Salt Water Pool, Gym, Media/Theatre Room, Yoga, Pilates Studio, Dining Room, Party Room & More. Close To the Gardiner, TTC & Go Transit. Guest Suites, 24Hr Concierge, Walk To Waterfront, Parks, Trails & Transit. **EXTRAS** S/S Fridge, S/S Cook Top, S/S Microwave, S/S Dishwasher. Washer & Dryer, All Existing Electrical & Light Fixtures & Window Coverings, Furniture in the Bedrooms, Living/Dining room and Kitchen in Excellent Condition. Great Location! (id:47351)
868 Eagletrace Drive
London, Ontario
Exquisite custom 2-story "HEATHWOODS 11" model, built by Aleck Harasym Homes. The exterior features white stone, stucco & brick with large windows, 8' double front entry doors, GAF Timberline HDZ architectural roof shingles, a 25' x 12' brown pressure-treated covered rear deck with railing, a tandem garage with a separate concrete stairwell to the basement, 3 transom windows, insulated garage doors, walls & ceiling & brushed concrete driveway/walkways. Open concept 10' main floor with 2-floor foyer, vaulted ceiling in study, wainscoting detail in the dining room. The great room boasts a panoramic window wall & quartz-tiled fireplace with elegant built-in cabinets. The stunning "Chefs Style" kitchen offers white/charcoal cabinets, quartz counters & quartz slab backsplash. The kitchen cafe has a 9' x 8' sliding doors to the covered deck. There is a spacious walk-in pantry incl. sink, window, cabinets, quartz counters/ceramic tiled backsplash & direct access from the mudroom into the kitchen. The mudroom features a built-in bench & shiplap wall & coat hooks. The main & 2nd floors have 8' doors and ceramic floors in bathrooms, laundry & mudroom. Wide plank 7 1/2" engineered oak flooring in the foyer, powder room, kitchen/cafe, great room, dining room, study, landing & upper hall. All bedrooms are carpeted + an interior staircase to the basement. The 2nd. floor has 9' ceilings & 2 vaulted ceilings. All interior door hardware is Halifax levers in black. Inclusions; 2 garage door openers, barbecue gas line, 3 exterior hose bibs, French doors in study, pantry & to the basement. The builder is finishing 1239 sq. ft. in the lower level. Incl. a spacious Leisure Room with a gas fireplace & Bar, 5th Bedroom with 3pc. Ensuite, Office/Bedroom with WI closet 2pc. bath & 2 additional storage closets. The basement is approx. 8' 9" from floor slab to underside of the floor system. Bright, spacious & beautiful, you will not be disappointed. (id:47351)
276 White Cedars Road
Bonnechere Valley, Ontario
Flooring: Vinyl, Flooring: Laminate, Are you thinking your summers & the family could use an affordable go to retreat moving forward? Somewhere to fish, swim, canoe, or just sit around the firepit & put your feet up? This impeccably maintained 2016 Forest River Quailridge Park Model may be perfect! Currently parked at the family friendly White Cedar Campgrounds near Eganville. Just steps from the beach on a premium lot at Constant Lake. Park fees paid to end of season & the winter. Fees include propane/water, hydro extra. Boat slips available at extra cost. This 40'x12' trailer also comes with a sweetheart of a sunroom at 18'10' with patio door & a 22'x10' composite deck with hard top and railings. Add a 10'x10' cook shed with metal roof, an 8'x6' shed, a second full size SS fridge and new King day bed in the sunroom, its great value! Lots of room for overnight guests, fully equipped, everything is full sized. Imagine just bringing your groceries & settling in all summer long...check prices & see the great value!, Flooring: Carpet Wall To Wall (id:47351)
1401 - 9235 Jane Street
Vaughan, Ontario
Investment Property: Must assume tenants (one year lease). Showings will only be allowed if an offer is presented. Offer to be conditional on inspection of unit by Buyer. Large unit in a quiet building. Plenty of storage space, bus terminal and mall across the street, close to new Vaughan Hospital, unobstructed views. Seller may assist with financing. Short or long closing available. (id:47351)
21-23 George Street S
Cambridge, Ontario
21-23 George St is one block north of the Gas Light District. Finished office space on the main level. Unit is 1900 Square Feet, includes two offices, large meeting area, kitchenette, storage and server room. Located on the corner of Hood and George in a mix use area of Galt. Property can be subdivided. (id:47351)
