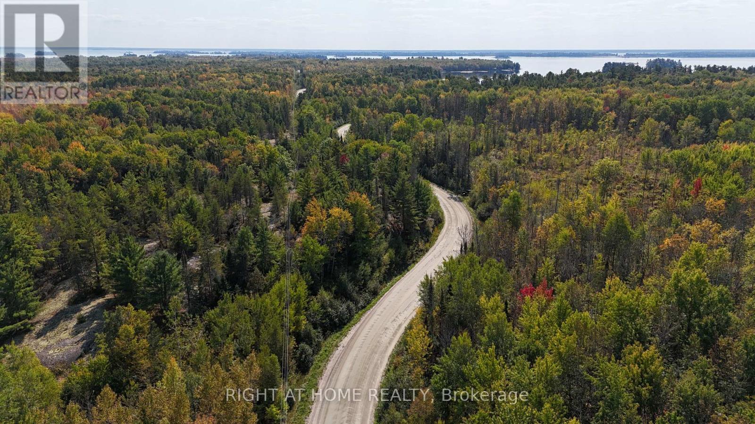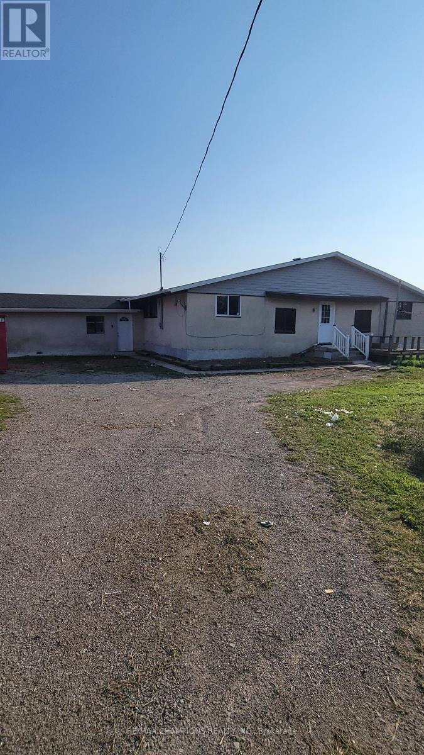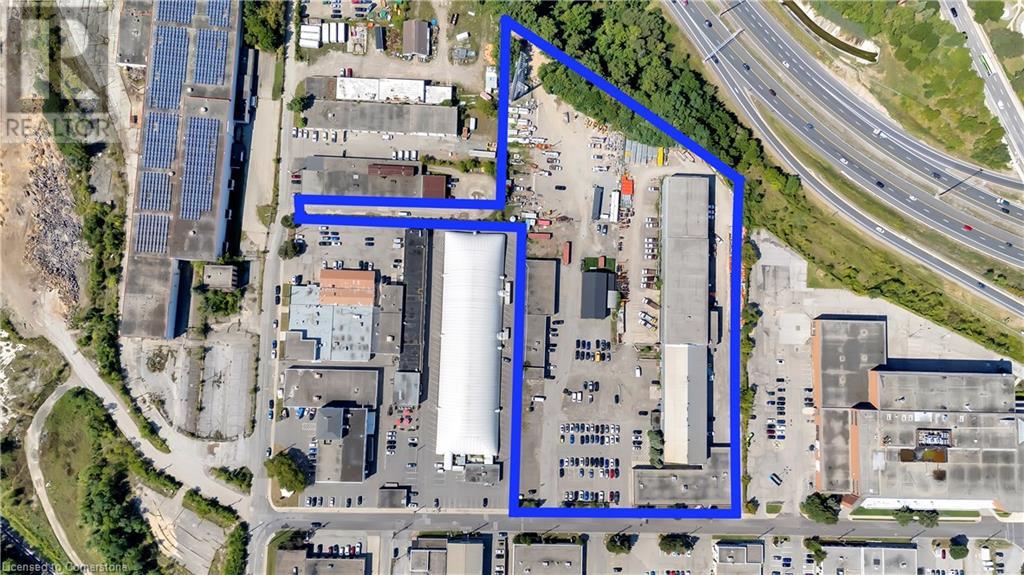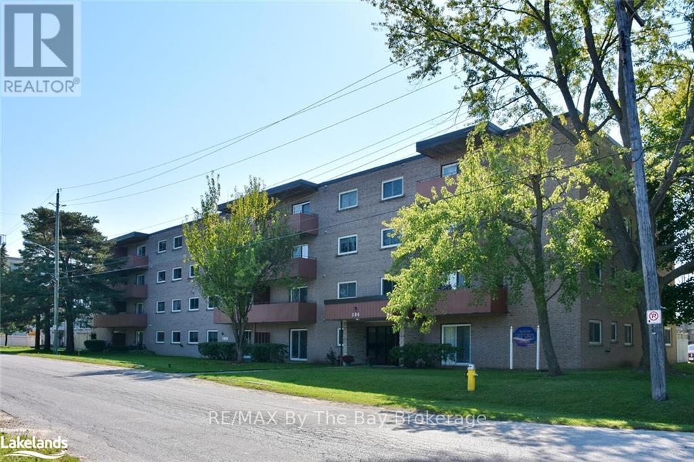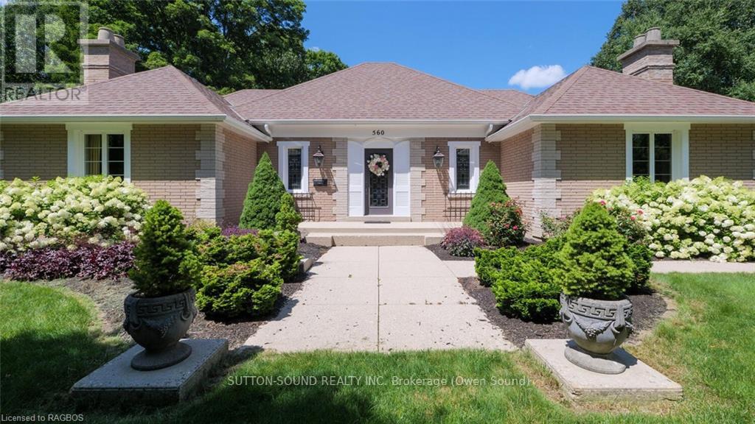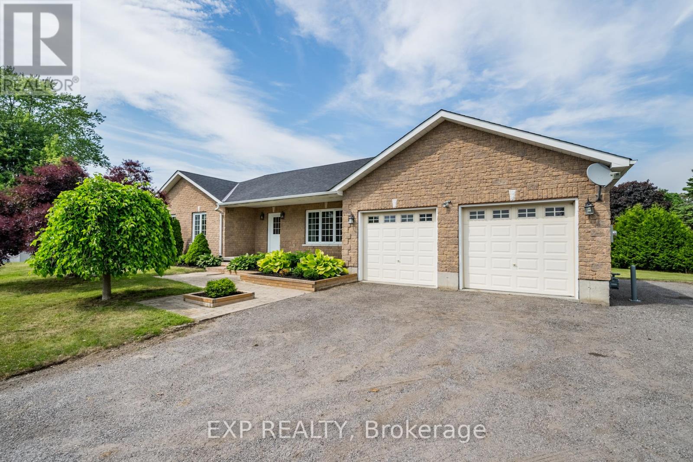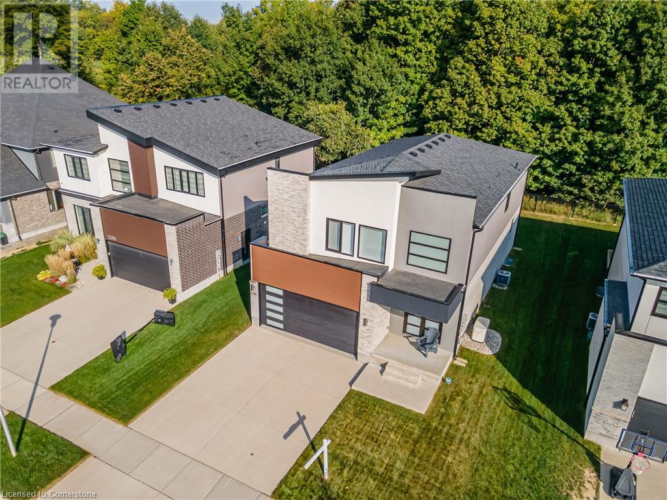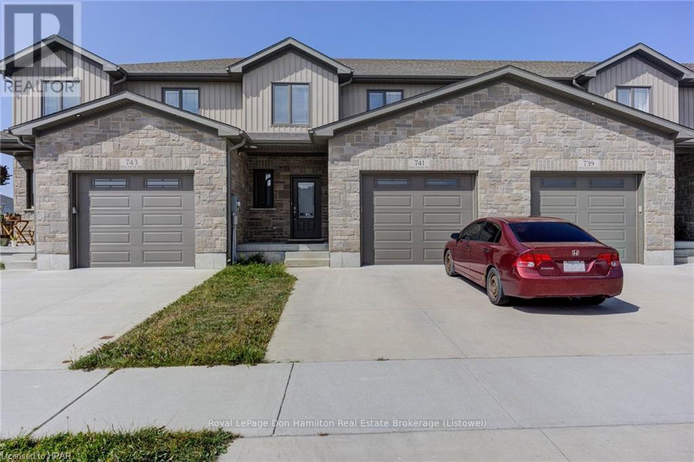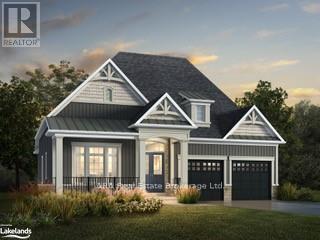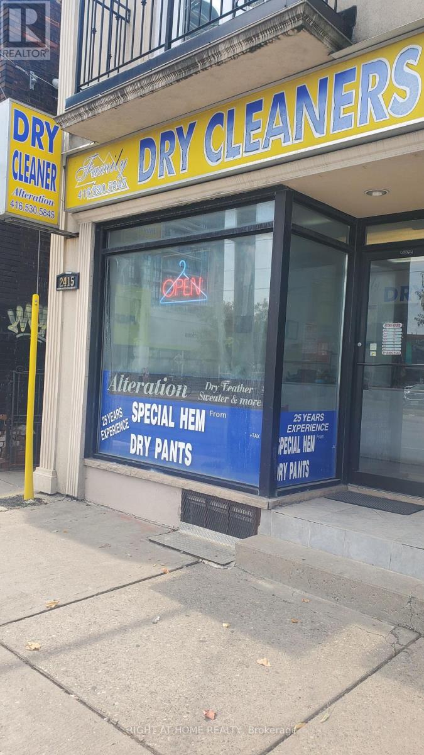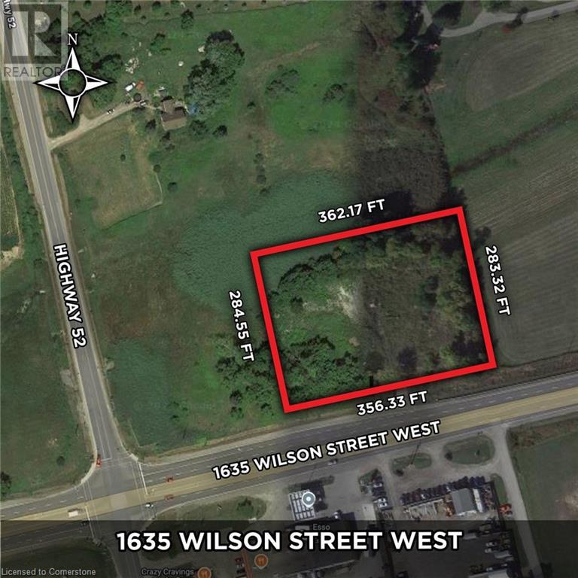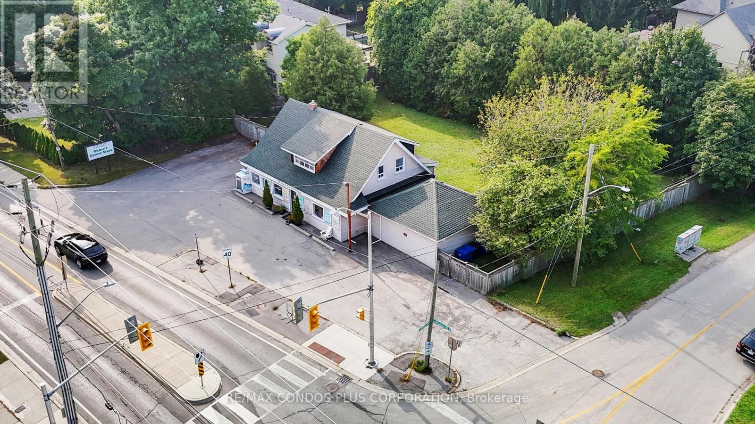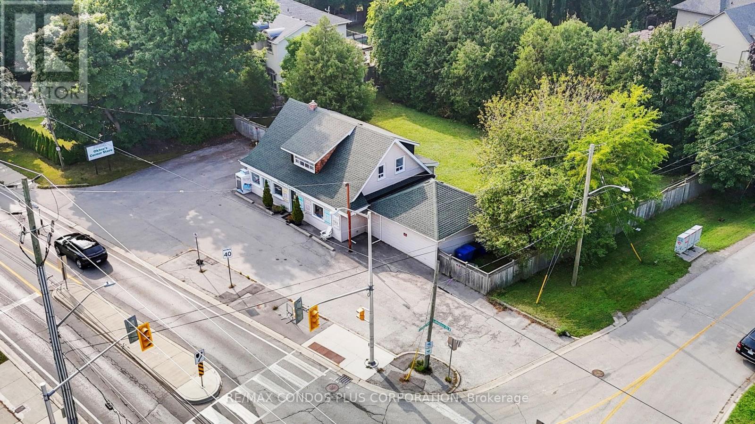501 - 650 Cheapside Street
London, Ontario
Completely renovated!! amazing wall to wall window with picture like view just waiting for you. Great starter unit for a family or investor, 8 Minutes to Fanshawe College, Laundry in unit!!. Strategically located in the heart of East London, walking distance to bus stop, restaurants, groceries and more. 2 Bedrooms, Bath. Convenient elevator, indoor mailbox and more !! Do not miss this one. Condo fee includes water. (id:47351)
0 Laplage Road
West Nipissing, Ontario
This hardwood-treed 80-acre property is zoned RU, which permits residential, agricultural and equestrian uses. It is divided by Leplage Road. A portion of the west side is used as a woodlot and features three driveways, one being circular and leading 200 feet toward a rise overlooking a valley. This would make a stunning building site with possible views of Lake Nipissing. The east side, also treed, features a rock face in the southerly portion and Provincially Significant Wetlands on the far easterly portion. It, too, is served with three driveways. The property offers several building sites on both sides of Laplage Road. Hydro is on the road. Severance may be possible. To the south is Pake's Trailer Park on Collins Bay, Lake Nipissing, and to the north are Verner farm fields. The property offers significant privacy. It must be seen to be appreciated. (id:47351)
4649 Garrison Road
Fort Erie, Ontario
A spacious Bungalow consisting of 3 bedroom with 2 den rooms . Recently renovated. Farm Land not included, currently used by local farmer. Looking for AAA Tenants with rental Application, FULL Credit Reports, Verifiable Jobs, personal/Professional References. In Fort Erie with High Traffic Area, Close To Crystal Lake. **EXTRAS** 3 Bedroom Bungalow can be separately Leased for $2500 plus utilities or including an additional 1 Bedroom attached Apartment for $3500 plus utilities. Entire Property is Also Listed For Sale. (id:47351)
1139 Water Street
Peterborough, Ontario
Prime Development Land in Peterborough, Ontario nestled in close proximity to Trent University, this approximately 1-acre parcel of land is located across the street from Otonabee River offering amazing water views. Currently zoned residential lands allowing for a 6 story condo building or apartment building with 52 units and all surface parking. With an opportunity to convert to student housing (possibility for a head lease after built for every unit if student housing was built). Residential Zoning is already in place, streamlining the development process and ensuring a seamless transition from land to a bustling residential hub. Dont miss out on this rare opportunity to shape the future of Peterboroughs housing landscape. Whether you envision a student-centric complex, luxurious condos, or contemporary apartments, this land is primed for transformation. Lot size according to GeoWarehouse is: 42,420 Sqft. **EXTRAS** Several studies have already been completed, please see the list attached. (id:47351)
392 Main Street S
Callander, Ontario
1886 Lake House Bistro is a locally inspired cottage offering casual dining and award-winning wines. This is a profitable business with established cash flow and very impressive sales for a hands-on operator with a great reputation in the area for quality food and atmosphere. Ample parking, 2+1 washrooms, a 10 ft commercial hood in a chef's kitchen, 2 walk-in fridge. Liquor license available is for 47 seats inside and 32 seats outside. Please do not go direct or speak to staff or ownership. **EXTRAS** Amazing gross sales and rent of $4,750 per month + TMI. Excellent potential for expanding. Dont wait to become your own boss and own a beautiful property close to the beach, pier, marina, parks, on the main street with great visibility. (id:47351)
70-100 Frid Street
Hamilton, Ontario
Welcome to the ANNEX in the west end of Hamilton. A sprawling 7.4 acres of industrial land with Research and Development (41) zoning designation. The property currently contains 4 buildings, split between office and warehouse. Situated in a bustling industrial area, this property benefits from excellent visibility and proximity to key transportation routes including Highway 403 access. Frid Street is known for its robust industrial base and is just minutes away from Hamilton's major commercial centers, providing easy access to clients and suppliers. It is also located in behind McMaster University's Innovation Park. This can also be purchased together with 104 Frid St and 144-150 Chatham. Combined acreage is approximate 12.2 and combined square footage of approximately 150,989 sqft. Please contact for more information. (id:47351)
53 Hemlo Drive
Marathon, Ontario
Enjoy the quiet luxury of this beautifully cared for home. Pride of ownership and it shows. Finished top to bottom with room for the expanding family or the in-laws. Featuring a functional main level with a front entry with enough room for the kid’s hockey bags. Enter into an open concept Living room, Dining room (with patio doors to the deck), attractive kitchen with granite counter tops, an island and the most important window over the kitchen sink, so you can watch the children at play in the fully fenced yard. The upper-level features 3 bedrooms, a large landing and a 4 pce bathroom. The lower level is ideal for those desiring more privacy. Featuring a large primary bedroom with plenty of natural light and a wood stove for those winter nights. Step out the door to a 3 pce bath and an additional bedroom. There is another level with a rec room, laundry room additional storage and wood chute. This home is an outdoor enthusiasts dream with direct access to a trail leading to Penn Lake and nearby Pebble beach. The yard has been landscaped and is pleasing to the eye. There are two greenhouses, large deck for entertaining, 1.5 car garage, large gravel drive to accommodate additional vehicles or storage for boats or campers. The fully fenced yard is also accessible by a side gate to accommodate atv’s or sleds. This home is a rare find in Marathon and is a must see for those seeking quiet luxury with the beauty of nature at your backdoor. Visit www.century21superior.com for more info and pics. (id:47351)
70-100 Frid Street
Hamilton (Kirkendall), Ontario
Welcome to the ANNEX in the west end of Hamilton. A sprawling 7.4 acres of industrial land with Research and Development (M1) zoning designation. The property currently contains 4 buildings, split between office and warehouse. Situated in a bustling industrial area, this property benefits from excellent visibility and proximity to key transportation routes including Highway 403 access. Frid Street is known for its robust industrial base and is just minutes away from Hamilton's major commercial centers, providing easy access to clients and suppliers. It is also located in behind McMaster University's Innovation Park. Combined acreage is approximate 12.2 and combined square footage of approximately 150,989 sqft. (id:47351)
2247 Line 34 Road
Shakespeare, Ontario
Welcome to Sonnets & Studios (THE ODE); where the harmony of home and work come together in one thoughtfully designed space. This modern work-live townhome offers the perfect setting for both your personal and professional life, featuring 1,725 sq. ft. of beautifully appointed living space alongside a 482 sq. ft. commercial area tailored for creative entrepreneurs, freelancers, or small business owners. Step into the open-concept living and dining area, where style meets functionality. With 9 foot ceilings in the main living space, expansive windows, and seamless design elements create a bright and airy ambiance perfect for both intimate family gatherings and larger social events. With 4 spacious bedrooms and 3 contemporary bathrooms, The ODE provides ample room for relaxation and privacy. The 482 sq. ft. commercial space on the ground floor offers flexibility to bring your business dreams to life. Whether it's a chic art studio, a home office, or a small boutique, this professional area is designed to inspire creativity and productivity, just steps away from your comfortable living quarters. Sonnets & Studios combines the tranquility of home with the practicality of an on-site business, offering the ultimate lifestyle for those looking to blend work and life effortlessly. (id:47351)
Pcl 774 Jones Road
Kenora, Ontario
Are you looking for a prime commercial or industrial opportunity? Look no further than this vacant lot zoned for Heavy Industrial use, located on Jones Road, just east of the Lake of the Woods Speedway. This expansive property with approx 48 acres offers immense potential for various industrial activities, making it a perfect investment for businesses seeking to expand or establish their operations. One of the significant advantages of this lot is the easement to be provided by the Seller. This easement ensures seamless access to the property via the adjacent lot, which is also owned by the Seller. This added benefit facilitates the operational efficiency for any business that chooses to set up here. Whether you are in manufacturing, warehousing, or any other heavy industrial sector, this vacant lot offers the space and zoning you need to thrive. Don’t miss out on this opportunity to secure a property with great potential and accessibility. Contact us today to learn more about this property and how it can benefit your business. (id:47351)
2 French Narrows
Sioux Narrows On, Ontario
South facing 1.8 acre lot with low height profile. Good ice conditions in winter and a warm water bay in summer. Gradual slope to the water. This location is about a 20 minute boat ride from Kenora. A wonderful area of Lake of the Woods, great fishing and nature at it's finest. You will love it out here. Let's go see it today! (id:47351)
409 - 184 Eighth Street
Collingwood, Ontario
Cozy 2-Bedroom Condo in Collingwood's West End ? Perfectly Positioned for Convenience and Recreation\r\nDiscover the charm of affordable living in this inviting 2-bedroom, 1-bathroom apartment-style condo, ideally located in the vibrant west end of Collingwood. This well-maintained unit offers both comfort and practicality, making it a fantastic opportunity for first-time buyers, small families, or savvy investors. Enjoy a generously sized living room with large windows that flood the space with natural light, creating a warm and welcoming atmosphere. The functional eat-in kitchen is perfect for everyday meals and features ample cabinet space for all your culinary needs. Two comfortable bedrooms provide a peaceful retreat after a day of exploring the nearby attractions. The full bathroom is conveniently located to serve both bedrooms and guests.\r\nBuilding Amenities: On-site coin operated laundry facilities make it easy to manage your chores without leaving the building. Keep your bike secure and readily accessible with the building?s dedicated bicycle storage area. An exclusive locker provides additional storage space for your personal belongings. 1 exclusive parking space. Visitor parking available. A social room is available for booking, perfect for hosting gatherings and community events. Just a short distance from downtown Collingwood, you'll have quick access to a variety of shops, restaurants, and local amenities. Embrace the outdoors with nearby skiing, parklands, and scenic trails, offering year-round recreational opportunities. The condo fee covers water and sewer, making budgeting simple and straightforward. Don?t miss your chance to own this affordable gem in a prime location?schedule a viewing today and make this lovely condo your new home! (id:47351)
560 5th Street W
Owen Sound, Ontario
Custom built by Lewis Hall this one of a kind all brick bungalow has maintained a timeless appeal. In a premier location across from Black's Park it has easy access to the Bruce Trail. The oversized private ravine lot has stunning perennial gardens not offered with a newer build. Extensively renovated over the years with attention to detail featuring custom built-in cabinetry and solid wood crown mouldings like you have never seen before. The kitchen features custom cabinetry, a large island and gorgeous granite counters. You will be amazed at the impressive room sizes and the natural light that flows through this home. The living room has an unique open natural gas fireplace with a realistic log set and leads into the dining room and sunroom with lovely views of the private backyard oasis. The inviting primary bedroom has two custom built-in cabinets and the exquisite en-suite has in-floor heating. On the lower level you will find the cozy den with a wood burning fireplace and adjacent wet bar. There is a fourth bedroom and beautiful 4 piece bath as well as a dedicated laundry room, office and large utility room that lends itself to many uses. The built-in storage is never ending. There is a brand new gas Concord furnace and a commercial grade gas water heater. This property offers a large detached double garage and ample parking for all of your friends and family. This is the first time this special property has been offered to the public for sale. Don't miss out on your opportunity to call 560 5th Street West your home! (id:47351)
138 Johnston Court
Alnwick/haldimand, Ontario
Discover this well presented stone bungalow in the charming village of Grafton, featuring a covered front veranda porch, large driveway and attached 2 car garage. The bright, open-concept layout includes wood floors, cathedral ceilings, and recessed lighting. The modern kitchen boasts built-in stainless steel appliances, sleek cabinetry, an island with a breakfast bar, and a walkout to the backyard, ideal for BBQs. The main floor primary suite offers a luxurious ensuite with a glass shower and soaking tub. Two additional bedrooms and a powder room complete this level. The spacious lower level includes a rec room with a gas fireplace, a guest bedroom, a full bath, and ample storage. Enjoy the privacy of a mature tree-lined property with beautiful perennial landscaping. Close to town amenities and the 401, this fabulous home won't last long! (id:47351)
2208 Red Thorne Avenue
London, Ontario
No rear neighbours with this premium lot! This elegant, prestigious and exquisite six-year-old beauty in the highly desirable Foxwood Crossing neighbourhood of Lambeth, backs on to green space full of deer, birds, chipmunks and all kinds of wildlife. This home offers a unique European design from its curb appeal, to the kitchen design to the windows which tilt or fully open. With nearly 2900 sq ft above grade, plus over 1000 finished sq ft below grade, this home is suitable for extended or blended families. Tons of natural light flood the home which has 4 large bedrooms, 3.5 bathrooms, a chef’s kitchen with floor to ceiling cabinetry, premium appliances and an extended counter-top offering a double sided island. An eat-in breakfast area and a separate dining area, make it perfect to host all of your family gatherings. Main floor is also home to a 2- piece bath, laundry room and garden door to the backyard, which backs on to the tranquil and peaceful treed lot. Upstairs there are 4 bedrooms, a full 4 piece bathroom, a linen closet and a large loft area for your home office. The primary bedroom has its own 4-piece ensuite and a walk-in closet. The newly finished basement level offers a large rec room, which can easily accommodate 2 or 3 bedrooms. A 3- piece bathroom and a rough in kitchen area complete this level. You'll also find additional perks such as smart speakers throughout and fully wired HDMI. Flexible closing date. (id:47351)
741 Hollinger Avenue
North Perth, Ontario
Quality Finishes in this three year old two storey Townhouse. Open concept Kitchen, Dining, Living room, 9' ceilings on main floor, four bedrooms, 2.5 baths. Upstairs you will find large primary bedroom with 3 pc bath and walk-in closet, with 3 more bedrooms and 2nd floor laundry room for your convenience. Featuring a full basement with on demand hot water heater, gas furnace roughed in bathroom. Call your REALTOR® today so you don't miss out. (id:47351)
328 Niagara Boulevard
Niagara-On-The-Lake, Ontario
Welcome to 328 Niagara Blvd, a delightful 3+1 Bdrm, 2.5 Bth, 2700 SqFt home located on one of Old Towns most magnificent streets. Crafted to take advantage of its proximity to Lake Ontario, the sumptuous Master Bedroom, the Formal Living Room and sun filled Loft offer wonderful far reaching Water Views. The interior is spacious and perfect for entertaining, with formal Living Room with Fireplace, separated by glass french doors from the Two-Storey Foyer and the delightful Formal Dining Room. The bright and sunny Open Concept Kitchen, Dinette and Family Room overlook a spectacular Private Backyard with Pergola, Water Fountain, Sitting Areas, Mature Plantings and Hardscaping. Upstairs offers a Master Suite that truly lives up to its name with Soaring Ceilings, Palladian Windows, Sitting Area to enjoy your Water Views, 4 pc Ensuite with separate shower and tub. There are two good sized Guest Bedrooms, 4 pc Guest Wshrm and a Loft ideal as an Office, Yoga/Art Studio, Guest Bedroom, or Den on the 2nd floor. The Lower Level offers a Rec Rm with Gas Fireplace and Built-In Bookcases, another Guest Bedroom, Cold Storage, and a large Utility/Storage Room. 2 pc Powder Room and Laundry are found on the Main Floor. Fabulous Location, Unique Style and Charming Quality are a rare find. This wonderful property is ideal as a Family Home, Vacation Getaway, or Licensed Short Term Rental. This is a lovely well priced offering, with an envious location ; only a short walk to Ryerson Park on the water with stunning views of the Toronto Skyline, and the Niagara-on-the-Lake Golf Club and the all the Restaurants and Shops of Historic Old Town (id:47351)
1 Hilton Lane
Meaford, Ontario
**New Construction - Possession Mid 2025**\r\n\r\nWelcome to a vibrant golfing community in Meaford, just 5 minutes from Georgian Bay. Access to the golf course by cart paths and even bring your seasonal golf cart home with you at the end of your game. These carts are available for rental for seasonal rental, by the homeowner, from the Golf Course. These detached homes back onto a scenic Meaford Golf Course and offer luxurious features and outstanding, elevated views:\r\n\r\n**Main Floor:** 10 ft. ceilings, 8 ft. high interior doors, smooth ceilings, pot lights, wrought iron pickets on the front porch, 5 in. baseboards, and 2 3/4 in. casing.\r\n**Kitchen:** Extended cabinets and island with breakfast counter.\r\n**Primary Ensuite: ** frameless glass shower enclosure.\r\n**Basement:** 9 ft. ceilings, rough-in for heated floors and 3 piece bathroom included in standard listing.\r\n**Additional Features:** 200 AMP BBQ gas line, central air conditioning, garage door opener, and a quick charge electric vehicle outlet.\r\n\r\n**Buyer Perks:**\r\n- Freehold homes located on a private, paved, condominium road located within Meaford Golf Course.\r\n- Choose your interior finishes at our design studio. The sooner you purchase, the more options you have to select from.\r\n- Common Elements fee of $103.74/month covers condominium insurance, maintenance fees, street lighting and street snow removal, POTL property taxes and storm water maintenance fees.\r\n- Condominium fee of $109.17/month covers admin and property management fees, reserve fund, director insurance, sanitary sewer and retaining wall maintenance.\r\n\r\n**Extras:**\r\n- Agreement to be written on builder's offer forms.\r\n- Unit to be built, so assessment value and property taxes are not yet determined.\r\n- Mail delivered by community mailbox at entrance to subdivision. (id:47351)
5144 Victoria Avenue
Niagara Falls, Ontario
Looking for a unique opportunity in Niagara Falls with a mixed use building and parking on a high traffic location? This could be the building for you. Owner of building currently operates out of lower retail space and could rent back at current market rates. There are currently 2 commercial spaces (Florist on main floor and photographers studio on the second floor). There are 3 residential units in the building (1 - 2 bedroom unit and 2 - 1 bedroom units). There is also a detached residential dwelling at the rear of the property that adds to the potential income. The property has parking for at least 10 vehicles. (id:47351)
2415 Dundas Street W
Toronto, Ontario
The FAMILY CLEANERS Dry Cleaning Store is available to regular customers on Google for reviews as follows. Highly recommend this place. Operated by wonderful couple. Have used their dry cleaning / laundering and alteration services for over 8 years. Just excellent, personalized service, good prices, 100% on time. They have personally arranged pick-up to accommodate a tight timeline we had. Very happy to have such nice people in the neighbourhood! by A Good Customer. Six days open Mon-Fri 10:00 a.m. ~07:00 p.m. Sat 10:00 a.m.~ 05:00 p.m. Sun: Close. No Competition and Busy area. Steady good income. Please don't miss the opportunity. (id:47351)
9 Bayview Road
Brockville, Ontario
Flooring: Hardwood, Life on the St. Lawrence River offers endless enjoyment & entertainment. This property is a unique blend of natural beauty w/breathtaking rock cuts & beautifully maintained gardens surrounding the home while docking & sitting areas take in the stunning outdoor vistas of the river. Watch from your balcony or covered deck, as the passage of ocean liners make their way thru these Intl waters to the Great Lakes. Seize the opportunity to own a piece of paradise where sunrises paint the river w/hues of gold & moonlit nights are nothing less than magical. The living space is an indoor experience created w/a wall of south facing windows providing panoramic vistas that stretch as far as the eye can see. This elegant spacious home affords a walkout to the river. It offers a bunkie, easy docking afforded by a Kehoe dock as well as a Seadoo lift & storage facility. Its exclusivity is ensured w/private road access & a parking strip for guests is offered on Bayview Rd. Can't you see yourself here?, Flooring: Ceramic (id:47351)
1635 Wilson Street W
Ancaster, Ontario
2.3 Acres of A2 agricultural land at the corner of Highway 52 S Prime development area. Do not walk on the property. (id:47351)
509 Lakeshore Road W
Oakville, Ontario
This prime mixed-use property offers incredible potential in a prestigious, high-traffic location. The main floor currently operates as a convenience store, benefiting from its proximity to Appleby College with over 800 students, creating a built-in customer base. The store has significant growth potential with a liquor license already in place, and there's an option to expand by offering seasonal flowers, plants, and pots. Additionally, the C1 SP:49 zoning allows for a wide range of businesses, such as medical offices, veterinary clinics, dental practices, or professional services, all ideal for the affluent residential community surrounding the area. A large parking lot and backyard provide convenience and space for future clientele. The second floor features a 2-bedroom apartment, offering additional rental income or the opportunity for a live-work setup. Whether you utilize the current structure or explore redevelopment options, this property is full of potential for both business and investment growth. **EXTRAS** All existing appliances: Fridge, Gas Stove & Washer. All existing ELFS & window coverings (id:47351)
509 Lakeshore Road W
Oakville, Ontario
This prime mixed-use property offers incredible potential in a prestigious, high-traffic location. The main floor currently operates as a convenience store, benefiting from its proximity to Appleby College with over 800 students, creating a built-in customer base. The store has significant growth potential with a liquor license already in place, and there's an option to expand by offering seasonal flowers, plants, and pots. Additionally, the C1 SP:49 zoning allows for a wide range of businesses, such as medical offices, veterinary clinics, dental practices, or professional services, all ideal for the affluent residential community surrounding the area. A large parking lot and backyard provide convenience and space for future clientele. The second floor features a 2-bedroom apartment, offering additional rental income or the opportunity for a live-work setup. Whether you utilize the current structure or explore redevelopment options, this property is full of potential for both business and investment growth. **EXTRAS** All existing appliances: Fridge, Gas Stove & Washer. All existing ELFS & window coverings (id:47351)

