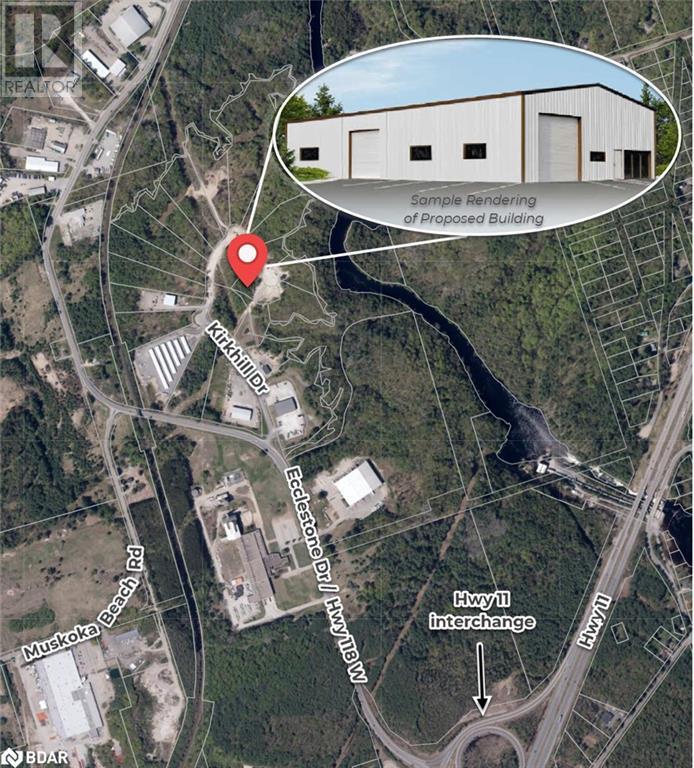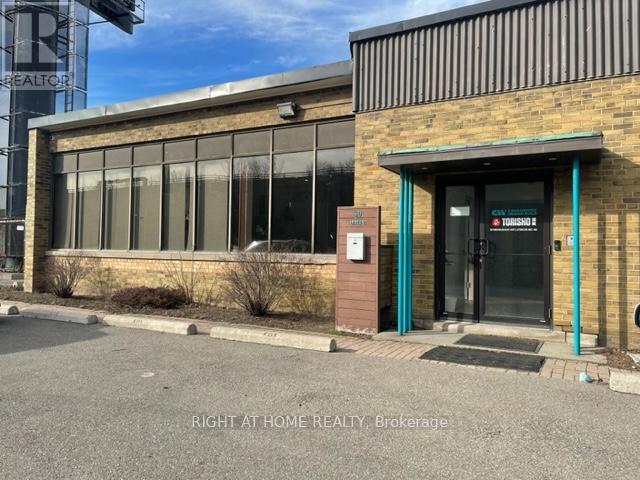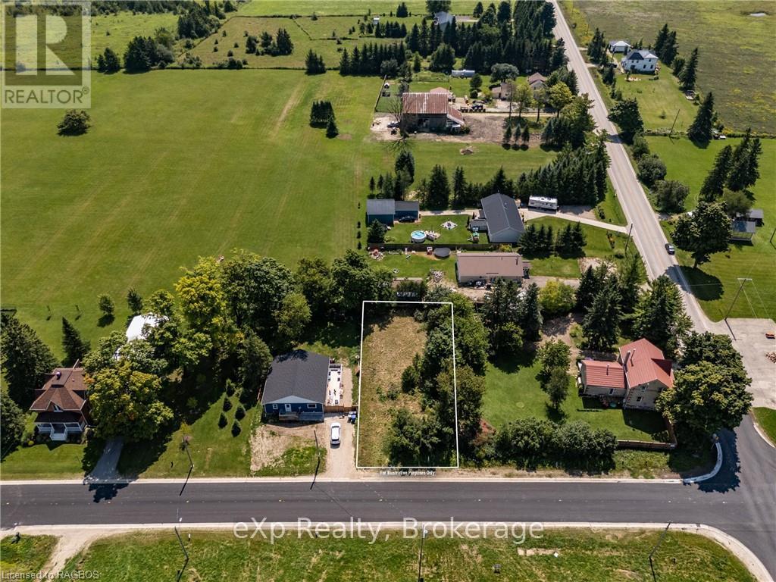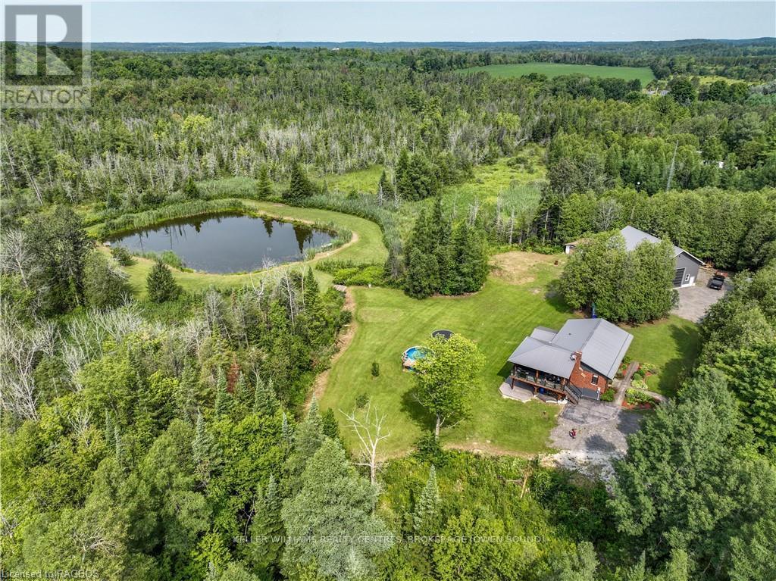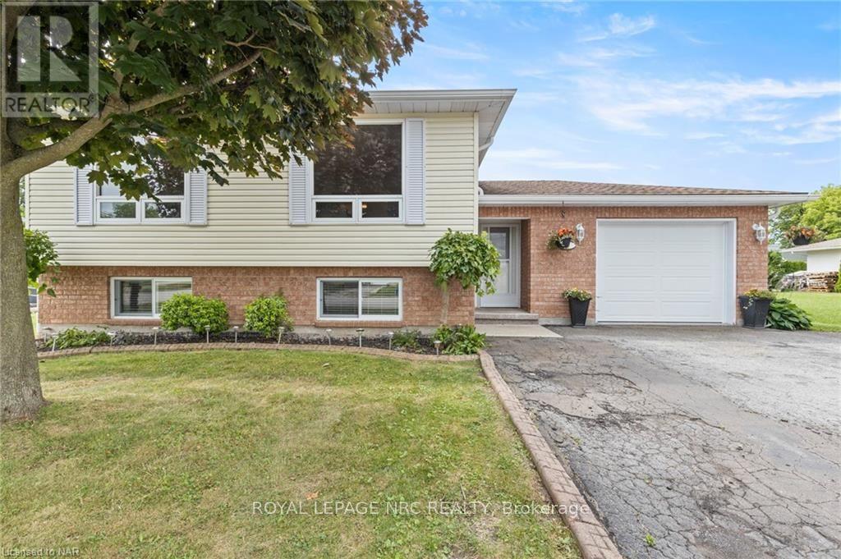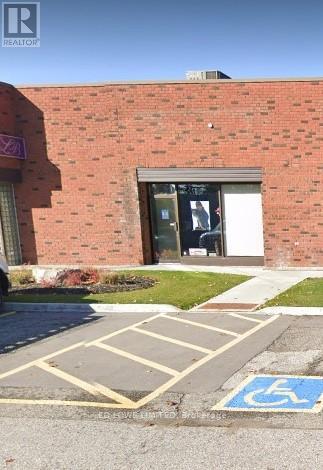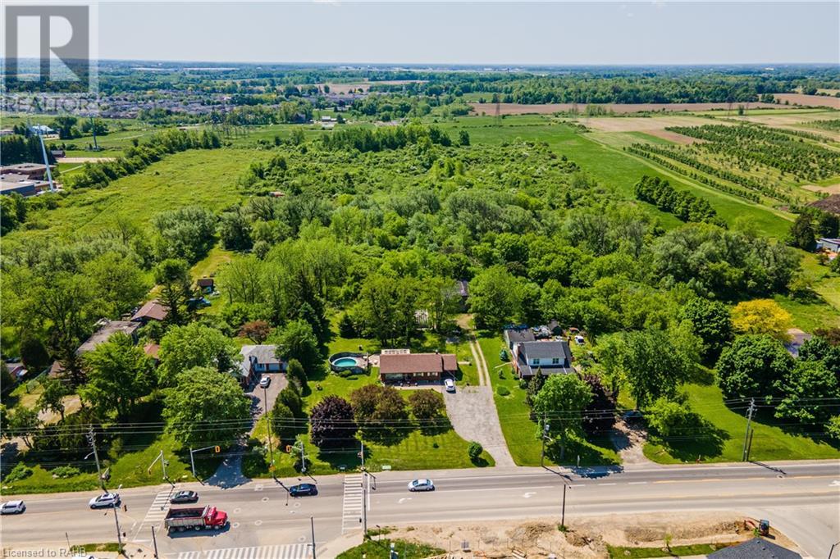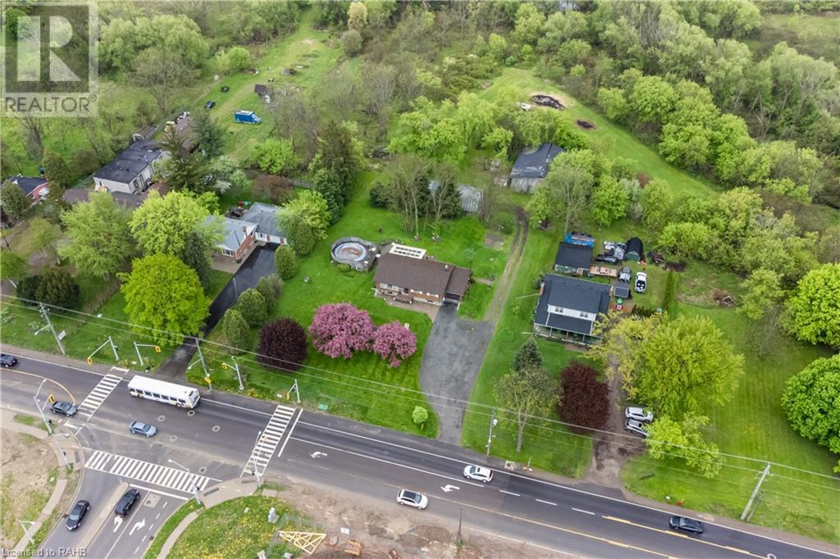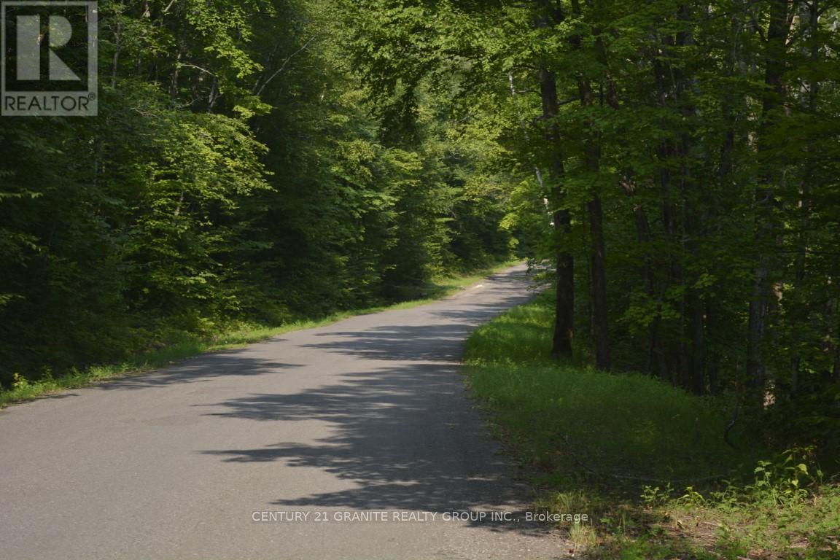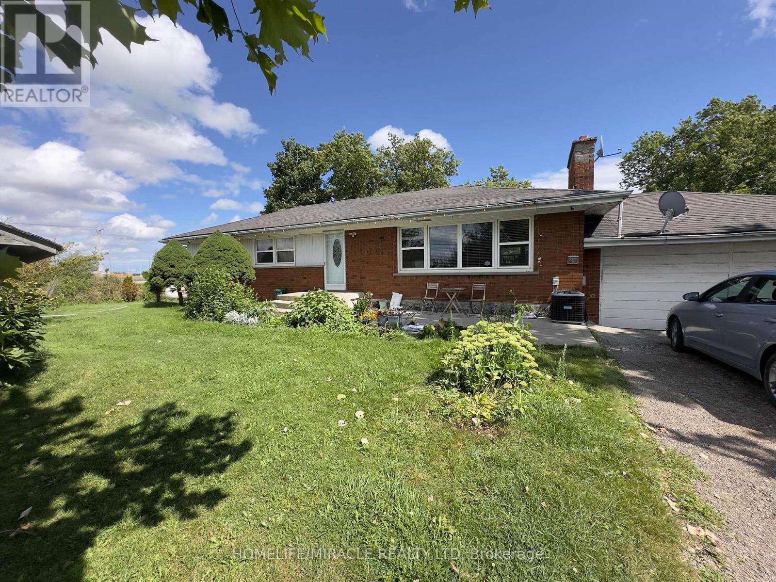A4 - 3300 Mcnicoll Avenue
Toronto, Ontario
Commercial Space For A Long Time Lease. Prime Location in GTA Near Markham! Location Surrounded By Banquet Hall, Meat Shop, Grocery Store, Professional Office and Restaurants. Huge Free Parking Lot. Space Used To Be Occupied By Convenience Store And Textile Shop (Indian). Previous Convenience Store Had License To Sell Lottery Tickets (OLG) Run Any Business, Such as: Restaurant. Take Out, Convenience Store, Apparels, Fancy Store or Professional Office. Many Professional Business Located On The Same Plaza Building. Space Can Be Divided in to Two Or Lease The Whole Area As Per Your Need. Great Location For Your Existing Business or a Start Up Business. Lease Options 3 Or 5 Plus - Lease Amount Does Not Include TMI. Lease + TMI. **EXTRAS** Hydro+Gas Included In Certain Types Of Business (Conditions Apply) (id:47351)
Suite 6 - 6 - 35 Bridge Street
Prince Edward County, Ontario
Suite 6 with water view at the Harbour is 1 of several rental spaces available with all-inclusive rents & easy access to Picton downtown. Historically a medical building, the landlords are looking for long term tenants & will consider a variety of uses for these units. Unit is equipped with washroom, and 8 other flexible spaces, for retail/storage/offices/medical practice or a mix of reception and private spaces.. This suite is accessible from the front parking lot and has a private entrance. The unit has access to the shared spaces, which include: a board room that can be booked for meetings, larger kitchenette & fully accessible washrooms. Units are all inclusive, including: hydro, water/sewer, heat/cooling, reserved parking, public parking, taxes, garbage disposal, private high speed fiber internet, property maintenance, and use of shared spaces. **EXTRAS** Rent plus HST includes utilities and private high speed internet (id:47351)
151 Dunlop Street E
Barrie (Lakeshore), Ontario
Extremely rare retail space available, fronting on Dunlop at the corner of Dunlop and Mulcaster. Demolition clause to be included in Head Lease (id:47351)
63 Kirkhill Dr Drive
Bracebridge, Ontario
An opportunity to own a brand new industrial building, customized and built-to-suit, just 50 minutes from Barrie. Proposed freestanding industrial facility with the opportunity to customize the office build-out to suit your business needs. 5,000sf steel construction, 2 drive-in shipping doors, 24ft ceilings, 100 Amps, 3-phase power, natural gas, electricity, city sewer and water, accessed by a brand new paved road at the end of a cul-de-sac. This industrial node offers efficient logistics and transportation for businesses looking to expand or establish their operations, 3 minutes from a Hwy 11 on/off ramp. (id:47351)
A & B - 30 Fordhouse Boulevard
Toronto, Ontario
1400 Sqft office space plus 530 of warehouse/workshop. Clean and bright space in prime location close to QEW. Space has been thoughtfully designed. Calling all start ups, growing businesses and those looking for a ready to use office space that doesn't require any work. The office space is already outfitted with workstations that can accommodate 8-12 employees. Front desk/reception area as well as one private managers office that overlooks the floor. Large private kitchen for staff. Washroom with shower. Workshop area is perfect for fabrication, manufacturing, warehouse, distribution, storage and much more. Drive up garage door. Four parking spaces included in rent. Lease includes Tmi. Tenant to pay for utility consumption. Possibility for some office furniture to be included in rent. No outdoor storage included. Fantastic visibility on high traffic service road. Great signage opportunity. (id:47351)
435 Edith Cavell Boulevard
Central Elgin, Ontario
Unbelievable location. Sand at your door with access to Big Beach, Pumphouse Beach and Downtown. 2 Bedrooms, potential to develop the loft, 2 Parking spots. Great opportunity at this price point in Port Stanley, within a leisurely walk to the vibrant heart of downtown, where you can enjoy an array of charming shops and exceptional restaurants. As you approach this inviting home, you'll immediately appreciate the welcoming front deck and the fenced-in yard, all enhanced by stone siding that adds to its character. Step inside to discover an open-concept living and dining area that effortlessly flows into the well-equipped kitchen. The kitchen features a convenient door that leads to the back, perfect for seamless indoor-outdoor living and entertaining, and also offers two parking spaces and a shed perfect for storage. The living room is designed for comfort and warmth, featuring a cozy gas fireplace that creates a welcoming ambiance for relaxing evenings. This floor also includes two comfortable bedrooms and a full 4-piece bathroom for functionality. Additionally, the home boasts a partially finished loft that presents a fantastic opportunity for customization whether you envision it as a home office, additional guest space, or a fun play room for the kids, the choice is yours. With its ideal location close to the beach and the downtown area, combined with its charming features and flexible living space, this property offers both convenience and potential. Dont miss your chance to make this Port Stanley gem your own and enjoy all the best that coastal living has to offer. **EXTRAS** LOT - 43.01ft x 51.80ft x 21.31ft x 43.99ft x 78.24ft (id:47351)
Plan 321 Lot 3 Main E Grey Road 9
Southgate, Ontario
Discover the perfect canvas for your dream home with this spacious 66 x 132 ft building lot in the hamlet of Hopeville. Offering a level and clear landscape, this lot is ready for you to bring your vision to life. The area combines the best of both worlds with an out-of-town setting while benefiting from the close-knit community feel of nearby neighbours. Whether you?re looking to build your first home or your last home, this lot provides ample space and a wonderful location to suit your desires. All information in the listing is based on current use of the property and is being provided for information purposes only. (id:47351)
173680 Mulock Road
West Grey, Ontario
Escape to your own private paradise! A rare gem nestled on 10 acres of stunning natural beauty, complete with woodlands, a spring-fed pond, & fields of wildflowers. This charming home has seen many thoughtful renovations. The light-filled main floor boasts an inviting open concept layout, seamlessly connecting the kitchen, living room, & dining area, perfect for entertaining guests or simply enjoying family time. The newly added sunroom(2024) and composite covers deck includes beautiful electric fireplace and an independent heating and AC system making it a year round retreat. The main level also features the primary bedroom and a 4-piece bathroom along with two additional bedrooms. Venture to the lower level to discover a large rec room with a cosy wood stove (2023) with walkout to a custom exposed aggregate patio with a gazebo that would make the perfect home for your outdoor kitchen. You will also find an additional bedroom/den & another beautifully appointed 3-piece bathroom, complete with a six person sauna, offering a peaceful retreat at the end of the day. No detail has been overlooked in the construction of the 48 X 36 shop featuring a separate driveway, 21 ft ceilings and in floor heating powered by a high efficacy Viessmann boiler (2021) Indulge in the serenity of your own private oasis as you soak in the view from the decks overlooking the pond & rolling landscape. Listen to the birds, sit under a canopy of stars or be the first one up to watch the morning sunrise. Your magical & private haven is here. (id:47351)
1015 - 400 Adelaide Street E
Toronto, Ontario
Luxury 1+Den Condo Unit At The "Ivory Condo" By Plaza Corp. 673Sf (1+Den+2 Full Bath) W/ Good SizeBalcony. Den With French Doors Is Ideal As A 2nd Bedroom/Office. Unobstructed North View. GreatLayout, All Laminate Flooring. Modern Kitchen With S/S Appliances, Granite Counter & Backsplash.Ensuite Washer/Dryer. Master Bedroom W/ Large W/I Closet. 1 Parking & 1 Locker Included. Steps ToTTC And George Brown College. Excellent Property For Self Use or For Investment. Unit CurrentlyLeased with AAA Tenant Who Can Stay or Move Out. **EXTRAS** Stainless Steel Appliances (Fridge, Stove, Dishwasher, B/I Microwave), Full Size Washer/Dryer, AllWindow coverings. All ELFs. Include Gym, Rooftop Lounge, Party Room & 24H Concierge. (id:47351)
1048 Garner Road E
Hamilton, Ontario
Attention Developers and Builders! Land banking opportunity just across from new residential development. 19.5 acre land parcel surrounded by Residential redevelopment and schools. Close to John C Munro airport and 403 interchange. Lot sizes as per plan provided by Seller. Stream running through part of land. A2 Zoning. Note: two parcels being sold together with two access points off Garner Rd. Please do not walk property without notifying Listing Brokerage. (id:47351)
0 Adcock Lane
Brudenell, Ontario
Waterfront - Discover the perfect opportunity with this 1.11 acre waterfront lot located at 0 Adcock Lane on Cameron Lake in the picturesque Palmer Rapids/Quadeville area. Zoned for Waterfront Residential use, this property features a sandy soil lot that gently slopes toward the lake, ensuring gorgeous water views and easy access. Enjoy all-day sunshine and breathtaking sunsets from your own slice of paradise. With 20,000 acres of Crown Land just a short walk away, this lot offers exceptional opportunities for outdoor enthusiasts, including excellent fishing and nearby ATV/OFSC trails. Whether you're looking to invest, build a dream home, or create a charming cottage retreat, this versatile property presents numerous possibilities. Surveyed and severed, waiting for MPAC & Addington Highlands to assign 9-1-1 markers, PINS, assessment value and vacant land taxes. HST is applicable. (id:47351)
2676 Harmony Road N
Oshawa, Ontario
Prime Land For Future Redevelopment! 13.88 Acres of Beautiful Property Located Just South of the Highway 407 Interchange On Harmony Road; 474.93 Feet of Frontage; On A Clear Day You Can See The CN Tower! This Property is Designated as 'Employment Area' in the Region of Durham Official Plan Which Was Signed September 3, 2024; Oshawa Has Been Ranked Number One For Development Approval Timelines and The Highest Rate of Population Growth in Canada **EXTRAS** Existing Tenanted 4 Bedroom Sidesplit House With 4 Washrooms; 4 Car Garage and a Small Barn, Vacant Possession (id:47351)
98 Ost Avenue
Port Colborne, Ontario
Be prepared to be blown away by this raised bungalow in Beautiful Port Colborne Main St. Neighborhood! Upon entering this spacious and bright home, you will be taken back by the endless possibilities. Inside, there is room for everyone. Whether you are a first time buyer, a growing family, or panning on a multigenerational change, look no further than 98 Ost Ave. \r\nPerfect in-law set up in the lower lever complete with large 3 bath with walk-in shower, open concept kitchen/dining/sitting area with gas fire place to curl up with a hot drink on a cool night. \r\nOutside is equipped with oversized awning, pergola, shed, and 20/20 dethatched heated garage/workshop perfect for any project or simply storing all your toys. Did I mention, green space for kids to roll around in the grass and plenty of room left over for gardening.\r\nYou wont want to miss out on this gem that Port Colborne has to offer. (id:47351)
38 - 35 Cedar Pointe Drive
Barrie, Ontario
1590 s.f. of excellent retail or office space with Highway 400 and Dunlop St visibility. Perfect for retail or office use in Cedar Point Business Park. Signage & Exposure Facing Hwy 400. 1 Drive-in door. Pylon sign additional $40 per month, per sign. Can be combined with Unit 37 for a total of 3338 s.f. $16.50/s.f./yr + tmi $8.58 s.f./yr. Tenant pays utilities. (id:47351)
37&38 - 35 Cedar Pointe Drive
Barrie, Ontario
3338 s.f. of excellent retail or office space with Highway 400 and Dunlop St visibility. Perfect For Retail Or Office Use In Cedar Point Business Park. Signage & Exposure Facing Hwy 400. Unit 38 has 1 Drive-in door. Pylon sign additional $40 per month, per sign. Can be leased separately. $16.50/s.f./yr + tmi $8.58/s.f./yr. Tenant pays utilities. (id:47351)
1048 Garner Road E
Ancaster, Ontario
Land banking opportunity just across from new residential development. 19.5 acres of land surrounded by residential homes and schools, close proximity to 403 and John C Munro Airport. Part of the Airport Expansion Lands. Lot sizes as per plan provided by Seller; Two parcels being sold as one. PIN for other parcel 170810044. Two access points on Garner Rd. All room sizes are approximate and buyer to do own due diligence for zoning and future development, sq/ft etc. Zoned A2. Seller would like to remain in the house for a time after if possible. Stream running through part of the land, please do not walk property without notifying the Listing Brokerage. (id:47351)
1048 Garner Road E
Ancaster, Ontario
Land Banking opportunity of large parcel of land included in the Hamilton Airport Expansion lands. Surrounded by residential and schools. House on property is occupied by Seller. Lot sizes provided by Seller. Close to the 403/6 interchange. Stream running through part of the property. Please do not walk property without notifying LB (id:47351)
251 Hastings Street
Bancroft, Ontario
Extremely high exposure on this 1.2 acre Commercial lot with a small office building of 250 sq feet with a loft on town water and sewer. This is an ideal location for any business needing a lot of traffic and was formerly used for boat sales and had a fast food business on it. It could be used for the same or possibly for car sales. Come check it out and bring your ideas for a cottage country business. (id:47351)
Ptlt 47 Highway 62 S
Bancroft, Ontario
If you are looking for an opportunity, here it is; 64.855 acres of land with frontage on Highway 62 South, on the skirts of Bancroft, just waiting for your development ideas. Formerly it was used as a motor cross track and there is a small portion of E.P. on the back. Come and check it out and imagine what you can do here in cottage country. (id:47351)
0 Moore Lane
Bancroft, Ontario
This 28 acres is practically in town while still feeling like you are in the country providing year round access through two roads, Moore Lane to the north and Eagles Nest Park Road to the south. Plenty of opportunities to build, severe or use as a recreational property. There is a good stand of timber on the property which could be harvested or kept in it's natural state and possibly operate a sugar bush or check our reducing taxes by applying for a forestry plan from a local professional. The opportunities are endless and only your imagination to bring them to reality so take a look at this one today and let your future begin. (id:47351)
9 Blue Heron Drive
Mono, Ontario
Beautiful Move In Ready 4+2 Bedroom Executive Bungaloft (5,216 Sq. Ft Total Fin Living Space) In The Highly Desired Island Lake Estates, Backing Onto Island Lake Conservation Area & Park. Enjoy Country Living Surrounded By Nature with Trails, Hiking , Biking , Fishing and Kayaking All While Being Mins To Schools, Parks & Shopping. Home Is Surrounded By Beautiful Landscaping & Gardens. Main Floor Is Adorned With Hardwood Floors, Vaulted Ceilings And Lots Of Natural Light. Beautiful Formal Dining Rm Looks Into The Stunning Great Rm W/ Gas Fireplace. Large Kitchen Features A Huge Island, Tons Of Cupboard Space And A Walkout To The Back Porch with beautiful sunset views. Main Floor Laundry & Mudroom Is Conveniently Off The Kitchen W/ Walkout To Garage. Two Generous Sized Bedrooms + Large Main Floor Primary Bedroom overlooking the conservation meadow W/ 5Pc Ensuite Complete The Main Floor. Large Upstairs Loft Could Be An Additional Bedroom Or Office. Bright And Spacious Separate 2 Bedroom In-law Suite (1000 Sq. Ft ) on Lower Level With Living Rm, Fireplace, Eat-In Kitchen . Additional basement games and TV room (1000 Sq. Ft ) Fully fenced back yard (owned by seller) Access to Lake and Trails (no charge) directly via park/CVC behind property or through Blue Heron Cul de Sac **EXTRAS** New Carrier Furnace Dec 2022, New pressure reduce valve and expansion tank Nov 2022, New Kitchen Appliances Dec 2022, Ducts cleaned Dec 2022. Smart Thermostat Ecobee Dec 2022. (id:47351)
219 Fallharvest Way
Whitchurch-Stouffville, Ontario
Welcome to your dream home in Stouffville! The Williams Model! 40' Detached over 3,200 square feet of above-ground captivating living space! Bright light flows through this elegant 5-bedroom, 3.5-bathroom gorgeous home featuring timeless hardwood flooring. This stunning all-brick design features main floor 10 foot ceilings, highly desirable 2nd floor laundry, 2nd floor 9ft ceilings, master bedroom featuring his/hers walk-in closets and 5-piece en-suite with free standing tub and separate shower. Enjoying relaxing ambiance of a spacious family room layout w/cozy fireplace, living and dining room, upgraded kitchen and breakfast area, perfect for entertaining and family gatherings. The sleek design of the gourmet custom kitchen is a chef's delight, this home offers endless possibilities! Don't miss this one! **EXTRAS** Upgraded Stainless Steel Kitchen Air Fridge, Stove, Dishwasher. Whirlpool Front Loading Washer and Dryer. (id:47351)
3655 Hancock Road
Clarington, Ontario
This magnificent Neo-Classical Estate home blends the modern, conservative and progressive into a majestic home situated on 52 acres of natural beauty. 8500 sq.ft. of beautifully designed living space and 5725 sq.ft. of space just waiting for your creative touch. A homeowners dream and a developers lucrative investment opportunity. With spacious rooms, high ceilings, large windows and lovely views, this home provides the light, space, peace and scenic surrounding of a private sanctuary. The exquisite kitchen is built to please everyone. Modern, with quality craftmanship and high-end appliances, it transitions seamlessly into the adjoining living and dining spaces. Equally stunning are the bedrooms, each with beautifully appointed 4 piece ensuites, walk in closets and large windows. Especially amazing is the Primary, encompassing a separate dressing room which could easily serve as a nursery, An ensuite with a two person steam shower, 2 vanities and a gorgeous brass tub with a seperate massive walk-in closet with a 2 piece bath. (id:47351)
9800 Britania Road
Milton, Ontario
!!!Attention Investors and Home Builders! A unique opportunity awaits with this well-kept 3-bedroom, 2-bathroom bungalow, offering the perfect blend of country living within city limits. Nestled on a spacious one-acre lot, this sun-filled home features large windows throughout, flooding every room with natural light. Enjoy the serene, rural feel while being just minutes away from parks and all city amenities. With no carpet in the house, this bungalow is move-in ready and full of potential. Located at the intersection of Britannia Road and Fourth Line in Milton, this property offers endless possibilities for future development or to enjoy as is. Don't miss out on this rare chance to own a piece of tranquility with all the conveniences of the city nearby! (id:47351)



