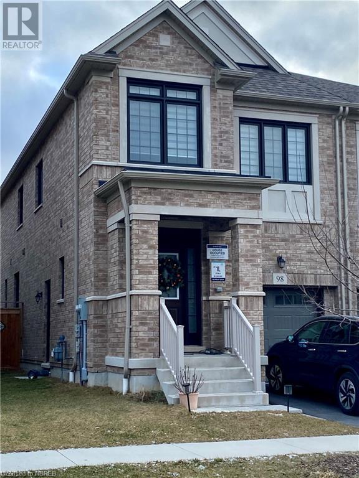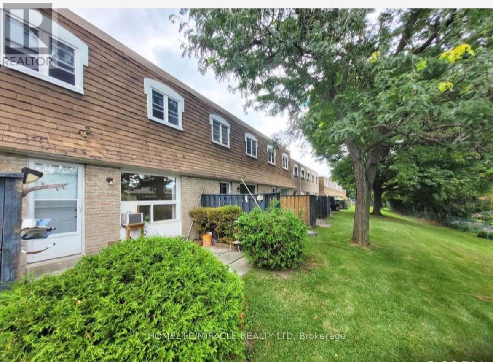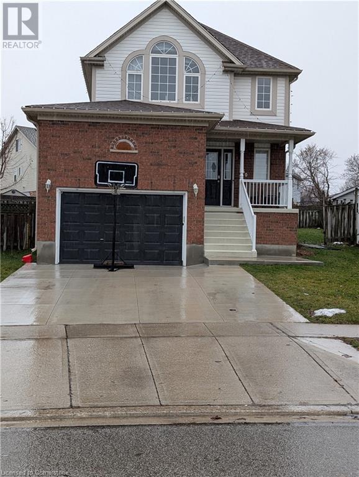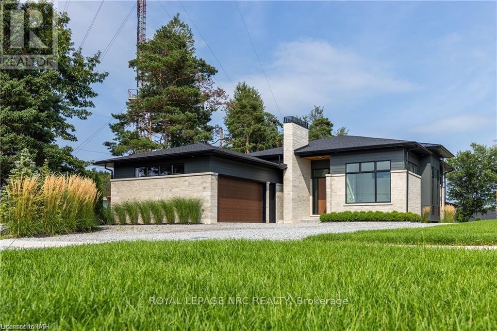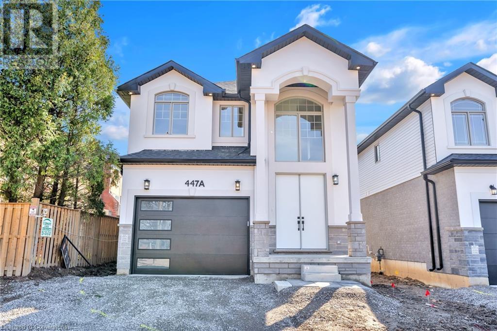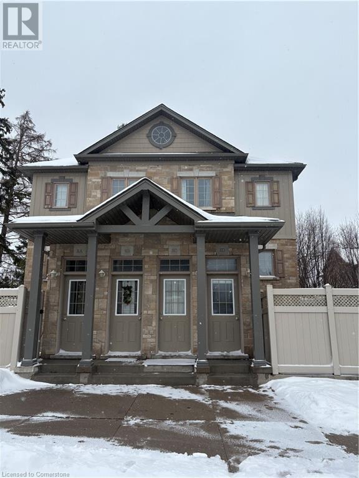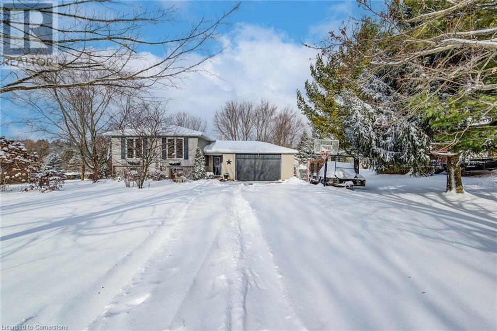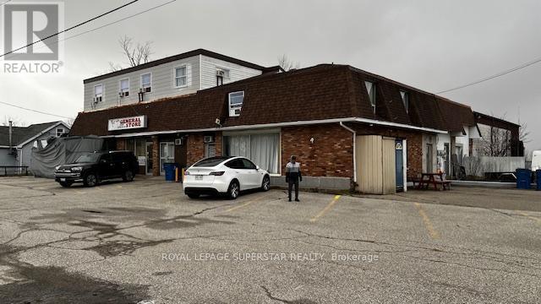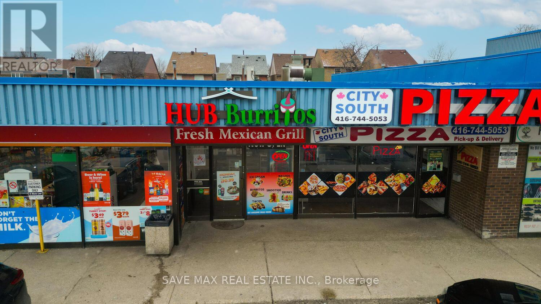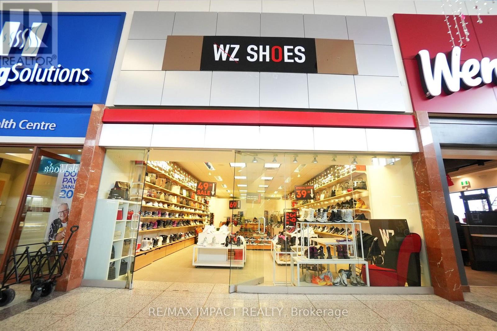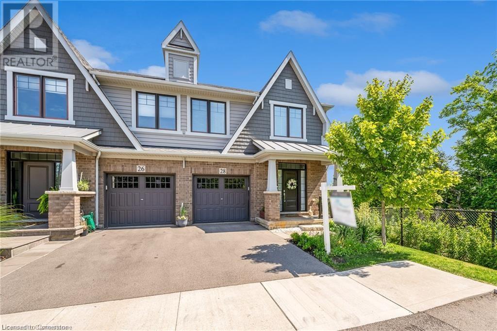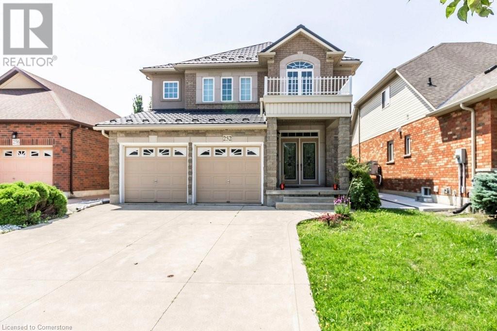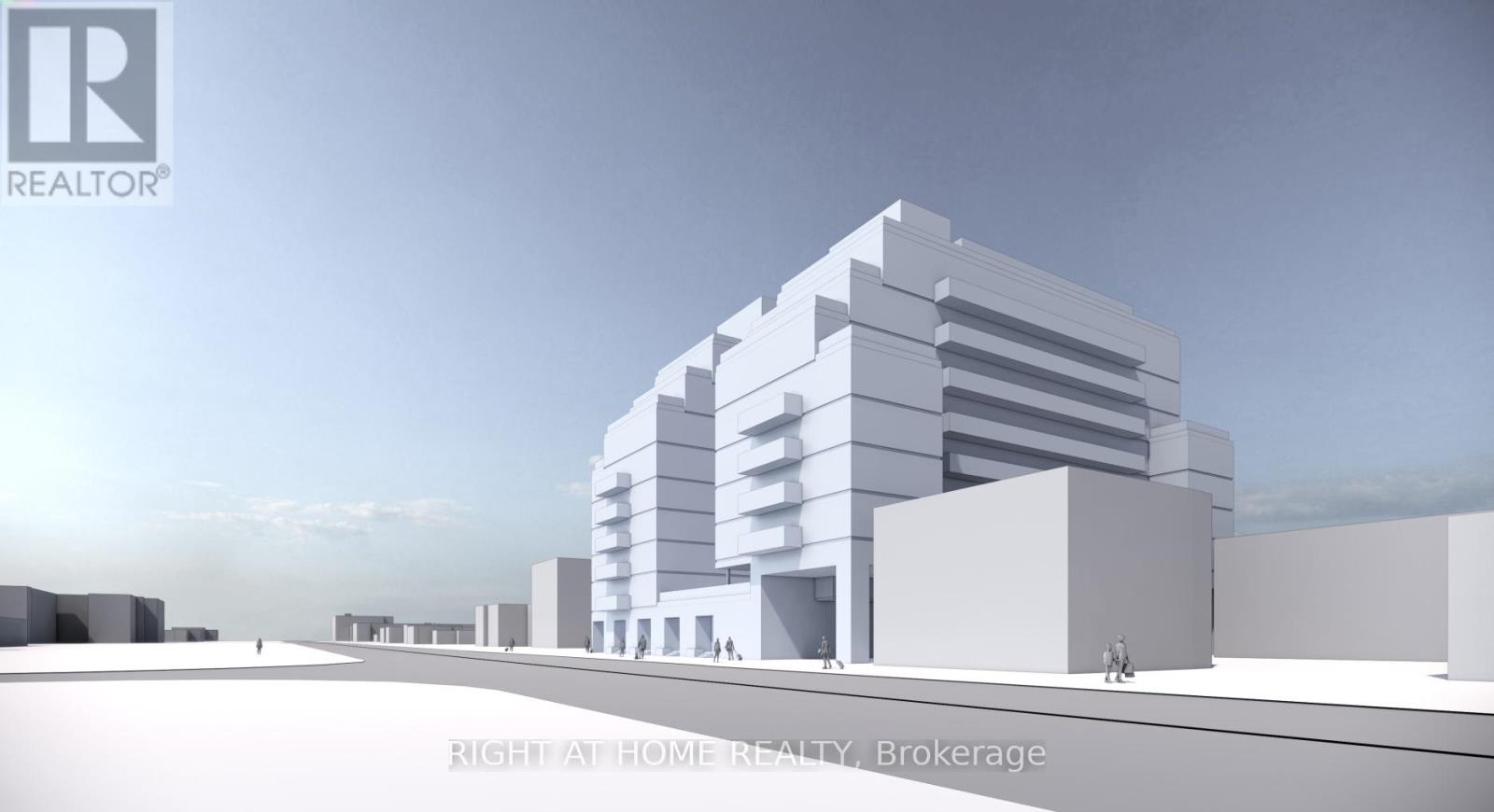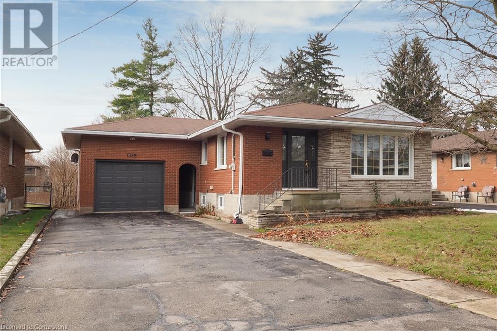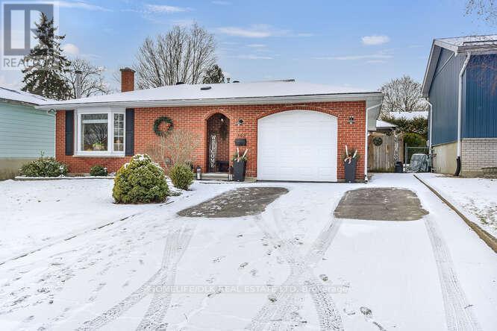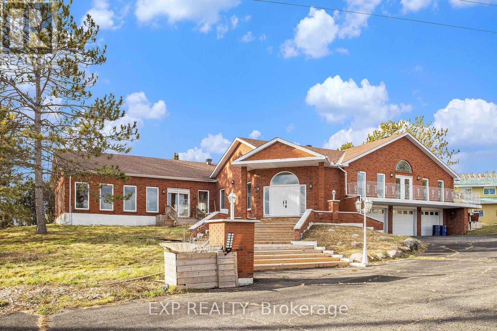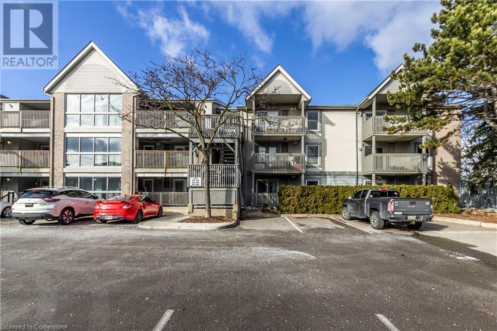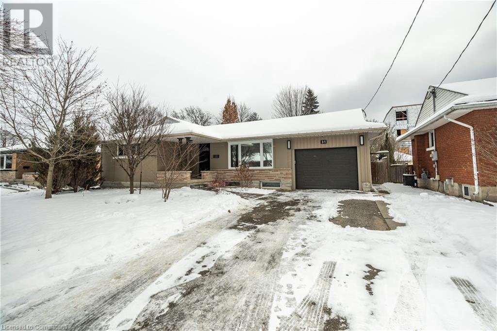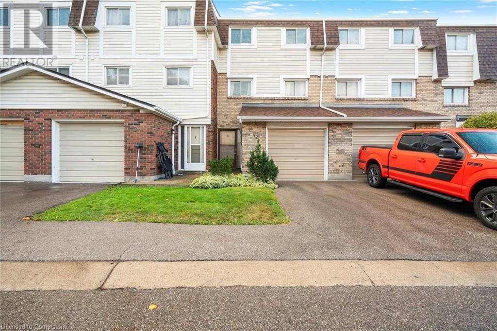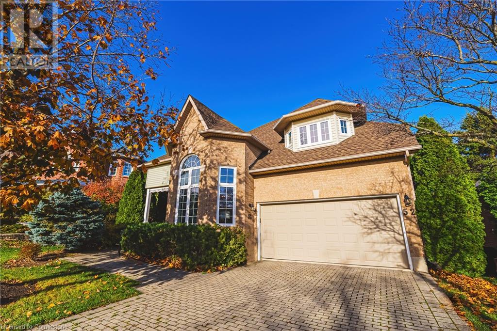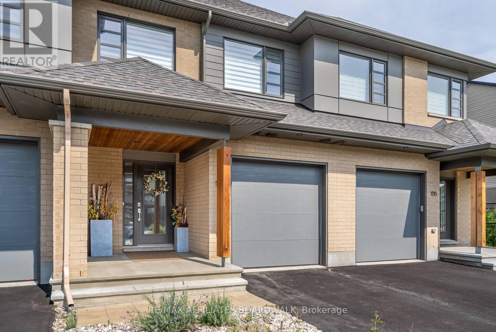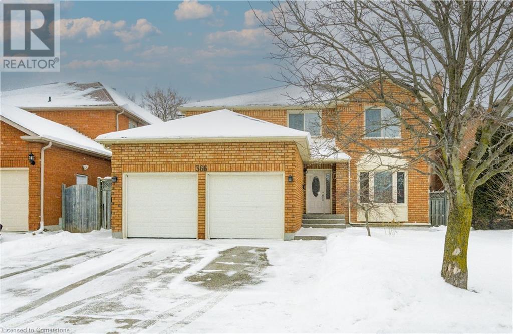98 Laing Drive
Whitby, Ontario
Brand New Legal Basement Apartment with Separate Entrance is Available Immediately! Be the first to live in this beautiful place. This bachelor-style one-bedroom apartment plus den features a spacious closet plus a private Den. Enjoy an open-concept living and dining area with a large window that allows for plenty of natural light. The apartment features laminate floors throughout, freshly painted in neutral colors, and there are no walls separating the living area from the bedroom. The kitchen is equipped with brand new appliances, including a refrigerator, stove, and microwave. Additionally, there is a brand new all-in-one washer and dryer for your convenience. Parking is available upon arrangement with the landlord if needed. Internet is included. The tenant is responsible for 25% of the utility bills.A one-year lease is required. Please note, this is a smoke-free and pet-free unit, and it is suitable for a maximum of 2 people. Close to Hwy 412/407/401, shopping centers. Easy access to Whitby Go Station (id:47351)
48 - 850 Hunting Wood
Toronto (L'amoreaux), Ontario
Beautiful spacious townhome in family friendly neighborhood. Open concept Living/Dinning, Large Bedroom. Great Location walk to bus stop and school. Close to Shopping plaza. Direct bus to Subway Water TV and Internet is included in the rent. Full house has Pot lights Tenant only pays Hydro and Tenant Insurance. **** EXTRAS **** Stove, Range Hood Fridge Dishwasher Washer and Dryer All electrical light fixture/ window coverings. 2 A/C Wall units cable TV and Internet (id:47351)
650 Mortimer Drive
Cambridge, Ontario
**Available Jan 15 4500 plus utils**Welcome to this detached five-bedroom house with two kitchens for a full basement unit included! Located in Cambridge just a few minutes from the Hespeler rd on ramp to the 401 highway you will be located close for commuters and with so many options of amenities this is one of the best locations! Open concept design on the main floor is ideal for entertaining with plenty of space for friends and family. The large master bedroom on the second floor has his and hers closets as well as a 3 pce ensuite bath for your convenience! The owner will consider one pet. (id:47351)
1613g Lookout Street
Pelham (662 - Fonthill), Ontario
Builders Model Home Reduced for a Quick Sale! Built by Homes By Hendriks, An Award Winning Builder Of Individually Crafted Homes In Niagara. This Home Was Truly A Labour Of Love For The Builder Over The Course Of A Full Year Bringing This Project To Reality-From The Many Changes In The Design Stage To The Attention To The Various Details During Construction That Make This House A Home. This Home Incorporates Many Of The Features That Previous Clients Have Incorporated Into Their Homes Allowing The Builder To Add Those Components Throughout The Design. Those Features Are Evident From The Presentation From The Road, As You Walk Through The Front Door And In Every Room Filled With Light As You Explore The Home. The 2342 Sqft 3 Bedroom Bungalow With A Two Car Garage Is Sited On The 75 Foot By 300 Foot Lot Has A 1650 Square Foot Four Car Garage At The Rear Of The Property That Affords The New Owner A Host Of Possibilities From A Work Space, A Granny Suite, A Recreation Area Or Simply A Place For The """"Toys.""""**** EXTRAS **** 2300 Square Foot Lower Level Of The Home Features Large Windows Throughout & Is Roughed In For A Second Great Room, A Three Piece Bathroom & two bedrooms. The home overlooks the driving range of the prestigious Lookout Point Country Club. (id:47351)
3159 8th Line Road E
Ottawa, Ontario
Enjoy peaceful country living on this approx. 99.02 acre property. This beautiful property must be seen to be appreciated. Boasting cleared pastures, hardwood bush, 2 ponds, assorted wildlife like deer. Multiple outbuildings - detached oversized garage, barn, large storage shed, grain bin, smaller sheds. Charming 150+ yr old barn which could be restored to it's former glory & a bright, solid 3 bedroom, 1 bath bungalow with many updates. Updates include - siding/insulation (19), foundation excavated/waterproofed (02), electrical, plumbing, light fixtures, refrigerator/stove (23) & more. Lower level has a rough in for an additional bathroom. A stunning property...bring your boots and take a walk, you will fall in love. Perfect spot to start your own farm or just enjoy nature at its best. Rough in on lower level for an additional bathroom. Too many fantastic features to list. Come take a look. Property includes two parcels (see photos). This piece of paradise is within the City of Ottawa, in the friendly community of Metcalfe with many amenities close by and an easy commute to anywhere you need to go in the city. (id:47351)
6 Matthew Street
Marmora And Lake, Ontario
This Landmark Motel has Welcomed Visitors to Marmora and Hastings County for Decades. Located on Highway 7, Midway between Toronto and Ottawa. General Commercial Zoning provides a Myriad of Possibilities for a New Life. Former Restaurant with Commercial Kitchen, 3 Phase Hydro. Annual Average Daily Traffic Count (AADT) is 4,900. (id:47351)
1045 Mount Pleasant Road
Cavan Monaghan, Ontario
DREAM HOME READY - Great opportunity to build your dream home in the beautiful rolling hills of Cavan on this 1.4 acre building lot just minutes from Peterborough. Permit ready, this building lot has 170 feet of frontage on Mount Pleasant Road, driveway and culvert already in, a drilled well and natural gas available. Enjoy the space and privacy of a country setting close to town. (id:47351)
447 A Stone Church Road W
Hamilton, Ontario
This exquisite Zeina Homes custom-built home on Hamilton's West Mountain features a 3-bedroom, 2.5-bathroom layout over two stories. Highlights include a 9-foot ceiling on the main floor, open-concept design, oak staircase, oversized windows, granite countertops, and a cozy gas fireplace. The home boasts a separate side entrance to the basement, second-floor laundry, and a 1-car garage with inside entry. Situated on an oversized lot, it offers easy access to schools, shopping, highways, and more, blending elegance with convenience (id:47351)
931 Glasgow Street Unit# 8d
Kitchener, Ontario
Welcome to 931 Glasgow St, Unit 8D – a bright and spacious 1-bedroom, 1-bath condo designed with functionality and style. The open-concept layout features a well-sized kitchen and living area, while the large master bedroom boasts three closets for ample storage. Step outside to your private patio, perfect for outdoor gatherings and barbecues. Additional storage is available in the convenient crawl space. This well-managed condo includes a dedicated parking spot and plenty of visitor parking. Ideally located near transit, shopping, and walking trails, this unit offers the perfect blend of comfort and convenience. Schedule your viewing today! (id:47351)
425 Clyde Street
Mount Forest, Ontario
425 Clyde Street is the perfect blend of country living while still living in the beautiful town of Mount Forest. Located steps away from trails and park, this raised bungalow sits in a quiet area of Mount Forest. The large 110ftx198ft lot with fully fenced rear yard allows the family lots of room for private enjoyment. Enter the large foyer and feel right at home. There is room for the whole family to enter without tripping over each other. The main floor features an open concept living space with hardwood floors. Lots of natural light pours in the southern facing front windows. The kitchen was updated in 2018 with granite counters and a new backsplash (2024). There are 3 good sized bedrooms as well as a 4pc main bath featuring main floor front load laundry. Downstairs you will find a large primary bedroom with walk-in closet and access to the basement 4pc bath with updated flooring (2024). The family room in the basement is a large L Shape to allow many uses and it accented with a freestanding woodstove to give a warm natural heat throughout the winter. A bonus office space in the basement is great for those who work from home. Head out back to the rear deck and enjoy the summers or a space for hot tub on winter evenings. The attached double car garage is heated and has the height for screen golf if you want to be the local hang out for your friends throughout the winter. (id:47351)
95 Picardy Drive
Hamilton (Stoney Creek Mountain), Ontario
One of the most desirable settings in the Stoney Creek area, a short drive to the confederation GO Station. Right across park, beautiful view. Brand new, never lived in 1735 sf semi-detached house. 3 spacious bedrooms, three washrooms, convenient 2nd floor laundry. 9' ceiling on the main floor, engineered wood flooring on the main floor, and hardwood stairs. Master bedroom with a raised 9' smooth coffered ceiling, a luxurious 4-piece ensuite with a free-standing tub, double sink, and a glass shower. The spacious gourmet eat-in kitchen includes an oversized island and walks out to the backyard. Close to all amenities, parks, shopping, schools, restaurants, and bus stations. **** EXTRAS **** Stove, Dishwasher, fridge, Washer & Dryer (id:47351)
229 Picton Street
Hamilton (North End), Ontario
This charming bungalow with an in-law suite is nestled on a quiet dead-end street in Hamilton's highly sought-after North End neighborhood. The main floor offers a welcoming eat-in kitchen, a cozy family room filled with natural light, three comfortable bedrooms, and a 4-piece bathroom. The separate in-law suite, with its private entrance, includes a spacious bedroom, a bright living area, a fully equipped kitchen, and a washroom, making it perfect for extended family or rental income potential. This homes location is truly unbeatable, just steps away from the West Harbour GO Station, Bayfront Park, the Marina, and the exciting new Pier 8 development. Its also minutes from the vibrant James Street North art and restaurant district and conveniently close to schools, shopping, hospitals, and public transit. Don't miss out on this rare opportunity to own a home in one of Hamilton's most desirable neighborhoods! **** EXTRAS **** S/S Appliances, all Elf's & Window coverings. Water softner, clorine filter, heat pump and tankless water heater are recently installed in Feb end. Its installments of $136 per month. (id:47351)
9195 Talbot Trail
Chatham-Kent (Blenheim), Ontario
RARE AND EXCELLENT OPPORTUNITY TO OWN A MULTIPLE BUSINESS AND PROPERTY, A LARGE BUILDING AND ACRE LAND. PREVIOUSLY RUNNING A CONV. STORE, A RESTAURANT AND 3 SEPARATE RENTAL APARTMENT. A SIGNAGE BOARD AND TRUCK PARKING AREA FOR RENTAL INCOME. A VACANT WAREHOUSE FOR POTENTIAL INCOME AND LAND FOR FUTURE POTENTIAL. (id:47351)
10 - 106 Humber College Boulevard
Toronto (West Humber-Clairville), Ontario
Amazing opportunity to own Burrito store in one of prominent locations in Etobicoke. Low monthly rent of $1925 with increasing sales number this is an excellent opportunity to escape 9-5. Approx. 1100 sq.ft. Annual sales $144k with $36,000 net profit. Near to Humber college North campus, Etobicoke General hospital & wellness center. (id:47351)
180 Greenwood Drive
Essa (Angus), Ontario
Welcome Home to this beautiful, modern detached 2-storey house perfectly situated on a premium corner lot! Filled with natural sunlight this home exudes elegance with an open concept layout, 9ft ceilings, high end finishes throughout and over 2000 sq ft of living space. You are sure to be impressed when pulling up the long driveway to the covered porch. As you enter this home and you are greeted by the welcoming character it offers. The Main Level boasts an open concept layout with a spectacular home chef dream kitchen with an abundance of cabinetry, a pantry and centre island with breakfast area. The kitchen is open to the dining area where you can enjoy family meals or entertain and host dinner parties or take your meals outside to the back deck in the spacious yard. The fully fenced yard offers privacy, a place to relax and enjoy the fresh air. The yard also offers great potential to make your own. Additionally the main level offers a large living room, the perfect room for gathering and/or relaxing with the family. Ascend to the 2nd level and you will find a primary suite with walk-in closet and 4-piece ensuite, two additional sizeable bedrooms with ample closet space and large windows. The 2nd floor also features a main 4-piece washroom and a convenient laundry room with laundry sink. The partially finished lower level boast a recreation room, plenty of storage, a rough-in for a 4th washroom and potential for additional living space. Located in a desirable family friendly neighbourhood near schools, parks, recreation facility and more, you do not want to miss this one! ** This is a linked property.** **** EXTRAS **** Fridge, Stove, Microwave, Dishwasher, Washer, Dryer, All Window Covers, ELF's, Hot Water Tank, Water Softener, CAC, GDO+R (id:47351)
38 Beehive Lane
Markham (Wismer), Ontario
Stunning Freehold 3 Storey 3+1 Bed and 3 Bath Townhome in the Highly Sought After Community of Wismer Markham. Immaculate Move-in Turn-Key Condition. Modern Open Concept Living Combined w/ Dining Room with Walkout to Balcony. 9ft Ceiling on Main Level, Pot Lights and Updated Modern Lighting Fixtures throughout. Spacious Open Kitchen w/ Breakfast Area. Updated Hardwood Floors on all Levels, Ceramic Tile floor in the Foyer, Kitchen and Bathrooms. Finished Basement with 4th Bedroom or Multi-functional Room. Direct Access to Garage. **** EXTRAS **** Conveniently Located close to Restaurants, Supermarket, Bur Oak Go Station and much more. Top Ranking School Zone, Bur Oak SS, John McCrae PS. (id:47351)
144 - 6464 Yonge Street S
Toronto (Newtonbrook West), Ontario
Two Incredible Shoes Stores For Sale Located on the Prime Location of Yonge Street and Thorncliffe Areas. Each Store Has Approximately 7,000 Pairs of Shoes (Total Inventory). Step into style and comfort with our exclusive collection of shoes and bags. Whether you're looking for sneakers, boots, sandals, or loafers, we've got the perfect fit for every client in these stores. Both locations have modern interior, ample storage space, and a sleek display area. These turnkey shoe stores are ideal business opportunity for entrepreneurs seeking a thriving retail opportunity. With potential for growth and customization, this is your chance to own a stylish and profitable shoe store. (id:47351)
130 - 45 Overlea Boulevard S
Toronto (Thorncliffe Park), Ontario
Two Incredible Shoes Stores For Sale Located on the Prime Location of Yonge Street and Thorncliffe Areas. Each Store Has Approximately 7,000 Pairs of Shoes (Total Inventory). Step into style and comfort with our exclusive collection of shoes and bags. Whether you're looking for sneakers, boots, sandals, or loafers, we've got the perfect fit for every client in these stores. Both locations have modern interior, ample storage space, and a sleek display area. These turnkey shoe stores are ideal business opportunity for entrepreneurs seeking a thriving retail opportunity. With potential for growth and customization, this is your chance to own a stylish and profitable shoe store. (id:47351)
28 Pierre Trudeau Lane
Grimsby, Ontario
Rare Opportunity: Stunning 3-Level End Unit Townhouse on the Lake. Welcome to 28 Pierre Trudeau Lane, where luxury meets lakeside tranquility. This exceptional end unit townhome offers breathtaking panoramic views from its balcony, patio, and large windows throughout. Nestled directly on the beach with unobstructed views just steps from the water's edge, 28 Pierre Trudeau Lane offers a luxurious lakeside living experience. The spacious foyer welcomes you with expansive windows that frame picturesque lake views on every floor. The main level features an inviting open-concept layout, boasting a beautiful kitchen with upgraded cabinets and granite countertops. Large living room with windows on 2 sides to enjoy the beautiful year round lake views, step outside onto the generous balcony where sweeping views stretch to the Toronto skyline, perfect for relaxing or entertaining. Upstairs, the master bedroom is a sanctuary with a large walk-in closet and a stylish ensuite complete with a bath and walk-in glass shower. Two additional bedrooms, a full bathroom, and a convenient laundry room ensure comfort and practicality. Downstairs, the bright lower level offers a spacious family room with fireplace and wetbar walkout access to a lakefront terrace, accompanied by a two-piece bathroom and ample storage space. Conveniently located with easy access to the QEW, the new GO station, and Niagara wine country, residents can enjoy lakeside parks, cafes, and shops all within walking distance. 2 Parking passes with the unit. Experience the allure of lakeside living in beautiful Grimsby-by-the-Lake. Don't miss out on this rare opportunity—schedule your viewing today! (id:47351)
252 Thorner Drive
Hamilton, Ontario
Spacious Two storey Brick house in a good neighborhood, steps to Limeridge Mall. Two kitchens, Two laundry with separate entrance from garage. Look no more, Live upstairs and rent the basement. AAA tenants in the basement. Immaculately clean, 4+2 bedrooms, 3 1/2 bathrooms with less maintenance fully fenced backyard and a metal roof . Lots of improvement. No rentals with Tankless hot water heater 2022.California Shutters installed. (id:47351)
61 Scout Street
Ottawa, Ontario
Prime End unit on quiet Street in popular central Park neighborhood. Bright and private with southern exposed backyard, open concept layout, open kitchen, 2 baths, in suite laundry, fin basement, oversized garage and private back yard. 24 hour notice required for all showings (id:47351)
1 - 243 Bridge Street E
Belleville, Ontario
Newly Renovated, 2 Bedroom Upper Floor Unit In A Very Well Maintained 4-plex Located On Sought-After Bridge St East! Brand New Modern Kitchen With Stainless Steel Appliances And Quartz Counters! All New Flooring Throughout. Brand New Washroom! Freshly Painted Top To Bottom. 2 Parking Spots And Includes Private Laundry Facilities. Beautifully Clean & Move In Ready Unit! (id:47351)
61 Stammers Drive
Ajax (Northwest Ajax), Ontario
Welcome to 61 Stammers Drive, an exceptional full brick detached home on a premium lot in the highly sought-after Northwest Ajax community. This beautiful John Boddy-built home is bright and spacious with special features throughout. Conveniently located steps from parks, trails, schools, and shops, it boasts a gorgeous double-door entry leading to a generous foyer. The large kitchen with separate breakfast area showcases stainless steel appliances, a newer quartz countertop and backsplash, plus a sliding door walkout to the fully fenced backyard. Additional features on the main floor include inside access to the double garage, main floor laundry room, a gas fireplace, and separate family room. The primary bedroom on the second floor serves as a private retreat, complete with two spacious closets and a luxurious five-piece ensuite featuring a glass-enclosed shower. Originally designed with four generously sized bedrooms, the 4th bedroom can be restored at the request of the buyer. (id:47351)
2 - 3250 Dufferin Street
Toronto (Yorkdale-Glen Park), Ontario
Prime retail space with high profile street front exposure at the intersection of Dufferin and Orfus Road* Functional layout*Wide Store front*High ceiling* Double Entry doors*Prominent store front signage*Strategically located between 2 signalized intersections just south of Hwy 401 and Yorkdale Mall*Busy plaza anchored with a 5 Storey 50,000 sq.ft Office Building, Red Lobster, Shoeless Joe's cafe Demetre, Wine Kitz, Pharmacy, Edible Arrangements, Desjardins Insurance, Nail Salon, Dental, Hair Salon, Pollard Window and More. **** EXTRAS **** Established trade area surrounded with a mixed use of office, retail and industrial*High Pedestrian and vehicular traffic*multiple Ingress and Egress points from 3 surrounding streets. (id:47351)
Lower A - 85 Primula Crescent
Toronto (Humber Summit), Ontario
Welcome To This One Of Kind Newly Renovated Bachelor Apartment In The Desirable Humber Summit Neighbourhood. Ideal For A New Tenant, This Bright And Spacious Unit Offers Modern Finishes And A Convenient Location-Perfect For Anyone Looking For A Comfortable And Affordable Rental Home. Key Features: Spacious, Open-Concept Living Area With Plenty Of Natural Light. Newly Updated Kitchen With Modern Appliances And Ample Counter Space. Freshly Renovated Bathroom With Contemporary Fixtures And In-Suite Laundry. Separate Entrance For Added Privacy. Nearby Amenities: Shopping: Just Minutes From Albion Mall And Woodbine Mall, Offering A Variety Of Stores, Dining Options, And Entertainment. Parks & Recreation: Close To Humber Summit Park And G. Ross Lord Park, Ideal For Outdoor Activities, Picnics, And Jogging. Public Transit: Convenient Access To Jane Subway Station (Line 2), Finch West Station, And Several TTC Bus Routes For Easy Travel Around Toronto. Schools: Close Proximity To Nile Academy, Humber Summit Collegiate Institute, St. Jane Frances Catholic School, And More. Location Highlights: Easy Access To Highway 400 And Finch Avenue West For Stress-Free Commuting. Quiet, Family-Friendly Neighbourhood With Parks, Schools, And All The Essential Services You Need Right At Your Doorstep. This Fully Renovated Bachelor Unit Is Perfect For A New Tenant Seeking Comfort, Convenience, And A Fantastic Location. **** EXTRAS **** Ensuite Laundry For Added Convenience. Separate Entrance For Added Privacy. Tenant Pays 17% For Gas And Water; Hydro Is Metered Separately. 5StarZebraBlinds Window Coverings. (id:47351)
1469 Birchmount Road
Toronto (Dorset Park), Ontario
Attention Builders & Investors. This is an opportunity to acquire a land assembly for sale. A proposal is in progress for a high-density Purpose Built Rental project. The parcels located on 1467, 1467A and 1469 Birchmount Road provide a total frontage of 159.67 feet by 190.00 feet deep. A proposal for a 9-story purpose-built rental building with an additional level for mechanical and residential use is in the process of submission to the City of Toronto. The project aims to obtain the necessary approvals from the City, including a Zoning By-law Amendment (ZBA) and a Site Plan Approval (SPA). The building will offer a diverse range of unit types, including 16 studios, 59 one-bedroom units, 49 one-bedroom units with dens, 41 two-bedroom units, and 20 three-bedroom units, totalling 185 residential units. Underground parking will provide 136 parking spaces for residents. The combined lot size of 30,345 square feet will accommodate a Gross Floor Area (GFA) of 127,983 square feet, resulting in an efficiency of 76.6%. The proposal also includes an indoor and outdoor amenity spaces. (id:47351)
8 - 843 King Street W
Oshawa (Vanier), Ontario
Exceptional commercial space spanning two floors, perfect for retail or professional office use. Located at the bustling southwest corner of Thornton and King St in Oshawa, this property offers excellent visibility and easy access. Customers will appreciate the convenient access and ample free surface parking. This busy plaza has excellent signage, encouraging customers from the recently opened Trent University Oshawa Campus. This versatile space, suitable for a wide range of permitted uses, is an ideal opportunity for businesses looking to establish themselves in a high-traffic area. Don't miss out on securing this exceptional location! **** EXTRAS **** Storage Unit Available For Additional Fee, Underground Parking for Tenant Use (id:47351)
1388 Concession Road
Cambridge, Ontario
Welcome to 1388 Concession Road, this spacious bungalow is ready for a new family! All you have to do is place your furniture! Main floor features 3 good size bedrooms, large bright eat-in kitchen with updated floors and a living featuring a giant updated front window! The main bath with soaker tub & updated vanity. The lower level is a perfect bachelor in-law suite with kitchen, with gas stove, 4 pc. bath! There is a huge laundry room with opportunity for a bedroom expansion! The 137' deep fully fenced yard round out this great multi-generational home (id:47351)
742 Comstock Crescent
Brockville, Ontario
Welcome to 742 Comstock Cr. This absolutely stunning 3 bedroom 2 bath backsplit home is a perfect family home. The main level boasts open concept hardwood floor kitchen/ living room with island dining. Upstairs youll find 3 good sized bedrooms with cheater access to the 4pc bath from the primary bedroom. Downstairs provides plenty of entertainment space in the tastefully decorated rec room, in addition to a full laundry room, 3pc bath and plenty of storage in the crawl space. Enjoy your outdoor oasis. The fully fenced backyard is highlighted by the kidney shaped inground pool and surrounded by the absolutely gorgeous patio. Perfect for families with kids or those who like to entertain. Need more? The double wide paved driveway will fit 4 cars and the single car attached garage provides plenty of storage space. Come check out 742 Comstock Cr before it is gone. (id:47351)
8411 Russell Road
Ottawa, Ontario
Custom family home, located on a premium lot of almost an Acre, just outside of Navan! This 4+3 bedroom boats approx. 6500 sq ft of space, an indoor pool, in-law suite, lots of parking and is a great option for large families or those looking to run their business at home with ease! Well maintained throughout offering large principal rooms, good sized bedrooms, a fully finished basement...there's lots to love. The indoor pool, with hot tub & sauna area, is a great spot for year round relaxation! Large detached building is currently used for storage. Recent updates include front entrance stairs (2021), updated basement (2022), pool painted(2022), kitchen windows (2022). Outside plenty of green space awaits; whether you have a green thumb or pets who like to roam it is sure to be enjoyed! Rural Heavy Industrial Zoning is a rare find with lots of opportunities! Easy to view! (id:47351)
102 - 74 Simcoe Street S
Oshawa (Central), Ontario
First Time Offered In 50 Years! This Street Level High Visibility Retail/Service Space Available In Downtown Oshawa Has Been A Florist Shop Since 1974. Very Versatile Space To Fill That Opportunity In The Downtown Area Or Something Completely New. Retail, Hospitality, Office, Service-Based Are All Permitted Uses. UGC-A Zoning (Formerly CBD) Allows Many Uses, See Attachment For List Of Permitted Uses. Very Well Maintained Building With Excellent Property Management. (id:47351)
22 Catherine Street
St. Catharines (451 - Downtown), Ontario
The Investments Group is proud to offer for sale 22 Catherine Street, a fully renovated triplex in the heart of St. Catharines. This investment property features two 1-bedroom units and one spacious 3-bedroom unit, generating strong annual income with minimal expenses and room for growth. The basement is currently unused and offers the potential to add a fourth unit or storage, further increasing the property's income. This property presents an excellent opportunity for investors seeking cash flow and long-term appreciation. For financials please see listing website. (id:47351)
18 - 113 Hartley Avenue
Brant (Paris), Ontario
Look Out Basement to A Beautiful Ravine. No Neighbors Behind You. Carpet Free Main Floor, Access to Garage from The House. All Rooms Spacious, Master Bedroom En suite Complete with A Stand Up Shower and Soothing Soak er Tub. Huge Upstairs Laundry Room, Abundance of Windows, 9 Foot Ceilings Main Floor, 2 Bedrooms with Double Door Closets. Absolutely Stunning and Huge Open Concept Living Area, Kitchen with Double Sink and Long Breakfast Bar, Walking Distance to Watts Pond for Nature Enjoyment and Close to School. Plazas, Highways and More Paris Is Conveniently Locating Between Cambridge, Kitchen, Woodstock's & Brantford (id:47351)
40 Bernadino Street
Brampton (Bram East), Ontario
Executive Rental! Absolutely Spectacular Townwood Built 4 BR Semi-Detached house Located in Most Sought High demand Area of Castle more in East Brampton! Modern Style Open Concept Kitchen With S/S Appliances, Granite Countertops, Extended Cabinets with Hardwood on main floor, no carpet in the house. Large Master BR with hardwood floor, W/I Closet and Ensuite. Close to Hwy 427/ Hwy50, Parks, Bus route, Schools, Temples, Plaza and Other Amenities. Absolutely No Pets & No Smoke. Only main floor for rental. Basement Not Included. (id:47351)
59 Brentwood Drive
Brampton (Avondale), Ontario
NEWLY RENOVATED BUNGALOW( NEW PAINT,NEW FLOORING ,RENOVATED WASHROOM ) Located Close To Go Station/407/410 Features Spacious Living Filled W/Natural Light; Separate Dining Area; 3 Large Bedrooms; Gorgeous Kitchen W/Breakfast Bar, Granite Counter Top & Backsplash Walks Out To Amazing Four Season Glass Sun Room Addition Walks Out To Huge Backyard W/No House Behind; 1 Full Washroom, Large Driveway W/3Parking, tenant to pay 60% of utilities.no pets and no smoking allowed in the property . (id:47351)
2040 Cleaver Avenue Unit# 102
Burlington, Ontario
Large (1167 sq ft) ground floor, corner unit, in the popular Forest Chase complex, of Headon Forest. Conveniently located. Walk to shopping, restaurants and amenities. Exclusive use, surface parking space, is located directly in front of the private terrace of the unit. This can be a (secondary) secure entrance to the unit. Owned parking space in the underground. The kitchen has been extensively updated and upgraded, including quartz counter tops, subway tile backsplash, Franke sink, LED valance lighting and numerous specialty cupboards/storage. High end laminate flooring throughout. Built-in cabinet in the living room, with TV & sound bar, creates a central focal point. The closets have generous space for storage, enhanced with custom organizers. This corner unit is surrounded by mature gardens and trees, for a wonderful 'woodsy' feeling of privacy. (id:47351)
31 Pinecrest Drive
Kitchener, Ontario
This Stanley Park bungalow sits on one of the largest lots around, and has been lovingly renovated from the inside out. Professionally landscaped yard features captivating trees, including a stunning large Magnolia Tree and Japanese Maple. All newer siding, roof, windows, fence, garage door, doors, lighting and deck. Stepping in, the original mid-century beveled glass partition between the foyer and living room has been sentimentally retained, but that’s about all that’s left original. Pristine bamboo flooring stretches between the living room and three large main level bedrooms, with 12 x 24 tiles to be found in the impressive main bath (walk-in shower 2023) More neutral tile graces in the European style kitchen, with its lit cabinets, top of the line Kitchen Aid and Bosch appliance set, and butler's pantry. The bright and airy dining room, was converted from a three-season sunroom, and boasts heated laminate floors, newer insulation, potlighting and numerous windows. Twin doors lead out from here to a deck and then down to newer concrete patio (2023) with gas BBQ hook up. Enjoy this private 60' lot, with flagstone (2022) and impressive stone firepit. The extra-large garage has more than enough room for a full-sized car and some toys, plus it has an enlarged pull-down attic hatch, perfect for storage over the reinforced ceiling above. Efficient LED lighting throughout the property (supplied by a newer rewired electrical panel), plus entirely newer plumbing. The excellent sized basement with luxury laminate floors (2022) features a large bedroom which gets to take advantage of the gorgeous basement bath retreat with soaker tub and glass shower. There is still an extra den in the basement perfect for an office or small gym. The massive rec room features a natural gas stove, offering a cozy winter retreat. Spacious laundry and storage room kept clean by the BEAM Central Vac system. Exterior lighting on timers, provides convenience and style. Close to all amenities. (id:47351)
K8 - 3495 Lawrence Avenue E
Toronto (Woburn), Ontario
Very busy Lotto Kiosk inside recently renovated Cedarbrae Shopping Mall. Seller is retiring. Easy operation. One person can handle. Net lotto commission: $153k (2023) , $165k (2024). extra income around $20k from key cutting 2023. $3k from pos. Lease until 2027 Aug plus 5 year renewal option. Rent $4666+hst monthly including TMI, all utilities. Short hours running from 10am to 8pm (mon-fri), 10am to 6pm (Sat), 12pm--5pm (Sun), No franchise fee. One person running, The seller will train, no experience is needed. Lots of potential, must see! (id:47351)
15 Kneeshaw Drive Unit# 613
Barrie, Ontario
Award winning Elements Condominiums - Luna located in south-east Barrie. You will be greeted by large windows and a live indoor tree as you enter the main foyer. You’ll hear the sound of water as it cascades down the wall and will be soothed by the warmth of the fireplace. You’ll look up to see floor to ceiling windows and natural light infusing your exercise room. Fresh & clean modern living space. 2 bedrooms, one bathroom. Open concept kitchen with upgraded stone countertop, butcher block island & porcelain tile. In-suite laundry. Retractable glass will create a 4-season balcony. Underground parking & private locker. 10 minute walk to Go-Station. (id:47351)
11 Harrisford Street Unit# 52
Hamilton, Ontario
Discover your perfect home in this charming 3-bedroom townhouse! Featuring a newer furnace and AC, along with essential appliances including a fridge, stove, dishwasher, washer, and dryer, this residence combines comfort and convenience. Enjoy quick access to the Red Hill Highway, a single-car garage, and an additional parking space, all with low condo fees. Located just steps away from public parks, major amenities, and both elementary and high schools, this home is perfectly situated for families. The inviting split-level layout boasts new flooring in the spacious living and dining rooms, impressive 11-foot ceilings, and sliding patio doors leading to a fenced yard—perfect for entertaining. Additionally, the finished basement includes a cozy family room, providing extra space for relaxation or gatherings. Recent upgrades include a new toilet, vanity, and flooring in the main bathroom, with scheduled replacements for the patio doors. With endless potential to make this space your own, don’t miss your chance to view this lovely townhouse in a welcoming community! (id:47351)
1150 Skyview Drive Unit# 52
Burlington, Ontario
Welcome to Tyandaga Oaks! This detached home has been meticulously maintained with many updates throughout. Boasting 3600+ square feet of finished living space, you will not be disappointed. From the most dreamy living room, to a ginormous basement - this is the home for you! The open concept main floor includes separate living and dining rooms, half bath for your guests, main floor laundry and a family room that opens to a nicely updated kitchen. The kitchen features stainless steel appliances, quartz countertops and tons of cabinetry. The sliding door leads from the eat-in area to a lovely green yard, and raised deck. The second floor is presented by a gorgeous wood staircase, and includes 3 spacious bedrooms and 4-piece main bathroom. The generously sized primary suite has enough space for a king bed, walk-in closet and can even fit a seating area if you wish. The giant soaker tub is perfectly placed in the ensuite bath with new tile and vanity. The finished basement has a ton of storage, an extra 3-piece bath and so much space for a rec room, games room, office, etc. Many updates have been made throughout the home including new hardwood flooring, stainless steel appliances, bathroom vanities and tile, garage door, and back deck. There is ample parking - enough to fit 6 cars total, with easy access to all amenities and the QEW/403. This is one you do not want to miss - LETS GET MOVING! (id:47351)
138 Larimar Circle
Ottawa, Ontario
Located in a quiet neighbourhood in Riverside South, this executive townhome offers both peaceful living and easy access to local amenities. Just a short walk to shops, parks, and all that the area has to offer, this home is perfectly positioned for convenience.This 3-bedroom layout features an open-concept living and kitchen space with modern finishes. The sun-filled family room includes a cozy fireplace, making it a welcoming place to unwind.The primary bedroom includes a walk-in closet with built-in shelving and a well-appointed ensuite. The finished lower level provides extra space, ideal for a rec room, home gym, or additional storage.Outside, the low-maintenance backyard offers a private retreat for outdoor relaxation. Make this townhome in Riverside South your new place to call home. Available February 1st, 2025! (id:47351)
00 Hyndman Road
Edwardsburgh/cardinal, Ontario
Discover the perfect opportunity to build your dream home on this picturesque 5.5 acre lot in a lovely country setting with no rear neighbours and a treed buffer from your closest, but not-so-close neighbours. With plenty of privacy, this beautiful property provides the ideal blend of nature and convenience, located on a paved road and perfect for commuting, being just 10 minutes from Kemptville and Spencerville. A charming corner store is just around the corner for added convenience - and pizza! Bring your plans and start building in this tranquil, scenic location a wonderful opportunity to create your own private retreat! Plenty of wonderful schools in the area. Final severance shortly. New PIN, Roll Number to be assigned, taxes to be assessed. (id:47351)
17 - 400 Skyline Avenue
London, Ontario
Welcome to Expressions In Uplands. Situated in an executive enclave in one of Londons sought after school districts. This spacious 5 bedrooms, 4 bathooms, 2 kitchens is ideal for the growing families or multi-generational living. Minutes to Masonville, Western University and University Hospital. Don't miss this opportunity. Quick possession available. (id:47351)
490 Simcoe Street S
Oshawa (Central), Ontario
Historic Church w/ rich history in central Oshawa - first time for sale! An amazing opportunity for your congregation or as a possible development or investment site. This 0.23-acre property, currently used as a place of worship, includes two floors totaling 2,397 sq. ft., featuring a foyer, assembly hall, private room, and minister's office, along with access to a second-floor storage room. Additionally, the partially above-grade finished basement offers 2,125 sq. ft. of space, which includes a meeting hall, stage, hallway, and washrooms. Ample private parking on site. Convenient access to Hwy 401. Property tax exempt as a place of worship; tax will be reassessed based on future use. (id:47351)
2211 - 5 Defries Street
Toronto (Regent Park), Ontario
Welcome To Azura Condos. 1 Bdrm Unit Features Wide Balcony, Unobstructed Stunning View, Flr To Ceiling Windows In Bdrm & Liv Rm, FuNctional Layout And Sophisticated Finishes. Enjoy All The Conveniences The Condos Location Offers; *** Close to Dundas, Queen, Corktown, Distillery District *** Easy Access to DVP, Gardiner Expressway & Lakeshore. Great Amenities include Gym 24 Hrs Concierge, Games Room, Guest Suites, Co-working Area, Outdoor Swimming Pool and more. (id:47351)
0 Fairway Crescent
Brockville, Ontario
Lovely treed 10+ acre forest adjacent to the Brockville Golf and County Club, ideally suited for a private estate residence, investment, or future development. ""Buy land, they're not making it anymore."" Please do not visit this property without an agent. (id:47351)
366 Saginaw Parkway
Cambridge, Ontario
THE PERFECT FAMILY RETREAT. Nestled in this sought-after area of North Galt, 366 Saginaw Parkway is an exceptional family home offering the perfect blend of space, style, and functionality. As you pull into the triple-wide driveway, the inviting curb appeal sets the tone for what lies beyond. With garage parking for two cars, your journey begins. Step through the welcoming foyer, where French doors invite you into a formal living room, bathed in natural light streaming through a charming bay window. Just beyond, a cozy yet spacious family room awaits, providing the ideal setting for movie nights, games, or entertaining. The heart of this home is undoubtedly the updated eat-in kitchen, thoughtfully updated in 2020. It features a tiled backsplash, an abundance of storage, and a striking waterfall peninsula open to the breakfast area surrounded by windows with a walkout. The adjacent formal dining room, main floor office, powder room, and convenient laundry room complete this level. Upstairs, retreat to a massive primary bedroom that overlooks the fully fenced backyard, a serene escape complete with a walk-in closet, and a 4pc ensuite, including a soothing large tub. 3 additional spacious bedrooms share a well-appointed 4pc bathroom, ensuring comfort for the entire family. The unfinished basement unlocks endless possibilities with a separate walk-up entrance, and egress windows, allowing the potential for an in-law suite. Whether for extended family, rental income, or a private guest retreat, this space is waiting on your finishing touches. Notable updates include an updated kitchen (2020), AC (2020), furnace (2016), humidifier & HRV system (2020), and a roof (2014). Outside, the charm of the neighbourhood continues, with scenic trails, excellent schools, and essential amenities all within walking distance. Nearby places of worship, include the Gurdwara and Mosque. The 401 and Shades Mill Conservation Area are just minutes away. Your family’s dream home is waiting! (id:47351)
