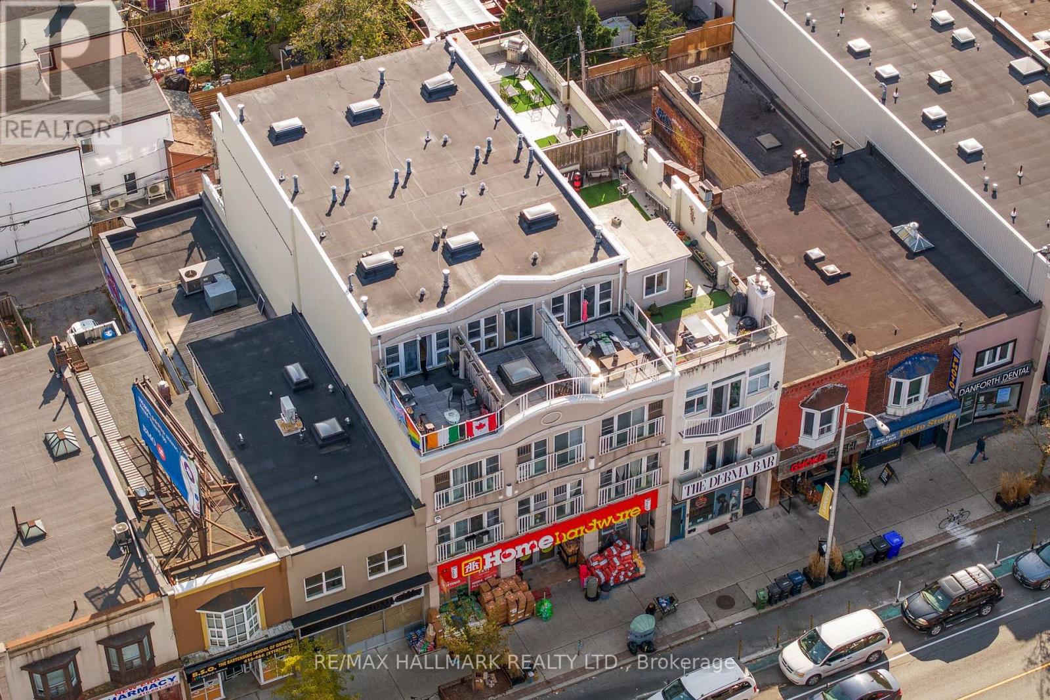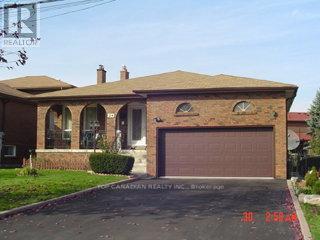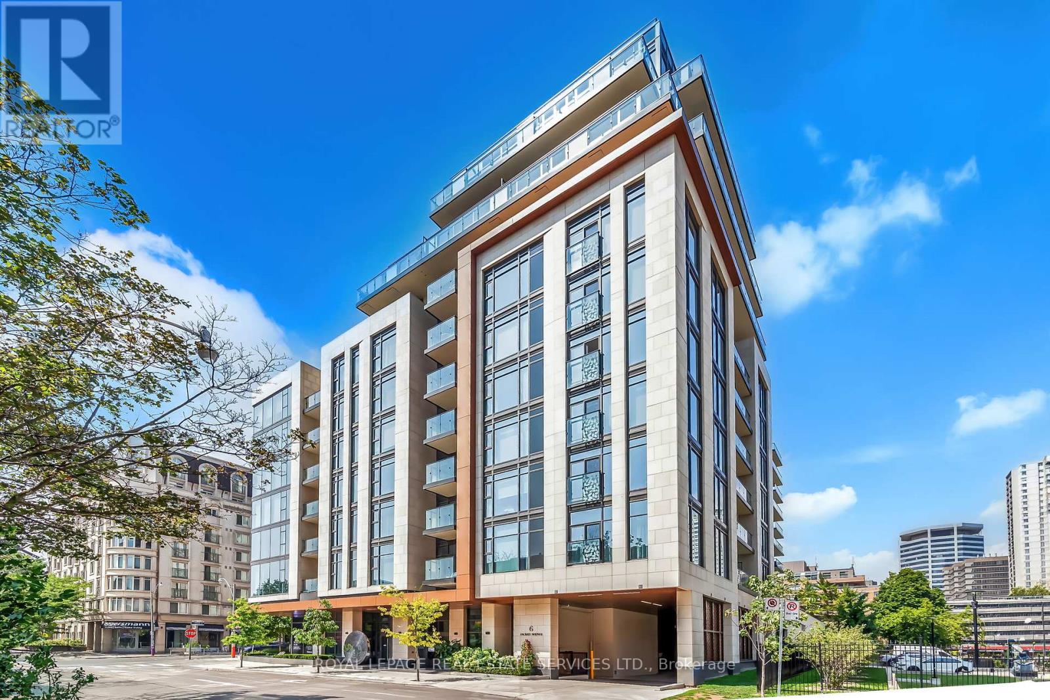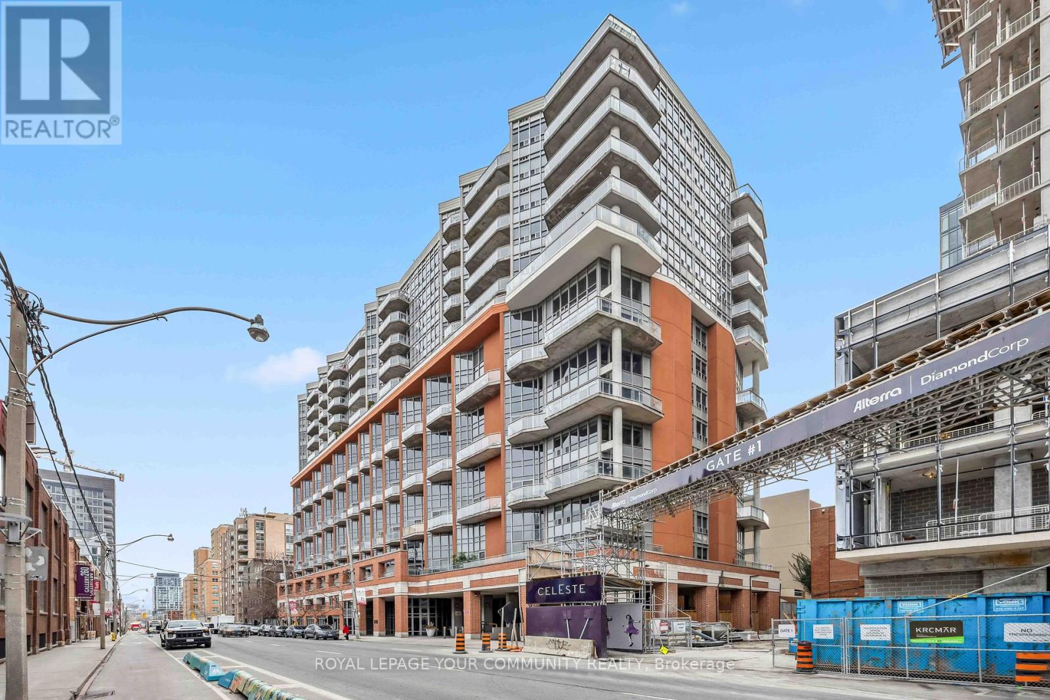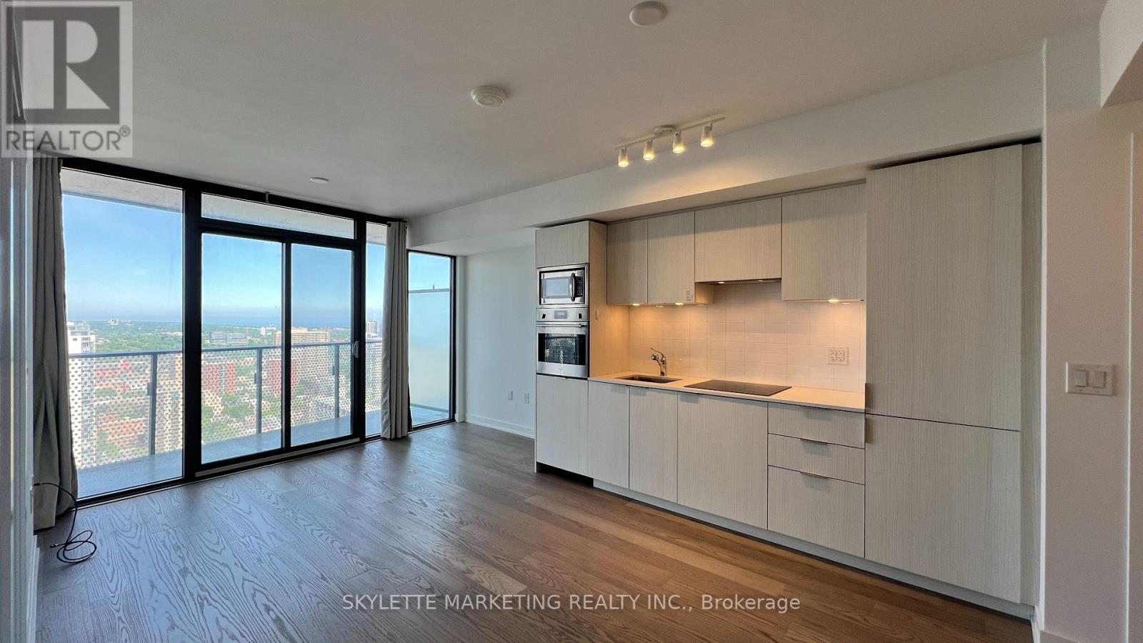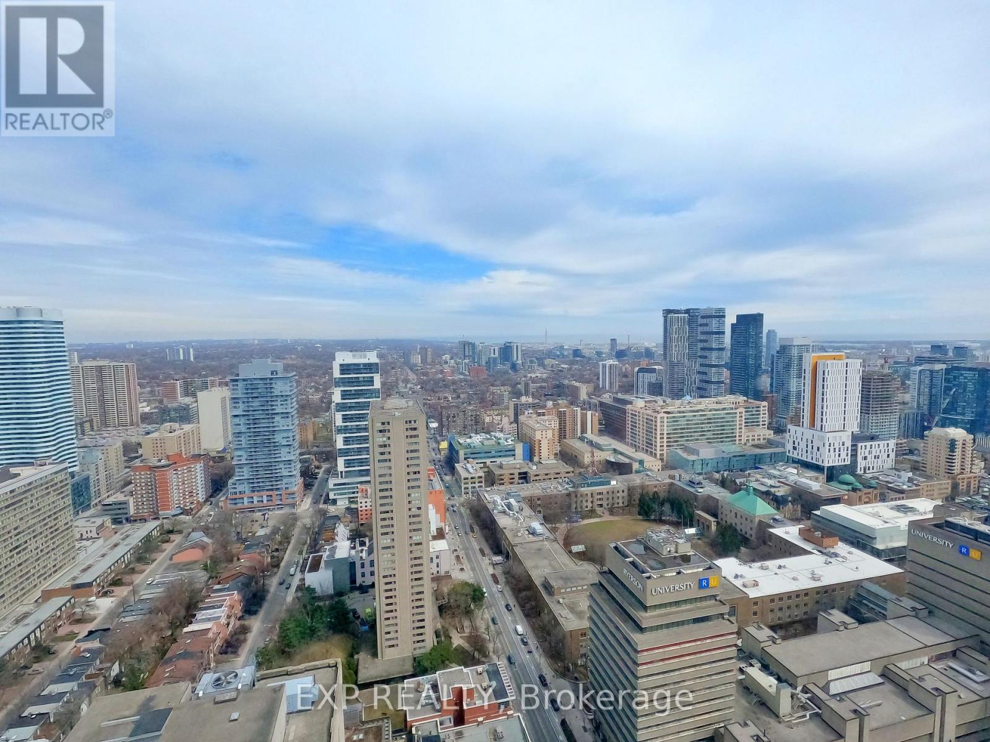2151 Danforth Avenue
Toronto, Ontario
Tremendous Long term Investment Strategy In vibrant Danforth and Woodbine Area. 10 Premium Residential Rental units with 1 commercial Tenant. No expense or detail spared. Would make a great addition to any Toronto Portfolio. All units are completely self contained. In-demand location. Steps to Danforth Shopping, Woodbine and Transit. **EXTRAS** Separate gas and hydro meters. (id:47351)
1506 - 185 Bonis Avenue
Toronto, Ontario
Large 2 Bdrm+Den ! Bright Corner Unit With Unobstructed South-West View! Suite area 836 sq/ft, Balcony area 34 sq/ft , total 870 Sq.ft. Two bedrooms are separate with large den, 2 Washrooms! Master Bdrm Boasts 4 Pcs Ensuite. Laminated Wood Flooring Throughout. Open Concept Living/Dining Room, Granite Counters! Ensuite Laundry! Minutes To Agincourt Mall, Library, Schools, Hwy 401, Ttc, Go Station, Restaurants, Golf Course! Super Building Amenities Include Indoor Swimming Pool, Sauna, Fitness Centre, Roofttop Garden, Party Room, Etc. (id:47351)
7 Strode Drive
Toronto, Ontario
Welcome to this beautiful spacious Bungalow in desirable Area !! The three spacious bedrooms with closets, kitchen, separate dining and living area. Rooms are filled lots of natural sunlight. Step out onto your private huge backyard. The location is perfect, easy access to Public transport, highways, close to community centre. Across the street offers everything you need from groceries to dining and entertainment. New energy efficient doors and windows. Available immediately. (id:47351)
146 Quantrell Trail
Toronto, Ontario
FREE-HOLD Town House (id:47351)
Ph02 - 10 Meadowglen Place
Toronto, Ontario
Stunning 2-Bedroom Penthouse Unit Brand New & Move-In Ready Discover luxury living in this spectacular 2-bedroom, 2-bathroom penthouse suite, freshly released by the builder. Boasting soaring ceilings and floor-to-ceiling windows, this 694 sq. ft. unit (plus private balcony) is flooded with natural light, enhancing the wide-plank flooring and thoughtfully designed split-bedroom layout. The upgraded two-tone kitchen features a granite countertop and center island, seamlessly connecting to the open-concept living and dining areas perfect for entertaining. The primary suite includes a sleek ensuite bathroom with premium finishes. Building Amenities: Fitness Center to stay active Elegant Party Room for hosting guests 24/7 Security for peace of mind. Prime Location: Minutes to Scarborough Town Centre, Highway 401, and an array of dining & shopping options everything you need, right at your doorstep. Incredible Value: Pre-construction pricing secure your unit now! Includes 1 parking space and 3 lockers for ample storage Experience the perfect blend of style, convenience, and comfort in this exclusive penthouse unit. Don't miss this opportunity! (id:47351)
12 Parkland Road
Toronto, Ontario
Welcome to 12 Parkland Rd! A modern home nestled in the sought after neighborhood of Blantyre Public School district! Main floor has welcoming open concept with living , dining and kitchen. The primary bedroom is a few steps up off the dining/living area . There s the den/office which has a walk out-to deck and back yard. Kitchen has been updated with ample space and modern appliances. Renovations galore throughout this home! Offering a fresh and inviting ambiance. As you continue to walk through the home, it keeps going! The basement has a recreation area with a fireplace, above grade windows. A 4th bedroom and a 3piece bathroom. Brand new washer and dryer with pedestals. The backyard is wide open and is your clean slate to design for this summer BBQs and hosting. Close to all essential amenities, Blantyre Public School, parks, short dive to Queen St East and all shops and amenities and the Beach! Close to public transportation, grocery stores, highways and much more. Whether you are looking to enjoy the peaceful surroundings of your new home or a new community. This is the place to be! (id:47351)
14 Brownstone Crescent
Clarington, Ontario
There's a feeling you get when you walk into a home that's been loved and this is it! Set on a quiet street in one of Courtice's most family-friendly neighbourhoods, this Halminen-built beauty offers over 2,500 sq. ft. of thoughtfully designed living space, backing onto over 20' cedars with no rear neighbours. It's a place where bikes line the driveway, laughter drifts from the backyard, & memories are made in every corner. The heart of the home is a sun-drenched, open-concept main floor where gleaming hardwood floors reflect years of joyful moments. The custom kitchen (2021) is a dream for both everyday meals & special gatherings featuring quartz countertops, stone backsplash, stainless steel appliances & a breakfast bar perfect for pancake Sundays or late-night chats. The cozy family room with gas fireplace is where stories are shared, & French doors lead to a private backyard retreat with a metal gazebo, patio space & a tree-lined backdrop your own slice of serenity. Convenience meets comfort with main floor laundry, direct access to an insulated double-car garage, and updates that give peace of mind: roof (2020), furnace & hot water heater (2021), and a new front door (2024), 2nd Floor Bathrooms (2025). Upstairs, an oak curved staircase leads to three spacious bedrooms, 2 with double closets. The primary suite is a sanctuary with double-door entry, walk-in closet & a spa-like renovated ensuite (2025). The third bedroom, with its cathedral ceiling, is perfect for a growing teen, guest room, or creative studio. The professionally finished basement (2024) adds even more space to stretch out and live. From top-rated schools and the Courtice Community Complex to scenic walks along the Millennium Trail and fresh finds at Pingles Farm Market, this location blends connection, convenience, and community. ** This is a linked property.** (id:47351)
Bsmt - 24 Grace Street
Toronto, Ontario
Welcome to your potential new home! This beautiful basement unit boasts two parking and two generously sized bedrooms and a spacious, furnished living room perfect for relaxation and entertainment. The updated kitchen features brand new appliances, including a gas stove, and a convenient washer-dryer unit solely for your use. With fresh paint throughout and a luxurious spa-like bathroom, every corner exudes comfort and style. Enjoy ample storage space and the convenience of being close to amenities, restaurants, and shopping. Don't miss out on the opportunity to make this your cozy sanctuary (id:47351)
1106 - 55 Clarington Boulevard
Clarington, Ontario
Welcome to your brand new, never lived-in home at MODO 55, a spacious 1 Bedroom plus Den & 2 Full Baths Unit with spectacular unobstructed clear nature views. This unit is high above the level of the surrounding buildings, and you can see all the way to Lake Ontario from your balcony. To name only a few of the many suite features you will enjoy: 9 foot ceilings, open concept living/dining/kitchen with a walk-out to your private balcony, sleek quartz countertops, kitchen backsplash, countertop range, S/S appliances, luxury vinyl floors, and lots of natural light throughout the unit. Last, but not least, for your convenience, washer and dryer are located in a separate laundry room, reducing noise and clutter. Among the many buildings amenities that you will want to use: Fitness centre, party room, roof top terrace, yoga room, and a roof top lounge. Even better, every floor has its own separate garbage room. The building is only steps away from Bowmanville GO Station, many retail stores, greenspace, and has convenient access to Highways 401, 418 and 407, as well as only a short drive to Lake ON. We look forward to welcoming you in this unit! (id:47351)
353 Siena Court
Oshawa, Ontario
Tucked away on a quiet private cul-de-sac, this beautifully maintained, spacious family home offers the perfect blend of comfort, privacy, and location. Backing onto the highly sought-after Stephen Saywell Public School, this property is ideal for families looking to be close to excellent amenities while enjoying a serene setting. Step into your lush, private backyard, fully enclosed by mature high hedges, a true outdoor oasis featuring a heated inground saltwater pool, a large change house and garden shed, adl pump house shed, and an interlocking patio with a gas BBQ hookup. Its the ultimate setup for summer fun and effortless outdoor entertaining. Inside, the home boasts generous living spaces that have been lovingly maintained and updated making it truly move-in ready. The spacious lower level offers generous space with a wet bar, great space for a workout room, an additional flex room ideal for a home office, playroom, hobby room, or whatever suits your family's lifestyle. Additional highlights include a double garage with direct entry to the foyer, main floor laundry, custom shutters, updated furnace, A/C, Euro Tilt/Turn windows, pool liner, all pool accessories/equipment including the winter blanket. The kitchen features granite countertops, stainless steel appliances, and a view of the backyard while overlooking the family room blending style and functionality. Don't miss this rare opportunity to own a gem in one of the area's most sought-after locations. (id:47351)
323 - 55 Regent Park Boulevard
Toronto, Ontario
Live The Good Life In The Exciting Regent Park Neighbourhood at 1 Park Place Condos! Bright Spacious Unit With Nice Views of the Toronto Skyline! This Beautifully Designed Condo is Filled with Natural Light & Features 2 Bedrooms & 2 Full Bathrooms + Walk Out To A Large Private Balcony With West Vistas - Perfect for Entertaining & Al Fresco Dining! Efficient Layout With Large Living/Dining Rooms. Enjoy Beautiful Finishes With 10Ft Ceilings, Cool & Neutral Colour Palate, Laminate Floors, Modern Kitchen With Integrated Appliances, Quartz Countertops + Luxury Bathrooms. A Stunning, Beautifully Designed Lobby. Regent Park Has a Great Connection Between Downtown And All The City Has To Offer With Direct Access To The TTC, Plus Endless Shopping, Dining, Parks & Recreation Centre Nearby. Featuring Gorgeous Amenities With Multiple Party Rooms, Full Gym, Outdoor Lounge Areas With BBQ's, Basketball Court/Squash Courts, Dedicated Yoga Spaces. Make It Yours Today! (id:47351)
3806 - 426 University Avenue
Toronto, Ontario
Excellent Location! One Bedroom Rcmi Condo On University Ave: Modern Open Concept Kitchen, B/I Integrated Panel Appliances *Granite Counter Top, Centre Island: Engineered Wood Floor. Next To St. Patrick Station, Street Car, U Of T, Ryerson, 5 Hospitals, Eaton Centre & Financial Dis *One Locker Included. Front Load Washer & Dryer, Elfs , Window Coverings. Large Balcony With Cedar Flooring:24 Hour Concierge: (id:47351)
506 - 6 Jackes Avenue
Toronto, Ontario
The Jack! Rosedale/Summerhill, First Time Offered For Sale! Every Inch Of This Immaculate Suite Reflects Superior Craftsmanship And Attention To Detail With Refined Modern Finishes. Custom Gourmet Kitchen With B/In Miele Appliances & A Convenient Center Island Is Open To The Living and Dining Rooms. Private Den W/ Closet, Lavish Primary Suite w/ Spa Like 4 Pc Ensuite Bath. Spacious 2nd Bedroom Features A W/in Closet. Hardwood Throughout, 9 Foot Ceilings, Multiple Pot Lights And High End Custom Light Fixtures, Heated Floors In The Bathrooms, Laundry Room With B/in Cabinets. Unbeatable Location! Steps To Summerhill and St Clair Shops & Restaurants, TTC, Recently Updated David Balfour Park & Ravine Trails. Top Of The Line Amenities!! World Class Amenities Include Concierge, Valet, Exercise Room, Party/ Meeting Room, Garden Terrace, Dog Wash And Pet Wash Area, Visitor Parking & Guest Suite. (id:47351)
N2103 - 7 Golden Lion Heights
Toronto, Ontario
Welcome to your sanctuary! This bright and spacious two-bedroom, two-bathroom corner unit offers an abundance of natural light with floor-to-ceiling windows, 9' ceilings, unobstructed views, two balconies, and a split bedroom design that allows for optimum privacy. Enjoy the convenience of being within walking distance to restaurants, grocery stores, shopping, and public transit. Unit will be professionally cleaned prior to occupancy date. Please be respectful of the tenants. (id:47351)
1 1/2 Delaney Crescent
Toronto, Ontario
Stunning Two Storey Home In Much Sought After Little Portugal. Luxurious Living Space With Tons Of Natural Light From Double Windows & High-End Finishes Throughout. Front Foyer With Custom Closet, 2 Pc Powder Room. Gorgeous Formal Dining Room, Open Concept Kitchen With Extra Eat-In Quartz Island. spacious Bedrooms, 2nd Floor Laundry Room. Fully Finished Lower Level With Rec Room, 4 Pc Bath & Bedroom & separate 2nd laundry room. Thoughtful And Innovative Design Responds To The Needs Of A Busy Urban Family Lifestyle With Private Backyard & Privet Driveway !!! A Short Walk To Mccormick Park, Community Centre, Skating Rink, Restaurants, and Shops. Great School Nearby. (id:47351)
1804 - 10 Bloorview Place
Toronto, Ontario
Beautiful, Bright & Spacious 2 Bedroom Luxury Corner Suite, With Great Layout And Clear, Unobstructed Views Of Toronto Skyline! 9FtCeilings & Hardwood Floors Throughout. Walkout To Large Balcony From Kitchen And Living Rm. Granite Counters, St Steel Appliances & Custom Pantry/Cupboards In Kitchen. Loads Of Storage Incl Custom Organizers In Several Closets. Lg Primary Br Has Ensuite W/Sep Marble Bath & Glassed In Shower. Well Maintained Bldg & Grounds. Steps To Ttc, Go Transit, Walking/Bike Trails, Shopping, Schools & Library. (id:47351)
1010 - 255 Richmond Street E
Toronto, Ontario
Welcome to Unit 1010. This 1 bedroom unit has a 120 sq.ft. terrace. The unit was recently renovated (April 2025), new flooring, completely painted. Located in the heart of the City and minutes from St. Lawrence Market & the Distillery. 24 hour concierge, underground visitor parking, gym, sauna and guest suites. (id:47351)
116 - 500 Richmond Street W
Toronto, Ontario
Fully renovated 2-storey townhome located in the heart of Toronto's vibrant downtown core, featuring a private, separate entrance and a spacious 233 sq. ft. sun-filled terrace perfect for entertaining, barbecuing, or simply unwinding. With the feel of a freehold home but without the maintenance, this 1200 sq. ft. residence offers a thoughtfully designed, open-concept layout that blends comfort, style, and functionality. The upper level includes two generously sized bedrooms, a 6-piece bathroom, ample storage, and a conveniently located washer and dryer. Throughout the home, enjoy hardwood flooring, soaring 9-foot ceilings, and California shutters in the bedrooms. The kitchen is equipped with stainless steel appliances, a glass tile backsplash, and a walk-in pantry. Ideally situated between the dynamic Queen West and King West neighbourhoods, with the Waterworks Food Hall, The Well, and St. Andrews Park all close by. Step outside and enjoy the best of downtown living, with cafes, restaurants, boutiques, and green spaces just moments from your door. (id:47351)
907 - 35 Bales Avenue
Toronto, Ontario
A Menkes building. *Prime Location* Experience a amazing unit in the highly desirable Yonge & Sheppard area! This luxurious unit faces east and has floor-to-ceiling windows. Conveniently located just a 3-minute walk to the subway and a 2-minute drive to Highway 401, this location offers unparalleled accessibility.The neighborhood is lively and vibrant, with schools, banks, hospitals, and supermarkets all within close proximity, making it an ideal choice for both living and investment. This unit features an open-concept, functional layout with hardwood flooring. (id:47351)
613 - 8 Dovercourt Road
Toronto, Ontario
Perfect blend of style and location in this beautifully designed 1-bedroom suite at the award-winning Art Condos, right in the heart of Queen West. Ideal for first-time buyers, this home offers a modern, open-concept layout with striking 10-foot exposed concrete ceilings,expansive windows, and a Juliette balcony that floods the space with natural light.The kitchen is a sleek, functional space featuring high-end Scavolini cabinetry, integrated appliances, and contemporary finishes that elevate the entire suite. This unit also has 1storage locker which adds to the practicality of city living.Located in one of Toronto's most vibrant neighbourhoods, you're just steps from Queen Wests trendiest cafes, shops, nightlife, and convenient transit options. The building offers a full range of amenities including a fitness centre, rooftop lounge, and party room everything you need to live comfortably and stylishly in the city. (id:47351)
1712 - 20 Bruyeres Mews
Toronto, Ontario
Located just off of Bathurst St., The Yards at Fort York is the place to be! Relish in the open-concept split two-bedroom, two-bath layout with just under 1,000 sq. ft. and grand 9' ceilings. This condo is drenched in sunlight pouring in from wall-to-wall, floor-to-ceiling windows. Whip up a gourmet meal in the modern kitchen while still being a part of the action in the massive living room. Take advantage of a nook as the perfect work-from-home space. This condo has been painted in a neutral warm tone and styled with modern finishes, including unique light fixtures. The primary bedroom has a walk-through closet that leads to a three-piece ensuite. Be sure to utilize all the building amenities and enjoy a location that can't be beaten. Enjoy the scenic view of the city and lake from the extra-long balcony, perfect for relaxing with a morning cup of coffee or having a beverage in the evening. The balcony can be accessed through the living room or primary bedroom. (id:47351)
3201 - 11 Wellesley Street W
Toronto, Ontario
Luxury Condo 'Wellesley On The Park' At The Heart Of Downtown | 1 Br + 1 Bath + Window Coverings | Very Bright + spacious Layout With Clear UNOBSTRUCTED East Views of the city |Modern Kitchen With B/I Appliances | Steps Of U Of T + Ryerson, Wellesley Subway Station, Supermarket, Yorkville Shopping + Financial District | Enjoy This LUXURY Suite With World Class Amenities! BUILT IN Appliance Package Includes Integrated Refrigerator + Dishwasher, Cooktop, S/S Wall Oven, S/S B/I Microwave, S/S Integrated Exhaust Hood, Washer/Dryer | Tenants Pay Hydro & Water | No Airbnb | No Pets + No Smoking | (id:47351)
3806 - 386 Yonge Street
Toronto, Ontario
* Luxurious Aura Condo In The Heart Of City Of Toronto * Stunning East View With Partial Lakeview * 9' Ceiling * Underground Access To Subway * Within Walking Distance To U Of T, Ryerson University, Eaton Centre & Shops, Financial District, Movies, Restaurants & Major Hospitals * State Of The Art Amenities: 5th Floor Rec Rm, Roof Top Garden & Terrace * Stunning Lobby, Media Rm, Wifi Rm * New Laminate Flooring * Freshly Painted Thru-out * (id:47351)
1407 - 761 Bay Street
Toronto, Ontario
Luxury College Park Condo, 1 Bdrm, Premium Building, Direct Access To Subway, Steps To Hospitals,Shopping Eaton Centre, All Amenities Of Downtown Life, Few Minutes Walk To Toronto Universities.Complete Recreation Facilities. 24 Hours Concierge. (id:47351)
