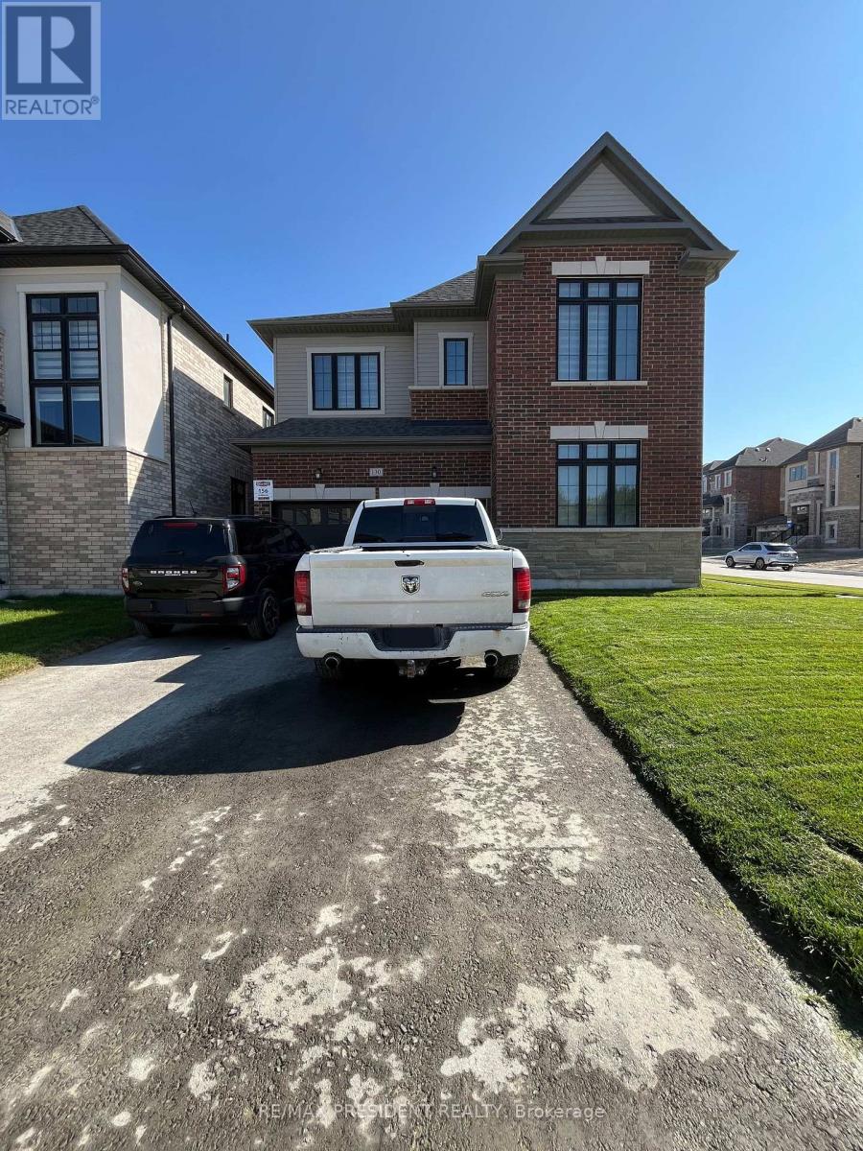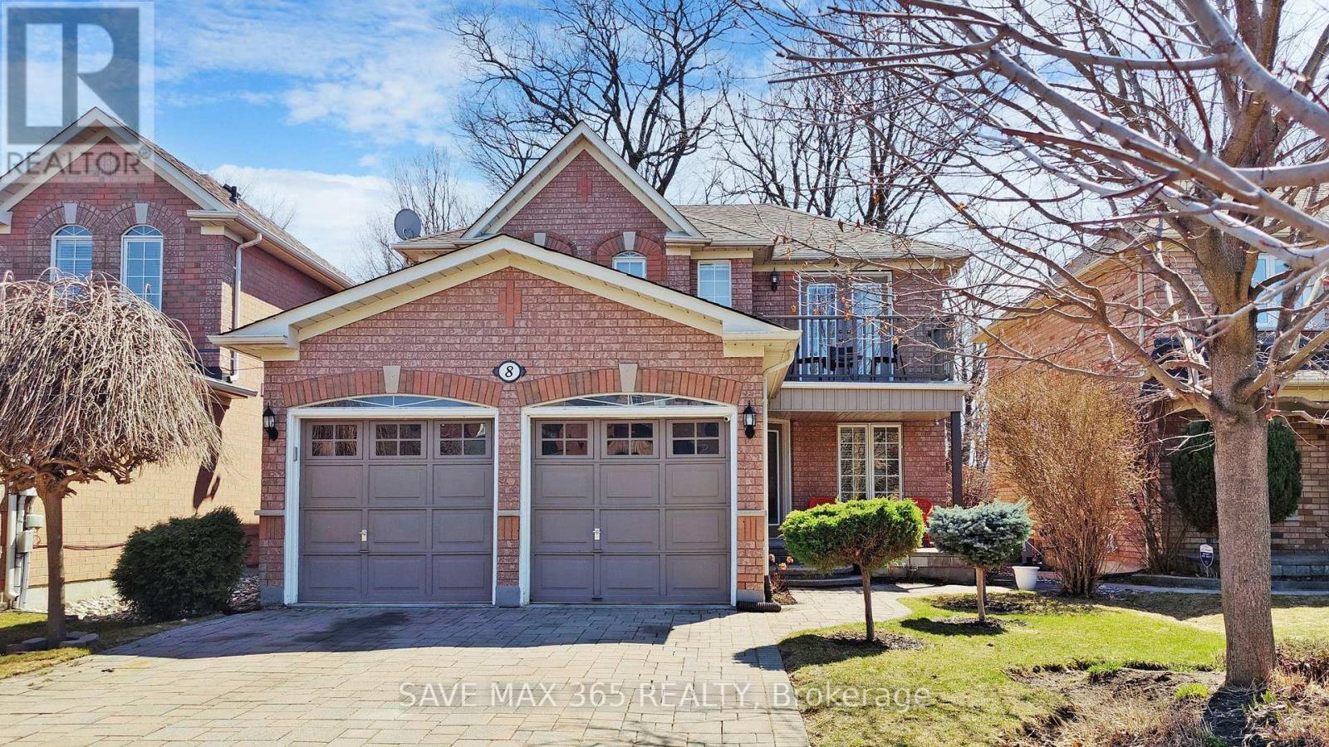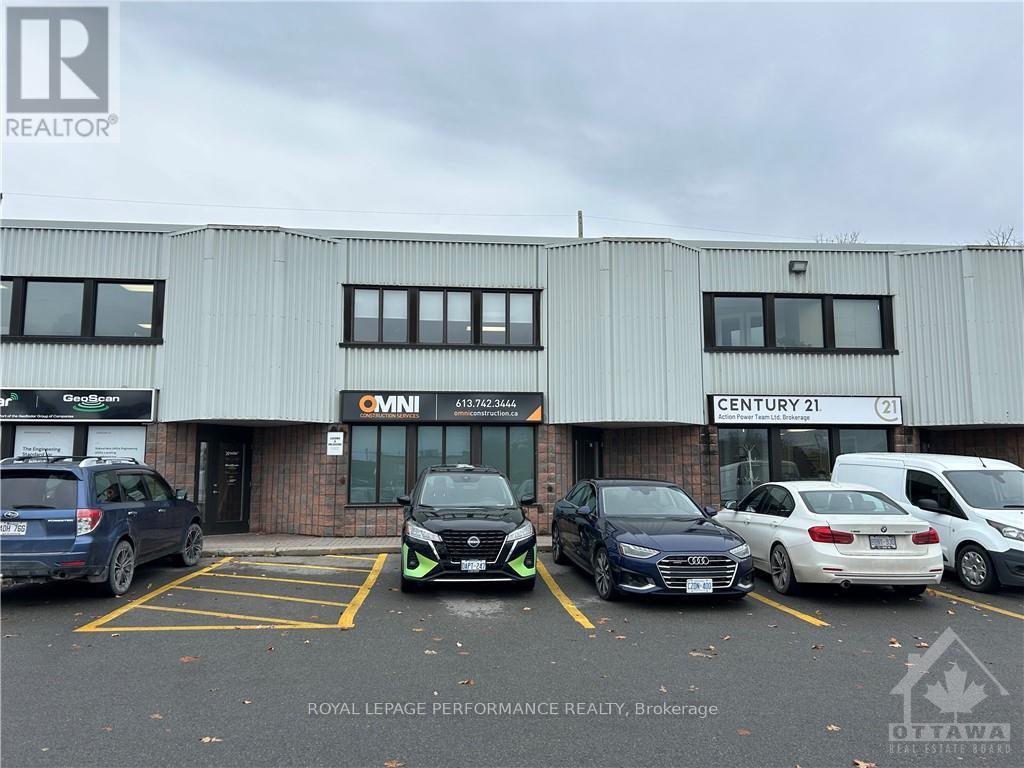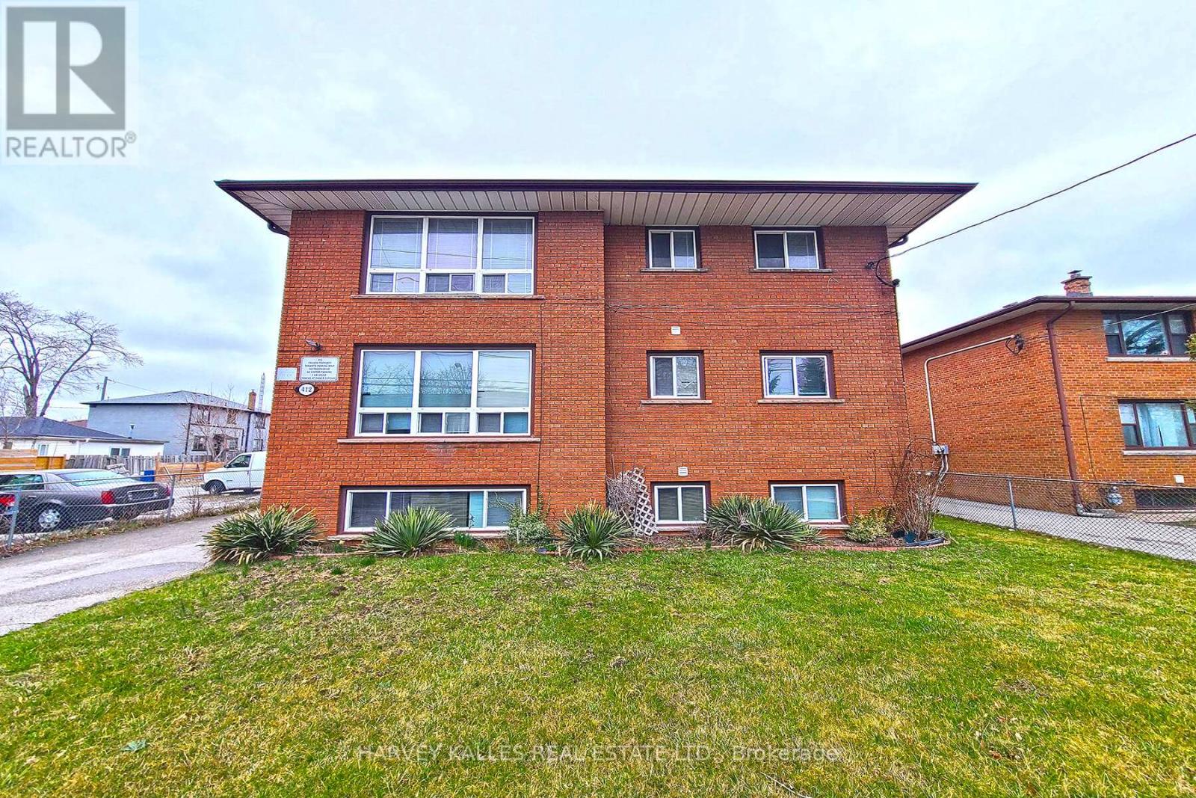130 Wraggs Road
Bradford West Gwillimbury, Ontario
Introducing an exceptional detached residence offering approximately 3,500 sq. ft. of refined living space. No sidewalk in front of the driveway. Situated on a premium corner lot, this sun-filled home features four generously sized bedrooms, each complete with a private ensuite bathroom. Designed with comfort and style in mind, the home boasts 9-foot ceilings on both the main and second floor, complemented by elegant hardwood flooring throughout completely carpet-free. The inviting family room is anchored by a cozy fireplace, while the expansive kitchen includes a center island, walk-in pantry, and a bright breakfast area perfect for everyday dining and entertaining. Parking is abundant, with a double-car garage and a driveway accommodating up to four additional vehicles. Ideally located for convenient access to Highway 400 and the Bradford GO Station, the property is also approximately 10 minutes from a variety of amenities, including Walmart, Food Basics, Sobeys, The Home Depot, and the local Community Centre. The unfinished basement provides a blank canvas for future customization to suit your lifestyle needs. This beautiful home is move-in ready and awaiting its next chapter, make it yours today. Photos were taken when property was vacant. (id:47351)
401 - 1359 White Oaks Boulevard
Oakville, Ontario
"Bright & spacious corner unit offers beautiful ravine views and sunrise vistas from the large balcony. This well-maintained 3-bedroom condo showcases engineered hardwood throughout, with bathrooms updated just 2 years ago. The open-concept living/dining area is ideal for entertaining, and the roomy kitchen is perfect for gatherings. A large laundry room has been converted to a pantry; plumbing remains intact for those preferring ensuite laundry. The primary bedroom includes a walk-in closet, 2-piece ensuite, and a sunny south-facing window. The 2nd bedroom features a large window and double closet. The 3rd bedroom, currently used as an office, boasts a charming Juliet balcony. Enjoy a friendly community and excellent staff, with amenities such as an indoor pool, sauna, gym, and more. Ideally located near walking trails, parks, top-rated schools, good shopping, transit, highways, and the GO station. This condo offers great space, an excellent layout, and sits amid meticulously landscaped grounds. Don't miss this opportunity! (id:47351)
8 Morden Neilson Way
Halton Hills, Ontario
**Open House - Sat-Sun 2:00 p.m. to 4:00 p.m.** Welcome to the prestigious neighborhood of Halton Hills in the charming town of Georgetown! Nestled beside a tranquil ravine, this stunning home offers breathtaking scenic views and a true cottage-like experience right in your backyard. Enjoy your morning coffee on the second-floor balcony. This Home, situated on a large ravine lot, boasts a spacious backyard with a generous deck, complete with a solid metal gazebo perfect for hosting unforgettable gatherings. This 4 bed 4 Wash home features gleaming hardwood floors throughout. Enter through grand double doors into a bright and open foyer that seamlessly flows into the living room, a formal dining area, and a cozy family room featuring a gas fireplace. The modern kitchen includes a walk-out to your private backyard oasis ideal for entertaining. The Master Bedroom comes with ensuite Washroom with Jacuzzi. The professionally finished basement offers a huge recreation room, an additional washroom, and a stylish mini bar perfect for relaxing or entertaining guests. Enjoy the convenience of a wide driveway with no sidewalk, allowing parking for up to 4 vehicles, in addition to a double-door 2-car garage. Just steps away is a beautiful public park where you can watch your kids play right from home. With only a few homes, this low-traffic area provides an added sense of safety and peace of mind making it the perfect place to call home. (id:47351)
504 - 717 Bay Street
Toronto, Ontario
Downtown Prime Location Furnished. For 3 people only.. Approx.:1335 Sq Ft, Extra Large 3 Bedroom + (Den Use as a Office ). Great Layout. Lots Of Natural Light From East & West. Overlooking Courtyard/Gardens. All Maple Hardwood Floor In Living/Dining Rm And Hallway Area. Laminate wood floor In Bedrooms Updated. Kitchen Granite Counter Top, Close To All Hospitals, U Of T, Ryerson, Dental School, Direct Underground access to College Park Subway, To Mall, Metro & Farm Boy Grocery.24 Hrs Security, Indoor Pool, Hot Tub, Sauna, Party Room, Gym, Billiard & Running Track.. Roof Garden & BBQ (id:47351)
119 Matheson Bay
Morson, Ontario
Three-bedroom cabin on Matheson Bay, just south of Morson. Here is your home base for fishing and outdoor adventures. The 864 sq. ft. cabin has three bedrooms and a bathroom with a sink and shower. Nice open living, dining, and kitchen space with a good view of the lake. This cabin is well built, on a post-on-pad-on-bedrock foundation. A metal roof was installed in 2019. Relax after a day of fishing in the lakeside sunroom and open deck. There is an 8x16 ft. generator shed/workshop. The property is located about a 9-kilometer (5.5 miles) boat ride southeast of the town of Morson. The property is on the mainland but is accessible by boat only. The lot is 0.95 acres with 108 feet of lake frontage. There is a lovely open forest around the cabin, including oak, red pine, and jack pine. A sand beach is just to the south of the property, located on Crown Land and accessed by a trail through adjacent properties. Services include: There is a 140 amp electrical panel in the cabin. Power is provided by a portable gas generator. Propane powers the refrigerator, cooking stove, and hot water tank. Propane is in a bulk tank which is filled by a barge. The propane lines/appliances may require inspection before the tank can be refilled. Water is drawn from the lake with a gas-powered pump, pumped to a water tower, and gravity-fed back to the cabin. There is a Cozy Comfort wood-burning stove for heat. There is a grey water leaching pit and an outdoor privy. (id:47351)
484 Balsam Street
Welland, Ontario
Beautiful well cared for bungalow in a quiet sought after area of Welland. Close to all amenties and highway access. With just over 1400 sqft of living space on the main level, this home is perfect for those looking for the convience of one floor living. The bright Livingroom and Diningroom combination has ample space, lots of natural light and gleaming hardwood floors. The access to the 3 season sunroom off this area provides a great space to lounge, entertain and have your morning coffee. On the otherside of the home there is a Den/office space, a Bedroom, Guest bath and your primary bedroom with a full wall of double closets, hardwood floors and 3 pc ensuite. For added convience there is a large main level laundry area with plenty of storage. The lower level is finished with a Family room with gas fireplace, a full bath and 2 additional bedrooms with large windows and double closests. There is a workhop room for all your tools work bench and storage needs The rear yard is fully fenced and private. Updates include windows, furnance and roof, all the major items are taken care of so you can easily put your own style in place here. Call for your personal showing. (id:47351)
14 - 1420 Youville Drive S
Ottawa, Ontario
LOOKING FOR AN IDEAL SPACE FOR YOUR OFFICE OR BUSINESS IN ORLEANS ? WELL SITUATED ON YOUVILLE DR, THIS APPROX 2000 SQ FT CONDO WITH MAIN FLOOR AND UPPER FLOOR.LOWER FLOOR CONSIST OF OPEN AREA WITH SMALL OFFICE AND KITCHEN AREA. THE UPPER FLOOR CONSIST OF A LOVELY FINISHED AREA,3 OFFICES AND 1 LARGER ONE,NEW CARPETS AND WOOD FINISHED KITCHEN CUPBOARDS FOR YOU TO ENJOY.YES A WASHROOM IS ON BOTH LEVELS.THE CONDO HAS ALL NEW WINDOWS AND A NEW MAIN FRONT DOOR.THIS UNIT IS EQUIP WITH YOUR OWN GAS FURNACE ,AC,AND HOT WATER TANK.A MUST SEE ! (id:47351)
2007 - 3605 Kariya Drive
Mississauga, Ontario
This Unit Shows 10++ Don't miss out - DEN is a private separate room CURRENTLY USED AS A 2ND BEDROOM!!! Only a few mins walk to Sheridan College, Square One Mall & Transit. Situated In Prime Location 836 sqft 1 Bdrm + Den (Den Is Closed Off And Currently Being Used As A Second Bdrm). Wonderful amenities include - 24 Hr Gate House Security, Indoor Saltwater Swimming Pool, Guest Suites, Squash Courts, Tennis, Theatre, Party Room, Sauna, Hot Tub, Gym. Close To Public Transit, Restaurants and Shops And Kariya Park. MAINTENANCE FEE INCLUDES *(Hydro, Cable Tv, Internet, Heat And Water)*. An excellent investment!! **EXTRAS** Ss Fridge, Stove, B/I Dishwasher, Washer/Dryer, Electric Fireplace, All Window Coverings, Elf's,OneParking Space Included. (id:47351)
H - 412 Horner Avenue
Toronto, Ontario
Charming 1-Bed, 1-Bath Unit in a well-Maintained Building. This bright and spacious unit features a layout with above-grade windows. The open-concept kitchen includes a fridge, stove, and backsplash. With a mix of parquet and vinyl flooring throughout, the space offers both warmth and durability. Enjoy easy access to public transit, major highways (427, QEW/Gardiner, 401) schools, restaurants, shopping at Sherway Gardens, and more. On-site shared coin-operated laundry is available, and one parking space is available. No pets and non-smokers, please. The unit is vacant and available for immediate occupancy. (id:47351)
2277 Bloor Street W
Toronto, Ontario
Currently a gourmet grocery store - possession available this August 15. Please do not disturb the tenant or their staff. Approx. 2,130 SF plus useable basement in prime Bloor West Village. Wide frontage with excellent signage exposure on a high-traffic stretch of Bloor. Ideal for short-term retail, liquidation, grocery, marketplace, film/TV, or brand activations. Landlord open to a variety of concepts. Rental rate is gross + utilities and HST. Lease term up to 2 years. Most grocery store equipment is landlord-owned and can either be rented separately or negotiated as part of the lease terms. (id:47351)
93 Anderson Road
New Tecumseth, Ontario
Located in the sought after south west end of Alliston, this well maintained model home offers generous living space along with desirable finishes and features. The main floor showcases rich hardwood flooring, pot lights, crown molding, upgraded trim and a stunning extended custom kitchen with pantry, granite countertops and a large island, perfect for family gatherings and entertaining. Main floor also features powder room and practical inside access to double car garage, making everyday living that much easier. Upstairs offers 3 bedroom and 2 bathrooms including a spacious primary suite with walk-in closet and 4 piece ensuite bath with soaker tub and seperate shower stall. Enjoy the convenience of second floor laundry! And there's more! The professionally finished basement adds even more living space, featuring a spacious recreation room with sub flooring and high end laminate, an additional bedroom and a wine cellar. Step outside from the kitchen walkout to a new deck with gazebo overlooking backyard. Plenty of space to relax, host or just soak up the day. A handy garden shed ensures everything is in its place and completes the backyard setting. Gas hook up for bbq. Move in ready and tucked into a friendly welcoming neighbourhood, close to shopping, restaurants, schools and hospital. Neighbourhood park right around the corner includes pickle ball courts. (id:47351)
Bsmt - 33 Cindy Nicholas Drive
Toronto, Ontario
Modern brand new reno 2-Bedroom Walk-Out Basement Apartment | Prime LocationWelcome to this beautifully finished 2-bedroom, 1-bathroom legal walk-out basement apartment, situated on an upgraded extra-wide premium lot with a spacious backyard.Step into a bright, modern space featuring a newly upgraded kitchen with elegant quartz countertops and stainless steel appliances perfect for cooking and entertaining. Whether youre a student, a small family, or a working professional, this unit offers both comfort and convenience.Highlights: Separate entrance with walk-out access Full-sized modern kitchen Spacious living area and two well-sized bedrooms Full 3-piece bathroom Large backyard space for outdoor enjoymentUnbeatable Location: (id:47351)











