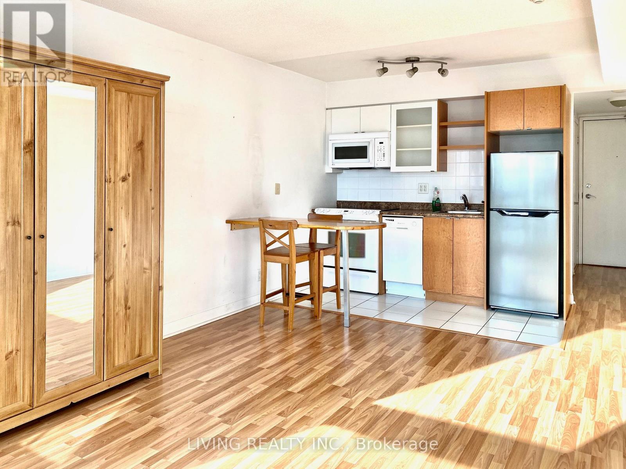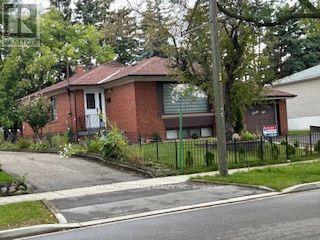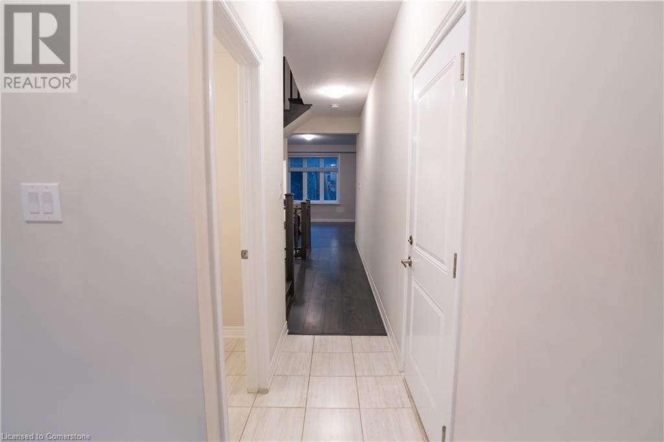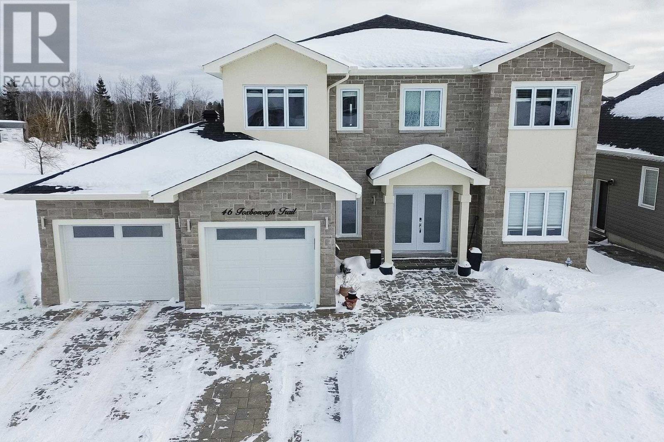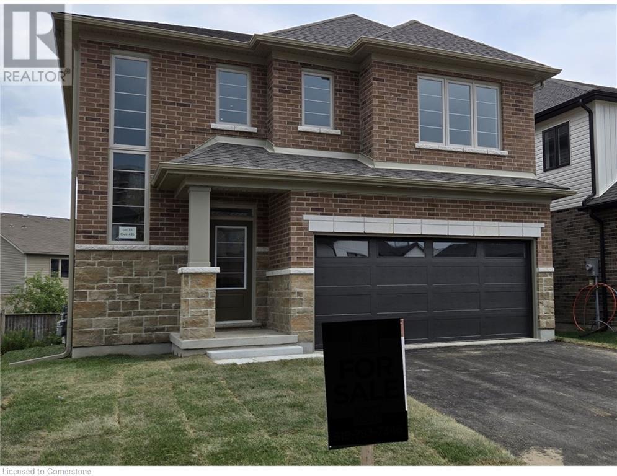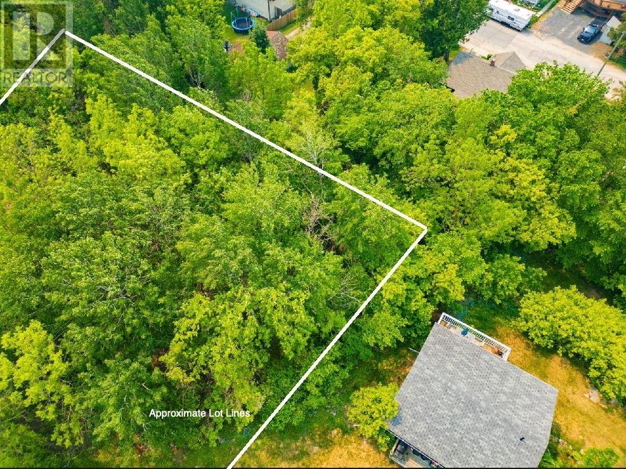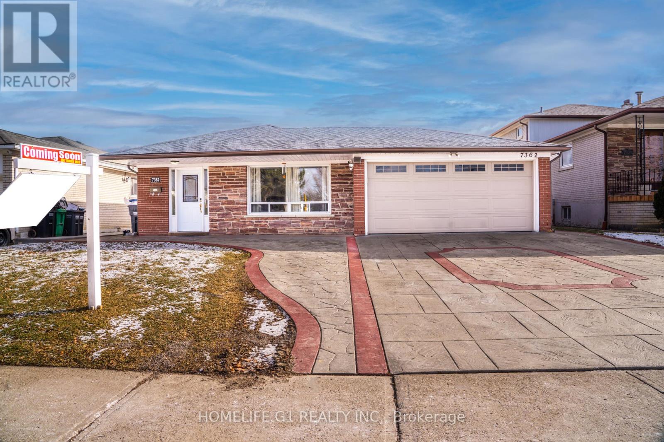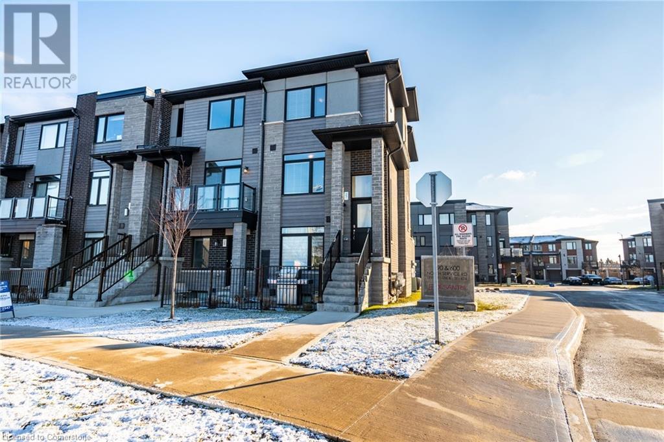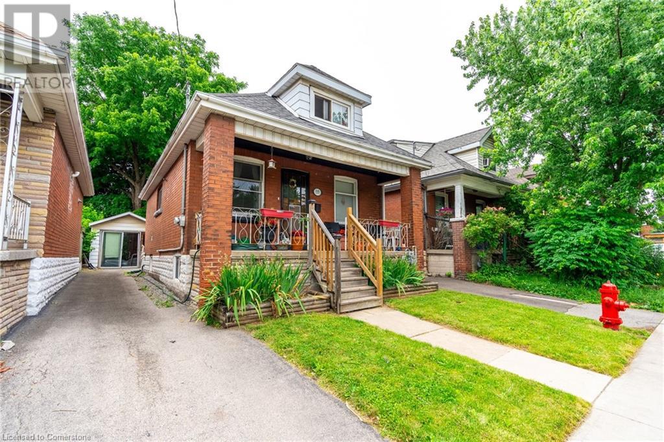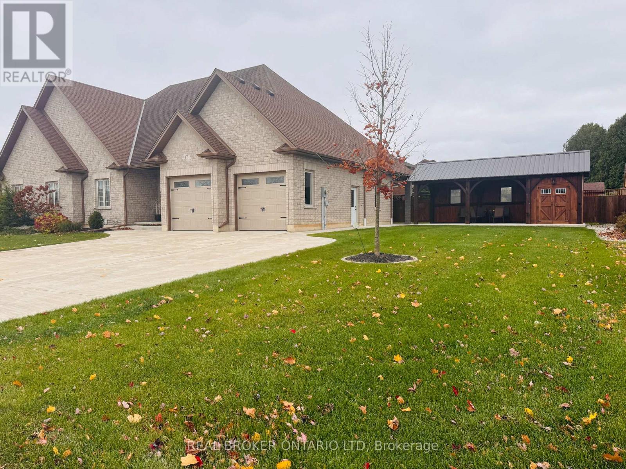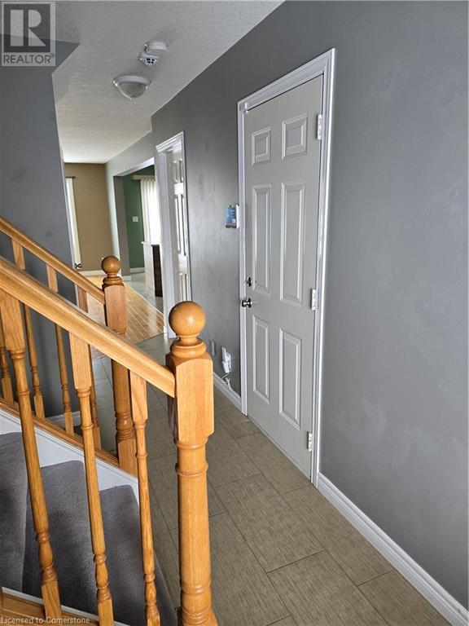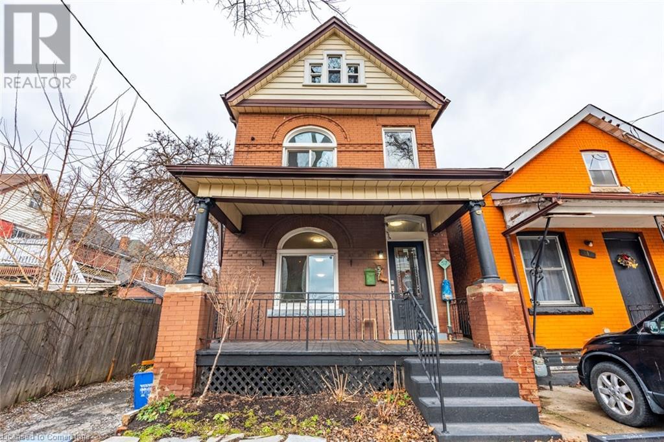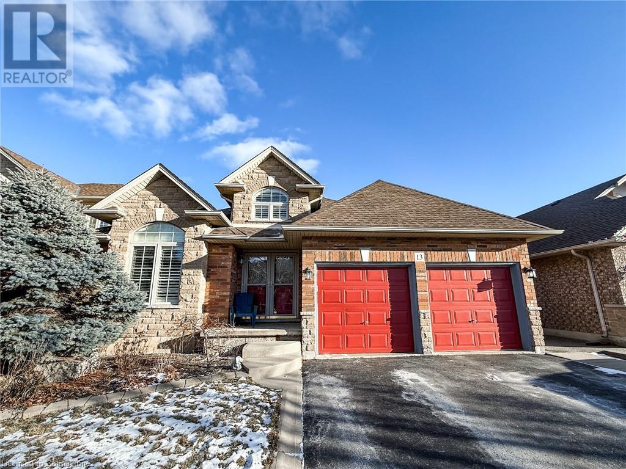1163 Azalea Avenue
Pickering, Ontario
B-R-A-N-D N-E-W, never-lived-in home in one of Pickering's most desirable neighborhoods is available for rent. This home is thoughtfully designed with spacious, light-filled interiors and modern amenities, providing an ideal setting for both everyday living and entertaining. From the inviting front porch to the open living areas, every detail has been considered to create a warm and functional space. Offering 3 generously sized bedrooms and 3 bathrooms with a primary suite with its own walk-in closet and luxurious 4-piece Ensuite. The peaceful neighbourhood is close to top-rated schools, parks, shopping, major highways, hospitals, community centre, recreational facilities, and golf clubs, bringing everything you need within easy reach! **** EXTRAS **** Fridge, Stove, Dishwasher, Washer & Dryer. (id:47351)
414 - 57 St Joseph Street
Toronto (Bay Street Corridor), Ontario
Steps To St Michael's College, University Of Toronto, Queen's Park. Open Concept, Granite Countertop, Hardwood Flooring, 9 Ft Ceiling, Library, Coffee Shop, Access To TTC, Eaton Centre. 24 Hrs Concierge. Quiet Study Room Etc. (id:47351)
21 Transwell Avenue
Toronto (Newtonbrook West), Ontario
Established Fast Food (Shawarma) And Take Out Business with excellent Monthly Sales that can be verified. Low Rent, Only $4700/Monthly Including Taxes And HST, Lease Till October 2028 with 5 years Option. Cooperative Landlord. Possibility to purchase the whole property down on the way. Recently approved sitting licence, awaiting of Liquor Licence too. Added lovely outdoor patio and lots of other additions made, Business Is Located Next to Apartment buildings and Businesses, Lots of Exposure and Potential. Place is Renovated with tiled Floors & Walls. Modern Stretch Ceiling With B/I Lighting. Full Partly Finished Basement for Extra Working Space. Corner Unit, potential For drive through or addition for use as a restaurant. Good fit for Shawarma, pizzeria, bakery, take out, small restaurant, catering or any other business. Ready full kitchen. (id:47351)
Bsmt - 26 Felix Close
Brampton (Northwest Brampton), Ontario
Cozy And Carpet Free, 2 Bedroom Basement With Separate Entrance In Gorgeous Home In A Family Friendly Neighbourhood. Beautiful Kitchen, Pot Lights, Large Size Living Room Combined With Kitchen, Both Bedrooms have Closets. One Car Parking Available On Driveway. Close To All Amenities, Including Schools, Plazas, Parks, Trails Transits And Community Centre. (id:47351)
485 Trillium Drive
Oakville (Bronte East), Ontario
Welcome to this exquisite custom-built home in Oakville's sought-after Bronte neighborhood. This stunning residence offers 3,200 Sf. above ground, Plus 1,600 Sf. beautifully finished Walkout basement making it a true masterpiece of modern luxury and design. Step inside to discover a spacious, open layout featuring four generously sized bedrooms on the upper level, each with its own walk-in closet and luxury en-suite bathroom. The main floor impresses with two state-of-the-art kitchens, complete with top-of-the-line appliances, ideal for cooking, entertaining, and family gatherings. Every detail in this home has been meticulously designed, from the elegant accent walls to the high-end finishes throughout. The finished basement adds even more to love, featuring a full theatre room for the ultimate movie experience, a guest bedroom with a private washroom, and plenty of additional living space for recreation and relaxation. **** EXTRAS **** Built-in Refrigerator, Oven, Microwave, Dishwasher, Gas Cooktop, Range Hood, Wine Cooler, Central VAC, Central AC , Washer, Dryer, Garage Door Opener, Security Cameras (id:47351)
24 Madison Avenue
Orangeville, Ontario
Welcome to 24 Madison Avenue. This large detached home is located in a great area of Orangeville and sits on a huge lot. There is room for the entire family with its 4+1 bedrooms. The main level features an open concept living/dining room, a large bright and airy kitchen w/breakfast bar and stainless steel appliances, and an additional family room with a walkout to a brand new backyard deck. It also boasts a convenient main floor bedroom and 2 piece washroom. Upstairs there are another 3 great sized bedrooms all with their own walk in closets. The basement is also fully finished and features an open concept recreation room w/cozy gas fireplace and a 5th bedroom equipped with its very own 3 piece ensuite. Don't forget the backyard! It has tons of space and is the perfect spot to entertain with family and friends. **** EXTRAS **** Roof (2021). Furnace (2019). A/C (2021). Backyard Deck (2024). Clothes Washer & Dryer (2023). Dishwasher (2023). **Check out the \"virtual tour\" link for additional photos and information** (id:47351)
169 Binder Twine Trail
Brampton (Fletcher's Creek Village), Ontario
Huge LEGAL Basement Unit of 3 Bedrooms and 1 full washroom available for lease with separate entrance, huge storage room and ensuite Laundry. Master bedroom comes with a walk-in closet. Close to schools, community center, Grocery, restaurants, Transit. 2 Parkings included. (id:47351)
18025 Yonge Street
Newmarket (Bristol-London), Ontario
This well-established physiotherapy practice, located in a prime area, offers a unique opportunity for a new owner to step into a successful and reputable business. With a loyal patient base and a strong referral network, this clinic is known for its exceptional patient care and comprehensive treatment plans. Key Features: * Established Reputation: Over years of providing high-quality physiotherapy services. * Prime Location: Conveniently located in a high-traffic area with ample parking. * Modern Facilities: Equipped with state-of-the-art therapeutic equipment and comfortable treatment rooms. * Diverse Services: Offering a wide range of services including manual therapy, sports rehabilitation, and wellness programs. * Growth Potential: Opportunities to expand services, increase marketing efforts, and enhance online presence. * Strong Financials: Consistent revenue growth with detailed financial records available upon request. (id:47351)
70 Duffin Drive
Whitchurch-Stouffville (Stouffville), Ontario
Welcome To 70 Duffin Drive, A Charming Semi-Detached 2-Storey Home In Whitchurch-Stouffville, Offered For Sale At $998,000. As You Approach The Front Door, You're Greeted By A Well-Maintained Exterior, With Modern Tile Finishes In Both The Front And Backyard, Added In 2022. Entering Through The Foyer, You'll Find A Spacious Living And Dining Area With Hardwood Floors And A Walk-Out To The Deck, Perfect For Entertaining. The Kitchen Is Equipped With Granite Countertops And Stainless Steel Appliances, Complemented By A Bright Breakfast Area With A Bay Window. On The Main Floor, A Cozy Bedroom With Vaulted Ceilings Adds An Extra Touch Of Comfort. Moving Upstairs, The Primary Bedroom Boasts A 4-Piece Ensuite And A Walk-In Closet, While Two Additional Spacious Bedrooms Offer Large Windows And Ample Closet Space. The Fully Finished Basement, Renovated In 2022, Provides Plenty Of Additional Living Space For A Growing Family. The Attached Garage And Private Driveway Offer Convenient Parking For Up To Three Vehicles. The Home Is Centrally Located Near Schools, Parks, And Major Roads, Making It A Perfect Choice For Family Living. Don't Miss The Opportunity To Own This Stunning Home! **** EXTRAS **** 2022 Renovation: Upper Level Floor, Basement Renovation, Front and Backyard Tile, Faucets, Garage Door Opener (2023) (id:47351)
4902 - 88 Harbour Street
Toronto (Waterfront Communities), Ontario
Welcome To The Harbour Plaza Condominiums. This High Floor 1 Bedroom Corner Suite Features Designer Kitchen Cabinetry With Stainless Steel Appliances, Stone Countertops, An Undermount Sink & A Centre Island. Bright 9Ft. Floor-To-Ceiling Wrap Around Windows With Laminate Flooring Throughout Facing Balcony City & Lake Views. A Spacious Sized Bedroom With A Walk-Out To The Balcony & A Closet. Steps To Toronto's Harbourfront, Underground P.A.T.H., The Financial & Entertainment Districts. Click On The Video Tour! **** EXTRAS **** Fridge, Stove, Microwave & Dishwasher. Stacked Washer/Dryer. 24Hr Concierge. Amenities Include A Direct P.A.T.H. Connection. 1 Pure Fitness Gym Membership. Party & Theatre Rooms. Outdoor Roof Terrace With A Tanning Deck & Barbecues. (id:47351)
2409 - 600 Fleet Street
Toronto (Niagara), Ontario
Beautiful Bright South West Facing Bachelor Suite With Gorgeous City And Lake View. Private Open Balcony. Laminate Floor. Open Concept Kitchen. Amazing Building With Terrific Amenities Including Roof Top Terrace With Bbq, Indoor Pool, Gym, Party Room, Guest Room, Etc. Minutes Away From The Entertainment And Financial District, Shops, Restaurants And The Lake. Ttc At Door. New Loblaws Across The Street. **** EXTRAS **** Fridge, Stove, Dishwasher, Microwave, Ensuite Laundry. Some Furniture. (id:47351)
16 Applewood Drive
Belleville, Ontario
Welcome to 16 Applewood Drive, a spacious and meticulously maintained 4-level backsplit home located in a sought-after neighborhood in Belleville. This stunning property offers the perfect combination of style, functionality, and comfort, ideal for families or anyone looking for a place to call home. Set on a generously sized lot, this home offers ample space both inside and out. The exterior showcases timeless brickwork, paired with a private double driveway and an attached garage, accommodating up to five vehicles, ensuring parking is never an issue. Step inside to discover a thoughtfully designed layout, with a spacious main floor that boasts an open-concept living and dining area, filled with natural light. The kitchen is a functional hub of the home, offering plenty of counter and cabinet space, perfect for meal prep and family gatherings. Upstairs, you'll find three spacious bedrooms, each in close proximity to the 5-piece bathroom. Each bedroom offers plenty of closet space and is designed with comfort in mind. The lower levels of this backsplit adds even more versatility to the home. Downstairs, the lower level of the home features a large family room equipped with a cozy fireplace, perfect for relaxing or entertaining, along with a convenient 2-piece bathroom. A fourth bedroom on this level provides additional sleeping quarters or the perfect space for a home office. Additional storage space is offered in the basement of the home. Outside, the expansive backyard is your private retreat. The large, fully fenced yard offers endless possibilities for outdoor activities, from hosting barbecues to creating the garden of your dreams. Conveniently located just minutes from downtown Belleville, shopping, schools, and parks, 16 Applewood Drive offers the perfect blend of peaceful suburban living and easy access to modern amenities. This beautiful property is waiting to welcome its next owners. Don't miss the opportunity to make 16 Applewood Drive your forever home! (id:47351)
21 Benway Drive
Toronto (Rexdale-Kipling), Ontario
Fantastic investment bungalow w/amazing 50 ft. premium lot with 3 bdrm in-law suite w/ separate entrance & private fenced backyard w/patio; spacious main floor w/ large principal rooms, gleaming hardwood floor throughout & crown molding in living/ dining area. Located on a quiet dead-end street close to the 401/409/ airport & easy access to TTC. Excellent investment property or move in and enjoy - easy to convert into a one-family home. Extras; just a 15-minute drive to York University & Downsview Park. Only 8 min away from the Etobicoke General Hospital. All kitchen appliances (x2), HWT (Rented) Furnance (owned) buyer or his agent to verify taxes & measurements **** EXTRAS **** All window coverings, all applicainces, air conditioning, and much more. All lighting fixtures and 2 dishwashers (id:47351)
68 Wicks Drive
Ajax (Central East), Ontario
Wow Factor!!! Spectacular 3+1 Bedroom, 4 Bathroom Home With Family Room, Remodeled Kitchen, In-Law Suite Potential & Double Car Garage! Well Kept From Top To Bottom!! Large Eat In Kitchen With Stainless Steel Appliances, Custom Backsplash & Walk-Out To Backyard Deck! Large Principle Bedroom With Walk-In Closet & Renovated 3 Piece Ensuite Bathroom. Additional Renovated 4 Piece Spare Bathroom. Fully Finished Basement! Perfect For Multi-Generational Living! This Home Is Truly A Must See! Located In An Excellent School District, Just Steps Away. Walk To Schools, Parks, Shopping, Gym, Transit, Restaurants, Costco, And More! **** EXTRAS **** S/S Stove, S/S Fridge, S/S Oven, S/S Dishwasher, Washer & Dryer, All Electric Light Fixtures (id:47351)
717 Grann Dr
Shuniah, Ontario
New Listing. Pearl Harbour Estates 2.39 Acre Building Lot, Ready for Your Dream Home on Beautiful Lake Superior. Drilled Well, Septic System, Driveway and Culvert are in cleared Area to Build This Spring. (id:47351)
106 Theresa St
Thunder Bay, Ontario
Located in prime residential Grandview Area. This 3 bdrm 1 bath home is within walking distance to shopping, schools and recreational trails. Backing onto green space. Partially finished lower level with bedroom & rec room. Shingles on front of home replaced in December, updated bath. Put your finishing touches to this great family home call today to view. (id:47351)
100 Hollywood Court Unit# 45
Cambridge, Ontario
LOCATION! LOCATION! LOCATION! Discover this stunning freehold townhouse nestled in one of the most desirable neighborhoods, featuring a coveted ravine plot for added privacy and serene views. This elegant home offers 3 spacious bedrooms and 2.5 modern washrooms, designed with family living and entertaining in mind. The beautifully updated kitchen boasts sleek countertops, stainless steel appliances, and plenty of cabinetry-ideal for cooking and hosting gatherings. The bright, open-concept layout is filled with natural light, creating an inviting atmosphere throughout. Enjoy the convenience of garage entry and a versatile backyard space, perfect for relaxing or socializing. Located in close proximity to Conestoga College, Walmart, Canadian Tire, Starbucks, and a variety of restaurants, this home is a fantastic find for first-time buyers or savvy investors. Don't miss out on this rare opportunity! (id:47351)
3353 Crescent Harbour Road
Innisfil, Ontario
Location!! Location!! Nestled on prestigious Crescent Harbour road, surrounded by MILLION DOLLAR + Homes, this private oasis is situated on the shores of Lake Simcoe with breath taking views of the water. the property has 50ft direct access to beautiful shallow Shorelines. New drilled well(Nov 22) and septic tested & approved by township (may 2023). Build your dream home overlooking the lake surrounded by trees and only 40 minutes from the GTA!!! (mostly land value, current dwelling down to studs refer to picture) **** EXTRAS **** Fieldstone wall at the water, dry boathouse with concrete shared rooftop (id:47351)
51 Laurier Ave
Terrace Bay, Ontario
Move in ready home in a quiet neighbourhood and close to schools and library. This nicely updated 1.5 storey is ready for you to make it your own. Timeless white kitchen and separate dining room. Updated main bath with walk-in shower, newer carpet, furnace, kitchen, bath, windows, garage and breezeway all done since 2016. All appliances included. Fenced in patio. Very quiet street close to schools and within 1 block of the senior care Centre and library. Closing available anytime after February 10th 2025. (id:47351)
40 Blue Danube Way
Laurentian Valley, Ontario
Uncover an unparalleled sanctuary on sought-after Cotnam Island, where sophistication meets serenity. This expansive bungalow offers four bedrooms, three baths, and an array of lavish amenities. Enter to find gleaming hardwood floors and an airy, open-concept design. The living room beckons with a rustic fireplace and sun-kissed windows, seamlessly leading to a picturesque backyard retreat complete with a tranquil pond. Indulge your culinary passions in the gourmet kitchen, boasting custom cabinetry and luxurious granite countertops. The primary suite awaits with its own spa-like ensuite and a generous walk-in closet. For the avid hobbyist, a three-car garage with drive-through convenient rear yard access provides ample space for storage and projects. Welcome to Cotnam Island, where each moment unfolds in a symphony of luxury and leisure. 24hrs irrevocable on all offers. (id:47351)
46 Foxborough Trl
Sault Ste. Marie, Ontario
Welcome to this stunning 3 year old custom-built 2-storey home, boasting 2,608 sq. ft. of modern elegance and located in a prestigious executive neighborhood near Sault Area Hospital, the Hub Trail, and Windsor Farm Park. Move-in ready, this meticulously designed property offers an exceptional blend of luxury, comfort, and functionality. The 9-ft ceilings throughout the home, combined with engineered hardwood floors and sophisticated tile, create a warm yet contemporary ambiance. Upstairs, you’ll find 3 generously sized bedrooms. The primary suite is a true retreat, featuring an oversized walk-in closet and a spa-like 4-piece ensuite. The two additional bedrooms share a stylish 4-piece bathroom, perfect for family or guests. The main floor is thoughtfully designed for entertaining and everyday living. The open-concept layout includes a spacious kitchen with quartz countertops, sleek European-style cabinetry with under-cabinet lighting, and a functional island. The bright living room is a standout, showcasing a 12-ft sliding patio door that floods the space with natural light. A main floor den that can be used as a home office, fourth bedroom, or playroom complements the main level, along with a large foyer and a convenient 2-piece bath. Step outside to enjoy scenic easterly views from your composite deck with glass railings. The exterior is equally impressive, featuring a double interlock stone driveway, a two-car attached garage, sprinkler system, and a storage shed for added convenience. Additional highlights include second-floor laundry for ease of use, gas-forced air heating, and central air conditioning for year-round comfort. Don’t miss the opportunity to own this remarkable property. Call today to book your private viewing! (id:47351)
6523 Wellington Rd 7 Road
Elora, Ontario
The Quarry Suite is only one of two units built with this fabulous 1,358 sf north & east facing water view of the Elora Gorge with a 344 sf terrace. This is a unique, elegant 2-bedroom, 2-bath, end of the hall, corner suite. This magnificent development adds to the already well-known reputation of this extremely desirable Ontario village. Voted by the prestigious magazine, Travel + Leisure as one of the best small towns in Canada. This unit can offer a luxurious lifestyle living opportunity with an outstanding rental income option. Building amenities include fitness gym, common room, professional centre, dog grooming area, garden terrace, exterior gardens, lookout & terrace, fitness terrace, coffee station. Use of some related amenities provided at the Elora Mill Hotel & Spa. Steps to Canada's #1 spa/wellness destination & the award-winning Elora Mill. The village offers historical 19th-century buildings, that's been kept alive by a vibrant community of artists, chefs, and entrepreneurs, guaranteeing the future of this envied Ontario community. This may be one of the best condominium opportunities presently being offered in Ontario. (id:47351)
1207 Henry Street
Cornwall, Ontario
Detached bungalow, great potential for multi-family! This property has many features, including 2 separate driveways (both sides) plus huge Detached Garage at the back, fully fenced and private backyard with fruit trees and grape vines. The main floor 4 bit-sized bedrooms, spacious eat-in kitchen and living room. There is a 4 pc bath on the main level, and rear patio doors leading to a deck. Basement to the right includes and ""in-law suite"" with an apartment-style layout including a bedroom, bathroom, kitchen and living room. Opposite to this, there is a laundry room, additional bedroom and 3rd bathroom. Opposite to this there is a laudry room, additional bedroom and 3rd bathroom. **** EXTRAS **** Updates include roof shingles, furnace and central air conditioning all done in 2021. (id:47351)
435 Westhaven Drive
Waterloo, Ontario
A rare find on the west side of Waterloo. A beautiful lot in the Westvale community. Just two lots remain! This home is currently under construction and could be ready for a late Spring occupancy- ask for details. Still time to select your own interior colours and finishes. We are installing approximately $20,000 in Upgrades and you still get a further $30,000 in Free Upgrades to spend! We have a model home that you can view for a short period only. The West Bank D on Lot 15 boasts 2405 sq.ft. – 4 bedrooms and 2 ½ baths with a generous mudroom/ laundry room just off the garage. Some of this home’s features are 9’ main floor ceilings with 8’ interior doors. There is a raised ceiling in the Primary bedroom, ensuite with walk-in shower and soaker tub. An impressive foyer greets you with tall windows that flood the staircase with natural light. The main floor has an open plan with a great kitchen with large island and 42” tall kitchen uppers complete with under cabinet lighting and quartz countertops. The kitchen boasts a large walk-in pantry. There is a very generous dinette with 8’ x 8’ patio door and it is open to the Great Room and Kitchen. If you work from home you will love the area in the loft for workspace. The basement has large sunshine windows. Great schools within walking distance. Close to shopping, restaurants and movies at The Boardwalk, and the Shoppers and Canadian Tire Plaza. Minutes from Zehrs Beechwood and Costco. Near a Par 3, 9-hole golf course. (id:47351)
30 Aspendale Dr W
Marathon, Ontario
Spacious Family Home with unmatched quality and room for all. Welcome to 30 Aspendale Dr. West, a beautifully built home in the vibrant, family friendly community of Marathon Ontario. Nestled on the stunning shores of Lake Superior, Marathon offers the perfect balance of natural beauty and modern conveniences. This exceptional property is designed with family living in mind, featuring a spacious layout, high-quality construction, and thoughtful details throughout. On the main level, you step through the front patio doors into a generously sized living room, ideal for relaxing or entertaining. The formal dining area boasts decorative oak and glass cabinetry with views of the covered front deck. The well-designed kitchen is a chef’s dream, offering numerous oak cabinets, a breakfast bar, an island, built-in dishwasher, full size fridge and space for a full-size stand-up freezer, propane stove and an abundance of counter space for meal prep. The main level extends to the back of the house, where you’ll find a large primary suite with a 4-piece ensuite with jetted tub and walk in shower, two additional bedrooms, a 4-piece family bath, and a main floor family room with patio doors leading to a covered deck and patio. The lower level is accessible via the side entry via the attached garage, the lower level offers impressive additional living space, large family room, a second kitchen with breakfast bar, another full 4-piece family bathroom, a laundry area, utility room and extra-large bonus room. This home is set on a fenced lot with rear lane gate for the easy access. The extensive brick and stonework are a testament to the quality and care that is evident in the construction of this home. This home can boast parking for 7 plus vehicles, a massive fully insulated 16 x 48 ft garage. Enjoy the charm of small-town Ontario. Visit www.century21superior.com for more info and pics (id:47351)
0 Portage St
Kenora, Ontario
100 foot by 100 foot building lot in Keewatin. The construction season will be upon us in March 2025. Get ready to go now! (id:47351)
Upper - 611 Bond Street E
Oshawa (Eastdale), Ontario
Welcome to Upper Unit of 611 Bond St East in the City of Oshawa... Professionally Renovated, spacious and sun filled 3 Bedroom, 1 Washroom with Huge inviting Living Room and Dining Room in the heart of Oshawa... This house comes with pot lights throughout, carpet-free, 2 Driveway parking, shared free High Speed Internet & shared Laundry.. Security cameras to protect the exterior of the house. Close to Schools, Banks, Parks, Big Box Stores, Public Transit, Hwy 401 and GO. Tenant pays 60% of utilities along with Rent and Tenant's Insurance. Non Smokers and No Pets preferred. This home is move-in ready for families to settle in before snow starts. Don't miss it. **** EXTRAS **** Fridge, Stove, Dishwasher, Microwave Oven, Shared Washer & Dryer, Shared Free High Speed Internet, 2 Driveway Parking, Gas Furnace, Central Air, Exterior Security Cameras... Tenant pays 60% of utilities with Rent & Tenant's Insurance. (id:47351)
252 Thorner Drive
Hamilton (Thorner), Ontario
SPACIOUS 2200 SQ FT, TWO STOREY DETACHED HOUSE WITH METAL ROOF, FULLY FENCED, LOW MAINTENANCE BACKYARD. LIVE UPSTAIRS AND RENT I YOUR BASEMENT, FULLY RENOVATED, 4 + 2 BEDROOMS WITH 3 1/2 BATHROOMS, TWO KITCHENS, TWO LAUNDRY AND SEPARATE ENTRANCE FROM THE GARAGE. NO RENTALS, TANKLESS HOT WATER HEATER 2021 (OWNED) **** EXTRAS **** METAL ROOF, TANKLESS HOT WATER HEATER (id:47351)
225701a Southgate 22 Road
Southgate, Ontario
Are you a builder with an eye for transforming raw land into a masterpiece? Maybe even a Tiny home, Or perhaps a family with a dream of crafting a home that reflects your unique lifestyle? Look no further - this vacant lot in Southgate Township is your canvas for creativity and construction. A piece of land that awaits your vision and creativity. Nestled within the charming Southgate Township, this vacant lot offers a canvas for you to design and build the home you've always dreamed of. Here's a description of the potential this lot holds, Located just a short commute from Dundalk, you have the advantage of enjoying the quaint charm of a small town while still having access to essential amenities and services. Lot after Vacant lot next to house in photos. **** EXTRAS **** Lot line highlighted in Blue with measurements, Triangles 25/49M are the lot for sale. Due Diligence is with Township as well as Saugeen Conservation Authorities. (id:47351)
7362 Redstone Road
Mississauga (Malton), Ontario
**Location, Location, Location!! Welcome to this Gorgeous Detached backsplit 4-bedroom home frontage to park. This stunning home offers the perfect setting for comfortable living with no home at front and backbeautifully upgraded Bright kitchen featuring Extended Closets and stainless steel appliances. Spacious Living and Dining rooms are upgraded with pot lights. The outdoor space includes an Extended driveway with 7 Parkings .Large Backyard with Patio and huge storage shed. The finished basement with a separate entrance features a living/dining area, includes 2 Bedrooms,1 washroom and ample storage. This home perfectly combines style, functionality, and an unbeatable location in a welcoming community ideal for families and investors alike! **Walking Distance to Malton Gurdwara Sahib,Close to Plaza,Bus Stop,School,Hwy427,407 and many more !! (id:47351)
590 North Service Road Unit# 27
Stoney Creek, Ontario
Welcome to 590 North Service Road Unit 27 perfectly located just steps from Lake Ontario in the highly desirable Community Beach neighbourhood of Stoney Creek. This stylish end unit home offers 2 bedrooms, 1.5 bathrooms and large windows throughout that flood the unit with an abundance of natural light. The modern kitchen is equipped with Stainless Steel appliances, quartz countertops, and a tiled backsplash with additional seating at the large island perfect for entertaining. The beautiful tile floor from the kitchen seamlessly blends with the light natural coloured floors in the living room lending an upscale touch to this already impressive space. The living room opens to a spacious balcony through large sliding glass doors, perfect for enjoying a coffee or a glass of wine. Head up the beautiful wood staircase to find two bedrooms, laundry and a full bathroom. The primary bedroom is spacious and stunning, featuring an expansive walk-in closet. This unbeatable location is ideal for commuters, with quick access to the QEW. A short drive to the Niagara region to visit wineries and restaurants. This home is steps from Lake Ontario and the park and only minutes away from local amenities, shopping, dining, Newport Yacht Club, and schools. (id:47351)
98 Lena Drive
Richmond Hill (Rouge Woods), Ontario
Solidly Built Home With A Recent Renovation On A Spacious Pie-Shaped Lot With An Extralong Interlock Double Driveway. This Bright House Features A Double-Door Entrance, An Open-Concept Living Area, And A Cozy Family Room With A Fireplace Leading To The Deck. The Main Floor Comes With A Bright Office And A Generous Kitchen With Upgraded Granite Countertops, An Additional Pantry, Quality Cabinetry, And A Large Breakfast Area. Pot Lighting Is Featured In The Kitchen, Living Room And Master Bath. The Recently Finished Basement Offers Two Additional Bedrooms, Which Can Be Easily Turned Into An Apartment Unit. The Master Suite Includes A Walk-In Closet And Ensuite Bath With A Jacuzzi Tub. Easy Access To Highly-Ranked Schools, Local Shopping Centres, And 404 Hwy. The Kitchen Is Equipped With Stainless Steel Appliances, Including A Refrigerator, Stove With Oven, Hood Fans, Dishwasher, Laundry Washing Machine And Dryer. All existing Lighting Fixtures And Window Coverings Are Included. (id:47351)
253 Bloomington Road
Richmond Hill (Oak Ridges), Ontario
Fully Renovated 2-Car Garage Freehold Townhouse in the Desirable Oak Ridges Community. This stunning home boasts 3 spacious bedrooms and 4 modern bathrooms. Featuring a bright and open-concept layout, it is designed for both style and functionality. Beautiful wide-plank hardwood flooring flows throughout the house, complemented by large 24x12 porcelain tiles in the kitchen. The family room is enhanced by a custom built-in media unit, while crown molding and upgraded stair pickets add a touch of elegance. A striking accent wall on the main floor adds character and warmth. The kitchen is a chef's dream, with sleek white quartz countertops, a gorgeous centre island, and stainless steel appliances. Additional highlights include 9-foot ceilings on the main floor, pot lights and smooth ceilings throughout, and an abundance of natural light thanks to the south-facing exposure. The oversized 2-car garage offers ample storage space and convenience. Located on a peaceful cul-de-sac, this home provides both tranquility and proximity to amenities. Don't miss your chance to own this exquisite townhouse! **** EXTRAS **** Garage Door Opener, S/S Fridge, S/S Stove, S/S Dishwasher, Washer, Dryer, CustomBlinds/Window Coverings, All Electrical Light Fixtures. (id:47351)
430 Paddington Crescent
Oshawa (Centennial), Ontario
Absolutely beautiful and modern raised bungalow in the highly sought-after neighborhood of North Oshawa! Immaculately kept and clean as a whistle! Pride of ownership! Freshly painted throughout! Gorgeous crown moulding in the dining room and living room with pot lights galore! Stunning newly renovated eat-in kitchen with top-of-the-line stainless steel appliances and a walkout to an enormous deck that is perfect for entertaining! Oversized updated bathroom! Gleaming wide plank flooring throughout the main floor! Walk downstairs to your perfect in-law suite with a 2nd kitchen, large above-ground windows with ample light, a huge rec room, and a separate entrance! Massive bedrooms with tons of closet space! Large lot with amazing curb appeal in a family-friendly neighborhood that is close to every amenity imaginable! Right on the transit line, close to shopping, groceries, highly-rated schools, Costco, churches, parks and so much more! Do not miss the opportunity to call this perfect home yours! Show and sell this beauty! **** EXTRAS **** S/S Flattop Stove, S/S Dishwasher, S/S Side By Side Fridge, S/S Microwave Hoodrange, Samsung Washer, Samsung Dryer, HE Furnace, Fridge, Stove, microwave, AC (id:47351)
45 Bayview Ridge
Toronto (Bridle Path-Sunnybrook-York Mills), Ontario
Arguably one of the most iconic estates in Toronto, this French-style chateau sits on a sprawling 3. acre, double lot in the prestigious enclave of Bayview Ridge. Designed by the famed Canadian architect Gordon Ridgely, this exquisite property is truly incomparable. The private grounds have an undeniable sense of European opulence with unobstructed West views of the Rosedale Golf Club, lavish gardens designed by Ron Holbrook, a negative-edge infinity pool, a reflecting pond with a stepped waterfall, stone gate entry to a circular drive, tennis court, flagstone terraces, and stone cabana. The exterior facade is just as remarkable as the property itself. Spanning nearly 150 wide and 100 deep, it is a combination of Indiana-buff limestone and rubble-stone cladding with Vermont unfaded green slate shingles, and lead-coated copper flashings, eaves, and downspouts. The asymmetrical shape is highlighted by the South wing: an awe-inspiring, two-story turret with crawling ivy, transom windows, and custom limestone trim. With over 15,000 square feet of living space, this 6+2 bed, 10 bath home was built to accommodate a large family, complete with a separate apartment for a live-in nanny or additional family members. The finishes inside this home are extraordinary with almost surgical precision and laser-like craftsmanship. The entire house features Brazilian cherry wood with African inlay hardwood floors, intricate crown moulding, acid-etched antique ""Crema Marfil"" marble floors, custom built-in millwork, solid North American cherry wood doors, crown moulding, Indiana limestone (around fireplaces), coffered ceilings, heated bathroom floors, and so much more. **** EXTRAS **** Over 15K Sq Ft Of Living Space, 6+2 Beds, 10 Baths, 10+ Parking, 7 Fireplaces, Bordeaux Inspired Wine Cellar, Tasting/Cigar Rm, Grand Dining Rm W/ Fire, Luxe Sauna, Two Pools, Tennis Crt, Reflecting Pond, Gym, Nanny Suite & Sunset View (id:47351)
752 Lafleche Road
Hawkesbury, Ontario
WELCOME TO THIS CHARMING HAWKESBURY BUNGALOW offering a spacious layout and inviting ambiance throughout. As you enter, you're greeted by the delightful living room enhanced by a wood fireplace & French doors, featuring 3 good size bedrooms, 1,280 sq.ft of living space, natural gas heating with central air, lovely functional kitchen with wood cabinets, cooking island & pot racks, hardwood flooring, upgraded bathroom, mostly all new windows & doors. The basement is partly finished offers additional living space. Outside, the fully fenced and hedge yard is a private oasis with a large deck accessible for handicaps. NOTE: asphalt shingle roof redone in 2022. House is presently rented at $1,025/month on a monthly basis, heat & hydro extra. (id:47351)
537 Ferguson Avenue N
Hamilton, Ontario
Located at 537 Ferguson Avenue North in Hamilton's North End, this charming 1.5-storey detached home is ideally positioned just a few blocks from the waterfront. It offers both convenience and versatility with an in-law suite, making it an attractive option for families or investors seeking rental potential. The home features a well-thought-out layout. The main floor includes a comfortable living room, a functional kitchen, a bathroom, and one bedroom. Upstairs, the second level boasts a spacious bedroom, offering a private retreat. The finished basement is a highlight, housing the in-law suite complete with its own kitchen, living area, and bathroom, perfect for extended family living or rental income. The location is one of the property's strongest features. Situated close to the vibrant downtown area, residents can enjoy the eclectic James North district, known for its trendy shops, restaurants, and cultural attractions. The waterfront, including Pier 4 Park, is just a short walk away, offering scenic views and outdoor activities. The Hamilton GO Station is also nearby, ensuring easy commutes and accessibility to surrounding areas. With its strategic location, functional layout, and the added benefit of an in-law suite, 537 Ferguson Avenue North represents a fantastic opportunity in Hamilton’s real estate market. It’s an excellent choice for those looking to settle in a vibrant community or invest in a property with rental potential (id:47351)
Lower - 17 Bobolink Drive
Tillsonburg, Ontario
Charming 1-Bedroom Basement Suite in a Desirable Location. Discover the perfect blend of comfort and privacy in this spacious 1-bedroom basement unit. With its private entrance, this suite offers a sense of independence and style, making it an ideal choice for a young couple or single individual looking for a cozy retreat. As you step inside, you'll have ample room for a ""drop zone."" The main living area is an inviting common area that promises a versatile space for relaxing or entertaining. It is located in a quiet, detached home within a sought-after neighbourhood. Whether you're seeking a peaceful space to unwind or a charming setup to call home, this 1-bedroom basement suite offers everything you need with a touch of warmth and privacy. (id:47351)
708 Karlsfeld Road Unit# A
Waterloo, Ontario
*FOR LEASE** Beautiful 3 Bedroom Semi in the desired Clair Hills area. With Large Primary Bedroom, Open Concept, Dining & Living Room. This property includes a beautiful back yard. Owner has put a lot of love and care into this backyard. A green thumb tenant would be appreciated. 2 parking spots available with this unit. This home is located near Costco and the boardwalk. Other amenities, Transit and walking trails. (id:47351)
57 Century Street
Hamilton, Ontario
Welcome to 57 Century Street! This charming, all-brick, four-bedroom, four-bathroom detached 2.5-story home is situated in Hamilton's Landsdale neighborhood, offering close proximity to downtown amenities. The property features an open-concept design with modern finishes, including pot lights, a main-floor powder room and a versatile third-floor space. The updated kitchen features stainless steel appliances, a breakfast bar and a central island. Outdoors, enjoy the fully fenced backyard, a covered front porch and charming architectural details like arched windows. This home presents incredible potential for first-time buyers or investors alike! Don’t be TOO LATE*! *REG TM. RSA. (id:47351)
537 Ferguson Avenue N
Hamilton (North End), Ontario
Located at 537 Ferguson Avenue North in Hamilton's North End, this charming 1.5-storey detached home is ideally positioned just a few blocks from the waterfront. It offers both convenience and versatility with an in-law suite, making it an attractive option for families or investors seeking rental potential. The home features a well-thought-out layout. The main floor includes a comfortable living room, a functional kitchen, a bathroom, and one bedroom. Upstairs, the second level boasts a spacious bedroom, offering a private retreat. The finished basement is a highlight, housing the in-law suite complete with its own kitchen, living area, and bathroom, perfect for extended family living or rental income. The location is one of the property's strongest features. Situated close to the vibrant downtown area, residents can enjoy the eclectic James North district, known for its trendy shops, restaurants, and cultural attractions. The waterfront, including Pier 4 Park, is just a short walk away, offering scenic views and outdoor activities. The Hamilton GO Station is also nearby, ensuring easy commutes and accessibility to surrounding areas. With its strategic location, functional layout, and the added benefit of an in-law suite, 537 Ferguson Avenue North represents a fantastic opportunity in Hamiltons real estate market. Its an excellent choice for those looking to settle in a vibrant community or invest in a property with rental potential (id:47351)
96 Fruitvale Circle
Brampton (Northwest Brampton), Ontario
Welcome to your dream home in the heart of the Mount Pleasant Go area, where elegance meets convenience in this stunning freshly painted freehold townhouse. Boasting a spacious layout with 4 well-appointed bedrooms, this home is a perfect blend of style and comfort.As you step inside, you are greeted by an impressive 9-foot ceiling on the main floor, creating an open and airy ambiance that is both inviting and luxurious. The large windows bathe the interior in natural light, enhancing the warm and welcoming atmosphere throughout the day.The main floor bedroom is a highlight of this home, offering versatility and privacy, Whether you need a guest room, a home office, or a quiet retreat, this space adapts to your lifestyle with ease. Situated at the major intersection of Mayfield Rd & Chinguacousy Rd, the location couldn't be more convenient. The neighborhood is known for its community spirit, providing a peaceful setting for your family. This beautiful townhouse is not just a place to live; it's a canvas for your life. It's where memories are made, and dreams come to life. Don't miss the opportunity to make this house your home. Schedule a visit today and experience the beauty and charm of modern suburban living. **** EXTRAS **** Modern Kitchen With Stainless Steel Appliances, S/S Fridge, S/S Stove, Washer & Dryer, B/I Dishwasher, A/C, Existing Appliances, All Elf's And Window Coverings. (id:47351)
1606 - 55 Mercer Street
Toronto (Waterfront Communities), Ontario
Client RemarksIntroducing a brand new condo unit with a studio layout and a single 4-piece washroom. Throughout, enjoy sleek laminated flooring and ample natural light from large windows & a Juliet balcony. The kitchen features stone countertops and built-in appliances. Enjoy 18,000 sq.ft. of amenities including outdoor fitness facilities, a basketball court, BBQ areas, fire pits, and a dog walking area. Stay active with a state of the art indoor fitness center or get productive in the work from home areas. Located in downtown Toronto's entertainment district, near landmarks like the CN Tower and Rogers Centre, with a perfect walk and transit score. A locker is included, along with 24-hour concierge service & automated parcel delivery. Full TARION warranty. (id:47351)
3115 - 82 Dalhousie Street
Toronto (Church-Yonge Corridor), Ontario
Welcome to the brand new elegant 199 Church Condos which is located in the heart of Toronto's Downtown Core. 199 Church Condos radiates luxury the minute you step into it's lobby. This ultra modern, brand new, one bedroom, open concept suite boasts of a modern kitchen with high end finishings, floor to ceiling windows and an incredible 31st floor view! The Amenities include a Wellness Zone (Yoga, Cross Training, Cardio, Weights), Outdoor Fitness Area, Shared Workplace/Lounge, Rooftop Patio/Lounge and Party Rm/Lounge. This Move-In Ready Suite is a few Steps from the Subway, Eaton Centre, Dundas Square, UT, TMU, Shops, Restaurants, Bars & Night Clubs, Gardiner Expressway & DVP. This is a must see! (id:47351)
Main - 89 Bowood Avenue
Toronto (Lawrence Park North), Ontario
Do not miss this outstanding 1,700 sq ft, Two Level, Architect Designed, Duplex suite in the heart of Yonge and Lawrence! Show Stopping Two-Storey Windows Overlooking Private Backyard/parkette & W/O to heated patio. 2 + 1 bedrooms with generous room sizes. Modern, Eat-In Kitchen and large Recreation room with Gas Fireplace & Wet Bar + New bathrooms and ensuite laundry. Excellent School District & close proximity to all the shops & amenities of Yonge Street! **** EXTRAS **** Miele 30\" convection oven, warming drawer, microwave, gas range top, range hood. Frigidaire fridge/freezer/icemaker & Miele Dishwasher. Wet Bar, Heated Floors. Ample Built in Storage. Retractable blinds. (id:47351)
13 Southbrook Drive
Binbrook, Ontario
Welcome to your dream home! This exquisite 3-bedroom, 2.5-bathroom bungalow, extending over 1,800 sq. ft., offers a seamless blend of modern updates and classic comfort. Step inside to discover a beautifully updated kitchen equipped with modern appliances and an open layout perfect for entertaining. The great room, anchored by a charming fireplace, features doors that open to a beautiful private yard, creating an ideal setting for relaxation and gatherings. The home boasts luxurious hardwood flooring on the main floor and ceramic tiles in the bathrooms, adding elegance and durability. The convenience of a main floor laundry adds to the thoughtful design. Each bedroom is generously sized, providing a peaceful retreat for relaxation. Further enhancing this home's appeal is the attached double garage, offering ample storage and parking space. The partly finished basement presents endless possibilities for additional living space or a recreational area, ready for your personal touch. Located in a desirable Binbrook neighbourhood, this property combines the tranquility of a private retreat with the convenience of being close to all amenities. This home is not just a residence; it's a lifestyle waiting to be embraced by those who appreciate style, comfort, and quality. Don't miss the opportunity to own this impeccable bungalow that's ready for you to move in and enjoy. (id:47351)
4 - 7429 Matteo Drive
Niagara Falls (222 - Brown), Ontario
Welcome to Forestview Estates, an exceptional residential haven in the heart of Niagara Falls! These contemporary townhomes, meticulously crafted by Winspear Homes, embody a superior standard of modern living. Anticipated for occupancy in spring 2025, these homes present an enticing investment opportunity. Winspear Homes, a distinguished local builder, is renowned for its commitment to high-end finishes and meticulous attention to detail. Unit 4, featuring hardwood floors throughout, boasts an inviting layout. The main level showcases a spacious foyer leading to an open-concept living area, a stunning kitchen with quartz counters and an island, a dining area and large living room, and access to a 10' x 10' deck through patio doors. Completing this level is a 2pc powder room and ample closet space. Ascend to the second floor to discover three generously sized bedrooms, a well-appointed 4pc bathroom, and a conveniently placed laundry room. The primary suite impresses with a walk-in closet and an ensuite featuring a glass-tiled shower. This unit also offers a convenient side entrance leading to the basement, ensuring a seamless blend of style and functionality. Don't miss this opportunity to make Forestview Estates your home in 2025! (id:47351)










