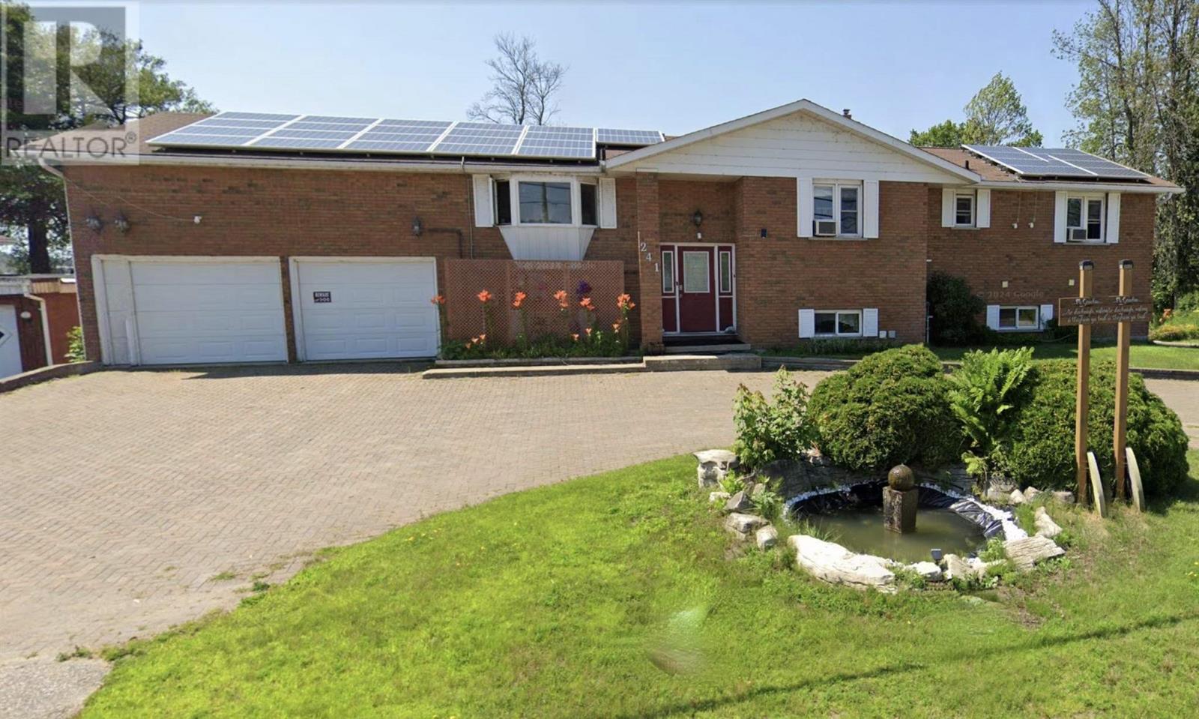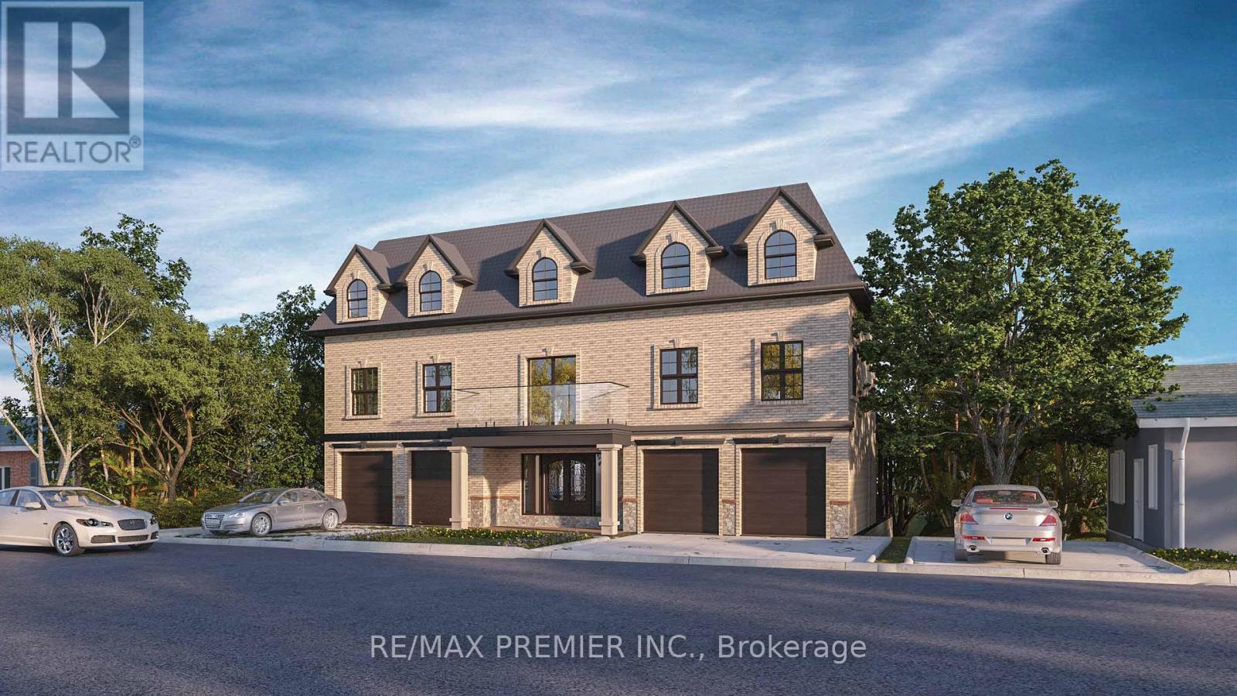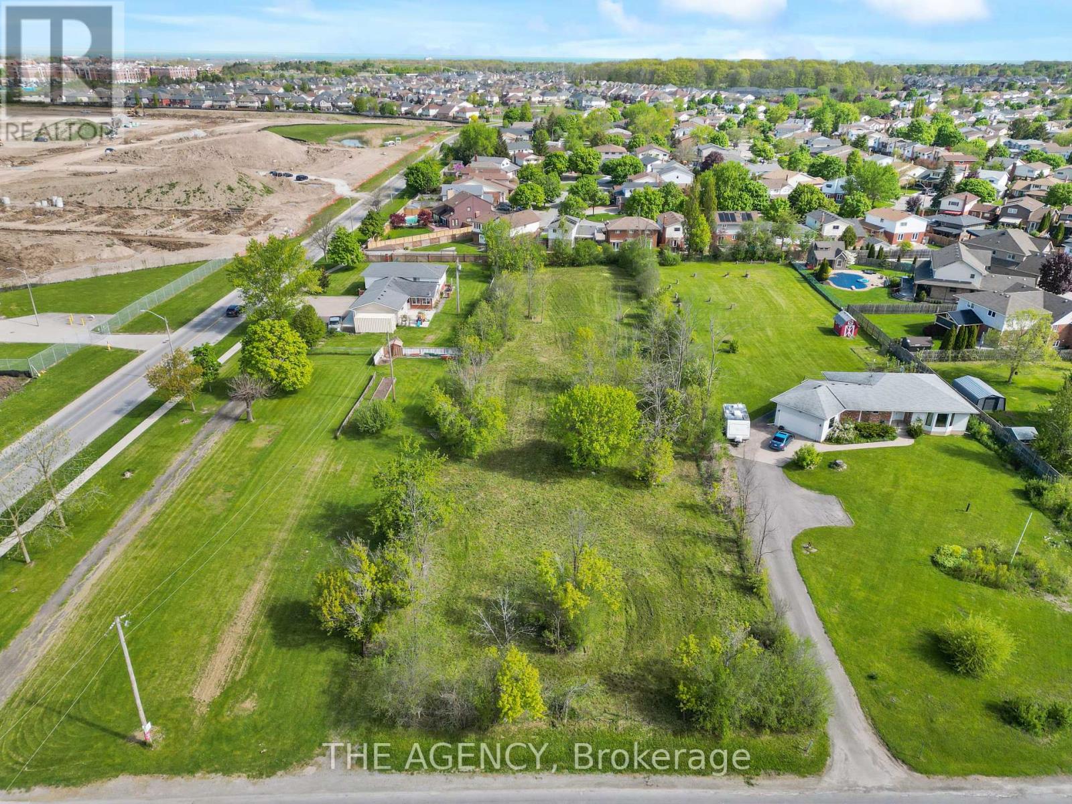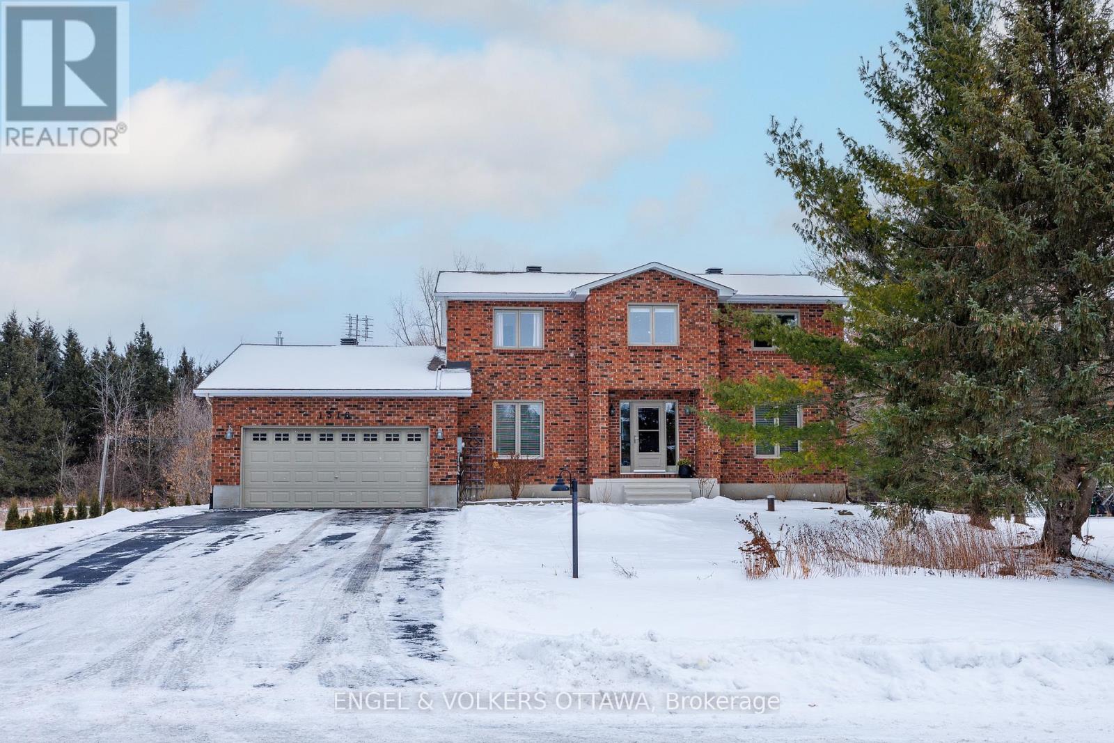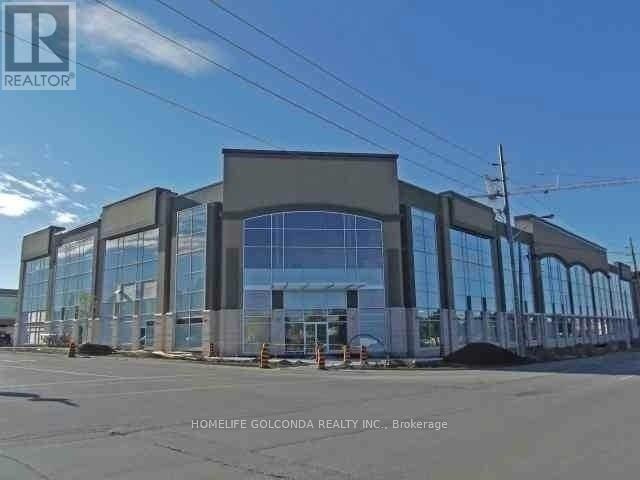1747 County Road 8
Prince Edward County (Picton), Ontario
Welcome to 1747 County Road 8, a beautiful home nestled on an expansive property boasting over 5.5 acres in the heart of Prince Edward County. Surrounded by rolling landscapes and natural beauty, this property offers the perfect blend of privacy, serenity, and convenience, making it an ideal retreat or family home. As you approach the home, the charming exterior paired with a private double driveway offering ample parking sets the stage for what lies beyond, while the attached two-car garage provides added convenience and functionality. Step inside to discover a warm and inviting interior, designed to make the most of its surroundings. The spacious living area is bathed in natural light, while the cozy fireplace creates the perfect ambiance for relaxing evenings. The kitchen features ample cabinetry and counter space, ready to bring your culinary creations to life, with an adjacent dining area overlooking the scenic grounds. The home boasts three well-appointed bedrooms, offering comfort and privacy for family and guests, along with two washrooms both thoughtfully designed with a layout that balances practicality and style. The finished basement extends your living space, providing a versatile area for entertainment, a home gym, with a 2pc bath.. Outside, the sprawling property invites endless possibilities. With over five acres to explore, there's ample space for outdoor activities, gardening, or even the addition of your dream pool or hobby farm. Whether you're hosting summer barbecues, enjoying morning coffee on the patio, or simply taking in the peaceful surroundings, this outdoor space is a true sanctuary. Located just minutes from the charming town of Picton, this property places you within reach of boutique shops, fine dining, wineries, and the County's renowned beaches and trails. Experience the blend of rural tranquility and vibrant community within Prince Edward County. Another incredible opportunity lies within the second entrance to the property! (id:47351)
241 Woodward Ave
Blind River, Ontario
A spacious riverfront retreat with over 3,300 sf living space on the Blind River and in town on all municipal services awaits your enjoyment! Featuring a large yard, semi-circular interlocking brick driveway, 4 bedrooms, 4 full bathrooms, an indoor hot tub & sauna, full walk-out basement with a large recreation room, sun room and workshop area, all plus a double detached garage. Be sure to see the 3D virtual tour on-line and schematic floor plans and more information is available on request. (id:47351)
282 Grove Street E
Barrie (Wellington), Ontario
This lower unit is brand new and in a prime location in Barries east end! Boasting over 900 square feet of living space, this bright and spacious unit features a galley kitchen with quartz countertops and stainless steel appliances. With three generously sized bedrooms and a large, open-concept living area, theres plenty of room to relax and entertain. The apartment also includes the added convenience of in-suite laundry, a separate entrance for privacy, a carport for parking, and access to a large shared outdoor space. Plus, with all-inclusive utilities, you'll enjoy peace of mind when it comes to monthly payments! Don't wait to come and see this amazing spot! (id:47351)
65 Wallace Street
Vaughan (West Woodbridge), Ontario
Located in the heart of downtown Woodbridge, this remarkable property backs onto Veteran's Park and is adjacent to Memorial Hill, offering a peaceful and private setting in a quiet cul-de-sac. Just steps away from Market Lane, the Woodbridge War Memorial Monument, parks, walking and biking trails, the Humber River, Woodbridge Pool, and Memorial Arena, it provides both tranquility and convenience. With approved permits to build, the property offers a stunning 5,946 sq ft residence across three floors, plus an additional 3,789 sq ft that includes garages, decks, and a basement. The home will feature a 4-car garage, 4 driveway spaces, a heated driveway, elevator access to all four floors, and heated floors throughout, as well as solar panels on the roof. The spacious layout includes 5+1 bedrooms, 2+1 kitchens, and luxurious finishes. The main floor boasts 10-foot 6-inch ceilings, a chefs kitchen, a glass-walled wine cellar, a family room with a fireplace, a mudroom, a wrap-around deck with an outdoor kitchen, and a grand foyer. The second floor offers, two master bedrooms, a great room with a fireplace, a kitchenette, laundry, and two balconies. The third floor features three master bedrooms, a lounge area, laundry, and two Juliet balconies. The basement includes 10-foot ceilings with an in-law suite, a kitchen, a 3-piece bathroom with a fireplace, a glass-walled indoor pool with a hot tub, a kitchen with a bar island, a sauna, a 4-piece bathroom, laundry, storage, utility rooms, and a recreational room. This property combines luxury, modern amenities, and an unbeatable location. **** EXTRAS **** Permits for Conservation, Floodplain & Heritage are Approved. All Aborists reports & Tree Removal completed. (id:47351)
D209 - 69 Lebovic Avenue
Toronto (Clairlea-Birchmount), Ontario
Great Location With Easy Access To Major Highways. Three Large Office Rooms Fully Renovated And Furnished Office Ready To Start Your Business! Neighboring Eglinton Town Centre **** EXTRAS **** Tenants pay Gas and Hydro. Price include Property tax and Maintenance (id:47351)
Lower - 138 Catherine Street
Fort Erie (332 - Central), Ontario
Discover the modern charm of this basement apartment at 138 Catherine Street, Fort Erie. This 2-bedroom, 1-bathroom unit features an open-concept layout with a bright living area, highlighted by recessed lighting and natural light from well-placed windows. The sleek kitchen offers stainless steel appliances, ample cabinetry, and a center island, ideal for meal prep or entertaining. Additional conveniences include a private laundry area with Samsung appliances and storage options. Situated close to schools, parks, and local amenities, this apartment is move-in ready. Schedule your private tour today. (id:47351)
Upper - 138 Catherine Street
Fort Erie (332 - Central), Ontario
Welcome to your newly renovated main-floor apartment at 138 Catherine Street, Fort Erie. This charming 3-bedroom, 1-bathroom home features a spacious living area filled with natural light, fresh flooring, and a cozy brick fireplace that serves as a focal point. The kitchen impresses with gleaming stainless steel appliances, crisp white cabinetry, and generous counter space. Each bedroom is a generous size. Conveniently located near amenities, schools, and parks, and is move-in-ready. Schedule your private tour today. (id:47351)
1972 Decew Road
Thorold, Ontario
Nestled in the heart of Thorold, this 1- acre parcel presents a unique investment opportunity or an ideal locale for development. Positional near burgeoning new sub-divisions, this property combines the peace of rural living with the convenience of urban amenities. Offering expansive space and versatile potential, this land is perfect for those looking to explore development options. The proximity to recently developed residential areas increases it's desirability and potential value appreciation. Easily accessible via major roadways and close to shopping, dining, and recreational facilities, this parcel ensures that all essentials are just a short drive away. Enjoy the benefits of growing community in a region known for it's scenic beauty and welcoming atmosphere. Take advantage of a strategic investment opportunity as this plot in Thorold stands out as a prime choice. Don't miss out on the chance to own a piece of this thriving community. (id:47351)
1516 Blue Rock Avenue
Ottawa, Ontario
Presenting a rare chance to own a beautifully updated 2-storey brick home in the highly sought-after community of Kars. This elegant residence combines classic design with modern updates, offering the perfect balance of comfort and style.Upon entering, you're greeted by stunning hardwood floors that span both levels. The main floor features multiple principal rooms, including a versatile den, ideal for a home office or flex space. The gourmet kitchen has been updated with sleek quartz countertops and high-end stainless steel appliances, making it a dream for anyone who enjoys cooking. The kitchens eating area, along with the adjoining family room, both offer direct views of the expansive backyard, where you can enjoy the natural beauty of the outdoors. The open-concept layout flows easily into the inviting living and dining areas, perfect for family gatherings or entertaining.Upstairs, you'll find four generously sized bedrooms, including a serene primary suite with an ensuite bath. A lovely window nook in the hallway provides a cozy spot to relax.The fully finished basement adds even more appeal, featuring a spacious family room and an additional bedroom ideal for guests or growing families.This remarkable property sits on a truly spectacular lot, bordered by Blue Rock Park, with an expansive backyard featuring a large deck and a lovely covered pergola perfect for outdoor living and entertaining.This is an ideal opportunity to enjoy the perfect balance of peaceful country living and easy access to Ottawa, with the 416 just minutes away, truly a home that offers it all! (id:47351)
Rear - 2435 Callum Avenue
Mississauga (Cooksville), Ontario
Welcome to this lovely 1-bedroom unit nestled in the highly desirable Cooksville neighborhood of Mississauga. Boasting a spacious rear unit, it offers ample living space with the added benefit of a private, separate entrance. Highlights include sleek laminate flooring throughout the living room and bedrooms, fresh paint, newly installed pot lights, and a beautifully updated 4-piece bathroom. Ideally located in the heart of Mississauga, this property provides unparalleled convenience, with proximity to Huron Park Recreation Centre, shopping destinations, Trillium Hospital, top-rated schools (Mary Fix Catholic School and Cashmere Avenue Public School), Cooksville GO Station, the scenic Credit River, parks, and quick access to major highways (403, 427, 407, 401, QEW). Whether you're a young family, a couple, or looking to downsize, this peaceful and prestigious neighborhood offers the perfect setting for your next chapter. Don't miss the chance to make this lovely home your own! **** EXTRAS **** This partially furnished unit comes with a sofa in the living room. Enjoy the added benefits of complimentary grounds maintenance (snow, grass removal) and all utilities included. (id:47351)
2209 - 8339 Kennedy Road
Markham (Village Green-South Unionville), Ontario
Famous Langham Square, in the heart of Markham. Indoor Mall with Surface and underground parking, Units above T&T supermarket, Unit close to Front Entrance of Mall. Mall surrounded by outdoor retails, medical center, restaurants, offices, townhouses and condo units. Several entrances to mall, easy access to hwy 407 & hwy 7, go train and go bus station, YMCA, high end automobile dealership close by. Great business opportunity. **** EXTRAS **** Tenant pay gross rent $600.00 per month including TMI. (id:47351)

