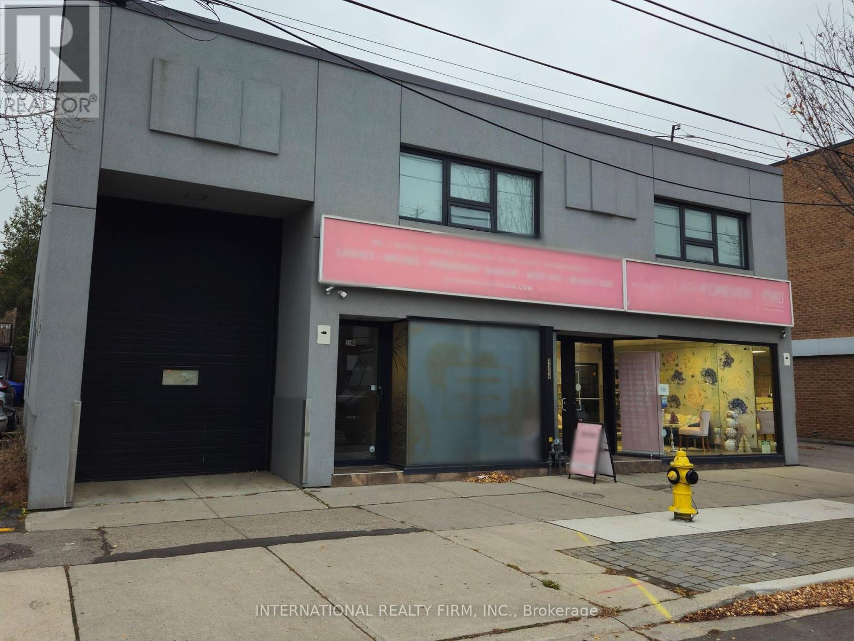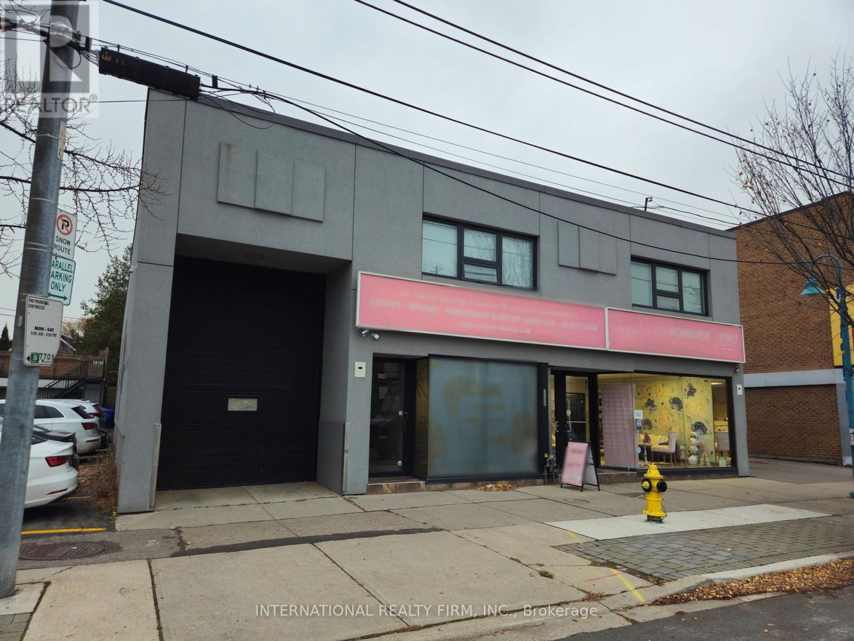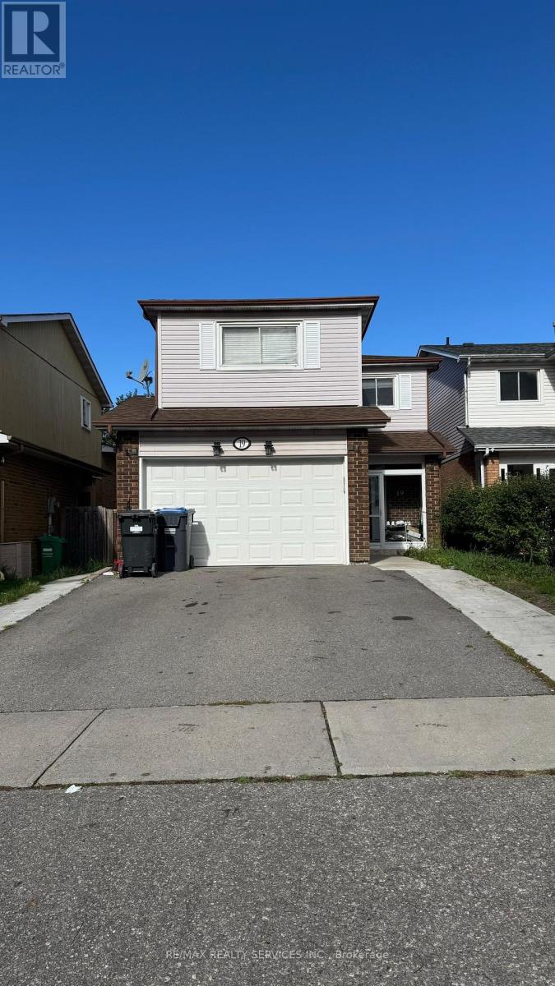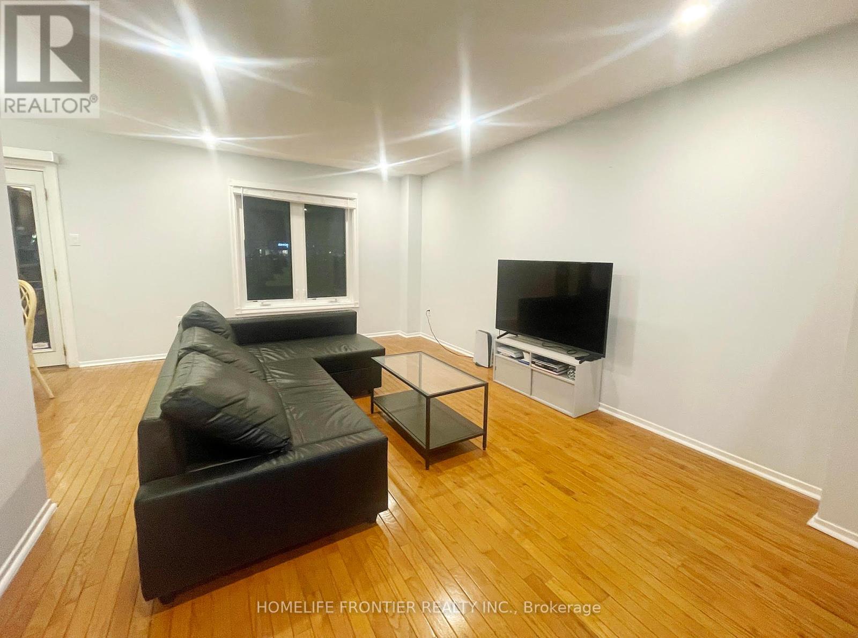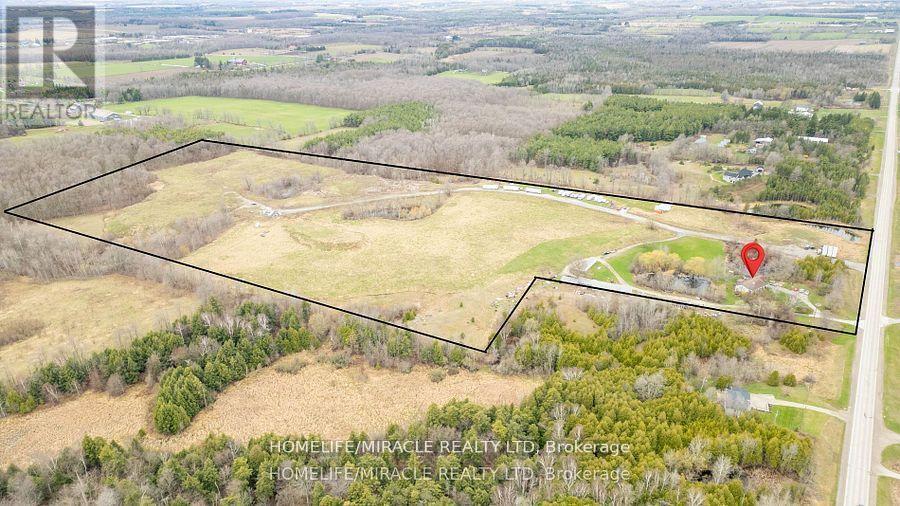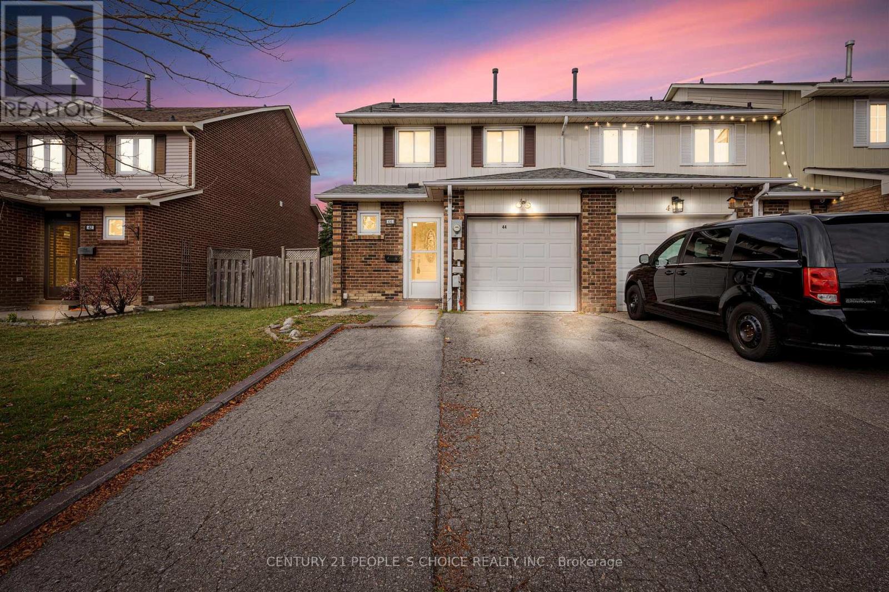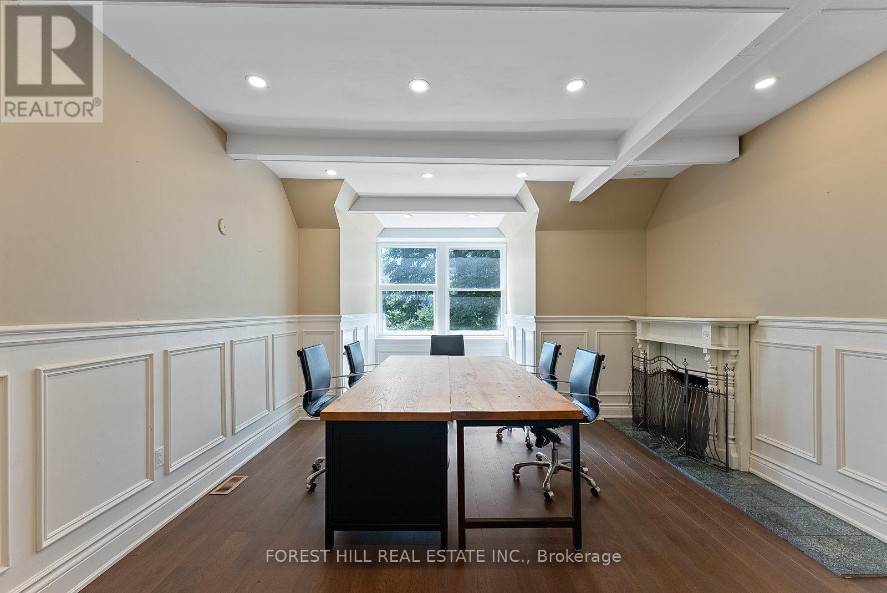525 Leslie Ave
Thunder Bay, Ontario
Immediate Possession. An Affordable Bungalow in Current River! Back lane access with parking plus front parking area also. Updated Kitchen cabinets and counter tops, Most of the windows and both exterior doors, interior doors ,flooring and trim, insulation, vapor barrier, drywall, electrical wiring, Exterior Siding, attic insulation and more-vents, Soffit, fascia and eavestrough, back deck with pergola, Shingles and Side fencing. Not much left to do for a completed home at an affordable price. At This price, this will not last long! (id:47351)
11 Michael Drive
Richmond Hill (North Richvale), Ontario
Extremely Bright House, Rare To Find Back To Ravin In Heart Of Richmond Hill, Finished Walk Out Basement, Absolutely Stunning 3 Bedroom Home, Beautifully Reno/Upgraded. Wooden Floors, Smooth Ceil, Potlight, Luxury Kit W/Large Cent.Island W/Breakfast Bar, Quartz C/T, Custom Backsplash, Upgraded Cabinets W/Glass Display, Upgraded Sink/Faucet With Golden Hardware, Natural Gas Cooktop, Built-in-Stains Steel Appliances.Replaced Windows. Master Bed With Building Shelfs & Luxury 3Pc Ensuite W/Marble Mounted Sink.Cozy Fireplace, Fully Renovated, Close To All Amenities, Hillcrest Mall, Richville Community Center, Steps 2 Yonge Street. (id:47351)
157 Succession Crescent
Barrie (Innis-Shore), Ontario
This spacious detached home in Barrie offers over 2600 sq. ft. of living space and a double-car garage, located in a highly desirable, family-friendly neighborhood. The main floor features a modern kitchen with stainless steel appliances, an extended counter, a stylish backsplash, ample cabinetry, and a breakfast bar, along with a cozy family room, a generous living and dining area overlooking the backyard, and convenient main floor laundry. Upstairs, there are four spacious bedrooms, including a luxurious primary suite with dual walk-in closets and a full ensuite, a second bedroom with a private balcony, and two additional bedrooms sharing a 4-piece bathroom. Lots of natural sunlight , with hardwood, ceramic, and laminate flooring throughout the main floor, this home also includes a landscaped yard. Ideally located within walking distance to Hyde Park public School, St. Gabriel Catholic School & Maple Ridge Secondary School & trails. 5 Mins drive to Barrie South GO Station. 10 mins to the nearest beach. Steps away from 2 day cares, parks and bus stops. Just a few minutes to Costco, Walmart, shopping, and the highway, this property offers the perfect mix of comfort, style, and convenience. **** EXTRAS **** AAA Tenants only, credit report, job/employment letter, pay stubs, driver's license, references, rental application form. First & last month rent & 10 post dated cheques. $250 key deposit. (id:47351)
75 Howden Road
Toronto (Wexford-Maryvale), Ontario
Excellent Investment/User Opportunity to Own a Freestanding Prime Industrial Building on 045 Acres in a Prime Scarborough. Lot 50 x 390 Feet facility with outside storage, 12 ft high ceiling, 3 washrooms. Excess land with Fenced Rear. Excellent access to TTC Transit, Labour Retail Amenities, and Hwy 401 & DVP. New Roof with a 7-year warranty. (id:47351)
133 Vipond Road
Whitby (Brooklin), Ontario
An incredible Opportunity to own in the highly desirable & Sought after community of Brooklin (Whitby)! One of the best areas to live and play in the GTA! This Absolutely Stunning Front page of a Magazine worthy 4 Bdrm Home sits on a large Pie Shaped lot. Lovingly maintained by the same owners since day 1. Hundreds of Thousands $$$ in Renovations recently completed! 1st time offered for Sale! Features and Upgrades incl: New S.S. Appliances, Custom California Shutters, Upgraded Light Fixtures, Newer Furnace & A/C, Premium Scratch Resistant Bamboo Flooring, Upgraded Bathrooms on 1st/2nd Floors, Granite Counter Tops with Stone Faced Backsplash, Central Vac & More! The Uncompromising Backyard Oasis must be seen to be believed! Premium Fibreglass inground Pool with built in Hot Tub & Fountain. Custom Concrete interlock patio & deck, Upgraded Vinyl fencing with Post lights, Custom Backyard Gazebo with pot-lights!, A Perfect spot for entertaining or Enjoying those lazy hazy summer days! **** EXTRAS **** Close to many schools, Parks, Walking trails and upcoming Master planned Rec centre set to be one of the largest in the region! New Garage Doors recently installed. Garage insulated and drywalled. Nothing to do but move in! (id:47351)
49 Hillary Avenue
Toronto (Keelesdale-Eglinton West), Ontario
Welcome to this stunning detached home in the Heart of Keelsdale & one of Toronto's most sought-after neighbourhood. Nestled in a quiet, family oriented neighbourhood, its Ideal for Families with kids to upgrade or a started home. Its a perfect blend of lifestyle, space, and convenience and has enriching upgrades that offers a modern and comfortable living experience. The cozy living & dining rooms offer an inviting space for entertaining & hosting your friend and family. Bask in the natural light coming through the large windows in front & back. Step outside to a privately fenced back yard with interlocking brick patio & long 100 ft. lot, providing ample space for outdoor activities, gardening, & potential for in-ground pool or additional dwelling unit.Key Features: ***New Stainless Steel appliances, Elegant finishes, Freshly painted throughout, including new wainscoting, a beautiful accent wall in the primary bedroom, and high-end hardwood oak stairs.*** A daycare is conveniently located right across the street***The fully finished basement can generate up to $1,500/month in rental income, offering a great opportunity to live and rent*** Enjoy being just minutes away from, Hwy 400/401, Caledonia Go station, the new upcoming LRT & St.Clair Go Station, Parks, designer district, CanadianTire & Home Depot. Relish in the areas with many offerings along Eglinton West & the vibrant Stockyards mall, St. Clair shops, groceries, cafes and restaurants*** New hot water tank with up to 6 months of free rental, New glass enclosure on the front porch and a gazebo in the backyard, Parking & Accessibility: Two car parking spaces*** This home is an incredible opportunity for families looking to upgrade, young professionals, or investors looking for a property with excellent cash flow potential and at an amazing location. *** Don't miss out this is the perfect chance to secure a beautiful home in a growing community. Seize this opportunity now*** (id:47351)
48 Brown Street
Erin, Ontario
Welcome to this stunning, never-lived-in semi-detached house in Erin, waiting for you to move in! This beautiful 2-story home boasts APROX 1800 square feet of living space, perfect for comfortable living. The interior features an open-concept layout, ideal for entertaining, with four spacious bedrooms, including a master retreat. The master bedroom comes with a 3-piece ensuite bathroom, while the other three bedrooms are well-appointed with windows and closets. Enjoy the many upgrades and amenities, including large windows that flood the home with natural light, 9ft ceilings, hardwood floors, and an oak staircase. Make this incredible home yours! Contact us today to schedule a viewing. (id:47351)
37 Celestial Crescent
Hamilton (Hannon), Ontario
Stunning Freehold Townhome with No Rear Neighbors! Welcome to this beautiful 1770 sq. ft. freehold townhome, offering modern finishes, ample space, and a serene backyard retreat. With a finished basement, this home provides everything you need for comfortable living and entertaining. The bright and airy main floor features an open-concept layout, perfect for gatherings and everyday living. The kitchen is a chefs dream, complete with sleek quartz countertops and stainless steel appliances. Upstairs, you'll find three generously sized bedrooms and a versatile loft area, ideal for a home office or study space. The primary bedroom boasts a stunning ensuite for your private retreat. The finished basement adds even more living space, with a spacious rec room perfect for movie nights, a playroom, or a home gym, plus plenty of storage. Step outside to enjoy a backyard oasis with serene, unobstructed views - no rear neighbors! Located in an incredible area, this home is close to highways, shopping centers, and top-rated schools, making it ideal for families and commuters alike. (id:47351)
1 - 363 Parkside Drive
Toronto (High Park-Swansea), Ontario
Bright Beautiful fully renovated 3 bedroom apartment overlooking High Park!This fully Renovated two bedroom/1 bathroom has it all. High ceiling, modern kitchen, living room, exposed brick walls, and tons of light. Open Concept Kitchen is equipped with Stainless steel appliances (dishwasher, built-in microwave, etc), backsplash. Shared Laundry and Backyard.12 minutes walk to Keele Subway Station 8 minutes walk from Roncesvalles Avenue with street cars, many trendy cafes and restaurants, High Park across the street! **** EXTRAS **** $200 flat fee for utilities ( WiFi is excluded) (id:47351)
16 Arkley Crescent
Toronto (Willowridge-Martingrove-Richview), Ontario
Welcome to 16 Arkley Crescent, a true gem in a prime location, just minutes from Toronto Pearson Airport! This beautifully renovated bungalow boasts approximately 2300 square feet of living space. Highlighting a bright and spacious chefs kitchen, featuring quartz countertops, brand-new stainless-steel appliances, custom-built cabinetry with a custom built-in hood, and engineered hardwood floors. In the dining room, you'll find a perfect setting for hosting dinner gatherings, seamlessly connected to an elegant and spacious living room, filled with natural light. The main floor continues to impress with pot lights throughout, three well-appointed bedrooms, and a brand- new modern 4-piece bathroom. The lower level offers a separate basement apartment, complete with a brand-new modern kitchen, boasting quartz countertops and stainless steel appliances. The open concept basement also includes a large family room, a dining area, and two additional bedrooms, making it ideal for an in-law suite or private living quarters, Step into the sunroom, a perfect retreat for relaxation all year round. Outside, the backyard invites you together around the fire with family and friends, creating lasting memories. Be the first to enjoy this newly renovated home! Offering versatile living in a desirable location, this home is truly a must-see! **** EXTRAS **** Brand New Appliances In Both Kitchens! (id:47351)
3366 Lake Shore Boulevard W
Toronto (Long Branch), Ontario
LARGE RETAIL or OFFICE UNIT: open layout / high ceilings / versatile zoning permits various retail, professional and services uses. BUILD OUT: Reception area, 3 bathrooms, kitchenette, 3 offices, several high ceiling flex spaces with skylights, numerous enclosed treatment/service room unique loading area with drive-in door, additional 979SF basement. LOADING: Rare store front drive-in loading door. PARKING: Parking along Lake Shore / parking lot on 25th St. LOCATION: in the heart of Long Branch / steps from Humber Collage / same block as Tim Hortons / high traffic location / minutes from QEW, HWY427 / fronting streetcar and bus transit. UTILITIES: Gas, hydro, water and waste extra. **** EXTRAS **** LEASE PACKAGE with floor plan available upon request. TOURS by appointment only. Do not go direct. No lock box. (id:47351)
3366b Lake Shore Boulevard W
Toronto (Long Branch), Ontario
LARGE RETAIL or OFFICE UNIT: open layout / high ceilings / versatile zoning permits various retail, professional and services uses. BUILD OUT: Reception area, bathroom, kitchenette, 3 offices, high ceiling flex space with skylights, loading area with drive-in door. LOADING: Rare store front drive-in loading door. PARKING: Parking along Lake Shore / parking lot on 25th St. LOCATION: in the heart of Long Branch / steps from Humber Collage / same block as Tim Hortons / high traffic location / minutes from QEW, HWY427 / fronting streetcar and bus transit. UTILITIES: Gas, hydro, water and waste extra. **** EXTRAS **** LEASE PACKAGE with floor plan available upon request. TOURS by appointment only. Do not go direct. No lock box. (id:47351)
515 - 95 Bathurst Street
Toronto (Waterfront Communities), Ontario
Modern 1-Bedroom Suite in the Trendy Six50 King St Building! This unit boasts high-end finishes throughout with an efficient floor plan featuring an 11-foot-wide living space. Thoughtfully designed with engineered hardwood floors, exposed concrete ceilings, and a perfect open-concept layout. Large, wide windows allow for plenty of natural light and offer a beautiful north-facing view. The spacious primary bedroom includes a large closet and is separated from the main living area by a sleek sliding door. **** EXTRAS **** Stainless Steel Fridge, Stove, Dishwasher, Microwave; Stacked Washer & Dryer. All Electric Lights Fixtures. All Existing Window Roller Blinds. (id:47351)
23 Haverhill Terrace
Aurora (Bayview Wellington), Ontario
3 Bedroom Detached Home With A Finished Basement In The Desired Community Of Bayview Wellington. Walking distance to two schools &great amenities. 9"" Ft Ceiling On Main Floor. Hardwood Floor On Main & 2nd Floor. upgraded Kitchen With S/S Appliances, Walk-Out To Interlock Backyard. Primary Bedroom Ensuite With Separate Shower & Soaker Tub. Close to Parks, 5 Min To Go And Highway 404. **** EXTRAS **** Including Fridge, Stove, Dishwasher, Wash And Dryer, Tenant Is Responsible For Utilities. Require Rental Application, Employment Letter And References, Credit Report (With Score). Tenancy Insurance Required. No Smokers Or Pets. (id:47351)
4556 Eagleson Line
Cavan Monaghan (Millbrook), Ontario
Custom-built on 48 acres of extraordinary Ganaraska Forest - to call your own just an hour from Toronto! This solid contemporary home is architecturally designed offering function, beauty & detailing for the discerning eye. A loft-like open concept residence with polished concrete floors, reclaimed century-old beams & large windows offering postcard worthy views in every direction! Low maintenance home & property alike, leaving time to Live, Work & Play! (id:47351)
29 Junior Road
Brampton (Northwest Brampton), Ontario
Your search stops here!!! The exquisite 2-storey O-N-E year new home is nestled in one of Brampton's most sought-after neighborhoods, spacious layouts with more than $120k of upgrades. 3 bedroom L-E-G-A-L basement apartment apartment with separate enterance. Brick & stone exterior on prime lot with 2 car garage. **Approx. 4535 Sqft. of living Area Inc. Basement ***. Key features include 7 bedrooms and 6 washrooms, main level boasts living, dining, a library/office and family room with a gourmet kitchen with stainless steel appliances. Upstairs, four spacious bedrooms await with a spa-like gorgeous master ensuite w/extra features like built walk in closet. second floor bedrooms have jack/jill washroom including walkout balcony this home combines tranquility and accessibility. Don miss out on this rare opportunity to own this property. **** EXTRAS **** Lot 61, PLAN 43M2099; SUBJECT TO AN EASMENT OVER PART 11 43R40262 IN FAVOUR OF LOT 62 43M2099 AS IN PR4054916; TOGETHER WITH AN EASEMENT OVER PART LOT 60 43R40262 AS IN PR4054916 SUBJECT TO AN EASEMENT FOR ENTRY AS IN PR391 (id:47351)
10 Beaumaris Drive
Brampton (Gore Industrial South), Ontario
A profitable South Asian restaurant franchise in Brampton, located in a bustling and sought-after area at the prime intersection of Queen St. E and The Gore Rd. This exceptional restaurant offers ample parking, L.L.B.O and a seating capacity of 40, ensuring a comfortable dining experience for guests. The restaurant features a separate party room for private events and is equipped with new, top-of-the-line appliances. With an experiences executive chef leading the kitchen, the menu offers a perfect fusion of traditional Indian flavors and modern culinary innovations, providing a standout dining experience. (id:47351)
629 Attenborough Terrace
Milton (Willmott), Ontario
Client Remarks*View Tour* LOOK NO FURTHER,YOUR Search Ends Here!!Absolute Showstopper! Spectacular And Most Popular Model In The Prime Location Of Milton & Friendly Community.Amazing Design!Welcome to This Gorgeous End Unit Townhouse Located in one of Milton's most Sought-after Neighborhood.Located On a Premium Corner Lot On a Quiet Neighborhood.Amazing 'Sumac' 2013 Built All Brick Freehold Premium Corner Townhouse.This Bright And Spacious Corner Townhome Offers Spacious Sized 3+1 Bedrooms,2 Bathrooms,Separate Dining Room With Walk-Out To A Spacious Private Balcony, Oversized Separate Living Room.Modern Open Concept Layout. Very Bright With Window On 2 Sides. Gleaming Laminate through Out Very Functional Upgraded Chef Kitchen With10 Foot Breakfast Bar, Extended kitchen Cabinet,Stainless Steel Appliances And Backsplash.Decent Sized Ground Floor Den With Big Windows. Spacious Living & Dining Rooms On 2nd Floor & 3 Good Sized Bedrooms On 3rd Floor. Inside Access To Garage. Widened Inter-Lock Driveway For Xtra Parking, Rare For This kind of Homes.Steps To all Emanates, You Can Enjoy the Trails, Milton Sports Park/Splash Pad/ Community Centre Right At Your Door Step.*Perfect Home For First Time Buyer Or For An Investment*.This Home Wont Disappoint!!CLOSE TO HWY 401,WALMART,MAJOR GROCERY AND SHOPPING STORES **** EXTRAS **** CLOSE TO HWY 401,WALMART,MAJOR GROCERY AND SHOPPING STORES (id:47351)
Main - 19 Simmons Boulevard
Brampton (Madoc), Ontario
UPPER LEVEL : 4 Bed detached house for rent. Available from December 1st, 2024 in BRAMPTON. Major intersection 410 & Bovaird Rd. Spacious 4 bedrooms, Full kitchen with fridge, stove, dishwasher microwave and lots of cabinets for storage. Spacious Living area. 2 Full washrooms & 1 powder room. Shared laundry. Central AC / heating. Close to all the amenities, shopping, malls, schools, easy access to highways.There are total 4 parking spots (1 inside garage & 3 outside in driveway). Three for the upstairs tenants and one for the basement tenant in driveway.SHORT TERM RENTAL OPTION IS AVAILABLE Getting Around,Provided by Walk ScoreWalk Score61 out of 100Some errands can be accomplished on foot.Transit Score54 out of 100Many nearby public transportation options.Bike Score68 out of 100Some bike infrastructure.Nearby TransitProvided by Walk Score Bovaird Dr E w/of Langston DrRoutes: 5 Bovaird 816 ftKennedy - Zum Bovaird Station Stop EB Routes: 5 Bovaird, 505 Zum Bovaird 907 ftKennedy Rd N at Bovaird Dr ERoutes: 7 Kennedy994 ft (id:47351)
961 Cobble Hill Drive
Ottawa, Ontario
Great Location! Walking distance to New Amazon site and Costco Barrhaven Plaza! BRIGHT 3 Bed - 3Bath Townhome with FINISHED Basement & FENCED BACKYARD in family friendly neighborhood! Steps to the Park, Bus stop & a minute to highway 416. Gorgeous OPEN concept main floor with hardwood features, formal dining and huge living room for entertaining. Kitchen has GRANITE counter, double-sink island and chef’s dream WALK-IN PANTRY. Second floor offers beautiful and specious Master with walk-in closet and En-suit. Two other great size bedrooms, full bath and laundry completes this level. Fully finished basement has large Rec room as well as plenty of storage. Don’t miss this opportunity! No pets, no smoking . Rental Application and Credit Check Required. Contact to book a showing. (id:47351)
105 Rustwood Private
Ottawa, Ontario
Discover the perfect blend of comfort and convenience. This beautiful 3-bedroom, 3-bathroom home is ideal for those seeking a flexible living arrangement. Offering month-to-month or short-term rental options, this property is ready to accommodate your lifestyle needs. Hardwood Floors throughout the main and upper level, stainless steel appliances including a gas stove & granite counter, a large deck, lots of natural lighting flows throughout the home from the large windows, double walk-in closets in the primary, what more can you ask for? Transit is just a minute away, shopping, parks, schools, all your amenities are nearby. (id:47351)
17 Miley Drive
Markham (Markville), Ontario
Located in the highly demanded Markville area, this home features 3 good-sized bedrooms, open concept functional layout, large Living Room with pot lights, kitchen with quartz counter top and breakfast area, primary bedroom with 4-piece ensuite and 2 closets. Long driveway parks 2cars! Close to Markville Mall, Centennial Go station, Austin Drive Park, Markham Centennial Park & community centre, walking trails, FoodyMart supermarket, Central Park Public School etc. Minutes to Highway 407! ** This is a linked property.** **** EXTRAS **** Dishwasher to be replaced by closing. Cvac and fireplace are included in as-is condition. Tenant is responsible for all utilities, hot water tank rental, snow removal and lawn mowing. (id:47351)
125 - 5028 Wellington Road
Erin, Ontario
On 45 acres of land, this property presents plenty of opportunities for a home, recreation, and commercial endeavors. This 4 Bedroom Spanish Style bungalow with walkout basement, located in the charming Wellington County, offers the perfect blend of serene countryside living and commercial potential. The home features four decent size bedrooms, a versatile rec room, and a beautifully landscaped backyard with a serene pond. With parking space for 12+ cars .This property is conveniently located to everything in the Town. With exposure to Hwy 125 and easy access to Hwy 401 and Hwy 9, this property connects to both Milton and Georgetown's downtown districts. This property is also just north of proposed Hwy 413. With living spaces, a large workshop, and breathtaking surroundings, this property is sure to exceed expectations. Don't miss out on the chance to make this dream property yours today **** EXTRAS **** Second driveway leads to extra residential unit with direct access to the shop, with multiple outdoor parking areas that offer ample room for vehicles (id:47351)
265 Johnson Street
Barrie (Georgian Drive), Ontario
Bright and spacious 3-bedroom, 1-bath upper unit in a fully renovated home! Located in a family-friendly neighborhood near Georgian College, RVH, parks, schools, and Highway 400. Features include newer flooring, fresh paint, and stainless-steel appliances (including dishwasher). Move-in ready and close to all amenitiesdont miss out! (id:47351)
44 Rusthall Way
Brampton (Madoc), Ontario
Spotless Freehold End Unit Home for Sale! like Semi-detached, Lovingly maintained by the owner, this home is in a fantastic location with numerous upgrades. Highlights include hardwood flooring on the main level, plenty of natural light, a stunning kitchen with new quartz countertops, and a renovated main bathroom with a quartz countertop and modern faucet Enjoy large windows, fresh paint, a walkout basement with 2 separate entrances, and pot lights throughout main floor. Impeccably clean and ready for move-in ! (id:47351)
Lower - 25 Arbutus Crescent
Toronto (Dorset Park), Ontario
1 Bedroom At A Residential Housing In A 3-Bedroom Basement Apartment. Very Clean, Well-Maintained, Cozy Place with A Separate Entrance To The Apartment. All Utilities Included. Shared Living/Kitchen/4 Pcs Bathroom **** EXTRAS **** Fridge, Stove Dishwasher, Washer And Dryer, All Electrical Light Fixture And All Window Coverings. (id:47351)
25 Blue Jay Boulevard
Georgina (Virginia), Ontario
Discover this charming 4-bedroom, 2-bathroom backsplit home nestled in a welcoming, family-oriented community near Lake Simcoe. Set on a generous lot within walking distance to local beaches, this home offers the perfect mix of comfort and potential. The eat-in kitchen features stainless steel appliances, a farmhouse sink, and a backsplash, while the finished basement includes a 4th bedroom, a cozy family room with a walk-out to the backyard deck, and a separate entrance ideal for a home-based business or additional flexibility. This property boasts great curb appeal with stone accents, landscaping, and the added benefit of a new septic system (installed in 2022).Enjoy lakeside living without the high taxes! By joining the Royal Beach Association, you'll gain access to two private beaches and have the option to rent boat slips. Conveniently located just 15 minutes from Highway 404 and close to town amenities, 25 Bluejay Blvd is an excellent opportunity to embrace this lakeside community lifestyle. ** This is a linked property.** **** EXTRAS **** S/S Fridge S/S Stove S/S Microwave , S/S Dishwasher, Washer, Dryer, Window Coverings. (id:47351)
52 Albert Street W
Thorold (557 - Thorold Downtown), Ontario
Welcome to 52 Albert Street West, a beautifully updated 1.5-storey single-family home situated in the heart of downtown Thorold. Seamlessly blending timeless charm with modern upgrades, this property is perfect for families and professionals alike. Fully renovated in 2021, it features a stylish kitchen with custom white cabinetry, sleek quartz countertops, a subway tile backsplash, stainless steel appliances, and a central island - ideal for cooking and entertaining. Additional upgrades include a contemporary four-piece bathroom, new windows, fresh paint, durable vinyl flooring, pot lights, and updated roof shingles. The main floor offers a convenient layout with one bedroom and the renovated bathroom, while the second level provides two additional bedrooms. A practical mudroom with extra storage leads to the backyard, and the unfinished exterior-access basement offers ample storage space. This move-in-ready home truly combines comfort, style, and functionality. **** EXTRAS **** Located close to all amenities including groceries, pharmacy, dining, highway and downtown. Approximately 5 kms from Brock University, so it's ideal for students, staff or faculty, and just a short drive, transit ride or cycle to campus. (id:47351)
Upper - 190 Brisdale Drive
Brampton (Fletcher's Meadow), Ontario
Your Dream Home Backing Onto a Park/Ravine available for Lease! This upgraded gem offers: Separate formal living/dining & family rooms. Extended kitchen with quartz countertops & ample storage.4 spacious bedrooms, upgraded washrooms. Second-floor laundry for convenience. Conveniently located near transit, plazas, Cassie Campbell Community Centre, parks, schools, library, and more. (id:47351)
81 Scarborough Heights Boulevard
Toronto (Cliffcrest), Ontario
Nestled on a spacious private lot with a 55-foot frontage in the heart of the Bluffs, this charming home offers hardwood flooring throughout and features 4 principal bedrooms. The finished basement includes 2 additional rooms and a den. The ground floor showcases a formal living and dining area, a 4-piece bathroom, and a walkthrough kitchen leading to a family room addition at the rear, overlooking a sprawling yard adorned with mature trees and lush gardens. Enjoy the convenience of being within walking distance to the lake and nearby amenities. The property is close to excellent schools such as Fairmount Public School, St. Agatha Catholic School, Cardinal Newman Catholic High School, and R.H. King Academy. You'll also have easy access to Cathedral Bluffs Park, Bluffers Park Beach, local shops, restaurants, public transit, and more. (id:47351)
433 Cottesmore Avenue
Cobourg, Ontario
This prime investment opportunity presents a meticulously maintained and modernized triplex in the heart of Cobourg. Each unit hasbeen extensively updated, providing a hassle-free experience for property owners and tenants. All three units feature separate hydrometers, giving tenants full independence over their utilities. The cozy one-bedroom units offer comfortable and efficient spaces formodern living. The shared basement includes laundry facilities and ample storage. Key upgrades include a forced-air gas furnace(installed in 2016) and new shingles (added in 2017), ensuring energy efficiency and lower maintenance costs. The property isequipped with copper plumbing and a 200-amp electrical service, providing reliability and safety. Situated on a spacious 71' x 142' lot,tenants enjoy private outdoor spaces and shared community areas for relaxation. Ample parking is available for residents and visitorsalike. With a net rent of $4,594 per month, this property. **** EXTRAS **** TRIPLEX., 3 updated single bedroom units. Unit 1: $1097/month Units 2: $1691/Month Unit 3: $1800/month all units have separatehydro meters. Unit 3 is currently vacant for easy showing. (id:47351)
1363 Park Rd S Road
Oshawa (Lakeview), Ontario
Welcome to 1363 Park Road South, Oshawa delightful detached 3-bedroom, 1.5-bathroom home that embodies comfort and style. Boasting a brand new roof, this charming residence offers a spacious layout perfect for families eager to create lasting memories and build generational wealth. Step outside to a large, inviting backyard, ideal for weekend barbecues and outdoor relaxation. Conveniently located just moments away from stunning lake parks, this home ensures easy access to public transit and major highways for effortless daily commutes. Enjoy the convenience of nearby schools, a recreation center, incredible parks, and picturesque nature trails, all just a stroll away. This home will not stay on the market for long and the location is unbeatable for the outdoor enthusiasts! **** EXTRAS **** Buyer to confirm all measurements. (id:47351)
8 Lantern Court
Toronto (Milliken), Ontario
Rare sale on this Cul-De-Sac!! Rarely found 15 years detached house in Milliken Community!! 9 ft ceiling on ground floor & basement! 4 Bedrooms + 5 washrooms, 2 extra bedrooms in the basement! Entire house is newly painted. Pot lights through the ground floor. Open concept modern design kitchen with brand new granite countertop & backsplash. Brand new s/s range hood & dish washer. Primary bedroom with 5-piece ensuite bathroom. Second bedroom with 4-piece ensuite bathroom. Professionally done interlock at backyard. Rarely found 9 Feet High Ceiling Basement! Walk-Up Basement With Separate Entrance, Income Generating!! Extra kitchen in the basement! Cul-De-Sac with nearly no outside traffic! Safe community!! Steps to all kinds of life amenities, restaurants, supermarkets, retail stores, malls, schools, banks, clinics, libraries and many many more!! A few minutes drive to 401/404/407 & Hwy7. Direct bus route to Finch Station! **** EXTRAS **** 9 Feet High Ceiling Basement with one living room, 2 bedrooms & 1 kitchen! Walk-Up Basement With Separate Entrance, Income Generating!! (id:47351)
907 - 1787 St. Clair Avenue W
Toronto (Weston-Pellam Park), Ontario
Beautiful and Functional, never lived in, West facing, 1-bedroom unit spanning 452 square feet. Open concept layout, boasting high ceilings and abundant natural light with Floor to Ceiling Windows, a Beautiful Kitchen with Integrated Appliances, Quartz Countertop and Backsplash. Laminate Flooring throughout. Generous 45 sq ft balcony, offering a private outdoor space. Huge Master Bedroom with 3-door Closet Provides Lots Of Storage Space, Plus A Locker Is Included. The Dedicated 512 St. Clair Streetcar Is At Your Doorstep, Only 15 Mins To St. Clair Subway Station. Minutes To The Stockyards Mall, With Nations Grocery Store, Metro Grocery Store, Walmart, LCBO, Shoppers Drug Mart, And Greenspace Close By. **** EXTRAS **** Amenities Include: Concierge, A Well-equipped Fitness Gym, Yoga Studio, Party/Activity Room With Walk Out To Outdoor Terrace And BBQ Area, Co-working Space, Visitor Parking, And Kids Room. (id:47351)
130 Royal Appian Crescent
Vaughan (Patterson), Ontario
This is a fantastic opportunity to live in a family-friendly neighbourhood near the heart of Vaughan. This beautifully designed home offers a spacious interior, double door entry, featuring elegant maple hardwood flooring, California shutters, and many other premium finishes throughout. Extended driveway, Stone Backyard patio, Freshly painted and featuring brand new dishwasher and fridge, this home is move-in ready. With 3 bedrooms and 4 washrooms, the layout provides ample space for growing families or those seeking extra room. The property also boasts large parking spots, easily accommodating up to 4 cars added bonus for convenience. Situated just one bus ride from the station and only one block from the Go Train. Additionally, Highway 400 is nearby, providing quick access to major routes. Ready to move in and located near all the amenities you could need, this home wont last long. act quickly and make it yours today! **** EXTRAS **** Brand new Fridge, Dishwasher, Cac, Kitchen-aid Stove. (id:47351)
Bsmt - 156 Raponi Circle
Toronto (Rouge), Ontario
Prime Location In A Sought-After Neighborhood, This Bright And Spacious 2-Bedroom, 1-Bathroom Basement Apartment Offers A Separate Entrance For Added Privacy. Featuring An Open-Concept Living Room And Kitchen With Laminate Flooring Throughout, This Unit Includes Its Own Laundry Facilities For Convenience. Ideally Situated Close To Local Amenities, Shopping Centers, Parks, Places Of Worship, Public Transit, And Schools. Available For Immediate Occupancy **** EXTRAS **** Tenant Needs To Pay 30% Utilities. (id:47351)
(Barn) - 2133 Audley Road N
Ajax (Northeast Ajax), Ontario
Attention Horse Lovers, Landscaped 2 Large storage sheds for lease in private location on Audley Rd in Ajax. Close to all major highway. In 2 Acres Land. Close To: Deer Creek Golf, Audley Sportsplex, Greenwood Conservation Area, Elementary & High Schools, Parks, Church, Shopping Centers. (id:47351)
79 Natal Avenue
Toronto (Birchcliffe-Cliffside), Ontario
79 Natal Ave is nestled on a quiet, mature, tree-lined street in the heart of Cliffside. Just steps from the GO Train, TTC, parks, schools, and shopping! Meticulously cared-for over the years this exquisite property combines traditional urban flair with modern conveniences on a spacious, fully fenced, beautifully landscaped lot that offers privacy and tranquility. Start your day with coffee, unwind with tea or wine in the evening, or host unforgettable weekend BBQs on the partially covered back deck. Surrounded by lush greenery and the soothing sounds of nature, this private oasis is situated on a spacious 43.5 ft x 125 ft lota true gem in a ssought after location. This is not your average 1.5-story home. The open-concept main floor living and dining area featues a cozy gas fireplace with custom built-in shelves, creating the perfect setting for relaxing evenings or hosting holiday gatherings with family and friends. The main floor also features a convenient primary bedroom and a three piece bathroom. The bright, updated kitchen is both stylish and functional, with quartz countertops, a glass mosaic backsplash, and stainless steel appliances. The updated 3-piece bathroom mirrors the kitchens modern finishes, for seamless continuity. Upstairs, youll find two spacious bedrooms, ideal for family or guests. The finished basement provides additional living space, including a versatile bedroom or home office, a cozy sitting area, a second 3-piece bathroom, and a laundry area. Recent upgrades include a new furnace, air conditioner, owned water heater, and humidifier, ensuring comfort and efficiency year-round. This home combines charm, functionality, and thoughtful updates to suit your lifestyle. This home is situated in a neighbourhood known for top rated schools and close proximity to the Bluffs, Marina, Rosetta McClain Gardens, and numerous parks and trails. It's an ideal location for families, nature lovers and outdoor enthusiasts alike. **** EXTRAS **** SS Fridge, Stainless Steel Stove, Dishwasher, Stainless Fixtures. Stained Glass In The Kitchen Windows Showing! Garden Shed, Wardrobe In The Bsmt Steel Over The Range Microwave Exhaust Fan Combo. White Washer & Dryer, All Window Coverings - (id:47351)
77 Glenburn Avenue
Toronto (O'connor-Parkview), Ontario
Welcome to this renovated 3+1 bedroom, 2.5 bath home, offering generous space and modern features throughout. The updated, spacious kitchen, featuring new appliances (2022) and quartz counters, is perfect for family meals. Enjoy a very private, fenced backyard, a garage, and parking for 3 cars. Located in the sought-after Topham Park community, you'll have easy access to schools, parks, ravine trails, and transit. A wonderful combination of comfort, convenience, and modern living. Additional photos will be coming soon. **** EXTRAS **** 2 Fridges, 2 Stoves, Above range microwave, dishwasher, all electrical light fixtures, existing window coverings, washer & dryer. (id:47351)
604 Queen Street W
Toronto (Niagara), Ontario
Restaurant for Sale on busiest intersection in Toronto, (Mediterranean) But other Cuisine option Welcome. Turn-key, Fully Equipped 3 POS Tablets, Skip, Uber Eats, Door Dash $$$ Great Location For Dine-In/Take Out. High Traffic Area. Surrounded By Residential/Commercial. Take-over or Suitable For Family Rebrand Business or Expansion. 5Yr lease, with + 5. $8,400 + Tmi ($3,600)/water incld + HST (60Seats). 2700sqft+ 3 Wash. $200,000+ In Upgrades, All Chattels/Fixtures Included In Great Kitchen w/ 2 Hood Vents (14ft & 8ft), Fire Suppression, Walk-in Cooler and Freezer W/ Plenty of Storage space in Secondary Kitchen in back. Don't Miss. **** EXTRAS **** Please do not go Direct. (id:47351)
1766 Muskoka Road 169
Gravenhurst, Ontario
Indulge in the picturesque allure of Lake Muskoka as you awaken to the gentle embrace of sunrise from your enchanting master bedroom. Nestled on over 5 acres of vacant land, this property beckons your imagination to craft the ultimate dream home. With boundless potential, this prime real estate offers a rare opportunity at a fraction of the cost compared to waterfront properties. Embrace the endless possibilities and make your dream a reality. With the size of this property it has the potential to be so many different things to a rental investment to a dream cottage or home. (id:47351)
11449 Highway 62 Road
Madoc, Ontario
Lovely Farm / Home / Barns / multiple outbuildings / approx 60 acres of Land, approx 45 acres of that workable, balance in Maple Bush approx 250 taps. A very well kept and pretty farm. Currently owned by an Amish family the farm is run as a horse training facility, market garden & bakery. Pretty farmhouse has 6 + 1 bedrooms, huge kitchen dining room & equally as grand living/family room, main floor bedroom or for use of choice. Spacious walk in pantry, large entry area, bath/shower area and indoor woodshed. Upper level hosts roomy landing, library area, 6 bedrooms and a 4 pc bath which requires updating. Lowest level has plenty of cold storage for garden/farm produce. Horse training facility: 92x40 NEW BARN with 12 box stalls, hay/straw storage at one end & office area at the other. mile training track, fenced pasture land. Bank barn with additional box stalls, standing stalls, cow stalls, area for hens. 60x34 drive shed with workshop, large greenhouse, big market garden areas, approx 1500 strawberry plants in ground, multiple rhubarb patches, approx 10 apple trees, custom road side stand to sell produce by an easy access service road that runs the length of the farm alongside the main road extremely easy sales set up, VERY SUCCESSFUL SALES with repeat clientele. 26x24 bake shop, ice house, bonus portable building currently used for storage. Whether you choose to continue with public sales or homestead for yourself this farm is all set up ready to go! Conveniently located between Belleville and Madoc on a commuter route. (Approx 15 minutes to amenities in either town). Farm would lend itself to raise animals of choice or use outbuildings for use of choice. With 2 road frontages there is the possibility of severance off of Ray Road. (Farm/home is set up for Amish living so there is currently no electricity and limited plumbing). (some items/negotiable). Approximately 20 min to Belleville & 401, approximately 10 min to Madoc and Highway#7. **** EXTRAS **** Closing date of Spring 2025 preferred. (id:47351)
37 Celestial Crescent
Hamilton, Ontario
Stunning Freehold Townhome with No Rear Neighbors! Welcome to this beautiful 1770 sq. ft. freehold townhome, offering modern finishes, ample space, and a serene backyard retreat. With a finished basement, this home provides everything you need for comfortable living and entertaining. The bright and airy main floor features an open-concept layout, perfect for gatherings and everyday living. The kitchen is a chef’s dream, complete with sleek quartz countertops and stainless steel appliances. Upstairs, you’ll find three generously sized bedrooms and a versatile loft area, ideal for a home office or study space. The primary bedroom boasts a stunning ensuite for your private retreat. The finished basement adds even more living space, with a spacious rec room perfect for movie nights, a playroom, or a home gym, plus plenty of storage. Step outside to enjoy a backyard oasis with serene, unobstructed views—no rear neighbors! Located in an incredible area, this home is close to highways, shopping centers, and top-rated schools, making it ideal for families and commuters alike. (id:47351)
79a Roncesvalles Avenue
Toronto (Roncesvalles), Ontario
Rare magical 2nd floor apartment located on Roncesvalles Avenue with 3-well sized bedrooms, and 1.5 bathrooms. Fully renovated apartment with hardwood floors throughout. 1,200 sq ft of modern interior space + 300 sq ft private terrace. Well lit throughout with top notch finishes and touches including: rain head shower, huge windows, fireplace, and stunning sunrises. Walk to Roncy shops, restaurants, the cinema, High Park, the lake, transit and a streetcar right outside of your door! Located directly above a great Toronto coffee shop. **** EXTRAS **** S/S - fridge, stove, dishwasher. Kitchen island, fireplace, washer/dryer, all elf's all window coverings, private balcony w/ unobstructed East exposure 180 degree view for outstanding sunlight. (id:47351)
17 Arch Road
Mississauga (Streetsville), Ontario
Welcome to Detached bungalow in the Highly Sought after Riverview Heights Neighbourhood, next to many newbuilds. Well Maintained Home With Functional layout. 3+2 bedrooms & 2 Kitchens. Main Level Boasting a gas fireplace, Bay window, hardwood floors & crown molding. A spacious Eat-In-Kitchen With beautiful Maple cabinets & Ample Cabinet Space including built in appliances & B/I pantry Overlooking A Large Backyard. Finished Basement with separate entrance (Potential Income) 2 Bedroom with Large kitchen. Large front yard & backyard with a 526 SQ ft detached garage that easily fits 2cars with plenty of work space & a Franklin stove. Interlocked driveway all the way to garage. Easy Access To Hwys & Public Transit. Minutes away form all the major amenities. Walk to the Village of Streetsville. **** EXTRAS **** ALL EXISTING ELFS INCLUDING FRIDGE,STOVE, DISHWASHER, WASHER/DRYER, FRIDGE IN GARAGE AND FREEZER IN BASEMENT. (id:47351)
361 Maple Leaf Drive
Toronto (Maple Leaf), Ontario
A Must-See! Fantastic 3-bedroom, 3-bathroom turn-key home with an incredible above-grade lowerlevel, situated on a rare 60x196.54 ft ravine lot in the sought after Maple Leaf neighbourhood. Themain level welcomes you w/ a spacious, elegant foyer w/ wainscotting throughout that opens to 3bright bedrooms, including a large primary suite w/ a 5-piece ensuite & 2 additional bedrooms w/ a3-pce shared bathroom. The lower level offers expansive space for family living, featuring a massiveeat-in kitchen with high-end finishes, a remarkable dining room beaming w/ natural light, an officeaddition, & open-concept living & family rooms centred around a charming stone fireplace. Multiplewalkouts lead to the beautifully landscaped backyard, where you can kick back on your private patio& enjoy the breathtaking view of the lush ravine. Rare 4 car U-shaped driveway for the utmostconvenience. Just minutes from parks, trails, Yorkdale Mall, transit & highways! **** EXTRAS **** B/I Kitchen Appliances, Lower Level Washer & Dryer. 5 Parking W/ 4 Drive + 1 Garage. Potential ForCommercial Use, Ask L/A. (id:47351)
8 - 1345 Morningside Avenue
Toronto (Rouge), Ontario
Take advantage of this incredible opportunity to establish your business in a prime commercial space just minutes from the 401, with TTC conveniently at your doorstep. This fully upgraded two-level unit offers 1,865 sq. ft. of versatile space, including five offices, two bathrooms, a kitchen, a conference room, a reception area, an 18' drive-in bay for loading, and plenty of parking. Perfect for a wide range of office and industrial purposes, it also features a modern LuxAir/York AC and furnace installed in 2019 **** EXTRAS **** LuxAir/York AC & Furnace, Access Control, Shelf In The Garage (id:47351)
300 - 449 Jarvis Street
Toronto (Cabbagetown-South St. James Town), Ontario
Look forward to going into the office! This expansive, recently renovated office space with tons of natural light, high ceilings and historical character is just a short walk from from the Yonge subway line. Enjoy the entire 3rd and 4th floor all to yourself, a full kitchen, 4-piece bathroom, space for additional storage, A/C and four separate rooms (the largest of which could be further separated or turned into a more open-concept layout) and a common area that could be used as a reception.Large windows look out to greenery and the east/west exposure provides beautiful morning and afternoon light into this warm and inviting space. Ask LA about parking options. **** EXTRAS **** Utilities extra (typically $250-300/month), TMI roughly $1000/month. (id:47351)










