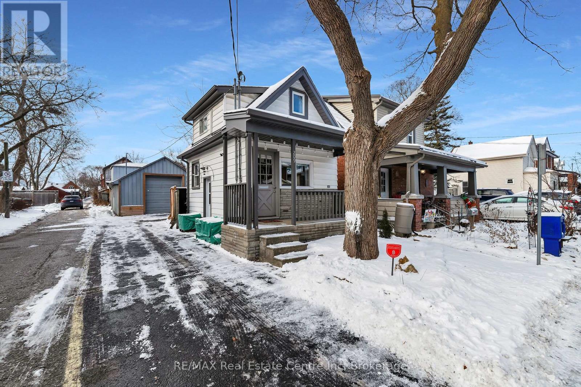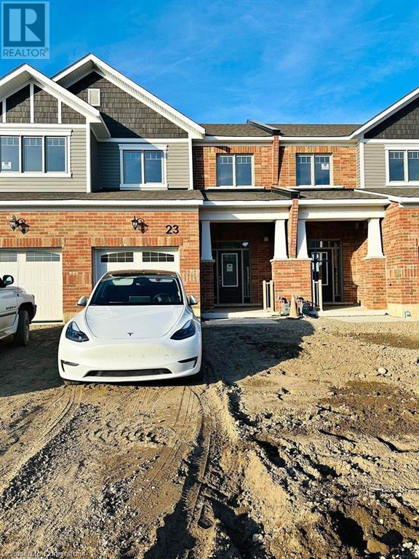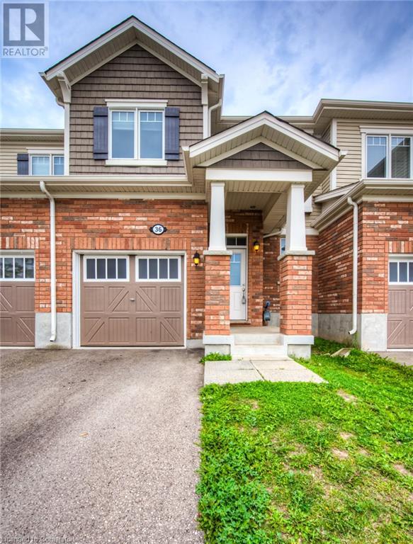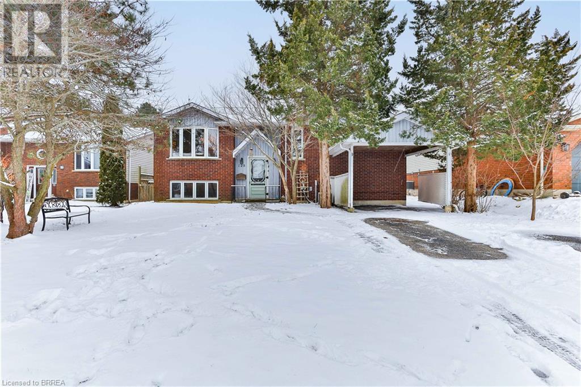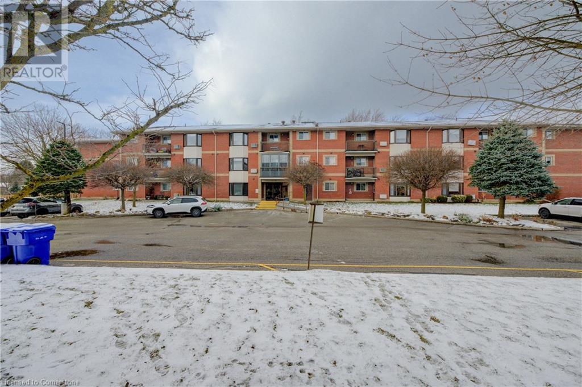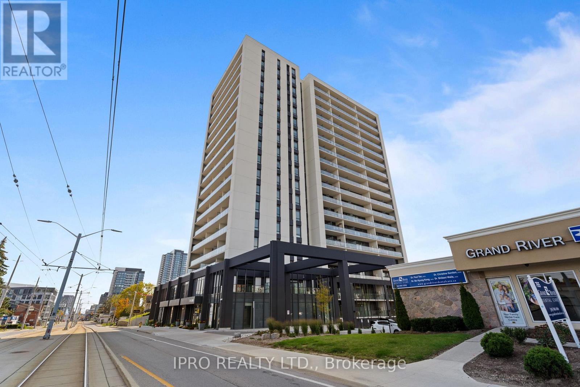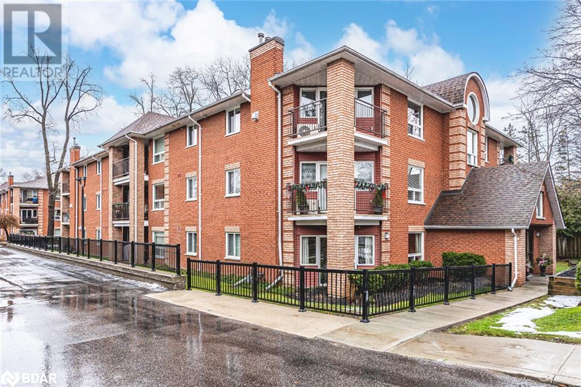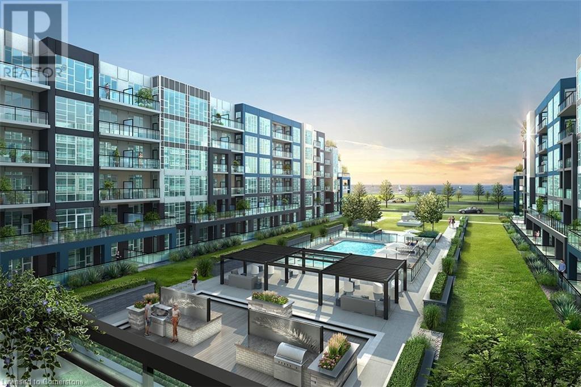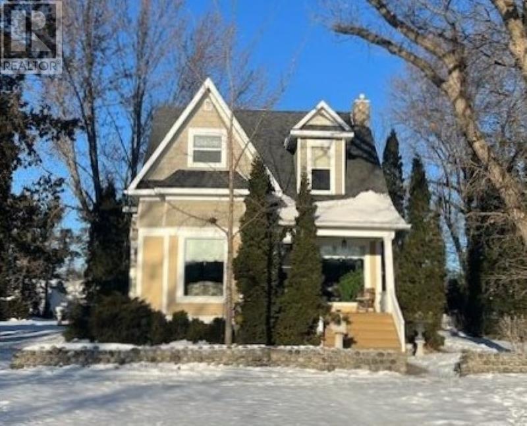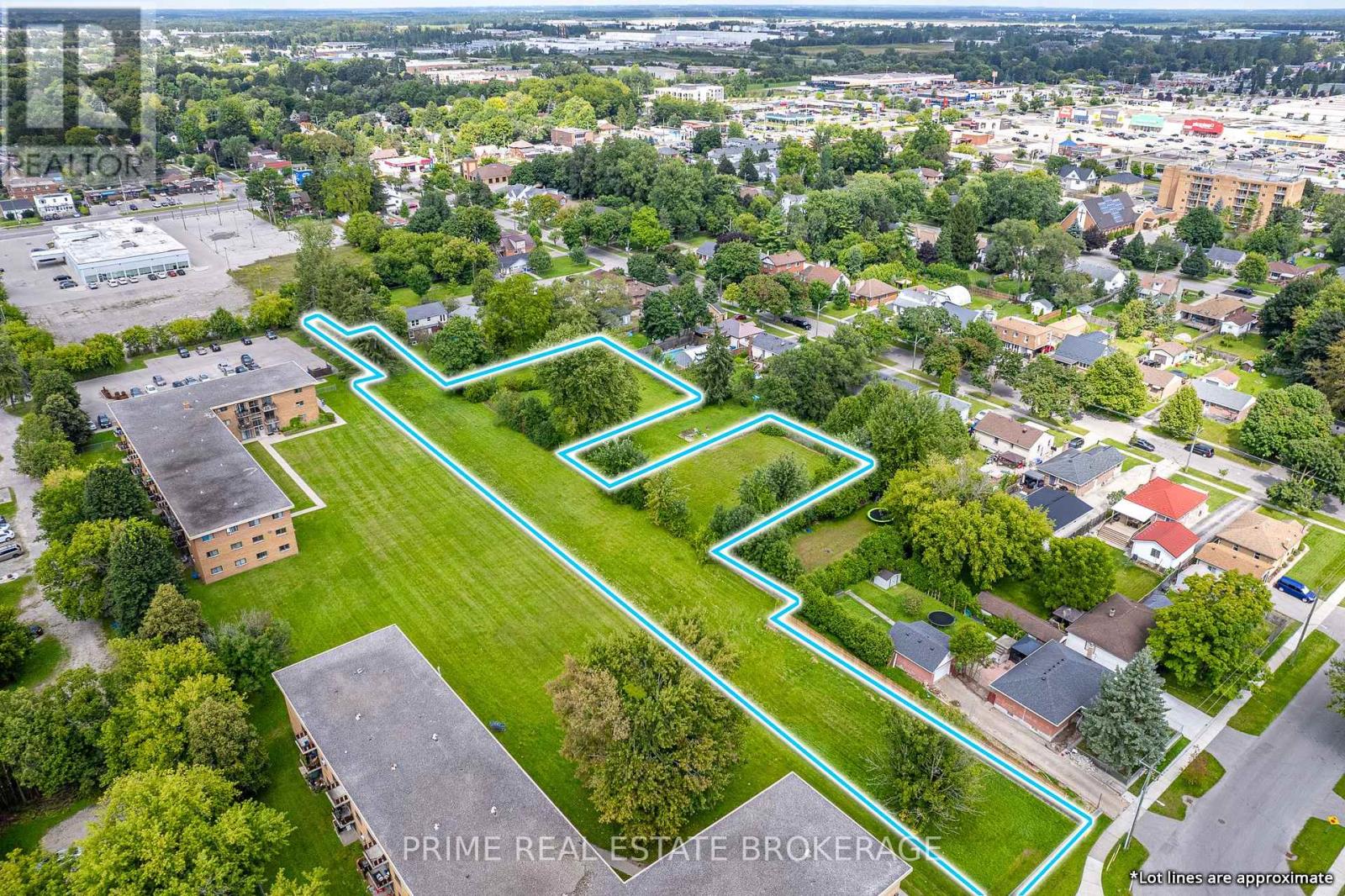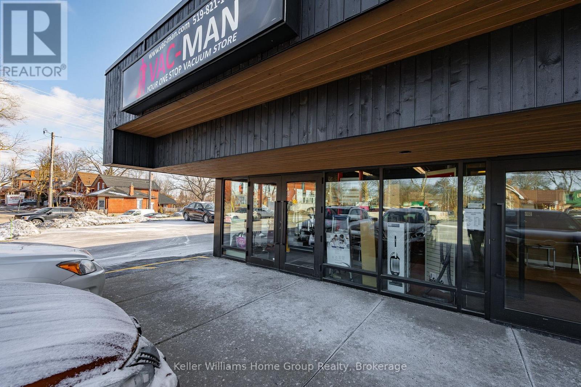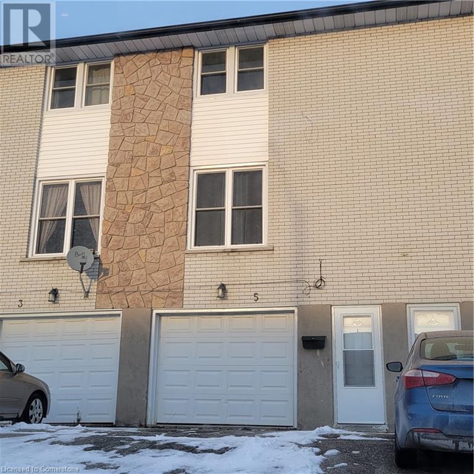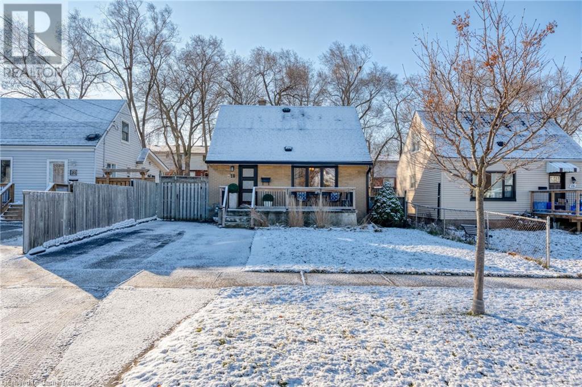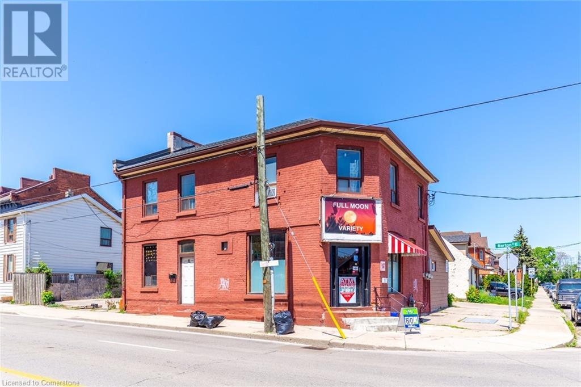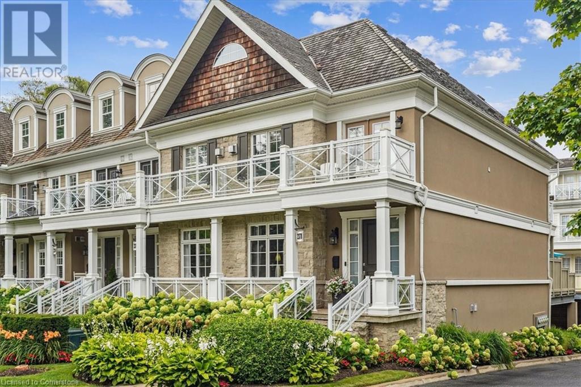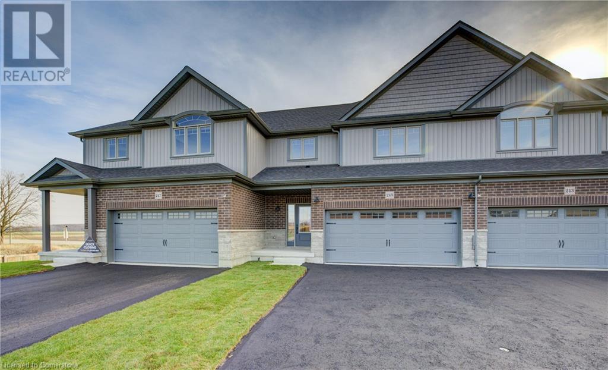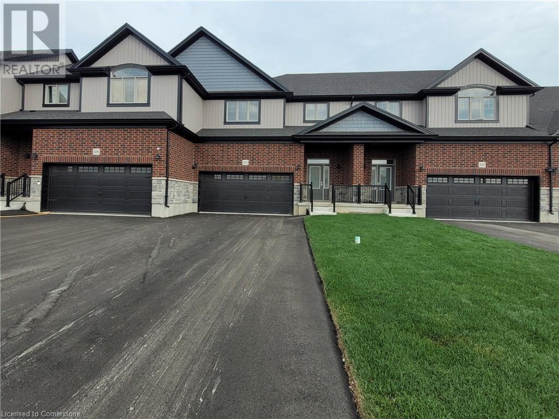209 Stevenson Street S
Guelph (St. Patrick's Ward), Ontario
Adorable home with a huge shop! One of the smallest homes in the city, this cozy, but efficient, detached home is just minutes to the vibrant downtown core, and has been beautifully updated with a sleek modern flair, right from the kitchen and through to the living room and 3 pc bath...plus the spacious bedroom on the second floor. A finished basement adds even more space, with a rec room, laundry room, and plenty of storage. But....for the car buff or hobbyist, the workshop is a dream for most! The 42x20 ft 1.5 storey, heated garage/workshop, is separately metered with a 100 amp service, has a 2 piece bathroom, and electric 9x10 roll up door. There is also an upper level work out area, man cave, and even more storage. Located in the heart of St. Patrick's Ward, its minutes to the Park, covered bridge, and peaceful walking trails. Come and check out this irreplaceable home! (id:47351)
750 Lawrence Street Unit# 86
Cambridge, Ontario
Step inside a home that’s more than just walls and a roof—it’s the backdrop for your family’s story. From morning pancakes in the sunny breakfast area to evening board games in the light-filled family room, every space invites connection and joy. The kitchen is the heart of this home, with counter space and storage that makes meal prep a breeze, even for the busiest of families. Imagine the kids finishing homework at the table while dinner simmers on the stove, or hosting friends for a casual brunch on weekends. Upstairs, three cozy bedrooms offer everyone a space to dream. The main bath is just steps away, making those busy mornings a little smoother. The basement is your flexible haven—perfect as a bright and cheerful playroom where little imaginations can run wild or a home office where big ideas come to life. With a walkout to a private patio, it’s also a peaceful spot to unwind with a cup of tea while the kids play outside. This home isn’t just practical; it’s perfectly located. Nature trails and parks are just a stroll away for family adventures, and you’ll have your pick of public, Catholic, and French schools within walking distance. Commuting? The 401 and Highway 8 are just minutes away, making it easy to get wherever you need to go. Carriage Lanes isn’t just a place to live—it’s where your family will laugh, grow, and make memories that last a lifetime. Come see it for yourself and imagine the possibilities! (id:47351)
23 Histand Trail
Kitchener, Ontario
Simply Charming Offering A Desirable Combination Of Comfort, Convenience & Contemporary Living. Modern Open Concept Floor Plan. Gorgeous Upgrades Including Main Level With 9Ft Smooth Ceilings, Modern Vinyl Floors, Hardwood Staircase & Upgraded Bathrooms. Modern Kitchen, S/S Appliances & Backsplash. This House Offers 3 Bedrooms And 2.5 Bathrooms. Primary Bedroom With A Walk-In Closet & A Luxurious Ensuite Including Double Vanity & Standup Shower. Other Two Bedrooms Of Good Size. This Home Features A Second-Floor Laundry, Making Chores A Breeze. This Property Can Accommodate A Family With 3 Cars. There Is No Sidewalk In Front Of The House, Meaning A Deep Driveway With Parking For Two Cars In The Driveway & One In The Garage. Enjoy The Privacy As There Are No Neighboring Properties Behind This House. This Home Boasts A Prime Location, With Schools, Highways, Parks, Shopping Centers, And Public Transit All Conveniently Nearby. Experience The Ease And Convenience Of Daily Living At Its Finest. Don't Miss Out On This Lease Opportunity. (id:47351)
36 Arbourview Crescent
Kitchener, Ontario
Welcome to 36 Arbourview Cr. This 3 bedroom, 3 bathroom townhome is ready for your growing family. Close to schools, shopping and ammenities. Recreation centres close with tons of walking trails. Lease minimum 1 year. (id:47351)
128 Aspen Street
Paris, Ontario
This charming home, built in 1994, offers both comfort and practicality with a thoughtful design that includes a purpose-built in-law suite. The main level features three spacious bedrooms and a full bathroom, providing ample space for family living. The well-designed basement includes two additional bedrooms, office, a full bathroom, and a walk-out separate entrance, perfect for guests, extended family, or as a rental unit. With a total of five bedrooms and two bathrooms, this home blends functionality with modern living, ensuring privacy and convenience for all occupants. Don’t miss out on this one, book your showing today! (id:47351)
47 Blacksmith Drive
Woolwich, Ontario
Absolutely Stunning Fully Detached 3 Bed, 3 Bath In The Lovely Empire Riverland Community & Elementary School Plus Community Centre. This Home Is Fully Loaded. Brick Model, Completely Upgraded W/ Double Door Entry, 9' Ceiling On Main level, Spacious Great Room, Stainless Steel Kitchen Appliances, Oak Staircase, Hardwood Floors Throughout the main level, Master Bedroom With 4Pc Ensuite & Walk/In Closet, 2nd Floor Laundry. **** EXTRAS **** Garage With Entrance To Home. All Existing S/S Appliances(Fridge, Stove, Built-In Dishwasher), Washer And Dryer. (id:47351)
460 Durham Street W Unit# 108
Mount Forest, Ontario
Main floor condo apartment located in a secured building in Mount Forest with over 1,000 sqft of living space. This unit is located on the main floor and faces the south allowing ample amount of light into the home year round. This unit has seen some major renovations over the last year including all new flooring, light fixtures, paint, kitchen hardware, window coverings and bathroom vanity. The large kitchen is accented with a fresh subway tile backsplash, ample countertop and shelving as well as a large island. The open concept of the unit allows for natural light to filter throughout. With the patio and bay window capturing the sunlight, growing plants year round is a breeze. Complete with a large master bedroom with walk-in closet, good sized guest bedroom and in-suite laundry. The building is equipped with a secured entry, party room and elevator. This is a great opportunity for main floor condo living ready for you to move right in and relax. Come check for yourself what this fully accessible lifestyle has to offer as its sure to please. (id:47351)
509 - 741 King Street W
Kitchener, Ontario
""Priced-To-Sell"" Spacious Studio Condo In One Of The Most Desired Kitchener Communities!! Completed In 2024! Gorgeous Finishes, Neutral Colours & Modern Kitchen With Integrated Appliances And Designer Hardware! Built-in Murphy Bed! Ensuite Laundry! Glass Shower! LED Pot Lights Throughout. Efficient Air Heating & Cooling System. Integrated Suite Security With Digital Main Door Lock & Touch Screen Control Panel. Extremely Bright Unit + A Massive 205 Sq Terrace with Breathtaking Views. Open Concept. High Demand Location. A Few Kms Away From The University of Waterloo and Laurier & Steps To The Google HQ, Sun Life HQ, KPMG, Grand River Hospital, LTR, Groceries & Much More ...Your New Luxurious / Convenient Condo Is Ready For You! **** EXTRAS **** Lots Of Visitor Parking, Bike Storage & Outdoor Terrace With Two Saunas, Grand Communal Table, Lounge Area and Outdoor Kitchen/Bar. \"Hygee\" Lounge Includes Library, Cafe and Fireplace with Cozy Seating Areas. Tenant is month-to-month. (id:47351)
275 Fourth Avenue
St. Catharines, Ontario
Rare opportunity to purchase a running and profitable Mathnasium tutoring business with a long history of success, sustainable growth and excellent reputation! **** EXTRAS **** Furniture & equipment all included! (id:47351)
258 Windermere Avenue
Toronto (High Park-Swansea), Ontario
Prime Swansea! Completely Rebuilt 2 and 1/2 Storey Home With Addition. With its High Ceilings and High End Finishes This Home Has All The Modern Conveniences, Perfect For Family Living and Entertaining. Ap 3800 sf of living space. A Spacious Entrance With Formal Living Dining Room, Large Eat in Kitchen Overlooking the Pool and Private, West Facing Backyard Along With Pantry Plus Mudroom Make for a Very Functional and Well Laid Out Main Floor. The Large Bedrooms on the Second Floor Both Have Ensuites and Ample Closet Space, Along With Balcony Walk-Outs. The Spacious and Bright Third Floor With its Skylights, Make a Perfect Bedroom / Office. The Lower-Level Features Good Ceiling Height, a Rec Room, Bar Area Plus Bedroom. All Levels Have Been Finished With Quality Finishes and Millwork. This Home is Located Walking Distance to the Heart of Bloor West Village, Subway Schools, Parks and All Amenities. Large Legal Front Yard Parking Pad Plus Garage. What a Great Offering! **** EXTRAS **** Pool Shed, Stone Flooring in Front Hall, Granite Counter in Kitchens & All Bathrooms, Wide Staircase to Basement & Third Floor, Multiple Built-ins, 2 Gas Fireplaces, Central Vac, Pot Lights, Skylights, Roof 2024, Furnace 2020, Copper Pipe. (id:47351)
131 Clapperton Street Unit# 303
Barrie, Ontario
FULLY RENOVATED DOWNTOWN CONDO WITH STYLE, SPACE & PRIME LOCATION! Welcome to 131 Clapperton Street Unit 303, situated in Walnut Grove, a sought-after boutique low-rise condo community in a prime downtown location! This fully renovated 1,000 sq ft corner unit is a rare gem, offering style, convenience, and comfort just steps from Barrie's best amenities. Enjoy being close to the Farmers' Market, City Hall, parks, dining, trails, and the beautiful shores of Kempenfelt Bay, with a quick drive to Highway 400 for effortless commuting. Step inside to discover an open-concept layout that's both elegant and functional. With tasteful finishes, a cozy gas fireplace with a stone surround, and large sunlit windows, this space is clean, bright, and ready to impress. The modern kitchen boasts sleek white cabinetry, quartz countertops, a stylish subway tile backsplash, stainless steel appliances, and a custom breakfast bar with seating, making it the ultimate space for cooking and entertaining. Relax on your charming balcony, perfect for BBQing and enjoying outdoor downtime. The unit also features two spacious bedrooms with closets and a lovely 4-piece bathroom. You'll love the convenience of in-suite laundry with full-size washer and dryer units and the year-round comfort of the energy-efficient Cool King ductless air and heat system. Walnut Grove offers more than just a great condo, this well-maintained building includes amenities such as a common room with a pool table and recreation space, a water softener, and ample visitor parking. The unit also comes with one surface parking space and a storage locker. Don't miss this incredible opportunity to own a show-stopping condo in one of Barrie's most vibrant neighbourhoods! (id:47351)
819 Bur Oak Avenue
Markham (Wismer), Ontario
A rare opportunity to lease prestige Retail Space in the heart of Wismer community. The space is currently used as Salon and Spa but is Suitable for A Broad Range Of Retail Or Service Uses. The main floor has 5 salon chairs, 2 pedicure stations, 1 manicure station, a Facial Room and Powder Room. The basement has -- common area for sheets, 2 Single massage room and 1 couple massage room + washroom and 2 powder rooms. Previously there was a convinience store at this location. For exact zoing call the agent and also inquire with city . **** EXTRAS **** In Case the potential client wants a different use the landlord will remove all the salon stations and equipments. If for Salon Use than then the Furniture and equipmennt cost has to be negotiated (id:47351)
Lower - 117 Clark Avenue
Markham (Thornhill), Ontario
Beautiful Partially Furnished 2-Bedroom & 2 Bathroom Basement Apartment in Heart of Thornhill Community. Separate Entrance For Easy Access With 2 Cars Parking Sports. Laminate Floor Throughout. Open-concept Living, Dining and Kitchen. Primary Bedroom with Ensuite 4-pc Bath & Walk-in Closet. Convenient location of Yonge & Steeles. Close to Schools, York University, Thornhill Community Center, Transit, Parks and Trails, and All Amenities. (id:47351)
16 Concord Place Unit# 123
Grimsby, Ontario
Upscale Lakefront Living! Elegant 2 Bedroom, 2 Bath ground floor suite with oversized 385 sq. ft. Terrace in the award winning AquaZul Waterfront Condominiums. Open-concept design, 9' ceilings, floor-to-ceiling windows & 1,191 SqFt of total living space with the expansive private Terrace; perfect for Dining & Lounging. Fabulous gourmet Kitchen w/Breakfast Bar, custom white cabinetry, S/S Appliances, floating shelves, tiled backsplash & ledgestone feature. Large Primary Suite with walk-in closet & luxe 3pc Ensuite with frameless walk-in glass shower. Spacious second Bedroom w/floor to ceiling windows & huge closet. Stylish second (4pc) Bath. Generous Great Room w/laminate wood floors, floor to ceiling windows & w-o to huge Terrace w/glass railings for spectacular seasonal entertaining. Aquazul is designed with opulent style & 5-star Resort style amenities: in-ground outdoor Pool with Cabanas, BBQ areas, Club Room w/fireplace & Terrace, Fitness Centre w/Lake views, Billiards, Media Room, Visitor Parking and so much more! Poised on the shores of Lake Ontario amidst the beauty of Wine Country & on Grimsby’s $5 Million revitalized Lake Shore. Steps to Grimsby Waterfront Beach Park & Trail and the unique shops & restaurants of charming Grimsby on the Lake. Enjoy a resort-like lifestyle! Close to transit, highways & 2 minutes from the new GO train station in the works. Convenient exterior drive up to this Unit; Terrace has coded entry door. Hydro extra. Add'tl Parking $125/m. Credit, Reference & Rental App. (id:47351)
14 Forsyth Street
Marmora And Lake, Ontario
Celebrate the charm and history of this turn of the century building, while embracing the future. Bring your ambitions and creative vision while you tour this impressive opportunity in the heart of downtown Marmora. Ideally situated just off Highway 7, the Hubbell Marett Building at 14 Forsyth Street has stood proudly since the early 1900s and is undoubtedly a beautiful canvas for your next venture. Offering approximately 4500 square feet of space, this brick building boasts almost 14 foot ceilings on the main floor, and 11 foot ceilings on the second floor. Maintained with pride, updates completed since 2017 include: new wiring and updated 200 amp service, new windows, blown-in insulation for improved efficiency, new furnace on the second floor, new air conditioning for first and second floors, new front facade, new front doors, all new lighting with tastefully selected light fixtures throughout. Details include beautiful wood flooring, and gorgeous tin ceilings. The building exterior was repainted in 2023. With floor to ceiling windows facing the street from both floors, the building enjoys beautiful natural light. For over a decade, the building has been home to successful retail operations, and would make for an incredible office space with some thoughtful adjustments. A full list of permitted uses is available. Located in the core of the downtown, steps to waterfront parks and just 1 minute off Highway 7 this location provides ample opportunity to capture tourist traffic through this scenic region dotted with lakes. This is the ideal location for a business with a broad reach, and could attract clientele from Peterborough, Kingston, Belleville and beyond. Visit today and build your legacy in charming Downtown Marmora! **** EXTRAS **** handsomely maintained and appointed. details on upgrades and maintenance available. (id:47351)
4299 Village Centre Court
Mississauga (Mississauga Valleys), Ontario
IMMEDIATE AVAILABLE, FULLY SERVICED AT EXCELLENT LOCATION , CLOSE TO HIGHWAY 403, HURONTARION AND SQUARE ONE MALL. LOT OF PARKING SPACE FOR VISITORS, CLOSE TO TRANSIT. MULTIPLE UNFURNISHED OFFICES OF DIFFERENT SIZES ARE AVAILABLE FOR RENT. **** EXTRAS **** SHARED FULL KICHEN, WASHROOM. (id:47351)
335 Carey Court
Oakville, Ontario
Welcome to 335 Carey Court, Oakville — a rare gem nestled on a premium, mature treed lot in one of the most sought-after neighborhoods in Oakville. This property offers an incredible opportunity for those looking to renovate and modernize the existing home, build their dream residence from the ground up or simply move in and enjoy the cozy feel of this home. With endless possibilities for transformation, whether you choose to update the current layout or create a custom new home, this lot is the perfect foundation. You'll enjoy the convenience of being close to some of Oakville's top private and public schools, including St. Mildred's, Linbrook, E.J. James, St. Vincent, and Oakville Trafalgar High School. Nature lovers will appreciate the 15-minute walk to Gairloch Gardens and the stunning waterfront of Lake Ontario, while the charm of downtown Oakville—filled with art galleries, trendy restaurants, and lakeside walking paths—is just minutes away. Whether you're in search of a tranquil family retreat, a renovation project, or the perfect lot to build your dream home, this property offers the ideal mix of space, potential, and location. Cul-de-sacs like this are hard to come by, and this one won’t last long! With amazing neighbors and a serene atmosphere, this is truly a rare find. Don’t miss out — this opportunity will be gone quickly! (id:47351)
79 Trailview Drive
Tillsonburg, Ontario
Welcome to this beautiful new build in a desired neighborhood in Tillsonburg. Located in a quiet and developing area this picturesque modern home will have you in awe from the moment you step on the property! Featuring high quality finishes throughout including tall ceilings, quality flooring, quartz countertops, and more. On the main floor you will find a convenient powder room and an open concept design with your kitchen, living, and dining room in view. Large windows and 9 ft ceilings throughout the home bring in tons of natural light accenting the home and providing a warm and inviting atmosphere. The chef’s kitchen features a center island with quartz countertops and includes ample space for seating. Don’t be worried of the lack of storage as you will find a large hidden pantry space for dried goods and countertop appliances. The living room features a center natural gas fireplace as the anchor point of this room. Next to the dining room is a bonus room perfect for another sitting area, your home office, or that extra bedroom. On the second floor of the home you will find 4 spacious bedrooms each with access to an ensuite bathroom, all complete with premium quality finishes. For added convenience, second floor laundry is found here as well. The property is zoned R2, perfect for an in-law suite or mortgage helper opportunities. The basement is awaiting your finishing touches, already framed and including a rough-in kitchen, a rough-in bathroom and a 5th bedroom. With so much potential, this one you'll have to see for yourself. (id:47351)
84 Tom Black Boulevard
Woodstock (Woodstock - South), Ontario
Welcome to 84 Tom Black Blvd Woodstock This Home is tucked away on a quite street. Backing onto Richardson Park known for it tennis courts and large playground with grass area. This location is also close to Shopping and major Highways. The original owner home features 3 Bedrooms full bath and spacious living area on the main level with a rec room and lots of potential for you to create a Rental or In-law space in the lower level of the home. There is a 2nd bath (rough in) and walk up from lower level with R2 Zoning already. Home does require work however the bones are good. Built in 1999 the home has had recent updates with Furnace, AC Newer Metal Roof (id:47351)
5 Sumac Crescent
Puslinch, Ontario
Charming 2-Bed, 2-Bath Bungalow in Mini Lakes. Premier Lifestyle Community designed for relaxed and vibrant living. This beautifully updated home features a modern kitchen with sleek cabinetry with quiet-close hardware, a kitchen island, pot lights, Tankless water heater (owned) and crown moulding for a contemporary look. Includes a 3-piece ensuite, clothes washer and dryer, and ample storage. Enjoy a welcoming front porch, a massive deck perfect for entertaining and a double-wide driveway accommodating both trucks and cars. A heated 12 x 16 Shed. Only 5 minutes from Guelph’s bustling south-end amenities, including shopping, entertainment, and healthcare. Quick access to the 401 at Highway 6 makes commuting to Kitchener or Milton effortless. Mini Lakes offers unparalleled amenities, including spring-fed lakes, fishing, canals, a heated pool, a recreation centre, Bocce courts, a library, trails, garden allotments, walking clubs, dart leagues, golf tournaments, card nights, and more! Year-round living, this community truly has it all. (id:47351)
118 Front St
Emo, Ontario
New Listing. Start the New Year by having a look at this beautiful historical home nestled on a double lot with picturesque river frontage and unbeatable river views. This stunning 2 story Victorian home exudes charm and sophistication while offering all the modern comforts you desire. With 3-4 bedrooms, 2.5 baths, and updates galore, this home is a true gem waiting to be discovered. The open design kitchen, living-dining room combo and family room create an inviting and spacious atmosphere. The kitchen is a chefs delight with an amazing island, ample counter space, and stylish cabinetry. Large windows throughout allow natural light to flood the home, offering stunning views of the river and surrounding landscape. Updates galore including renovated kitchen, bathrooms, updated flooring, and fresh paint throughout. Welcoming foyer leading to the open concept living space. The private bed-sitting room on the main floor is bright and cheery with a fireplace to add warmth and charm. Main floor is completed with a full bath and a half bath. On the upper level, there are 3 bedrooms, the primary has a lovely ensuite bath and the domers add character and charm. Victorian-era architectural details add to the home's charm and curb appeal. The front porch is perfect for enjoying morning coffee or evening sunsets and the ample outdoor space is just waiting for garden parties, relaxation and the pure comfort of being surrounded by trees, flowers and the lazy river flowing past. Come, see for yourself, this is one of the most stunning homes in the Rainy River District. Call us today to schedule your viewing! RRD (id:47351)
198 Niagara Street
St. Catharines (445 - Facer), Ontario
Heres your chance to own a thriving business and prime real estate in the heart of the Niagara Region! Fat Louies, a well-established restaurant on a high traffic corner, is now for sale. Generating strong monthly revenues, this turnkey operation includes the business, real estate, and a fully renovated restaurant with newer kitchen equipment and chattels! With a strong, loyal client base, plenty of parking, excellent signage and exposure, this is a rare opportunity for an ambitious owner-operator or investor to step into a profitable, ready-to-run business. (id:47351)
159 King Lane
Norfolk (Simcoe), Ontario
Welcome to 159 King Lane Simcoe. This cozy, detached bungalow offer a perfect blend of comfort and convenience. This charming home features three bedrooms, 2 bathrooms, large living room and an eat-in kitchen. Retreat to the Recreation room for those family movie nights. Outside you will appreciate the detached garage offering secure parking and extra storage options. Located in a friendly mature neighbourhood that is close to school, hospital and downtown amenities. Updated; some new windows, electrical breaker panel, roof shingles, furnace, and central air. unit A must see!! **** EXTRAS **** play centre located in the backyard (id:47351)
143 Denrich Avenue
Tillsonburg, Ontario
Welcome to 143 Denrich Avenue, a stunning attached townhouse home nestled in a desirable neighbourhood with no condo fees. Step inside to an open concept main floor that seamlessly blends comfort and style. The inviting living area boasts an electric fireplace, perfect for cozy evenings, The well-appointed kitchen offers ample storage and functionality, making meal prep a delight. Retreat to the spacious primary bedroom, complete with a luxurious ensuite for your convenience. The lower level of the home features a finished rec room, perfect for movie nights or playtime—as well as an additional bedroom and a 4-piece bathroom, providing privacy and comfort for everyone. An extra bonus room adds versatility, whether you need a home office, gym, or hobby space. This property also includes an attached 1-car garage, offering convenience and protection for your vehicle. Built by Hayhoe, known for their quality craftsmanship, this home is a true gem. Don’t miss out on the opportunity to make this beautiful townhouse your home! (id:47351)
B - 135 Wimpole Street
West Perth (Mitchell), Ontario
To be built, ""free"", and accepting offers now! Freehold (condo fee ""free"") 3-bedroom 3-bath 1556 sq.ft. 2-storey town (interior) with garage in beautiful up-and-coming Mitchell. Modern open plan delivers impressive space & wonderful natural light. Open kitchen and breakfast bar overlooks the eating area & comfortable family room with patio door to the deck & yard. Spacious master with private ensuite & walk-in closet. High Efficiency gas & AC for comfort & convenience with low utility costs. Convenient location close to shops, restaurants, parks, schools & more. This home delivers unbeatable 2-storey space, custom home quality and is ready for you to move in now! Schedule your viewing today! (Note that the 3D tour, photos, and floorplans are from the model unit and may have an inverted floor plan). (id:47351)
177 Ontario Street
Brant (Brantford Twp), Ontario
This Beautiful 4 Bedroom 1 bathroom home is located just 2 doors down from Princess Elizabeth Elementary School and right across the road from a large park, location doesn't get much better for a family! This home has been meticulously cared for with new luxury vinyl floors installed through out the main level and basement, new front and back door, new windows upstairs and on the main level as well as a new reverse osmosis system installed and water softener system. This home is an amazing size with so many possibilities just waiting for its new family to make it their own. (id:47351)
C - 93 Winniett Street
Woodstock (Woodstock - North), Ontario
Don't miss out on this fully renovated, 1-bedroom, 1-bathroom basement unit located in a mature, quiet neighborhood close to schools, parks, and quick and easy access to Hwy 401. Features include a bright kitchen with white appliances, modern 4-piece bathroom, bright windows throughout, and in unit washer/dryer. First and last month's rent required. Utilities are in addition to. One parking spot included. Credit and reference check will be conducted. (id:47351)
8180 Owl Cage Road
Bayham, Ontario
Welcome to this rural country property nestled on nearly 1.4 acres of scenic and serene land in Elgin County. This expansive home offers a total of 5 bedrooms and 2.5 bathrooms, making it ideal for large families, multigenerational living, or those who simply want extra space to accommodate guests. As you step inside, you'll immediately notice the welcoming open-concept design that combines comfort and functionality. The living area flows effortlessly into the kitchen and dining room creating a space that's perfect for entertaining or enjoying family meals together. The kitchen features ample counter space, stainless steel appliances, and plenty of storage, making meal prep a breeze. You'll also find the convenience of a main floor laundry room which makes household chores simple and accessible. Downstairs is a partially finished basement where you will find 3 bedrooms, a 4-pc bathroom, and a rec room that can be customized to suit your needs whether it's a playroom, a home theater, a workout area, or an extra family room. Outside, this property is truly a dream for anyone who loves working with their hands or enjoys outdoor activities. The impressive 25' x 48' shop is perfect for a variety of projects, hobbies, or even a home-based business. With ample space for tools, equipment, or storage, you'll have room to tackle any project. There's also a spacious 2-car garage, a 28' x 24' lean-to and a 10 x 16 shed that offer plenty of storage space for extra vehicles, recreational toys, or garden equipment. A charming chicken coop offers the opportunity to enjoy fresh eggs daily, adding to the self-sufficient country lifestyle. Mature trees, open spaces, and country charm combine to make this proper ty a tranquil retreat from the hustle and bustle of city life. There is also the opportunity to purchase the neighbouring lot - please see MLS #X11908846 for further details. (id:47351)
444 Drew Street
Oshawa (Central), Ontario
Absolutely a Cash Cow! in a great neighborhood in Oshawa. This 2+2 Bedroom detached single family house Has A 50' Lot With Attached Garage, Large Deck And Separate Entrance To A Basement With Bright Living/Dining Area With Large Picture Window. Close to Highway. **** EXTRAS **** Close To Schools, Shops, Highway. Very Convenient Location. Property Sold 'As Is' (id:47351)
1838 Dumont Street
London, Ontario
This exceptional 7-parcel land assembly offers a total of 1.52 acres in a high-demand area. With R8-3 and R2-3 residential zoning, you can develop low-rise apartments or Stacked Towns. This property features excellent accessibility to major roads and amenities, including great schools and shopping at Smart centres London East. Leverage the combined space for a significant development or multiple ventures in this thriving community. Don't miss this rare investment opportunity with limitless potential. **** EXTRAS **** This land assembly consists of the following PINS: 81140392, 81140423, 81140425, 81140419, 81140421, 81140429, 81140430. Contact LA for complete breakdown. Email offers to info@primebrokerage.ca or roger@primebrokerage.ca (id:47351)
30 Edinburgh Road N
Guelph (Central West), Ontario
Discover the potential of owning a highly reputable and established business with Vac-Man, a leader in vacuum sales, service, and repair. Serving both residential and commercial clients, Vac-Man has built its success on trust, expertise, and premium product offerings. Strategically located in a high-visibility, high-traffic area, this turnkey operation is fully equipped to provide exceptional customer experiences through diverse revenue streams. With a broad selection of top-brand vacuums, essential accessories, and a full-service repair department, Vac-Man has become the go-to destination for a loyal and growing customer base. In addition to its comprehensive vacuum sales and repair services, Vac-Man specializes in central vacuum installations, further expanding its service offerings and customer base. This addition strengthens the business's reputation and market position as an expert in all aspects of vacuum solutions, enhancing its appeal to both new and existing clients. This business opportunity is perfect for entrepreneurs or investors seeking a profitable venture with room for growth. Boasting an established brand, reliable processes, and strong vendor relationships, Vac-Man is a solid investment with opportunities to expand into online sales or additional locations. Transition support and training can be provided, ensuring a smooth handover to new ownership. Don't miss the chance to step into a thriving market with a business that combines a proven track record of success, customer loyalty, and future potential. Contact us today to learn more about this exceptional opportunity! (id:47351)
5 Glen Road
Cambridge, Ontario
North Galt Townhouse for rent, comes with two bedrooms, one bathroom and attached 10.5 feet x 19 feet garage. The tenants are responsible for paying, hydro, gas and water. Recent improvements include gas forced air furnace with central air, electrical panel, bathroom and more. Has backup baseboard heaters. Comes with a fridge, stove, washer and dryer. Privacy fenced rear yard and two parking spaces in front plus one garage space. Excellent for vehicle storage or hobby shop. Close to all amenities and only ten minutes from the 401 highway. Ready to move in and call this place home. This unit has been freshly painted with vinyl and laminate flooring throughout. Available immediately. Call today to arrange a viewing and have your credit check, rental application, references and job letter ready to go. (id:47351)
233 Victoria Ave W
Thunder Bay, Ontario
New Listing. EXCELLENT; Solid 3+1 bedroom Bungalow in Edgewater Park. 2 Full Baths, finished Basement, Gas Fireplace, Shed, Fenced Yard, Shared Driveway. (id:47351)
67 Creanona Boulevard
Stoney Creek, Ontario
Welcome to your dream home! This newly constructed luxury residence offers the perfect blend of elegance, space, and convenience, featuring 5+2 bedrooms, 7 bathrooms, and over 4,045 sq. ft. of bright, modern living space above ground. With a fully finished basement suite, this home effortlessly accommodates extended families or income opportunities. Step into a world of comfort, where large windows flood the home with natural light and high-end finishes elevate every space. The open-concept main floor offers a seamless flow for entertaining, with a designer kitchen that will inspire your inner chef. The primary suite is nothing short of spectacular with a 5-piece spa-like retreat where you can unwind after a long day. Every corner of this home has been meticulously crafted with style and functionality in mind. Outside, the impressive 62x101 ft. lot offers endless potential for outdoor enjoyment in a quiet, family-friendly neighbourhood. Plus, with quick access to the QEW, commuting has never been easier. Dont miss the chance to own this extraordinary home where luxury and lifestyle come together. Property taxes not yet assessed - assessed as vacant land. The listing agent is related to the seller. (id:47351)
Bsmt - 13 Grover Road
Brampton (Bram West), Ontario
Legal// 3 Big Windows. Laminate Floor-No Carpet, Spacious Basement With 2 Rooms In A Detached Home. 1 Driveway Park'g. Laundry, A/C, Walk To School, No-Frills,Bank, Lcbo,Plaza, Transit. 4 Pcs Bath With Tub, Close To Shoppers World. Separate Entr, Laundry, Access To Parks, Close To Hwy 401 & 407. Tenants pays 30% utilities. (id:47351)
127 Paradise Road
South Algonquin, Ontario
Welcome to your dream retreat in the heart of Whitney, Ontario, just minutes from the renowned Algonquin Park Eastgate entrance. Surrounded by lush trails, pristine lakes, and endless outdoor adventures, this stunning home offers the perfect escape for nature lovers, adventure seekers, or those craving peace and tranquility. Set on a spacious double lot, this thoughtfully designed home provides privacy and incredible potential. The second lot, currently vacant, offers an exciting opportunity to build a short-term rental or expand your investment portfolio. With Galeairy Lake only minutes away, enjoy access to over 2,000 acres of water for boating, swimming, and exploration. This turnkey property can be purchased fully furnished, making it ideal for personal use or as an Airbnb. The open-concept interior is bathed in natural light, with skylights in every bedroom allowing you to stargaze as you drift off to sleep. A secluded deck surrounded by lush forest and the Canadian Shield creates a perfect setting for relaxation, meditation, or yoga. The expansive porch is made for hosting, whether it’s a summer barbecue, a family gathering, or a quiet evening in the hot tub under the stars. Whitney is a year-round playground, offering hunting, hiking, canoeing, cross-country skiing, ATV trails, and snowmobiling. Whether you’re looking for a peaceful retreat, a family getaway, or a prime investment opportunity, 127 Paradise Rd is a rare find in one of Ontario’s most beautiful and sought-after areas. Your perfect escape is waiting—schedule your showing today! (id:47351)
18 Martha Street
Hamilton, Ontario
Welcome to 18 Martha Street. This two bedroom, two bathroom home is located in an excellent East Hamilton neighbourhood. The home is well maintained and close to schools, shopping, Red Hill Creek and so much more. The home has a large 40' x 100' lot complete with a large shed in the backyard. Lots of parking. Call me today to set up your viewing! (id:47351)
41 Unicorn Avenue
Toronto (Bayview Woods-Steeles), Ontario
Welcome to Bayview Woods-Steeles A Stunning 5+1 Bedroom Family Home! Nestled in the highly sought-after neighborhood, this home is situated within the boundaries of top-rated schools, including A.Y. Jackson SS, Lester B. Pearson ES, Zion Heights MS, and Steeles view PS. The area offers a perfect balance of urban convenience and natural beauty, with hiking trails, a large park for sports activities, and close proximity to bus stops and all essential amenities. This 2-story home boasts significant renovations completed in 2022, set on a premium 55.6' x 108' lot with excellent curb appeal. Featuring 5+1 bedrooms and 4 bathrooms, this home is designed for both comfort and flexibility: The spacious primary bedroom offers a luxurious 4-piece Ensuite and a custom walk-in closet. The versatile 5th bedroom can be used as a home office or as a private space for elderly parents. Don't miss this unique opportunity a must-see home! **** EXTRAS **** A finished bsmt includes a large rec room with a stone fireplace, an additional bedroom, and a WR making it ideal for extended family living or entertaining guests. This is a rare gem in a coveted location offering exceptional value. (id:47351)
13 Drake St
Marathon, Ontario
Welcome to 13 Drake Street, a charming gem nestled in the full-service community of Marathon On, located on the stunning shores of Lake Superior. Offering a family-friendly and inclusive atmosphere, this property is perfect for first-time buyers, retirees, or savvy investors seeking a versatile home in a serene yet accessible location. Visit www.century21superior.com for more info and pics. (id:47351)
334 Queen Elizabeth Drive S
Ottawa, Ontario
Welcome to the Whitney House! An iconic address in the Glebe! Overlooking the Rideau Canal, this charming residence boasts unparalleled views of the water that capture the essence of urban living amidst nature's beauty. With its potential to become Ottawa's loveliest infill (R3 zoned) or its most transcendent renovation, this home invites you to imagine the luxury on your own terms. The living and dining rooms radiate grandeur. The living room is highlighted by a soaring dome ceiling with intricate plasterwork and warm ambient lighting. A large fireplace serves as a striking centrepiece, while tall, arched windows allow sunlight to illuminate the refined details of this room. The large traditional dining room with its dark wood accents is directly out of the Gilded Age. The combination creates a sophisticated sanctuary that harmonizes comfort with timeless elegance. Its current use is as a legal nonconforming duplex: two spacious bedrooms upstairs, one on the main and potential for one more in the basement. This property also includes two kitchens and three full baths. The finished basement, complete with a bar, large fireplace, two egress windows and full bathroom, provides the ideal space for recreation, a home office, or potentially a third unit. In the Glebe, you'll enjoy easy access to an array of shops, restaurants, and vibrant community life. Don't miss the opportunity to transform this gem into your dream home while embracing the best of Ottawa living! (id:47351)
186 East Street
Greater Napanee, Ontario
A picturesque Victorian brick home on a quiet well established corner in downtown Napanee. This storey and a half brick home was a community staple as Lamplighter Preschool for more than 30 years. It has been lovingly and expertly restored back to a single family dwelling. It is sitting on a large double lot with a full sized barn. This house has three bedrooms plus one bonus room, 1.5 baths, a large pantry and a dry basement with plenty of storage. It boasts beautiful moldings, exposed wood ceiling, as well as an exposed brick wall in the kitchen. The barn is 22 x 36 feet with attached sheds for additional storage. It has a large yard with plenty of garden space. Zoned R2-2, this property could be used for a daycare again, or great location for self employed handyman, or set up your personal workshop in the barn. To view the virtual tour please go to: https://youriguide.com/186_east_st_napanee_on. And for video of this home: https://youtu.be/skwRUZ4sevg (id:47351)
1656 Whitestone Drive
Oshawa (Samac), Ontario
Welcome home to 1656 Whitestone Drive! This beautiful 2+1 bedroom home meets every discerning eye with it's appealing curb appeal as you drive in! This raised bungalow is perfect for the multi-generational family having a complete walk out basement with newer kitchen, flooring, and large family room plus huge bedroom! Modern finishes in the in-law suite makes this a gem for anyone! Upstairs you will find newer laminate throughout, upgraded stair railing, upgraded kitchen with newer quartz countertop, newer fireplace in living room and completely move-in ready! Kitchen is bright and sunny with westerly exposure and walks out to deck overlooking backyard. Did we mention, ""No neighbours behind?"" You will be delighted when viewing this home; it's a gem! (id:47351)
166 Third Line East
Sault Ste. Marie, Ontario
2 + 1 Bedroom, 1174' Hi-rise quality and features will surprise. Large 12 x 9 foyer, hardwood flooring in living room, 2 bedrooms upstairs, dining room, hallway and stairs, ceramic tiled kitchen, foyer and 2 bathrooms, vaulted ceilings, open concept with kitchen island. 12 x 14 sundeck off dining room garden doors. Rec Room with gas fireplace. Large closets throughout. Hi eff gas heat, ICF foundation. 24 x 24 double car detached garage. Fenced yard. Cheater door to 4 pc off Primary bedroom. (id:47351)
267 Catharine Street N
Hamilton, Ontario
ATTENTION INVESTORS! 5-plex building with main floor retail/office and plenty of parking. Great street presence at the corner of Barton & Catharine. Main floor vacant. Main floor 1-bedroom apartment. Main floor bachelor apartment. 2x1 bedroom apartments on 2nd level (one vacant). Good tenants who pay on time. Building is in great shape. All units on separate hydro meters. Additional income from rented parking spots. Don’t be TOO LATE*! *REG TM. RSA. (id:47351)
2378 Marine Drive
Oakville, Ontario
Rare opportunity to own a private executive end unit at the prestigious Harbour Club in the heart of Bronte Village! Spectacular open concept Cape Cod style townhouse with 2352 SF just steps to Bronte Harbour waterfront park and trails. Fabulous restaurants and shops are just one block away! Beautifully upgraded open concept living/dining design is perfect for entertaining and boasts stunning 9 foot ceilings, hardwood flooring, crown moulding, and a limestone gas fireplace.The gourmet kitchen features a centre island, granite countertops, travertine floors, and built-in stainless steel appliances. Double French Doors open to massive 350 SF sun-drenched terrace. Spacious primary bedroom with 16 foot vaulted ceiling, his and her closets, and french doors to a private balcony. Large 5-piece ensuite bath has double sinks, granite countertop, glass shower, and a corner jetted tub.Huge second bedroom has 16 foot ceilings and french doors leading to another balcony. The laundry room is conveniently located between the two bedrooms.The lower level features a family room/3rd bedroom with 3-piece bath and inside access to the 2-car garage. Parking for 4 cars plus Visitors Parking! Dont miss this opportunity to enjoy luxury lakeside living at its finest! (id:47351)
245 Applewood Street
Plattsville, Ontario
Price Improved. Welcome to 245 Applewood Street, a newly constructed freehold townhome located in the quiet and conveniently located town of Plattsville. The main floor boasts 9-foot ceilings, fostering an open-concept living space seamlessly integrated with a well-appointed kitchen. The kitchen, complete with an inviting island featuring a breakfast bar, provides a central hub for family gatherings and culinary pursuits. Ascending to the upper level a generously sized primary bedroom awaits you, featuring a 5-piece ensuite and a spacious walk-in closet. Additionally, two well-proportioned bedrooms, a 4-piece bathroom, and a conveniently located laundry room contribute to the overall functionality of the home. The walk out basement is bright and open with lots of space for a future finished recreation room and a rough in 3 piece bathroom. Perfectly situated on a quiet cul-de-sac, this property ensures a tranquil living experience while maintaining accessibility. Boasting a mere 20-minute commute to KW and Woodstock, as well as 10 minutes to the 401 and 403, convenience meets rural charm. Constructed by Claysam Homes, renowned for their commitment to quality craftsmanship, and adorned with interior features curated by the esteemed Arris Interiors, this residence epitomizes a harmonious blend of luxury and practical features for all walks of life. (id:47351)
240 Applewood Street
Plattsville, Ontario
Price Improvement. Introducing 240 Applewood Street, a newly constructed freehold townhome situated in the quiet and conveniently located town of Plattsville. The main floor boasts 9-foot ceilings, fostering an open-concept living space seamlessly integrated with a well-appointed kitchen. The kitchen, complete with an inviting island featuring a breakfast bar, provides a central hub for family gatherings and culinary pursuits. This residence is an ideal choice for a growing family, offering a wealth of amenities to enhance daily living. Ascending to the upper level, residents will discover a generously sized primary bedroom featuring a 5-piece ensuite and a spacious walk-in closet. Additionally, two well-proportioned bedrooms, a 4-piece bathroom, and a conveniently located laundry room contribute to the overall functionality of the home. Limited time promotion - Builders stainless steel kitchen appliance package included! Perfectly situated on a quiet cul-de-sac, this property ensures a tranquil living experience while maintaining accessibility. Boasting a mere 20-minute commute to KW and Woodstock, as well as 10 minutes to the 401 and 403, convenience meets rural charm. Constructed by Claysam Homes, renowned for their commitment to quality craftsmanship, and adorned with interior features curated by the esteemed Arris Interiors, this residence epitomizes a harmonious blend of luxury and practicality. Limited time promotion: Stainless Steel Kitchen Appliance Package included. (id:47351)
171 Applewood Street
Plattsville, Ontario
Welcome to this charming 2-bedroom open-concept bungalow, nestled in the peaceful and friendly community of Plattsville, Ontario. With 1,603 square feet of thoughtfully designed living space, this home offers a perfect blend of comfort and modern style. The spacious open-concept layout boasts a bright and airy feel, with natural light flowing seamlessly through the large windows. The living area provides a cozy space for family gatherings, while the adjoining dinette and kitchen make entertaining effortless. The kitchen is a chef's dream with ample counter space, and plenty of cabinetry for storage. The two generous bedrooms offer a serene retreat, including a master suite with a large walk in closet. The home also features a well-appointed bathroom with stylish finishes. Situated in the heart of Plattsville, this bungalow offers the ideal location for those seeking a peaceful lifestyle while still being close to local amenities. With its quiet surroundings, yet only a short drive to nearby towns and cities, this home provides a perfect balance of convenience and tranquility. Additional highlights include a large 50 foot lot, providing plenty of space for outdoor enjoyment and potential for future landscaping. This property truly offers a move-in ready experience with potential for personalized touches. Don't miss out on this opportunity to call this inviting bungalow in Plattsville your new home. (id:47351)
