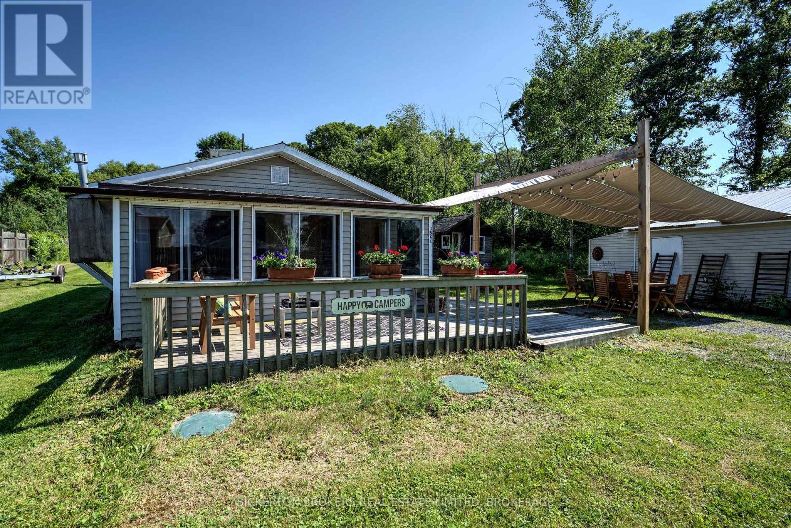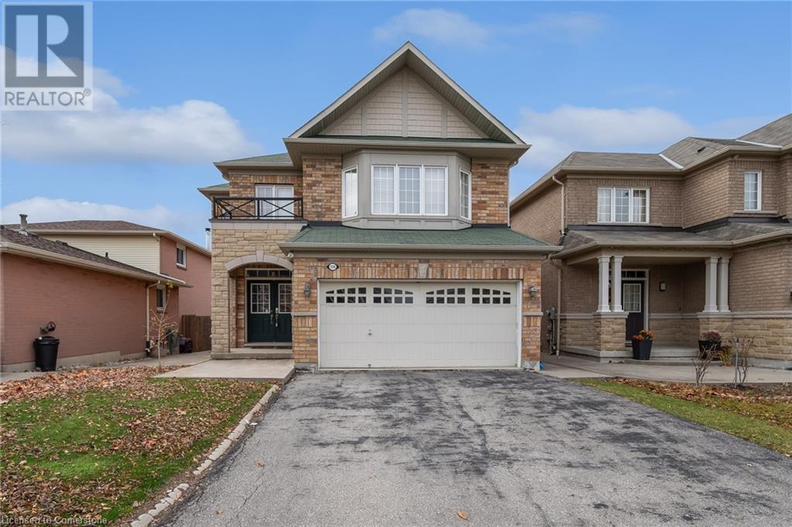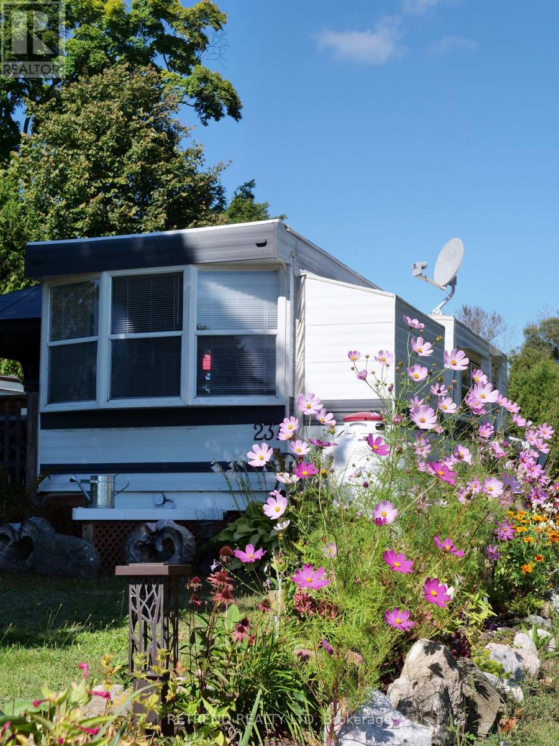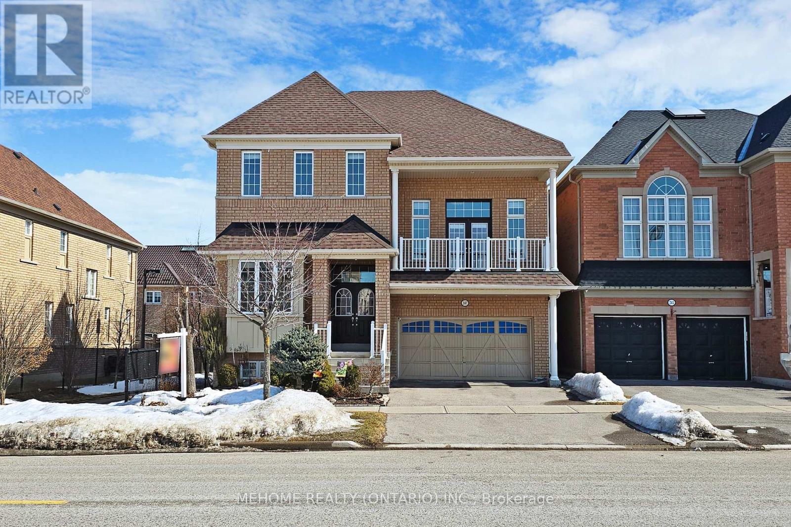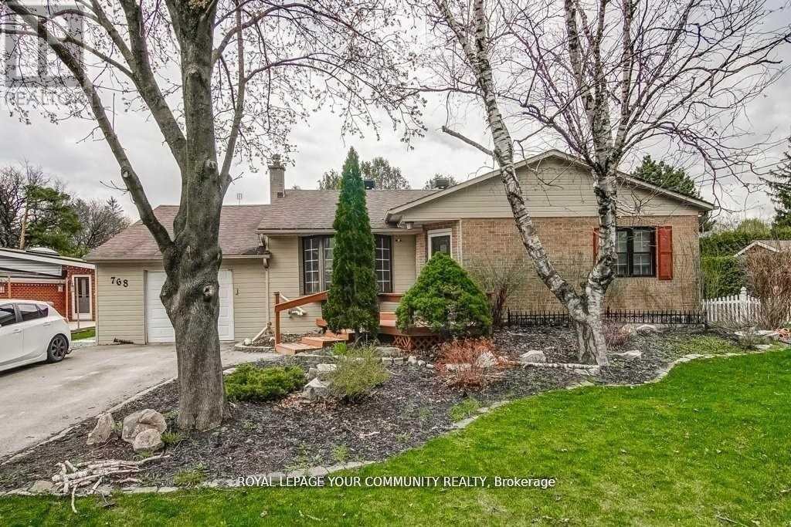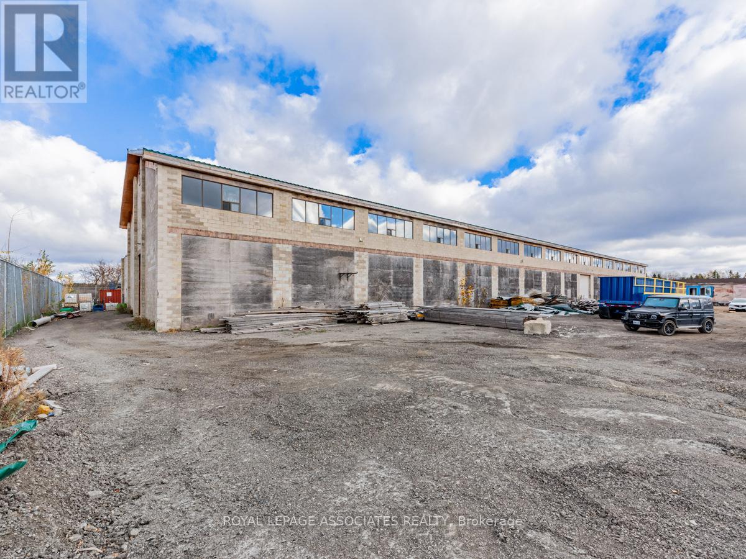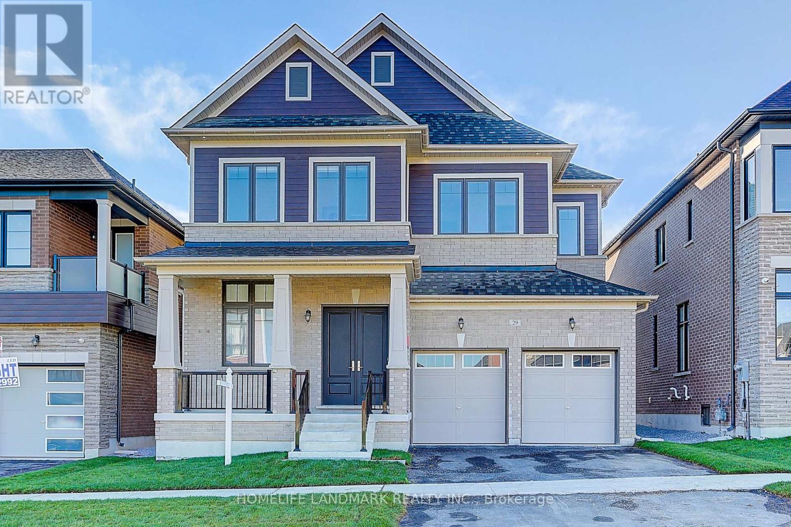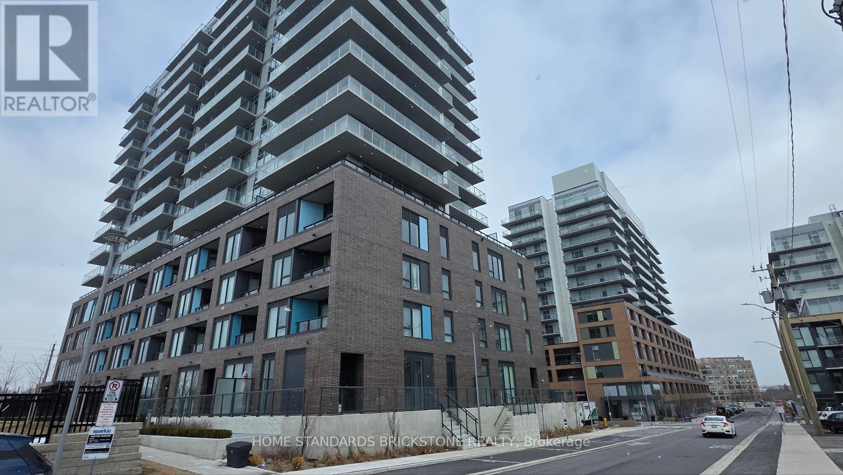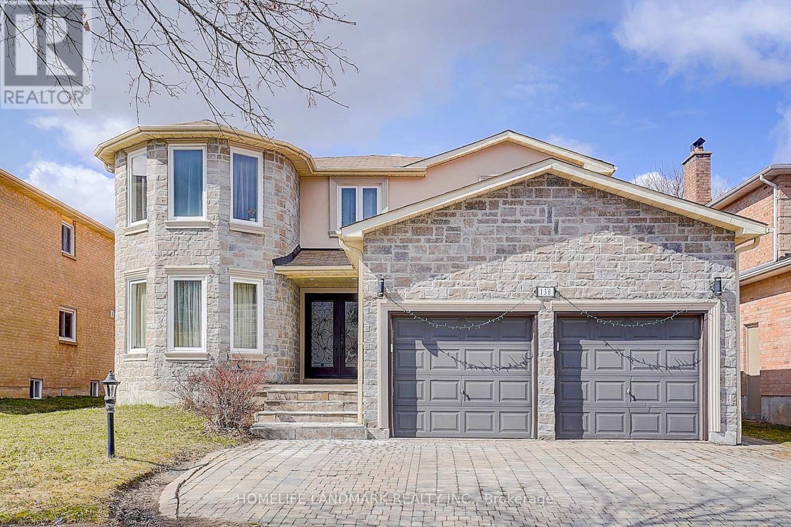C - 356 Driscoll Road
Frontenac Islands, Ontario
A charming island getaway for three seasons, offering two bedrooms and one bathroom. This retreat features delightful details like an outdoor dining area, a spacious two-car detached garage converted into a fantastic games room and on summer nights enjoy the wonderful firepit. Just a few minutes away from the public boat and kayak launch, to provide easy access to explore the St. Lawrence River. The local community is closely knit, the island has its own fire station and established emergency response plan. On the island there is also a wonderful park, baseball field, and more amenities nearby. The island's proximity to charming towns like Gananoque and Kingston means you're never far from restaurants, shops, and cultural attractions. And with easy access to the USA, a day trip across the border is always an exciting option. Island has two ferries running to the mainland, one ferry is always going 24/7. In the last 2 years updates include new pine ceilings, new flooring & kitchen cabinets, bathroom shower stall was updated, newer appliances (all powered by propane) and updated wiring. The cottage is powered by solar panels, the panels are big and charging batteries and backup generator provide power for lights and water pump. A wonderful opportunity to own a fantastic cottage. (id:47351)
18 Dickson Road
Collingwood, Ontario
EXPERIENCE LUXURY LIVING IN EVERY DETAIL OF THIS FULLY RENOVATED BUNGALOW! This executive bungalow is a true showstopper! Completely renovated with stunning modern finishes, it feels brand new, boasting newer foam insulation, electrical, and plumbing. Recently replaced shingles with updated plywood underneath, newer windows and doors, an upgraded HVAC system/ducts, replaced subfloor, newer hot water heater, and soundproofing on the interior walls and main floor/basement ceiling. Every inch of this home has been thoughtfully designed, from the Hickory hardwood floors to the pot lights throughout. The smart home features, including automated Lutron lighting, will have you living in the future. The kitchen features custom oak cabinetry with a pantry, upgraded appliances, quartz countertops, a sleek backsplash and an illuminated centre island. The open-concept main floor offers a spacious living room with a bay window and a dining area with a double-door walk-out to the covered deck. Retreat to the primary bedroom with a luxurious 5-piece ensuite. Relax in the freestanding acrylic bathtub, enjoy the heated Italian tile porcelain floors, or refresh in the glass-enclosed shower with a rainfall shower head, all complemented by double sinks with a Quartz countertop. There's also a second main floor bedroom with double closets, a 4-piece bathroom with grey Italian porcelain tile, and a heated floor. The finished basement offers in-law potential with a separate entrance, rec room, storage and a 4-piece bathroom. With a 3rd bedroom with two double closets and a 4th bedroom ideally suited for a home office, this home has it all. The fenced backyard with a play structure is perfect for families, and the location can't be beat, with a school, parks, convenience store, and dining options just a short walk away. A quick drive takes you to the hospital, beach, marina, golf, and all the necessary shopping and recreational activities. This is the one you've been waiting for! (id:47351)
4245 Delta Road
Severn, Ontario
Top 5 Reasons You Will Love This Home: 1) Expansive lake house situated on over 3-acres of pristine land, featuring 243' of road frontage and over 300' of mesmerizing shoreline, an idyllic setting for your dream home just 1.5 hours from Toronto 2) Offering a convenient location with breathtaking views, the home's grand rooms and soaring ceilings invite you in, while large windows frame spectacular lake views, bathing the interiors in natural light 3) Unique projecting point giving this property multiple private beaches with shallow water along with deep water access, complemented by a sizeable composite dock and a pergola-covered platform, perfect for sunbathing or unwinding by the water 4) Nestled on a peaceful bay off Sparrow Lake, this home provides exceptional boating and fishing, with direct access to Georgian Bay through the Trent-Severn Waterway, a paradise for any water enthusiast 5) Encompassing over 5,700 square feet of meticulously designed space, this custom-built retreat is ideal for making lasting memories with loved ones, merging ultimate comfort with the scenic charm of lakeside living. 5,764 above grade sq.ft. plus an unfinished basement. Visit our website for more detailed information. (id:47351)
54 Forest Harbour Parkway
Tay, Ontario
Close to water and hwy access. This unique home offers in law potential, great space for extended family.Plenty of parking and separate entrances. Main level offers Primary bedroom with Ensuite, 2nd bedroom, Eatin Kitchen, Living room, Sunroom and 4 piece bath. Main and Upper level separated by doors but optional tohave as a large single family home or two living spaces. Upper level offers a kitchenette, Dining area, livingroom, Primary bedroom with ensuite, walk in closet and dressing room. 4th bedroom is surrounded bywindows and nature views. 3 Large tandom double deep garage. 9ft doors and insulated. Great use for a shop.Solar panels are owned and usage is for home as a supplimental hydro use. This home is well maintained, thesize is very impressive. The space is very unique for one large family that likes space or a two family home.There are 3 large outdoor storage sheds. Located close to Georgian Bay and highway access in a quiet area.No traffic noise here just nature and birds. (id:47351)
394 Anne Street N
Barrie, Ontario
Welcome to 394 Anne St. North, a beautifully maintained raised bungalow, where pride of ownership shines throughout! Nestled in one of Barrie's most desirable family neighborhoods, this spacious home offers a bright, open-concept main floor with stunning hardwood floors that flow seamlessly through the expansive living room, dining room, and main floor bedrooms. The updated kitchen features quartz countertops, ample cabinetry, and a walkout to a two-tiered deck overlooking a fully fenced and landscaped backyard perfect for outdoor entertaining. The primary bedroom boasts an updated ensuite with a glass shower and two generous closets. A second spacious bedroom and a four-piece bathroom complete the main level. The versatile lower level features large windows that flood the space with natural light and includes a massive family room with cozy gas fireplace, wet bar, two additional large bedrooms with newer flooring, and a two-piece bathroom that can easily be converted into a full bath. Additional features include a two-car garage, central vacuum system, new front and sliding doors, updated railings and trim, inground sprinkler system, newer deck, and three new basement windows. This meticulously maintained home is move-in ready and waiting for you to make it your own! (id:47351)
417 - 5 Spooner Crescent
Collingwood, Ontario
Welcome To The View At Blue Fairway, An Upscale Mid-Rise Condo Community By Award-Winning Macpherson Builders, Offering Four-Season Resort-Style Living In The Heart Of Collingwood. This Beautifully FURNISHED 2-Bedroom, 2-Bathroom Condo Is Perfectly Situated With UNOBSTRUCTED VIEWS Of Cranberry Golf Course And Blue Mountain Hills, Offering Both Luxury And Lifestyle In One Of The Regions Most Sought-After Locations. SUITE FEATURES: *Bright, Open-Concept Layout With 9-Ft Ceilings And Stylish Neutral Décor *Expansive Balcony With Glass Railing And Gas Line For BBQ, Ideal For Outdoor Living *Living Room And Primary Bedroom Overlook Cranberry Golf Course; Second Bedroom Faces The Scenic Blue Mountain Hills *Contemporary White Kitchen With Upgraded Stainless Steel Appliances, Under-Cabinet Lighting, Granite Countertops, Gas Stove, Undermount Sink, And Designer Cabinetry *Granite Vanity In The Primary Ensuite And Frameless Glass Shower Door In The Main Bathroom *Upgraded Interior Doors, Closet Organizers, Zebra Blinds, And Modern Lighting *Furnished And Move-In Ready *One UNDERGROUND PARKING SPACE- A Winter Essential For Snow Protection *Private STORAGE LOCKER Conveniently Located Beside The Units Entry Door *Independent Heating/Cooling.COMMUNITY AMENITIES (Located In The Adjacent Recreational Centre):*Fully Equipped Fitness Centre *Outdoor Pool *Kids Playground. LOCATION HIGHLIGHTS: *Steps To Georgian Trail, Cranberry Trail, And Cranberry Marina *Minutes From Blue Mountain Village, Premier Ski Hills, And Georgian Bay Beaches *Close To Downtown Collingwood, Local Shops, A Variety Of Local Restaurants And Cafes *Surrounded By Golf Courses, Forest Trails, And Year-Round Outdoor Recreation.*This Thoughtfully Upgraded Suite Offers The Perfect Blend Of Comfort, Style, And Convenience, With Views And Amenities That Elevate Everyday Living. Available For Long-Term Lease. Dont Miss The Opportunity To Live In One Of Collingwoods Most Picturesque And Well-Connected Communities. (id:47351)
3093 Sandy Bend
Springwater, Ontario
Your private sanctuary on the shores of beautiful Orr Lake awaits! This turn-key 3+1 bedroom raised bungaloft offers 122' of prime waterfront on a flat, level 0.56-acre lot, perfect for swimming, paddleboarding, or simply relaxing in the sandy, shallow water. Inside, you'll be captivated by the wall of windows framing breathtaking lake views, flooding the home with natural light. The spacious eat-in kitchen features a walk-out to the deck and boasts all new stainless-steel appliances (2023). Cozy up around one of two fireplaces, located on the main and lower levels. This thoughtfully designed home offers three full bathrooms, a fully finished walk-out lower level, and a versatile loft space. Recent upgrades ensure peace of mind, including a new fully-wired generator (2024), roof (2019), and all new windows and four sliding doors with enhanced security locks (2024).Tucked away on a quiet dead-end road, this exceptional property offers unmatched privacy and tranquility, making it the ideal year-round residence or weekend escape. Whether you're entertaining guests or enjoying quiet mornings by the water, your home is ready to impress. Don't miss this rare opportunity to own turn-key waterfront living in a serene natural setting. (id:47351)
126 Merrilee Crescent
Hamilton, Ontario
A charming detached 3-bedroom home situated in the Crerar neighborhood close to Limeridge Mall. This warm and inviting 2-storey home is perfect for families or professionals alike. This bright 2-storey home offers 3 bedrooms, 2.5 baths, and great features like upstairs laundry, inside garage access, and 5 appliances. The main floor includes a welcoming living room with a cozy fireplace and pot lights, a kitchen with lots of storage, and a convenient powder room. Upstairs, you’ll find a spacious primary suite with a 3-piece ensuite and ample closet space, two additional bedrooms with closets, a 4-piece bathroom, and a laundry thoughtfully located on the second floor for added ease. Step outside to enjoy a large backyard with a concrete patio — ideal for entertaining family and friends. A double garage with inside entry and automatic door opener, plus a double driveway offers parking for up to 4 vehicles. Located in a friendly neighborhood with easy access to the LINC, highways, shopping, parks, schools, and health care centres including Juravenski, St Joseph's, Hamilton General and McMasters Children's Hospital. No smoking and preferably no pets. (id:47351)
3916 - 195 Commerce Street
Vaughan, Ontario
Festival - Brand New Building (going through final construction stages) 1 Bedrooms / 1 bathrooms, facing EAST. Open concept kitchen living room 499sq.ft., ensuite laundry, stainless steel kitchen appliances included. Engineered hardwood floors, stone counter tops. (id:47351)
202 - 10255 Yonge Street
Richmond Hill, Ontario
Prime Location In The Heart Of Richmond Hill! Can Be Used For Accounting, Travel Agency, Medical Office, Law Office, Computer Repair, Photo Studio And Other Types Of Offices. Rent Includes: Tmi, Water, Heat & Hydro. Close To All Amenities. (id:47351)
807 - 9015 Leslie Street
Richmond Hill, Ontario
Luxury 'The Grand Parkway' in the most desirable area in Richmond Hill. Sun-soaked functional one bedroom + den layout with unobstructed west views. Updated laminate flooring throughout. Easy access to Hwy 404 & 407, 24 hrs gatehouse security. Walk to all amenities, Times Square, Viva Transit & Hwy 7. Use of Parkway Fitness and Racquet Club includes indoor and outdoor swimming pool, weight and cardio room, steam rooms, fitness classes, table tennis, and basketball & volleyball. (id:47351)
285 Crydermans Side Road
Georgina, Ontario
enthusiasts looking for easy access to the greens. At the back, the peaceful Black Riverjust 40 minutes from Toronto. Set within an 18-hole golf course, it's a dream retreat for golfsprawling, lush lawnperfect for relaxing in a picturesque setting. Only 10 minutes from Lakeinvites you to enjoy canoeing or kayaking, while the front features a grand maple tree and aExperience the charm of this cozy seasonal mobile home, nestled in a well-kept trailer parkSimcoe, the area also boasts scenic trails, making it an ideal escape for nature lovers andoutdoor adventurers alike. (id:47351)
247 Selwyn Road
Richmond Hill, Ontario
Welcome To This Elegant And Contemporary Residence In The Prestigious Jefferson Community Your Future Dream Home! With Superior Craftsmanship And High-End Finishes, This Property Offers 3,214 Sq Ft Of Upper-Grade Living. And A Total Of Approximately 4,700 Sq Ft Of Luxurious Space (As Per Builders Floor Plan). The Home Features Extremely Rare 10 Ft High Ceilings On The Main Floor, 9 Ft High Ceilings On The Second Floor, And A 14 Ft Ceiling In The Great/Living Room Walk-Out To Balcony. An Open-Concept Layout Filled With Plenty Natural Light, And Recent Upgrades Including Brand-New Hardwood Floors On The Second Floor, Premium Quartz Bathroom Countertops(2025), Pot Lights (2025), Toilets (2025) And Freshly Painted Through-Out(2025). Gourmet Chefs Inspired Kitchen With Huge Centre Island, Granite Countertops And Servery. The Master Bedroom Is Generously Sized With Two Walk-In Closets And Upgraded 5-Piece Ensuite Bathrooms, While The Professionally Finished Basement Offers An Expansive Recreation Room And A Private Sauna Room. Outside, Enjoy An Oversized Backyard Deck And Beautifully Maintained Front Stonework. This Property Located Near Top-Ranked Schools: **Richmond Hill H.S., **Moraine Hills Public School, **St. Theresa Of Lisieux Catholic High School And **Beynon Fields P.S French Immersion School., Short Walk To Shopping, Parks, And Trails, This Home Is Designed For Entertaining And Family Living A Rare Opportunity Not To Be Missed!!! (id:47351)
768 Grace Street
Newmarket, Ontario
Spacious, beautiful bungalow, renovated, 4 bedroom, 3 bathroom on a quite street in the hospital zone, on a 80' x 100' foot lot with amazing, lovely landscaping with pond and large trees. Huge deck with solid roof. Street is in a very sought after neighbourhood. Modern kitchen, large centre island with quartz countertop and backsplash. Almost new stainless steel appliances, open concept, lots of pot lights. Hardwood floors, large windows. Bright, solid walnut kitchen cabinets in basement apartment. Large basement with one bedroom and one full bathroom,kitchen and separate entrance. Beautiful house steps to Southlake Hospital, transit,school, 404, 10 minutes to Upper Canada Mall and Costco.Lots of amazing restaurants and steps to Main Street. **EXTRAS** 2 Fridges, 2 Stoves, 2 Dishwashers. Washer,Dryer,Shed in Backyard,All Elf's are included. 3 Security System Camera. Separate Entrance (id:47351)
13838 Woodbine Avenue
Whitchurch-Stouffville, Ontario
This prime commercial lease opportunity offers 4,800 square feet of versatile space, located just off the 404 Highway and Bloomington, a highly sought-after area. The property can be easily customized to meet various needs. It includes access to all necessary utilities, as well as outside storage options. The property is securely fenced for added peace of mind, ensuring safety and privacy. Can facilitate multiple drive-in doors into the property and is fenced for security. Don't miss out on this exceptional opportunity! (id:47351)
10 Tufo Avenue
Markham, Ontario
Welcome to this stunning townhome located in one of Markham's most sought-after neighbourhoods. This spacious and well-maintained home features an open-concept kitchen with stainless steel appliances, hardwood floors and 9 ft ceilings on the main floor. Enjoy a bright and airy family room with soaring 17 ft ceilings, perfect for relaxing or entertaining. Offering 4 generous bedrooms and 3.5 bathrooms, this home also includes a convenient second-floor laundry room and a fully finished basement complete with a large living area, 3-piece bathroom and a walk-in closet ideal for extended family or additional living space. Situated in a prime location just minutes from Hwy 404 & 407, top-rated schools, supermarkets, shops, and restaurants.This home truly has it all - a must-see! (id:47351)
29 Perigo Court
Richmond Hill, Ontario
*Luxury Brand New 45 ' Detached Home .3004 Sqft. *5 Ensuite Bdrm. *Walk Up Bsmt . **Back to Future Park($200K Premium Lot From Builder)**. 10' Ceiling On Main * 9' Ceiling on Second Floor & In Bsmt. *Smooth Ceilings.*Wide Hardwood Floor Throughout. *8' Door Heights on Main. *Upgraded kitchen With Center Island& Quartz Countertop. *Upgraded Tub & Shower in Master Ensuite.*200 AMP Electrical. *The Beautiful Master-Planned Community Of Oakridge Meadows Inspired By Nature And Modern Living, *But Just Minutes From HWY 404, And Gormley Go Station. Farmers Markets, Golf Courses, Nature Trails, Everything You Need Is Right Next Door **EXTRAS** High Efficiency Gas Furnace. Rough-In plumbing in Basement. Central Vacuum System. **Please Check Attached Site Plan& Floor Plan & Features& Finishes (id:47351)
4 - 15221 Yonge Street
Aurora, Ontario
** Location, Location** High Demand Desired Downtown Core & Business Area of Aurora, Second Floor, No Elevator, Approximately 900 S.F., Pedestrian & High Traffic Yonge St Exposure, Multi-Use; Office, Show Room. Accounting Firm for many Years, Gross Lease + HST, Including Realty Taxes, Operating Costs, Heat, Hydro, Air Condition. Only Phone And Internet Extra!!! **EXTRAS** General Office Area, + 2 Piece Powder Room, Kitchenette & small storage room " To be shared with other tenant on the second floor " (id:47351)
15 Lilley Court
Richmond Hill, Ontario
Welcome to 15 Lilley Crt in Richmond Hill, a spacious family home nestled on a quiet cul-de-sac and backing onto open space and forest for ultimate privacy and tranquility. Offering over 2,444 sq ft of beautifully finished living space, this home has been freshly painted throughout and features new white oak luxury vinyl flooring on the main level. The functional layout is filled with natural light from large windows. The eat-in kitchen boasts stainless steel appliances, pantry, and a walkout to a scenic deck patio surrounded by mature trees. Perfect for entertaining, the backyard retreat enjoys south-facing exposure, bathing the space in sunlight throughout the day, and includes a Marquis Spa hot tub, an interlocked patio, and two natural gas lines extended to the deck for BBQ convenience. A separate family room with a gas fireplace provides a second walkout to the deck. Upstairs, a large skylight adds brightness. The upper level presents a primary suite with a 4-piece ensuite and walk-in closet, alongside 3 principal bedrooms and another 4 piece bath. The finished basement with a walkout offers a rough-in for a bath, pot lights, a rec room with a gas fireplace, and a 5th bedroom. Ideally located minutes from schools, parks, Mackenzie Health Hospital, Hillcrest Mall, York Regional Transit, Richmond Hill Go Train Station, shops, dining and Hwys 404/407/7. ***EXTRAS*** Listing contains virtually staged basement & 5th bedroom photos. Hot Tub: Marquis Spa - Promise - (2016), Driveway asphalt (2021), Interlock stone front, side steps & backyard patio (2021), New Furnace (2022), New garage doors (Dec 2024), Painted entire house, New carpet in basement, New vanity in powder room, New washer & dryer (2025). (id:47351)
215 - 185 Deerfield Road
Newmarket, Ontario
Brand New 1 Bedroom + Den Suite at Davis Condos in Newmarket. The Open Concept Layout features Laminate Flooring throughout the living areas and Large Windows. The Den in the Property provides flexibility for those who want a Home Office or 2nd Bedroom. The Kitchen features Quartz Countertops with a Complementing Backsplash, and Modern Appliances. The Property Location is unmatched as Residents are in close proximity to a wide variety of Shopping, Dining, Entertainment, and Transit options. Residents can shop at Upper Canada Mall, which includes retailers like Hudsons Bay & UNIQLO. Costco and Walmart are also just minutes away. There are plenty of Parks and Trails for Residents to enjoy, such as the Mabel Davis Conservation Area & Fairy Lake Park. Transportation Options are also top notch with Newmarket GO Station, VIVA Blue Line, and Highway 404 just minutes away. Building Amenities include Fitness centre with Cardio/Yoga/Weight Rooms, Meeting Room, Kids Play Zone, Entertainment/ Party Room, Outdoor Terrace , Pet Spa, and More! (id:47351)
136 Cooperage Crescent
Richmond Hill, Ontario
Welcome To This Gorgeous Well Maintained 4+2 BedroomS Home Situated In The Vibrant And Sought-after Community Of Westbrook. This Luxury Residence Boasts 2,916Sqft Above Ground (MPAC) Plus Professionally Finished 1,500 sf. Basement Offering A Total Of 4,500 Sqft Living Space. You'll Be Greeted By Open Floor Plan Featuring, Modern Fireplace Crown Molding; Upgraded Pot Lights, Chandeliers; Gleaming Hardwood And Granite Flooring Through The Entire House; Custom-designed Kitchen Features Granite Countertop, Stylish Backsplash, Gas Stove, Upgraded Cabinetry; Oak Stairs W/Iron Wrough*Kit 2nd Floor Offers 4 Bedrooms With 3 Upgraded Bathrooms ;Professionally finished basement with 2 Bedrooms, Seperate entrence. Top-ranked school Zone Richmond Hill H.S; St. Theresa of Lisieux CHS; Trillium Woods P.S Grand double-door entrance; *Walking distance to Yonge St, VIVA Transit. Close To The Community Center W/Swimming pool,HWY 404 & 400, Costco, Restaurants, Library, Hospital. Friendly And Safe Neighborhoods. (id:47351)
708 - 9000 Jane Street
Vaughan, Ontario
Charisma Tower on Jane is, without a doubt, the premier building to live in within the VMC and surrounding areas. This stunning unit is bathed in natural light, thanks to its soaring 10-ft ceilings and floor-to-ceiling windows, creating an airy, cathedral-like ambiance. Offering 1 bedroom plus a versatile media den, this condo is perfect for anyone seeking stylish and functional urban living. With two bathrooms, you'll enjoy added comfort and convenience, whether hosting guests or enjoying your own space. Built just over a year ago, this 650 sq. ft. unit is designed to impress. The European-style kitchen adds a touch of elegance, blending modern aesthetics with practical functionality. Located just steps from top-tier amenities, Unit 708 is a short 10-metre walk to the fully equipped gym, outdoor summer pool, party room, wellness courtyard, and serenity lounge perfect for unwinding in peace. The building also boasts a spectacular rooftop party room with 360 views of Vaughan, a bocce court, a theatre, a games room, and multiple lounge areas. Living at Charisma means exceptional value, with maintenance fees that provide access to unparalleled facilities. Plus, its prime location puts you just moments from Vaughan Mills Mall, offering endless shopping, dining, and entertainment options. Highway 400 is a quick 5-minute drive, and the TTC subway is equally close, ensuring seamless connectivity. For anyone considering the VMC area, this is a rare opportunity to own a condo that offers both luxury and convenience one that will leave you truly content with your purchase. (id:47351)
9384 Bayview Avenue
Richmond Hill, Ontario
Amazing Location In The Heart Of Richmond Hill. Luxury Coach House In New Development Observatory Hill. Bright, Spacious, Quiet, 9' Ceiling, Hardwood Floor Through-Out, Private Sunshine Balcony. Conveniently Located Near Plazas, Malls, Shops, Restaurants And Supermarkets. Close To Highway And Go Station, Viva, Yrt. Bayview Secondary School Zone. (id:47351)
2010 - 195 Commerce Street
Vaughan, Ontario
Brand New Building (going through final construction stages) 1 Bedroom Plus Den / 1 bathrooms, Open concept kitchen living room 549sq.ft., ensuite laundry, stainless steel kitchen appliances included. Engineered hardwood floors, stone counter tops. (id:47351)
