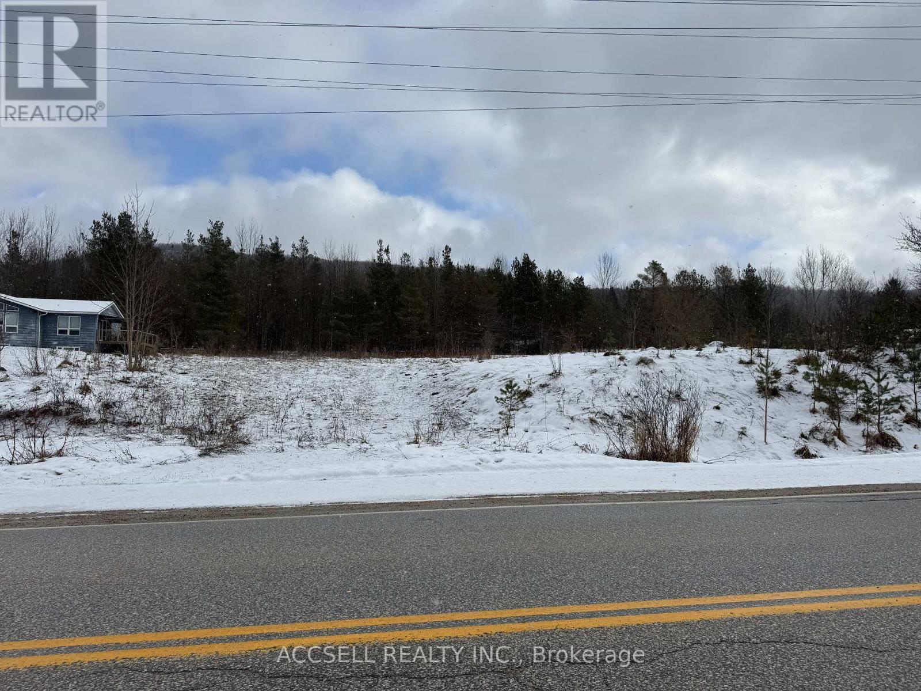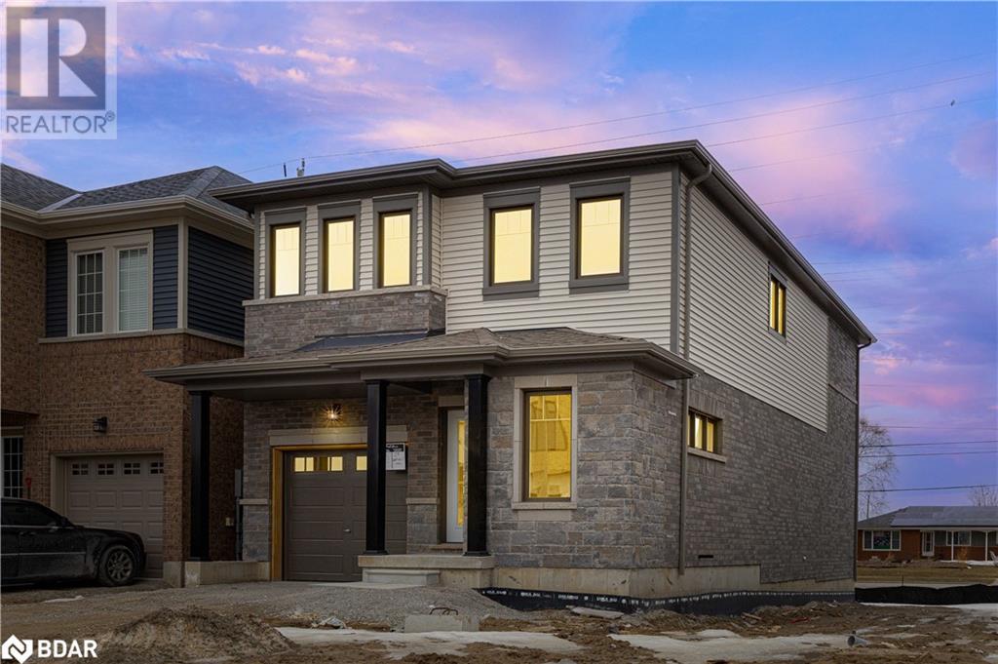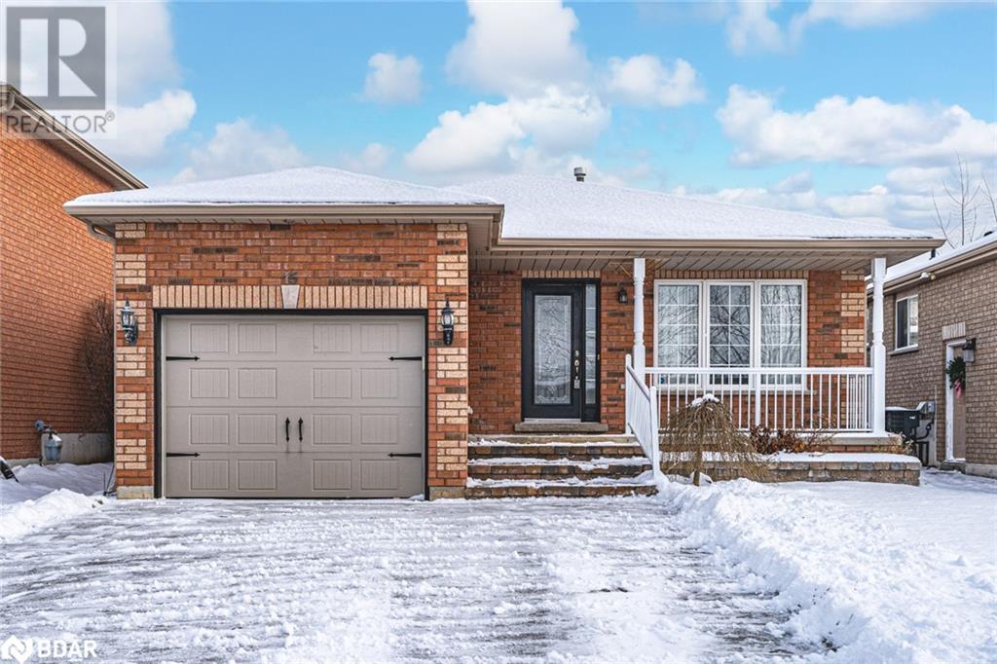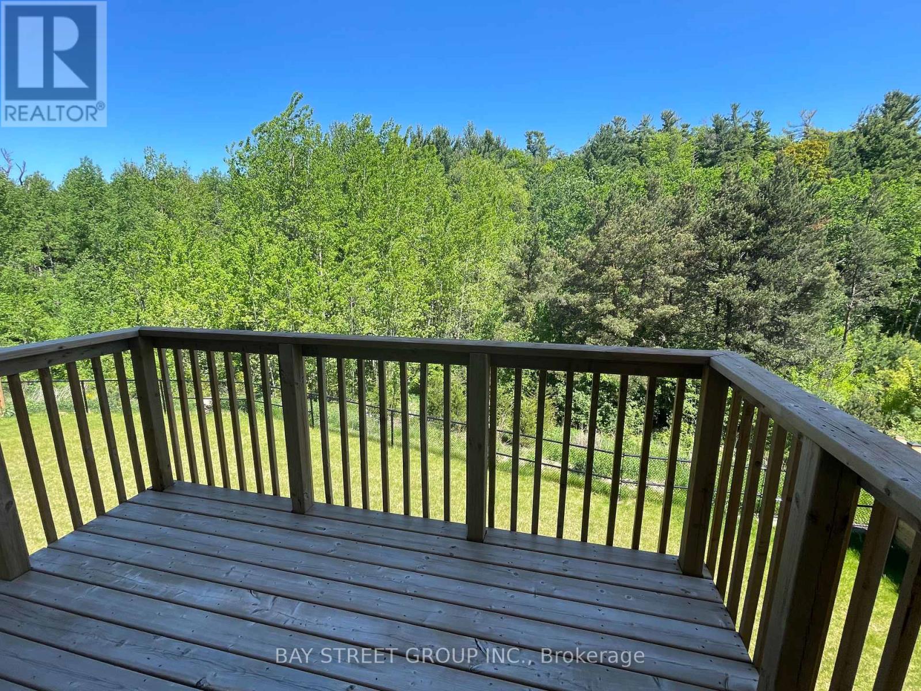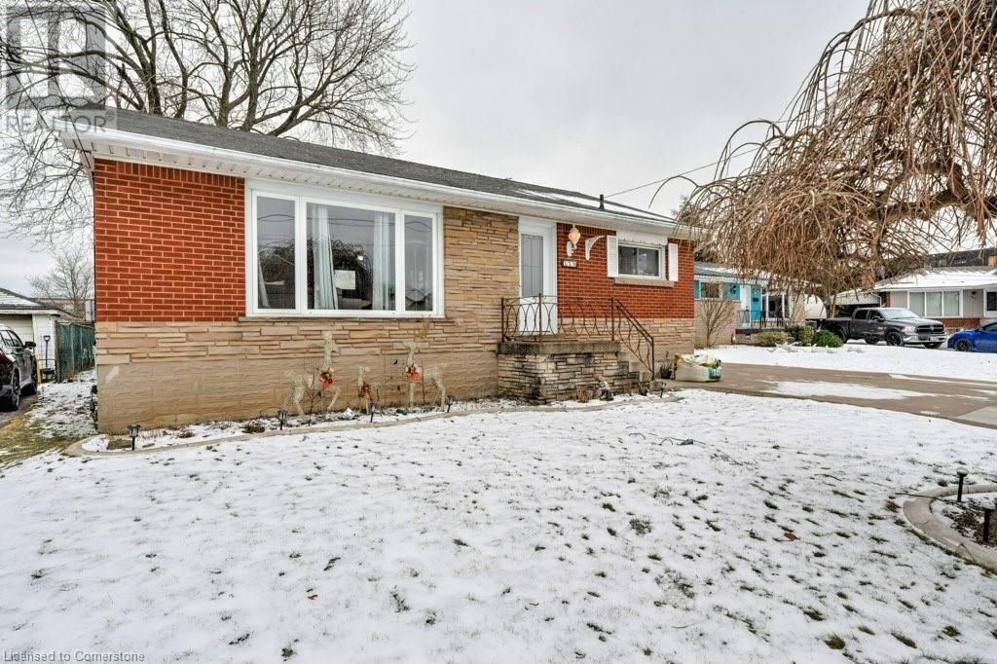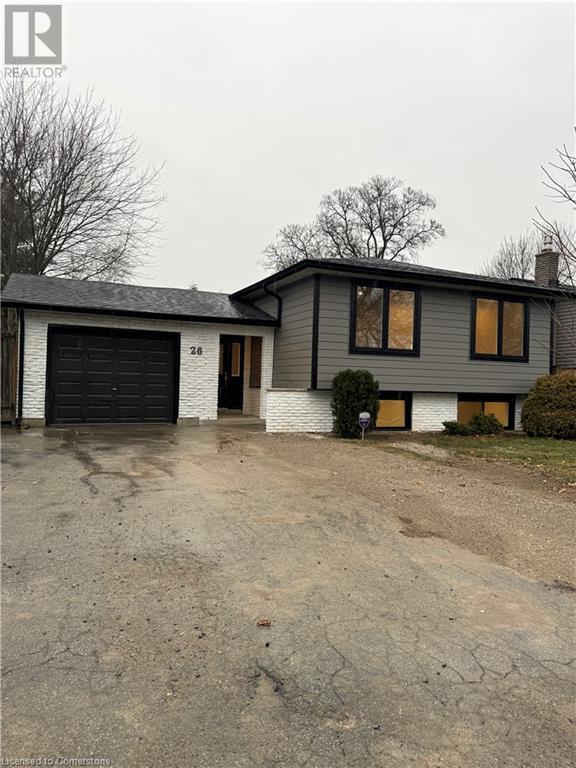17 First Avenue
Uxbridge, Ontario
Take advantage of this rare opportunity to build your custom home in Uxbridge's most beautiful and historic Victorian neighbourhoods. This 42' x 198' west facing lot is conveniently located just steps into the downtown core where many fine businesses and amenities await you. Parkland and municipal services connection fees have been paid. Development and building permit fees are due upon permit application. Sale is H.S.T. exempt. Township reserves right to review home design. (id:47351)
Pt Lt 62 Pl 441 Road
Grey Highlands, Ontario
Rarely found vacant land opportunity in Kimberley's Beaver Valley! Mixed use zoning, endless possibilities. Minutes from Beaver Valley Ski Club and the Talisman development (id:47351)
Upper - 14 Norfolk Street S
Haldimand, Ontario
An incredible leasing opportunity awaits at 14 Norfolk Street South, Simcoe, ON. This open-concept upper unit offers a versatile space ideal for offices, creative studios, or boutique businesses. Located in the bustling downtown core, this property boasts excellent visibility and accessibility, making it a perfect choice for professionals and entrepreneurs.The unit features a bright and airy layout designed to maximize functionality and comfort. With ample natural light and a modern open space, it is perfectly suited for a wide range of commercial uses. Convenient nearby parking adds to its appeal, ensuring easy access for clients and employees alike.Positioned in the heart of Simcoe, this upper unit is surrounded by thriving local businesses, restaurants, and essential services, offering the perfect environment to grow your brand and attract customers. Competitive lease terms and flexible options make this property an excellent choice for establishing or expanding your business. (id:47351)
1209 Glencairn Avenue
Toronto (Yorkdale-Glen Park), Ontario
Very large, spacious, high ceiling lower level apartment with it's own laundry room, 1 parking space included, steps to TTC, Nice and clean apartment. (id:47351)
Upper - 51 Connolly Crescent
Brampton (Sandringham-Wellington), Ontario
Spacious 3 Bedroom Home on A Quiet Family Friendly Crescent. Open Concept Main Floor, Family Size Eat-In- Kitchen With Lots Of Cupboard Space And W/O To Fenced Yard. Upper Level Family With Gas Fireplace And Juliette Balcony. Good Size Bedrooms With Laminate Floor. Prim Bedroom Has 4 Pc Ensuite And Walk In Closet. Access To Finished Basement From Garage. Close To Schools & Sesquicentennial Park, Mayfield Recreation Complex, William Osler Health System/Brampton Civic & All Major Urban Amenities. Easy Access To Hwy. 410. **** EXTRAS **** Two Car parkings only, Only Main and Upper Level listed for Rent, Basement is rented seperately, Utilities will be distrbuted 70% - 30% and paid by Tenants. Laundry is Shared in Basement Seperate Room (id:47351)
29 Harvest Crescent
Barrie, Ontario
**OPEN HOUSE SAT JAN 11TH 12-2PM & SUN JAN 12TH 11AM-1PM**Making Basic Builder Homes Feel Luxurious You Hit The Bulls Eye With This One! 1) Detached 2-Storey Home In Barrie's Sought-After South End 2) Minutes To Go Station, Highway 400, Downtown Barrie, Shopping, Parks, Friday Harbour & Schools 3) Over $50,000 Spend In Upgrades (Flooring, Stair Case and Spindles, Pot Lights, All Cabinets, Granite Countertops Throughout, All Hardware, Upgraded Colour Package) Main Floor Laundry, Pot Lights Throughout 4) Beautiful Open Concept Main Floor With Inside Access To Garage From Eat-In Kitchen With Centre Island & Walk-Out To Yard 5) Upper Level You'll Find Spacious Primary Bedroom With Large Walk-In Closet & 5-Piece Ensuite, 2 Other Great Sized Bedrooms, 4-Piece Bath & Spacious Family Room. This Home Has The Potential For A Fourth Bedroom And 3rd Full Bath In The Basement. 2-3 Cars Can Fit Comfortably. This Is The Perfect Family Home Do Not Miss Out! Directions To Property: Main Intersection Mapleview & Yonge - Pass The Train Tracks. (id:47351)
15 Seline Crescent
Barrie, Ontario
BRIGHT, FULLY FINISHED BUNGALOW IN DESIRABLE PAINSWICK WITH A LANDSCAPED YARD! From the moment you step onto the charming front covered porch, you'll feel the welcoming vibe of this beautiful home. Step inside to an airy, open-concept layout filled with natural light, creating a warm and spacious atmosphere in the large main living area, ideal for relaxing and entertaining guests. The kitchen features sleek stainless steel appliances, abundant cabinetry for all your storage needs, and plenty of counter space, making meal prep and cooking a breeze. A walk-out from the kitchen leads to your beautifully landscaped backyard, where a large deck awaits, perfect for summer BBQs or simply unwinding in the serene setting. The tranquil pond and lush greenery create a private outdoor retreat you'll never want to leave. On the main floor, you’ll find two generously sized bedrooms offering ample closet space and a shared 4-piece bathroom. The fully finished basement adds even more living space, featuring a large rec room perfect for movie nights or a games room! The basement also features an additional bonus room, den, and a 4 piece bathroom. Whether relaxing on the porch, entertaining in the open-concept living space, or enjoying the backyard oasis, this bungalow offers everything you need to make this your #HomeToStay! (id:47351)
23 Annina Crescent
Markham (Village Green-South Unionville), Ontario
Welcome To 23 Annina Crescent, The Home You've Been Waiting For! Located In The Highly Sought-After South Unionville Community, This Stunning 2-Storey Detached Home Offers The Perfect Blend Of Modern Living And Family Comfort.With 4+1 Bedrooms And 4 Bathrooms, This Home Is Move-In Ready. The Main Floor Features Large Porcelain Tiles, Top-Quality Hardwood Floors, 9-Foot Ceilings, Pot Lights, And Crown Moulding.The Front Yard Is Beautifully Landscaped, With No Sidewalk And A Driveway That Fits Up To 6 Vehicles.The Gourmet Kitchen Is A Chefs Dream, With A Functional Island, Granite Countertops, Under-Cabinet Lighting, And Built-In Top-Of-The-Line Appliances. Recent Upgrades Include A Heat Pump (2024) And Furnace (2023) For Year-Round Comfort.Step Outside To A Backyard Retreat With A High-Efficiency Jacuzzi, Custom Composite Decks, BBQ, Patio Seating, And A Vegetable GardenIdeal For Entertaining.The Finished Basement Offers A Spacious Recreation Room, An Extra Bedroom, A Full Washroom, And Ample Storage.Retreat To The Luxurious Primary Suite, Complete With Hardwood Floors, A Walk-In Closet, And A Spa-Like 5Pc Ensuite. The Second Floor Includes 4 Spacious Bedrooms, All With Hardwood Floors, Large Windows, And Two 4Pc Bathrooms.Enjoy Easy Access To York Region Transit, Hwy 407, Top-Rated Schools (Markville HS), Parks, Markville Mall, TnT Supermarket, And More. Make This Dream HomeYoursToday! **** EXTRAS **** Heat Pump (2023), Furnace (2022) (id:47351)
232 Sunset Vista Circuit E
Aurora (Aurora Estates), Ontario
Location! Must see property located at quite court with incredible view on mature forest and storm water pond3530+1500' of living space & 3 car garage with remotely controlled garage openers , walk-out lower level , huge windows and fantastic forest view. Close to all amenities, shopping area, schools with access to walking trails in the nearby forest. Upgraded hardwood floors throughout the house, double-entrance door with programmable lock. 10' on the ground floor. 9' on the 2-nd floor . Huge master bedroom with walk-in closet fitted with custom made cabinets. Master bedroom ensuite with custom glass shower, bidet, floor to ceiling custom tiling, custom mirror and lights. Laundry of 2-nd floor with custom cabinetry, sink and quartz countertop equipped with Electrolux washer & dryer ,3 car extended interlock driveway with steps to fully fenced backyard, Modern glass & metal custom railings for flag stone steps at the main entrance. Custom extended patio fitted with elegant patio furniture (id:47351)
908 - 60 Colborne Street
Toronto (Church-Yonge Corridor), Ontario
Discover the perfect Jr. one bedroom suite with a stunning south-facing oversized balcony. This bright and efficient open-concept layout offers 9ft ceilings & ample storage throughout. Live in the heart of Toronto's vibrant St. Lawrence Market neighbourhood, just steps from Financial District, shops, restaurants and Union Station! **** EXTRAS **** All existing appliances, engineered hardwood floors, neutral palette finishes & tons of natural light. (id:47351)
139 West 3rd Street
Hamilton, Ontario
This delightful detached bungalow, located in the highly desirable Hamilton Mountain area, boasts 3+1 bedrooms, 2 full bathrooms, and the added convenience of a second kitchen on the lower level. Set on a private lot, it’s an ideal choice for buyers looking to personalize their space or capitalize on an excellent investment opportunity, with a separate entrance to the basement. Situated in a quiet and friendly neighbourhood, the home offers easy access to public transit, major highways and Mohawk College, ensuring a seamless commute. Updates include a newer furnace and air conditioner, a 200-amp electrical panel, updated windows, concrete hardscaping, and basement waterproofing by Omni Basements in 2004. The roof is approximately 10 years old. Combining potential and practicality, this well-maintained home is ready to welcome its next owner. (id:47351)
26 Greyfriar Drive Unit# 2
Hamilton, Ontario
Amazing 2-bedroom Lower Level Unit in Quiet West Mountain Location This beautifully renovated unit boasts a modern design with exceptional attention to detail. Enjoy the brightness provided by oversized windows with morning and afternoon sun exposure. The Unit features a brand-new stained hardwood staircase and railings, enhancing it's elegant appeal. The stunning kitchen is equipped with a stylish eating peninsula and stainless steel appliances, making it perfect for both cooking and entertaining. The unit also includes in-suite laundry for your convenience. The 3-piece bathroom offers a luxurious experience with a large walk-in shower and heated floors. Additional soundproofing between units ensures privacy and comfort. Other highlights include ample storage space, access to a shared rear yard and patio, and the inclusion of two car parking spaces plus a garden shed. A must-see property for those seeking quality and comfort in a serene neighborhood. (id:47351)

