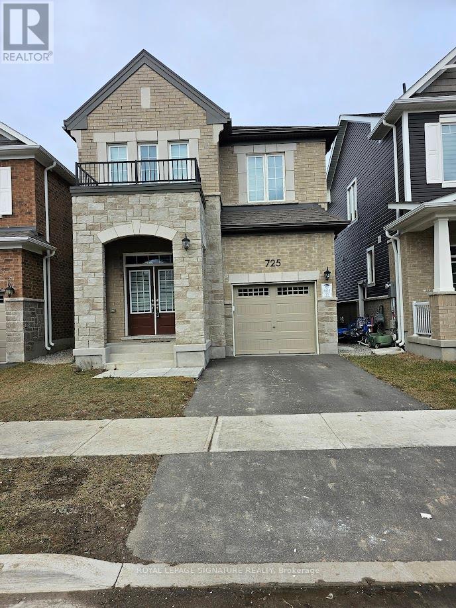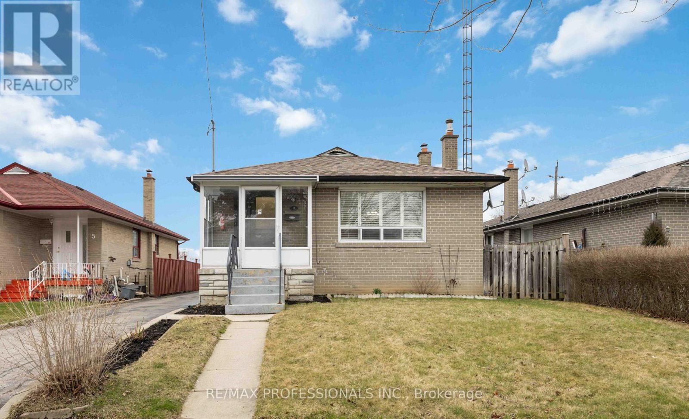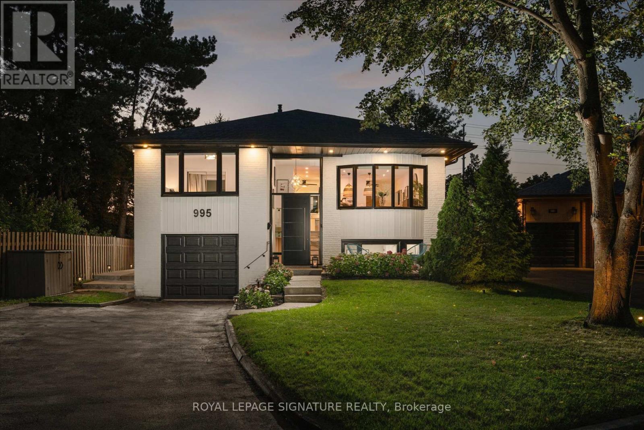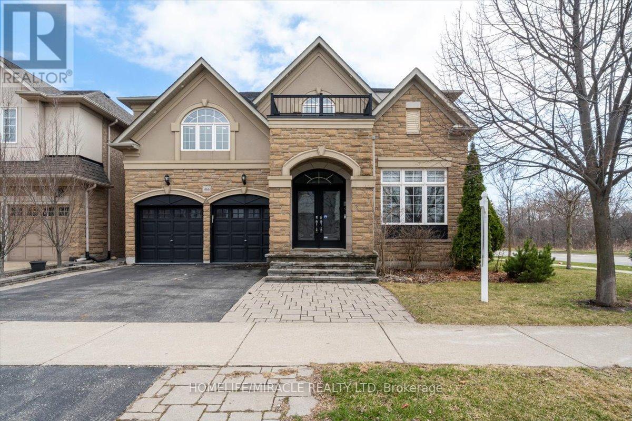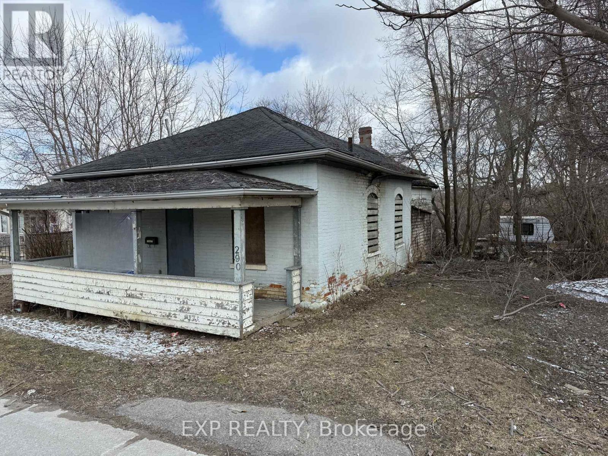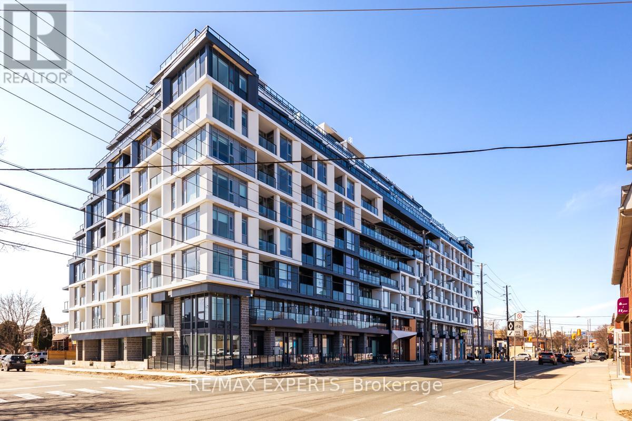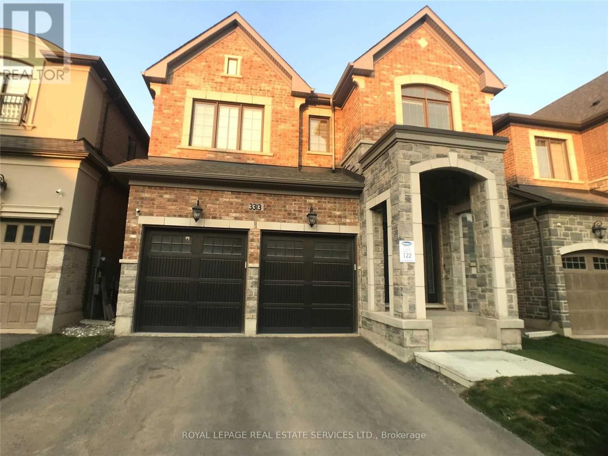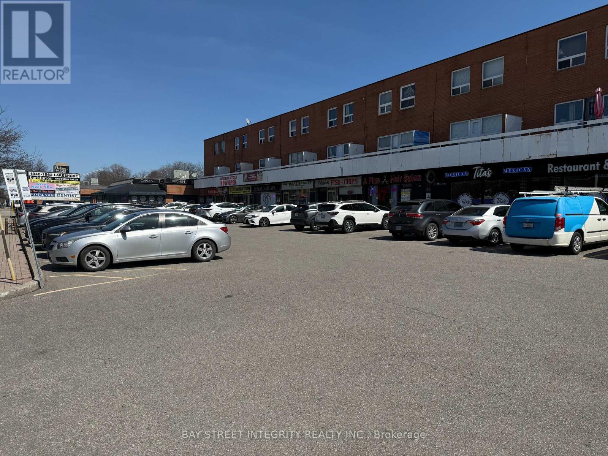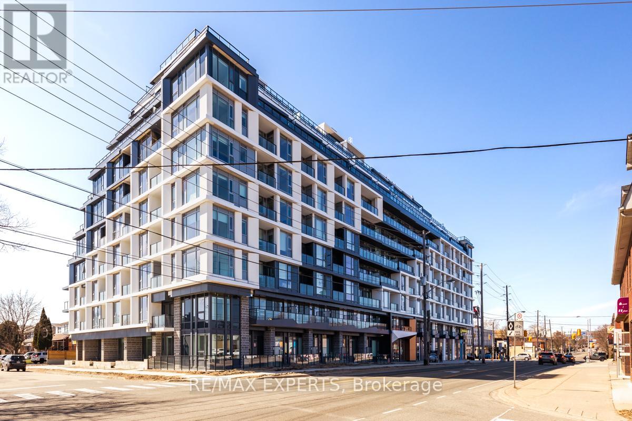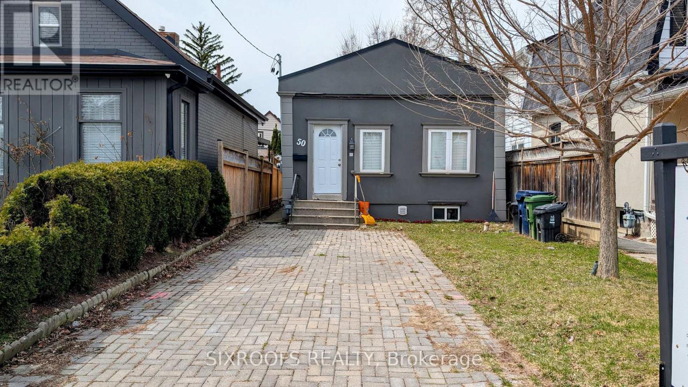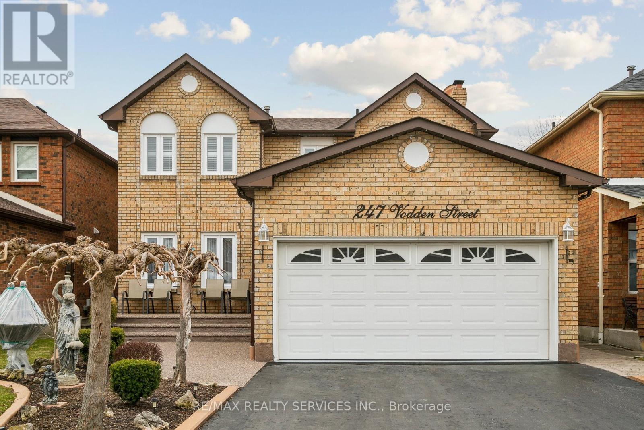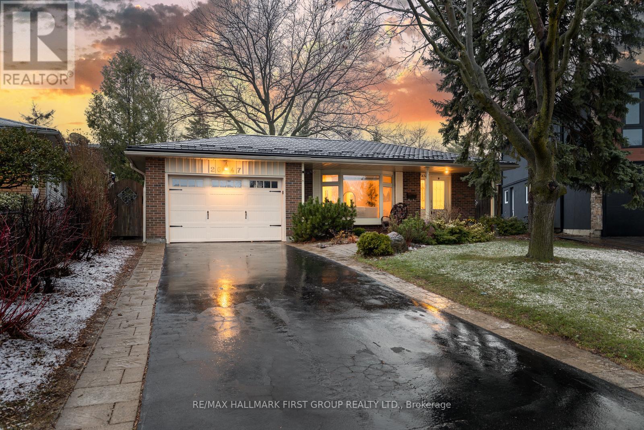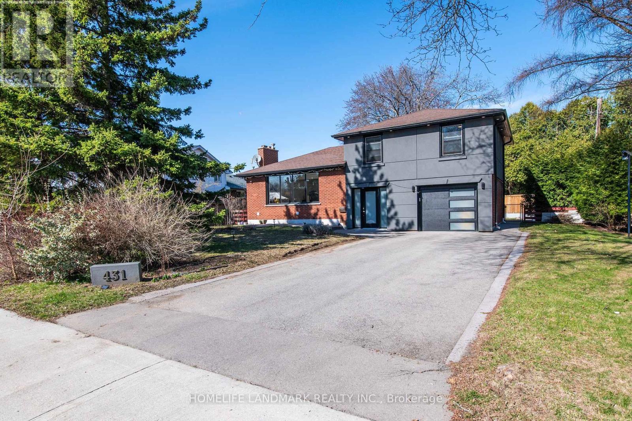725 Aspen Terrace
Milton, Ontario
Just 1 year old, this bright and spacious unit offers 1 large bedroom, 1 full bathroom, and a generous recreation room that can easily serve as a second bedroom. Enjoy stylish vinyl flooring throughout and a modern kitchen featuring ceramic tile and sleek stainless steel appliances. Benefit from a private, separate entrance for full privacy and comfort. Additional features include central air conditioning and a tank-less water heater for on-demand hot water. Tenant to share utilities with the main floor occupant on a 30:70split. Spotless and well-maintained just bring your belongings and settle in! (id:47351)
3 Harefield Drive
Toronto, Ontario
This much-loved family home is ready for the next chapter. Hardwood floors throughout the main floor, which features an oversized, light-filled living room open to the dining next area, opposite the updated eat-in kitchen. Down the hall are 3 bedrooms including the primary with dual closets. Side entrance leads to a large basement layout with good height ceilings and a fireplace; perfect for expanded living area or adding a basement unit. This house has been well-maintained, with so many possibilities for it's future. Outside features a detached large garage for storage and a car and the a big backyard to relax or play. In an excellent neighborhood within the Rivercrest Junior school catchment area and transit and highway options very close. Don't wait! (id:47351)
995 Dormer Street
Mississauga, Ontario
If You Are Looking For Your Dream Home In The Perfect Location, You Just Found It! This Stunning Tastefully renovated Side split 3 Detached Home Is Located In A Quiet Cul De Sac But Minutes Away From So Many Amenities. This Beautiful Home Offers 9Ft Ceilings In Living, Dining& Kitchen. A Beautiful Gas Fireplace In Living Room To Set The Perfect Mood When Hosting Family& Friends, Front Bay Window Has Electric Roller Blinds. Large Kitchen With Heated Floors With Ample Storage and Breakfast Area Over Looking The Family Room With Walk Out To Your Private Fully Fenced Backyard With Electric Awning And Gas BBQ Hookup, Hot Tub & Above Ground Pool Perfect For Entertainment. Electric Car Outlet. 200 Amp Panel Installed 2024. Reverse Osmosis Drinking Water System. Heated Floors In Lower Level Bathroom, Entry To Garage From Basement. Sprinkler System. WIFI Enabled Indoor & Outdoor Pot-Lights And Many Smart Home Enabled Lights. Electric Blind In Primary Bedroom. Separate Entrance 1+Den In-Laws Suit, Basement Kitchen With Heated Floors, 3 Piece Bathroom. 10 Mins To Pearson Airport, 5 Mins To Sherway Gardens Mall, 5Mins To The Lake & So Much More! (id:47351)
466 Nautical Boulevard
Oakville, Ontario
Welcome to this breathtaking executive home offering approximately 4,500 sq ft of luxury living in the prestigious Lakeshore Woods community. This beautifully maintained residence working from home. features an impressive open-concept layout with 9-foot ceilings, extensive hardwood flooring, elegant iron spindles, and custom finishes throughout. The main floor showcases a gourmet kitchen with a large island and a butlers pantry, perfect for both everyday living and entertaining. The family room boasts soaring 20-foot ceilings and expansive windows that flood the space with natural light. The home has been freshly paintedand enhanced with numerous additional pot lights, creating a bright and inviting ambiance. Offering four spacious bedrooms, each with its own ensuite bathroom, this home provides exceptional comfort and privacy. The primary suite features built-in closets and a luxurious ensuite bath. A dedicated executive office adds function and style, ideal for professionals working from home. Exterior highlights include a fully landscaped and interlocked yard, a large, fenced rear and side yard perfect for families, and a striking brick frontage that enhances the homes curb appeal. Recent upgrades include new windows (2022), new air conditioning unit and furnace and numerous built-in features throughout. Conveniently located with easy highway access, proximity to shopping, parks, and the waterfront, this home offers the perfect blend of elegance, comfort, and location. Too many upgrades to list this property truly must be seen to be appreciated. (id:47351)
422 - 689 The Queensway Way
Toronto, Ontario
Welcome to Reina Condos a brand-new boutique luxury residence. This spacious three-bedroom corner suite offers stunning northeast views and features a 60 sq.ft balcony. Enjoy a sleek European-style kitchen with integrated appliances and soaring 9' ceilings throughout. The primary bedroom boasts a walk-in closet and a stylish 3-piece ensuite. Both the second and third bedrooms include large windows for ample natural light. Conveniently located just minutes from Royal York Station, Mimico GO, the Gardiner Expressway, Sherway Gardens, Downtown Toronto, SanRemo Bakery, IKEA, and more. (id:47351)
292 Broadway
Orangeville, Ontario
Investment Opportunity! 1357 sq ft bungalow on 0.682 acres with large detached garage. Centrally located on Broadway, close to all of Orangeville's amenities. (id:47351)
290 Broadway
Orangeville, Ontario
0.445 acres centrally located on Broadway, walking distance to downtown Orangeville & amenities. (id:47351)
A - 2452 Cavendish Drive
Burlington, Ontario
Just move in with one bag of clothes. Separate Entrance ,Fully upgraded ,furnished one bedroom studio with Kitchen and full washroom. Backyard to enjoy in summer. Single or couple preferred. Move any time. Entrance from right/east side of the house from side door. (id:47351)
704 - 556 Marlee Avenue
Toronto, Ontario
Experience Elevated Living at The Dylan Condos. Step into luxury with this brand-new, never-lived-in 1-bedroom, 1-bathroom residence at The Dylan-a masterfully designed condo that perfectly blends style, comfort, and convenience. This spacious unit, bathed in natural light, features an open-concept layout, exquisite modern finishes, and an oversized balcony ideal for relaxing or entertaining. Located in a prestigious, family-friendly neighborhood, you'll enjoy unmatched proximity to Yorkdale Mall, fine dining, boutique shops, and daily essentials. Plus, you're just a 4-minute walk to the Glencairn TTC Subway Station, making your commute effortless. Highlights include: Premium stainless steel appliances, in-suite washer & dryer, and Generous closet space. Indulge in the ultimate urban lifestyle at The Dylan Condos, where contemporary elegance meets everyday convenience. (id:47351)
3313 Merion Gardens
Oakville, Ontario
Located in the prestigious Oakville Preserve Area! Detached 4-bedroom 4 Bathroom with Double car Garage and 10' Ceiling On Main. Open Concept Oversized Kitchen with Pantry and Granite Countertop & Back Splash, Large kitchen Island with Breakfast Bar, Backyard Door walkout to a covered porch. Quality Hardwood Floor throughout the entire unit. Hardwood stairs with iron Pickle railing. Spacious Bright Great room offers fireplace. Connect with Dining Room. 9' Ceiling On 2nd Floor. Master Bedroom 5Pc Ensuite; 2nd master BR with 3pc Ensuite, All bedroom with walk in closet. Close to Walmart, Longo's, Superstore, School, High ways and more. (id:47351)
2094 Queensborough Gate
Mississauga, Ontario
Custom Build "Luxury" Town Home, By Dunpar Homes Situated In The Heritage Gate Community Of Mississauga. Boasting The Highest Level Of Quality, Craftsmanship, Loads Of Upgrades & Beautiful, Unobstructed Views Of Mullet Creek. Stunning Ravine Lot, Featuring 9'Ft Ceilings Throughout, High-End Kitchen With Appliances 3 Bedrooms, 3 Washrooms, Total 4 Parking Space (3 In Garage) Upgraded Custom Built-In Shelves In Closets, Custom Master Closet, Quartz Countertop. Undermount Sinks, Baseboards / Crown Moulding, Smooth High Ceilings Throughout, Gleaming Hardwood Floors & Stairs. Beautiful Walk Out Deck. Minutes Away From Hwy 403,401, 407, Qew (id:47351)
1850 Lakeshore Road W
Mississauga, Ontario
Turnkey Hair Salon is situated in the vibrant heart of Mississauga with approximately 1,828 square feet. It operates successfully for years and boasts a plenty of loyal clientele. This elegantly designed hair salon features 8 haircut seats, 3 wash stations, and a welcoming waiting area. Also, there are 2 resting rooms and a kitchen in the basement. The plaza offers ample free parking for clients and staff, ensuring convenience and accessibility. The business is definitely with strong growth potential. Don't miss this chance to own it. (id:47351)
294 Broadway
Orangeville, Ontario
Investment Opportunity! 1547 sq ft home on 0.696 acre lot with both attached & detached garages. Steps from dynamic downtown Orangeville. (id:47351)
627 - 556 Marlee Avenue
Toronto, Ontario
Experience Elevated Living at The Dylan Condos. Step into luxury with this brand-new, never-lived-in 2-bedroom, 2-bathroom residence at The Dylan-a masterfully designed condo that perfectly blends style, comfort, and convenience. This spacious unit, bathed in natural light, features an open-concept layout, exquisite modern finishes, and an oversized balcony ideal for relaxing or entertaining. Located in a prestigious, family-friendly neighborhood, you'll enjoy unmatched proximity to Yorkdale Mall, fine dining, boutique shops, and daily essentials. Plus, you're just a 4-minute walk to the Glencairn TTC Subway Station, making your commute effortless. Highlights include: Premium stainless steel appliances, in-suite washer & dryer, and Generous closet space. Indulge in the ultimate urban lifestyle at The Dylan Condos, where contemporary elegance meets everyday convenience. (id:47351)
50 Guestville Avenue
Toronto, Ontario
Ideal And Affordable Property For First-Time Home Buyers And Investors. Impossible To Beat The Value. Walking Distance To the Upcoming Eglinton Subway Line. Dead-End Street With No Through Traffic, Family-Friendly Neighbourhood, Close Proximity To Up Express And The Stockyards! Short Ride To Bloor West Village! Located In Up And Coming Rockcliffe-Smythe! Newer Kitchen In The Basement. Property is Separated into two Self-Contained Units. (id:47351)
Upper - 2951 Kingsway Drive
Oakville, Ontario
Spacious & Elegant 4-Bedroom (Upper-Level) Home In Oakville. This Beautifully Maintained4-Bedroom, 3-Bathroom Detached Home Offers The Perfect Combination Of Space, Comfort, And Sophistication. Featuring Hardwood Floors Throughout, A Cozy Family Room With Fireplace, And A Modern Kitchen With Build In Stainless Steel Appliances, Quartz Countertops, And A Bright Breakfast Nook. The Primary Suite Is A True Retreat, Complete With A 5-Piece Ensuite And A Walk-In Closet. Enjoy The Summer In A Large, Private Backyard Ideal For Relaxing Or Entertaining. Conveniently Located Near The Qew And Situated Within A Top-Rated School District. (id:47351)
247 Vodden Street W
Brampton, Ontario
An Absolutely Beautiful & Meticulously Maintained 4+1 Bed, 4 Bath Detached Home In Great Neighborhood .First time on the market. Finished basement with a 5-piece bath, custom - built Bar .The Massive Primary Bedroom Offers A Private Retreat, Easily Accommodating A King-Size Bed And A Cozy Sitting Area, Beautifully Landscaped Front & Big Back Yard With ,Garden and shed ,Full Entertainment For the entire Family. (Upgraded Furnace 2024 ,Roof 2021,AC 2018, upgraded widows and kitchen floors as per seller) This beautiful home is Close To All Major Amenities Bus Stops , Highways, Shopping centers , School, Parks, Go Station and more. (id:47351)
2304 - 510 Curran Place
Mississauga, Ontario
Experience Breathtaking Views And Refined City Living In This Stunning Rare Found 2-Bedroom, 2-Bathroom Corner Unit At at Amacon's iconic PSV II Located In The Heart Of Downtown Mississauga. Spanning 836 Sqft, This Bright And Spacious Suite Features Floor-To-Ceiling Windows, a Large 57 sqt Balcony With Spectacular Lake And City Views, And An Open-Concept Layout Flooded With Natural Light. The Modern Kitchen Is Equipped With Stainless Steel Appliances, Including a Double-Door Fridge, Built-In Microwave, And Dishwasher. Enjoy An Array Of Premium Amenities Such As An Indoor Pool, Gym, Party Room, Media Theatre, Guest Suites, 24Hour Conceirge And Much More. Just Steps From Square One Shopping Centre, City Hall, Celebration Square, Sheridan College, Public Transit, And Major Highways, This Condo Offers Unbeatable Convenience, Connectivity, And Comfort. One Parking Space And One Locker Included. (id:47351)
2647 Misener Crescent
Mississauga, Ontario
Welcome To This Exceptional Family Home, Nestled On A Premium Pie-Shaped Lot In The Sought-After Sheridan Homelands Community, Tucked Away On A Quiet, Desirable Crescent. This Lovingly Maintained Residence Boasts A Bright, Move-In Ready Interior, Serene Unobstructed Views From The Living Room Window, Freshly Painted With Gleaming Hardwood Floors Throughout And Worry-Free Metal Roof (With Transferrable 50 Year Warranty). The Spacious Galley Kitchen Features High-End Maple Wood Cabinetry, Luxurious Quartz Countertops, A Cozy Eat-In Area, And A Skylight That Floods The Space With Natural Light. With Four Generously Sized Bedrooms, Including A Primary Suite Complete With Its Own Ensuite, Theres Room For Everyone. The Finished Basement Provides Additional Living Space With An Inviting Gas Fireplace And A Convenient 3-Piece Bathroom. Step Outside To A 77-Foot-Wide Private, Fully Fenced Backyard With Mature Trees, Elegant Interlocking Patios, And Two Side Yards Offering Full Privacy. Ideally Located Within Walking Distance To Top-Rated Schools (U Of T- Mississauga, International Baccalaureate, French Immersion), Scenic Ravine Trails, Green Spaces, And A Public Outdoor Pool, Tennis And Pickleball Courts. Minutes From Shopping, Restaurants, The QEW, 403, And GO Transit Express Trains To Union - This Home Offers The Perfect Balance Of Modern Comfort And Tranquil Living In A Prime Location On A Neighbourly Crescent. (id:47351)
201 Holloway Terrace
Milton, Ontario
This grand, 3561sq ft Heathwood built, custom home is the perfect house for your family to up-size into. Located in a sought after, Milton, family neighbourhood with proximity to beaches, hiking, skiing, leisure centre and only a short walk to downtown Milton's restaurants and cafes! There is ample space for every family member as this large home boasts 4+3 spacious bedrooms (option for a main floor bedroom or office/den), 2 of the large 2nd floor bedrooms have en-suite bathrooms and 2 of the bedrooms share a Jack & Jill bathroom. The huge, bright kitchen with stunning granite counter tops, quality mill work, stainless steel appliances and a large island has tons of space for gourmet cooking, meal prep, entertaining and eating. Plus, the kitchen's breakfast area has french doors leading to a stamped concrete patio in the exquisitely, landscaped, west facing back yard. Relax in the stunning family room with cathedral ceilings, high floor to ceiling windows and a gas fireplace to cozy up and watch movies with your loved ones. The grand foyer showcases a solid wood staircase with black, iron picket railings and a stair lift (can be removed and patched/painted for the buyer upon request) and is open to a formal living room and large, pretty dining room. The professionally finished basement features a long kitchenette, coffered ceilings in the family room, 2 additional bedrooms, a 3 piece bathroom and a designated office space, so the lower level feels like another separate bungalow! This family home has fantastic curb appeal as it is clad with a red brick and limestone facade, it is surrounded by stamped concrete, plus it features a gorgeous interlock & stone driveway. Make this move-in-ready property your next and last stop to enjoy with the whole family for years to come! EXTRAS: near all commuting highways, GO Transit, Pearson Airport, Toronto Premium Outlets, Hospital, Shopping, Groceries, Restaurants and MORE!! (id:47351)
64 Dawson Crescent
Brampton, Ontario
Welcome to 64 Dawson Crescent! This thoughtfully maintained 3+1 bedroom, 3 bathroom townhome tucked away in a quiet, family-friendly community in Brampton provides spacious interiors, recent upgrades, and a private backyard retreat. This home checks every box for comfortable, everyday living. The main level features an open concept living and dining area filled with natural light, pot lights throughout, and sleek laminate flooring with a clean, carpet-free finish. The kitchen has been fully upgraded with granite countertops, stainless steel appliances, tiled backsplash, and a centre island with breakfast bar seating ideal for both casual meals and entertaining. You'll also find direct interior access to the garage, adding convenience to your daily routine. Upstairs, three bright bedrooms offer plenty of closet space, large windows, and a full bath, making it an ideal setup for growing families or home office needs. The finished basement adds flexibility for a spacious recreation room or potential fourth bedroom, complete with its own full 3-piece bathroom. Step outside and enjoy your private fenced backyard, complete with a wooden deck for summer BBQs, peaceful mornings, or hosting friends and family. The condo complex also features a seasonal outdoor pool and visitor parking perfect for entertaining or everyday convenience. Low monthly maintenance fees include water, building insurance, and access to shared amenities. Located minutes from parks, schools, shopping, and public transit with easy access to Highway 410 this home offers the perfect blend of community, convenience, and value.Whether you're a first-time buyer, down-sizer, or looking for a well-rounded investment, 64 Dawson Crescent is a smart move in the right location. (id:47351)
8 Clydesdale Circle
Brampton, Ontario
This classic detached 4-bedroom, 3-bathroom home in Bramptons sought-after Fletchers Creek South. This beautifully maintained property offers cathedral ceilings, a curved staircase, a bright eat-in kitchen, separate family room, and a generous formal living and dining area. Upstairs features four oversized bedrooms including a spacious primary with ensuite and double closets. Updated with hardwood floors, wrought iron spindles, timeless light fixtures, and a soft neutral palette. Unfinished basement with endless potential. Enjoy a peaceful street with easy access to Steeles, Hurontario, and the 407. Close to parks, schools, shopping, and Züm rapid transit. Lovingly maintained by original owners with key updates: furnace (2009) hardwood & stairs (2015), kitchen & eavestroughs (2017), bathroom tiles & roof (2020), Ring Nest Flood Light, Door Bell (2020), windows/doors (2021), garage door (2022), A/C & stair spindles (2023)Lennox Furnace (2024). Just move in and enjoy! (id:47351)
431 Walker's Line
Burlington, Ontario
Welcome to this unique and stylish home nestled in the highly sought-after Shoreacres community in South Burlington. Situated on a premium 72 x 105 ft lot, this home presents a modern yet timeless curb appeal. Step inside, it offers 3 updated bedrooms and 3 full bathrooms, an open-concept gourmet kitchen with a functional center island, quartz countertops and a sleek slab backsplash. The desired neutral-toned 6"3/4 wide wood flooring thru-out on main and upper level, 24"x24" luxurious porcelain flooring in kitchen and office area certainly makes a standout statement. Contemporary glass railing and extensive pot lights add to the home's modern charm. Finished basement provides additional living space. Step outside to a private backyard that can truly turn into your own dream oasis in the city. Ample parking space includes a 6-car driveway plus one in garage. Whether you're looking for a home to raise a family, downsize, or simply enjoy a lifestyle of convenience, this home has it all. Just minutes to shopping, grocery, parks, waterfront, lake Ontario, public transit, Appleby GO Station, and located in top-rated school zones! (John Tuck, Nelson, and St. Raphael's). Don't miss your opportunity to call this turn-key ready gem your new home! (id:47351)
133 Stephen Street
Kingston, Ontario
Nestled in Kingstons popular Fruitbelt neighbourhood, this charming semi-detached two-storey home is full of character & modern appeal. Step inside to discover striking finishes, including a wonderful mix of luxury vinyl, hardwood & ceramic slate flooring throughout. The main floor offers a bright living space with stylish exposed brick, followed by a formal dining room, a 2pc powder room, & a spacious open-concept eat-in kitchen, fully equipped & perfect for entertaining. From here, access the fully fenced backyard featuring a covered deck, garden bed, storage shed, & rear parking for two. Upstairs, youll find four generously sized bedroomsone showcasing more exposed brick, another with a cozy gas fireplace, & the stunning primary suite with a soaring cathedral ceiling, access to an expansive private balcony, & a beautifully tiled 4-piece ensuite with a separate jetted tub. A second updated 3-piece bath & convenient upper-level laundry complete this floor. All of this, just steps from public transit, a short walk to Skeleton Park, downtown Kingstons shops & restaurants, Hotel Dieu Hospital, & within walking distance to Queens University & KGH. (id:47351)
