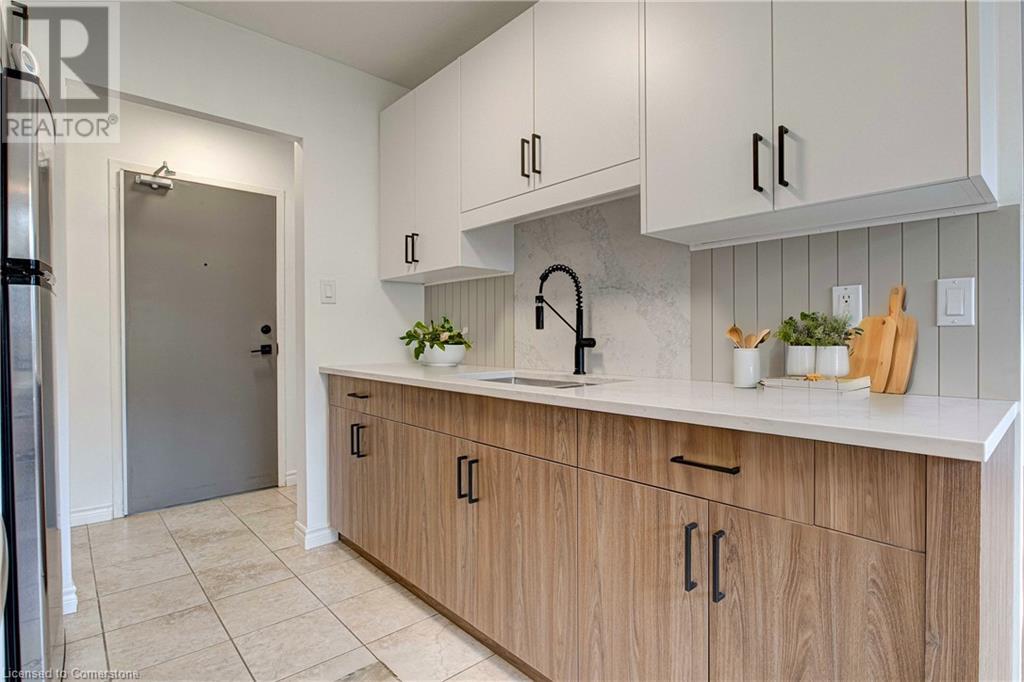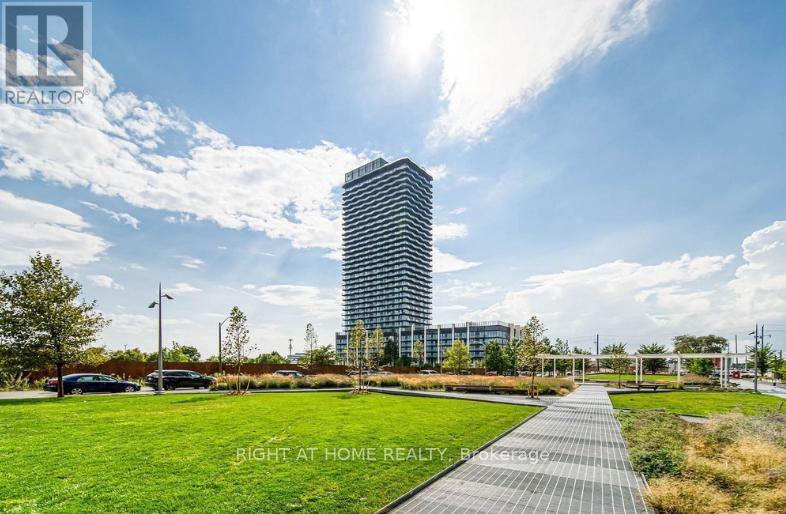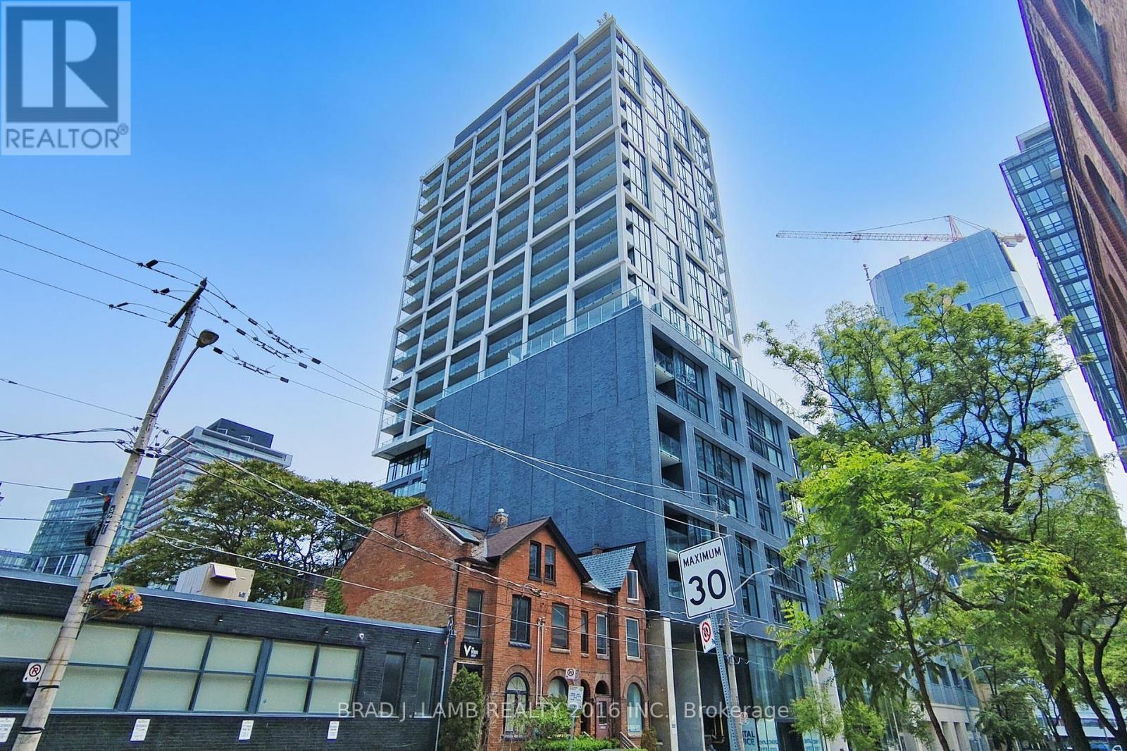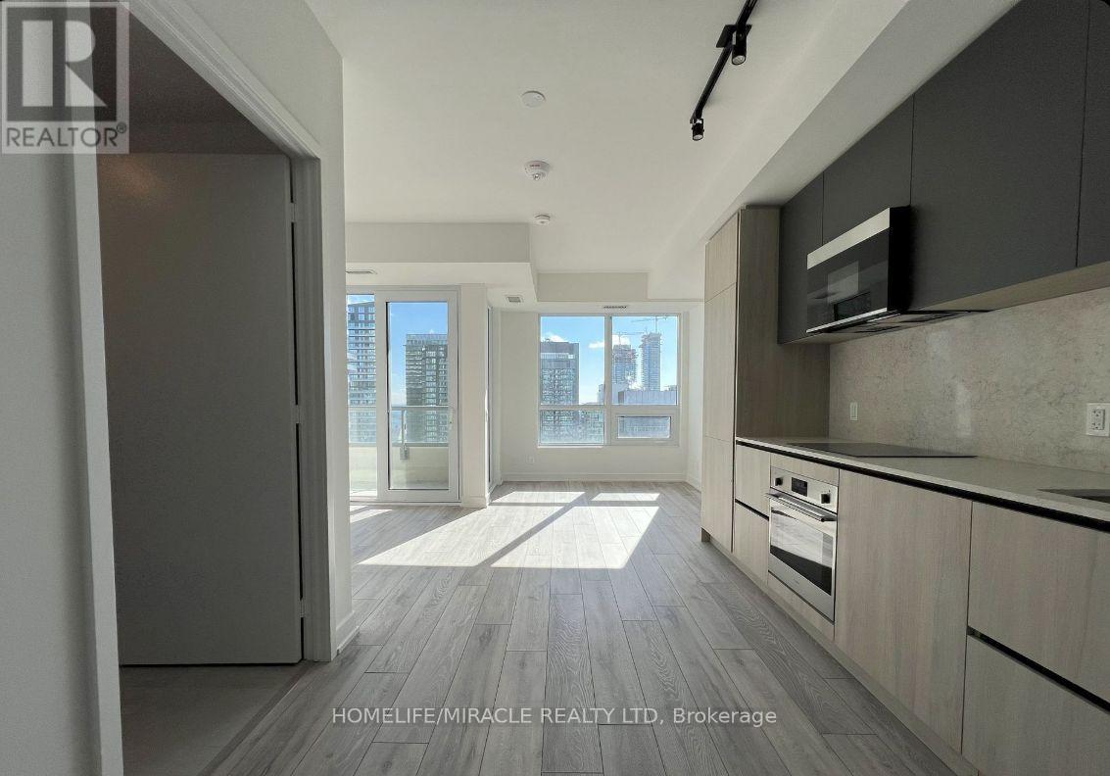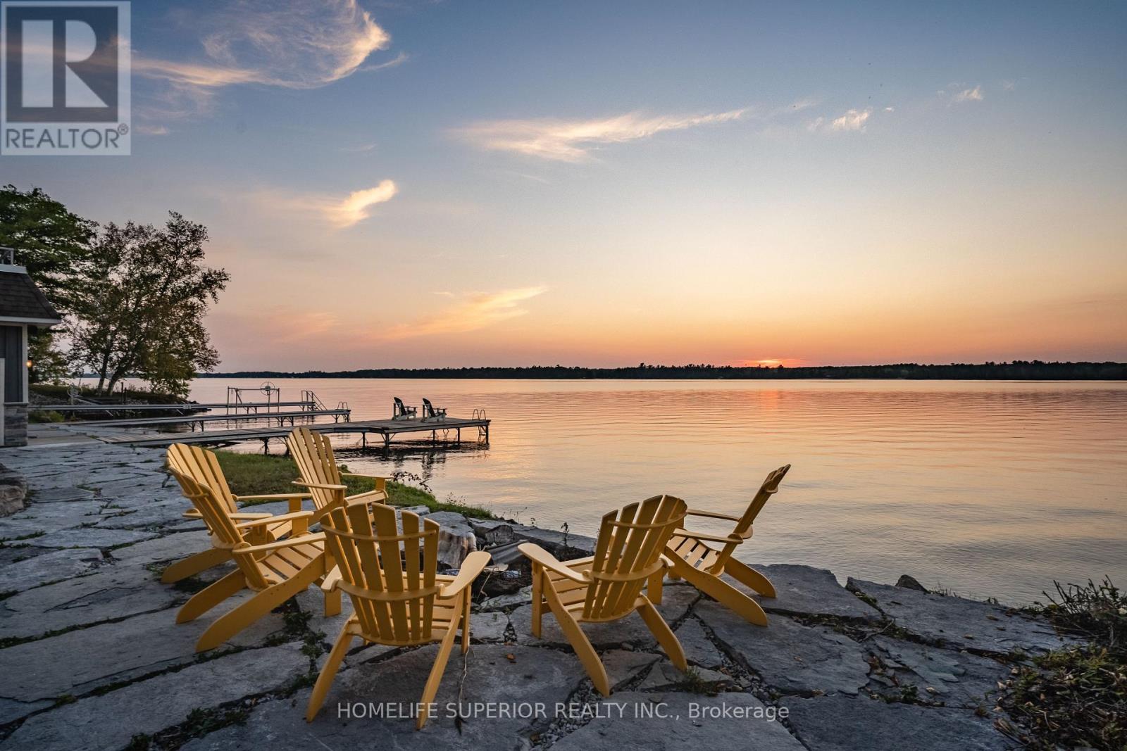283 Fairway Road N Unit# 405
Kitchener, Ontario
Affordable Luxury! Condo Fees Include Hydro, Water, Gas & More! Low Taxes! Welcome to this fully upgraded 2-bedroom suite, a true gem in the highly sought-after Chicopee area! This home has been thoughtfully transformed with ~$20,000 in upgrades keeping style and function in mind. The centerpiece being the brand new custom kitchen, boasting dual-tone soft-close cabinetry, sleek modern matte black hardware, and luxurious Bianco quartz countertops. The matching full-height quartz backsplash and beadboard accent wall add a designer touch, while the double sink offers practicality and elegance to the space. All of this is paired with new, contemporary lighting that enhances the ambiance throughout. The updates don’t stop there. You’ll love the luxury vinyl flooring, offering both durability and elegance. The custom bathroom vanity features stunning Calcatta Ice quartz countertops, modern hardware, and ample storage, making it both stylish and functional. Freshly painted throughout, this suite is ready for you to move in and make it your own. As a resident, you’ll enjoy the convenience of an exclusive-use assigned parking space. The condo fees, which include Hydro, Water, and Gas, provide exceptional value and ensure worry-free living with all essential utilities covered. Located in the peaceful Chicopee area, this home is just minutes away from everything you need: grocery stores, restaurants, schools, highway access, transit, and so much more. This is the perfect blend of modern upgrades and an unbeatable location, offering the ideal place to call home. Don’t miss out on this extraordinary opportunity—schedule your viewing today and experience this beautifully updated suite for yourself! (id:47351)
48 Curtis Crescent
King, Ontario
Rare Opportunity to own the largest and most beautiful lot in sought after King Heights Subdivision!! This is a Dream Property and ready to entertain featuring a 1.48 acre lot backing on the greenspaces + trails 20x 40 pool, Mature trees, multiple lounge areas, 6 person spa, firepit, BBQ Grilling station + more!! Home has been extensively upgraded and has a wonderful floor plan chefs Kitchen with granite tops and top of the line sub zero + wolf appliances. Formal living room + Dinning room,3 Fireplaces main floor, primary bedroom with his her walk in closets. Stunning ensuite, Prof fin lower level walks out to lounge areas, pool extensive landscaping / hardscaping and lovely gardens!! this one is truly special and blue chip investment in superb King city location close to the finest schools + Go Train!! **** EXTRAS **** All appliances on main floor and lower level, 3 fireplaces, CAC, CVAC, Water Softener, Pool + Related equipment, All Elfs, All Window Coverings, Hot Tub, Firepit, Irrigation system. Sec System, Closet organizers, BBQ (id:47351)
252 Edgewater Crescent
Kitchener, Ontario
A Sophisticated Retreat in Edgewater Estates near Chicopee Ski Hills, this Laurel View-built home blends scale with everyday comfort. Offering over 3,400 square feet of beautifully crafted and laid out space, a heated saltwater pool, and stunning Grand River views, it’s a home designed for both relaxation and entertaining. From the moment you arrive, the home’s attention to detail is clear, with its pristine landscaping, size and location. Inside, the main floor layout is the star. The kitchen is both functional and stylish, stay engaged with guests while hosting and cooking on the gas range and stainless steel appliances. It opens to a warm and inviting family room with a gas fireplace, making it the heart of the home. A private office, laundry room, and powder room complete the main level. Upstairs, the primary suite is a true retreat, offering gorgeous views, a walk-in closet, and a spa-like ensuite (like watching birds on snow covered trees from the tub vibes). Every bedroom is thoughtfully designed with ensuites and jack & jill bathrooms, no one will be fighting for privacy! The backyard is where this home truly shines. A heated saltwater pool, stamped concrete patio, and gas firepit create a space that’s both peaceful and perfect for hosting. With southern exposure and the Walter Bean Trail just beyond, you’ll feel connected to nature every day. Additionally the basement has been expertly finished with a workout room, bar, bedroom and massive entertaining space. Don't miss the oversized garage with tandem space for an extra vehicle! This home is as pristine as it is inviting. Ideally located near major highways, top-rated schools, Fairview Mall, and the Waterloo Airport, this home offers a perfect blend of tranquility and convenience. For foodies, WFH, Skiers, Trail Runners and families, 252 Edgewater is not just a house—it’s a lifestyle. (id:47351)
1101 - 36 Zorra Street
Toronto, Ontario
Vibrant Community Condominium Living In The Heart Of Etobicoke. Live Somewhere Special. Discover The Sleek, Contemporary Design Of Unit ""Burnhamthorpe"" At 36 Zorra St, Crafted By Altree And Ellis Don Builders. This 1-Bed, 1-Bath Condo Features A Highly Functional Open-Concept Layout With Stylish Laminate Flooring Throughout. Expansive Windows And High Ceilings Allow Natural Light To Flood The Space, Offering Unobstructed Views All Day Long. Move-In Ready With Top-Of-The-Line Finishes, Including A Gourmet Kitchen With Stainless Steel, Energy-Efficient Fulgor Milano Appliances, Soft-Close Cabinetry, And Gleaming Quartz Countertops. Enjoy Access To Over 9,500Sqft Of Premium Amenities, Including A Fitness Centre With Sauna And Yoga/Boxing Studio, A Rec Room With Arcade Games, A Chef's Kitchen With Dining/Meeting Room, Guest Suites, And More. The Outdoor Spaces Are Equally Impressive, Featuring BBQ Areas, Fire Pits, A Children's Playground, An Infinity Pool, And Even A Dog Park. For Added Convenience, There Is An Exclusive Shuttle Bus To Kipling TTC Station During Rush Hours. Located Near Public Transportation, Sherway Gardens Shopping, Dining, Parks, And Entertainment, This Dynamic Condo Offers The Perfect Combination Of Style, Luxury, And Accessibility In The Heart Of Etobicoke. It Truly Embodies A Modern Lifestyle That Seamlessly Blends Comfort And Convenience, All Within A Thriving Community. (id:47351)
10 Billings Avenue W
South Dundas, Ontario
Beautiful semi-detached home in the booming town of Iroquois! This newer quality built home offers an open concept living dinning and kitchen perfect for entertaining, a primary bed with a walk in closet, a second closet, an en-suite bath and patio door to the backyard deck. the second bed offers a large window and good closet space. Main bath with tubular skylight and laundry area. The kitchen has loads of counter cabinet space and a center island. The partially finished basement is great with high ceilings, a 3 piece bath, storage/mechanical/workshop room and an open concept great room. Move in ready with paved driveway, landscaping ,bbq gas line hook up, garage with hot and cold faucet, fenced yard, carpet free, owned on demand water heater, granite counters, pantry, 200 amp, deck and more... Walk to shopping, the beach and park area!!! (id:47351)
12165 Mississauga Road
Caledon, Ontario
Attention Investors Future Employment Zone Property For Sale. Welcome To An Exceptional Opportunity Situated At The Intersection Of Mississauga rd. / Mayfeld rd South of future hwy 413 Caledon . Presenting A Remarkable Property In A Highly Sought-After Locale, Surrounded By Thriving Industrial area. This Offering Is Part Of The Esteemed Future Under The Jurisdiction Of The Region Of Peel, Enhancing Its Allure And Investment Potential. The Property Features A Detached Bungalow With 3+1 Bedrooms, 2 Full Washrooms, A Finished Basement, And A triple Car Garage, city gas and inground pool . Incredible Potential For Investors And Future Employment Development, This Property Beckons Those With Foresight And Vision For Best Future Development Opportunity. Don't Miss Out On This Prime Opportunity To Secure Your Stake In This Dynamic And Evolving Community. Schedule Your Private Viewing Today **** EXTRAS **** ALL ELF'S, S/S APPLIANCES (id:47351)
388 Waratah Avenue
Newmarket, Ontario
Exceptional Location in the most Sought out Community of Leslie Valley. Professionally Renovated, Never Lived in Since, Open Concept; 3+1 Bedroom and 3+1 bath family home boosts beautiful high-end finishes, Brand New Shingles, Eavesdrop, Downspout and Flashing, Brand New A/C, Brand New Tankless Water Heater, Brand New Hardwood Flooring Thru-Out, Pot-lights Thru-Out Main Floor, Second Floor and Finished Basement, Brand New Kitchen w/Quartz backsplash and Yes! an Oversized Center Island that acts like a dining table with Quartz Countertop, Brand New Appliances and much more....Feels like a Brand New Home. Eat In Kitchen Walks Out To a Large Backyard with Patio and Inground Pool with Diving Board and Water Slide. Renovated with Drawings and Permit. Steps to School and Conveniently Located to Amenities, Shopping, Hospital and 404. (id:47351)
16 Flatbush Avenue
Vaughan, Ontario
Discover 16 Flatbush Ave, a luxurious 4 Bed, 5 Bath executive home that showcases true craftsmanship and pride of ownership with countless upgrades. The property is graced with elegant pot lights, crown moulding, custom wainscotting, and beautiful bay windows, creating an atmosphere of timeless sophistication. The main floor features two gas fireplaces and a convenient laundry room with a side entrance, while the 2-storey family room adds grandeur to the space. The gourmet kitchen is equipped with top-of-the-line stainless steel appliances, a stylish backsplash, a center island, a workstation, and a pantry complete with an under-counter wine fridge. Step into the expansive landscaped backyard, a private, scenic oasis boasting an inground pool, patio, and a covered hot tub, all enveloped by a wooden fence and mature trees for ultimate privacy. The primary suite offers a lavish 5-piece ensuite and a spacious walk-in closet with built-in organizers. Upstairs, find three more principal rooms with ample closet space, a 3-piece bath, semi-ensuite, and a large lounging area. The basement is an entertainer's dream, featuring a rec room, movie room, exercise room, wet bar, additional kitchen, 2-piece bath, steam shower, sauna, indoor hot tub, and wine cellar. Located minutes from parks, top schools, Vaughan Mills Mall, Rutherford GO Station, restaurants, Canadas Wonderland, golf courses, Al Palladini Community Centre, and easy access to highways 400, 407, and 7, this home truly offers unparalleled luxury and convenience! (id:47351)
1838 Appleview Road
Pickering, Ontario
*Attention Developers, Builders, Investors, Or Any Other Buyer Looking For The Home Of Their Dreams - Your Search Stops Here! *This Is True Country Living In The City! *Gorgeous, Totally Renovated 3+1 Bedroom Bungalow With A Finished Walk-Out Basement *Sparkling Inground Pool! *Sitting On A 90' x 420' Lot (Almost 1 Acre!) *Surrounded By Multi-Million Dollar Homes On One Of The Most Prestigious Streets In Pickering! *Bright, Open Concept! *Updated Kitchen With 24"" Porcelain Tiles Combined With Breakfast Area With Hardwood Flooring & Side Bay Window *Large Living Room With Hardwood Floors, Pot Lights, Gas Fireplace And A Great View Of The Street! *Open Concept Dining Room With Hardwood Flooring, Pot Lights & Walk-out To Large Deck Overlooking The Pool & Large Private Yard! *Sunken Family Room With Hardwood Flooring! *Main Floor Laundry! *There is An Extra Large, Long Elevated Deck Across The Back Of The House With A Spectacular View - A Perfect Spot To Observe Wildlife & To Enjoy Beautiful Sunsets! *MBR Features Hardwood Floors With Double Doors To The Deck, 5-Piece Ensuite with Jacuzzi-Style Bath, Heat Lamp & Skylight! *The MBR & 3rd Bedroom At Back Of House Is 1 Of The 3 Additions To The Original Bungalow! *Large Rec. Room Has Above-Grade Lookout Windows, Woodstove & The Piece De Resistance - A Walk-out To A Concrete Patio, Which Is Below The MBR & 3BR Addition At The Back Of The House - The Seller Made The Excellent Decision To Not Make This Area A Part Of The Basement, But To Have An Outdoor Space Shielded From The Elements - A Perfect Space for Entertaining From Spring To Fall! *Basement Is Completed With An Office, 4th BR & A Workroom! *Although This Neighbourhood Feels Like It's In The Country, It's Actually Close To Everything! *Pickering Town Centre, City Hall, Library, Esplanade Park, Pickering Rec Complex, Medical Centre & Lots Of Restaurants Are Just 5 Minutes Away! *Short Drive To Hwy 401! *Homes With These Features and Lot Size Don't Come Along Often! **** EXTRAS **** * Interlock Driveway * Inground Pool *Skylight *Door To Garage From House (id:47351)
1187 Finch Avenue
Pickering, Ontario
Must See! Enjoy country living in the city with privacy in this open-concept raised bungalow on a huge lot which features parking for eight cars & an outdoor oasis! The backyard boasts an inground pool and extra-large cabana with electricity and plumbing...perfect for entertaining. Inside, the upper level primary bedroom retreat includes a walkout veranda overlooking the backyard oasis, while the main floor features two bedrooms with a shared ensuite washroom and a gas fireplace. The large open kitchen has stainless steel appliances for modern convenience.The separate basement entrance opens to a versatile space with a huge workout area/gym, workshop space, large laundry room, plenty of storage and an additional bedroom with a full bathroom. Plumbing exists for a second kitchen, making it ideal for a potential in-law suite or apartment. Don't miss this incredible opportunity! Ideal location which is close to EVERYTHING and within 5 minutes of the 401 and beyond! **** EXTRAS **** This HUGE lot with frontage on 2 streets is ideal for transformation into a 'mansion' or possible re-development. (id:47351)
1507 - 99 Broadway Avenue
Toronto, Ontario
Welcome to Citylights on Broadway! This exceptional, wide, and generously spaced layout boasts 9-foot ceilings, 1 bedroom, 1 bathroom, and a sizable south-facing balcony. You'll have access to an impressive array of amenities, with over 18,000 square feet indoors and an additional 10,000 square feet of outdoor spaces at the Broadway Club. The outdoor facilities include two pools, barbecue areas, cabanas, a party room, a chef's kitchen, a basketball court, a gym, and much more! The unit comes with a storage locker too! High-speed Internet is included as well! Conveniently located just a short walk away from the Yonge & Eglinton TTC subway station and the upcoming LRT line, Citylights on Broadway offers easy access to a plethora of fantastic restaurants, shopping destinations, grocery stores, parks, and all the essential amenities you need, all within close proximity. **** EXTRAS **** Built-in stainless Steel Kitchen Appliances: Fridge, Cooktop, Exhaust Hood, Oven, Dishwasher, Microwave. Ensuite Washer/Dryer. Wide Plank Laminate Floors. Premium Blinds Installed. Under Cabinet Lighting. High-Speed Internet Included! (id:47351)
3510 - 138 Downes Street S
Toronto, Ontario
Discover the perfect blend of style and comfort in this brand-new 402 sq. ft. suite, perched on the 35th floor in one of the most desirable locations in downtown Toronto. This cozy condo boasts a breathtaking, unobstructed south-facing lake view, offering tranquility and privacy. Enjoy a modern, thoughtfully designed living space with sleek finishes and an abundance of natural light. Whether you're starting your day with the sunrise or winding down with the glittering city lights, this suite promises a view that never disappoints. Located in the heart of Toronto, you'll have convenient access to top-tier dining, shopping, entertainment, and public transit, all AAA amenities just steps away. Don't miss this incredible opportunity to own a home at an unbeatable price, offering breathtaking lake views and exceptional amenities. This property is the perfect blend of affordability, comfort, and stunning natural beauty, providing everything you need to call it home. Act fast this gem won't last long! **** EXTRAS **** This exceptional condo comes fully equipped with stylish and modern appliances, including a stainless steel built-in microwave, built-in fridge, stainless steel range hood, dishwasher, washer, and dryer. (id:47351)
1410 - 55 Ontario Street
Toronto, Ontario
Live At East 55! Perfect One Bedroom 449 Sq. Ft. Floorplan With Soaring 9 Ft High Ceilings, Gas Cooking Inside, Quartz Countertops, Ultra Modern Finishes. Ultra Chic Building With Great Outdoor Pool, Gym, Party Room & Visitor Parking. **** EXTRAS **** Stainless Steel (Gas Cooktop, Fridge, Built-In Oven, Built-In Microwave), Stacked Washer And Dryer. Actual finishes and furnishings in unit may differ from those shown in photos. (id:47351)
1104 - 161 Roehampton Avenue
Toronto, Ontario
Bright modern studio unit in the heart of Yonge & Eglinton perfect for young Professionals. Steps to Eglinton TTC subway station, cafes, restaurants, groceries & shops. Large balcony with stunning unobstructed city views. In-suite kitchen appliances, washer & dyer. 24/7 concierge, Outdoor Pool and BBQ, Gym, spa and steam room. Visitor Parking, party room, and guest suite are available for a fee. Move-in ready. (Furniture not included) (id:47351)
4509 - 395 Bloor Street E
Toronto, Ontario
Luxurious The Rosedale On Bloor! One Bedroom Unit, Unobstructed View, Modern Cabinetry And Kitchen, Ensuite Laundry, Laminate Flooring, Large Window, Brand new furniture. Minutes Walk From Yorkville, Young/Bloor, And U of T. The First 10 Floors Will Be Hilton Hotel. Amazing Amenities Indoor Pool. 6 Minutes Drive To Ryerson. The Subway Sherbourne Station Is Right At The Building! Supper Convenience! **** EXTRAS **** Fridge, Stove, Dishwasher, Microwave, Washer/Dryer, All Electric Light Fixtures, All Window Covering, New Furniture: Queen Bed with Mattress, 2 night tables, Dining table and 4 chairs, Desk. (id:47351)
7 Oxbow Road
Toronto, Ontario
First time on MLS! Nestled in the highly coveted Bayview/York Mills neighbourhood, this contemporary, custom-built masterpiece epitomizes luxury and sophistication. Blending unique architectural design w/exceptional functionality, this home is an entertainer's paradise. The awe-inspiring minimalist elements and use of natural materials create a harmonious and inviting living environment, while the exquisite millwork and main floors exposed stone wall and aquarium add unique character and elegance. The chef-inspired kitchen is a culinary dream, featuring top-of-the-line appliances, expansive stone c/t's and a spacious layout. The open-concept dining area flows seamlessly from the kitchen, making it ideal for hosting family and friends. Living room and breakfast areas feature two walkouts that open to a stone patio, perfect for outdoor dining and entertaining. Retreat to the spa-like primary suite w/ a large w/i closet & luxurious ensuite w/ exquisite marble accents. The lower level boasts a state-of-the-art movie theatre, yoga studio, gym, steam shower, 2nd kitchen, and 3 w/o's to the backyard. Every detail of this residence has been meticulously designed, from the picturesque, south-facing 488 ft. deep lot w/ breathtaking treed views to the abundance of natural light that fills each room. The home also includes a mudroom complete w/ a doggie shower, and has a rough-in for an elevator. The property includes both a 3-car garage & a separate oversized garage, offering ample storage and convenience. Additionally, the driveway accommodates parking for 15 more cars, making it ideal for hosting large gatherings or events. Step outside to your tranquil retreat, where the beautifully landscaped 1.378-acre ravine property offers a serene escape w/ complete privacy and seclusion. The large stone salt water infinity pool, relaxing hot tub, and tennis/sport court provide ample opportunity for fun and fitness. Outdoor entertainment space w/ a sitting area, TV, and gas fireplace. **** EXTRAS **** This one-of-a-kind property w/ over 12,000 sf of total living space is more than just a home-it's a lifestyle. Conveniently located & walking distance to top-rated schools, parks, & 1 block to Bayview/York Mills shops and restaurants. (id:47351)
2909 - 108 Peter Street
Toronto, Ontario
Jr. 1 Bedroom located at Peter and Adelaide. the unit comes with one HUGE LOCKER. Located in Toronto's Harbourfront and Entertainment districts, minutes from Financial and Entertainment areas. 5-Star quality amenities include 24 hr concierge, and outdoor terrace, a sauna, a bar & lounge, a party/game room, a gym, and more. this location's walk score is 100! Walk to the grocery store, Starbucks, Dollarama, CN Tower, TTC & Subway, shopping, Roger Centre, clubs, Restaurants and more! (id:47351)
70 Banbury Road
Toronto, Ontario
Welcome to this extraordinary luxury estate, ideally located next to the prestigious Bridle Path community. This impressive home spans 8,500 square feet of exquisite living space, featuring a stunning blend of timeless architecture and striking interiors. It offers 5 plus 1 bedrooms and 8 bathrooms, adorned with designer light fixtures and elegantly finished large living and dining rooms that showcase luxurious details. The expansive gourmet kitchen is equipped with top-of-the-line chef-grade appliances and seamlessly connects to the breakfast area. The grand family room provides magnificent views of your private oasis and sparkling pool. A wood-paneled, double-height library adds an elegant touch of sophistication. The master ensuite serves as a lavish 6-piece spa retreat, offering the ultimate comfort and luxury. The inviting lower level features a walk-out design ideal for entertaining, complete with a wine cellar, home theater, exercise room, and nanny suite. Outside, a circular heated driveway and a 5-car garage provide unmatched convenience and security. **** EXTRAS **** Also included: heated driveway, heated lower level, heated floors in all bathrooms, home automation, home theater, gym, swimming pool, built-in BBQ outdoor kitchen, 5-car garage with the potential to add another lift for a 6-car garage (id:47351)
63 Tanbark Road
Niagara-On-The-Lake, Ontario
Located at 63 Tanbark Road in St. David's, this exquisite property offers a lifestyle of luxury. Close to vineyards, golf courses, amenities, and the picturesque old town of Niagara on the Lake, this residence is a haven for those seeking the epitome of lavish living. Spanning an impressive 4640 square feet of completed living space, this home radiates elegance and sophistication at every corner. The main living area showcases grand 14-foot vaulted ceilings, complemented by coffered ceilings. The main floor offers open concept living centred around the kitchen featuring quartz counters and a large island, complete with a charming walkabout balcony that showcases the beautifully manicured private grounds and breathtaking views of the Niagara Escarpment and the iconic Toronto skyline. With 5 bedrooms and 4 bathrooms, this home is a perfect retreat for large families or those who love to host grand gatherings. As you make your way to the fully finished basement, you are greeted by a grand entertaining space. Discover the spacious recreation room with a cozy gas fireplace, a full bar and kitchen, gym, office space or additional bedroom, a full bathroom, and stamped concrete floors with in-floor heating. With two entrances from the main garage and a walkout to the backyard, this basement space is perfect for entertaining while enjoying outdoor amenities such as the pool, hot tub, and firepit social area. The basement also offers ample storage space and a cold cellar, ideal for wine enthusiasts. The backyard welcomes entry to your back yard with an automatic powered wrought iron gate, leading to additional parking, the accessory dwelling, and your entertainment haven. The remarkable accessory dwelling, measuring 55x28 feet, is a paradise for car enthusiasts and workshop aficionados. Complete with power and in-floor heating, this space offers limitless possibilities for additional living space or creative pursuits. (id:47351)
3 Bridle Court
Ottawa, Ontario
This 4-bed, 6-bath home is tucked away at the end of a quiet cul-de-sac on a reverse pie-shaped lot. Main level features high ceilings, spacious Irpinia Chef's Kitchen with custom quartz island, high-end appliances& ample cabinet space. Living room with fireplace & surround sound system flows into a dining room perfect for entertaining. Additional spaces include home office, mudroom & luxurious powder room with marble floors. Upstairs, the primary bedroom boasts hardwood floors, a stunning walk-in closet, and a spa like ensuite with a steam shower, soaker tub, and his & hers vanities. Three more bedrooms, one with an ensuite, a 4-piece bath, and a convenient second-floor laundry complete this level. The basement offers vinyl flooring, a powder room, and plenty of storage. Outside, the backyard oasis includes a custom saltwater pool with a waterfall feature, gazebo, custom designed shed with a 2-piece bath/storage room, and artificial turf for low maintenance. Many updates throughout! (id:47351)
1035 Byron Baseline Road
London, Ontario
Welcome to beautiful 1035 Byron Baseline, a 3+1-bedroom bungalow situated right in the heart of sought-after Byron and just a quick walk to the picturesque Springbank Park. As well a great location, this home offers loads of charm and convenience. The oversized breezeway entrance between the garage and home offers plenty of storage space and access directly to beautiful backyard oasis which is complete with inground pool, deck, and fenced in yard. You will also find many great features throughout the home including Brazilian cherry hardwood floors, many updated windows, many freshly painted rooms, solar panel for pool, and fully updated main floor bathroom. Fully finished basement features large family recreational room, bedroom, laundry, bathroom and more storage. This home also boasts loads of parking with space for 9 cars and is a quick walk to transit, restaurants, shops, and more. Don't miss your chance to see this charming home, book your showing today! (id:47351)
580 Indian Point Road
Kawartha Lakes, Ontario
Welcome to your dream cottage retreat! Nestled on a rare 200 feet of stunning waterfront, this luxurious 6-bedroom cottage offers the perfect blend of elegance and tranquility. The property features a concrete inground pool, a hot tub, and a chic cabana complete with a cozy fireplace for cool evenings, all surrounded by extensive landscaping that enhances the serene atmosphere. Whether you're lounging by the pool, soaking in the hot tub, or enjoying the breathtaking sunsets from the boathouse balcony, this cottage promises relaxation and outdoor living at its finest. Indian Point community, offers outdoor enthusiasts a private park with amenities such as tennis, pickleball and baseball, providing endless opportunities for recreation. Whether its boating, fishing, and watersports in the summer, or snowmobiling in the winter, year-round adventure awaits right outside your door.Inside, every detail has been thoughtfully designed to create a warm and inviting atmosphere. The spacious bedrooms, elegant finishes, and high-end furnishings make this cottage move-in ready. The open-concept living area flows into a chefs kitchen, perfect for family gatherings or quiet nights by the fireplace. Large windows throughout the home fill the space with natural light and offer stunning views of the lake and surrounding landscape.Additional features include a games room above a three-car garage, perfect for entertaining. The home is equipped with modern electric blinds, offering effortless light control, and a remote-control pool cover for convenience and safety. Enjoy waterfront living with cantilever docks that make boat access simple and efficient. The boathouse includes two advanced marine systems for secure watercraft storage.This extraordinary property combines luxury, comfort, and endless outdoor fun. Contents and watercrafts are negotiable, making this the perfect opportunity to own a slice of paradise. Don't miss your chance to experience the ultimate waterfront escape! (id:47351)
31 Church Street E
Cramahe, Ontario
Step into timeless elegance with this beautifully maintained century home, offering perfect charm. With four spacious bedrooms, this two-storey homes upper level is has a luxurious four-piece bath featuring a relaxing soaker tub, ideal for unwinding after a long day. The main floor's layout includes a generous kitchen and a welcoming living and dining area, all preserving its classic appeal. The home also offers a practical three-piece bath on the main floor, adding convenience for family and guests.The large entryway and covered front porch create a warm and welcoming atmosphere, setting the stage for memorable gatherings. The high ceilings throughout the home contribute to its airy, spacious feel.Outside, the expansive lot provides ample space for outdoor enjoyment, featuring a deck perfect for entertaining and an above-ground pool for summertime fun. Don't miss the opportunity to make this charming house your new home! **** EXTRAS **** Boiler 2021, Facia/Eavestrough 2018, living room 2023, dining room 2019 (id:47351)
109 Manning Avenue
Toronto, Ontario
Welcome To A Perfect Trinity Bellwoods Home That Blends Modern Elegance With Urban Convenience In One Of Toronto's Most Sought After Areas. Complete with 4 Adequately Sized Bedrooms, 3 Bathrooms (2 renovated with double sinks) and a feeling of tranquility and privacy right downtown . This tastefully updated gem offers an open-concept living space, a sleek kitchen with stainless steel appliances, and perfectly sized dining area. The private backyard is perfect for entertaining, or creating your own backyard oasis. Trinity Bellwoods is one of Toronto's most walkable areas, allowing its happy homeowners to run errands, and enjoy entertainment right outside their doorsteps. It's also well-served by public transit, making it easy to get around Toronto, especially downtown. (id:47351)
