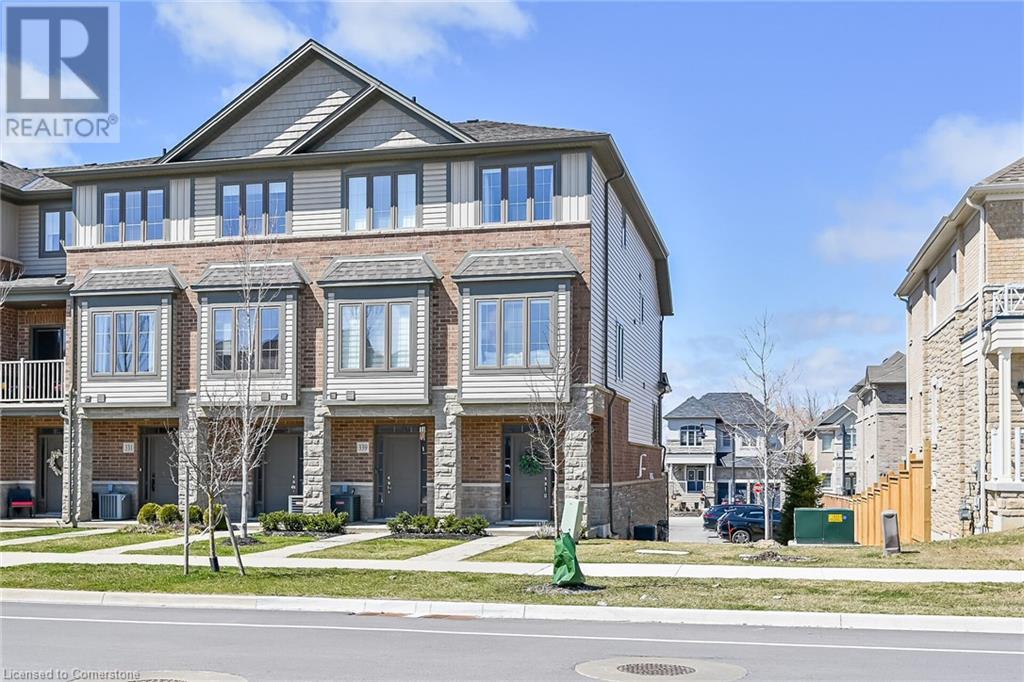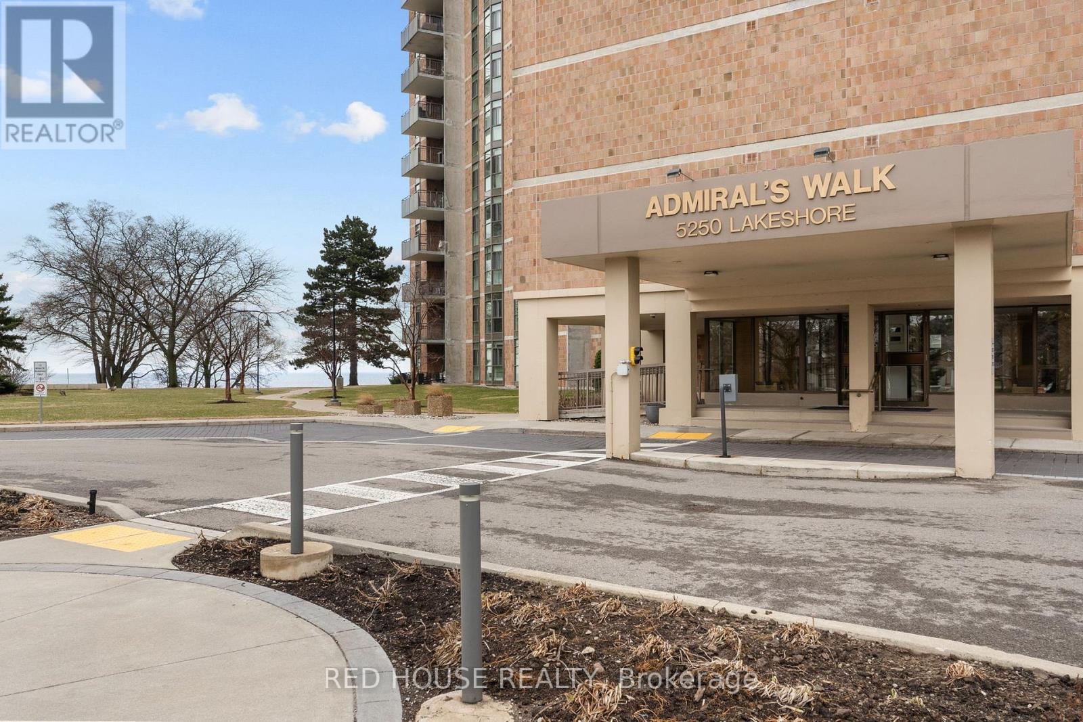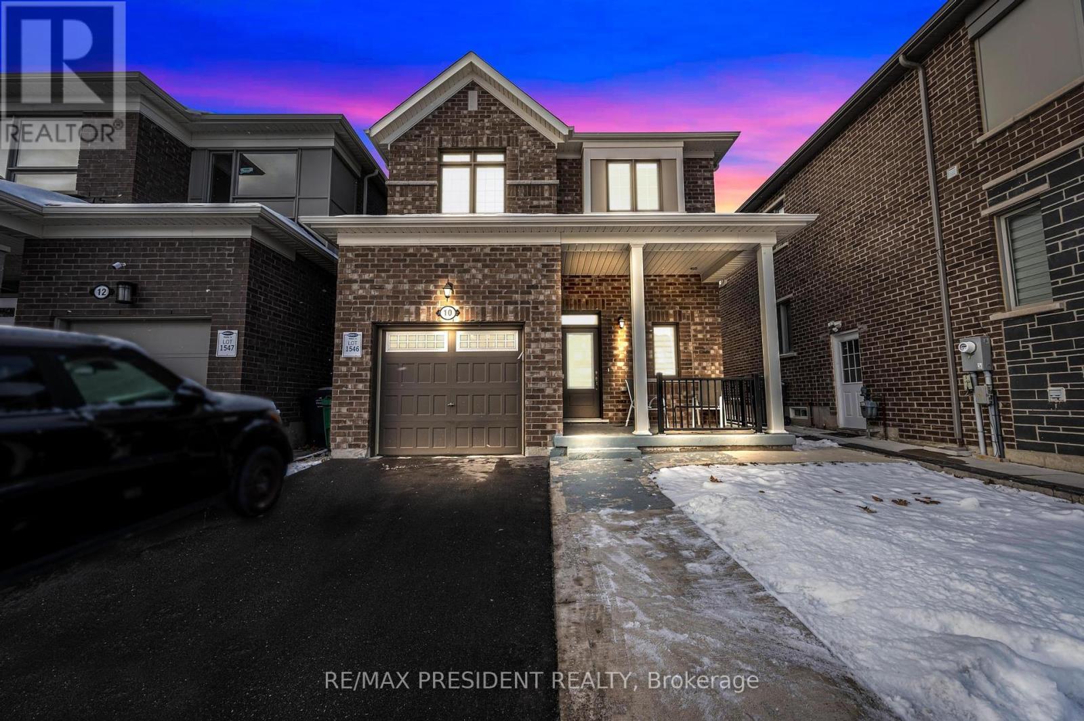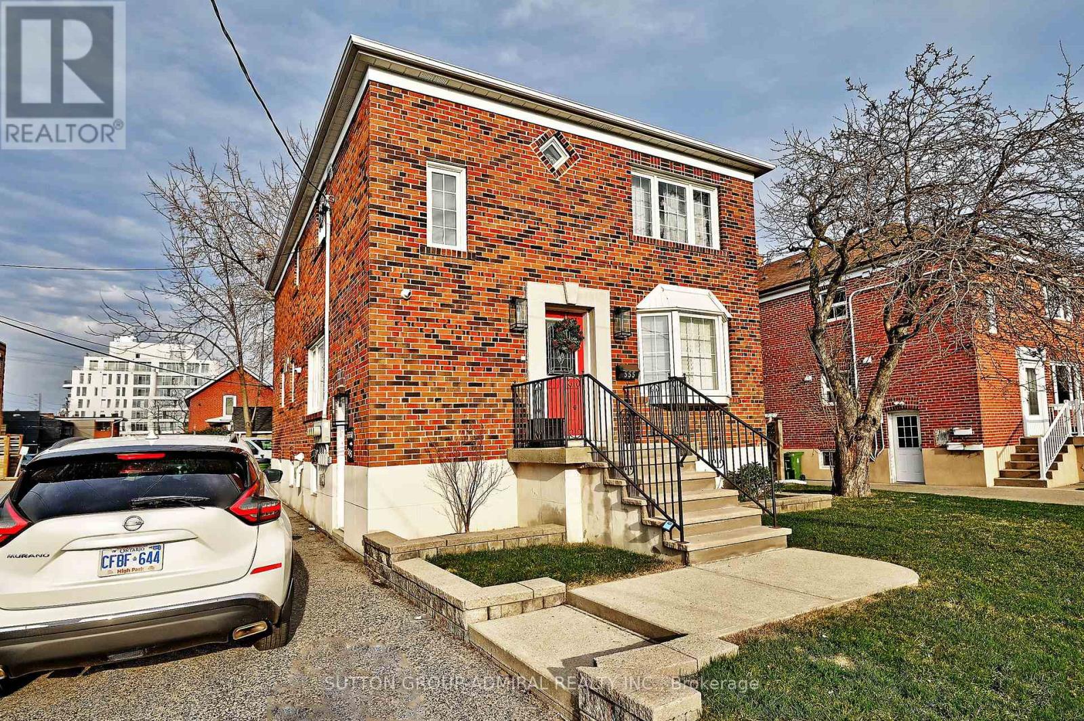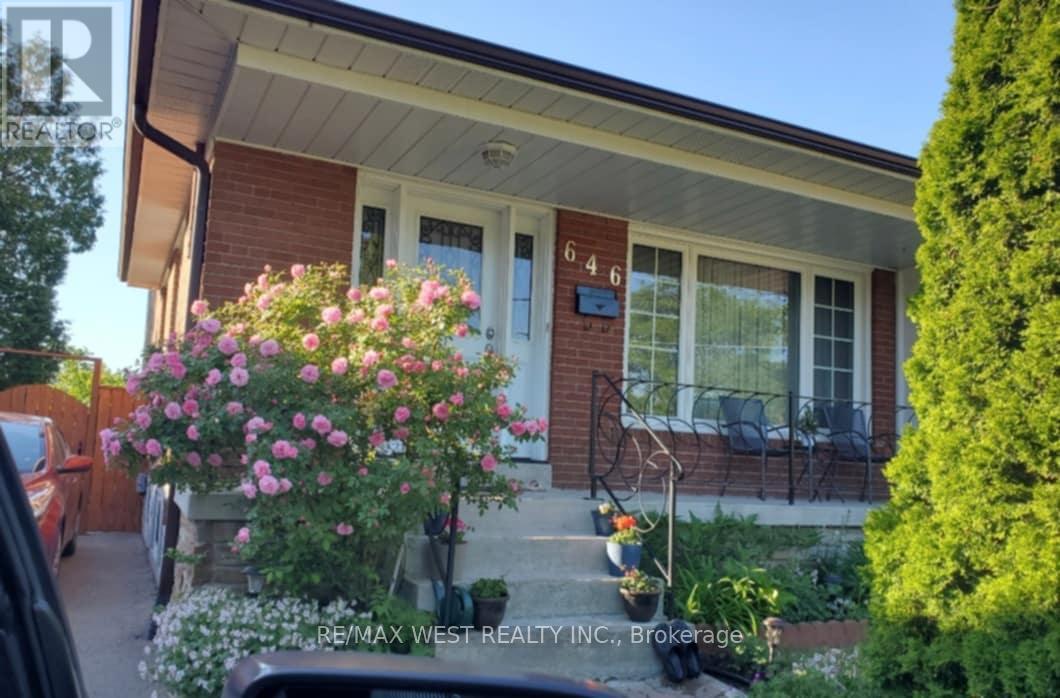343 Skinner Road
Waterdown, Ontario
Welcome to this stunning end-unit townhouse in the heart of Waterdown, offering 1,424 sq. ft. of luxury living. Ideally located close to all amenities and major highways, this home features 2 spacious bedrooms and 2.5 upgraded bathrooms. The bright, open-concept layout boasts a sun-filled eat-in kitchen with a walkout balcony—perfect for your morning coffee or convenient BBQs. The private primary suite includes a modern ensuite and ample closet space. Enjoy the convenience of an attached garage with an automatic door opener and direct interior access. The garage is Located at the rear of the property with excellent visitor parking nearby making this a family and entertainer's dream. This home combines comfort, style, and practicality and a flexible closing date. Call for your viewing today. Just move in!! (id:47351)
1014 - 2285 Lake Shore Boulevard W
Toronto, Ontario
Welcome to Grand Harbour, an iconic waterfront residence offering a rare combination of elegance, comfort, and spectacular lakefront views. This beautifully appointed 1,376 sq. ft. suite features an elegant double-door entry leading to a bright, open-concept living space with unobstructed views of Lake Ontario from every room.The sun-filled living room and spacious dining area provide a perfect setting for both everyday living and entertaining. A walk-out to the balcony from the living room offers serene views of the marina, while the eat-in kitchen complete with granite countertops, stainless steel appliances, and a double stainless steel sink also opens onto the balcony for effortless indoor-outdoor flow.The generous primary bedroom retreat features a luxurious four-piece ensuite with a marble shower, a relaxing Jacuzzi whirlpool tub, and ample storage. The second bedroom includes a custom built-in wardrobe, thoughtfully designed for functionality and style.This suite includes one parking space and a locker for added convenience. The Grand Harbour lifestyle is unmatched, with amenities such as a saltwater pool, squash courts, billiards room, saunas, guest suite, car wash, BBQ area, bike racks, and 24-hour concierge service. Maintenance fees include all utilities, cable TV, and internet, offering exceptional value.Ideally located just 20 minutes from downtown Toronto and the airport, and surrounded by acres of waterfront parks, scenic trails, and popular restaurants, Grand Harbour is more than a residence it is a lifestyle. With its world-class architecture and beautifully landscaped private gardens, this is truly a place you will be proud to call home.Included with the suite are a stainless steel fridge, stove, built-in dishwasher, washer and dryer, granite countertops, all existing light fixtures, window coverings, closet organizers, and a built-in wardrobe in the second bedroom. (id:47351)
315 - 65 Annie Craig Drive
Toronto, Ontario
Welcome to Vita 2, built by Mattamy Homes. A very spacious 1 bedroom plus den (large separate room) unit, that can be used as a second bedroom or office space. Features two full washrooms. A 3 piece ensuite as well as 4 piece. Unit offers open views to the NW & overlooks the landscaped patio below. Bedroom features wall to wall & floor to ceiling windows allowing for plenty of natural light. Large walk-in closet as well as a 3pc ensuite bathroom. Modern spacious kitchen with quartz counters, ss appliances & built-in dishwasher, allows for a kitchen island with stools to be added if desired. Steps to waterfront restaurants, cafes , grocery shopping & miles of walking and biking paths. Take advantage of all that waterfront living has to offer. (id:47351)
15172 Danby Road
Halton Hills, Ontario
This fully upgraded dream home in South Georgetown, built in 2018, combines modern luxury with comfortable living. With over 3,100 sq. ft., this detached home features 10 ft ceilings on the main level, 9 ft ceilings upstairs, five spacious bedrooms, and 4.5 bathrooms. Premium hardwood flooring enhances the main floor, stairway, and hallway, while a custom chef's kitchen boasts upgraded appliances and a cozy eat-in area. The open-concept main floor includes a dedicated dining room and bright living space, perfect for families. The primary suite offers a private retreat with an ensuite and walk-in closet, and each additional bedroom provides plenty of space. Unique features include two side entrances and a double staircase to an unspoiled basement with potential for a home gym, extra living area, or a basement apartment. Conveniently located near top-rated schools, parks, and trails, this home captures the best of Georgetown South living. (id:47351)
2 Dawson Road
Orangeville, Ontario
To be sold in conjunction with 288 Broadway, Orangeville (W12083288). Invest in the growing town of Orangeville and run your business just steps from downtown Broadway. (id:47351)
809 - 5250 Lakeshore Road
Burlington, Ontario
This is not your traditional shoebox condo! Offering 1381 square feet of thoughtfully laid-out living space, this 2-bedroom, suite is a rare opportunity in one of Burlington's most desirable waterfront communities. Enjoy the comfort of expansive principal rooms, a full-sized kitchen with breakfast area, and a sun-drenched living and dining space perfect for entertaining or simply stretching out in style. The oversized bedrooms offer generous closet space, and the versatile second bedroom can double as a home office or den. Whether you're sipping your morning coffee on the private balcony or winding down with escapement views at sunset, strolling by the water, or taking advantage of the buildings amenities this Condo, delivers the perfect blend of space, location, and lifestyle. Located steps from the lake, parks, trails, shopping, and transit this is the condo you've been waiting for. (id:47351)
316 - 8 Nahani Way
Mississauga, Ontario
Welcome to Unit 316 at 8 Nahani Way in Mississauga -- a modern, bright, and spacious condo featuring an open-concept layout that seamlessly integrates the living, dining, and kitchen areas. With soaring 9 ft ceilings and high-end finishes throughout, this unit offers an airy, luxurious atmosphere perfect for everyday living and entertaining. Situated in the prestigious Hurontario community, you'll enjoy unparalleled convenience with the upcoming LRT right at your doorstep, making commuting a breeze. Just minutes from Square One Mall, Sheridan College, major highways (401, 403, QEW), GO stations, schools, Pearson Airport, and a variety of big box stores, this location puts everything within easy reach. Enjoy lower maintenance fees and property taxes compared to similar units, all while indulging in premium amenities including 24-hour concierge, party room, gym, swimming pool, lounge, kids play area, BBQ area, and visitor parking. Experience luxury living with unmatched value in the heart of Mississauga. (id:47351)
1409 Gulledge Trail
Oakville, Ontario
Well Maintained detached house in Oakville's desirable Westoak Trails Community. 3 spacious bedrooms on 2nd floor. open concept kitchen with stainless steel appliances, cozy family room with fireplace, hardwood floor throughout! Recently replaced A/C and furnace, Mature kid-friendly Neighborhood close to high rank schools, shops and transits, Walk To Westoak Trails And Parks. Ideal home for families seeking high quality education, outdoor activities and convenient commutes. (id:47351)
1208 - 4460 Tucana Court
Mississauga, Ontario
Welcome to the heart of Mississauga. A beautiful, well maintained condo that is perfect for a young family, first time home buyers or an investor! With clear views of the city, you will be engulfed with natural light while having your morning coffee, in the bright and spacious solarium (den). A perfect kitchen with stainless steel appliances await. Two well sized bedrooms, with large windows bring a sense a comfort unseen in condos. The unit has two bathrooms, one with a shower tub and the other with a standing shower. Laminate floors throughout. Mississauga's iconic Square One Mall is steps away, along with Celebration Square to enjoy year-round festivities. If you love the outdoors, the city offers plenty of activities to keep you busy! Many great golf courses nearby to enjoy your summer on the links. Located right off for HWY 403 for easy access Downtown, Mid-Town or Up-Town. The gorgeous unit is turn-key ready. (id:47351)
81 Lunness Road
Toronto, Ontario
Welcome to 81 Lunness Road, a one-of-a-kind property with 7+2 bedrooms, 6 full bathrooms and 3150 sq ft of above ground living space. This home is perfect for a large, extended or multigenerational family! All 7 above ground bedrooms have either ensuite or shared ensuite bathrooms, and there is a double driveway & double garage with parking for 6 cars. There is also a chair lift inside the garage that provides direct access to the main floor. Multigenerational living is steadily gaining popularity as families take advantage of the financial benefits and stronger family bonds fostered by these sorts of living arrangements. This property offers a unique opportunity for families to take advantage of these benefits. The main floor features an updated eat-in kitchen with stainless steel appliances, spacious living and dining rooms that walk out to a 3 season sunroom and a huge family room with a walk-out to a covered deck, covered BBQ patio, Tikki Bar and a fenced yard. There is also a main floor bedroom that has a shared full bathroom with a shower stall. Upstairs there are 6 bedrooms, 2 with ensuite full baths and 4 with shared full baths. All 6 bedrooms have generous closets. The lower level has a huge rec room, 3 bedrooms and a full bathroom. It could potentially be converted to an in-law suite or self-contained apartment. The double garage has automatic door openers, lots of storage space and can be directly accessed from the kitchen. As an added bonus, there is a huge storage room in the basement under the garage. And what a fabulous location on a quiet cul-de-sac in the family friendly Alderwood neighbourhood - close to schools, grocery shopping (less than 5 min drive to several grocery stores), Etobicoke Creek parkland, GO train, TTC, airport and with easy access to major highways & downtown. This home is in top shape mechanically and we have an above average inspection report that is available on request to interested buyers and their agents. (id:47351)
Ph08 - 1060 Sheppard Avenue W
Toronto, Ontario
Unique Techno-Loft Layout Unit With Balcony! Extra Large 1 Bedroom Plus Den & 2 Washrooms. Open Concept Kitchen Has S/S Appliances & Granite Counter. Large Bedroom W/Walk In Closet & Hardwood Floors All Throughout & Convenient 2nd Floor Laundry. Parking/Locker Conveniently Located Right Next To The Corridor Leading To The Elevator! Additional Storage In The Unit Under The Staircase! Amazing Amenities W/24 Hrs Concierge, Indoor Pool, Golf Simulator, Gym & More (id:47351)
3114 - 223 Webb Drive
Mississauga, Ontario
Rare, Elegant & Sophisticated (2 Storey) Loft In Prestigious Onyx Building That 'Wows' Everyone Who Walks In. Open Concept Layout With Soaring 2-Storeys Floor-To-Ceiling Views. Enjoy Amazing Sunrise And Sunset Views And Views Of Events At Celebration Square. From Your Bed/Home/Balcony. 20k in Upgrades, Remote Control Automatic Shades 20+ Ft Floor To Ceiling Loft Windows, Renovated Bathrooms, Custom Built Closet & Shelves, New Kitchen Cabinets Washer(2023) & Dryer(2023). Beautiful & Modern White Kitchen With Quartz Island. Impressing Amenities: Hotel Inspired Lobby With Concierge + Gym / Exercise Room + Indoor Pool + Hot Tub + Sauna + Business Centre + Guest Suites + Meeting/Function Room & Mesmerizing Views From Roof Top Lounge/Deck! Great Location! (id:47351)
10 Callahan Court
Brampton, Ontario
A stunning and immaculate detached home, built in 2021, nestled in a serene cul-de-sac. This exceptional property boasts 3+1 spacious bedrooms, 4 modern bathrooms, and a finished basement with a legal separate entrance (permit approved). The main floor features soaring 9-ft ceilings, a striking stained oak staircase, and elegant stained hardwood flooring in the great room and hallways. The bright, upgraded eat-in kitchen showcases granite countertops, a central island, stylish ceramic backsplash, and a breakfast area that opens to the backyard. The luxurious primary bedroom includes a 4-piece ensuite and a walk-in closet for ultimate comfort and convenience. (id:47351)
3074 Caufield Crescent
Mississauga, Ontario
Welcome to this stunning Semi-Detached home in the sought-after Churchill Meadows neighbourhood on a quiet crescent, offering both style and functionality with 9ft ceilings and boasting over 2,850 square feet of living space! Featuring a legal basement apartment, this home provides an excellent investment opportunity. The basement suite, with its own private entrance, includes a spacious bedroom, a cozy living room, a full bathroom, and a separate laundry room perfect for tenants or extended family. This beautifully upgraded home boasts over $100k in renovations and offers 3+1 bedrooms, 3+1 bathrooms and 1+1 kitchen. The chef-inspired kitchen is equipped with top-of-the-line appliances, ideal for preparing gourmet meals. Throughout the home, you'll find gleaming hardwood floors and elegant quartz countertops, creating a modern and luxurious atmosphere. The second-floor laundry room ensures convenience, while the basement has its own separate laundry facility, offering complete privacy and no need for shared spaces. Pot lights illuminate both the interior and exterior, enhancing the homes charm. With keyless entry for added security and a large backyard featuring a fantastic playground (which the sellers are willing to leave), this home is designed for comfort and family enjoyment. Don't miss the chance to own this meticulously upgraded gem, complete with high-end washer, dryer, fridge and stove that are all still under warranty. AC replaced 2022. Furnace replaced 2018. Roof replaced 2018. Additional parking space potential at front of house. This home offers a perfect blend of modern living in a sought-after neighbourhood. Don't miss out! (id:47351)
555 Royal York Road
Toronto, Ontario
Incredible Investment Opportunity in Prime Toronto Location! Welcome to 555 Royal York Rd, ararely offered legal triplex situated on a massive 50 ft frontage lot with 6 legal parking spacesa true gem for investors or end-users alike. This solid, well-maintained property features three fully self-contained units, each boasting 2 generously sized bedrooms and 1 full bathroom, offering excellent functionality and appeal. Each unit is separately metered, with 4 hydro meters in total, and tenants pay their own hydro a major plus for maximizing cash flow.The basement unit is bright and inviting with above-grade windows, creating a warm, main-floor feel that tenants love. The main floor unit is owner-occupied and will be delivered vacant on closing, making it ideal for those looking to move in and offset their mortgage with rental income from the other two units. This is an amazing turnkey opportunity with A+ tenants already in place, providing immediate income and peace of mind. Whether you're an investor looking to expand your portfolio or a homeowner searching for a multi-family property with excellent upside potential, this triplex checks all the boxes. Located in a vibrant, transit-accessible area, you're close to schools, shopping, parks, and major highways making this an attractive spot for quality tenants and long-term appreciation. Don't miss out on this rare offering in a high-demand location! (id:47351)
311 - 65 Trailwood Drive
Mississauga, Ontario
Ideal for first-time buyers. This spacious and stylish ground-floor 2-bedroom, 2-bathroom condo offers the perfect blend of comfort and convenience. The open-concept living and dining area features stylish laminate flooring, a charming wood-burning fireplace, and direct walk-out access to a west-facing patio perfect for relaxing or entertaining. The updated kitchen is both functional and inviting, complete with a ceramic tile backsplash, ample counter space, and a clear view into the dining area, making it easy to stay connected while hosting. The primary bedroom features a his and her closet and a modernized 4-piece semi-ensuite. A trendy barn door conceals the in-suite laundry, maximizing space while adding a touch of character. This unit also includes one designated parking spot, with additional rental parking available, as well as a private storage room for all your extras. Located just steps from transit, Recreation area, schools and shopping. EXTRAS: Barn door'20, Kitchen backsplash'24, Laminate floors'20, Kitchen faucet'23, bathroom faucets'20,Kitchen cabinets painted/hardware'24, Painted throughout'24, Kitchen ceiling light'24, Hallway ceiling light'23, Main Bathroom updated '22 (id:47351)
Lower - 180 Dufferin Street
Toronto, Ontario
Well-Kept And Spacious Studio Unit Available for Rent In South Parkdale. Engineered Hardwood &Heated Floor Thru Out. Close Proximity To Both Queen And King St. Great Ttc Options & Steps From The Dufferin Gate Loop. Short Stroll To Liberty Village And To The Lake With Abundance Of Walking And Bike Trails. Quick Access To Qew/Gardiner, Roncesvalles, Little Tibet, And A Whole Lot More. Working Professionals Would Love This Space! You Will Not Want To Miss This One!! (id:47351)
12 - 1238 Cawthra Road
Mississauga, Ontario
Welcome To Mineola's Newest, Contemporary Townhome Community. Enjoy This Bright, Open Concept 1077 Sq Ft 2 Bedroom Townhome. Top Quality Finishes. Relax On Your 243 Sq Ft Terrace Overlooking Green Space. 1 Car Parking, Oversized Storage Locker. All Just Minutes From The Qew, Port Credit Go, Public Transit, Lake Ontario, Parks, Trails, And Trendy Port Credit Village. (id:47351)
646 Hassall Road S
Mississauga, Ontario
Location, location, location!!!! Welcome to this beautifully maintained 4-level backsplit in a great and convenient location, ideal for a growing family or first time homebuyers! This spacious home features 4+1 bedrooms, 2 full washrooms, and a functional layout with combined living and dining areas perfect for everyday living and entertaining. A separate side entrance makes it ideal for a teenagers space or potential in-law suite. The huge backyard offers the perfect space for gatherings, kids to play, or a peaceful outdoor retreat. Move-in ready, this home blends style and functionality for modern living. Located in a prime neighborhood with easy access to groceries, Square One Shopping Centre, schools, public transit, and major highways. Everything your family needs is right here! (id:47351)
206 - 45 Yorkland Boulevard
Brampton, Ontario
CHIC 2-BEDROOM CONDO IN A PRIME LOCATION WITH A BALCONY & EXPANSIVE TERRACE! Step into stylish condo living with this stunning turn-key 2-bedroom, 1-bathroom home, perfect for first-time buyers, downsizers, and investors! Nestled in a prime location near excellent schools, this bright and airy unit offers easy access to vibrant shopping, dining, and parks. Enjoy nearby trails and the breathtaking Claireville Conservation Area. Inside, the open-concept design features soaring 9 ft ceilings, floor-to-ceiling windows, and easy-care laminate flooring. The upgraded kitchen shines with granite countertops, a chic tiled backsplash, and ample cabinetry, while the spacious bedrooms offer generous double closets for all your storage needs. A well-appointed 4-piece main bath serves both bedrooms. Enjoy seamless indoor-outdoor living with a private balcony off the kitchen plus a 300 sq. ft. terrace with a walkout from one bedroom, offering unobstructed views of nature. This unit includes underground parking, a locker, and additional cold storage. Top-tier building amenities include a gym, party room, games room, and guest suites. Minutes to Hwy 427 and 407 for effortless commuting - this #HomeToStay wont last! (id:47351)
36 Hampton Springs Drive
Brampton, Ontario
Aprx 3200 Sq Ft!! Welcome To 36 Hampton Springs Drive .This Fully Detached Luxurious Home Boasts A Stunning Stone & Stucco Exterior And Situated On A 50 Ft Wide Lot. The Main Floor Features 9 Ft Smooth Ceilings, Enhancing The Sense Of Elegance Throughout. Combined Living, Dining and Sep Family Room With Open To Above Design .Modern Kitchen Includes A Pantry & Stainless Steel Appliances. The Second Floor Offering Four Spacious Bedrooms And Three Full Washrooms. Professionally Finished Basement Comes With 9' Ft Ceiling, Great Room For Family Entertainment, One Full Washroom & Kitchen Roughed In. Beautiful Deck & Shed in Backyard. (id:47351)
288 Broadway
Orangeville, Ontario
To be sold in conjunction with 2 Dawson Rd, Orangeville (W12083527). Invest in the growing town of Orangeville and run your business just steps from downtown Broadway. (id:47351)
58 Gilmour Avenue
Toronto, Ontario
Welcome to this beautifully renovated semi-detached home on a 25-foot-wide lot in one of High Parks most coveted and family-friendly neighbourhoods. Bathed in natural light, this charming home seamlessly combines thoughtful upgrades with timeless appeal and modern functionality. The east-facing living room is warm and inviting, while the fully renovated kitchen and dining area (2024) feature custom shaker-style cabinetry, quartz countertops, stainless steel appliances, and generous storage. Sliding doors open to a new rear deck and a fully fenced backyard ideal for enjoying a coffee, entertaining, gardening, or quiet evenings outdoors. A charming shed and rear parking via a mutual drive complete this private outdoor retreat. Upstairs, you'll find three bright bedrooms and a spa-inspired 5-piece bath with a double vanity, shower & tub, and elegant finishes. Hardwood flooring and a classic staircase add to the homes character. The versatile basement is set up as a home office, guest suite, and cozy rec/TV area. This location is a standout for families, nestled within highly sought-after school catchments: Runnymede Jr & Sr PS, St. Cecilia, Western Tech, and Humberside CI. Walk to Bloor West Village, Baby Point, and The Junction all offering vibrant local shops, cafes, and dining. Whether you're picking up fresh pastries, browsing boutiques, or meeting friends for dinner, its all just steps from your door. Transit is seamless with the Runnymede bus connecting to the Bloor subway in minutes, and the UP Express nearby for easy access downtown or to Pearson. Outdoor lovers will appreciate proximity to High Parks 400 acres, plus nearby Humber River trails and the lakeshore with its boardwalk, Sunnyside pool, and scenic paths. Move-in ready and thoughtfully designed, this home offers the perfect blend of location, lifestyle, and community. A true gem in the heart of the west end. (id:47351)
1272 Kane Road
Mississauga, Ontario
** Click On Multi-Media Link ** Exceptional Lorne Park Location,Extensively Renovated Top To Bottom,New Wide Plank Oak Hardwood Floors,Porcelain Tile Floors,New Kitchen W/Quartz Counters & Backsplash,2 New Bathrooms,Walk To Riverside Public School & St. Lukes,Muskoka Like 80 Ft X 150 Ft Lot W/Inground Salt Water Pool W/Waterfall, Dramatic Architectural Features W/Cathedral Ceilings In Kitchen & Main Floor Family Room, W/Gas Fp,3 Car Garage,Home Insp.Rep.Avail (id:47351)
