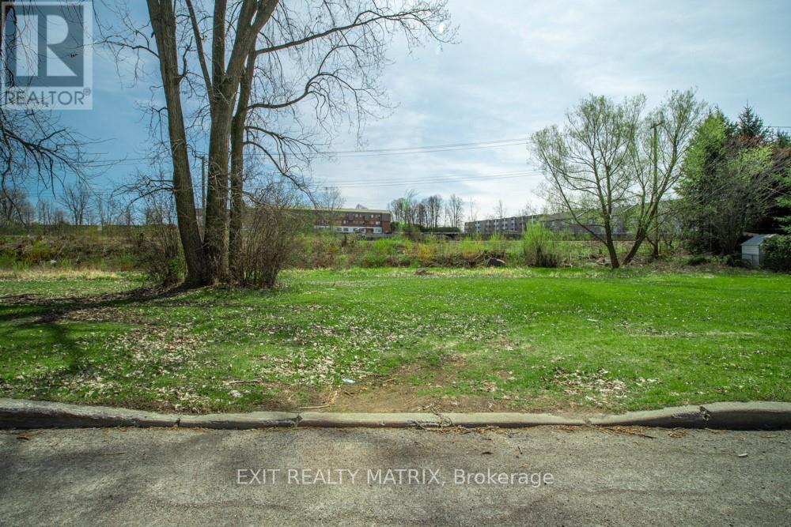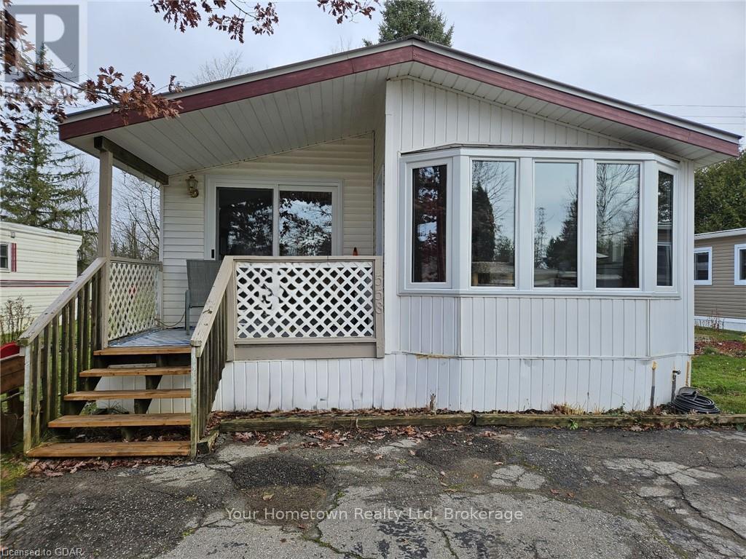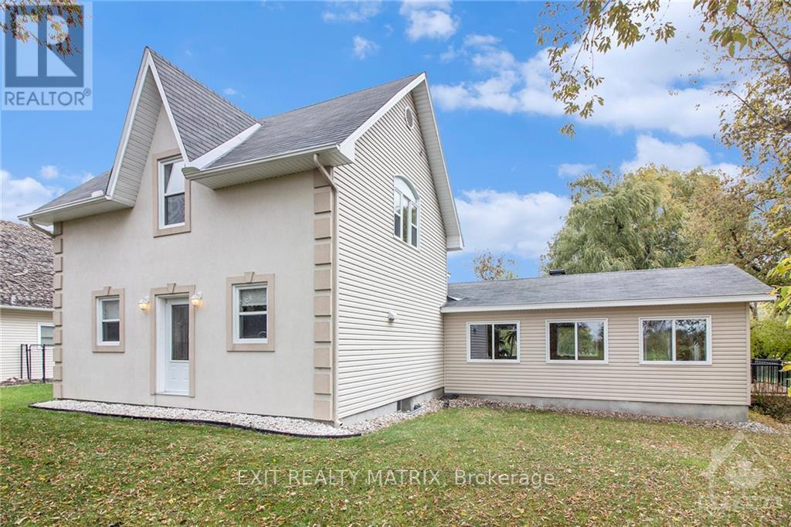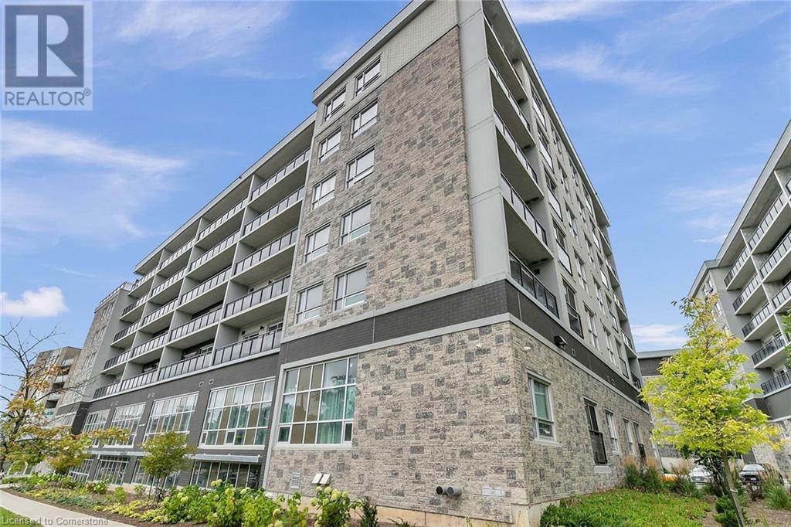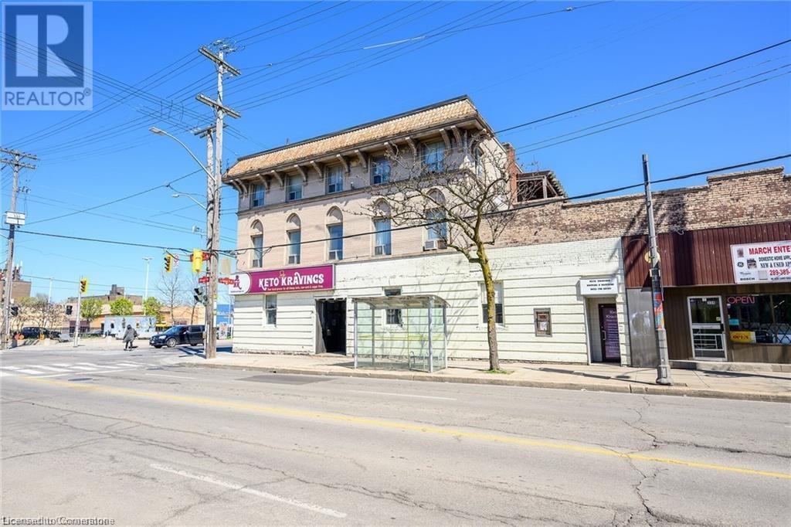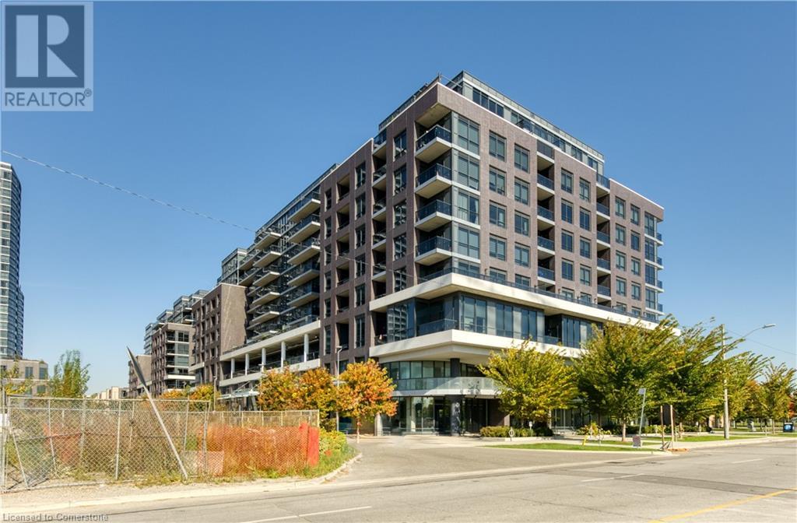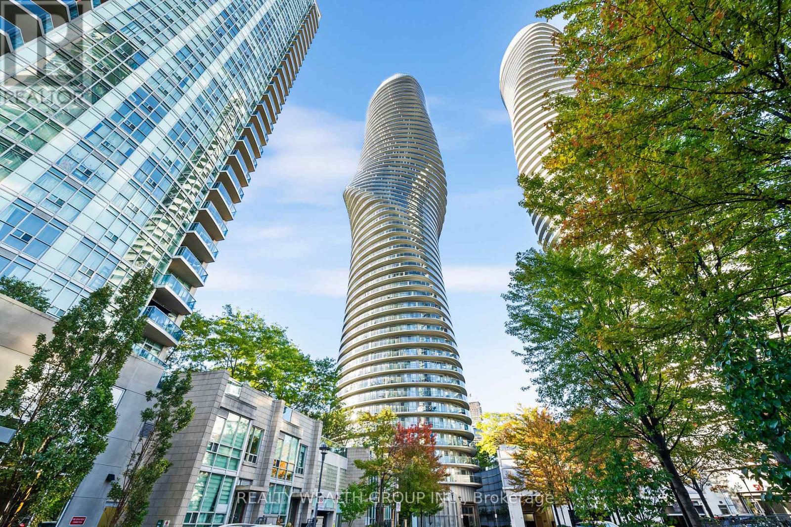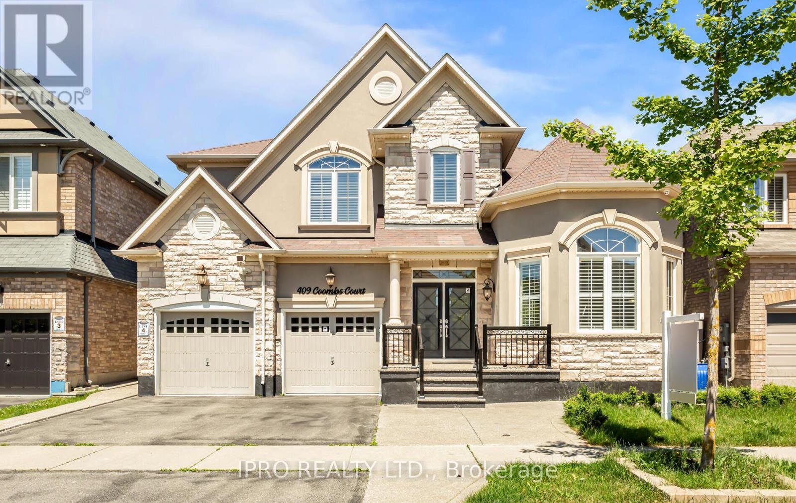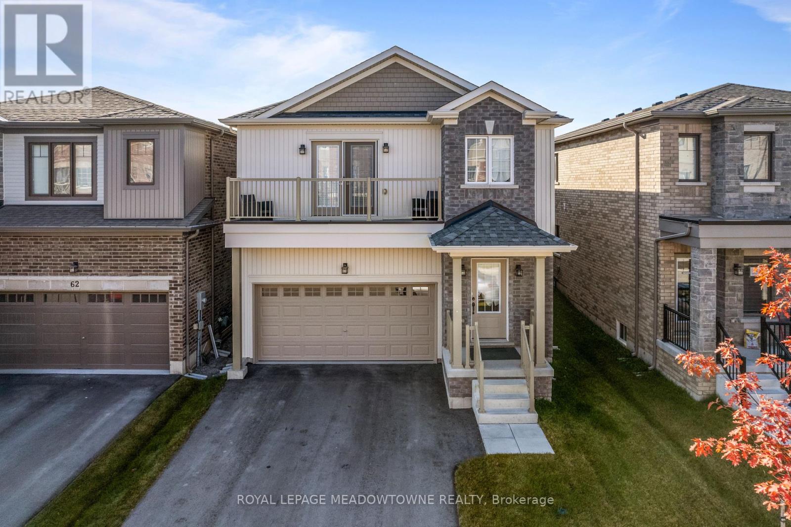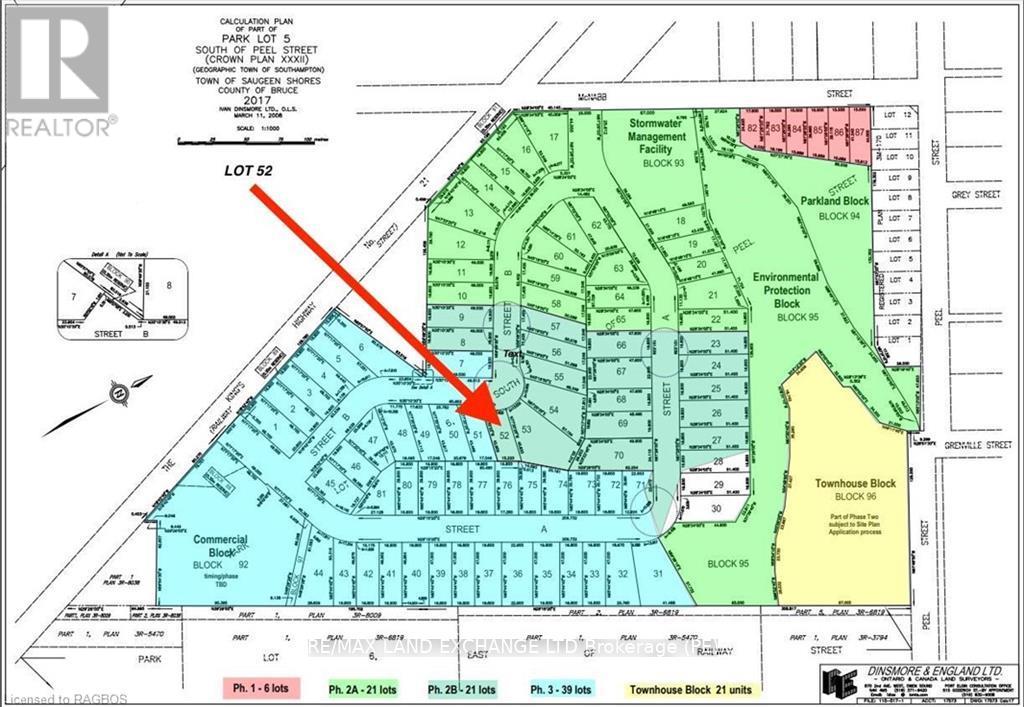Lot 87 Portelance Avenue
Hawkesbury, Ontario
Looking to build your home in the growing community of Hawkesbury? Look no further! Fronting on a paved road; Enjoy the conveniency of all nearby amenities including La Cité Golf Club, Shopping, Pharmacy, Résidence Prescott Russell, Hospital, Grocery Stores, Schools and much more! This lot is zoned R2 residential with the option of Natural Gas and located minutes to the Long Sault Bridge and close proximity to Hwy 417 and Hwy 17. Don’t miss this wonderful building opportunity! (id:47351)
21 Rosalie Street
Bluewater, Ontario
Property is conditional upon the property being severed from the property on the left at 19 Rosalie St, Zurich. Address to be confirmed once the severance is complete. Beautiful tree lined residential lot in the heart of Zurich. Fully serviced with municipal water, sanitary sewers, natural gas & fibre optics for internet service. Corner may allow for a garage entrance driveway off of the side street (John St.). Fully serviced lots in any municipality are in high demand. Don't miss out on this one for your dream home. Buyer will be responsible for the annual sewer debenture charge of $397.20 in addition to the property taxes when assessed. Property taxes will be set once the property severance is complete. (id:47351)
24 Mclean Boulevard
Perth, Ontario
Charming Brick Bungalow on quiet street and walking distance to downtown and the mall. \r\nThis lovely 3-bedroom, 2-bathroom home features a spacious living room featuring a wood burning fireplace and hardwood floors. Bright and airy kitchen with large eating area plus appliances are included. The three bedrooms all have closets and are a good size making this home ideal for a family, retiree or first time home buyer! There is a main level four piece bath plus a three piece bath in the lower level. The vintage recreational room with wet bar is the perfect room for entertaining friends and family or curl up next to the cozy wood stove and read your favourite book. The lower level also offers a 3pc bathroom, large storage room and utility area. Situated on a peaceful cul-de-sac, this property boasts a nice yard and is within walking distance to all the amenities town has to offer. Don?t miss your chance to make this brick bungalow yours!, Flooring: Hardwood, Flooring: Linoleum, Flooring: Carpet Wall To Wall (id:47351)
141 Primrose Avenue
Ottawa, Ontario
Opportunity awaits! CAP RATE 6.5%. Perfect for visionary investors or ambitious home buyers seeking a revitalization project in the vibrant Lebreton Flats. Three refreshed century townhomes with original charm in a quiet neighbourhood are part of this exceptional real estate opportunity. Built in 1905, each home boasts 4 spacious bedroomstwo equipped with 3 full bathrooms and one with 2.5 bathroomsalong with partially finished basements. Separate utilities - forced air heating, on-demand tankless hot water, and air conditioning. Set on a generous lot of 56 x 84 feet and just steps away from the exciting new Sens arena development, LRT, and so much more! Dont miss out on this remarkable opportunity to make your mark in a thriving community! (id:47351)
18 Legacy Lane
Hamilton, Ontario
A gem in Ancaster, the most prestigious and established neighbourhood built by Carriage Gate in 2017. Loaded with tasteful upgrades from the ceilings down to the flooring. Extra long driveway with three cars garage. Custom kitchen with high-end appliances. Hardwood flooring throughout, including the second floor. Upper level with four bedrooms, each with access to one of the three full bathrooms. Tasteful front and back landscaping includes a built-in BBQ and seating area with a fireplace. Great playground area. Garden with wifi-controlled sprinkler system and auto lighting. A high-ceiling basement gives you many potentials. Must see and Shows AAA+ (id:47351)
338 - 461 Adelaide Street W
Toronto, Ontario
Welcome to the Fashion House and your piece of Toronto! This lovely condo has a perfect layout for the first time buyer for entertaining or working from home. Surrounded by great restaurants, cafes and entertainment at your doorstep. Modern finishes, European kitchen, immaculate stainless steel appliances, hardwood floors, exposed concrete ceiling. Rarely available condo in the heart of the City (id:47351)
7524 21 County Road
Augusta, Ontario
With easy access to HWY 416, 76 acres of land are available for sale. Zoning could allows many uses; Agricultual use, Hoppy Farm, Pivate Stable, Single Detached Dwelling and other Rural uses. The house on the property is not livable, there is a well and septic tank in the property never used by the seller. Property is priced for land value. (id:47351)
558 Sumac Street
Centre Wellington, Ontario
Fantastic location in the year round section of Maple Leaf Acres. This 2 bedroom unit has brand new windows and doors installed in Nov 2024. The Kitchen has been upgraded last year with new lighting an island and appliances, with lots of room for a table and chairs. Washer and dryer are also only 1 year old. The electric water heater was replaced this summer too. Want more? The living-room has a propane fireplace keeping the place cozy with a new fan last year. Furnace was also replaced in 2023. New hot water tank 2024. The metal roof offers care free maintenance. \r\n\r\nEnjoy outside space with no neighbours behind and lots of room to put in a sitting area and a shed. So pretty at this time of year. (id:47351)
1000 Dalton Road
Timmins, Ontario
Nestled on 15 acres of serene landscape, constructed in 2001, this stunning 6,146 square foot custom-built home offers the perfect blend of luxury and functionality. The charming exterior features durable clay shingles and an elegantly circular drive interlocked driveway, leading to all three of the 2 car carports, attached, and detached two-car garage's. Ideal for your vehicles and additional storage. Step inside to discover a dream kitchen that serves as the heart of the home, designed with style and practicality in mind with built in appliances. Rest, relax, and/or entertain in one of the 4 sitting rooms with wet bars throughout the home, or enjoy one of two game rooms to entertain. This home features year-round comfort with efficient in-floor heating powered by a boiler. The Primary 34 foot by 19.5 feet bedroom with walk out to the courtyard features a 5pc ensuite and a large walk in closet. With an additional 5 spacious bedrooms, 5 more luxurious bathrooms, and a dedicated main floor office space, this residence is perfect for families seeking ample room to grow and thrive. Step outside to your private backyard courtyard, complete with a cozy BBQ area, perfect for summer cookouts and outdoor relaxation and enjoy and small walk through your property towards your dug pond. With the attached 2 car 27 foot by 27 foot heated garage, and the detached 29 foot by 29 foot garage, this home has it all. Experience the tranquility and space that 1000 Dalton Road has to offer. Schedule your private showing today! **EXTRAS** Actual Sq.Ft 6146, MPAC Code 301, Heat/Hydro: Owner/Tenant (id:47351)
667156 20 Side Road
Mulmur, Ontario
Whether you are looking for a peaceful weekend retreat to unwind or a permanent place to call home, this beautiful country property will deliver just that! Boasting approx 4.3 treed acres with a large pond, walking paths, detached workshop (28x30') heated with 60 amp service, a super cute bunkie with hydro not to mention a charming 2 BR bungalow complete with fireplace, 5 appliances, high speed internet plus plus! Ideal property to "work from home". Easy drive from the GTA via Airport Rd.! West side of property offers a great area to build a secondary residence. Pond is fed by a tributary from the Pine River. **EXTRAS** Property is currently in the Conservation Tax Incentive Program (MNR Tax reduction) This is a yearly enrollement by the seller. (id:47351)
16 Red Door Lane
Horton, Ontario
Embrace the perfect blend of comfort and convenience in this extremely well built brand new 3 bedroom Hi-Ranch recently completed. Situated on a gorgeous lot of just over an acre this home has 3 bedrooms and 2 full baths. Oversized attached 2 garage with a bonus entrance from the garage to the lower level. Hardwood flooring throughout with an open concept main living area. A gas fireplace compliments the open concept living area. Quartz counters and an exceptional kitchen with excellent lighting. Plenty of windows allow for a spacious bright living area and stunning views. Central A/C included as is the Tarion New Home Warranty. Lower level awaiting your finishing touches. Spray foam insulation in the basement walls allowing efficiency and warmth in the winter. Large deck off of the rear of the home and a landscaped yard. Many upgrades included in this property. Some photos have been virtually staged. (id:47351)
1991 Finch-Winchester Boundary Road
North Stormont, Ontario
Flooring: Hardwood, Presenting a unique multi-generational opportunity on 96 sprawling acres, w/25 acres of cultivatable land. This property boasts 2 homes, ideal for family living or business ventures. The 1st home is a beautifully renovated 2-storey residence, offering modern amenities & comfort, w/all appliances & an interior inground pool, ideal for year-round relaxation. The home is bathed in plenty of natural light, creating a warm & inviting atmosphere throughout. Numerous upgrades have been made to ensure this property is well-prepared for long-term use. The 2nd home, built in 2022, is a charming detached 1-bedroom, 1-bathroom bungalow featuring ceramic & laminate flooring, complete w/a double garage. Additionally, this property includes a double car garage w/a loft & bathroom, powered by its own system, & a massive 100x40 garage/shop, w/a 40x50 radiant heated section. Don?t miss this versatile & expansive property, offering endless possibilities for farming, family living or business ventures!, Flooring: Ceramic, Flooring: Laminate (id:47351)
275 Larch Street Unit# B02 In Building G
Waterloo, Ontario
Welcome to 275 Larch St, Unit B02, in building G. This beautiful unit comes FULLY FURNISHED and provides easy access with it being located on the main floor of the building. Upon entering this cozy unit, you are greeted by the modern kitchen, which features stainless steel appliances and quartz countertops. Walk in a little further, and to the left you'll find IN-SUITE LAUNDRY and the living room with large windows; allowing for lots of natural light to enter the unit, giving it a bright and airy feel. This unit features one bedroom with a 4pc ensuite, also with modern finishes and quartz countertops. This condo community offers all the amenities you've been looking for, including a games room, theater room, business center, yoga room, fitness room, and a terrace BBQ area. Located within walking distance to both universities in the city, plenty of restaurants and eateries, Uptown Waterloo, public transit, and so much more! Whether you're a student or professional this is the perfect space to call home!! (id:47351)
336 Ottawa Street N
Hamilton, Ontario
Located right at the corner of Ottawa & Barton. Within the Ottawa St shipping district and on the corner of high traffic Barton & Ottawa St. Newly renovated (2021), freshly painted, ready for your business to open up! Large open concept retail space. Across from Walmart Plaza & Centre Mall. High traffic location. (id:47351)
10 Gibbs Road Unit# 501
Toronto, Ontario
Welcome To 'Park Terrace A Master Planned Community At Valhalla Town Square. Popular Mid-Rise Building. Spacious 1 Bedroom With Parking (#313, P2) And Balcony (491 Sf, Balcony 56 Sf). Open Concept Living/Dining, floor to ceiling windows,9' ceiling. Modern Kitchen With Stainless Steel Appliances & Modern Cabinetry. 24/7 Concierge, Outdoor Pool, Rooftop Patio. Bbq. Gym& Cardio. Theatre & Party Room, Library & Kids Zone. Shuttle To Kipling Subway. Walking Distance To Cloverdale Mall, Grocery Stores. Direct Access To Hgw 427.Status Certificate will be Ordered.RSA (id:47351)
1204 - 428 Sparks Street
Ottawa, Ontario
Welcome to Cathedral Hill. Beautiful sunset views from this 12th floor condo await you! This one bed + den Tempo model has the most spectacular views of the Ottawa River & Gatineau Hills. Situated in a prestigious location at the west end of Sparks Street, this 2015 built development is just a 10-minute walk to Parliament Hill, and within easy reach of the Rideau Centre & the NAC. Close to running/biking trails, bridges to Quebec, transit & light rail stations, and the site of the new main library and arena to be built at LeBreton Flats. This unit offers open concept living space with 9' ceilings, ensuite laundry, kitchen with breakfast bar and accordion style doors that open onto the balcony. All appliances, one locker and one parking space is included. Condo amenities include 12hr concierge service at main entrance, guest suites, party room, exercise centre, yoga studio, and sauna. Treat yourself to one of the finest buildings in town. 24hr irrevocable on offers. (id:47351)
112 Stone Zack Lane
Blue Mountains, Ontario
Chic, bold, timeless. This striking custom-built residence stands apart with its clean lines, dark grey concrete panels, and warm natural wood accents. With expansive windows and bright, airy spaces, this home evokes an air of grandeur and sophistication. Every element of the design is a testament to masterful craftsmanship, where building materials, fixtures, and accessories have been meticulously chosen to achieve a sense of balance and refinement. This home is not just a place to live it's a lifestyle, offering the perfect balance of luxury, leisure, and connection to nature. Nestled in a prime location that grants access to world-class golfing, skiing and hiking. Jump on your golf cart and head to the exclusive Georgian Bay Club. Upon stepping through the imposing ten-foot-high front door, you arrive at the lounge, which opens to a beautifully landscaped backyard oasis. Whether hosting summer soires or intimate gatherings, this space has it all: a sparkling pool, inviting hot tub, cozy outdoor fireplace, state-of-the-art BBQ, and heat lamps to ensure comfort during cooler nights. At the heart of the main floor is a modern culinary kitchen with matte black cabinets, top-of-the-line appliances, and an 18-long island with a Dekton countertop. The fully equipped prep kitchen/ butler's pantry discreetly concealed behind the main kitchen has been designed with entertaining at a grand scale being top of mind. On cold winter evenings, cozy up in front of the fireplace in the comfortable sunken living room reminiscent of a mid-century modern home in L.A.Sumptuous main floor primary retreat for ultimate privacy and convenience complete with his/her walk-in closet, spa/like ensuite bath. The lower level is designed with family fun and relaxation in mind. One room, a golf aficionado's dream, houses a state-of-the-art indoor golf simulator by InHome Golf. Adjacent to this space is a soundproof music room. Just under 2 hours to Toronto. Exempt from Canadas Foreign Buyer Ban. (id:47351)
3 - 2 Philosophers Trail
Brampton, Ontario
Do you have a flare for hair? Hollywood Hair Creative Flare is your opportunity to own and operate your very own hair salon and stylist business. Hollywood Hair offers you: ESTABLISHED CKLIENTELE: With over 20 years of profitable operation, based on a loyal customer base; WELL-APPOINTED: Hollywood Hair includes 5 cutting chairs, 2 color stations, or you may choose to convert to 7 Cutting Stations. Also includes 2 shampoo basins, essential for a full-service salon. REASONABLE LEASE TERMS: Gross rent for 2025 including HST and TMI of $678 is $2,625/mth (includes water). Current lease has 2.5 years remaining, plus 5-year option for extension. SMOOTH TRANSITION: Current owner is willing to stay through the transition or continue renting a chair, which can help retain clients and ensure a smooth handover. ROOM TO GROW: Business operates 5 days a week, Tuesday-Saturdays, 10am-7pm, for a total of 45 Hours. Closed Sundays & Mondays. Opportunity to rent chairs for extra income. **EXTRAS** Besides owner, 2-full-time stylists, & 2 part-time assistances. No chairs rented (id:47351)
302 - 60 Absolute Avenue
Mississauga, Ontario
Experience luxury living in the iconic Marilyn Monroe Towers, located in the heart of Mississauga. This unit features one of the best layouts in the building, offering 1000 sq. ft. of interior space plus a massive wrap around balcony. The bright, sun-filled condo includes 2 bedrooms, a den, and 2 full bathrooms. The master suite comes with an ensuite bathroom and his-and-hers closets. The unit is fully equipped with everything you need, including a kitchen with stone countertops, stainless steel appliances. It also comes with a parking spot for added convenience.The building offers a range of top-tier amenities such as a rooftop lounge, indoor/outdoor pool, hot tub, two gyms, an indoor walking track, a basketball court, a BBQ/sundeck, a media room, guest suites, party halls, a concierge, and even a 24-hour grocery store within the building.Located just steps away from Square One Mall, the GO bus station hub, Sheridan College, a ravine trail, and a park. Public transportation to subway stations is right in front of the building entrance, with easy access to highways 403, 401, 427, 410, and the QEW. (id:47351)
409 Coombs Court
Milton, Ontario
Welcome to this Stunning, Meticulously maintained Extremely Rare Mattamy Built Primrose Model. Thisgorgeous home offers over 4,300 sqft of living space, this home offers a perfect blend of luxury andconvenience. The main floor and second floor offer 9 ceilings throughout the home. A formal livingroom, separate dining room & a grand family room, open to the modern eat-in chef's kitchen. We alsohave two walkway stairs that connect from the family and living room. On the Upper Level, you willfind 4 Spacious bedrooms, 3 full bathrooms, laundry & a primary suite with a spa-like ensuite. Theprofessionally finished two basements, one that can be used for Rental Income and the other basementcan be used for personal relaxation with an open concept rec room featuring a fireplace creating awarm & inviting ambience made to enjoy. Set in a vibrant neighbourhood with an ideal blend ofcomfort & convenience - walking distance to parks, schools, trails & shopping access to SherwoodCommunity C **EXTRAS** * Superb Location On A Great Child Friendly Street, Close to Top Rated Schools, Parks, Shopping,Biking, Skiing, Walking distance to Sherwood Community Center, Sherwood Park. (id:47351)
1372 Wren Avenue
Oakville, Ontario
Welcome to this exquisite custom-built contemporary home, offering 4,853 sqft of luxurious Living Space with 4+2 Bedrooms, 8 Washrooms, 2 Kitchens. Step into a breathtaking open-concept layout with 12-foot ceilings on the main floor and 10-foot ceilings on the 2nd floor & Basement, designed for elegance and comfort. The gourmet Kitchen is a chef's dream, featuring Jenn-Air built-in appliances, including a 6-Burner Gas Range, Dual Ovens, a Pot Filler, and an extended Island with a Bar Fridge and Microwave. Custom Cabinetry, Cabinet Lighting, Spice Racks, and Pot/Pan Drawers add both style and functionality. The Breakfast Area has Double Sliding Doors that open onto a private Deck, perfect for Outdoor Dining. The Family Room showcases a stunning Feature Wall with a Gas Fireplace, Coffered Ceiling, and oversized Windows that bathe the space in natural light. The Living and Dining areas offer Hardwood Floors, oversized Windows, and Pot Lights, while the Main Floor Office features Custom Built-in Cabinetry.Upstairs, you'll find four luxurious Primary Suites, each with its own private Ensuite and Walk-In Closet. A large Skylight illuminates the 2nd floor landing, where you'll also find a conveniently located Laundry Room. The fully finished walk-up Basement with its Separate Entrance, boasts 10-foot ceilings, an additional Kitchen, two Primary Bedrooms, each with a Walk-In Closet and own private Ensuite Bathrooms, plus a Powder Room. This area is perfect for multi-generational living and is fully equipped for independent living. Additional highlights include a floating staircase, hardwood floors throughout, 8-foot doors on all levels, pot lights throughout, and a security system. The interlocking driveway accommodates six vehicles. This exceptional home seamlessly blends modern luxury with everyday convenience, offering the ultimate in lifestyle living. **EXTRAS** Custom Built Luxury Home with 4+2 Bedrooms, 8 Washrooms; Including a Fully Functional 2-Bedroom, 3-Washroom I (id:47351)
60 Harvest Crescent
Barrie, Ontario
Welcome to this stunning 4-bedroom, 3-bathroom detached home in the heart of Barrie, Ontario. Built less thanfour years ago, this contemporary gem offers over 2,500 square feet of elegant living space. Step inside to aninviting open-concept layout, perfect for modern living and entertaining. The kitchen is a chefs dream,featuring high-quality stainless steel appliances, sleek granite countertops, and ample storage.The spacious master suite is a true retreat, boasting a private balcony, a luxurious ensuite bath, and awalk-in closet. Additional bedrooms are generously sized, ideal for family living or guests. Outside, youllfind a double-car garage with room for four more cars on the driveway.Located in a desirable neighborhood, this home combines modern design with practical functionality, making ita perfect fit for families or anyone looking for space and style in Barrie. Dont miss this opportunity tomake this beautiful property your home! (id:47351)
301 Millwood Parkway
Vaughan, Ontario
Welcome To 301 Millwood Parkway, An Astounding Estate That Offers Approximately 13,000 Sq Ft Of Exquisite & Private Living. Completely Custom Built Home Rests On An Idyllic 2.83 Acres Of Opulent Gardens & Ravine. 5+1 Bedrooms, 11 Bathrooms, Grand Foyer, Marble & Stone, Extensive Millwork, & Elevator. This Home Offers Cineplex-Like Sound-Proof Theatre With Custom Seating, Billiards Room, Recreation Room, Fully Outfitted Bar, Temperature Controlled Wine Cellar Holding Apprx 800 Bottles, Gym, Nanny's Suite, Pizza House With Fireplace & Pizza Oven, 2 Gourmet Kitchens (Perfect For Hosting Your Largest Parties/Events), 25 Car Parking, 5+1 Car Garage, Golf Putting Green, Custom His & Her Bathrooms & Walk In's, Coffered Ceiling Heights 11 + Ft. Completely Custom Built Walnut Office With 15ft Ceilings, Heated Garage Floor, Lower Level Heated Floors. Located Minutes Drive From Coveted Kleinburg Villiage. **EXTRAS** State Of The Art Tech, Home Automation, Custom Herringbone Walnut Wood Insets. Coffered Ceilings, Paneled Walls, Honed Calcutta Marble, Book Matched Slabs, Wine Cellar, Theatre, All Appliances, Irrigation System, 5+1 Car Garage (id:47351)
Lot 52 - 27 Marshall Place
Saugeen Shores, Ontario
Southampton Landing is a new development that is comprised of well-crafted custom homes in a neighbourhood with open spaces, protected land and trails. Architectural Control & Design Guidelines enhance the desirability of the Southampton Landing subdivision. Southampton Landing is suitable for all ages. Southampton is a distinctive and desirable community with all the amenities you would expect. Southampton is located along the shores of Lake Huron, promoting an active lifestyle with trail systems for walking or biking, beaches, a marina, a tennis club, and great fishing spots. You will also find shops, eateries, an art centre, and a museum, and the fabric includes a vibrant business sector, hospital and schools. This lot will not accommodate a full basement but is suitable for a raised bungalow plan or a functional 4' to 5' crawlspace. Get a quote from the developer's custom home builder Alair Homes, or hire your TARION-registered builder. Make Southampton Landing your next move. Inquire for more details.. (id:47351)
