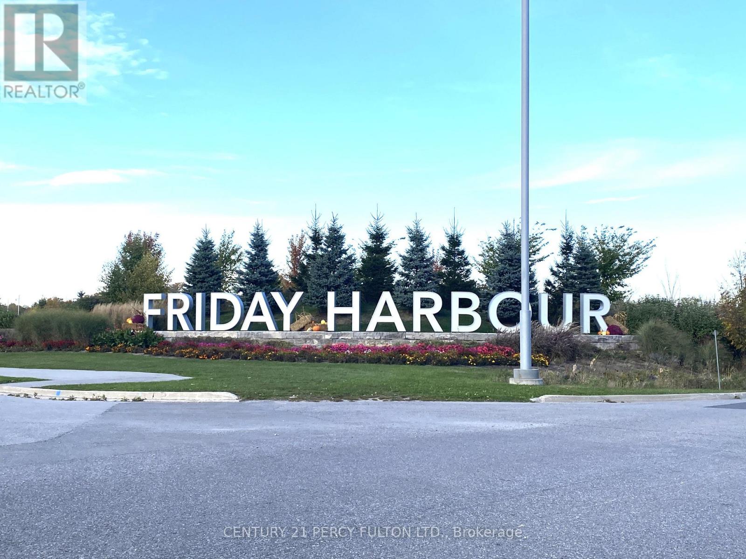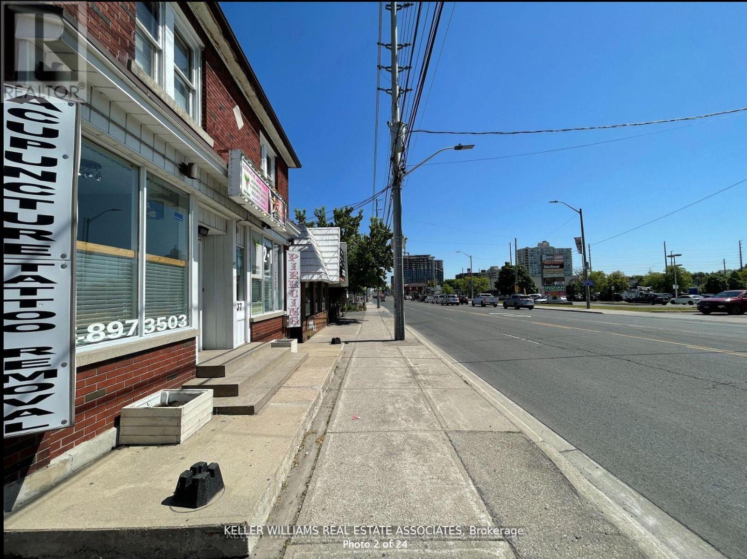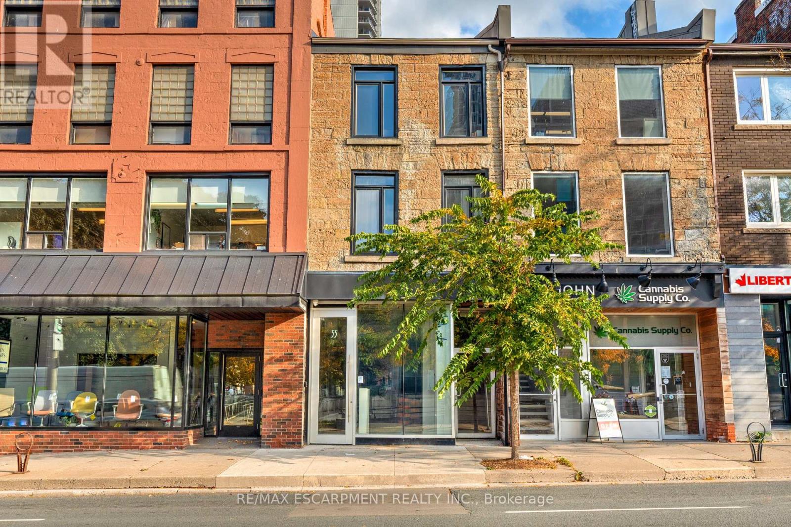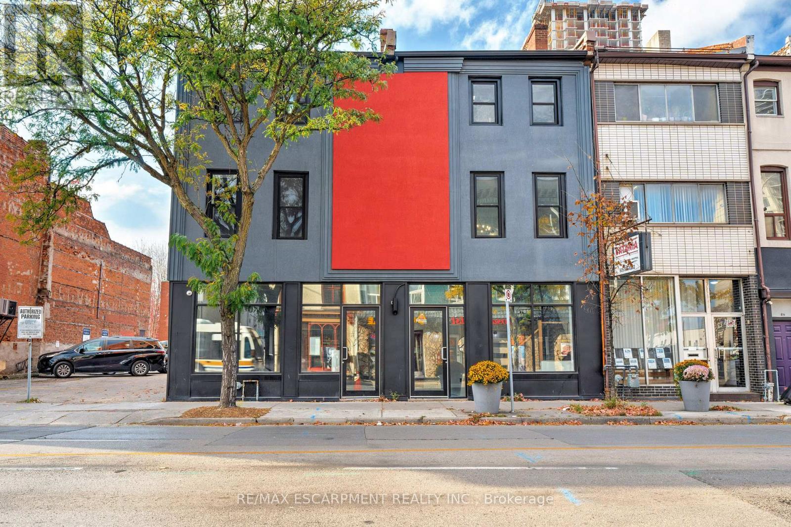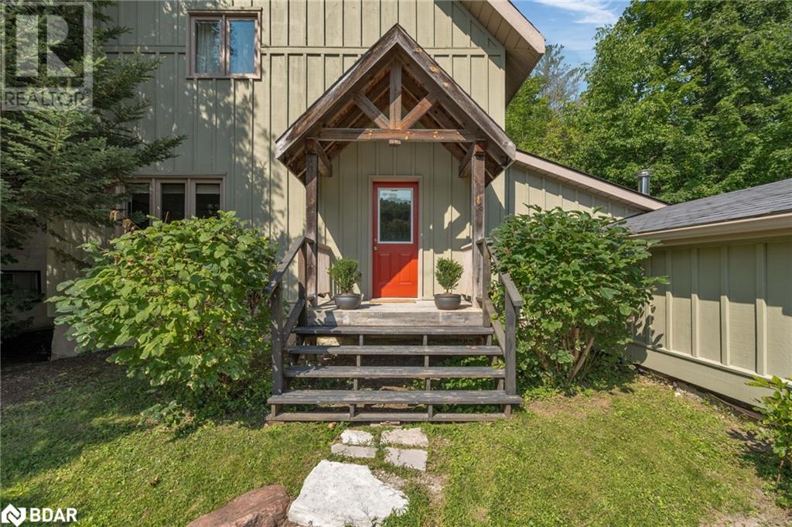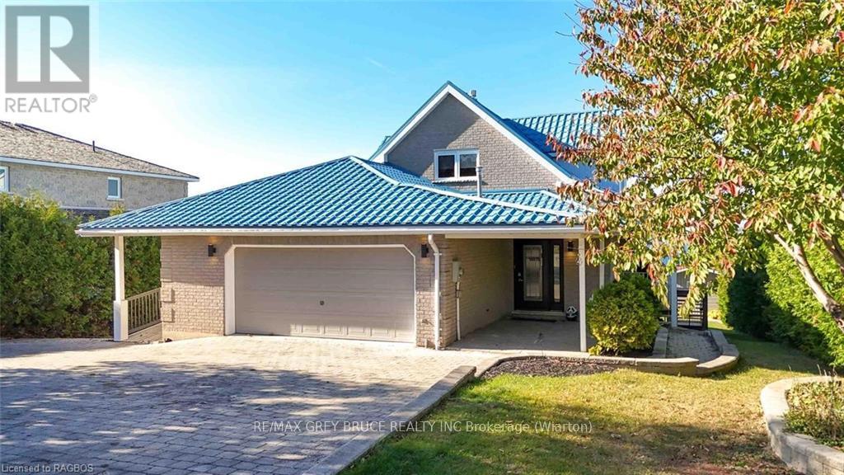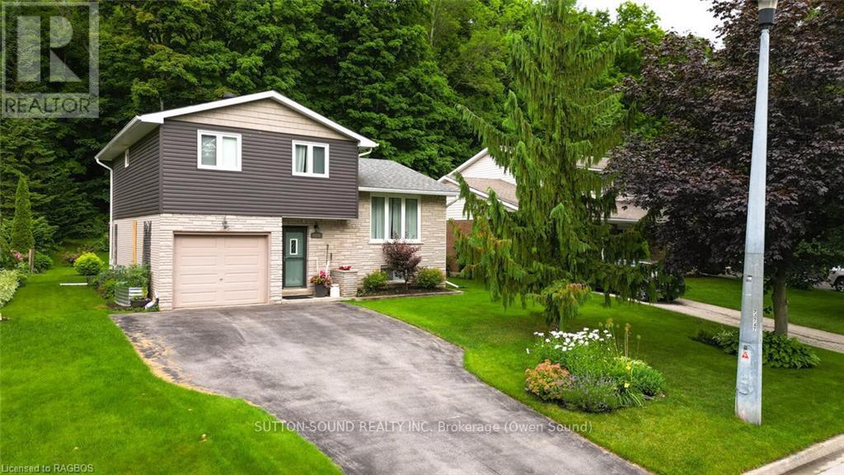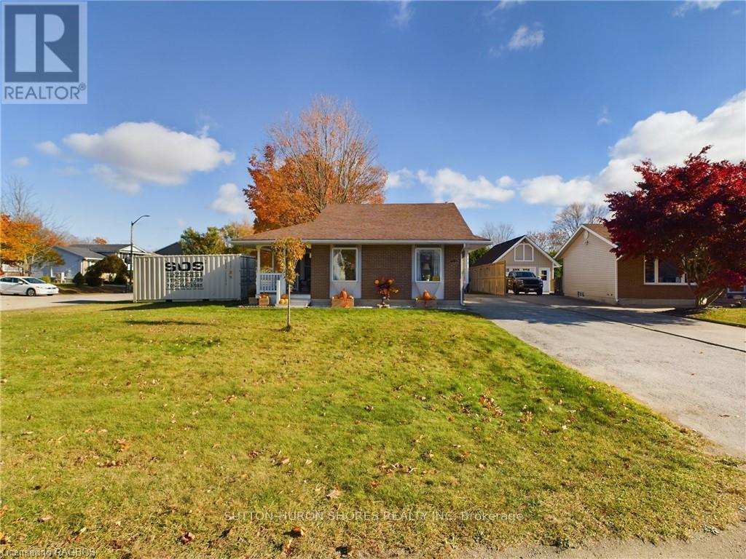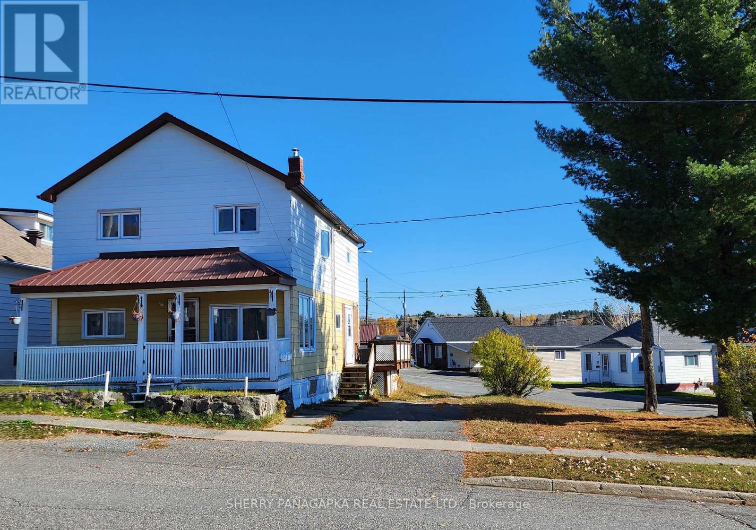140 - 331 Broward Way
Innisfil, Ontario
Experience the epitome of waterfront living at Friday Harbour Resort, where luxury meets nature in this stunning condo. This beautifully appointed studio unit boasts an open-concept layout, flooded with natural light and featuring high-end finishes throughout. The modern kitchen comes equipped with stainless steel appliances, perfect for entertaining. Step outside onto your private patio and soak in breathtaking views of the marina and lush landscapes. Exclusive access to resort-style amenities, including a pristine beachfront, an outdoor swimming pool, fitness center, and walking trails that wind through picturesque surroundings. With vibrant shops, dining, and recreational activities including golfing just steps away, this is more than just a home it's a lifestyle. Don't miss the chance to own a piece of paradise in one of Ontario's most sought-after destinations. Schedule your private tour today and discover your new oasis at Friday Harbour Resort! **EXTRAS** One Time Resort Initiation Fee of 2.0% Of Sale Purchase Price Payable by the Buyer.2024 SSCC 434 Condo Corporation maintenance fee $318.36/month2024 Resort RLS club fee $182.01/month + Annual Resort Basic Fee $889.99 (id:47351)
7 Fire Route 277c
Galway-Cavendish And Harvey, Ontario
Rare wetslip boathouse with living above on super natural Catchacoma Lake. Massive 370 ft of crystal clear waterfront and breathtaking views of the rolling hills of Kawartha Highlands. Exceptional and rare building with unobstructed water views on three sides! Huge privacy, 4/3. Interior upscale rustic perfection. Wetslip boathouse, detached oversized garage. Detached guest suite. R&J floating docking system. Perfect clean swimming, fishing, kayaking, hiking. Enjoy the best of cottaging 2 hours from GTA in this dream come true boathouse getaway sold turn key for ultimate summer fun! (id:47351)
Th27 - 271 South Park Road
Markham, Ontario
Spacious 3rd Floor. Master Bedroom for rent With EnSuite Washroom. Functional Layout with 9' Ceiling On Main And 2nd 3rd Floor. Large Modern Kitchen With Eat-In Breakfast Area. One Direct Access Underground Parking included. Internet included, share Kitchen/Laundry. Fabulous Condo Facilities, Indoor pool, Sauna, Gym ,Visitor parking, etc.. Prime Location. Top Rank Schools: St. Robert Catholic, Thornlea SS. Steps Away from Park, Public Transit, Restaurants and Shops. Close to 407 & 404. **Owners can use Eden Park 1's facilities** **EXTRAS** Utility all inclusive, internet included. (id:47351)
Pte L27 Con 1 Eldon
Kawartha Lakes, Ontario
Located In CANAL LAKE Near Bolsover And Across From Western Trent Golf Club 10 Minutes Away From Beaverton. This 127 Acres Corner Parcel Have Two Road Access And Have More Than 8000 Feet Frontage, And Land Can Be Used For Farming Or Other Uses. Some Permitted Uses Include: Single Detached Dwelling, Market Garden Farm or Forestry Uses, Bed And Breakfast Establishment, Riding Or Boarding Stables, Wayside Pit, Sawmill, Cannabis Production And Processing Facilities Subject To Section 3.24 Of The General Provisions (B/L2021-057). Property Is Zoned Agricultural (A!)-Under the Township of Eldon Zoning By-law 94-14 **EXTRAS** 127 Acres Corner Parcel have Two Road Access and have More than 8000 feet Frontage "Al Zoning" (id:47351)
420 Westbrook Road
Hamilton, Ontario
Renovated Warehouse/Workshop Approximately 3000+ Sqft. Two Offices, Utility Room With A Laundry Sink, Full Washroom With A Shower AndA Powder Room As Well. Height Clearance Is 20+Ft. Freshly Painted And New Floors In The Offices. Multiple Large Bright Windows And A BigGarage Door Entrance At The Back Of The Unit For Loading And Unloading Purposes. Multi Use. A1 Zoned With Exception 242. Massive ParkingSpace For 18-20 Cars! **EXTRAS** Water Filter Installed In Utility Room, Furnace. (id:47351)
10 Country Court
Richmond Hill, Ontario
ATTENTION DEVELOPERS AND BUILDERS, A CHANCE TO PURCHASE A RE-DEVELOPMENT 2 ACRE SITE IN THE HEART OF OAKRIDGES, IN THE BEAUFORT HILLS SUBDIVISION ON A QUIET COURT BACKING ONTO TOWN PARK AND TRAILS. THIS SITE IS MADE UP OF 2 ONE ACRE EXISTING SERVICED LOTS AT #9 AND #10 COUNTRY COURT, WITH EXISTING HOMES. THE TWO PROPERTY OWNERS HAD A CONCEPT PLAN PREPARED BY EVANS P[LANNING SHOWING THE POTENTIAL OF CREATING UP TO 12 BUILDING LOTS ON THE 2 ACRE SITE BY EXTENDING THE EXISTING ROAD THAT PRESENTLY ENDS AT BOTH PROPERTIES LOT LINE. THE SELLERS ARE ONLY SELLING THE POTENTIAL BUYER MUST OBTAIN ALL APPROVALS AT BUYERS OWN EXPENSE. THERE IS AN EXISTING HOME ON EACH LOT APPROX. 3000 SQ FEET. THAT SELLERS ARE WILLING TO LEASE BACK FROM BUYER WHILE BUYER IS OBTAINING APPROVALS. SEE ATTACHED TO LISTING UNDER THE HEADING PROPERTY INFORMATION ARE CONCEPT PLANS + SURVEYS FOR BOTH PROPERTIES. NOTE: DO NOT DISTURB THE HOME OWNERS. ALL OFFERS TO BE CONDITIONAL ON HOME INSPECTION, DUE DILLIGENCE PERIOD FOR BUYER. (id:47351)
6055 5th Line
New Tecumseth, Ontario
This estate building site, located in the heart of Central New Tecumseth, offers numerous excellent building opportunities, making it an ideal location for residential and/or future development. The property consists of a beautiful mix of hardwood trees and features two prominent road frontages, providing easy access and increased visibility, which can be advantageous for a variety of development options. With convenient proximity to major highways such as 27, 9, and 400, commuting to nearby towns or larger city centers is a breeze. Its strategic location ensures that future residents can enjoy both the tranquility of a countryside setting and the convenience of quick highway access, making it a highly desirable investment opportunity. (id:47351)
9 Country Court
Richmond Hill, Ontario
ATTENTION DEVELOPERS AND BUILDERS, A CHANCE TO PURCHASE A RE-DEVELOPMENT 2 ACRE SITE IN THE HEART OF OAKRIDGES, IN THE BEAUFORT HILLS SUBDIVISION ON A QUIET COURT BACKING ONTO TOWN PARK AND TRAILS. THIS SITE IS MADE UP OF 2 ONE ACRE EXISTING SERVICED LOTS AT #9 AND #10 COUNTRY COURT, WITH EXISTING HOMES. THE TWO PROPERTY OWNERS HAD A CONCEPT PLAN PREPARED BY EVANS P[LANNING SHOWING THE POTENTIAL OF CREATING UP TO 12 BUILDING LOTS ON THE 2 ACRE SITE BY EXTENDING THE EXISTING ROAD THAT PRESENTLY ENDS AT BOTH PROPERTIES LOT LINE. THE SELLERS ARE ONLY SELLING THE POTENTIAL BUYER MUST OBTAIN ALL APPROVALS AT BUYERS OWN EXPENSE. THERE IS AN EXISTING HOME ON EACH LOT APPROX. 3000 SQ FEET. THAT SELLERS ARE WILLING TO LEASE BACK FROM BUYER WHILE BUYER IS OBTAINING APPROVALS. SEE ATTACHED TO LISTING UNDER THE HEADING PROPERTY INFORMATION ARE CONCEPT PLANS + SURVEYS FOR BOTH PROPERTIES. NOTE: DO NOT DISTURB THE HOME OWNERS. ALL OFFERS TO BE CONDITIONAL ON HOME INSPECTION, DUE DILLIGENCE PERIOD FOR BUYER. (id:47351)
37 Dundas Street W
Mississauga, Ontario
One Of The Busiest Streets In Mississauga With Opportunity To Place Marketing And Signage Along Dundas St W. Aprox 3,400 Sq/Ft Of Commercial Space, Stand Alone 3 Floor Building Along With A Stand Alone Office Structure Located At The Back Of The Lot. High Density Development Opportunity With Potential To Assemble Neighbouring Lots. Nestled In Amongst Several High Rise Developments Within 2 Block Radius **EXTRAS** Option To Be Sold In Vacant Possession Or Leased With Rental Income In Place. Currently has: Retail on ground floor, stand alone office structure at rear, oversized apartment on second and third floor used as Air bnb for extra rental income (id:47351)
1474 Otter Point Road
Coldwater, Ontario
Top 5 Reasons You Will Love This Property: 1) Bring your dream home or cottage to life on this stunning waterfront building lot 2) Enjoy direct access to Port Severn, Gloucester Pool, the Trent Severn Waterway, and the expansive Georgian Bay 3) Conveniently located just 20 minutes from Coldwater amenities, 30 minutes from Orillia, and only 15 minutes to Highway 400 4) Take in breathtaking, unobstructed views from your future retreat 5) Fish, kayak, or enjoy deep water perfect for boats, all just steps from your doorstep. Visit our website for more detailed information. (id:47351)
201/203 Hardisty St N
Thunder Bay, Ontario
3 floor, 16,000 square foot brick building, fully poured concrete basement with attached 1400 square foot garage and 65 x 40 fenced yard. Many updates including some windows, newer sloped membrane roof, and restored hardwood floors. 11 foot ceilings on all floors, 3 bathrooms / floor. Main building footprint is 56' x 97' (per floor). Vacant possession (id:47351)
110 Judd Drive
Simcoe, Ontario
Model Home For Sale! Ready for Immediate Possession. Welcome to 110 Judd Drive! The Beautifully built Model Home by Van El Homes is move in ready - 2,553 total sq ftg. bungalow with finished basement offers 3 bedrooms + 3 bathrooms in the Ireland Heights Development. Fully finished lower rec room, bedroom and bathroom. Features include: fully sodded lots, gas line for exterior BBQ, asphalt driveway, 9' high ceilings on main floor, gas fireplace, engineered hardwood floors and ceramic floors, shower in ensuite to be tiled and includes glass door, all countertops to be quartz, kitchen island, ceramic backsplash. Main floor laundry room, covered porch, central air, garage door opener, roughed-in bath in basement, crown mouldings, exterior pot lights, double car garages. Other models available for viewing, call for your private tours. (id:47351)
106 Judd Drive
Simcoe, Ontario
Model Home For Sale! Ready for immediate possession. Welcome to 106 Judd Drive! The Beautifully built Model Home by Van El Homes. This 2,628 total finished sq ft bungalow with finished basement offers 4 bedrooms + 3 bathrooms in the Ireland Heights Development. Fully finished lower rec room, 2 bedrooms and bathroom. Features include: fully sodded lots, gas line for exterior BBQ, asphalt driveway, 9' high ceilings on main floor, gas fireplace, engineered hardwood floors and ceramic floors, shower in ensuite to be tiled and includes glass door, all countertops to be quartz, kitchen island, ceramic backsplash. Main floor laundry room, covered porch, central air, garage door opener, roughed-in bath in basement, crown mouldings, exterior pot lights, double car garage. Other models available for viewing, call for your private tours. (id:47351)
1327 Heine Court
Burlington (Industrial Burlington), Ontario
Industrial unit with approximately 40% finished offices space..office space can be reduced....move-in condition....furniture and racking could be purchased from existing tenant....located between Burloak and Appleby Line off Mainway....shower, kitchen, three offices, meeting room and office in warehouse (id:47351)
2d13 - 4675 Steeles Avenue E
Toronto (Milliken), Ontario
***FREE Show Spot*** UPscale famous shopping mall at Kennedy & Steeles, convenient to everything! Ttc, hwy 404 & 401, supermarkets, banks, restaurants etc. Centre court of Splendid China, 2 sided glass, could see great shows and stage from the unit. Attraction to family and individuals. Great traffic from travel groups, go station, walk-in clients etc. 125 sqft. Allowed for any kind of business. Your Owned business dream starts here! Also Great Investment Opportunity (Leasing To Great Tenant with $800/month) (id:47351)
55 John Street S
Hamilton (Corktown), Ontario
You heard it right $1PSF for the first year! This 2195 square foot, shell unit awaits your vision in making it Hamilton's next hot spot! Located on one of Downtowns busiest corridors, and with a proposed 31 storey residential building being constructed next door, this retail/ restaurant space is in the perfect location to thrive! Beautiful glass facade facing John Street South, high ceilings, and an exposed stone wall, plus a full height, dry basement. Don't miss this incredible opportunity! (id:47351)
90 John Street S
Hamilton (Corktown), Ontario
Option to divide the unit! This 2739 square foot, shell unit on bustling John Street South awaits your vision! Located on one of Downtowns busiest corridors, and with a proposed 31 storey, residential building being constructed a few doors down, this space is in the perfect location to thrive! Included with the unit is a complimentary, 3100 square foot, dry basement with full ceiling heights Ideal for offices, exam rooms, staff rooms, etc. Option to divide the space into smaller units. Landlord is ready and willing to engage in buildout/ renovation discussions to make your vision a reality! (id:47351)
8930 County 9
Dunedin, Ontario
Welcome to your new home in the picturesque hamlet of Dunedin, just a stone's throw from the charming town of Creemore. This beautiful property sits on a tranquil quarter-acre lot complete with a fire pit and an heirloom apple tree. With over 1,600 square feet of living space, this home features 4 bedrooms, ideal for family and guests, and 3 bathrooms, including a convenient ensuite. Hardwood floors throughout add warmth and elegance to every room. The main floor boasts an open-concept living area with a large eat-in kitchen and designated dining space. The lower-level family room has its own entrance and a cozy wood stove, perfect for aprs-ski gatherings with friends and family. The nearby Dunedin River Park offers opportunities for swimming, playing, and enjoying the picturesque natural surroundings. Close to ski clubs, the Bruce Trail, and 6 minutes from Creemore, known for its artisanal shops, local breweries, and vibrant community events. This home is perfect for those looking to escape the hustle and bustle of city life while still enjoying easy access to amenities and outdoor activities. Whether you're seeking a permanent residence or a weekend retreat, this Dunedin gem is a must-see! (id:47351)
1009 Windham Centre Road
Windham Centre, Ontario
Great potential for this 1.95 acre lot, zoned residential hamlet, in the heart of Windham Centre. Build your dream home. Financing options available from the seller. Additional outbuildings for a garage, workshop/hobby shop and a large storage barn for a business. Boasting a vast lot ideal for outdoor adventures such as motocross, and more. Possibility for a zoning change to allow for condo development. Lots can be severed and sold to adjacent landowners. Twenty minutes to the beaches of Lake Erie, in the center of what has been named: Ontario's Garden, Norfolk County. 2,780 sq ft. drive-thru barn / outbuilding with hydro. Buyers are to conduct their due diligence regarding required permits for building. The possibilities are virtually endless! (id:47351)
151 Grandore Street W
Georgian Bluffs, Ontario
Welcome to this beautifully maintained home near Wiarton, where modern elegance meets the natural beauty of Bruce Peninsula living! Positioned to capture breathtaking sunset water views, this property offers 2, deeded water access points within the subdivision, making lakeside living a daily reality. The main level boasts a completely updated chef’s kitchen with high-end finishes, custom renovated bathroom, a main level bedroom with double closets, open concept living and dining room with a walkout to a covered deck where you can unwind with panoramic views. Automatic blinds offer added convenience and style and UV coated windows will keep your furniture and floors protected from the sun. \r\nThe spacious lower level is designed for comfort and leisure, featuring a large family room with a cozy gas fireplace and a walkout to the private landscaped rear yard, a private sauna, a room used as a guest bedroom, another custom updated bathroom, a huge workshop underneath the attached double car garage, and stairway access to an attached 2-car garage. \r\nThe second level presents a huge primary bedroom with a cozy sitting area and a luxurious 5-piece renovated bathroom, offering a personal retreat within your home. The second bedroom is currently used as an office and home gym.\r\nNestled close to Wiarton and with access to the Bruce Trail, this location provides endless outdoor recreation opportunities. Beautiful landscaping surrounds the home, creating a lush and inviting outdoor space. This exceptional property has been meticulously maintained, has had high end renovations throughout and shows beautifully—don’t miss your opportunity to enjoy the very best of sunset views, nature, and lakeside living! (id:47351)
136 6th Avenue W
Owen Sound, Ontario
FAMILY HOME IN SOUGHT AFTER AREA!! This 3 bed, 2 bath family home offers the space to raise or grow your family. Imagine the children playing, pets roaming and adults relaxing with the escarpment backdrop providing peace and tranquility. This home boasts 3 entertainment areas including the living room, family room with sliding doors to back patio and a large recreational room for the kids or the pool table you have always wanted. Easy access to your BBQ through the sliding doors off kitchen onto upper deck. Other features include spacious primary bedroom with 2 double closets, large tiled front entrance, attached garage and large back deck. Brand new furnace installed. An absolutely wonderful neighbourhood with a private oasis......what more could you want?! (id:47351)
495 Ridge Street
Saugeen Shores, Ontario
Welcome to 495 Ridge Street in beautiful Port Elgin! This meticulously maintained 4-bedroom, 2-bathroom home sits on a spacious 59x132 ft corner lot and offers a blend of comfort, charm, and functionality, just a short walk to Port Elgin?s main beach. Step inside to a bright and inviting galley-style kitchen, featuring stainless steel appliances and gleaming hardwood floors that flow throughout the main living areas. The kitchen opens out to a large rear deck, ideal for outdoor dining and entertaining. For those looking for a cozy spot to relax, enjoy the covered porch on the side of the house, perfect for soaking in the peaceful neighborhood atmosphere. The upper level boasts 3 generously sized bedrooms, a full bathroom, and the convenience of main floor laundry. This home is bathed in natural light, creating a warm and welcoming atmosphere in every room. The fully finished basement offers incredible versatility with a separate living space, ideal for extended family, guests, or potential rental income. It features an expansive living area, a large bedroom with its own private walkout staircase, a kitchenette, and a full bathroom. The backyard of this corner lot is a true outdoor retreat. It features a large garden shed, fully equipped with electricity for your workshop needs, and a charming "she-shed" that is insulated, perfect for hobbies or simply relaxing on its own little sitting porch next to the fire pit. This property is spotless, lovingly maintained, and ready for you to move in and make it your own. Whether you?re relaxing indoors or enjoying the many outdoor spaces, this home offers endless opportunities. With its prime location just a short stroll from Port Elgin?s famous sandy beaches, you won?t want to miss out on this incredible opportunity! Don?t wait?schedule your private showing today and discover all that 495 Ridge Street has to offer! (id:47351)
86 Lebel Avenue
Kirkland Lake, Ontario
ADD THIS FULLY RENTED 1682 Sq Foot DUPLEX to your investment portfolio or live in one unit and rent out the other unit to help subsidize your costs. Each unit has 810 Ft of living space. THE 2 Bedroom MAIN LEVEL UNIT has a spacious kitchen, living room, modern 3 PC Bathroom, laundry hook-up and a welcoming covered front porch. THE 3 bedroom 2ND LEVEL UNIT has nice floor to ceiling height, hardwood in most of the rooms, a kitchen with laundry, 3 PC Bathroom & living room with owned gas space heater & a deck. 2023: $22,200 gross income. Separate Hydro Meters (tenants pay their own hydro). Circular Driveway, 3- 4 parking spaces & a 16 ft x 22 ft detached garage. MPAC Code 332 (Duplex) ADDITIONAL INFO: (H20 / SEWER 2024 COSTS: $474.13 Quarterly) (Heat: Furnace in the basement heats the main level unit. Free Standing Gas Heater in the upstairs unit heats that unit for 2023: $2,309.47). **EXTRAS** Excluded: Tenant belongings & all appliances on the main level. (id:47351)
290 Barton Street W Unit# 27
Hamilton, Ontario
Discover lakeside living at its finest! Amazing location and seasonal view of the lake. This stunning home boasts over 1,400 sq. ft. of living space, complete with a finished lower level, 2 spacious bedrooms, 2 bathrooms, and 2 separate living areas. The gorgeous kitchen features quartz countertops, complemented by laminate hardwood and ceramic floors throughout. Located steps away from Bayfront Park, Locke Street, Hess Village, and Dundurn Castle, with easy access to the QEW & 403 highways. Just a short walk to the West Harbour GO Station, enjoy unbeatable convenience alongside seasonal lake views. Step through patio doors to your private yard with treed surroundings or take in water and sunset views from your terrace. This home is an entertainer's dream and truly shows 10+! (id:47351)
