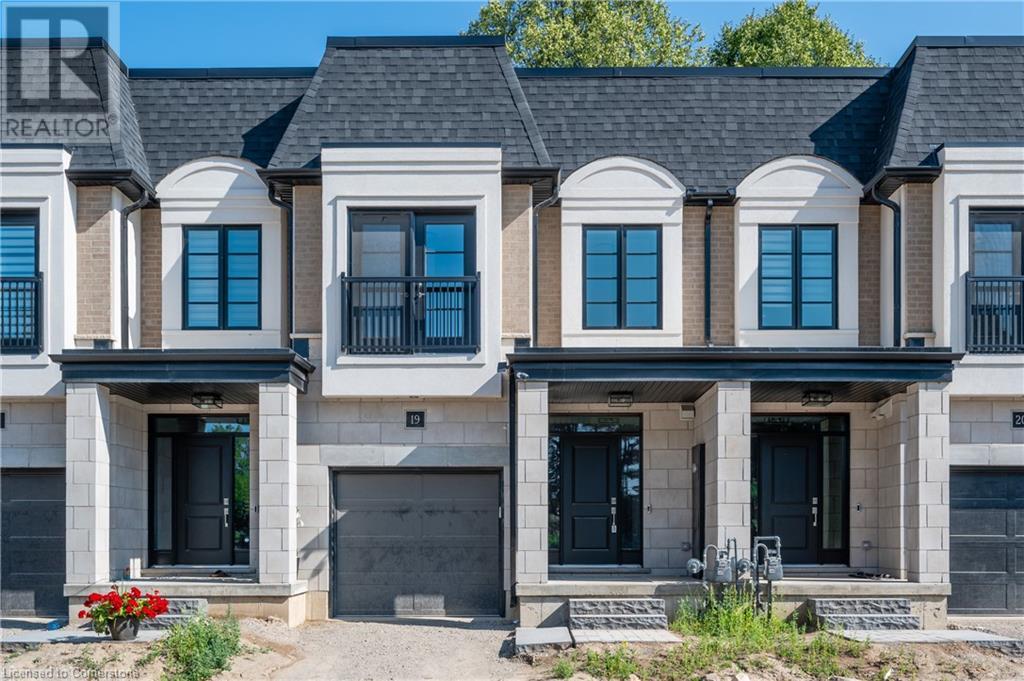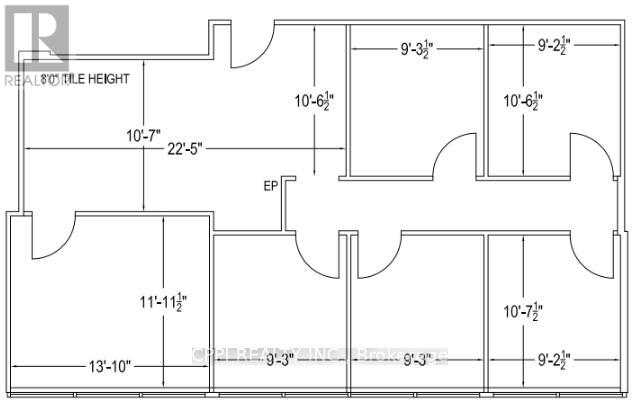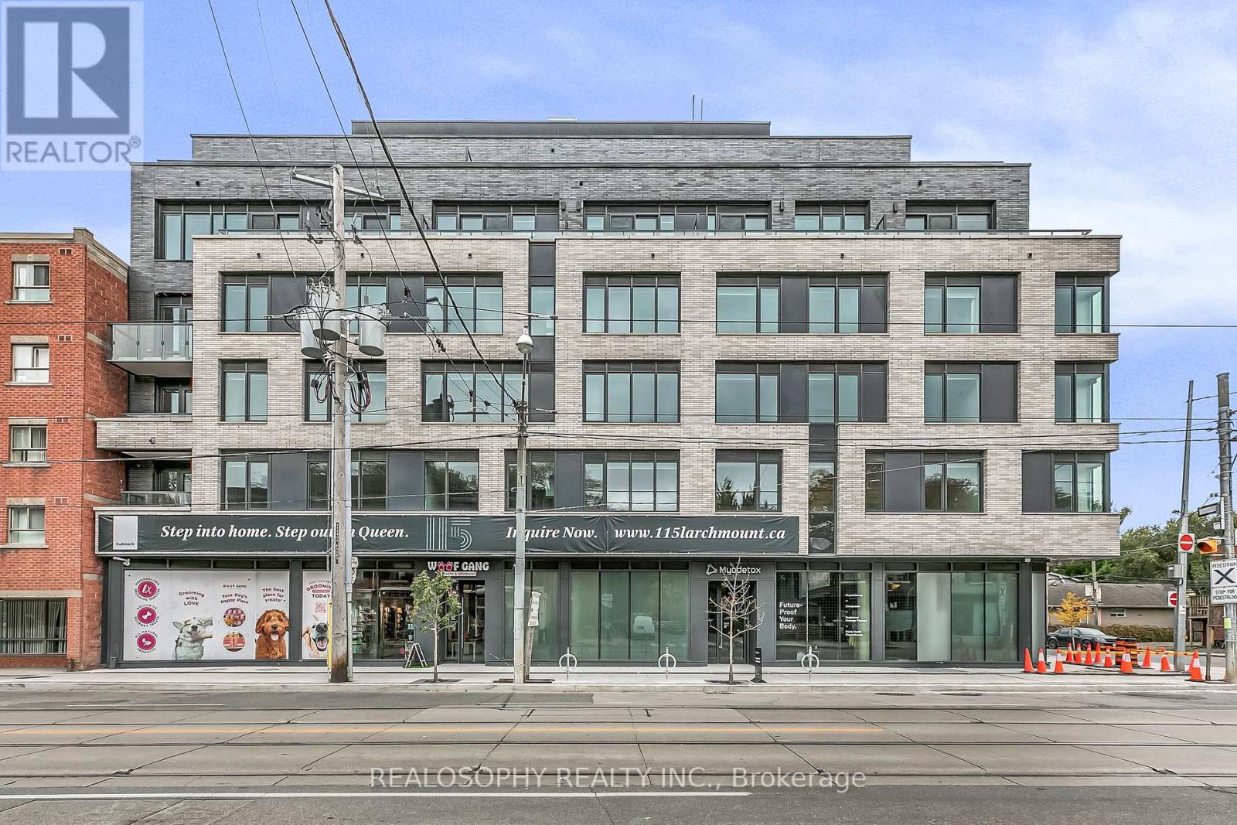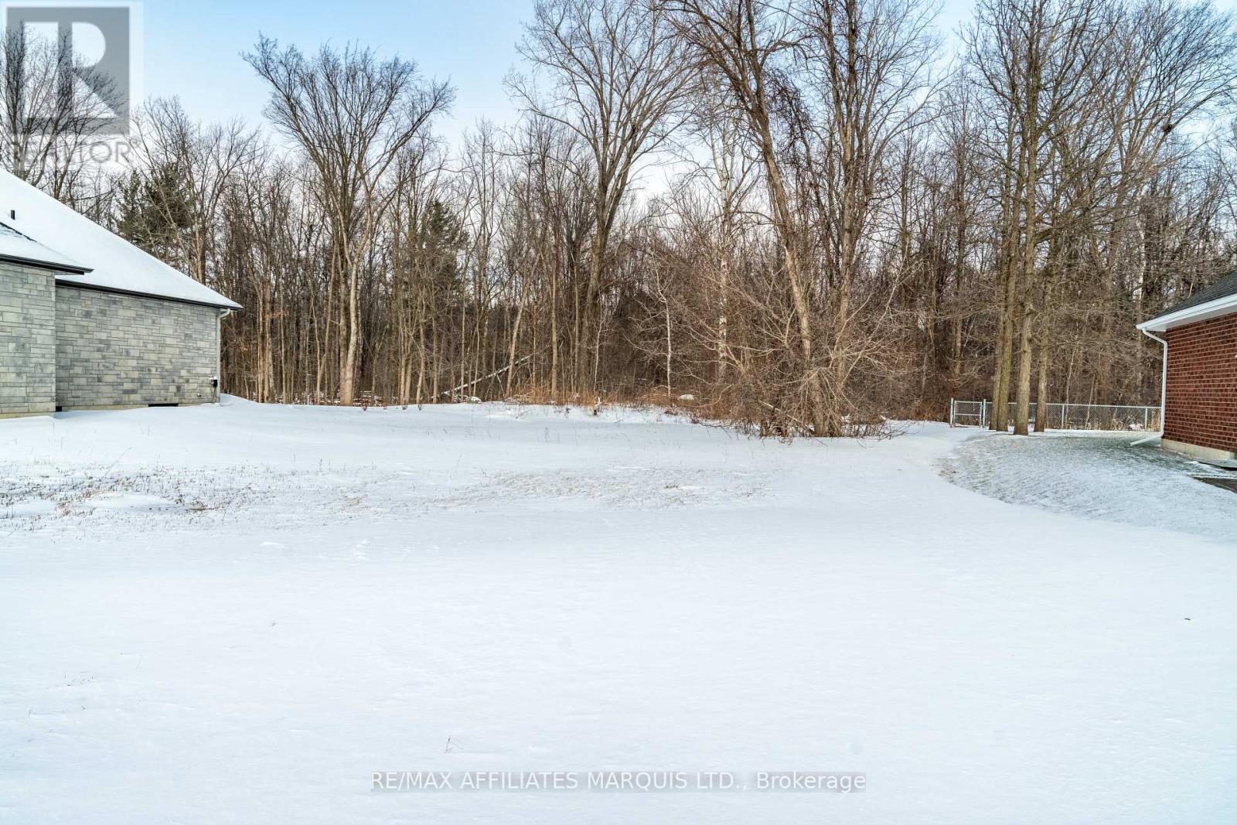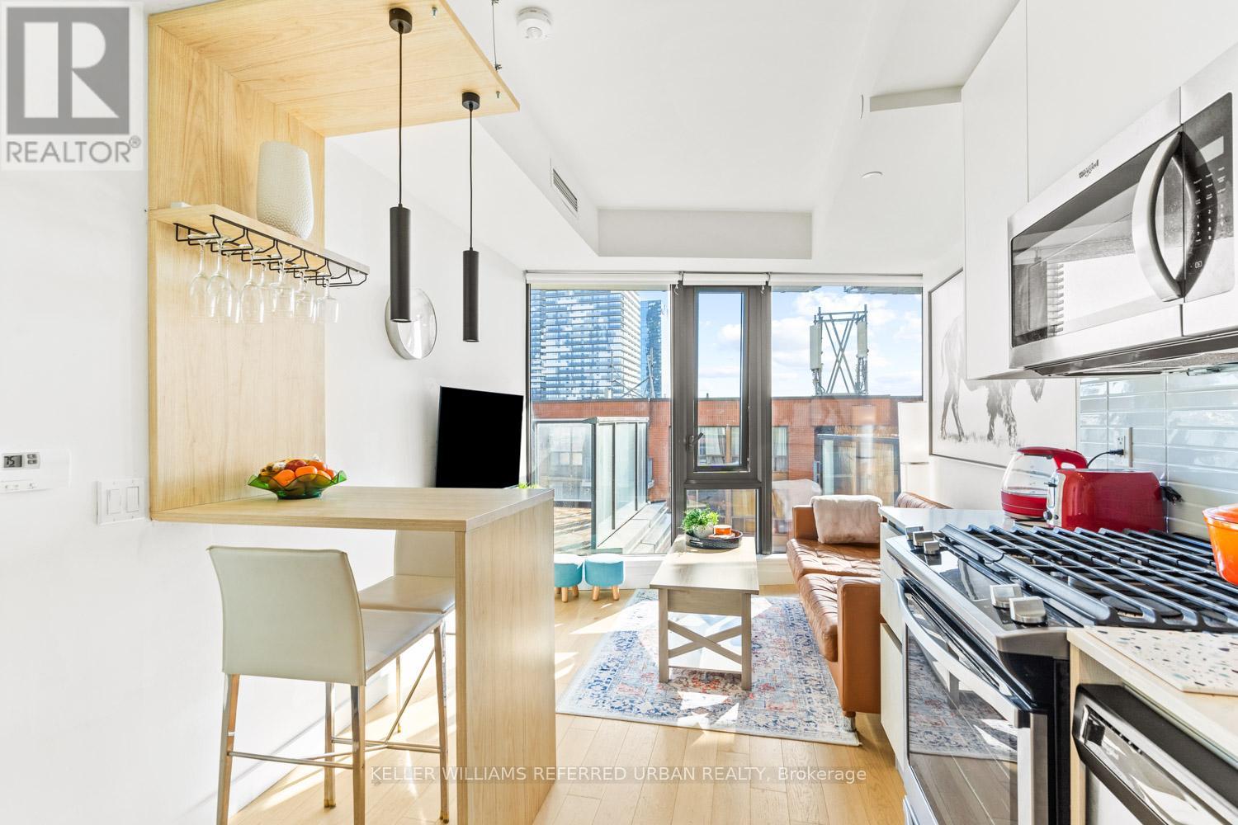143 Elgin Street N Unit# Lot 64
Cambridge, Ontario
Welcome home to the brand new Vineyard Townhomes, a collection of luxury townhomes in a forested setting. Built by Carey Homes, these townhouses are built with quality, integrity and innovation. Located in close proximity to all amenities including schools, hospitals, and grocery stores and just steps from Soper Park. The Hespeler floorplan is an interior unit townhouse with an open concept, modern, flowing design with an optional gas fireplace in the Living Room. Loaded with extras including 9' ceilings, backsplash, carpet-free main floor, soft close cabinetry in the kitchen and bathroom, and valence lighting in the kitchen. Quartz counters in the bathroom and kitchen. Includes 6 appliances and air conditioner. Net zero ready-built specification. No showings as the site is under construction. Closing Early 2025. (id:47351)
208 - 650 King Street E
Oshawa (Eastdale), Ontario
2nd Floor Unit Available For Immediate Occupancy. Well Designed And Efficient Layout With 6 Offices Plus One Large Open Space. Perfect For Any Professional Office Use. Within A Commercial Plaza With Retail On Ground Floor. Ample Parking. Close To Downtown Oshawa Surrounded By Shops, Groceries & Restaurants. This Is A Net Lease, Plus TMI, Plus Hst. (id:47351)
307 - 115 Larchmount Avenue
Toronto (South Riverdale), Ontario
One Month Free Rent if Moved in By March 1st. Welcome to 115 Larchmount, a new 6-storey boutique residence thoughtfully designed by the acclaimed architecture firm Superkul. Located in the vibrant heart of Leslieville, this purpose-built rental offers an elevated living experience for those who value design, comfort, & community. Enjoy year-round comfort with a state-of-the-art geothermal heating and cooling system, ensuring efficient and eco-friendly temperature control in every season. This exclusive purpose-built rental, built and managed by Hullmark, is perfect for those seeking both style and substance in an intimate setting. The unit features hardwood floors, heated bathroom floors, custom closet built-ins and stainless steel appliances. Residents will appreciate the modern conveniences that make daily living effortless. A dedicated delivery room provides private lockers, including refrigerated spaces for grocery deliveries, ensuring that your packages and perishables are safely stored. For those who prefer to commute by bike, a secure bike locker room is located on the ground floor. The building also features a stunning rooftop terrace with panoramic views of the city, offering the perfect space to relax or entertain. Additionally, a beautifully designed lounge and party room is available for residents to host gatherings or enjoy quiet moments. Every detail has been thoughtfully designed to enhance your living experience! **** EXTRAS **** Parking is available for $250 / month. This property is a purpose-built rental apartment building. (id:47351)
688 Warden Avenue
Toronto (Clairlea-Birchmount), Ontario
This spacious and modern 3-bedroom, 3-bathroom corner condo townhouse offers comfortableliving across two stories, plus a fully finished basement. With a private garage, a sunnyterrace, and plenty of natural light, this home provides both space and privacy. The open-concept living and dining area is perfect for entertaining, while the large basement addsvaluable extra space for a home office, media room, or play area. Located in a prime spot,you'll be steps away from grocery stores, restaurants, and shopping centers, while a subwaystation and bus stop are just moments from your front door for easy commuting. Additionally,the townhouse is close to a hospital and community center, making it ideal for families andprofessionals alike. Enjoy the convenience of a corner unit, offering extra privacy andtranquillity while still being in the heart of it all. This is a rare rental opportunity thatcombines modern living with an unbeatable locationdont miss out! (id:47351)
Main - 36 Ilfracombe Crescent
Toronto (Wexford-Maryvale), Ontario
Discover this fantastic 3-bedroom plus den, 1-bath main floor unit that offers parking for 2 cars, shared garage storage, and access to a refreshing inground pool - all in a great location! You're just minutes from Hwy 401, steps away from Costco, and close to public transit on Warden Ave. Enjoy the convenience of nearby parks, schools, and the Ellesmere Community Centre, plus easy access to shopping plazas, restaurants, groceries, and Cineplex at the Golden Mile. Newly painted with new baseboards, step inside to a spacious living room with windows all around, featuring lofty ceilings and a cozy electric fireplace. The sleek kitchen boasts stainless steel appliances and overlooks a formal dining area. All bedrooms come with their own closet space and the bathroom is a full 4 pc. The den is great for a home office or study area. Relax in the enclosed sunporch or entertain in the shared backyard with the inground pool that's perfect for summer entertaining! With shared garage storage, parking for 2 vehicles in the mutual driveway, and shared laundry, this unit has it all. Don't miss out - book your showing today! (id:47351)
407-294 Regent /william Street
Hawkesbury, Ontario
ATTENTION INVESTORS! 2 PROPERTIES FOR SALE: 407-407B REGENT ST. AND 294 WILLIAM ST. HAWKESBURY. Regent: Apt 407 (main floor): 2 bedrooms, open concept living room comb. w/dining area, patio door leading to deck & backyard, force air natural gas heating, modern kitchen cupboards, det. garage (15' x 25'6), presently rented on a monthly basis at $1,050/month, heat & hydro included; Apt 407B (2nd floor) 1 bedroom, kitchen comb. w/dining area, electric baseboard heating, presently rented on a monthly basis at $809/month, many updates done. 294 William: Single family home consisting of 3 bedrooms, 1,224 sq.ft. of living space, lot size 31'13 x 134'07, many renovations done, fenced-in backyard, presently rented on a monthly basis at $1,322/month, heat & hydro included. Your choice to live in one & benefit the revenue! (id:47351)
1265 Riverdale Avenue
Cornwall, Ontario
Exceptional opportunity to build your dream home in the desirable Riverdale neighbourhood. This 59.55 x 131.99 lot is a fully serviced blank canvas, ready for your creative vision to come to life. In between two beautifully maintained homes and with no rear neighbours this is the perfect property to craft your personal oasis in this sought-after Riverdale community. Located in the North end of Riverdale and in close proximity to schools, parks, St. Lawrence River and all amenities. Call us today for more information! (id:47351)
442 - 340 Mcleod Street
Ottawa, Ontario
Location is everything! Studio with charm to spare! The standout feature? A massive 250-square-foot outdoor space with direct street access, ideal for soaking up the sun, flexing your green thumb, or enjoying some prime people-watching. Inside, a smart and functional layout maximizes every inch, complemented by generous closets and a storage locker just steps away. Stay cozy at home with building amenities like a heated outdoor pool, gym, theatre, and BBQ patio. Feeling social? You're just a short walk from the best of the Glebe and Centre town. 24 hours notice for all showings. Tenant is currently paying $1550 month plus hydro until March 31, 2025. McLeod is one-way street and not accessible from Bank Street. Showings Mon-Fri after 4pm, anytime on weekends. (id:47351)
36 Elm Drive W Unit# 1001
Mississauga, Ontario
Welcome to the epitome of modern urban living at the heart of Square One! This stunning 2-bedroom, 2-bathroom condominium is nestled within the prestigious New Edge Tower 1 building, offering a luxurious and contemporary lifestyle. As you step into the grand lobby, you're greeted by an ambiance of sophistication and style, setting the tone for the upscale living that awaits. This prime location allows for convenient access to the GO station, ensuring seamless commuting, and anticipates the future with proximity to the upcoming LRT, connecting you to the city's pulse effortlessly. The condo's strategic placement near major highways provides swift connections to various destinations. Whether you're heading to work, exploring the city, or embarking on a weekend getaway; Indulge in the amenities that elevate your living experience. The 24-hour concierge service ensures security and convenience, offering peace of mind for residents. Ideal for young professionals and couples. With the flexibility to move in seize the opportunity to make this condo your home. Experience the best of Square One living with unparalleled amenities, convenient transportation options, and the allure of a cosmopolitan lifestyle. (id:47351)
36 Elm Drive W Unit# 1001
Mississauga, Ontario
Discover the charm of this sleek and compact 2-bedroom, 2-bathroom condo, perfectly situated in Mississauga’s bustling Square One neighborhood. This unit is designed for those who value smart use of space without compromising on style which maximizes every inch of space to deliver functionality and comfort. The open-concept living and dining area is anchored by a modern kitchen, complete with a versatile center island providing additional storage and doubling as a dining space Whether it’s a quick breakfast, evening meal prep, or casual entertaining, the island adds functionality and elegance. stainless steel appliances and quartz countertops elevate the space. The kitchen is as practical as it is beautiful. The cozy living area opens onto a private balcony, providing a peaceful escape amidst the urban buzz. Each bedroom is carefully crafted to maximize comfort, with large windows providing natural light and well-planned closets for storage. The primary bedroom includes an ensuite for added privacy, while the 2nd WR ensures convenience for guests or family members. This one-year-old building offers exceptional amenities. With Sq1 Shopping Centre, Celebration SQ, restaurants, & public transit just steps away. (id:47351)
1538 Aldersbrook Road
London, Ontario
Location! Location! Location! Demand Northwest Area of London! Gorgeous Updated Home! Professionally Deep Cleaned! Spacious Living and Dining Area! Generous Sized Bedrooms! Renovated Kitchen with Modern Cabinets, Stainless Steel Appliances, Double Stainless Steel Sink, Pfister Faucet, Chimney Rangehood and Subway Tile Backsplash to Inspire the Chef from Within. Renovated Bathroom with Mosiac / Subway Tile Tub Surround. Beautiful Newer Modern Luxury Vinyl Plank Flooring and Updated Taller Modern Baseboards Throughout Main Floor. Newer Gas Furnace and Central Air ( 2018 ). Side Entrance to Unspoiled Lower Level Provides Potential For Additional Living Space. Very Close to Schools, Shopping and Steps to Transit. Hurry, This is a Must See! **** EXTRAS **** Stainless Steel Fridge ( 2018 ), Stainless Steel Smooth Top Stove ( 2018 ), Stainless Steel B/I Dishwasher ( 2018 ), Clothes Washer ( 2019 ), Clothes Dryer ( 2019 ), Window Blinds ( 2019 ),Curtains ( 2019 ), ELF's, Upgraded Vinyl Windows (id:47351)
Bsmt - 18 Ixworth Circle
Brampton (Bram West), Ontario
Beautifully finished basement apartment available immediately in one of Brampton's most sought-after neighbourhoods, just steps away from beautiful park.The unit features a separate side entrance and private laundry for added convenience. Bright and spacious, the basement boasts large windows and modern pot lights throughout. The layout includes 2 bedrooms, a den with closets, and 2 full washrooms. 1 parking spot is included, and utilities are extra. No pets allowed. Dont miss this opportunity to make this wonderful space your home! This prime location offers convenient access to grocery stores, banks, pharmacies, doctor's clinics, childcare centers, and a variety of restaurants. With easy access to both Highway 407 and 401 within a 5-minute drive, commuting is a breeze. **** EXTRAS **** Tenant pays 30% Utilities (id:47351)
1708 Jane Street
Toronto (Weston), Ontario
For Lease - Retail Building - Main Floor is currently operating as South Asian Grocery store. Owner is willing to lease the store to an entirely new business or anyone who would like to operate the South Asian Grocery Store. Established Clientele and operating for many years. Located Directly on Jane Street just South of HWY 401 and North of Lawrence Ave West. Approximately 860 Square Feet. Basement is not included and the top apartments are not included. Suitable for Many Retail Stores and Personal Service Shops. Back Entrance with 2 designated parking spaces. High Density Residential Area with Foot Traffic. (id:47351)
Coach - 530 Country Glen
Markham (Cornell), Ontario
Amazing 3 Yr Old - Legal - Bright Coach House ,2 Bedroom/Kitchen/Living /Bath , Built In Oakwood Staircase and Private Entrance. Very Beautiful Cornell Area, Close To All Amenities Like School, Transit,Hospital, Grocery Stores, Go Bus/ Train, Community Center, Parks & More. Custom Kitchen With Quartz Counter & Tiled Back Splash, Lots of Storage. Smart Pot Lights, Zebra Blinds Installed. Separate Utility Meters For Hydro/Gas To Control Your Own Usage. Hot water Tank Rental $59.50 Per Month. Water Bill Will Be Shared Considering Number Of Occupants.1 Driveway Parking. Internet connectionsavailable for BELL/ROGERS. **** EXTRAS **** Stainless Steel Appliances-Refrigerator/Dish Washer/Stove/Hood/Washer & Dryer. All Fixtures andBlinds. (id:47351)
2116 Danforth Avenue
Toronto (East End-Danforth), Ontario
Danforth Village Rental! Stunning apartment has to be seen to be fully appreciated!2 Bedrooms + one full bathroom Gorgeous kitchen with dark cabinets, back-splash and counter top. Rustic vibe with character features throughout. Bricked-mantle fireplace (non functional).Washer/Dryer Combo located in the Kitchen. **** EXTRAS **** Fridge, stove, and ELFs. Close to all amenities, Shopping, TTC Subway station, etc... (id:47351)
4288 Queen Street
Beamsville, Ontario
Prime Investment Opportunity with Development Potential! Discover this exceptional property situated on a lot measuring 102.53 feet wide by 163.28 feet deep, featuring GCBD zoning that unlocks a multitude of development possibilities. Currently, the property features a 3-unit residential triplex measuring approx 2,400 sqft, including Two 2-bedroom units & One bachelor unit. Additionally, there is a large detached garage, equipped with its own power source and heating, perfect for storage or workshop use. The GCBD zoning permits the construction of a 5-storey building with a wide range of potential uses including Apartment building, Hotels, motels, or inns, Office spaces, and many more versatile options. Substantial progress already made toward obtaining site plan approval for a 21-unit, 5 storey apartment building. For those looking to generate income immediately, the existing structures can be rented for an estimated market rent of $5,000 per month, making it a perfect investment for both short-term cash flow and long-term growth. Don’t miss this chance to secure a property that combines immediate rental income with extraordinary future development potential. Contact us today to explore the possibilities! RSA. (id:47351)
D - 866 Phillip Street
Sarnia, Ontario
CALLING ALL CONTRACTORS, TRADESPEOPLE OR SMALL BUSINESSES LOOKING FOR EXTRA PRACTICAL STORAGE OR WORKSPACE SOLUTIONS FOR PROJECTS YOU ARE WORKING ON THIS NEW YEAR? THIS IS THE PERFECT VERSATILE INDUSTRIAL SPACE TO ACCOMMODATE! MOVE INTO THIS APPROX. 1,300 SQ FT UNIT WITH DURABLE CONCRETE FLOORING, MAKING IT PERFECT FOR HEAVY EQUIPMENT OR CUSTOM PROJECTS & OFFERS THE CONVENIENCE OF A (10 X 10) OVERHEAD DOOR ACCESS AT GRADE LEVEL, AS WELL AS A SEPARATE MAN DOOR INTO UNIT ALLOWS FOR EFFICIENT LOADING & UNLOADING. IDEAL FOR A WIDE RANGE OF USES WITH LI-1 ZONING INCLUDING: MACHINERY STORAGE, CONSTRUCTION MATERIAL STORAGE, WORKSHOPS, LIGHT MANUFACTURING, WELDING PROJECTS, OR EVEN VEHICLE MAINTENANCE & REPAIRS. HIGH 16 FT CEILINGS (14 TO RAFTERS) ARE A KEY ASSET FOR THOSE DOING FABRICATION TO SUIT YOUR NEEDS! GENEROUS ON-SITE PARKING & EASY ACCESS TO THE CHEMICAL VALLEY, BLUEWATER BRIDGE CROSSING (US BORDER) & MAJOR HIGHWAYS LOCATED IN A KEY INDUSTRIAL DISTRICT IN THE CITY. **** EXTRAS **** LEASE PRICE IS PER MONTH + HST + HYDRO. WATER & TMI IS INCLUDED. (id:47351)
Lower - 180 Dufferin Street
Toronto (South Parkdale), Ontario
Well-Kept And Spacious Studio Unit Available for Rent In South Parkdale. Engineered Hardwood &Heated Floor Thru Out. Close Proximity To Both Queen And King St. Great Ttc Options & Steps From The Dufferin Gate Loop. Short Stroll To Liberty Village And To The Lake With Abundance Of Walking And Bike Trails. Quick Access To Qew/Gardiner, Roncesvalles, Little Tibet, And A Whole Lot More. Working Professionals Would Love This Space! You Will Not Want To Miss This One!! (id:47351)
1 - 1129 St. Clair Ave West Avenue W
Toronto, Ontario
Welcome to this fully renovated apartment/retail building. Good opportunity to live and work together or Investment - Potential to gain/earn $6000 rent every month. Upstairs 2 Bedroom apartment with a full bathroom, living room and kitchen, outside small sitting area (balcony), new stove in the kitchen, new floor in bedrooms. Basement has a 2 piece bathroom and new furnace. Very well maintained by the owner. Close to many amenities and famous restaurants, streetcar is just a few steps away, close to schools like Dance, Catholic and Public, 10mins away from Bathurst Subway Station, 10 to 15 mins away from all major malls. Very heavy traffic area. (id:47351)
3090 Mearns Avenue
Clarington (Bowmanville), Ontario
Family Farm for decades. Potential Prime Residential Investment. Surrounded by subdivisions, and future developments. Currently Farmland. Seller will consider VTB, terms to be negotiated. (id:47351)
1203 - 2a Church Street
Toronto (Waterfront Communities), Ontario
Welcome to your dream condo at 75 The Esplanade, where modern style meets unbeatable city vibes! This bright, southeast-facing 1-bedroom,1-bath unit is flooded with natural light and designed with a smart, functional layout that fits your lifestyle. The primary bedroom features built-ins in the closet for all your storage needs, floor-to-ceiling windows that fill the space with sunshine, and a walkout to your massive private terrace. Best of all, the condo comes fully furnished, making it completely move-in-ready or rental-ready from day one! Located in the iconic St. Lawrence neighbourhood, this spot is a young professional dream. You're just a short stroll to the waterfront, the buzzing St. Lawrence Market, Union Station, and an endless array of great restaurants, bars, coffee shops, and clothing stores. With everything you need in the neighborhood from trendy hangouts to everyday essentials you'll love the convenience and energy of downtown living. Need to hit the highway? The Gardiner Expressway is just minutes away. The buildings got your back, too, with next-level amenities like a sleek fitness center, a sparkling outdoor pool for those Insta-worthy summer hangs, and chic shared spaces that make working or socializing feel effortless. Plus, a 24/7 concierge is always there to keep life running smoothly. Previously rented for $2,350/month, this fully furnished gem isn't just an epic place to live and a killer investment. Ready to make the move? Schedule your tour now and start living the downtown dream! (id:47351)
11417 Lakeshore Road
Wainfleet, Ontario
Welcome to your country RETREAT close to the beach and golfing. This CUSTOM BUILT 2019 bungaloft with ample parking plus a 3 car heated garage on a 1.36 acre lot surrounded by country views and tranquility can NOT BE MISSED. Enjoy your morning coffee or evening wine on your covered front or rear porch/deck. The main floor living offers spacious Great Rm open to the Kitchen and is complete with a 2 piece bath. The main floor also offers a 1 bed, 1 bath in-law suite with separate entrance, perfect for your parents or older children still at home. It has an open concept Living Rm/Kitchen, 4 piece bath, bedroom w/walk-in closet and access to the back deck. Upstairs you will find a master retreat perfect for the King & Queen of the house with your own seating area w/front balcony access. Grand bedroom w/back deck access, walk in closet and spa like master bath w/ separate tub and shower and you have the convenience of your own laundry. The finished lower level offers heated floors and walk-out to the back yard. There are 3 generous bedrooms, Living Room, Dining Room a 4 piece bath and another laundry room. But it doesn't stop there, the backyard offers plenty of space for games with your family, make s'mores & hot dogs by the fire and enjoy those hot days in your 18x33 above ground salt water pool. This is the perfect home to keep the whole family together and enjoy many memories. This home CHECKS ALL THE BOXES (id:47351)
5818 Queenscourt Crescent
Ottawa, Ontario
Welcome to 5818 Queenscourt Crescent, located in Rideau Forest, one of Ottawa's most exclusive neighbourhoods. Upon arriving, you're greeted with tremendous curb appeal, mature trees & well-maintained front gardens. A 2-storey front door with wrought iron detail makes for a great first impression while entering the home. The main level features an office off the foyer, a grand living room with 2 stories of windows, wood burning fireplace, family room, den, kitchen & a formal dining room. The chef's kitchen offers a built-in coffee machine, double wall ovens, 6 burner Wolf range and massive island. Coffered ceilings with dentil crown mouldings, arched windows & high-end chandeliers throughout this opulent home. Expansive primary bedroom with a balcony overlooking the backyard, 3-sided fireplace, walk-in closet & 5-piece ensuite. The entertainers basement comes with a bar with fridge & sink, cigar lounge, wine cellar, large rec area & a gym. A beautiful in-ground pool with a fountain & slide in the backyard finishes off this gem! (id:47351)
149 Turquoise Street
Clarence-Rockland, Ontario
Welcome to 149 Turquoise St! This beautiful home features 3 generously sized bedrooms and 4 bathrooms. The open-concept main level offers spacious living and dining areas, along with a well-designed kitchen boasting ample countertops, plenty of cabinetry, an eating area, and a convenient pantry.Head up to the second floor, where you'll find a large primary bedroom with its own 3-piece ensuite, two additional bedrooms, and a full bathroom. The laundry is conveniently located on this level, and the entire upper floor is finished with stunning hardwood flooring.The fully finished lower level provides a versatile recreation room, an additional full bathroom, and abundant storage space. Flooring throughout the home includes hardwood, ceramic, and wall-to-wall carpet. (id:47351)
