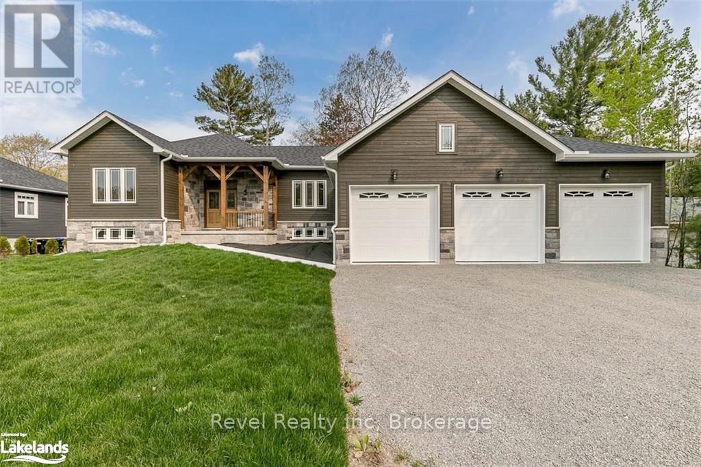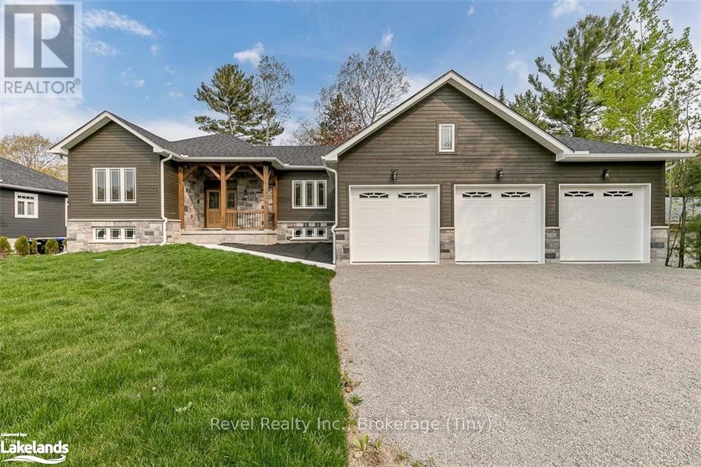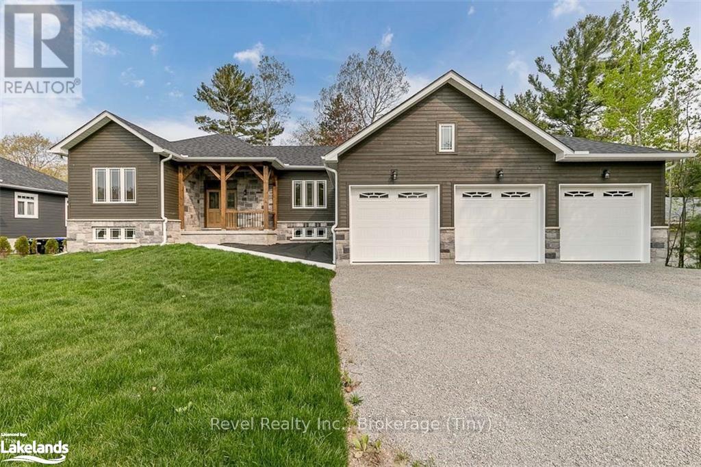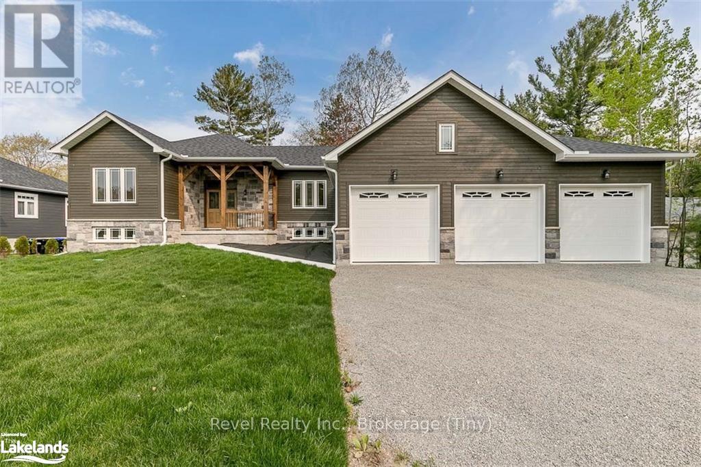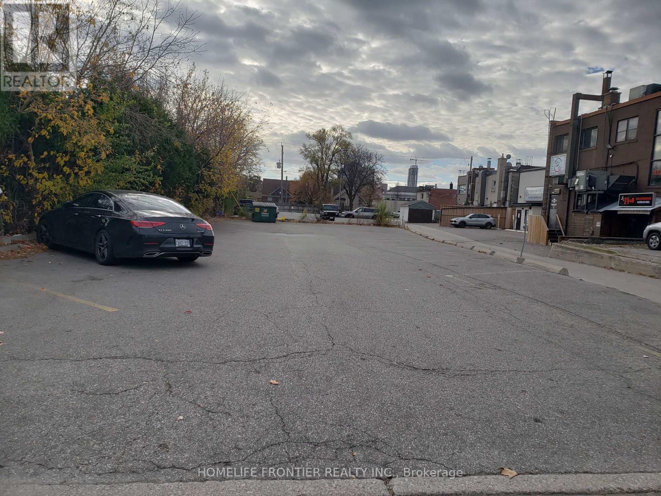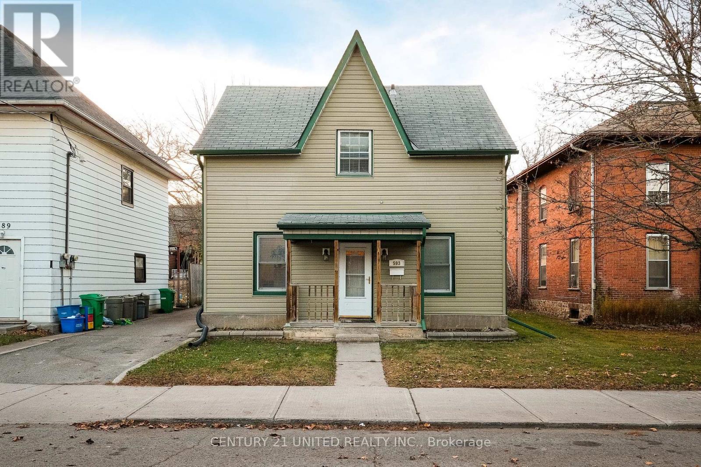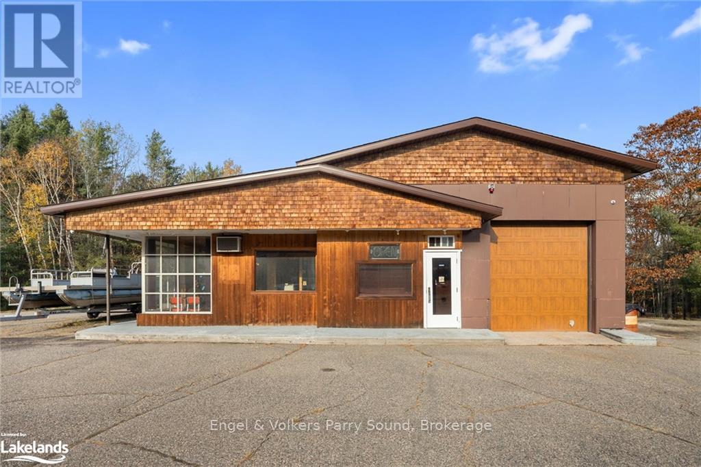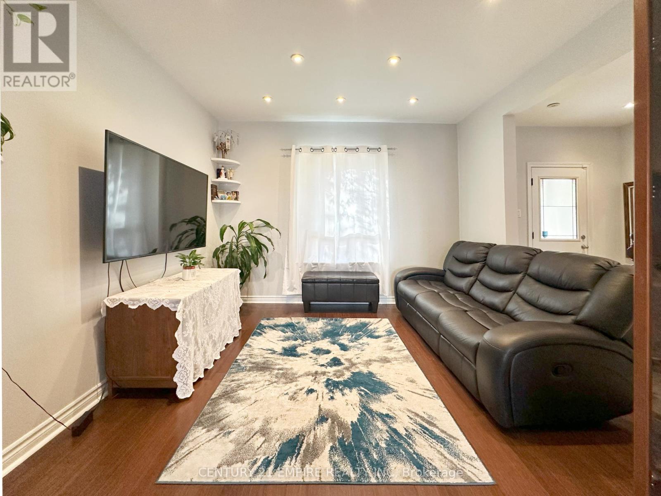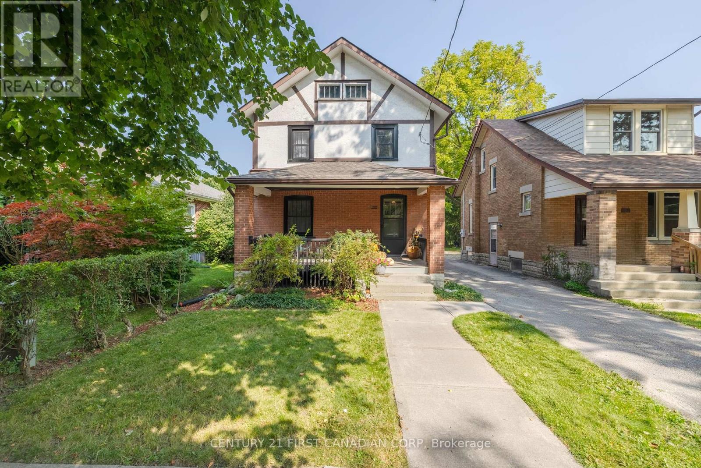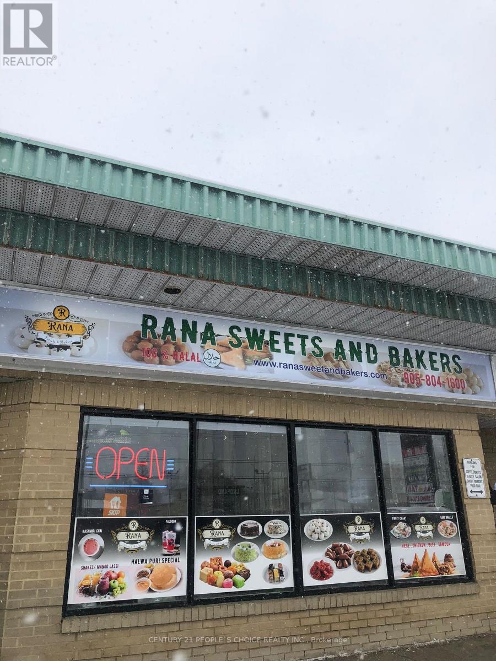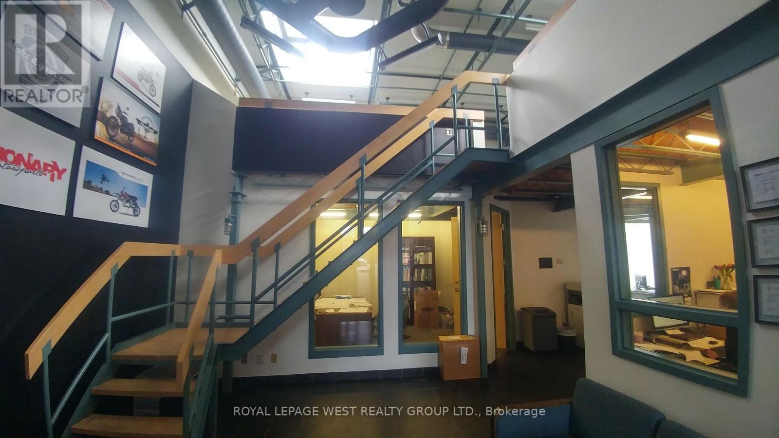Lot 19 Voyageur Drive
Tiny, Ontario
Discover your dream home in the serene beauty of Tiny Township, where nature and comfort seamlessly merge. This exquisite, 1,740 sq. ft. ranch bungalow to be built, promises a lifestyle of luxury and relaxation. The meticulously designed home features 3 spacious bedrooms and 2 full bathrooms on the main level, where 9 ft. and vaulted ceilings create an open, airy ambiance in the living area. The gourmet kitchen is adorned with a large island and elegant granite countertops. The adjacent living room is a cozy retreat with a gas fireplace and a convenient walkout to an expansive deck, also accessible from the primary bedroom that is complete with an en-suite bathroom and a generous walk-in closet. For your convenience, a main floor laundry room adds to the practicality of daily living. Hardwood and ceramic flooring elevate the interior, ensuring both beauty and durability. Parking is a breeze with an attached triple garage offering inside entry. The full, high, unfinished basement holds the potential for your custom finishing touches and includes a rough-in for a third bathroom. Embrace nature on your private, treed lot, spanning over half an acre. You have the opportunity to customize the aesthetics with various color options for siding, roof shingles, flooring, and kitchen finishes. This home is thoughtfully located in close proximity to marinas and public beaches along breathtaking Georgian Bay, as well as the natural wonders of Awenda Provincial Park. Additionally, you're just minutes away from the charming towns of Midland and Penetanguishene, offering a wealth of amenities, medical centers, golf courses, restaurants, and shops. Whether you're a retiree in pursuit of serenity, a professional seeking work-life balance, or someone who relishes the convenience of working from home, this new home in Tiny Township beckons you to live your best life. Don't miss the opportunity to make it yours! Pictures and video are of a previously built home of the same model. (id:47351)
Lot 12 Voyageur Drive
Tiny, Ontario
Discover your dream home in the serene beauty of Tiny Township, where nature and comfort seamlessly merge. This exquisite, 1,740 sq. ft. ranch bungalow to be built, promises a lifestyle of luxury and relaxation. The meticulously designed home features 3 spacious bedrooms and 2 full bathrooms on the main level, where 9 ft. and vaulted ceilings create an open, airy ambiance in the living area. The gourmet kitchen is adorned with a large island and elegant granite countertops. The adjacent living room is a cozy retreat with a gas fireplace and a convenient walkout to an expansive deck, also accessible from the primary bedroom that is complete with an en-suite bathroom and a generous walk-in closet. For your convenience, a main floor laundry room adds to the practicality of daily living. Hardwood and ceramic flooring elevate the interior, ensuring both beauty and durability. Parking is a breeze with an attached triple garage offering inside entry. The full, high, unfinished basement holds the potential for your custom finishing touches and includes a rough-in for a third bathroom. Embrace nature on your private, treed lot, spanning over half an acre. You have the opportunity to customize the aesthetics with various color options for siding, roof shingles, flooring, and kitchen finishes. This home is thoughtfully located in close proximity to marinas and public beaches along breathtaking Georgian Bay, as well as the natural wonders of Awenda Provincial Park. Additionally, you're just minutes away from the charming towns of Midland and Penetanguishene, offering a wealth of amenities, medical centers, golf courses, restaurants, and shops. Whether you're a retiree in pursuit of serenity, a professional seeking work-life balance, or someone who relishes the convenience of working from home, this new home in Tiny Township beckons you to live your best life. Don't miss the opportunity to make it yours! Pictures and video are of a previously built home of the same model. (id:47351)
Lot 18 Voyageur Drive
Tiny, Ontario
Discover your dream home in the serene beauty of Tiny Township, where nature and comfort seamlessly merge. This exquisite, 1,740 sq. ft. ranch bungalow to be built, promises a lifestyle of luxury and relaxation. The meticulously designed home features 3 spacious bedrooms and 2 full bathrooms on the main level, where 9 ft. and vaulted ceilings create an open, airy ambiance in the living area. The gourmet kitchen is adorned with a large island and elegant granite countertops. The adjacent living room is a cozy retreat with a gas fireplace and a convenient walkout to an expansive deck, also accessible from the primary bedroom that is complete with an en-suite bathroom and a generous walk-in closet. For your convenience, a main floor laundry room adds to the practicality of daily living. Hardwood and ceramic flooring elevate the interior, ensuring both beauty and durability. Parking is a breeze with an attached triple garage offering inside entry. The full, high, unfinished basement holds the potential for your custom finishing touches and includes a rough-in for a third bathroom. Embrace nature on your private, treed lot, spanning over half an acre. You have the opportunity to customize the aesthetics with various color options for siding, roof shingles, flooring, and kitchen finishes. This home is thoughtfully located in close proximity to marinas and public beaches along breathtaking Georgian Bay, as well as the natural wonders of Awenda Provincial Park. Additionally, you're just minutes away from the charming towns of Midland and Penetanguishene, offering a wealth of amenities, medical centers, golf courses, restaurants, and shops. Whether you're a retiree in pursuit of serenity, a professional seeking work-life balance, or someone who relishes the convenience of working from home, this new home in Tiny Township beckons you to live your best life. Don't miss the opportunity to make it yours! Pictures and video are of a previously built home of the same model. (id:47351)
Lot 13 Voyageur Drive
Tiny, Ontario
Discover your dream home in the serene beauty of Tiny Township, where nature and comfort seamlessly merge. This exquisite, 1,740 sq. ft. ranch bungalow to be built, promises a lifestyle of luxury and relaxation. The meticulously designed home features 3 spacious bedrooms and 2 full bathrooms on the main level, where 9 ft. and vaulted ceilings create an open, airy ambiance in the living area. The gourmet kitchen is adorned with a large island and elegant granite countertops. The adjacent living room is a cozy retreat with a gas fireplace and a convenient walkout to an expansive deck, also accessible from the primary bedroom that is complete with an en-suite bathroom and a generous walk-in closet. For your convenience, a main floor laundry room adds to the practicality of daily living. Hardwood and ceramic flooring elevate the interior, ensuring both beauty and durability. Parking is a breeze with an attached triple garage offering inside entry. The full, high, unfinished basement holds the potential for your custom finishing touches and includes a rough-in for a third bathroom. Embrace nature on your private, treed lot, spanning over half an acre. You have the opportunity to customize the aesthetics with various color options for siding, roof shingles, flooring, and kitchen finishes. This home is thoughtfully located in close proximity to marinas and public beaches along breathtaking Georgian Bay, as well as the natural wonders of Awenda Provincial Park. Additionally, you're just minutes away from the charming towns of Midland and Penetanguishene, offering a wealth of amenities, medical centers, golf courses, restaurants, and shops. Whether you're a retiree in pursuit of serenity, a professional seeking work-life balance, or someone who relishes the convenience of working from home, this new home in Tiny Township beckons you to live your best life. Don't miss the opportunity to make it yours! Pictures and video are of a previously built home of the same model. (id:47351)
2527 Dundas Street W
Oakville, Ontario
This residential property in North Oakville presents a unique redevelopment opportunity. Buyers can renovate and occupy the existing home, rent it out, or explore rezoning options to unlock its full potential (construction of up to 8 story residential building). Located at the prime intersection of Dundas and Bronte, it offers easy access to a range of amenities, making it an ideal investment or project for the future. (id:47351)
172 Ramblewood Drive
Wasaga Beach, Ontario
*SEASONAL/ MONTHLY RENTAL*Fully furnished 3 Bedrooms 3 washrooms this beautiful home offers both comfort & convenience for your stay. Gorgeous gourmet fully equipped kitchen and separate large dining room, TV, Electrical Fireplace, Natural gas Barbeque. All utilities plus internet included. 20 mins to Collingwood and the ski hills 10 min walk to the beach, new Casino is only 5 minute drive. After a long day on the hills or at the beach, get cozy by our fireplace. Close to shopping plaza, restaurants & amenities. You will love our home either you are for pleasure or for business. (id:47351)
0 Abitibi Avenue
Toronto, Ontario
Jackpot location. Parking lot. 6355 Yonge St. 50-storey condo development site. Zoning. RD (fiz; a370*220) (5952 Sqft). 75 Towers. 32000 units. **EXTRAS** Tenants pay property tax of $41.885/y (id:47351)
3306 - 14 York Street
Toronto, Ontario
Ice 2. Magnificent, Open Concept 2 Bedroom, 1 Bath, 669 Sq Ft. Very Functional Layout. West Exposure With Breath Taking View Of Cn Tower, Rogers Centre, And Lake, With 9' Ceiling - Eng-Wood Floors - S/S Appliances. Master Bedroom With Closet. 2nd Bedroom With Closet & Sliding Doors. 1 Parking & 1 Locker Included. **EXTRAS** B/I Dishwasher, Stove, Washer, Dryer, Fridge & Microwave. Window Coverings. Luxurious Amenities Include Fitness & Yoga Area, Party & Meeting Rooms, Indoor Pool W. Jacuzzi & Steam Room (id:47351)
50 South Trent Street
Quinte West, Ontario
UNIQUE PROPERTY! This charming 2 storey century home has been fully renovated and is equipped to accommodate a large family. Perfect for a combined family. This home offers a large main floor with open kitchen and dining area. Spacious living room with walk out. Two very generous sized bedrooms, 3 pc bath and laundry. Lovely fully updated second floor offers kitchen, bright living room, 3 bedrooms, 3pcbath and laundry. Other updates include metal roof 2023, most windows, front door, electrical, plumbing and more. Two hydro meters. Large yard and outbuilding. Great location situated in the sought-after town of Frankford and close to all amenities. This property has wonderful potential and is move in ready! (id:47351)
593 Harvey Street
Peterborough, Ontario
Nicely maintained 5 bedroom 2 bathroom home located in desirable Harvey Street location near the Otonabee River. Nestled just minutes to Trent University and downtown, this well run investment property is fully turn key. The main floor layout offers a foyer entry, three bedrooms, a full bathroom, eat-in kitchen, and rec room. The second level offers two additional bedrooms, a 4 pc bathroom, and bonus room. Additional notes include updated electrical, a paved driveway and natural gas furnace. Prime location seconds to Trent Express Bus Route. (id:47351)
1 Catharine Street
Belleville, Ontario
Built in 1905 by Dr.Sam Crone as residence plus medical office. Fully renovated in 1993 by current owner for Financial Planning Centre. All New Windows in 2022. Two Gas Furnaces. Two Outside Air Conditioners. Multiple outside Vestibules. Stamped Concrete Driveway with Parking for 6 Cars, Five if you keep the 8x10 Shed (Stores Snowblower & Lawnmower).Enjoy River Views or take a quick walk to the New 4Million Dollar Footbridge immediately located to the side & Historic Downtown, Four Blocks from Courthouse. New Bell Fibe Internet on Site. New 2pc Bath, New Kitchenette on Main Floor. 2 pc Bath on 2nd Floor. Reception area, Board Room, Multiple Offices on Main & Second Floor, Third Floor is partly finished. Owner is tenant since 1993 to Present. Lease Option for existing tenant for 2 - 5years with option for an additional 5 years. Utility Expenses are per month. (id:47351)
Th05 - 101 Erskine Avenue
Toronto, Ontario
This luxurious townhouse in the Tridel Sophisticated Condo Res offers an exceptional living experience with upscale features and amenities. From the convenience of a private elevator to the spacious layout and sun-filled open concept, every aspect of the home exudes comfort and elegance. The modern kitchen, complete with high-end finishes and integrated appliances, caters to culinary enthusiasts, while the high ceilings and skylights enhance the sense of space and airiness. Premium finishes throughout, including hardwood flooring and fireplaces in multiple rooms, add to the luxurious ambiance. Outdoor living is encouraged with a private terrace and balcony, perfect for relaxation and entertainment. Situated in the highly desirable Yonge and Eglinton area, residents enjoy easy access to shops, dining, and transportation, making this townhouse an ideal choice for those seeking luxury living in a prime location. (id:47351)
Bsmt - 3287 Sealey Crescent
Burlington, Ontario
Furnished brand new basement apartment! Stunning & spacious one-bedroom basement apartment with a separate entrance. Features new laminate floor. You will have your own Laundry room! Full Kitchen, Full Bathroom, and your laundry room! Excellent family-friendly neighborhood. (id:47351)
121 - 7 Kenaston Gardens
Toronto, Ontario
Discover urban living at its finest in this unique 2 bed, 2 bath condo in Bayview Village. Featuring a rare end unit layout with 9ft ceilings, ensuite laundry, and a large balcony with Northern exposure. Building features include a rooftop patio with BBQs, 24hr concierge, rentable party room, multiple indoor lounge areas, and a fully equipped gym. ***Parking is available for rent from other owners, ensuring flexibility for residents. Located across from Bayview Village Shopping Centre and Bayview subway station, with easy access to the 401 and 404 highways, this condo is ideal for those looking for an upscale experience. Take advantage of nearby amenities including IKEA and a variety of shops and restaurants. Embrace the convenient and luxurious lifestyle of Bayview Village. Schedule your viewing today! (id:47351)
Lower - 1092 Bathurst Street
Toronto, Ontario
This spacious basement unit offers a rare combination of versatility and efficiency, making it ideal for a professional office or retail business. With ample square footage, this unit provides plenty of room for layout customization, allowing potential tenants to adapt the space to suit their business needs perfectly. The space is divided into a living area, large office/Bedroom and a convenient kitchenette adding to its unique layout. Rear parking available in Private Driveway. **EXTRAS** Gross Lease. All utilities included. Furniture available to be negotiated in Lease. (id:47351)
298 Queen Street W
Toronto, Ontario
The iconic and beautiful corner building at Queen and Soho is available for lease to hotel groups looking to acquire a flagship space in their portfolio. The Building is zoned for hotel, with an option to use the rear entrance as a grand lobby to access the upper floors that can fit 24 luxurious rooms, all with windows overlooking Queen St West. (id:47351)
9 Toronto Ave
Wawa, Ontario
Nestled in a prime location with breathtaking views of Wawa Lake, this beautifully updated 5 spacious bedroom, 2 modern bathroom home is an absolute gem. Boasting an open concept design, the spacious layout invites natural light to fill every room, creating a warm and inviting atmosphere throughout. Imagine waking up to the serene morning sunrise over the lake. Recent renovations have transformed this home into a modern oasis, including a brand new roof, windows, siding, doors, and flooring—providing both style and energy efficiency. The two newly updated full bathrooms offer a fresh, contemporary feel. The bright and airy kitchen seamlessly flows into the living and dining areas, making this home perfect for entertaining. Convenience is key, with a main-floor laundry and an upgraded electrical panel for added peace of mind. The propane furnace ensures cozy warmth through the colder months, while the open spaces and lake views provide a perfect balance of comfort and beauty. Located just a short walk from the beach, this home offers the perfect blend of tranquility and access to local amenities. Whether you're seeking a full-time residence or a weekend getaway, this home is a rare find. Don’t miss your chance to make it yours! Schedule a showing today! (id:47351)
24 Precision Drive
North Grenville, Ontario
For Lease is 6120 sq/ft in total. Space possibly can be subdivided into two spaces with 2,940 sq/ft as minimum area. The building is a brand new 2024 build. Property is located in Industrial Park on the corner of Precision Dr and S Gower Dr close to Hwy 416. There are 2 washrooms in the Premises. There are two 14 x 14 overhead doors at grade level as well as 2 man doors on the property. Tenants will share parking proportionate to space occupied. Heat is natural gas indoor furnace HVAC system. Operating costs are estimated at $10 per sq/ft per annum plus utilities. Each potential unit will have 100A 120/208V-3 phase power to the building. Ceiling low side is 20', high side has 24' with a rigid frame beam reducing that area to 17'. Don't wait call today... (id:47351)
1814 Lake Joseph Road
Seguin, Ontario
Discover endless business possibilities at 1814 Lake Joseph Road, a prime commercial property in the heart of Muskoka. Previously Ray's Diner, this high-traffic, high-visibility location comes with a fully equipped commercial kitchen, garage space, and a spacious 3-bedroom apartment, perfect for live-in convenience or rental income. Located right off Lake Joseph Road and steps from the lake, this property is ideal for a variety of ventures?from a charming diner or café to a gas station, retail outlet, or convenience store. Situated in a scenic, high-traffic area frequented by both locals and tourists, 1814 Lake Joseph Road offers the space, visibility, and prime Muskoka setting to bring your business vision to life. (id:47351)
61 Francis Street
Hamilton, Ontario
Welcome to 61 Francis Street a turnkey home which offers a perfect blend of style and functionality. The spacious open-concept kitchen features stunning stainless steel appliances, ceramic backsplash, and tile, along with a breakfast bar that flows seamlessly into the dining room. Pot lights throughout the main floor create a bright and modern atmosphere. Sliding doors lead to the deck, complete with a gas line for your BBQ, and a fully fenced backyard that is ideal for entertaining. The home offers two paved parking spaces off a concrete alley and boasts three generous bedrooms on the second floor, complemented by a gorgeous bathroom. The fully finished lower level is a standout with a modern rec room and a two-piece bath. This home is move-in ready. Located just minutes from the QEW, Harbour Front, Red Hill Expressway, and Downtown, its the perfect place to call home. **EXTRAS** Duct Cleaning 2024, New Stove June 2024, New Laundry Washer Sep 2024, New Roof March 2024 (id:47351)
170 Langarth Street E
London, Ontario
Renovated and tres CHIC! Just steps to EVERYTHING parks, shops, schools, cafes, groceries and only minutes from Victoria Hospital. This red-brick and Tudor 2 Bed + Den, 2 FULL bath offers over 1500 sqft of brand-new living space. Enjoy your 17 wide wainscoted covered front porch overlooking a lovely tree-lined street while friendly neighbours walk past. A wide-open dining, kitchen and living area boasts 9 coffered ceilings, huge granite island and counters, stainless appliances, contemporary splash plus black & brass accents. GORGEOUS HARDWOODS flow throughout both upper and the main level. Second floor offers a spacious 4-piece bath with modern ceramics and a secluded Primary Bedroom with DRESSING ROOM SUITE plus another ample Bedroom/Office. Lower with side door access offers a bright laundry room + sprawling living area with another SPACIOUS FULL BATH featuring a glass & tile shower for guests. Your back yard offers a 9' x 10' covered patio , and beyond a fully fenced yard with TREMENDOUS PRIVACY + a 22' deep garage. Updates include: All main & upper windows; electrical panel and wiring, high efficient furnace, plus on-demand water heater. Attic offers the potential of a loft expansion too! Enjoy all that is yesteryear with the convenience of all the modern comforts! VERY EASY TO VIEW!! (id:47351)
15579 County Road 18 Road
South Stormont, Ontario
Presenting a unique opportunity to own a diversified business and residential property, featuring a garage/shop, chip stand, and two rental units, all available for purchase at a single price. This investment has the potential to generate significant revenue. The front unit, consisting of three bedrooms, generates $1,800 per month, while the rear unit, with two bedrooms, yields $1,500 per month. The owner is responsible for utility costs, including Hydro ($3,100/year), propane for the front unit ($2,300/year), and propane for the rear unit ($1,800/year). Recent upgrades include a new propane furnace in the front unit, a propane fireplace in the rear unit, a new water softener system, on-demand hot water, a replaced back deck, and new flooring in the rear unit. The shop boasts two bay doors with removable floating walls and radiant ceiling heat. The chip stand includes a water sprinkler system for fire prevention and a hoist. All other equipment and assets are excluded from this sale. An environmental report is available. Call Today !! (id:47351)
104 - 400 Dundas Street E
Mississauga, Ontario
Location!! Location!! Restaurant for sale located near hurontario and dundas in Mississauga. High traffic area ! Main activities:Indian and Pakistan sweets, Bakery cake making,and much more. Rent: $4650.67/month including HST & TMI, Lease: Existing until 2028 + option to renew for another 5 Yrs.A lot of potential to add more food items and services. (id:47351)
32 - 5359 Timberlea Boulevard
Mississauga, Ontario
A golden opportunity to purchase the largest and most unique unit in this well managed complex. The Seller will consider a first position "VTB" financing. A custom designed interior, providing high grade office space; 4 skylights, 4 offices, 4 washrooms, solid 9' doors, full a/c & wiring. The mezzanine is a professional build, steel structure and excellent for workstations. Unlike others, All work was fully Permitted. Architect drawings & permits available. A further, special bonus, not included in the total square footage field, is a legally granted "extra" 750 square feet of storage space, with 6.5 ft. height, on the 2nd level for "Exclusive Use" only by unit #32 ! Therefore, the real total spacing equals 2,200 s.f. main + 750 s.f. mezzanine + 750 s.f. exclusive storage. True value. Must be seen to appreciate. **EXTRAS** 4 exclusive use park spaces, fully wired incl. custom mezzanine, shelving in storage area. The Seller will consider a first position "VTB" financing. Roof is newer, completed by condo. corp., with plans for new paving. The best hwy access. (id:47351)
