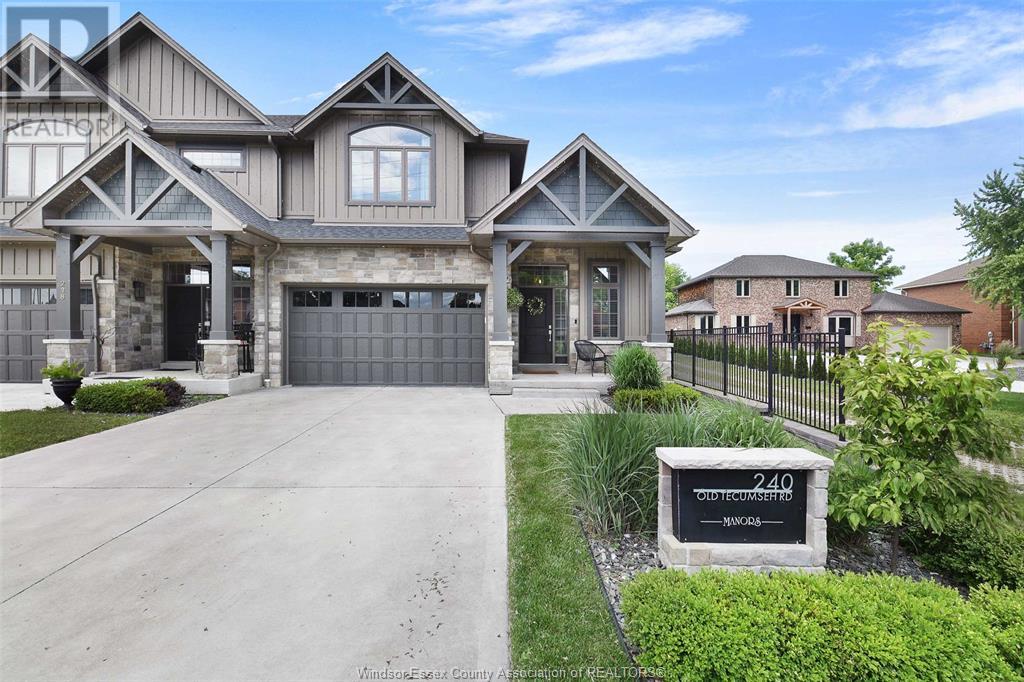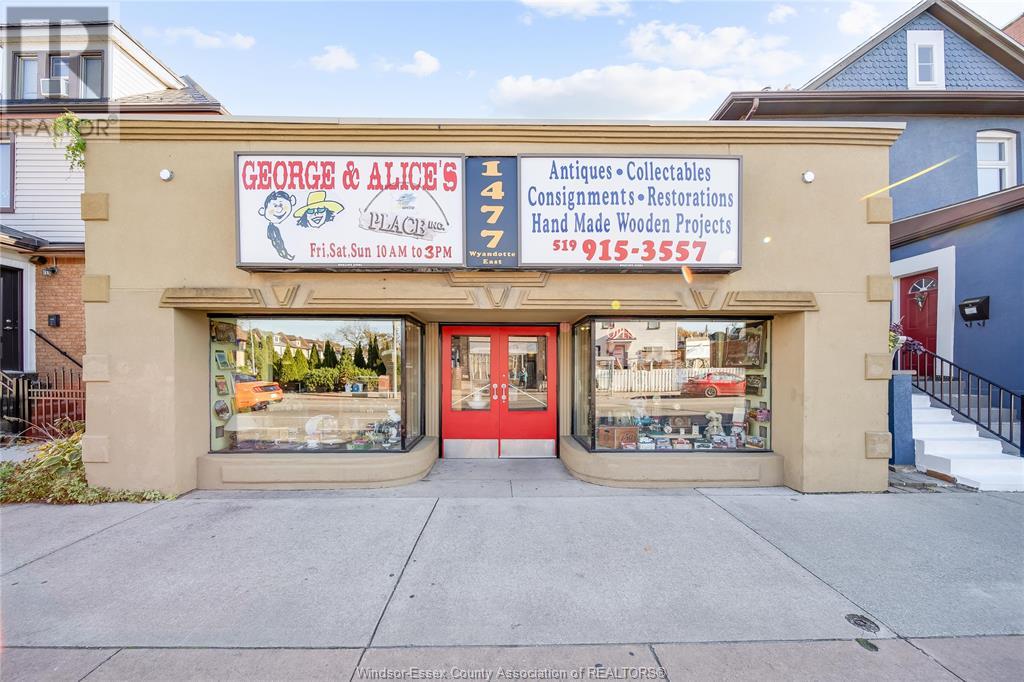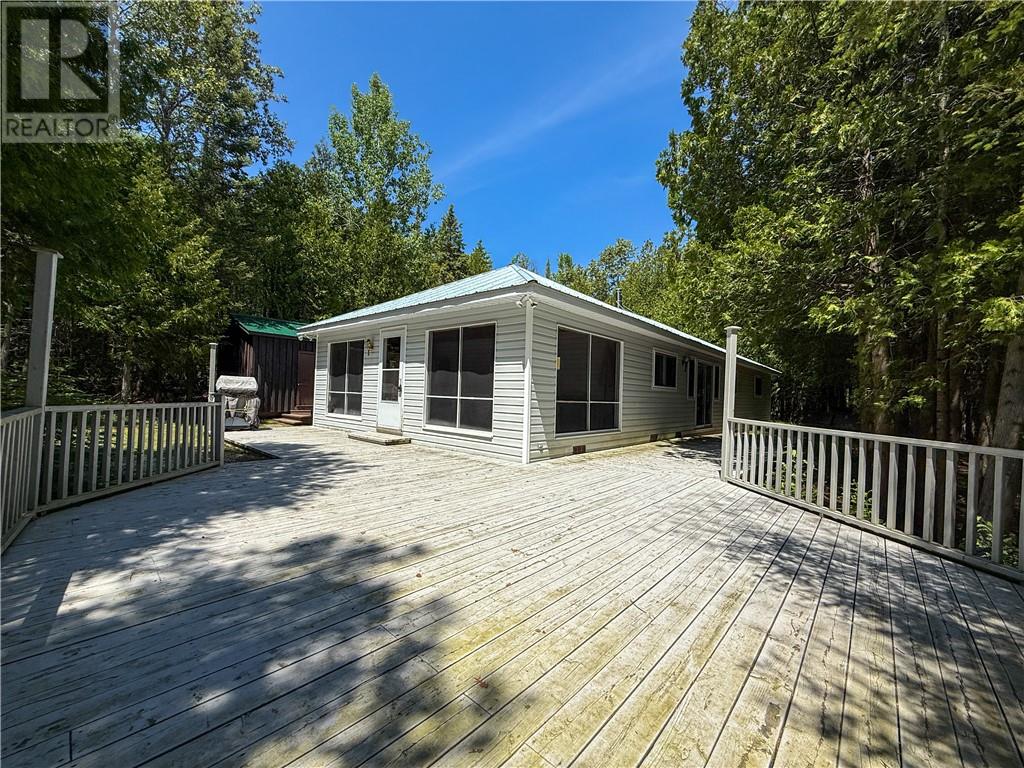240 Old Tecumseh Road
Lakeshore, Ontario
EXECUTIVE 1 ½ STOREY END UNIT TOWNHOME IN RUSSELL WOODS WITH ALL THE AMENITES YOU COULD ASK FOR. WALKING DISTANCE TO BEACHGROVE GOLF CLUB, SOUTH PORT SAILING CLUB, LAKE ST. CLAIR, TRAILS FOR WALKING AND BIKING, YOU ARE CLOSE TO ALL THE FUN. THIS HOME HAS 2+1 BEDROOMS, 3 1/2 BATHS, 2 CAR GARAGE, HOT TUB AND A KHOLER BACKUP POWER GENERATOR. (id:47351)
26135 Hwy 17
Blind River, Ontario
Discover this amazing starter home or perfect place to retire, located next to the scenic Mississagi River. This 730 square foot home features 2 bedrooms and 1 bath, with an open concept living and kitchen area. With tons of incredible upgrades and must-see interior finishes, this home is definitely not a drive-by. Conveniently located off the Trans Canada Highway, this property offers both comfort and accessibility. Don't miss out on this fantastic opportunity! (id:47351)
1477 Wyandotte East
Windsor, Ontario
CURRENTLY OPERATING AS AN ESTABLISHED ANTIQUE, VINTAGE, AND COLLECTIBLE STORE. THE OPPORTUNITIES ARE ENDLESS AS IT'S ZONED CD2.2 ALLOWING FOR AN EXTENSIVE LIST OF PERMITTED USES. WITH ALMOST 2900 SQUARE FEET, HIGH CEILINGS, AND LARGE STOREFRONT WINDOWS, THERE'S AMPLE ROOM FOR AN ADDITIONAL BUSINESS. PLENTY OF PEDESTRIAN TRAFFIC FROM THE SURROUNDING WALKERVILLE AREA, ALONG WITH DRIVE BY TRAFFIC MAKE IT A HIGHLY VISIBLE LOCATION, AND IT'S ONLY A FEW BLOCKS FROM WINDSOR'S BEAUTIFUL WATERFRONT. THIS AREA CONTINUES TO GROW, AS DOES THE POPULARITY OF ALL THINGS VINTAGE AND COLLECTIBLE. WE WELCOME YOU TO VIEW THE PROPERTY AND SEE FOR YOURSELF WHY SO MANY CUSTOMERS FROM NEAR AND FAR HAVE SIGNED THE GUEST BOOK, SHARING THEIR EXPERIENCES, AND WHAT KEEPS THEM COMING BACK. THIS IS A TURNKEY OPPORTUNITY COMBINING PROPERTY, BUSINESS, AND INVENTORY. (id:47351)
535 Gary Unit# Lower
Lasalle, Ontario
Make this spacious unit on a quiet street your new oasis! This roomy, smoke free, 2 bedroom, 1 bathroom lower unit near the end of a cul-de-sac with lots of natural light, high ceilings and beautiful shared yard space will provide a calm place to unwind every day. With two parks and a school close by, this unit has easy access to major transportation hubs like EC Row Expressway, the 401, and the Gordie Howe International Bridge making your commute easy. Parking is in the driveway, shared with upper unit. Lease is inclusive except for internet, so pay one affordable monthly price. Rent discount may be available to qualified tenants. Applicants must provide proof of employment (recent paystubs), references and credit checks will be complete prior to approval. First and last months rent required. (id:47351)
118 Riverview Drive Unit# 533
Chatham, Ontario
2 BEDROOM CONDOMINIUM, LOCATED ON THE TOP FLOOR, WITHIN WALKING DISTANCE TO ALL AMENITIES INCLUDING ST. CLAIR COLLEGE. ON SITE COMMUNITY LAUNDRY FACILITIES ON GROUND FLOOR. AMPLE PARKING. TOTAL CONDO FEES OF $512.60 / MONTH (INCLUDE WATER, ELECTRICITY, HEAT, EXTERIOR MAINTENANCE, AND LOAN REPAYMENT). RECENT BUILDING UPGRADES INCLUDE ROOF, ALL HALLWAY FLOORING AND PAINT AND FENCING AROUND PROPERTY. IDEAL FOR FIRST TIME HOME BUYERS. TENANT OCCUPIED. PLEASE ALLOW 36 HOURS NOTICE. PROPERTY TAXES $972. ALL INTERIOR PHOTOS ARE PRIOR TO TENANT OCCUPANCY (id:47351)
396 Queen Street West
Dresden, Ontario
This beautifully renovated 3-bedroom, 1-bath home is located on a quiet street in the small town of Dresden. The property features a large, fully fenced backyard and a work shop. Once you step inside you will notice the home has been recently updated, including new flooring, custom kitchen cabinets with granite countertops, and stainless steel appliances. An attached 1-car garage adds convenience and extra storage space. Enjoy peaceful, small-town living with this move in ready home! (id:47351)
138 Tudhope Street
Espanola, Ontario
Welcome to 138 Tudhope - 74 Spruce Street, this expansive mixed-use commercial building, located in Espanola, boasts substantial square footage and immense potential for redevelopment. Totaling nearly 6,000 sq ft including the walk-up basement with 4 entry/access points, this building is ideal for a visionary investor. Its large, versatile layout makes it ideal for conversion into a multi-unit residential complex or a blend of commercial and residential spaces. The building features spacious interiors that can be reimagined to suit a variety of purposes, from retail storefronts to office space, while also allowing for comfortable, modern living quarters. Additionally, the property includes a newer outbuilding, built in 2018 complete with heat, separate hydro meter and 100 amp service, offering further flexibility as a heated workshop, studio, or even additional rental space. Upstairs can be accessed via Tudhope as well as a separate entrance on Spruce, currently upstairs you will find a sizeable 2 bedroom apartment, previous full kitchen, separate dining and living areas and former bathroom with laundry hook-ups. The basement has 3 access points, 1 being a separate walk-up to outside. Previously set-up with a workshop, endless storage and option for laundry. The building has a total of 400 amps, 2 natural gas furnaces, 2 A/C units and a solid metal roof. Outside you will find the property covered in beautiful perennials, partially fenced and interlock around the entire perimeter of the building. There is a driveway off of Spruce Street and street parking in front of Tudhope. Loaded with character and charm, the vast interior space, combined with the outbuilding, opens up endless possibilities for an investor with vision. Whether you're looking to operate your business with live-in potential, create a bustling commercial hub, a residential haven, or a mix of both, this property has the footprint and untapped potential to meet a range of needs. Opportunity awaits! (id:47351)
138 Tudhope Street
Espanola, Ontario
Welcome to 138 Tudhope - 74 Spruce Street, this expansive mixed-use commercial building, located in Espanola, boasts substantial square footage and immense potential for redevelopment. Totaling nearly 6,000 sq ft including the walk-up basement with 4 entry/access points, this building is ideal for a visionary investor. Its large, versatile layout makes it ideal for conversion into a multi-unit residential complex or a blend of commercial and residential spaces. The building features spacious interiors that can be reimagined to suit a variety of purposes, from retail storefronts to office space, while also allowing for comfortable, modern living quarters. Additionally, the property includes a newer outbuilding, built in 2018 complete with heat, separate hydro meter and 100 amp service, offering further flexibility as a heated workshop, studio, or even additional rental space. Upstairs can be accessed via Tudhope as well as a separate entrance on Spruce, currently upstairs you will find a sizeable 2 bedroom apartment, previous full kitchen, separate dining and living areas and former bathroom with laundry hook-ups. The basement has 3 access points, 1 being a separate walk-up to outside. Previously set-up with a workshop, endless storage and option for laundry. The building has a total of 400 amps, 2 natural gas furnaces, 2 A/C units and a solid metal roof. Outside you will find the property covered in beautiful perennials, partially fenced and interlock around the entire perimeter of the building. There is a driveway off of Spruce Street and street parking in front of Tudhope. Loaded with character and charm, the vast interior space, combined with the outbuilding, opens up endless possibilities for an investor with vision. Whether you're looking to operate your business with live-in potential, create a bustling commercial hub, a residential haven, or a mix of both, this property has the footprint and untapped potential to meet a range of needs. Opportunity awaits! (id:47351)
65 Larch Street
Sudbury, Ontario
Look at the opportunities for a solid investment in this building! 65 Larch Street in Sudbury has been the medical based go-to location in Sudbury for almost 40 years. Offering Pharmacy services, Medical laboratory services, Diagnostic imaging services, and the full range of medical services from cardiology to optometry, along with on-site services of a restaurant and other amenities. The entire building has undergone a facelift in the last several years. Parking is available both on the street and in a landlord owned parking lot at the rear of the building (almost 80 stalls existing with a potential plan for a multi-level parking structure). Building is in excellent condition overall and presents a perfect option for investment, or for someone who wants to partially occupy the building. Buyer incentives could be available. (id:47351)
1278 Ice Lake Drive
Gore Bay, Ontario
Check out this approximate16 acres of pristine natural beauty, where this seasonal cottage offers a rare opportunity to own a private retreat on the quiet shore of Ice Lake. Surrounded by a stunning escarpment, maple bush, and mixed forest, this property is a nature lover's dream. With its private waterfront access, you can enjoy tranquil lake views and peaceful days on the water. The charming cottage features a spacious 600 sq ft deck, perfect for relaxing or entertaining. Inside, you'll find 3 cozy bedrooms, a convenient washroom with laundry, and a welcoming combined living and dining area anchored by a wood-burning fireplace. The kitchen boasts tile flooring, while the rest of the cottage is adorned with warm pine floors, adding to its rustic appeal. Additional property features include two outbuildings for storage or additional use, lake water intake, and a septic system. This is the first time this property has been offered on the market—don’t miss your chance to own this hidden gem on Ice Lake! (id:47351)
2760 Jos St. Louis
Windsor, Ontario
OPPORTUNITY AWAITS WITH 2760 JOS. ST. LOUIS. THIS EXTRA LARGE CUSTOM BUILT 4 LEVEL SPLIT STYLE DWELLING SITS ON A MASSIVE 356 FT. DEEP LOT IN FOUNTAINBLEU. COULD BE USED AS A SINGLE FAMILY HOME, OR AT ITS CURRENT USE OF INVESTMENT. CURRENTY TENANTED WITH MAIN FLOOR, BASEMENT AND GARAGE OCCUPANTS BRINGING IN OVER $4,000 A MONTH IN RENT. MAIN LEVEL OFFERS LIVING, DINING, KITCHEN W/ 3 BEDROOM AND A FULL BATHROOM. BONUS ADDITION OFF THE REAR W/ MAIN FLOOR LAUNDRY. BASEMENT FT. LIVING KITCHEN W/OFFICE, BEDROOM, 3 PC. BATHROOM, AND ADDITIONAL LAUNDRY. EXTERIOR UNIT OFFERS LIVING ROOM, TWO ADDITIONAL BEDROOM, 3 PC. BATHROOM, AND BEDROOM. ATTACHED 1.5 CAR GARAGE. COME VIEW TODAY!! (id:47351)
836 Legacy Grove Drive
Lasalle, Ontario
Welcome to 836 Legacy, where modern elegance meets exceptional sophistication in this stunning open-concept home. This 5-bed residence boasts soaring ceilings and an expansive main floor designed for style and functionality. As you enter, a grand foyer leads to a beautifully crafted living space anchored by a striking fireplace, flowing into the gourmet kitchen and dining area—perfect for family gatherings or entertaining. The chef's kitchen features professional-grade appliances, while the main floor master suite offers an indulgent ensuite. Upstairs, you'll find a primary suite with a cozy seating area, a lavish ensuite, and a spacious walk-in closet, along with three additional bedrooms, with ensuites. The fully finished lower level includes a large family room, bedroom, bathroom, and theater room—ideal for family movie nights. Step outside to your backyard oasis, complete with an inviting inground pool and a covered porch with a gas fireplace, perfect for year-round entertaining. (id:47351)











