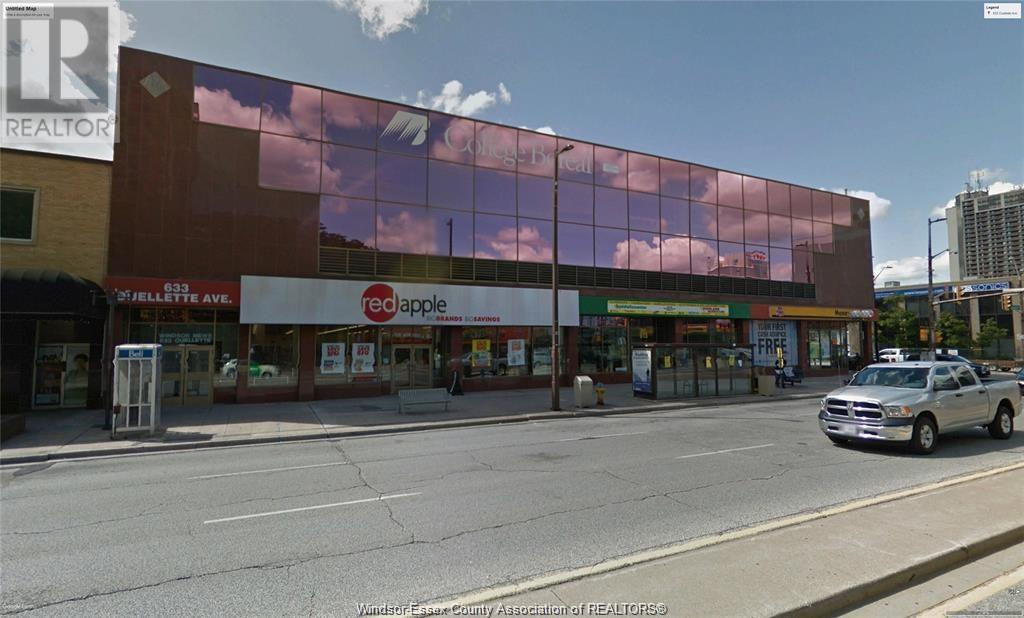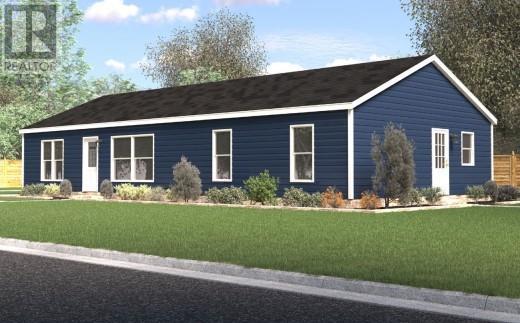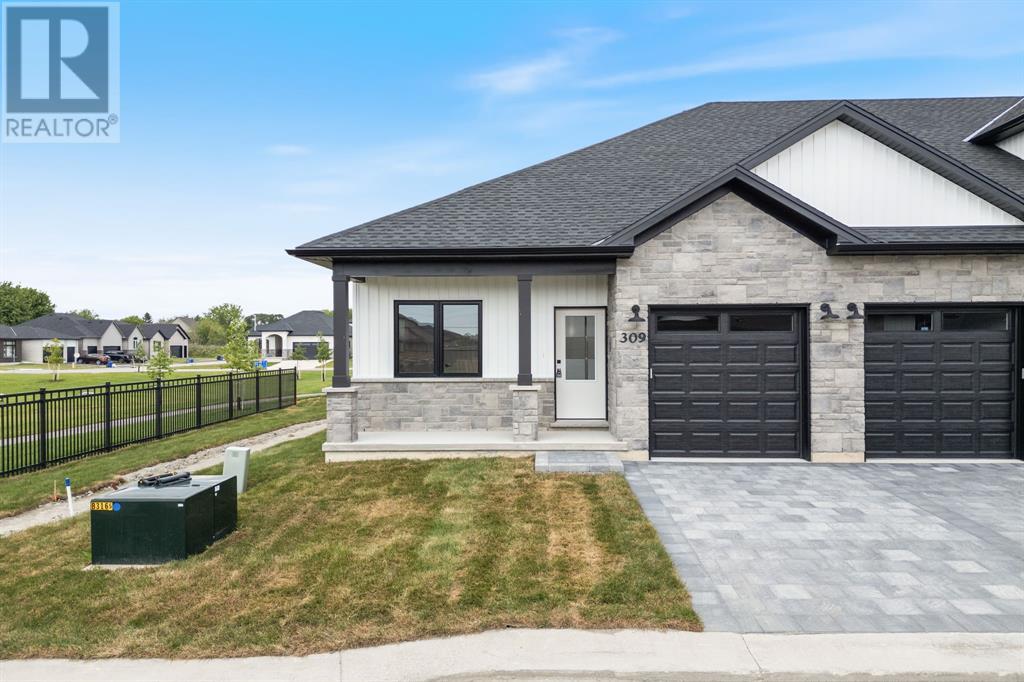108 Chestnut Avenue
Sarnia, Ontario
This cozy bungalow features 2 spacious bedrooms and 1 bathroom, perfect for comfortable living. Enjoy a bright, open layout with a welcoming living area and a functional kitchen. The property boasts a fenced yard, ideal for outdoor activities and privacy. Located in a desirable central Sarnia neighborhood, you're just minutes away from shops, parks, and schools. Don’t miss out on this fantastic opportunity for a convenient and relaxed lifestyle. Lease price per month plus utilities. First&last months rent and application required. (id:47351)
633 Ouellette Unit# 310
Windsor, Ontario
1250 SQUARE FEET OF 3RD FLOOR FINISHED OFFICE SPACE OVERLOOKING WYANDOTTE. ELEVATOR ACCESS AND ONSITE PARKING. THIS IS THE LAST UNIT AVAILABLE ON THE THIRD FLOOR. Open concept space with 2 offices that have NATURAL LIGHT WITH A MIX OF OFFICE AND OPEN AREA. COMMON AREA FEATURES 2 SETS OF WASHROOMS STAFF AND PUBLIC. ADDITIONAL RENT $8.75/SQ FT INCLUDING UTILITIES. Handicap Accessible with Elevator access, card access security, as well as video calling client access. OTHER 3rd FLOOR TENANTS ARE EDUCATIONAL RELATED INCLUDING EMPLOYMENT ASSESSMENT OFFICE, COLLEGE BOREAL, ecole elementaire catholique virtuelle Saint-Esprit. Unit includes 3 spots in the onsite secured parking garage for staff. (id:47351)
1351 Drouillard Road
Windsor, Ontario
Welcome to 1351 Drouillard Rd the prime commercial building is strategically located in the heart of Windsor, offering high visibility easy access to major highways and public transport. With a total area of 10000 sq ft, this property is perfect for various business venture including retail office space or mixed use development. This commercial building presents a unique investment opportunity with the potential for high returns. This area is experiencing growth with increasing foot traffic and demand for commercial services. To book private showing, please call the Listing Agent. (id:47351)
2761 Oil Heritage Road Unit# 35
Oil Springs, Ontario
At Meadowview Estates, our high quality, Canadian made, and energy efficient homes are available in 1 bedroom, 2 bedroom, or 3 bedroom configurations. With a wide variety of materials and colours to choose from, your home is truly yours to define! This Trout Creek model features a sprawling 1,296 square feet of living space; including 2 bedrooms, 2 bathrooms, large principal room sizes and a beautiful covered front porch. The master bedroom boasts a 3 piece ensuite and a large closet. The custom kitchen is complete with ample amounts of cabinetry space as well as a centre island. Conveniently located close to the Oil Springs community, many golf courses, a short drive to Lake Huron and more! Appliances included. Purchase price is + HST. (id:47351)
2761 Oil Heritage Road Unit# 36
Oil Springs, Ontario
At Meadowview Estates, our high quality, Canadian made, and energy efficient homes are available in 1 bedroom, 2 bedroom, or 3 bedroom configurations. With a wide variety of materials and colours to choose from, your home is truly yours to define! This Aberdeen model features a sprawling 1,512 square feet of living space; including 3 bedrooms, 2 bathrooms and large principal room sizes. The master bedroom boasts a 5 piece ensuite (double sinks) and a large closet. The custom kitchen is complete with ample amounts of cabinetry space as well as a centre island and huge walk-in pantry. Conveniently located close to the Oil Springs community, many golf courses, a short drive to Lake Huron and more! Appliances included. Purchase price is + HST. (id:47351)
2761 Oil Heritage Road Unit# 37
Oil Springs, Ontario
At Meadowview Estates, our high quality, Canadian made, and energy efficient homes are available in 1 bedroom, 2 bedroom, or 3 bedroom configurations. With a wide variety of materials and colours to choose from, your home is truly yours to define! This Landmark model features a sprawling 1,620 square feet of living space; including 3 bedrooms, 2 bathrooms and large principal room sizes. The master bedroom is complete with a 5 piece ensuite (double sinks). The custom kitchen features ample amounts of cabinetry space as well as a centre island and huge walk-in pantry. Conveniently located close to the Oil Springs community, many golf courses, a short drive to Lake Huron and more! Appliances included. Purchase price is + HST. (id:47351)
Lot 11 Harris Point Drive
Plympton-Wyoming, Ontario
Welcome to Lot 11 Harris Point Drive in Plympton-Wyoming! This exceptional property offers a fantastic opportunity to bring your dream home to life. Situated on Harris Point Dr., this residentially-zoned lot presents numerous possibilities for creating the perfect living space. With services conveniently available at the road, the construction process is made even more convenient. Deeded beach access also included. Connection fees are prepaid to the town of Plympton-Wyoming for sewer & water. Price plus HST, if applicable. Don't miss out on this chance to own a slice of paradise & turn your vision into reality! Call now to explore the potential of this remarkable location. (id:47351)
309 Anise Lane
Sarnia, Ontario
Welcome home to Magnolia Trails subdivision! Featuring a brand new upscale townhome conveniently located within a 3 min. drive south to Hwy 402 & north to the beautiful beaches of Lake Huron. The exterior of this townhome provides a modern, yet timeless, look with tasteful stone, board & batten combination, single car garage, & a covered front porch to enjoy your morning coffee. The interior offers an open concept design on the main floor with 9' ceilings & a beautiful kitchen with large island, quartz countertops & large windows offering plenty of natural light. The oversized dining space & neighbouring living room can fit the whole family! This bungalow unit includes: hardwood floors, 2 bedrooms, oversized bathroom, & built-in laundry. Additional layout options available. There are various floor plans & interior finishes to choose from, & limited lots available. Hot water tank is a rental. Call for more info! Listed as Condo & Residential. CONDO FEE IS $100/MO. Price includes HST. (id:47351)
309 Anise Lane
Sarnia, Ontario
Welcome home to Magnolia Trails subdivision! Featuring a brand new upscale townhome conveniently located within a 3 min. drive south to Hwy 402 & north to the beautiful beaches of Lake Huron. The exterior of this townhome provides a modern, yet timeless, look with tasteful stone, board & batten combination, single car garage, & a covered front porch to enjoy your morning coffee. The interior offers an open concept design on the main floor with 9' ceilings & a beautiful kitchen with large island, quartz countertops & large windows offering plenty of natural light. The oversized dining space & neighbouring living room can fit the whole family! This bungalow unit includes: hardwood floors, 2 bedrooms, oversized bathroom, & built-in laundry. Additional layout options available. There are various floor plans & interior finishes to choose from, & limited lots available. Hot water tank is a rental. Call for more info! Listed as Condo & Residential. CONDO FEE IS $100/MO. Price includes HST. (id:47351)
313 Anise Lane
Sarnia, Ontario
Welcome home to Magnolia Trails subdivision! Featuring a brand new upscale townhome conveniently located within a 3 min. drive to Hwy 402 & the beautiful beaches of Lake Huron. The exterior of this townhome provides a modern, yet timeless, look with tasteful stone, board & batten combination, single car garage, & a covered front porch to enjoy your morning coffee. The interior offers an open concept design on the main floor with 9' ceilings, hardwood and a beautiful kitchen with large island, quartz countertops & large windows offering plenty of natural light. The oversized dining space & neighbouring living room can fit the whole family! This bungalow unit includes 2 bedrooms & 2 bathrooms, including a master ensuite, & built-in laundry. Additional layout options available. Various floor plans & interior finishes to choose from. Limited lots available. Hot water tank rental. Listed as Condo & Residential. CONDO FEE IS $100/MO. Price includes HST. Property tax & assessment not set. (id:47351)
313 Anise Lane
Sarnia, Ontario
Welcome home to Magnolia Trails subdivision! Featuring a brand new upscale townhome conveniently located within a 3 min. drive to Hwy 402 & the beautiful beaches of Lake Huron. The exterior of this townhome provides a modern, yet timeless, look with tasteful stone, board & batten combination, single car garage, & a covered front porch to enjoy your morning coffee. The interior offers an open concept design on the main floor with 9' ceilings, hardwood and a beautiful kitchen with large island, quartz countertops & large windows offering plenty of natural light. The oversized dining space & neighbouring living room can fit the whole family! This bungalow unit includes 2 bedrooms & 2 bathrooms, including a master ensuite, & built-in laundry. Additional layout options available. Various floor plans & interior finishes to choose from. Limited lots available. Hot water tank rental. Listed as Condo & Residential. CONDO FEE IS $100/MO. Price includes HST. Property tax & assessment not set. (id:47351)
2761 Oil Heritage Road Unit# 24
Oil Springs, Ontario
This charming community provides serene, quiet, and small-town living. Experience being the inaugural resident in this stunning park model, or choose another model to build on one of the available lots within the park. The model home is designed for single-level living and features an open-plan kitchen and living area, along with two spacious bedrooms. The beautiful kitchen is equipped with ample storage and soft-close cabinetry. The home is bathed in natural light and boasts luxury vinyl plank flooring, painted in neutral tones ready for your personal touch. Enjoy relaxing moments on your front deck while taking in the picturesque county scenery. Located just a short walk from Black Creek Golf course and a brief drive from Petrolia, this spot is perfect for those seeking an affordable, low-maintenance living option. Immediate possession available. Price is plus HST. Rent to own options available. Purchase the model and have your land-lease paid for 1 year & A/C unit included! (id:47351)











