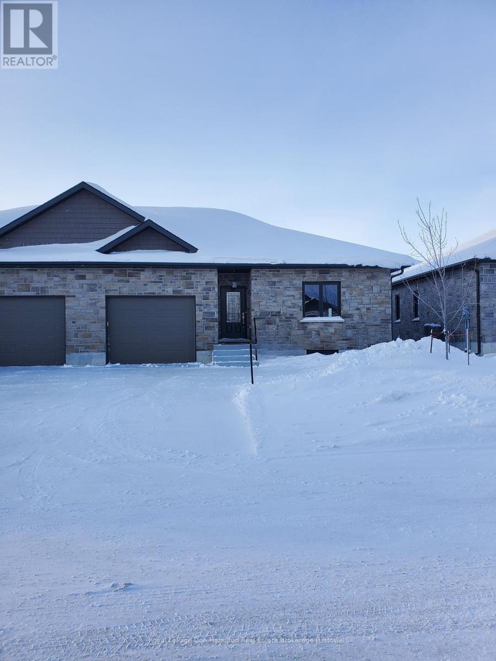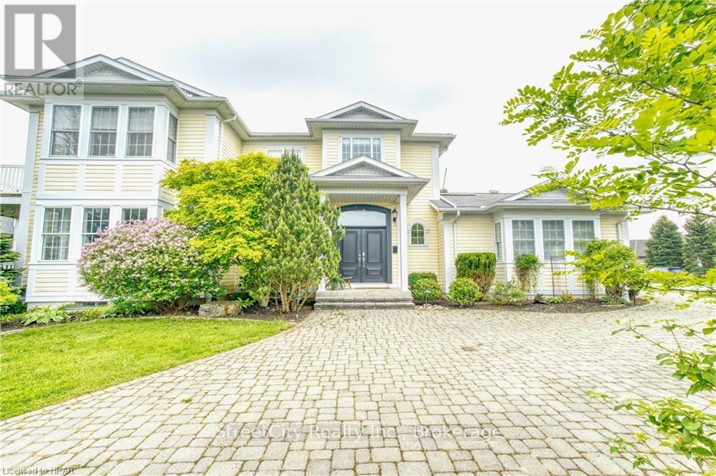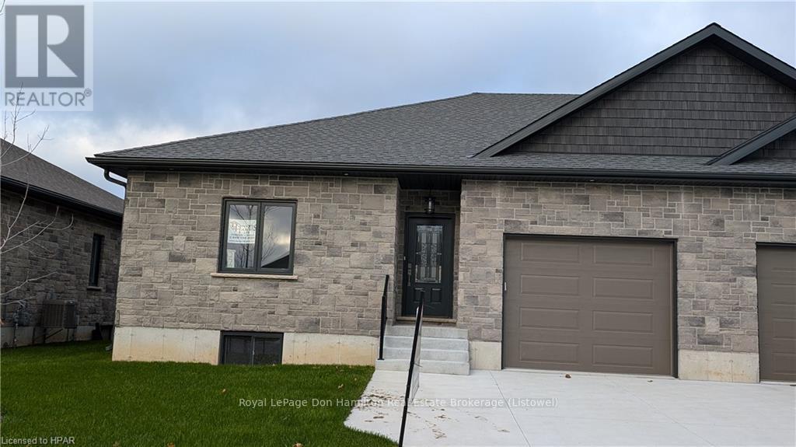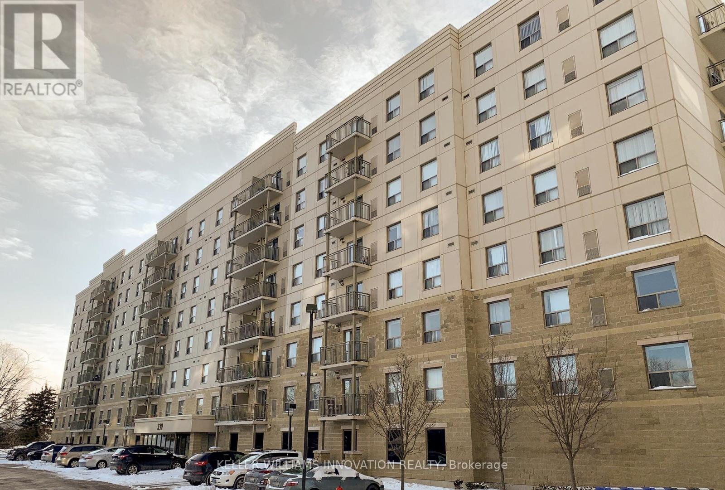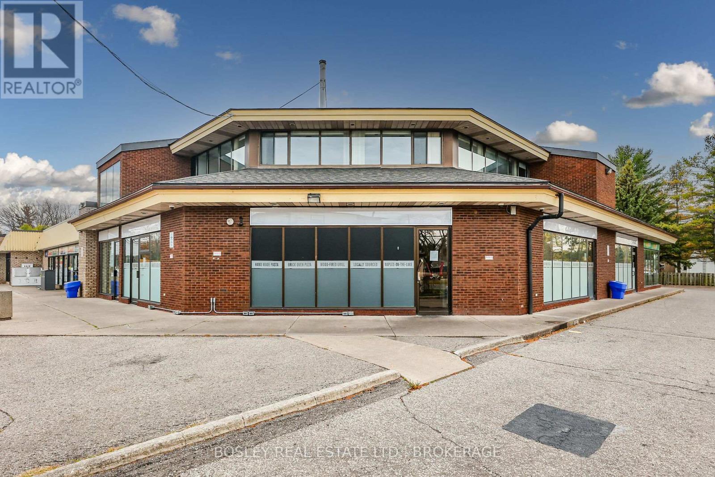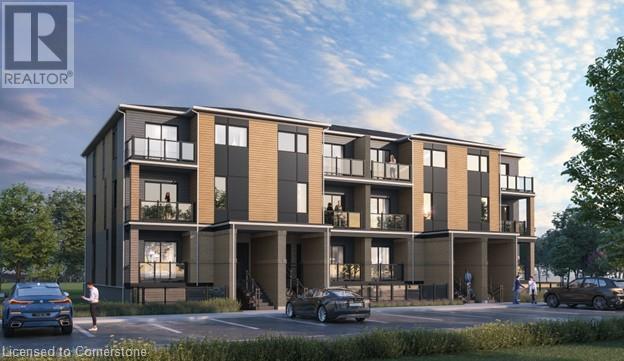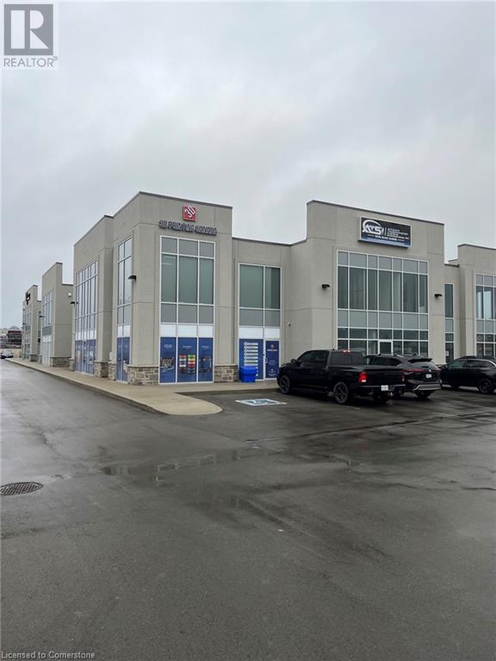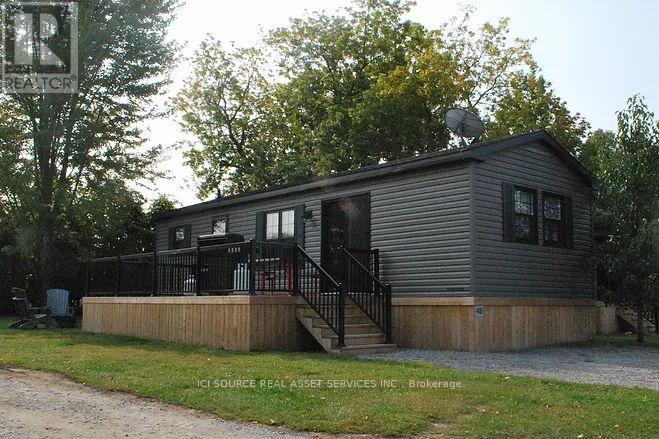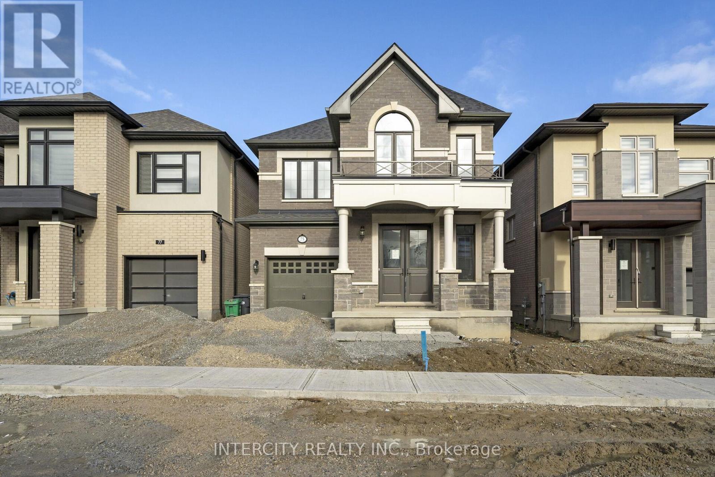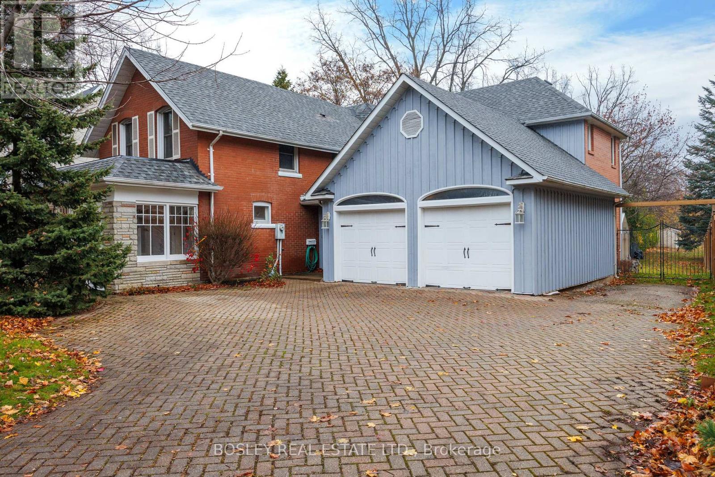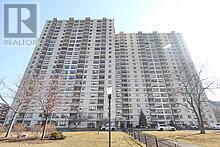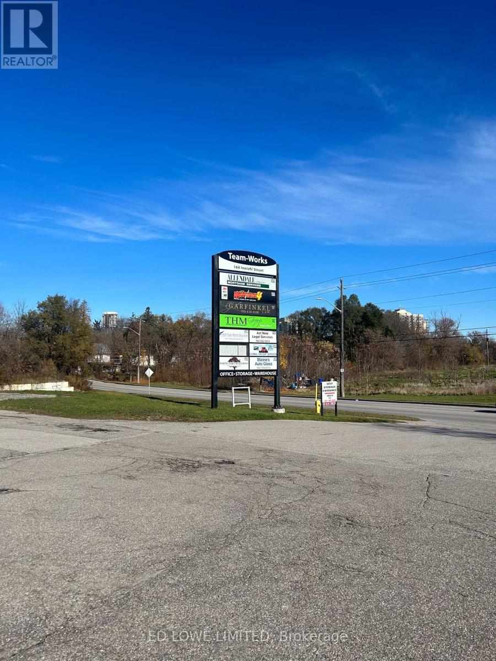274 Queen Street S
Minto, Ontario
Empty nester? This is the perfect home for you – from it’s excellent location, in a newer subdivision, close to walking trail, swimming, outdoor ice rink, tennis courts, pickleball, and park. This 2 bedroom, 2 bath new build features a main floor laundry, covered deck, oversized attached garage, partially finished basement and a concrete driveway. Don’t miss out – call your Agent today! (id:47351)
13 Harbour Court
Bluewater, Ontario
Your own personal harbour haven! Located on a desirably quiet cul-de-sac minutes from downtown and with deeded access to a beautiful sandy beach, from the moment you enter the grand foyer, you'll be amazed at how much living space this house offers. The main floor boasts a huge master bedroom that walks out to a private deck, as well as an enormous ensuite with whirlpool tub, glass shower and oversized walk-in closet. Two more bedrooms, a bathroom and laundry complete the main floor. Upstairs you will find a kitchen complete with granite countertops, bar seating, 2 ovens, and 2 sinks, leading to a stunning open concept living space with soaring cathedral ceilings, oak floors, crown moldings, and a double-sided gas fireplace. Enjoy panoramic lake views, formal dining room, and 2 private decks with gas hookups for BBQing, sun bathing, and enjoying breathtaking sunsets. Fully finished basement with high ceilings offers 2 more bedrooms, a bathroom, and ample living space for a games/rec room. Attached three car garage w/heater. New roof 2024. This home is a perfect a four-season getaway or forever home. Call your REALTOR® to schedule your private viewing of this great property. (id:47351)
272 Queen Street S
Minto, Ontario
Nothing to do but move right into this brand new semi-detached home in the quaint village of Atwood, located in the south end of the Village, it is only 30 minutes from Waterloo and Stratford. This home features 2 bedrooms, 1 1/2 baths, and an open concept living area as well as a main floor laundry room, an oversized garage, and a partially finished basement level. Covered deck at rear, Economical gas heat, great location on quiet cul-de-sac close to parks and recreation. Shopping only minutes away in Listowel. Tarion warranty and HST are included! Call your agent today! (id:47351)
817 - 239 Auburn Drive
Waterloo, Ontario
Get 1 Month RENT FREE + Free Parking! Looking for the perfect place to call home? Weve got an exclusive offer that makes your move easier and more affordable than ever! Heres how it works: One month of FREE rent Enjoy a rent-free month. The lease will be 13 months, with the 12th month rent free! Thats $2,345 in savings! 12 Months of FREE Parking Save an additional $1,320 over the year! Thats a total savings of $3,665! When you break it down, its like paying just $2,040per month instead of $2,345! Thats extra cash in your pocket every month for what matters mostwhether it's dining, travel, or simply enjoying your new space. At 239 Auburn Drive Unit #817, a bright and spacious 2-bedroom, 2-bathroom unit offering 1050 sq. ft. of modern living in the heart of Waterloo. This well-appointed suite features an open-concept layout, sleek finishes, and ample natural light, making it the perfect place to call home.These offers are available for a limited time, so act quickly! This stunning unit is conveniently located near shopping, dining, parks, and public transit, offering both comfort and convenience. Please note that all rental applications must acknowledge and accept these offers as part of their interest in leasing. FOR MORE DEATAILS ABOUT THE INCENTIVES please see the attached incentives document. (id:47351)
3,4 & 5 - 242 Mary Street
Niagara-On-The-Lake, Ontario
Anchored by banking and convenience shopping, Garrison Plaza is located at the corner of Niagara-on-the-Lake's busiest commercial intersection. On offer are Units 3,4 & 5 with up-to 3,634 SQ FT of high-visibility, hospitality focused space. Units 3 and 4 (2,341 SQ FT ) with LCBO approved seating for 75, can be demised from Unit 5 (1294 SQ FT) with LCBO approved seating for 62. There is also allowance for limited outdoor seating and if required there is Unit 9 a second-floor (752 SQ FT) office which can be leased "in tandem" at an additional monthly fee. Current lease-holds include wood-fired pizza oven and make-up air (Units 3&4), washrooms commissary kitchen. in-suite storage. Offering high visibility, vehicular and foot traffic, ample visitor parking, over-unit and pylon signage, this may be the ideal space to establish or grow your Niagara culinary adventure. **EXTRAS** Wood Pizza Oven and Make-Up Air Unit (id:47351)
Lot 3 Golf Drive
Thames Centre, Ontario
Build your dream home on this exceptional vacant lot, perfectly positioned in a highly desirable location backing onto the breathtaking Willows Golf Course. Surrounded by a neighborhood of beautiful, luxurious homes, this property offers a rare opportunity to create your ideal retreat in a serene and prestigious setting. Enjoy the convenience of being just minutes from London, Dorchester, major highways, the 401, hospitals, and the London International Airport. With its blend of natural beauty and unmatched accessibility, this prime lot is the perfect place to bring your vision to life. Don't miss out on this incredible opportunity! (id:47351)
Lot 2 Golf Drive
Thames Centre, Ontario
Build your dream home on this exceptional vacant lot, perfectly positioned in a highly desirable location backing onto the breathtaking Willows Golf Course. Surrounded by a neighborhood of beautiful, luxurious homes, this property offers a rare opportunity to create your ideal retreat in a serene and prestigious setting. Enjoy the convenience of being just minutes from London, Dorchester, major highways, the 401, hospitals, and the London International Airport. With its blend of natural beauty and unmatched accessibility, this prime lot is the perfect place to bring your vision to life. Don't miss out on this incredible opportunity! (id:47351)
246 Raspberry Place Unit# E13
Waterloo, Ontario
Limited Time Promotion, $5,000 to spend towards Design Studio!!! Welcome to “The Maya” Vista Hills! This stacked townhome features 2 bedrooms, 2.5 bathrooms, ,along with a great room that opens to an inviting kitchen and 2 balconies. The kitchen boasts quartz countertops, a large breakfast counter and a convenient pantry, complemented by stainless steel appliances and overlooks the spacious great room. On the upper level, you will find two good size bedrooms and two bathrooms. The primary bedroom features a large walk-in closet and an elegant three-piece ensuite bathroom complete with a glass shower door. Condo fees include landscaping, snow removal, and internet services! The property comes with one surface parking spot, with the option to purchase an additional one. Vista Hill is a wonderful family-friendly neighborhood in West Waterloo, conveniently situated near highly-rated schools, parks, shopping centers, and scenic walking trails. Furthermore, it is just a short drive from local universities, making it an ideal location for families. . Pre-Construction - please visit the sales centre at 259 Sweet Gale St, Waterloo Mon/Tues/Wed 4-7 pm or Sat/Sun 1-5 pm. (id:47351)
204 Serene Way Unit# H062
Kitchener, Ontario
MOVE-IN READY! TAKE ADVENTAGE OF THE NEW PRICING, JUST REDUCED BY $25,000!!! 2 YEARS FREE CONDO FEE!! $0 development charges. Push the occupancy date by 90 days to minimize the occupancy period with possibility of going to closing. The ASHER, ENERGY STAR BUILT BY ACTIVA Stacked Townhouse with 2 bedrooms, 2.5 baths, Open Concept Kitchen & Great Room. OFFICE space. OVER $14,000 IN FREE UPGRADES included. Some of the features include quartz counter tops in the kitchen, 5 APPLIANCES, Laminate flooring throughout the second floor, Ceramic tile in bathrooms and foyer, carpet only on stairs, 1GB internet with Rogers in a condo fee and so much more. Perfect location close to Hwy 8, the Sunrise Centre and Boardwalk. With many walking trails this new neighborhood will have a perfect balance of suburban life nestled with mature forest. ADDITIONAL PARKING available for purchase for limited time for $20,000 + HST. (id:47351)
19 Urbane Boulevard Unit# I072
Kitchener, Ontario
MOVE-IN READY!!! TAKE ADVENTAGE OF THE NEW PRICING!!! 2 YEARS FREE CONDO FEE!! Closing soon so you can avoid occupancy fees. $0 development charges. FREE APPLIANCES. The BERKLEE, ENERGY STAR BUILT BY ACTIVA Townhouse with SINGLE GARAGE, 3 bedrooms, 2.5 baths, Open Concept Kitchen & Great Room with access to 11'3 x 8'8 deck. OFFICE on main floor, that could be used as a 4rd bedroom with private Rear Patio. OVER $12,000 IN FREE UPGRADES included. Some of the features include: quartz counter tops in the kitchen, 5 APPLIANCES, Laminate flooring throughout the second floor, carpet only on stairs, Ceramic tile in bathrooms and foyer, 1GB internet with Rogers in a condo fee and so much more. Perfect location close to Hwy 8, the Sunrise Centre and Boardwalk. With many walking trails this new neighborhood will have a perfect balance of suburban life nestled with mature forest. Photos as per staged model home. (id:47351)
23 Benninger Drive Unit# A002
Kitchener, Ontario
JUST REDUCED! The AVANI, ENERGY STAR BUILT BY ACTIVA Townhouse with SINGLE GARAGE, 3 bedrooms, 2.5 baths, Open Concept Kitchen & Great Room with access to huge 12' x 10' deck. OVER $10,000 IN FREE UPGRADES on top included. Some of the features include quartz counter tops in the kitchen, 5 APPLIANCES, Laminate flooring, Ceramic tile in bathrooms and foyer, 1GB internet with Rogers in a condo fee and so much more. Perfect location close to Hwy 8, the Sunrise Centre and Boardwalk. With many walking trails this new neighborhood will have a perfect balance of suburban life nestled with mature forest. (id:47351)
36 Ditton Drive Unit# 6
Hamilton, Ontario
ALMOST NEW INDUSTRIAL CONDO UNIT AVAILABLE. JUST OVER 2600 SQ FT IN TOTAL, WITH ROUGHLY 800 SQ FT OF OFFICE SPACE & MEZZANINE BOARDROOM, WITH ADDITIONAL SPACE BEING WAREHOUSE SPACE, OR HAVE THE OPPORTUNITY TO BUILD OUT FOR MORE OFFICE SAPCE. MANY POTENTIAL USES WITH THE M3 ZONING. PROFESSIONAL LOOKING FRONT ENTRANCE, WITH LARGE REAR GARAGE DOOR FOR SHIPPING AND RECEIVING. INCLUDES TWO, 2-PIECE BATHROOMS. ONE LOCATED IN THE OFFICE IN THE WAREHOUSE. LOCATED IN THE RED HILL PAKR NORTH WITH EASY ACCESS TO MAJOR TRANSPORTATION ROUTES AND PIBLIC TRANSIT. (id:47351)
51 - 10 Coastal Crescent
Lambton Shores, Ontario
Welcome to the 'Michigan' Model at South of Main, Grand Bend's newest and most sought-after subdivision. This professionally designed home, built by the award-winning local builder MedwayHomes Inc., offers the perfect blend of modern living and small-town charm. Ideally located within walking distance of downtown Grand Bend, grocery stores, restaurants, golf courses, andGrand Bend's iconic blue-water beaches, this home is your peaceful oasis amidst it all.This stunning middle-unit bungalow in a 4-plex boasts 2,129 total sq. ft. of beautifully finished living space, including a 801 sq. ft. lower level. With 3 spacious bedrooms, 3 full bathrooms, a finished basement, and a 1-car garage with a single driveway, this home has room for everyone. Luxurious quartz countertops and engineered hardwood flooring elevate the interior, complemented by luxury vinyl plank on the stairs and lower level.The primary suite is a retreat of its own, featuring a generous walk-in closet and a private 3-piece ensuite. The open-concept main floor is flooded with natural light, thanks to 9-foot ceilings on both levels. Enjoy cozy evenings by the gas fireplace in the living room or host gatherings on the large deck, complete with a privacy wall. Additional highlights include a 10-foot tray ceiling in the living room, a covered front porch, main floor laundry, and a host of other upgraded features.Life at South of Main is stress-free with maintenance-free living: lawn care, road maintenance, and snow removal are all included for $265/month. Plus, you'll love watching Grand Bends world-famous sunsets from your spacious yard. Don't miss the chance to make this exceptional home yours because life truly is better by the beach! (id:47351)
50 - 12 Coastal Crescent
Lambton Shores, Ontario
Welcome to the 'Michigan' Model at South of Main, Grand Bend's newest and most sought-after subdivision. This professionally designed home, built by the award-winning local builder Medway Homes Inc., offers the perfect blend of modern living and small-town charm. Ideally located within walking distance of downtown Grand Bend, grocery stores, restaurants, golf courses, andGrand Bend's iconic blue-water beaches, this home is your peaceful oasis amidst it all.This stunning middle-unit bungalow in a 4-plex boasts 2,129 total sq. ft. of beautifully finished living space, including a 801 sq. ft. lower level. With 3 spacious bedrooms, 3 full bathrooms, a finished basement, and a 1-car garage with a single driveway, this home has room for everyone. Luxurious quartz countertops and engineered hardwood flooring elevate the interior, complemented by luxury vinyl plank on the stairs and lower level.The primary suite is a retreat of its own, featuring a generous walk-in closet and a private 3-piece ensuite. The open-concept main floor is flooded with natural light, thanks to 9-foot ceilings on both levels. Enjoy cozy evenings by the gas fireplace in the living room or host gatherings on the large deck, complete with a privacy wall. Additional highlights include a 10-foot tray ceiling in the living room, a covered front porch, main floor laundry, and a host of other upgraded features.Life at South of Main is stress-free with maintenance-free living: lawn care, road maintenance, and snow removal are all included for $265/month. Plus, you'll love watching Grand Bends world-famous sunsets from your spacious yard. Don't miss the chance to make this exceptional home yours because life truly is better by the beach! (id:47351)
1 - 110 Coastal Crescent
Lambton Shores, Ontario
Welcome to the 'Erie' Model at South of Main, Grand Bend's newest and most sought-after subdivision. This professionally designed home, built by the award-winning local builder MedwayHomes Inc., offers the perfect blend of modern living and small-town charm. Ideally located within walking distance of downtown Grand Bend, grocery stores, restaurants, golf courses, andGrand Bend's iconic blue-water beaches, this home is your peaceful oasis amidst it all.This stunning end-unit bungalow in a 2-plex boasts 2,034 total sq. ft. of beautifully finished living space, including a 859 sq. ft. lower level. With 4 spacious bedrooms, 3 full bathrooms, a finished basement, and a 1-car garage with a single driveway, this home has room for everyone. Luxurious quartz countertops and engineered hardwood flooring elevate the interior, complemented by luxury vinyl plank on the stairs and lower level.The primary suite is a retreat of its own, featuring a generous walk-in closet and a private3-piece ensuite. The open-concept main floor is flooded with natural light, thanks to 9-foot ceilings on both levels. Enjoy cozy evenings by the gas fireplace in the living room or host gatherings on the large deck, complete with a privacy wall. Additional highlights include a 10-foot tray ceiling in the living room, a covered front porch, main floor laundry, and a host of other upgraded features.Life at South of Main is stress-free with maintenance-free living: lawn care, road maintenance, and snow removal are all included for $265/month. Plus, you'll love watching Grand Bends world-famous sunsets from your spacious yard. Don't miss the chance to make this exceptional home yours because life truly is better by the beach! (id:47351)
Stgr006 - 1235 Villiers Line
Otonabee-South Monaghan, Ontario
Step into unparalleled luxury with this pristine 2022 Northlander Osprey, a resort cottage that promises the ultimate retreat. Featuring three beautifully appointed bedrooms, this nearly-new gem offers a generous living space, perfectly designed for relaxation and enjoyment. Located on a large private lot with plenty of space for entertaining. The open-concept living area is a highlight, boasting a dining table, plush seating, a convenient breakfast bar, and a generously sized, well-illuminated kitchen. Make every vacation a memorable escape, when you purchase this fantastic resort cottage! Don't miss out. **EXTRAS** Air Conditioning, Appliances, Deck, Fully Furnished *For Additional Property Details Click The Brochure Icon Below* (id:47351)
8 - 7100 County Rd 18
Alnwick/haldimand, Ontario
Experience the Splendour of Rice Lake! Step into unparalleled luxury with this pristine 2023 Northlander Osprey, a resort cottage that promises the ultimate retreat. Featuring three beautifully appointed bedrooms, this nearly-new gem offers a generous living space, perfectly designed for relaxation and enjoyment. Bask in stunning views of the harbour and the serene North shore of Rice Lake from your own private haven. The open-concept living area is a highlight, boasting a dining table, plush seating, a convenient breakfast bar, and a generously sized, well-illuminated kitchen. Make every vacation a memorable escape, when you purchase this fantastic resort cottage! **EXTRAS** Air Conditioning, Appliances, Deck, Fully Furnished, Warranty *For Additional Property Details Click The Brochure Icon Below* (id:47351)
Lot 149 - 75 Claremont Drive E
Brampton, Ontario
Welcome to the prestigious Mayfield Village. Highly sough after " The Bright Side " community built by renowned Remington Homes. Brand new construction. The Bonavista model, 2195 sq.ft. 4 bedroom, 2.5 bath home, complemented by soaring 9ft ceilings on main level. Open concept living makes for great everyday living and entertaining. Gas fireplace. Enjoy the elegance of hardwood flooring on main and upstairs hallway. Upgraded broadloom in bedrooms. Don't miss this chance to live in this beautiful home. Schedule your viewing. **EXTRAS** Upgraded polished tiles in foyer, kitchen/breakfast, powder room and side entrance. Upgraded hardwood (4 3/8") on main level and upper hallway excluding tile areas. Blanco undermount sink in kitchen. Rough-in water line for fridge. (id:47351)
10530 Fifth Line
Halton Hills, Ontario
2 HOMES on this magnificent 32 acre property, offering incredible views and open spaces. The recently renovated main house features 4 spacious bedrooms, plus an unfinished 5th bedroom with a roughed-in bathroom awaiting your personal touch. The property also includes a 1,500 sq. ft. second home with a carport, perfect for an in-law suite or guest accommodations. Every detail has been thoughtfully updated with top-quality materials, including white oak hardwood floors, a designer kitchen with premium appliances, and large windows that flood the home with natural light. Immerse yourself in nature and enjoy all four seasons on this breathtaking property. Don't miss the opportunity to make this gorgeous retreat your own! For those with creative aspirations or a love for hobbies, the two - storey studio/barn is an incredible bonus. Whether you dream of a workshop, an art studio, or additional storage, this versatile structure is ready to meet your needs.Immerse yourself in nature and enjoy all four seasons to their fullest. This property is truly a retreat, offering endless opportunities to relax, entertain, or explore the great outdoors. Don't miss this rare opportunity to own an absolutely gorgeous property that promises a lifestyle of comfort, beauty, and possibility. Come and see it for yourself! (id:47351)
96 Main Street S
Brampton, Ontario
Stately home in the historic district of downtown Brampton. This gorgeous century home combines the sensibility of tradition with contemporary modern conveniences. This commanding two-storey home includes an open concept addition offering almost 3000 ft. of living space. The blend of old-school charm and today's love of open areas is a pleasant surprise. The modern open concept kitchen speaks the true pride of ownership. The Extra large Island with a beautiful Quartz Countertop is the working foundation for all home Chefs. The generous family room allows for wonderful family gatherings. The second floor has four spacious bedrooms with a luxurious spa like bathroom in the primary bedroom. Extra Large Double Garage & Interlock driveway. The home is sitting on a beautiful lot that is over a half acre in total, providing a backyard that is truly outstanding. The unique additional piece of land tucked away behind the house comprising of a 15 access lane to a huge rear fenced and treed property over 15,000 sq ft, 26.61 m wide by 44.14 m deep. (id:47351)
408 - 370 Dixon Road E
Toronto, Ontario
Location!!Location!!Location. Won't Last!! Recently renovated 2 Bedroom condo in High Demand Building. Updates include Kitchen. Show with confidence. Close to Schools, Shopping Centers, Parks, TTC and 401. Has Salon and convenience store, Indoor pool, 3 Room Gym/Exercise room and sauna for both Men and Women. **EXTRAS** Washer, Dryer, 3 Window A/C's, Condo Fee includes utilities, Parking and Cable TV (id:47351)
1007 - 3390 Weston Road W
Toronto, Ontario
Welcome to Century Gardens! Facing South With A Nice View Of Toronto Skyline. Clean, Bright this spacious 2-bed, 1-bath gem is a fantastic find in Toronto's lively "Humbermede community." The building's hallways have been recently upgraded with new lighting, walls, carpeting, and door numbers. Enjoy various amenities, including an indoor swimming pool, sauna, exercise room, party room, and free visitor parking. Close to Shopping, Vaughan Mills Mall, Transit, Future LRT, Schools, Hwy 407, 427, 400. 401. **EXTRAS** Fridge, Stove and Hood Fan (id:47351)
31 Rainwater Lane
Barrie, Ontario
Is an absolutely stunning, spacious, newly-built, very bright 1,550+ sq ft. townhome in Barrie's rapidly expanding section of Holly district just mins. drive to HWY 400 along with a laundry list of amenities and conveniences such as GO Train Station, pub. transit, restaurants, plazas, Big Chain Grocery Stores, Centennial Beach, Georgian College, a variety of community parks, schools, trails, marinas, golfing and so much more. This gorgeous never-been lived in middle unit town comes with rare 2 car garage/4 total car parking, hardwood flooring throughout, 9 ft ceilings on lower and main floors, galley kitchen with (fully warrantied) highend SS appliances, quartz countertops, backsplash, large open concept combined dining/family rooms, floating stairs, large 12 by 6 sundeck, a large primary room w/ double closets, 3 pc ensuite, 2 additional sizeable rooms with large windows & closets geothermal heating, high-tech in-unit security system, snow/garbage removal, landscaping of common areas and so much more. Never been lived in. Plenty of warranties available. Won't last!! **EXTRAS** Fridge, Stove, Dishwasher, Washer & Dryer, All Electrical Light Fixtures, All Window Coverings. (id:47351)
100 - 164 Innisfil Street
Barrie, Ontario
97 s.f. of office space available in busy building with a team work type setting. Close to shopping, restaurants, access to Hwy 400. Common area washrooms. $500/mo gross + HST. Utilities included. (id:47351)
