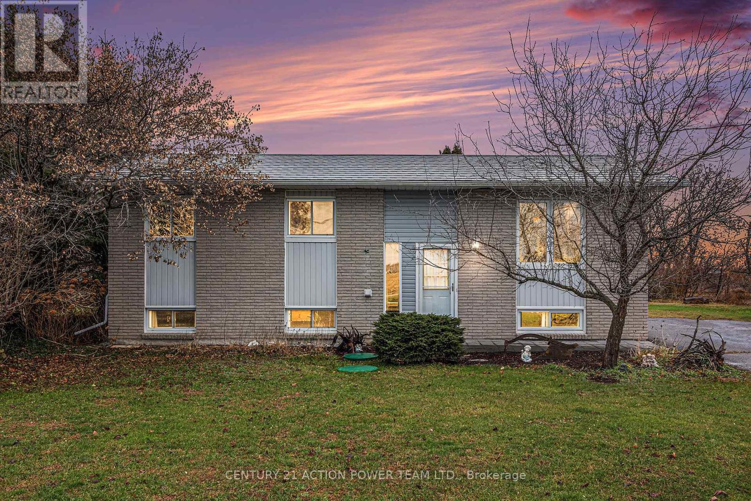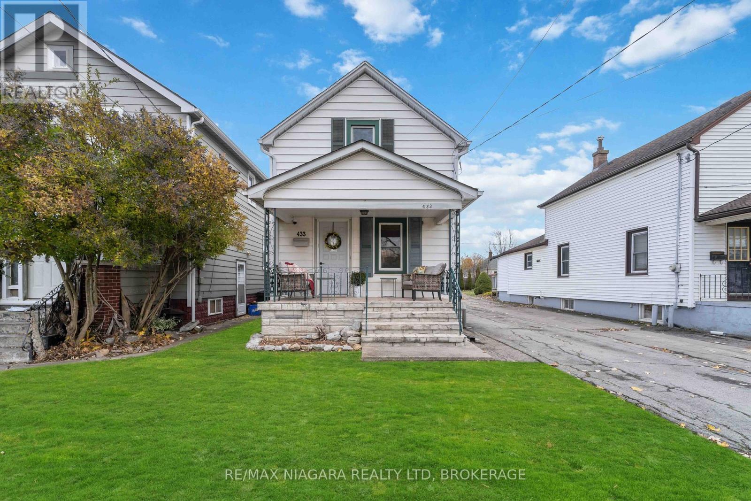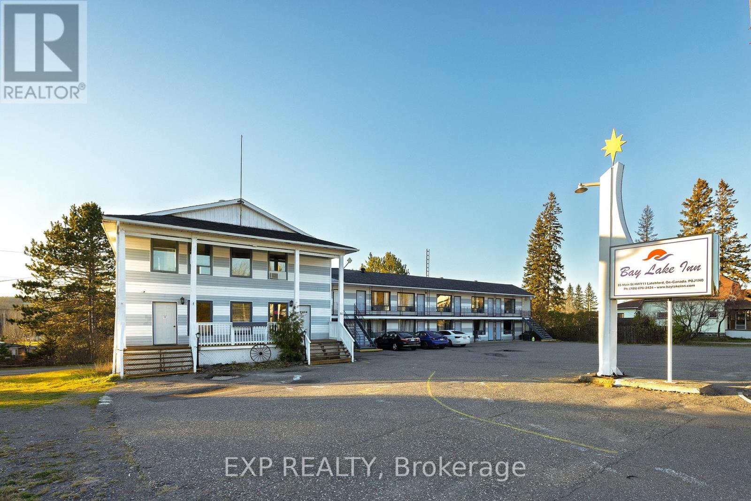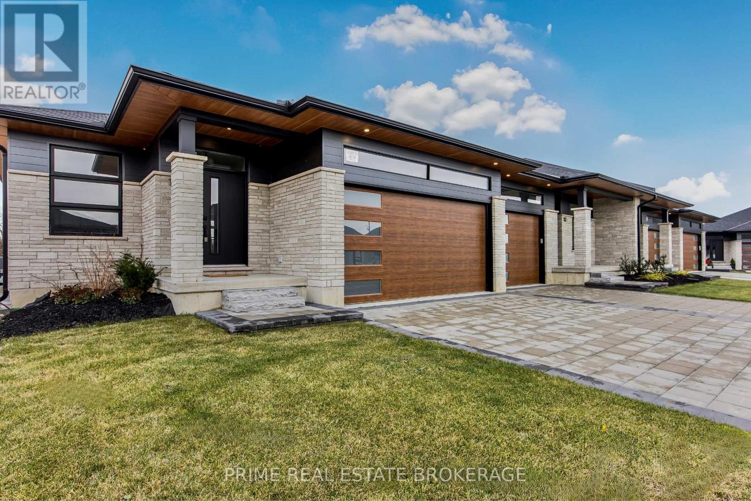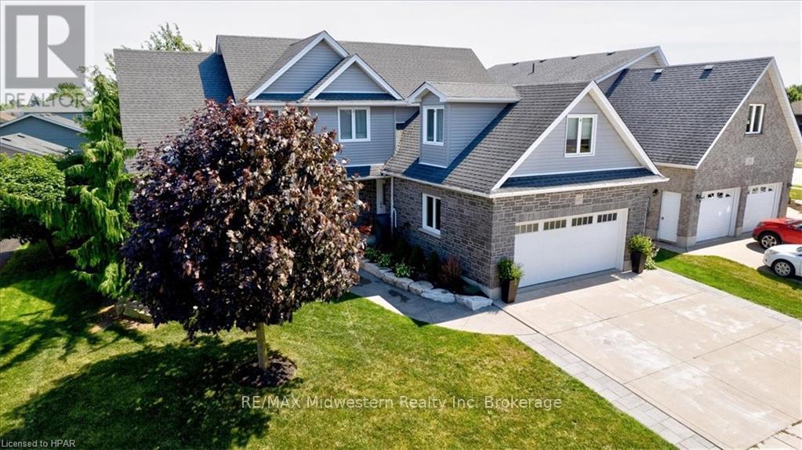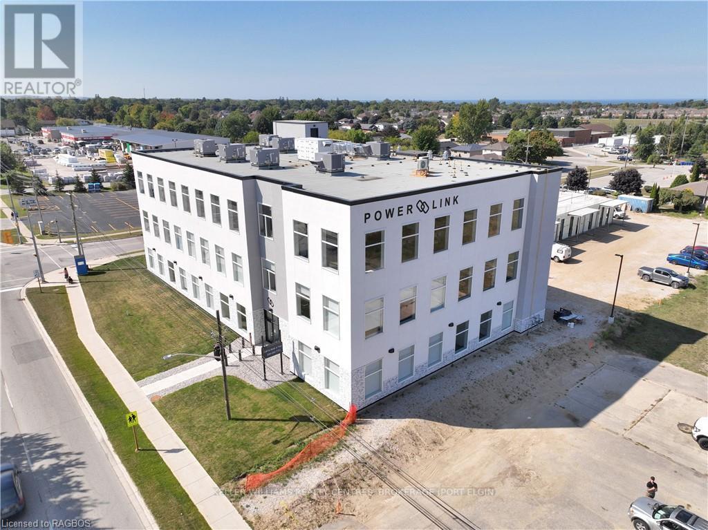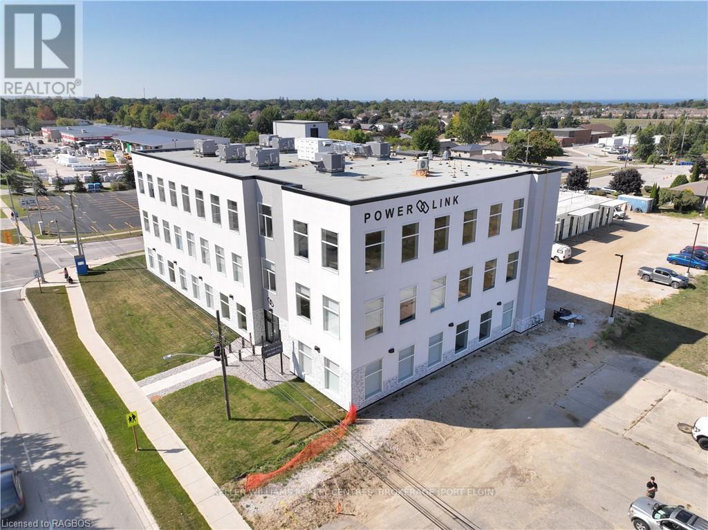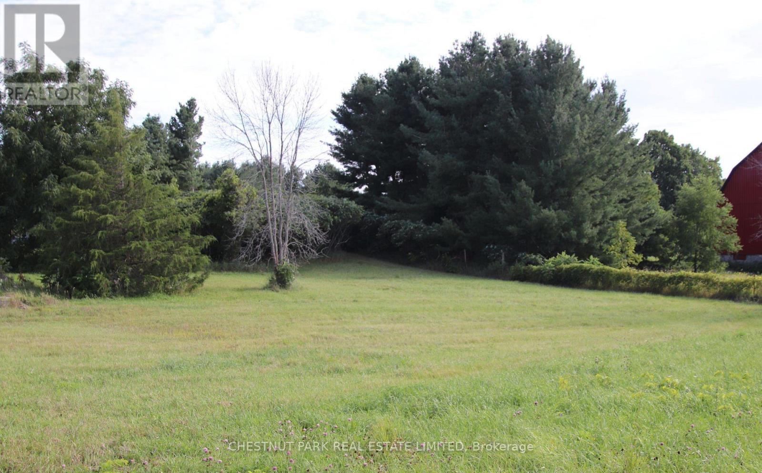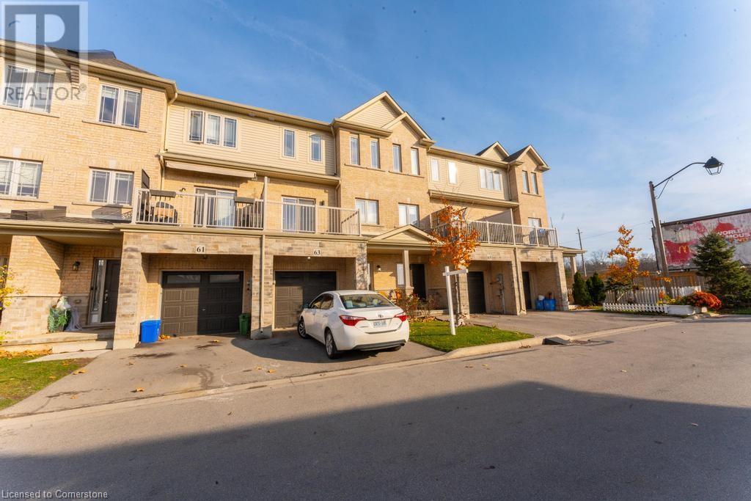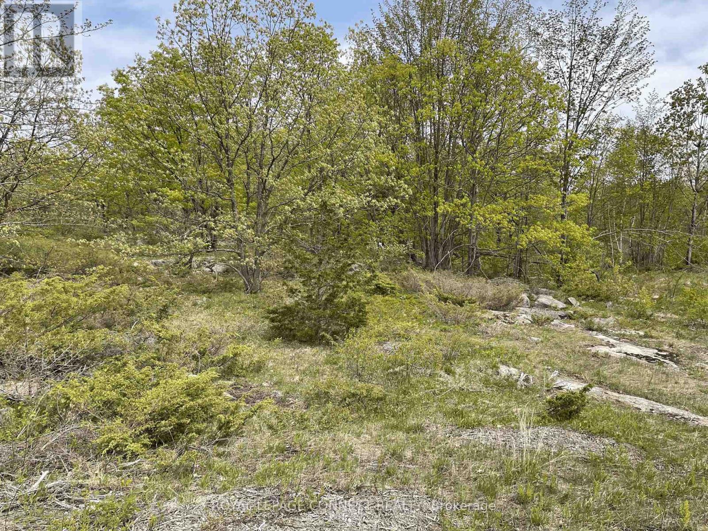2437 Pilon Road
Clarence-Rockland, Ontario
Welcome to 2437 Pilon Road. Escape the hustle and bustle and find your serenity with this delightful bungalow nestled in the countryside. Perfect for home buyers seeking a private, quiet retreat surrounded by nature. Key Features are 2+1 bedrooms, two main-level bedrooms and an additional space for an office or guest room. Modern kitchen enjoy cooking in a beautifully updated kitchen complete with stainless steel appliances and sleek finishes. The spacious basement recreation room is perfect for hosting game nights, movie marathons, or family gatherings. Step outside to a sizable lot with room to play, garden, or relax near the stream. There's even a gazebo nestled in nature to unwind surrounded by tranquil greenery and the calming sounds of water. This home truly offers the best of both worlds a modern, comfortable interior paired with the charm of countryside living. Don't miss out on this hidden gem! Contact us today to schedule a showing and make this home yours! (id:47351)
518 Allen's Side Rd
Sault Ste. Marie, Ontario
Oversized bungalow sitting on over 2 acres of land with a nice rural setting! Brand new build! This sprawling bungalow has fantastic curb appeal and offers over 1860 sqft of main floor space along with a full basement! The attached garage is approx 28x32 with 13.8 foot ceilings and the lot is over 620 feet deep allowing ample space for any buyer to utilize and develop to their needs and wants! Inside you will walk into a very functional layout with large front and side foyers, spacious open concept living space, nice kitchen with island, patio doors off dining space, large living room with vaulted ceilings, 4 bedrooms, nice primary bedroom with walk in closet and ensuite and so much more! Efficient gas forced air heating with central air conditioning, triple pane windows, full unfinished basement with great ceiling height, rough in for third bathroom and ready to be developed into an amazing space. Incredible home on a nice country setting in a great west end location! Immediate occupancy available! Call today. (id:47351)
59 Laurel Street
Paris, Ontario
Step into a world of modern elegance and refined luxury at 59 Laurel St. in Paris. This stunning property offers the perfect fusion of contemporary sophistication and comfort making it an irresistible choice for those seeking an exceptional living experience. Equipped with an energy-efficient heat pump for heating and cooling, this home also features carefully curated upgrades, impeccable craftsmanship, and high-end finishes throughout, including luxury vinyl plank floors that flow seamlessly from room to room. Enter the spacious, open-concept living room and kitchen, where you'll be greeted by soaring vaulted ceilings and a breathtaking floor-to-ceiling tiled, dual-sided fireplace. The chef-inspired kitchen boasts a custom-designed vent hood, premium black stainless-steel appliances, gleaming quartz countertops, and a modern tile backsplash. Adjacent, the inviting dining area features a built-in dual desk and shelving unit, while sliding doors offer seamless access to your backyard patio, perfect for al fresco dining or enjoying the outdoors. The primary bedroom is complete with custom shelving in the large walk-in closet and sliding doors that open to the side yard and patio. The luxurious primary bathroom exudes a sense of tranquil elegance, featuring dual vanities, a freestanding soaking tub, and a spacious glass-enclosed shower. Situated just moments from the scenic beauty of Paris's natural surroundings, including the Grand and Ninth Rivers, the iconic Grand River Trails, and popular Lion’s Park, this home is perfectly positioned to enjoy the town's outdoor splendor. Paris Pool and Splash Pad are also right outside your front door, providing family-friendly recreational options. A short stroll across the Lion's Park footbridge leads you to the charming downtown area, where you'll find an array of boutique shops, gourmet restaurants, and local amenities. Don’t miss your opportunity to own this exceptional home in the heart of Ontario’s prettiest town. (id:47351)
6 Lower - 8196 Mcleod Road
Niagara Falls, Ontario
BASEMENT BACHELOR SUITE READY FOR IMMEDIATE OCCUPANCY! This cozy suite, inclusive of utilities, is located in a family-friendly neighbourhood. It's the perfect space for a young professional or retiree. The stylish kitchen is equipped with modern appliances, and the convenience of in-unit laundry with a washer and dryer adds extra ease to your lifestyle. All applicants must provide a photo ID, a recent credit report, references, a letter of employment, and two recent pay stubs. Don't miss out on this fantastic opportunity! (id:47351)
433 Davis Street
Port Colborne, Ontario
Welcome Home to 433 Davis Street! Wonderful family location directly across the street from the playground at DeWitt Carter Public School. So many tasteful updates done here in the past 2 years including new flooring, kitchen and bathrooms! Functional layout with Living room open to spacious dining room. Beautiful new Kitchen cabinetry, Blanco composite granite sink and fresh backsplash 2024. New main floor 2PC bath 2024 and walkout from mud room to huge backyard and detached garage. Note: Plenty of space in mud room for main floor laundry. Second level features 3 Bedrooms and new 4pc Bathroom 2024. Full basement with separate side entrance currently used for storage but would make a great future living space opportunity. Central Vacuum.Updated hydro Panel 2018. Shingles Replaced 2016. New Furnace 2021. New A/C 2021. New Water Heater 2021. No Rental Equipment. Bell Fibre Internet. Appliances included. Nothing left to do but move in and enjoy! (id:47351)
35 Main Street N
Timiskaming, Ontario
Featuring a motel situated in a location like no other. Located in the heart of fishing, hunting and year round tourism. This prime location fronting on highway 11 comes with multiple business expansion opportunities. Excellent opportunity for a buyer looking to improve or expand an existing business. The motel features 18 rooms with 2 separate apartments(2 bedrooms & 3 Bedrooms) one of which can be an owners suite. Daily room rents range from $100 to $145/night. 2 min walk to Bay Lake which offers a great fishing experience, children's play area & BBQ pits close by. Area offers year round activities like fishing, hunting and snowmobile trail in the area which generates year round business. The Motel is about 1.5 km from Burns Hiking Trail and 10 min drive from Town of Cobalt known for its silver mines featuring various summer attractions. Timiskaming Nordic Ski Club is 10 km away. **EXTRAS** Existing cafe can be converted to a restaurant. Extra Lot behind the motel included in the purchase price and can be used to expand the motel or create additional amenities for the motel. (id:47351)
5800 17th Sideroad
King, Ontario
Escape To Your Dream Home! This Custom-Built Linwood Home Is Set On 4.95 Acres Of Picturesque Rolling Land, Just 5 Minutes From Nobleton. Enjoy Breathtaking 360-Degree Views Year-Round As You Drive Down The Spectacular Winding Driveway To Your Private Retreat. The Open-Concept Design Features A Spacious Great Room With Vaulted Ceilings And A Walkout To An Expansive Wraparound Deck, Perfect For Entertaining Or Soaking In The Scenery. The Primary Suite Offers A Serene Escape With A 4-Piece Ensuite, Walk-In Closet, And A Private Walkout To A Screened Porch. Two Additional Bedrooms, A Dedicated Office, And Main-Floor Laundry Add To The Homes Functionality. The Fully Finished Lower Level Is A Haven For Relaxation Or Gatherings, Boasting Large Windows, A Rec Room, And A Walkout To The Yard. With Space, Charm, And Incredible Views, This Home Is The Perfect Blend Of Comfort And Nature. Don't Miss This Rare Opportunity! Area In Transition Surrounded By $$$ Dollar Homes **EXTRAS** Opportunity To Build Your Dream Home Or Enjoy Existing Home Built In 2000 . Mechanicals Updated In 2019 (id:47351)
49 - 14 Coastal Crescent
Lambton Shores, Ontario
Welcome to the 'Superior' Model at South of Main, Grand Bend's newest and most sought-after subdivision. This professionally designed home, built by the award-winning local builder MedwayHomes Inc., offers the perfect blend of modern living and small-town charm. Ideally located within walking distance of downtown Grand Bend, grocery stores, restaurants, golf courses, andGrand Bend's iconic blue-water beaches, this home is your peaceful oasis amidst it all.This stunning end-unit bungalow in a 4-plex boasts 2,603 total sq. ft. of beautifully finished living space, including a 1,156 sq. ft. lower level. With 4 spacious bedrooms, 3 full bathrooms, a finished basement, and a 2-car garage with a double driveway, this home has room for everyone. Luxurious quartz countertops and engineered hardwood flooring elevate the interior, complemented by luxury vinyl plank on the stairs and lower level.The primary suite is a retreat of its own, featuring a generous walk-in closet and a private3-piece ensuite. The open-concept main floor is flooded with natural light, thanks to 9-foot ceilings on both levels. Enjoy cozy evenings by the gas fireplace in the living room or host gatherings on the large deck, complete with a privacy wall. Additional highlights include a10-foot tray ceiling in the living room, a covered front porch, main floor laundry, and a host of other upgraded features.Life at South of Main is stress-free with maintenance-free living: lawn care, road maintenance, and snow removal are all included for $265/month. Plus, you'll love watching Grand Bends world-famous sunsets from your spacious yard. Don't miss the chance to make this exceptional home yours because life truly is better by the beach! **EXTRAS** Appliances included with this home! (id:47351)
125 Armstrong Street W
North Perth, Ontario
Stunning 5-Bedroom Home with a 2 bedroom Basement Apartment - A Perfect Family Oasis. Welcome to this beautiful 5-bedroom, 3.5-bath home featuring a spacious basement apartment with 2 additional bedrooms and a full bath. Perfect for multi-generational living or generating rental income, this property offers comfort, style, and functionality all in one. Main Features:5 Bedrooms Above Ground: Spacious rooms, including a master suite with a private bath.2.5 Bathrooms: A thoughtfully designed layout with a full family bathroom and a convenient powder room. Custom Kitchen: Gorgeous kitchen with high-end finishes, stainless steel appliances, and plenty of storage space. Ideal for hosting or enjoying quiet meals at home. Fully Fenced Yard: Perfect for pets, children, or outdoor entertaining. The yard is your private retreat for relaxation and enjoyment. Detached Garage: Provides ample storage space and secure parking. Basement Apartment: A well-designed 2-bedroom, 1-bath setup for guests or as an independent living space. Includes a private entrance, kitchen, and living area. This home offers the perfect combination of style, space, and versatility. Whether you need room for a growing family, space for guests, or an income-generating apartment, this property checks all the boxes. Don't miss out - schedule your showing today! (id:47351)
202 - 1020 Goderich Street
Saugeen Shores, Ontario
Are you in search of a new office location? Consider the benefits of a Condominium Office for a more affordable and flexible solution. Discover the newly available office spaces at the emerging Powerlink building in Saugeen Shores! Premium suite Unit 202 is a second floor suite that measures 320 sq. ft. with large windows that fill the space with natural light. Powerlink represents Bruce Counties most advanced approach to modern workspaces, with sleek finishes, secure access around the clock, and low operating costs. Plus, you’ll have access to networking opportunities in the common business centre on the first floor and in the owners/tenants lounge on the third floor featuring a cafe. The efficient floor plans and available amenities allow your business to utilize additional boardroom space and take advantage of centralized reception services. This is a prime opportunity to secure a landmark location with excellent highway visibility. Located in Saugeen Shores and close to Bruce Power, Powerlink is setting the new standard for office space in the area. Schedule your viewing today!\r\nPowerlink offers many other lease and purchase opportunities, inquire within. Storage lockers available for rent. Third floor lounge subject to additional rent. (id:47351)
208 - 1020 Goderich Street
Saugeen Shores, Ontario
Are you searching for a fresh location for your office? Consider a Condominium Office for an affordable and flexible solution. Check out the newly available office spaces at the exciting Powerlink in Saugeen Shores! Suite 208, located on the second level, spans approximately 224 sq. ft. that creates an inviting workspace—ideal for conducting business. Powerlink is redefining modern workspaces in Port Elgin with its sleek finishes, secure access 24/7, low operating costs, and networking opportunities in the common business center on the first floor and owners/tenant lounge on the third floor. With efficient floor plans and valuable amenities, your business can utilize additional boardroom space and enjoy centralized reception services. Don’t miss this chance to secure a landmark location with exceptional highway visibility. Situated in Saugeen Shores and close to Bruce Power, Powerlink is setting the new standard for office spaces in Bruce County. Schedule your viewing today!\r\nPowerlink offers many other lease and purchase opportunities, inquire within. Storage lockers available for rent. Third floor lounge subject to additional rent. (id:47351)
119 - 1020 Goderich Street
Saugeen Shores, Ontario
Are you considering a new location for your office? A Condominium Office offers a cost-effective and flexible alternative. Check out the newly released office spaces at the promising Powerlink building in Saugeen Shores! Unit 119 is a cozy exterior suite on the first level, featuring approximately 345 sq. ft. Powerlink represents Port Elgin’s most innovative workspace concept, boasting sleek finishes, secure access around the clock, and low operating costs. Plus, you’ll have great networking opportunities in the vibrant common business center on the first floor. With efficient floor plans and valuable amenities, your business can utilize additional boardroom space and benefit from centralized reception services with an owner/tenant lounge featuring a cafe on the third floor. This is a fantastic chance to secure a prime location with excellent highway visibility. Located in Saugeen Shores and close to Bruce Power, Powerlink is redefining office space in Bruce County. Don’t let this opportunity slip away!\r\nPowerlink offers other lease and purchase options, inquire within. Storage lockers available for rent. Third floor lounge subject to additional rent. (id:47351)
218 - 3447 Kennedy Road
Toronto, Ontario
Discover the perfect space to grow your practice or healthcare business in this state-of-the-art medical building, strategically located in a high-traffic area with excellent visibility and accessibility. This versatile property is designed to meet the needs of a wide range of medical and wellness services, offering a turnkey solution for physicians, specialists, therapists, and other healthcare providers. Ideal ForPrimary care physiciansSpecialists (e.g., dermatologists, cardiologists, orthopedists)Dental and oral health practicesPhysical therapy and rehabilitation centers Mental health and counseling servicesDiagnostic imaging and laboratory servicesChiropractors, acupuncturists, and alternative medicine providersMedical spas and wellness centers Building open 7 days/week, TTC stop at the door, ample & convenient surface parking. Suitable for various office & professional office use. Unit 217 is 752 soft , Unit 218 is 1076 soft, could be also leased separately. (id:47351)
B211 - 275 Larch Street
Waterloo, Ontario
Spacious, Safe For Students & Fully Furnished Two Bedrooms Two Full Washrooms, One Of The Largest Unit on 275 Larch St. Just Steps Away From Laurier & A Short Distance To The University Of Waterloo & Conestoga Campus. Conveniently Located Near All Of The Amenities Waterloo Has To Offer. Premier Suite Finishes 9 Foot Ceilings. Ensuite Laundry. (id:47351)
5 Windward Drive Unit# 3
Grimsby, Ontario
Non-Franchise Pizza Store Act Fast & Grab This Profitable Pizza Store With High Visibility From QEW - Next To Tim Hortons, Harvey's & Swiss Chalet. Pizza Store Among Waterfront Townhomes & Condo Buildings. More High Rise Buildings Coming Beside Store. Rent(water & HST)$4100 MTh Net Income $80000.00Extras: Great Opportunity For the Right Entrepreneur. Hard To Grab Prime Location With High Visibility From QEW - Beside Tim Hortons, & Swiss Chalet. Seller's Gross Income $364k. Financials Will Be Disclosed Only After Acceptance Of The Offer. (id:47351)
507 - 42 Bridgeport Road E
Waterloo, Ontario
This stunning 2-bedroom, 2 full washroom, 1,016 sqft PENTHOUSE offers a spacious layout and exceptional features, including a private 110 sq. ft. Terrace balcony with unobstructed, panoramic views. The Unit features a PRIVATE ELEVATOR that takes you straight into the condo. The unit boasts 10-ft ceilings throughout, hardwood flooring throughout, and floor-to-ceiling windows that flood the living and dining areas with natural light, plus a walkout to the terrace. Bright, airy, and meticulously designed, this rare unit is perfect for executives or couples seeking luxury living. Additional highlights include two parking spaces and a generously sized storage room conveniently located near the unit entrance on the 5th floor. Don't miss out on this unique opportunity - one of the most sought-after units in the building! **EXTRAS** GAS BBQ HOOKUP ON TERRACE, PARKING SPOT AND LARGE STORAGE LOCKER ON 5TH FLOOR WITH ACCESS FROM THE UNIT (id:47351)
Lot 35 Prinyers Cove Crescent
Prince Edward County, Ontario
This is a lot with entrance and well in place as well as some nice trees! Just steps to the boat launch and park at Prinyers Cove. Offers privacy and a great community to build your dream home or County retreat. Lots of places close by in Waupoos, Lake on the Mountain and Cressy to enjoy restaurants, cider, wine, vegetable and fruit markets. (id:47351)
1523 - 4k Spadina Avenue
Toronto, Ontario
Newly Renovated Beautiful Unit, Spacious Balcony, Spectacular View. Floor To Ceiling Windows. Open Concept Living/Dining Area. Overlooking The Park And Lake View, Sobeys (Downstairs). Close Proximity To Local Amenities, including Canoe Landing Community Centre With Basketball Court. Across Street From Rogers Centre And 5 Min. Walk From The Well Outdoor Shopping Centre And Food Court. Easy High Way Access And Street Car Stop Right Opposite. High Speed Fibre-Optic Internet. Exceptional Amenities Inc. Large 50 meter Indoor Pool, Hot Tub, Gym, Party Rm, Games Rm, Theatre, Guest Suites, Bbq, Rock Climbing And More! 1 Owned Parking Spot & Locker Included. Safe Building W/24 Hour Concierge (id:47351)
884 Centre Line Road
Marmora And Lake, Ontario
A beautiful 3061 sq feet of living space awaits in your new country homestead on the hill. From inspirational sunrises to spectacular sunsets - This custom designed chalet style home just north of Marmora is stunning. Completely surrounded by trees and abutting hundreds of acres of farmland, you'll enjoy the ultimate in privacy and all Mother Nature has to offer. Enjoy the best of both worlds on 4.77 acres of pure bliss only 6 minutes from town and all the amenities, as well as minutes from extensive trail networks and a variety of lakes and rivers. A peaceful 39 minute jaunt south gives you 401 access in Belleville. Built to last in 1990, this move-in ready home with 1817 sq feet of breathtaking living space on the main levels and includes a grand room with 30' ceilings, amazing picture windows, fireplace, hardwood and tile floors and centre-piece chimney with a large open concept loft overlooking it. Walkouts from the spacious kitchen/dining area and massive master bedroom/ensuiteto adjoining decks offer astonishing views. The additional 1369 sq foot ground level walkout is perfect as an in-law suite, or large family dwelling with plenty of floor plan/layout options, full ceilings and large bright rooms. Each level has a dedicated entrance, parking and fenced area with a door at the top of the stairs for privacy between levels. WETT, survey and well reports available. Enjoy hot water on demand with little or no heating/hot water bills leaving only a small monthly hydro bill - and the ample well water tastes fantastic. Washer, dryer, two fridges and next season's firewood included. Upgrades Septic bed (2015) Chimney flashing (2015) Generlink Hydro Transfer Switch & Firman Generator & Cable (2016) Outdoor wood furnace, water softener, water heater, custom ductwork (2017) Back up electric furnace (2017) Thermal window coverings (2017) Roof on shed (2022) Roof on house (2023) Bell high speed fiber optics installed at property (2024) **EXTRAS** (id:47351)
79 River Road
Belleville, Ontario
This turnkey banquet facility is a prime waterfront property located in Corbyville, ON, just minutes north of the 401 on the picturesque banks of the Moira River. Known as one of the most sought-after wedding and special event venues in the Quinte Region, it was formerly operated as the "River Inn" and "Henry's Place". The building spans approximately 3,420 square feet and includes a spacious outdoor seating area. Features include full kitchen facilities, hardwood floors, a cozy fireplace, and a historic 18-foot bar. The lease also provides exclusive use of approximately 2.5 acres, 500 feet of scenic river frontage perfect for memorable wedding photos, and ample paved customer parking. (id:47351)
63 Crossings Way
Hamilton, Ontario
This beautiful 3-story townhouse is thoughtfully designed to combine functionality and elegance, offering a layout perfect for modern living. The main floor features a private bedroom and full bathroom, providing a versatile space ideal for guests, in-laws, or a home office. Moving to the second floor, you'll find an open-concept kitchen with sleek countertops, and ample cabinet space, seamlessly flowing into a bright and spacious family room perfect for relaxing or entertaining. A convenient powder room is also located on this floor. The third floor is a private retreat, boasting three generously sized bedrooms, including a luxurious primary suite with an en-suite bathroom for ultimate comfort and privacy. Two additional bedrooms share a full bathroom, making it an ideal setup for family or guests. With contemporary finishes throughout, ample storage, and a prime location close to shopping, dining, and parks, this townhouse offers the perfect blend of practicality, style, and convenience. (id:47351)
2nd Flr - 949 St Clair Avenue W
Toronto, Ontario
Excellent Corner Exposure At The Corner Of Oakwood/ St Clair! Perfect For Professional Office/ Comm Related Uses! Corner Visibility Steps To Transit, Subway, Tons Of Traffic At This High Profile Corner With 2,400 Sqft. 1 Parking Spot At The Rear. Many Uses Available. **EXTRAS** 1 spot in laneway (outdoor covered parking spot), Exposure To The North and West for Signage. (id:47351)
2 - 949 St Clair Avenue W
Toronto, Ontario
Excellent Corner Exposure At The Corner Of Oakwood/ St Clair! Perfect For Professional Office/ Comm Related Uses! Corner Visibility Steps To Transit, Subway, Tons Of Traffic At This High Profile Corner With 2,400 Sqft. 1 Parking Spot At The Rear. Many Uses Available. Brokerage Remarks **EXTRAS** 1 spot in laneway (outdoor covered parking spot), Exposure To The North and West for Signage. Tenant To Pay Proportionate Share Of TMI and Utilities. Showing (id:47351)
Pt Lt 12 Con 7 Kaladar
Addington Highlands, Ontario
A picturesque 4-acre plot, enveloped by nature's tranquility and beauty, awaits its new owner. Nestled between Toronto and Ottawa, approximately 1km north of Hwy 7 on Hwy 41, this serene paradise offers power accessibility at Hwy 41 and Bell Fibe connection. Additionally, a newly graveled road leads to the rear of the lot, enhancing accessibility. Conveniently located just 20 minutes from Bon Echo Provincial Park, this location offers a perfect balance of seclusion and accessibility to modern amenities, including grocery, dining, and entertainment options. Ideal for families and nature enthusiasts seeking a peaceful retreat from the city hustle and bustle. (id:47351)
