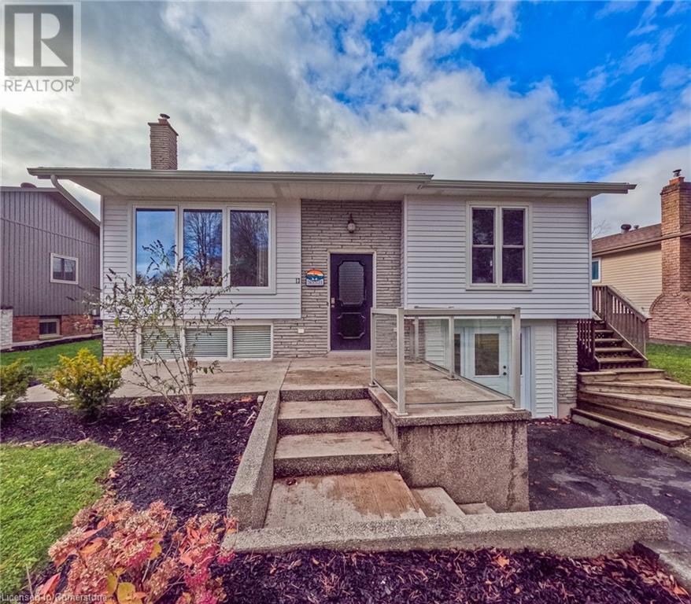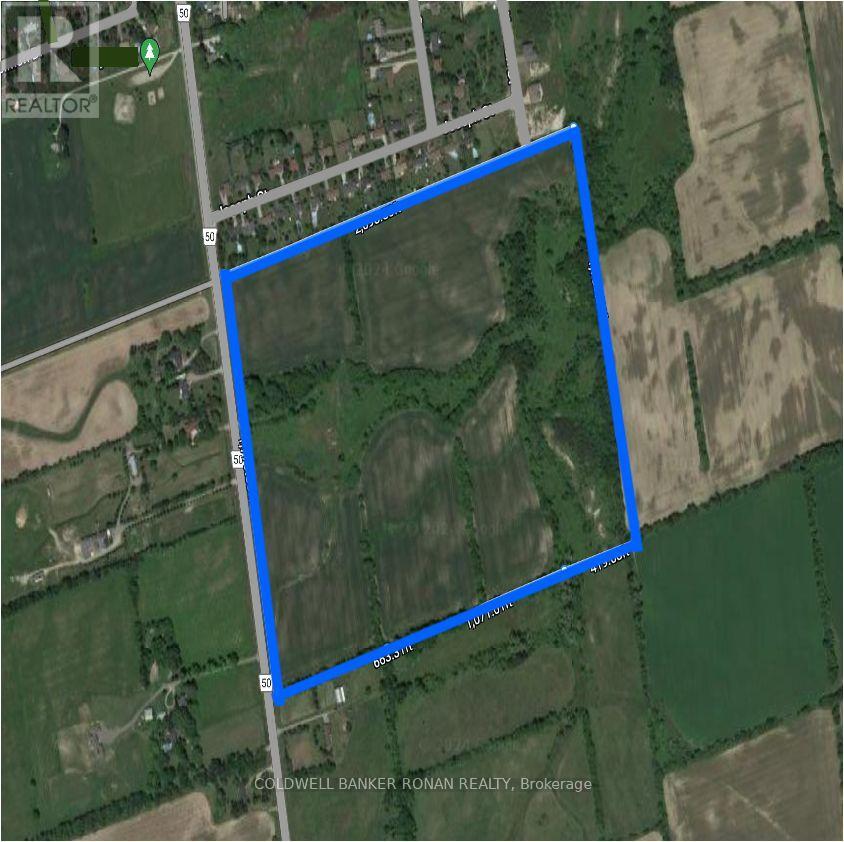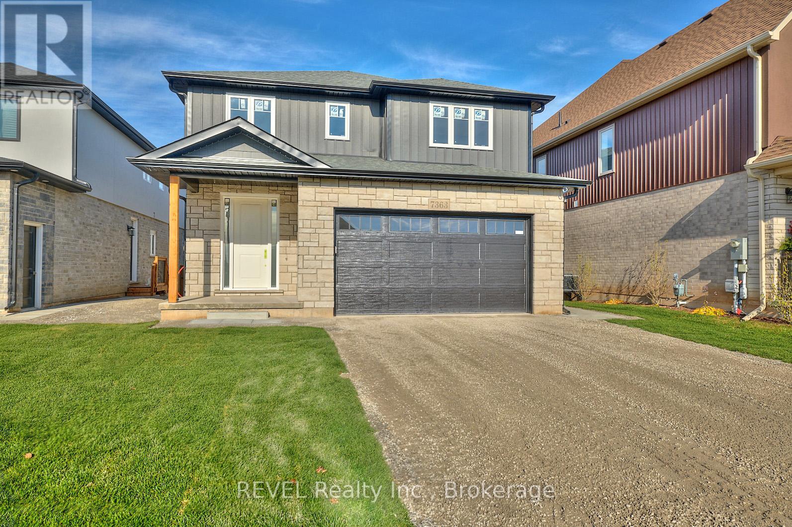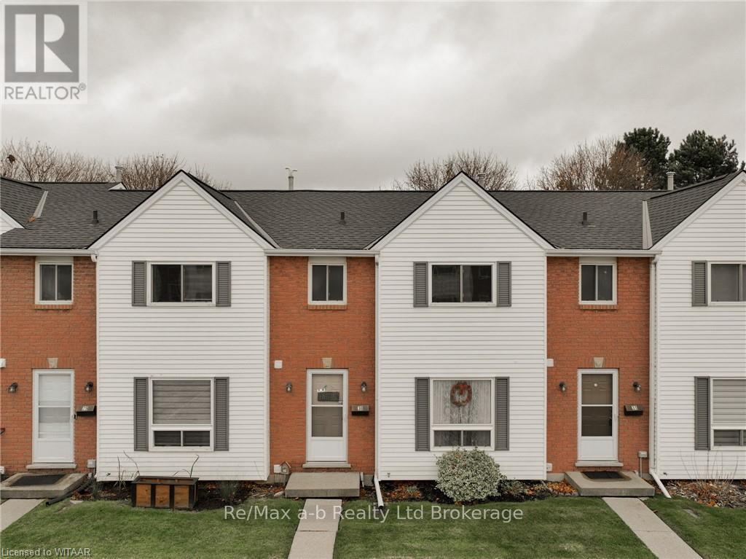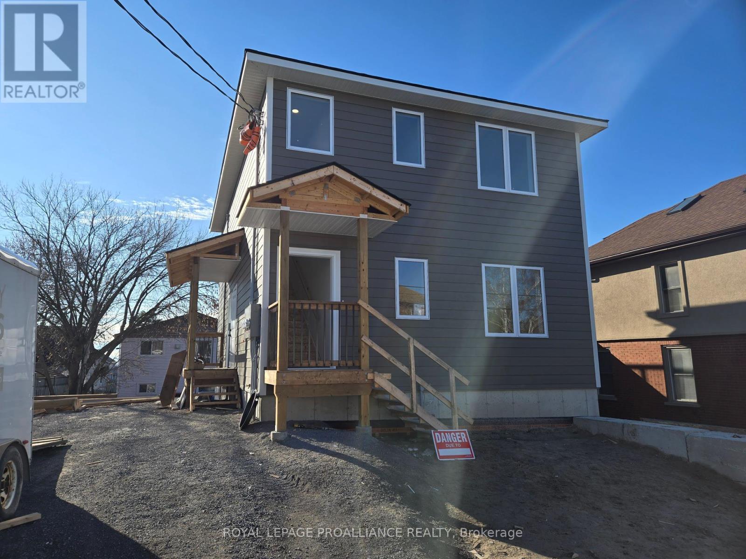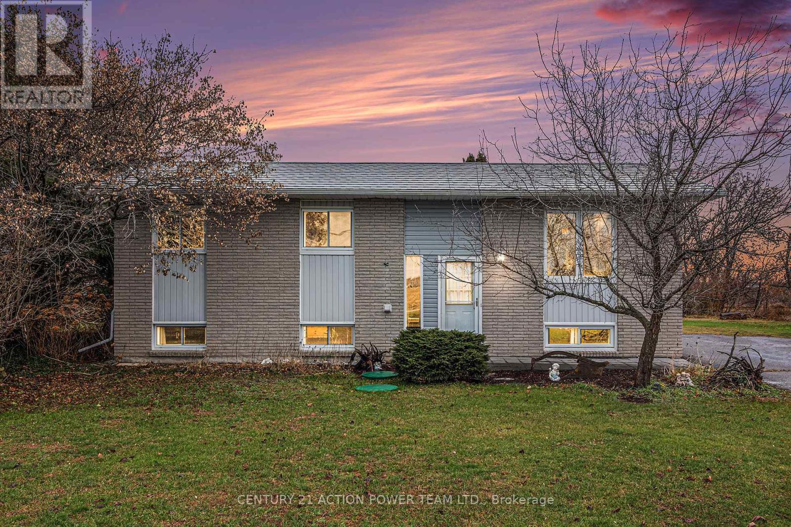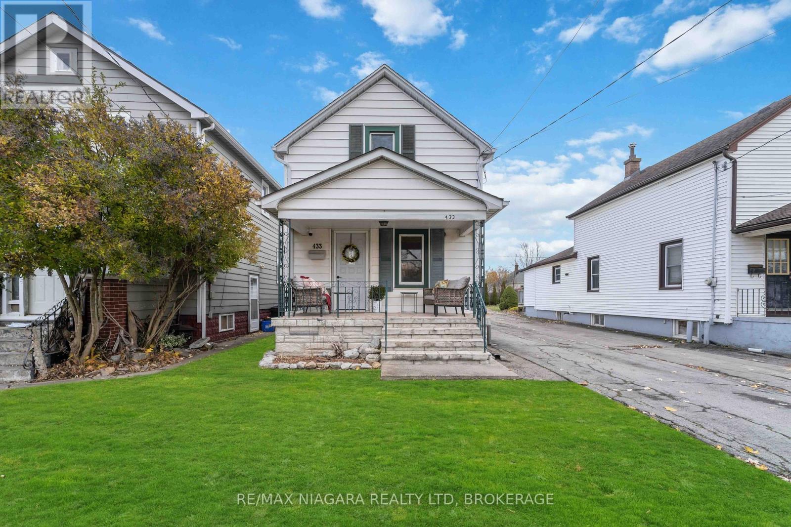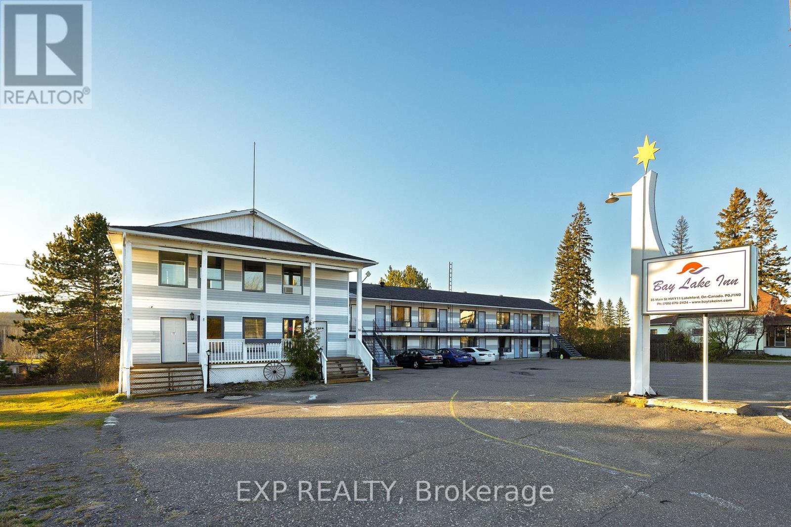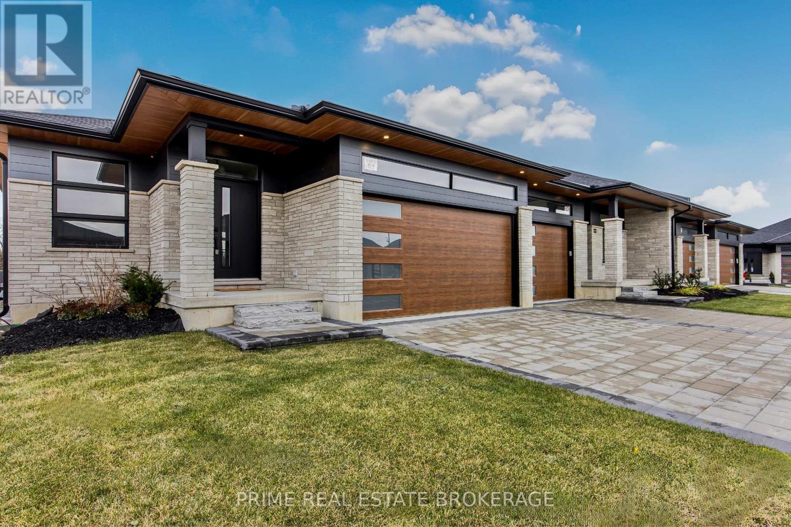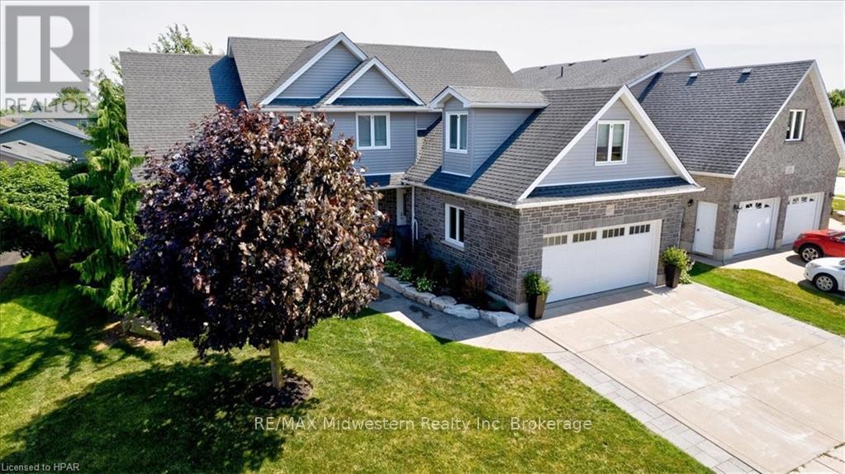2 - 131 Lyons Avenue
Welland (773 - Lincoln/crowland), Ontario
Welcome to 131 Lyons Ave, Welland a charming main floor unit that perfectly blends modern comforts with classic appeal. As you enter, you're greeted by a bright and spacious living room, offering a comfortable space to relax or entertain. Natural light pours in through the windows, creating a warm and inviting atmosphere.Off the living room, you'll find one cozy bedroom, offering a peaceful retreat for rest and relaxation. The kitchen, conveniently located just beyond the living area, is fully equipped with sleek appliances and plenty of counter space, making meal prep a breeze. Adjacent to the kitchen, the second bedroom provides a tranquil sanctuary, perfect for quiet downtime. This unit also features ample closet space in both bedrooms, adding to the comfort and functionality of the home.Additional perks include parking, coin-operated laundry facilities in the basement, and all utilities included (air conditioning, heat, and water).Ideally located near shops, restaurants, parks, and schools, this home offers the best of both convenience and serenity. Easy access to major roadways ensures that commuting is a breeze. Experience the charming living at 131 Lyons Ave, where every detail is designed to enhance your lifestyle. Book your viewing today and make this inviting home your own! (id:47351)
13 Aaron Drive
Port Dover, Ontario
Wow! What a location! Located in a fantastic spot with a short walk to the beach and lake, playground and park, school and shopping. This 3 bedroom and 2 bathroom raised ranch is in move-in condition. Enjoy the abundance on natural light provided by the large picture windows on the main level. The lower level showcases a large family room with a gas fireplace and second bathroom. The garage has been converted into a massage room/office offering many possibilities. This beauty boasts many upgrades in the last 10 years including most of the windows, roof, front patio, furnace and air conditioner. Relax on the rear patio installed in 2020 with the addition of a large shed. Don't miss out on this one! Call Today! Check out the virtual tour! (id:47351)
39b Poyntz Street
Penetanguishene, Ontario
8000 s.f. building - Seller making application to rezone to permit 16 apartments in the existing building. Existing house will be severed and detached from the building and not included in purchase price. Great opportunity to renovate and add onto the existing structure for income producing multi-residential building in great location just off Hwy 93/downtown Penetanguishene, with views of Georgian Bay. Or buy to run as existing 23 room retirement home, without the currently attached house, garage and shop (all to be severed off). (id:47351)
4 Main Street S
Halton Hills (Georgetown), Ontario
Welcome to 4 Main St, Georgetown, Ontario, a prime commercial property with immense potential. Discover the potential of this strategically located property boasting DC1 zoning on a spacious 33 by 132-foot lot, a canvas fit for your entrepreneurial vision. Positioned on the corner of Guelph & Main Street in Georgetown, it offers high visibility and accessibility for commercial endeavors. Featuring a private driveway with commercial potential, this property caters to various business needs. DC1 zoning permits a diverse array of uses including restaurants, service shops, food stores, business offices, and apartment dwelling units above the first floor. Unlock the possibilities of Georgetown's bustling commercial scene with this versatile property. Schedule a viewing today and envision the future of 4 Main St! (id:47351)
2687 County Rd 50
Adjala-Tosorontio, Ontario
Opportunity to own 85 Acre Parcel that is located along Highway 50 on the southern Town boundary of Loretto. Mostly clear land with approximately 60 Acres of parcel that is workable. (id:47351)
2111 - 55 Mercer Street
Toronto (Waterfront Communities), Ontario
Conveniently located parking spot available at 55 Mercer Condos! This prime spot offers hassle free parking in the heart of the city. Situated within the secure confines of the condo building, enjoy peace of mind knowing your vehicle is well-protected. With easy access to major thoroughfares and nearby attractions, including shops, restaurants, and entertainment venues, this parking spot provides unparalleled convenience for residents. Don't miss out on the opportunity to secure your parking space in this coveted location! (id:47351)
Lot 20 Axe Lake Road
Mcmurrich/monteith, Ontario
Vacant land in a condominium complex on Axe Lake Rd being sold via Power of Sale. Featuring 1,876 feet of frontage along Axe Lake Rd, this 22-acre, irregularly shaped lot is zoned residential and is perfect for the discerning builder. Surrounded by 100s of acres of greenery and countless bodies of water, this blank canvas can be the home of your future cottage! Bound by Hwy 400 to the west, District Rd 518 to the north, District Rd 2 to the east, and Hwy 141 to the south. **EXTRAS** No services/utilities on site. Property is being sold via Power of Sale (id:47351)
169 Edward Street E
Aurora, Ontario
This exceptional freestanding boutique office building presents a unique opportunity for businesses & professionals seeking a versatile and well-located space in the highly sought-after Town of Aurora. Offering a total of 2,748 sq. ft. of main floor office space, complemented by an additional 1,400 sq. ft. of finished basement space, perfect for meetings, storage, or additional workstations. Currently home to a Tattoo Parlour , this property has previously housed a software company, demonstrating its adaptability for diverse business needs. The layout and design make it an ideal choice for companies seeking flexibility, modern amenities, and ample room for growth. Located in the vibrant Aurora Village, this property enjoys excellent accessibility, positioned near major thoroughfares including Yonge Street and just minutes from the Aurora GO Station. With convenient access to public transit, parks, and a wide range of local amenities, the location offers an ideal work-life balance for staff and clients alike. A key feature of this property is its generous surface parking, ensuring ample, hassle-free parking for both employees and visitors. The modern design, coupled with its prime location, makes this property an ideal choice for businesses seeking a professional, accessible, and adaptable office environment. This is a rare opportunity to secure a well-maintained and highly functional office space in a prime and rapidly growing community. Don't miss the chance to make this outstanding property your business's new home **EXTRAS** Detached garage (id:47351)
Unit 1d - 609 William Street
Cobourg, Ontario
Opportunity to lease office space in a well established high visible building in the Town of Cobourg. This space is 401 sqft and is $795 a month inclusive of base rent, TMI and utilities. Tenant needs to pay internet and HST. This space in on the second floor with stair access only (approx 20 stairs) and has access to 2-2pc bathrooms. Main hallway and bathrooms are shared by other office spaces on that floor. Lots of highway exposure and parking. (id:47351)
4189 Inglewood Drive
Burlington, Ontario
Experience the charm of 4189 Inglewood Drive, a hidden gem located in the desirable Shoreacres neighbourhood of Burlington. Situated within the prestigous Tuck/Nelson school district, this exceptional home offers a rare opportunity to live in one of the most desirable areas in the city. Boasting just over 1/3 of an acre, with an impressive 100 feet of frontage, this property is perfectly positioned on one of the most coveted streets south of Lakeshore Rd in Burlington. This bungalow features open concept layout with vaulted ceilings providing ample living space for you and your family. With 3 bedrooms and 2.5 bathrooms, there is plenty of room to accommodate your lifestyle needs. Skylights on main floor with an office and laundry. Walkout to a large deck overlooking a private yard surrounded by beautiful gardens. Whether you are looking to renovate and update the current home or start fresh and build your dream residence the possibilities are endless. The combination of location and size makes this property truly unique and highly desirable. Act swiftly to secure this exceptional property and turn your vision into reality in this sought-after neighborhood. (id:47351)
7363 Sherrilee Crescent
Niagara Falls, Ontario
Welcome to 7363 Sherrilee Crescent, Niagara Falls. This brand new 2451 sq ft 2-storey home is thoughtfully designed to maximize space, style, and functionality. With premium finishes like engineered hardwood floors and quartz countertops, the first floor boasts an open-concept layout featuring a spacious kitchen with stainless steel appliances, an island and a walk-in pantry, connecting seamlessly to the dining area and an inviting living room with large windows that flood the space with natural light. A covered deck leads to the fenced backyard, with no rear neighbours, ideal for outdoor dining and relaxation. The foyer includes a powder room and access to a double-car garage, ensuring both style and practicality. The second floor is designed for comfort and privacy, offering 4 bdms and 3 bathrooms. The primary suite features an oversized bedroom, a luxurious ensuite with a freestanding tub, glass-tiled shower, and two walk-in closets. the 2nd bedroom also features its own e suite, while the 3rd & 4th bdrms share a convenient Jack-and-Jill bathroom. This level is complete with A loft area, a fully equipped second-floor laundry room with quartz countertops, and a front-load washer/dryer. Additional highlights include a gorgeous stone and brick exterior, maintenance-free finishes, energy-efficient systems, an on-demand hot water heater, a security system, and a basement with a side entrance, ready for finishing. This home blends timeless design with modern conveniences, creating a space that is as beautiful as it is functional. Located close to the QEW and all amenities! Don't miss the chance to make this your dream home (id:47351)
30 - 380 Quarter Town Line
Tillsonburg, Ontario
Charming 3-Bedroom Condo in North Tillsonburg Ideal Location! Welcome home to this bright and spacious 3-bedroom, 1.5-bathroom condo nestled in the sought-after north end of Tillsonburg. This property offers the perfect combination of convenience and comfort, located within walking distance to Southridge Public School, nearby parks, and shopping. Plus, with easy access to Highway 19, your commute to the 401 is a breeze!The main floor boasts an open layout, featuring a large eat-in kitchen with plenty of counter space and a walkout to a rear deckperfect for entertaining or enjoying your morning coffee. The cozy family room at the front of the home offers a warm and inviting space to relax.Upstairs, youll find three generously sized bedrooms, including a primary bedroom with a cheater door to the spacious 4-piece bathroom for added convenience.The partially finished basement provides a versatile recreation roomideal for a home office, playroom, or extra living spacealong with a sizeable storage room to keep your belongings organized.This home offers a fantastic lifestyle in a prime location. Don't miss your chance to make it yours! (id:47351)
Unit 1 - 45 Heber Street
Quinte West, Ontario
Brand New 2-Bedroom Apartment Near Downtown Trenton Modern Living at its Best! This new, 2-bedroom, 1-bathroom apartment is on the ground floor, perfectly located just a stone's throw from the vibrant heart of Downtown Trenton, Ontario. This spacious and stylish open-concept apartment is designed for comfort and convenience, featuring modern finishes and plenty of natural light. Key Features: Open Concept Living: A bright, airy living and dining space seamlessly flows into a sleek, modern kitchen perfect for entertaining or relaxing after a busy day. Kitchen come complete with fridge, stove, microwave/ range hood, and dishwasher! Two Spacious Bedrooms Private 10x12 Patio: Step outside to your own private patio a great spot to unwind , enjoy your morning coffee, or entertain guests. In-Suite Laundry: No need to leave the comfort of your home this apartment comes with its own private laundry facilities for added convenience. Utilities Included: Rent includes water, sewer, and hot water heater, making budgeting a breeze. Whether you're looking for a peaceful retreat or a place to be close to all that downtown Trenton has to offer, this apartment is the perfect place to call home. Only minutes away from local shops, restaurants, parks, and public transit, everything you need is within easy reach. 10' x 12' concrete patio. (id:47351)
Lot 34 Virtue Drive
London, Ontario
Welcome to Hidden Hills West! Nestled on a gentle hill within the sought-after Riverbend neighborhood in London, this exclusive community offers the perfect blend of tranquil natural surroundings and urban convenience. Enjoy access to exceptional restaurants, cozy coffee shops, and the cutting-edge West 5 area. Partnered with the renowned craftsmanship of Bridlewood Homes, this location makes for an easy choice. | With a variety of floor plans tailored to suit every client, we invite you to inquire about our sales package for a detailed overview of your options. Best of all, Bridlewood Homes brings over 30 years of experience as a trusted custom home builder in London. We're delighted to accommodate your preferences and help create the home of your dreams! MODEL HOMES AVAILABLE TO VIEW. Please contact listing agents for your private viewing. (id:47351)
1 - 69 Main Street E
Milton, Ontario
Suits office for Accountant, Real Estate, Lawyer, Doctor, Consultant, Massage therapist etc Various uses for professionals. The unit has one reception, 4 offices, Kitchenette and Bathroom. All utilities are included in the rent. Tenant pays Internet,Insurance and HST. **EXTRAS** There is no elevator in the building. (id:47351)
2437 Pilon Road
Clarence-Rockland, Ontario
Welcome to 2437 Pilon Road. Escape the hustle and bustle and find your serenity with this delightful bungalow nestled in the countryside. Perfect for home buyers seeking a private, quiet retreat surrounded by nature. Key Features are 2+1 bedrooms, two main-level bedrooms and an additional space for an office or guest room. Modern kitchen enjoy cooking in a beautifully updated kitchen complete with stainless steel appliances and sleek finishes. The spacious basement recreation room is perfect for hosting game nights, movie marathons, or family gatherings. Step outside to a sizable lot with room to play, garden, or relax near the stream. There's even a gazebo nestled in nature to unwind surrounded by tranquil greenery and the calming sounds of water. This home truly offers the best of both worlds a modern, comfortable interior paired with the charm of countryside living. Don't miss out on this hidden gem! Contact us today to schedule a showing and make this home yours! (id:47351)
518 Allen's Side Rd
Sault Ste. Marie, Ontario
Oversized bungalow sitting on over 2 acres of land with a nice rural setting! Brand new build! This sprawling bungalow has fantastic curb appeal and offers over 1860 sqft of main floor space along with a full basement! The attached garage is approx 28x32 with 13.8 foot ceilings and the lot is over 620 feet deep allowing ample space for any buyer to utilize and develop to their needs and wants! Inside you will walk into a very functional layout with large front and side foyers, spacious open concept living space, nice kitchen with island, patio doors off dining space, large living room with vaulted ceilings, 4 bedrooms, nice primary bedroom with walk in closet and ensuite and so much more! Efficient gas forced air heating with central air conditioning, triple pane windows, full unfinished basement with great ceiling height, rough in for third bathroom and ready to be developed into an amazing space. Incredible home on a nice country setting in a great west end location! Immediate occupancy available! Call today. (id:47351)
59 Laurel Street
Paris, Ontario
Step into a world of modern elegance and refined luxury at 59 Laurel St. in Paris. This stunning property offers the perfect fusion of contemporary sophistication and comfort making it an irresistible choice for those seeking an exceptional living experience. Equipped with an energy-efficient heat pump for heating and cooling, this home also features carefully curated upgrades, impeccable craftsmanship, and high-end finishes throughout, including luxury vinyl plank floors that flow seamlessly from room to room. Enter the spacious, open-concept living room and kitchen, where you'll be greeted by soaring vaulted ceilings and a breathtaking floor-to-ceiling tiled, dual-sided fireplace. The chef-inspired kitchen boasts a custom-designed vent hood, premium black stainless-steel appliances, gleaming quartz countertops, and a modern tile backsplash. Adjacent, the inviting dining area features a built-in dual desk and shelving unit, while sliding doors offer seamless access to your backyard patio, perfect for al fresco dining or enjoying the outdoors. The primary bedroom is complete with custom shelving in the large walk-in closet and sliding doors that open to the side yard and patio. The luxurious primary bathroom exudes a sense of tranquil elegance, featuring dual vanities, a freestanding soaking tub, and a spacious glass-enclosed shower. Situated just moments from the scenic beauty of Paris's natural surroundings, including the Grand and Ninth Rivers, the iconic Grand River Trails, and popular Lion’s Park, this home is perfectly positioned to enjoy the town's outdoor splendor. Paris Pool and Splash Pad are also right outside your front door, providing family-friendly recreational options. A short stroll across the Lion's Park footbridge leads you to the charming downtown area, where you'll find an array of boutique shops, gourmet restaurants, and local amenities. Don’t miss your opportunity to own this exceptional home in the heart of Ontario’s prettiest town. (id:47351)
6 Lower - 8196 Mcleod Road
Niagara Falls, Ontario
BASEMENT BACHELOR SUITE READY FOR IMMEDIATE OCCUPANCY! This cozy suite, inclusive of utilities, is located in a family-friendly neighbourhood. It's the perfect space for a young professional or retiree. The stylish kitchen is equipped with modern appliances, and the convenience of in-unit laundry with a washer and dryer adds extra ease to your lifestyle. All applicants must provide a photo ID, a recent credit report, references, a letter of employment, and two recent pay stubs. Don't miss out on this fantastic opportunity! (id:47351)
433 Davis Street
Port Colborne, Ontario
Welcome Home to 433 Davis Street! Wonderful family location directly across the street from the playground at DeWitt Carter Public School. So many tasteful updates done here in the past 2 years including new flooring, kitchen and bathrooms! Functional layout with Living room open to spacious dining room. Beautiful new Kitchen cabinetry, Blanco composite granite sink and fresh backsplash 2024. New main floor 2PC bath 2024 and walkout from mud room to huge backyard and detached garage. Note: Plenty of space in mud room for main floor laundry. Second level features 3 Bedrooms and new 4pc Bathroom 2024. Full basement with separate side entrance currently used for storage but would make a great future living space opportunity. Central Vacuum.Updated hydro Panel 2018. Shingles Replaced 2016. New Furnace 2021. New A/C 2021. New Water Heater 2021. No Rental Equipment. Bell Fibre Internet. Appliances included. Nothing left to do but move in and enjoy! (id:47351)
35 Main Street N
Timiskaming, Ontario
Featuring a motel situated in a location like no other. Located in the heart of fishing, hunting and year round tourism. This prime location fronting on highway 11 comes with multiple business expansion opportunities. Excellent opportunity for a buyer looking to improve or expand an existing business. The motel features 18 rooms with 2 separate apartments(2 bedrooms & 3 Bedrooms) one of which can be an owners suite. Daily room rents range from $100 to $145/night. 2 min walk to Bay Lake which offers a great fishing experience, children's play area & BBQ pits close by. Area offers year round activities like fishing, hunting and snowmobile trail in the area which generates year round business. The Motel is about 1.5 km from Burns Hiking Trail and 10 min drive from Town of Cobalt known for its silver mines featuring various summer attractions. Timiskaming Nordic Ski Club is 10 km away. **EXTRAS** Existing cafe can be converted to a restaurant. Extra Lot behind the motel included in the purchase price and can be used to expand the motel or create additional amenities for the motel. (id:47351)
5800 17th Sideroad
King, Ontario
Escape To Your Dream Home! This Custom-Built Linwood Home Is Set On 4.95 Acres Of Picturesque Rolling Land, Just 5 Minutes From Nobleton. Enjoy Breathtaking 360-Degree Views Year-Round As You Drive Down The Spectacular Winding Driveway To Your Private Retreat. The Open-Concept Design Features A Spacious Great Room With Vaulted Ceilings And A Walkout To An Expansive Wraparound Deck, Perfect For Entertaining Or Soaking In The Scenery. The Primary Suite Offers A Serene Escape With A 4-Piece Ensuite, Walk-In Closet, And A Private Walkout To A Screened Porch. Two Additional Bedrooms, A Dedicated Office, And Main-Floor Laundry Add To The Homes Functionality. The Fully Finished Lower Level Is A Haven For Relaxation Or Gatherings, Boasting Large Windows, A Rec Room, And A Walkout To The Yard. With Space, Charm, And Incredible Views, This Home Is The Perfect Blend Of Comfort And Nature. Don't Miss This Rare Opportunity! Area In Transition Surrounded By $$$ Dollar Homes **EXTRAS** Opportunity To Build Your Dream Home Or Enjoy Existing Home Built In 2000 . Mechanicals Updated In 2019 (id:47351)
49 - 14 Coastal Crescent
Lambton Shores, Ontario
Welcome to the 'Superior' Model at South of Main, Grand Bend's newest and most sought-after subdivision. This professionally designed home, built by the award-winning local builder MedwayHomes Inc., offers the perfect blend of modern living and small-town charm. Ideally located within walking distance of downtown Grand Bend, grocery stores, restaurants, golf courses, andGrand Bend's iconic blue-water beaches, this home is your peaceful oasis amidst it all.This stunning end-unit bungalow in a 4-plex boasts 2,603 total sq. ft. of beautifully finished living space, including a 1,156 sq. ft. lower level. With 4 spacious bedrooms, 3 full bathrooms, a finished basement, and a 2-car garage with a double driveway, this home has room for everyone. Luxurious quartz countertops and engineered hardwood flooring elevate the interior, complemented by luxury vinyl plank on the stairs and lower level.The primary suite is a retreat of its own, featuring a generous walk-in closet and a private3-piece ensuite. The open-concept main floor is flooded with natural light, thanks to 9-foot ceilings on both levels. Enjoy cozy evenings by the gas fireplace in the living room or host gatherings on the large deck, complete with a privacy wall. Additional highlights include a10-foot tray ceiling in the living room, a covered front porch, main floor laundry, and a host of other upgraded features.Life at South of Main is stress-free with maintenance-free living: lawn care, road maintenance, and snow removal are all included for $265/month. Plus, you'll love watching Grand Bends world-famous sunsets from your spacious yard. Don't miss the chance to make this exceptional home yours because life truly is better by the beach! **EXTRAS** Appliances included with this home! (id:47351)
125 Armstrong Street W
North Perth, Ontario
Stunning 5-Bedroom Home with a 2 bedroom Basement Apartment - A Perfect Family Oasis. Welcome to this beautiful 5-bedroom, 3.5-bath home featuring a spacious basement apartment with 2 additional bedrooms and a full bath. Perfect for multi-generational living or generating rental income, this property offers comfort, style, and functionality all in one. Main Features:5 Bedrooms Above Ground: Spacious rooms, including a master suite with a private bath.2.5 Bathrooms: A thoughtfully designed layout with a full family bathroom and a convenient powder room. Custom Kitchen: Gorgeous kitchen with high-end finishes, stainless steel appliances, and plenty of storage space. Ideal for hosting or enjoying quiet meals at home. Fully Fenced Yard: Perfect for pets, children, or outdoor entertaining. The yard is your private retreat for relaxation and enjoyment. Detached Garage: Provides ample storage space and secure parking. Basement Apartment: A well-designed 2-bedroom, 1-bath setup for guests or as an independent living space. Includes a private entrance, kitchen, and living area. This home offers the perfect combination of style, space, and versatility. Whether you need room for a growing family, space for guests, or an income-generating apartment, this property checks all the boxes. Don't miss out - schedule your showing today! (id:47351)

