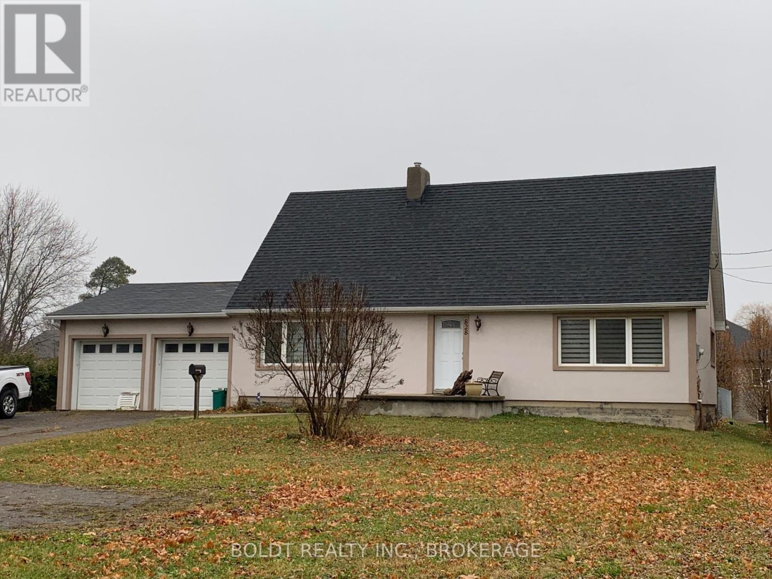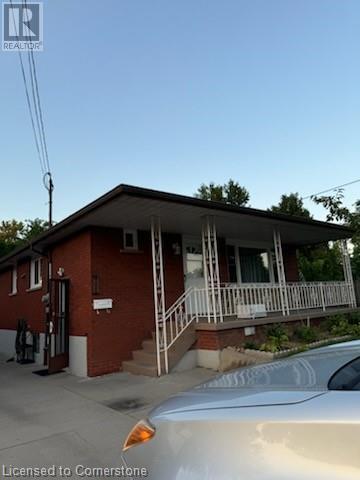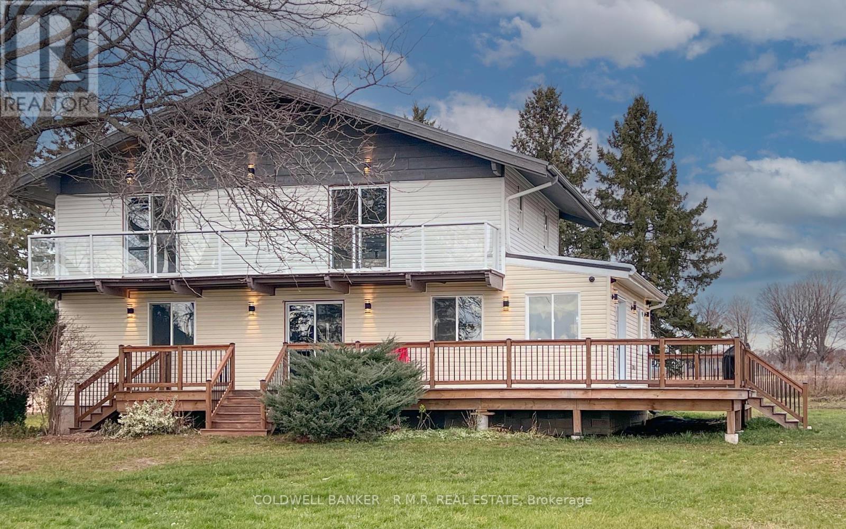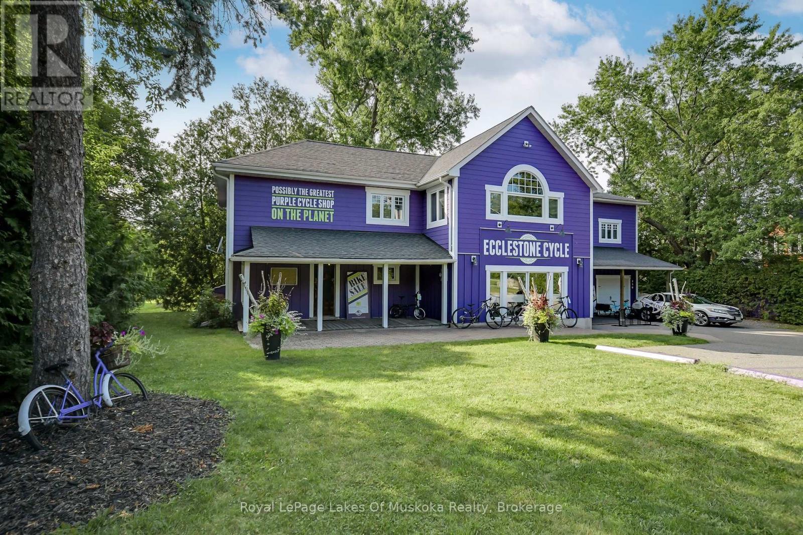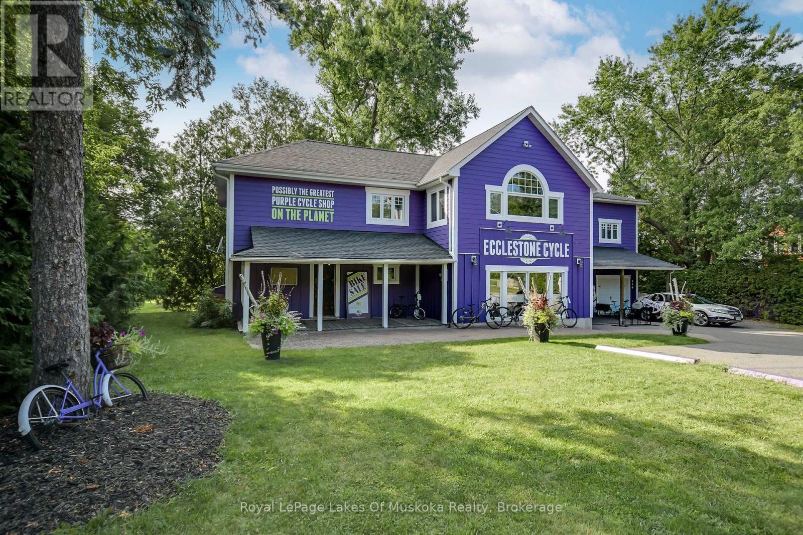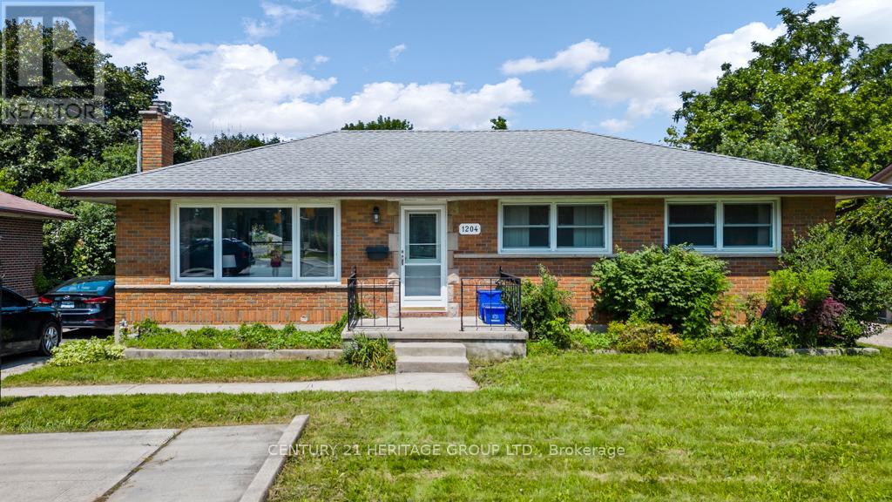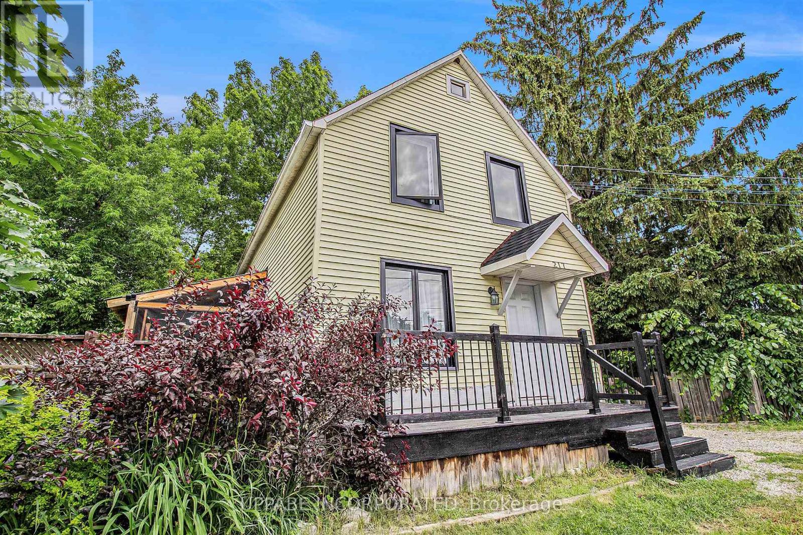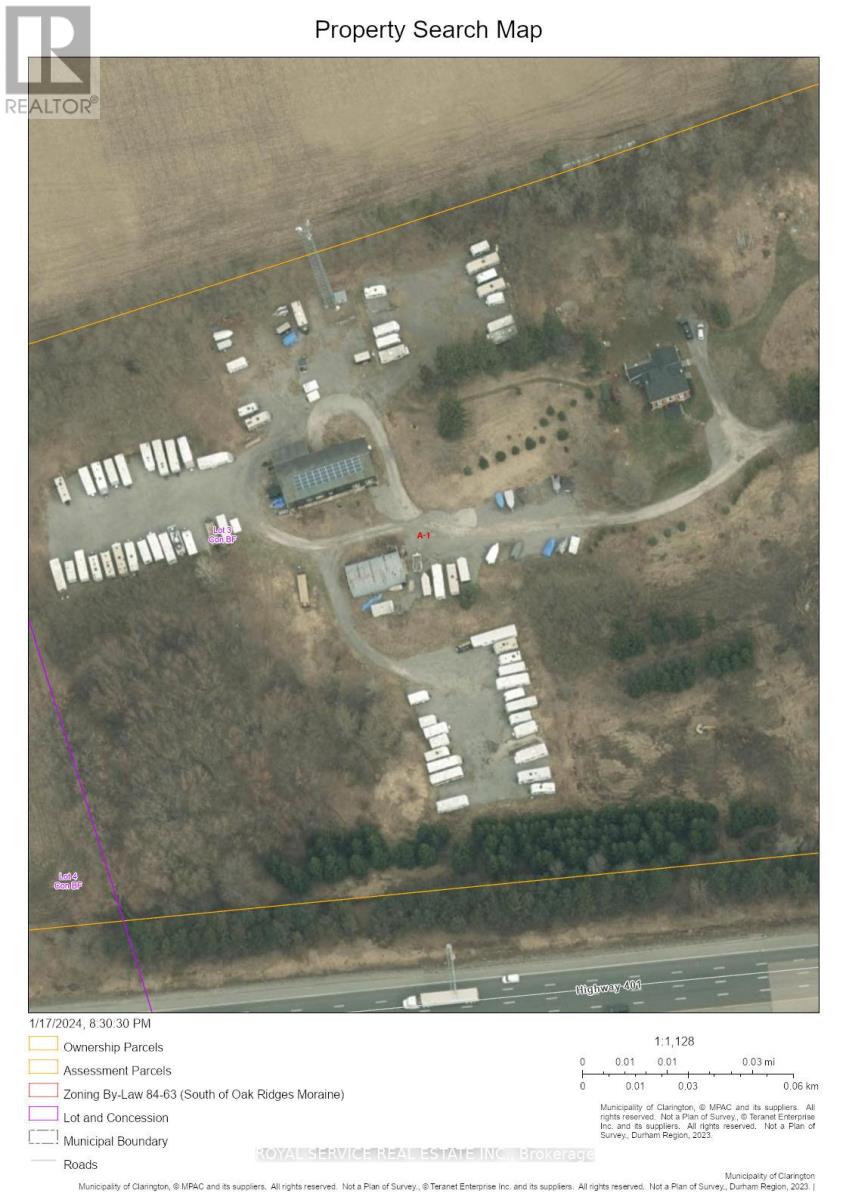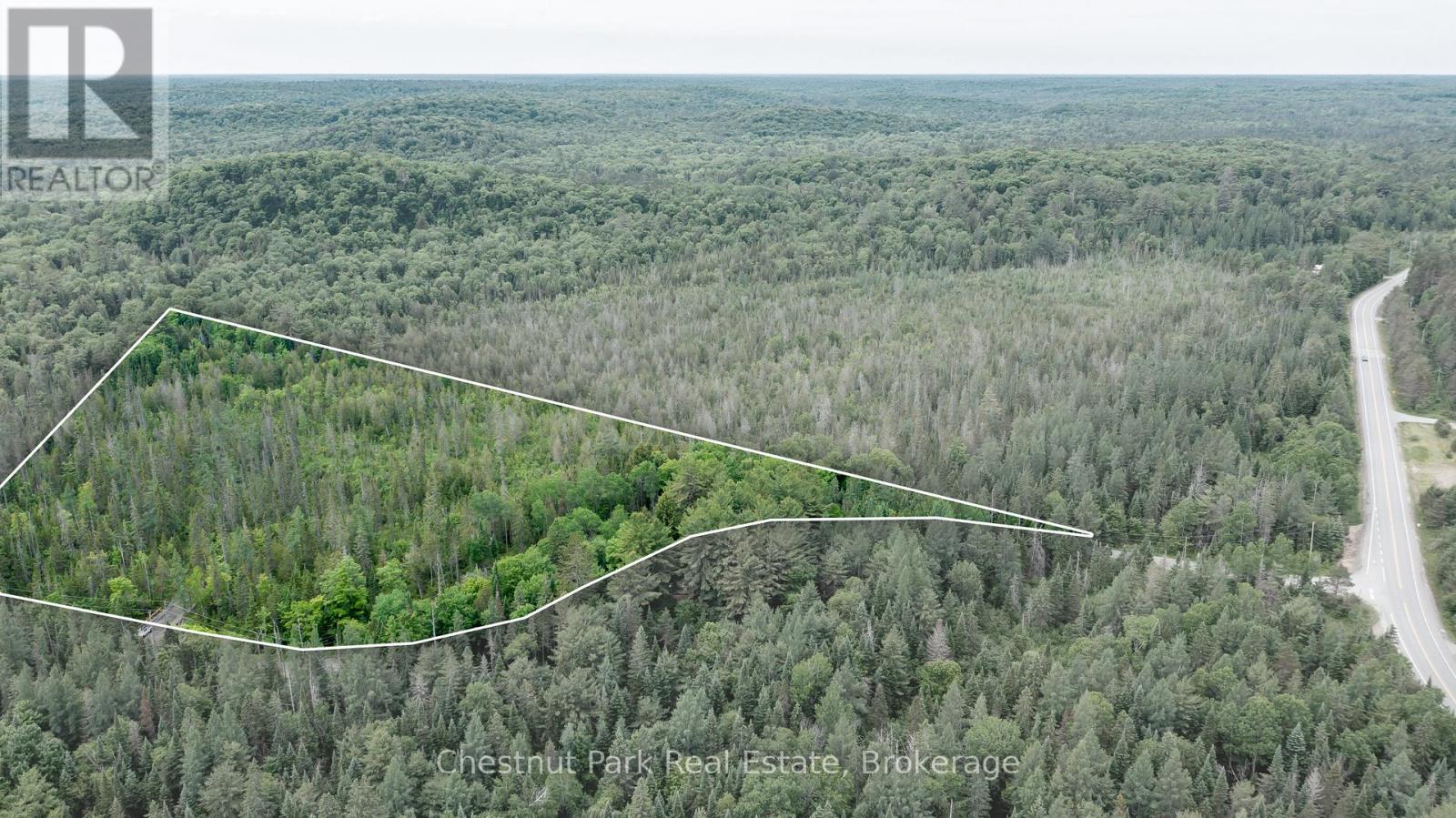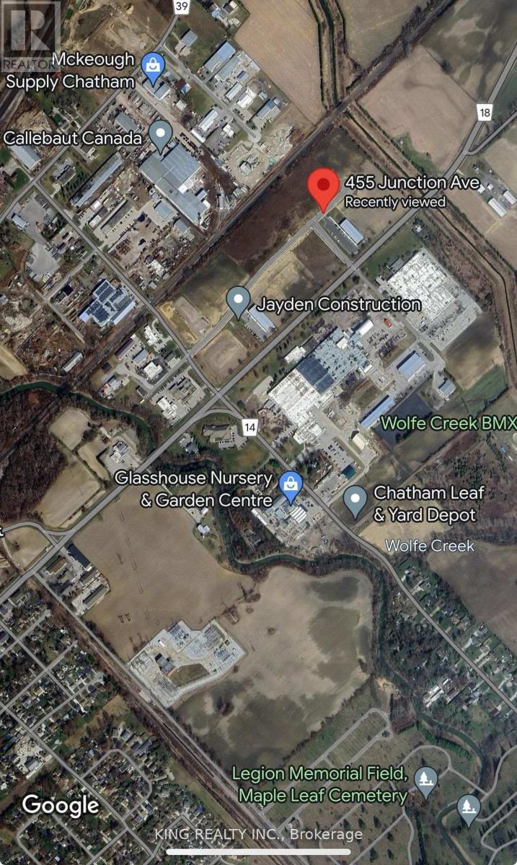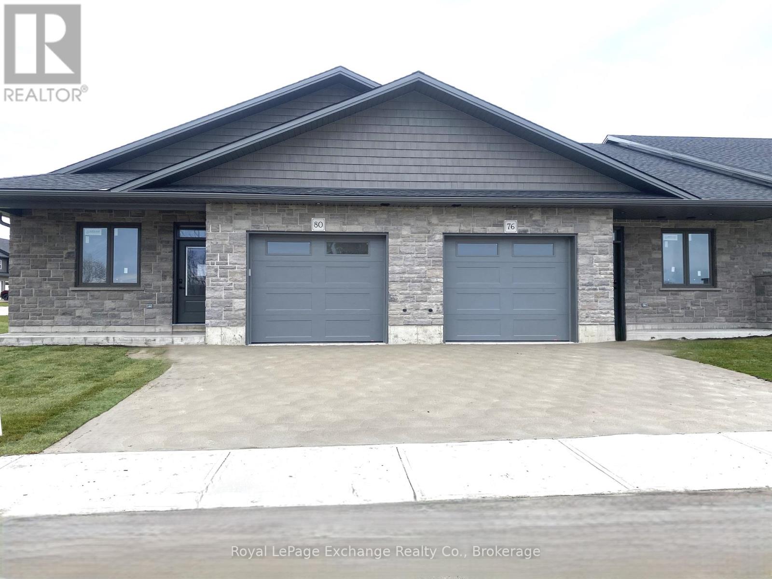3 - 50 Nelson Street W
Brampton, Ontario
Fully Furnished Luxury Executive Suites. Attention Government professionals, Single family members & IT Professionals looking to live in Downtown Brampton. One Bedroom, One Washroom & Kitchen Apartment in a Multiplex Unit. Close to all the amenities. Included Cable TV(Basic), Heating, Water & Hydro. Fully Furnished. Internet shared with $30 (Optional). Common Backyard with a deck and the Balcony. Office Desk, chair with printer. Reserved Parking Available. Close to Schools, Gage Park, Shops etc. (id:47351)
5 - 50 Nelson Street W
Brampton, Ontario
Attention Government professionals, Single family members & IT Professionals looking to live in Downtown Brampton. One Bedroom, One Washroom & Kitchen Apartment in a Multiplex Unit. Close to all the amenities. Included Cable TV (Basic), Heating, Water & Hydro. Fully Furnished. Internet shared with $30 (Optional). Common Backyard with a deck and the Balcony. Office Desk, chair with printer. This is a Multiplex Unit. This Unit is FOR LEASE from one of them. Reserved Parking Available. Close to Schools, Gage Park, Shops etc. (id:47351)
828 South Pelham Road
Welland, Ontario
On the edge Welland and Fonthill, you will find this family home on a large 87.74 ft x 190.00 ft lot; 4 bedrooms, 2 baths, large eat in kitchen and an unfinished basement waiting for your personal design. Recent updates include hardwood and ceramic flooring, kitchen cabinetry, bathrooms, windows, furnace, a/c, and more. In addition to the attached 2 car garage there is an additional single detached garage and parking for 4 or more vehicles. Lots of opportunity to make this your forever home! (id:47351)
5002 - 501 Yonge Street
Toronto, Ontario
2 Br Plus Den, Large Balcony, 2 Bath, 1 Locker, Including Folding Murphy Bed.Iconic Teahouse Condo W Breathtaking City View. Floor Plan Attached, Modern Concept Kitchen Design.Laminate Flr Through Out. Window Roller Shades, Prime Location In The Heart Of Downtown Toronto. Minutes Walk To UfT/Ryerson/Hospital/Yonge-Dundas Square/Ymca/Restaurant/Stores, Wellesley Subway, Great Amenities. 24 Hr Concierge/Security Service. Visitor Parking. Enjoy modern city lifestyle at the heart of Toronto **EXTRAS** 5 Star Amenities: Gym, Zen Lounge, Party Room, Yoga Room, Theatre, Patio & BBQ, Visitor Parking. (id:47351)
725 Eleventh Avenue E
Hamilton, Ontario
CLOSE TO MOHAWK COLLEGE, SPACIOUS 3 BEDROOM 1 BATHROOM HOUSE, 1 CAR PARKING. (id:47351)
1208 Minnow Drive
Dysart Et Al, Ontario
Discover the ultimate lakeside retreat, a custom-built, four-season chalet that seamlessly combines rustic charm with comfort. Situated on the pristine shores of Kennisis Lake, nestled at the end of Paddy's bay lies 3.24 acres of property, w/ 174 feet of Shoreline - a dream destination for boating enthusiasts and snowmobilers alike. Built with ICF construction from the basement to the roof, this home is as energy-efficient as it is durable. Inside, soaring cathedral ceilings and expansive windows fill the open-concept living space with natural light and offer breathtaking views of the lake. Designed for year-round comfort, the lower level features radiant in-floor heating, ensuring warmth during the coldest months. Outdoor enthusiasts will be captivated by this properties unbeatable location w/ the Haliburton ATV + Snowmobile trails at your doorstep. Known as Ontario's snowmobiling wonderland it offers over 400 km of well developed + carefully maintained snowmobile and winter ATV trails, and Haliburton Forest is considered to be one of the Top 10 snowmobiling destinations in North America. In the summertime enjoy the peaceful tranquility of the bay, or venture out to Kennisis Lake where you can explore at your leisure, the 2nd largest Lake in Haliburton. Whether you're looking for a quiet retreat in front of the wood burning fire, or adventure, this cottage offers the best of both worlds. The detached, insulated, + drywalled 3-car garage is ideal for storing snowmobiles, ATVs, and summer toys. Heated capability ensures your gear is always ready to go.Summers are equally magical, with a massive U-shaped. his stunning chalet is more than a home it's a lifestyle. Don't miss your chance to experience the best of lakefront living. Wrap around deck was just redone last year which is great for hosting large gatherings, BBQ'ing and endless entertaining. Deck near the waters edge was also redone. Above the Garage can be converted to a loft, or use for extra storage. (id:47351)
3303 Davis Drive
Whitchurch-Stouffville, Ontario
Attention Investors, Land Bankers, Nature Enthusiasts, and Visionaries. Discover a rare opportunity to build your dream home and workshop in York Regions highly sought-after Stouffville. This exceptional, turn-key 20-acre parcel of lush, forested land comes fully site plan-approved, with a building permit for an estate home, and proposed barn-style workshop drawings. Development fees have been paid, and a road path has already been cleared saving you years of potential delays, approval risks, and substantial costs. The thoughtfully designed site plan features a winding driveway leading to a custom bungalow with a 5-car garage and an approved workshop. Additionally, the property is enrolled in the Managed Forest Tax Incentive Program (MFTIP), offering significant property tax savings. The new owner may continue the program, subject to reapplication and approval. Strategically located near the proposed Bradford Bypass, this property is minutes from Highway 404, Costco, hospital, the GO Train, shopping, and other amenities. Surrounded by a thriving business area, this is a truly unique offering for those seeking a seamless transition to a build-ready estate. Don't miss this unparalleled opportunity to own a piece of nature in the rapidly developing part of York region! **EXTRAS** Approved permits and site plan. (id:47351)
4303 Highway 35 N
Clarington, Ontario
Welcome to your dream home for long term lease, where modern elegance meets serene countryside living. This beautifully renovated two-storey home boasts a new wrap-around deck, offering breathtaking panoramic views of rolling orchards and farm fields, a perfect spot for morning coffee or evening relaxation. Step inside to discover a fully updated interior designed for comfort and style. The main floor features an expansive open-concept layout that seamlessly combines dining, kitchen, family, and living areas. Large, bright windows flood the space with natural light, complemented by sleek pot lights throughout. The oversized kitchen is a chefs delight, featuring a generous eat-in breakfast area, built-in stainless steel appliances, upgraded hardware, and brand-new laminate flooring. A newer 3-piece bathroom on the main floor adds convenience and showcases a glass-enclosed shower with premium finishes. The second floor is a haven of tranquility, with three generously sized bedrooms two of which has direct access to covered balcony, each offering ample closet space. The staircase, illuminated by high ceilings and large windows, adds a sense of grandeur. The primary suite includes a luxurious ensuite bathroom, while an additional full bathroom on this level serves the other bedrooms, all featuring modern upgrades and stylish fixtures. This property combines contemporary living with rural charm, offering an unparalleled lifestyle opportunity. Dont miss your chance to call this countryside retreat home! **EXTRAS** Lots of parking spaces available for any size vehicle. The basement is excluded and there is no access to the basement from inside the house. The exterior of the house and the rest of the property is under 24/7 alarm and video surveillance. (id:47351)
4303 Highway 115 N
Clarington, Ontario
Located on Highway 115 North, a major route to Peterborough and the Kawartha Lakes cottage region, this property offers unmatched visibility and accessibility. Boasting exceptionally high traffic counts, the site features convenient access with one entrance lane and one exit lane. The fully renovated commercial building spans 2,328 square feet with nearly 1531 square feet of open retail, complete with a walk-in fridge and a walk-in freezer, high ceilings, and large windows that flood the space with natural light. This versatile setting is ideal for a variety of businesses, including specialty retail stores, bake shops, nurseries and garden centers, craft beer or wine outlets, and more. Set in a serene country environment, this property is perfect for businesses aiming to create a distinctive shopping experience. With prominent highway visibility, easy access, and ample parking, it provides an exceptional opportunity to captivate customers and grow your business. **EXTRAS** Newer Large Septic System, Natural Gas, Upgraded Lighting, Newer Larger Windows, Brand New Cabinetry, Counters and Shelving, Newer Equipment including Walk-In Freezer, Stainless Steel Sinks & Counter. (id:47351)
6 Cypress Gardens
Ottawa, Ontario
Live your dream lifestyle! Breathtaking! Experience luxurious, 5 star resort-style living in this one of a kind, spectacular residence - one of Ottawa's most unique & awe-inspiring properties! Captivating & commanding, this sophisticated custom 5 bedroom, 5 bath home boasts a soaring airy open design with dramatic 20 foot+ atrium foyer, unparalleled craftsmanship with custom millwork, large custom windows to ensure an abundance of sunshine & uncompromising quality appointments. Paradise - perfectly curated. The open concept main floor features a grand family room with fireplace, gracious dining room, sumptuous gourmet kitchen, eating area & bespoke pavilion balcony overlooking your private backyard haven. Ascending, an expansive private primary suite awaits with 6 piece ensuite & exquisite walk in closet & expansive balcony for savoring beautiful vistas of your awesome property & also a grand-scale loft overlooking the main level. Three generously sized additional bedrooms, one featuring an ensuite & two sharing an ensuite also await. Entertainment-sized, walk out lower level boasts a dazzling and well appointed home theatre, games room, bar, exquisite guest suite, jaw-dropping bathroom, fireplace, dining area and walk out to your serene resort oasis which features a pool with feature fountain & cabana & expansive terraces & dramatic stonework. Your 6 car garage accommodates all of your toys and a superb neighborhood is at your doorstep. Every day feels like a vacation in this elegant property! Please enjoy viewing the custom video of this home and do review all the additional pictures that showcase this extraordinary property - ideal for the most discerning buyer. Call me today for your private viewing. 48 Hour irrevocable on all offers. (id:47351)
230 Ecclestone Drive
Bracebridge, Ontario
Set on a acre lot in the town of Bracebridge, walking distance to downtown and the Muskoka River sits a unique opportunity. The main floor is currently set up as retail with 2780 sqft of space. On the second floor is a five bedroom, three bath residence with high ceilings and open concept kitchen and living space. The primary bedroom has a fireplace, walk-in closet, 4pc ensuite and a balcony with views of the river. The third floor is an extraordinary light filled family room with vaulted ceilings and fireplace. Complete with office, laundry room, large entry/mudroom and a single car attached garage, there is nothing left wanting in this family home. It may be the perfect set up live and work with space and exposure that is unmatched. Built in three sections, the original home in 1880 with two additions in 2002 and 2008, there is also an 2,484 sqft full basement that provides lots of storage space, 2pc bath and kitchenette. This building will both surprise and impress and is most definitely one of a kind. New Official Plan is expanding zoning to encompass a broader range of uses. (id:47351)
230 Ecclestone Drive
Bracebridge, Ontario
Set on a acre lot in the town of Bracebridge, walking distance to downtown and the Muskoka River sits a unique opportunity. The main floor is currently set up as retail with 2780 sqft of space. On the second floor is a five bedroom, three bath residence with high ceilings and open concept kitchen and living space. The primary bedroom has a fireplace, walk-in closet, 4pc ensuite and a balcony with views of the river. The third floor is an extraordinary light filled family room with vaulted ceilings and fireplace. Complete with office, laundry room, large entry/mudroom and a single car attached garage, there is nothing left wanting in this family home. It may be the perfect set up live and work with space and exposure that is unmatched. Built in three sections, the original home in 1880 with two additions in 2002 and 2008, there is also an 2,484 sqft full basement that provides lots of storage space, 2pc bath and kitchenette. This building will both surprise and impress and is most definitely one of a kind. New Official Plan is expanding zoning to encompass a broader range of uses. (id:47351)
4661 Davis Drive
Whitchurch-Stouffville, Ontario
Rare Offering! Scandinavian Home Nestled On 10 Acres Of Forest/Land Backing Onto 800 Acres of York Regional Forest Trails. Post And Beam Interior Finishes. This Beauty Is Surrounded By A Conservation Area. Sitting On A Hill, It Overlooks Your Very Own Private Salt Water Pool, Tree Top Setting And Exclusive Walking Forest Trails. 1.5 Storey Design With 4 Brms And 3.5 Baths, A Sun Filled Walk Out Basement, Walk Out Sun Deck from an Entertainers Delight Kitchen, Two Wood Burning Fireplaces, Main Floor Laundry, Garage Loft And Lots Of Parking. (id:47351)
C03+c05 - 3445 Sheppard Avenue E
Toronto, Ontario
Prime commercial space at The Garden Series, offering unparalleled visibility and signage on the bustling corner of Warden and Sheppard. Brand new building within a mater-planned community, this ground floor unit presents an exceptional opportunity to establish your business in a thriving neighbourhood. With almost 400 new units set to occupy early 2025 The Garden Series is poised to become a vibrant hub for families and clients alike, providing a steady stream of potential customers for your business venture. Bright unit features large windows with soaring 14-foot-high ceilings, creating a welcoming ambiance and maximizing natural light throughout the unit. Versatile permitted uses include Financial Institute offices, personal service shops, retail stores, professional offices, medical offices, service shops, and eating establishments. Last retail spots available. (id:47351)
C06+c07 - 3445 Sheppard Avenue E
Toronto, Ontario
Prime commercial space at The Garden Series, offering unparalleled visibility and signage on the bustling corner of Warden and Sheppard. Brand new building within a master-planned community, this ground floor unit presents an exceptional opportunity to establish your business in a thriving neighbourhood. With almost 400 new units set to occupy early 2025 The Garden Series is poised to become a vibrant hub for families and clients alike, providing a steady stream of potential customers for your business venture. Bright unit features large windows with soaring 14-feet-high ceilings, creating a welcoming ambiance and maximizing natural light throughout the unit. Versatile permitted uses include Financial Institute offices, personal service shops, retail stores, professional offices, medical offices, service shops, and eating establishments. Last retail spots available. (id:47351)
1204 Huron Street
London, Ontario
Welcome to this Beautiful and Well Maintained Detached Bungalow with big lot size. 3 Comfortable Bedrooms on the Main Level provide ample closet space and Large Windows. No Carpet in the whole House. Brand new Flooring in all the Bedrooms and Basement. New Pot lights. Basement has 2 bedrooms with a big rec Room. Separate entrance to the Fully Finished basement. Lots of Storage Space all around the house. A Well Maintained and Fully Fenced Backyard Perfect for Outdoor activities or BBQs etc. Amazing Location to attract tenants and also Perfect for first time home buyers. Awesome rental potential for Investors. Steps to Grocery Stores, Shopping Plaza and Public Transit. The Home is Move-In Ready. (id:47351)
217 Jack Street
North Grenville, Ontario
Welcome to Kemptville's tranquil sanctuary, where lush greenspaces and winding trails await exploration. Nestled by the Rideau River, this home offers serene waterfront access for leisurely canoeing. Nearby, schools and major shopping hubs are mere minutes away, ensuring convenience without sacrificing the tranquility of suburban life. Step inside to discover a spacious interior designed to accommodate your family's needs. Upstairs, two cozy bedrooms provide comfort, complemented by a well-appointed full bathroom. Downstairs offers flexibility, with space that can easily serve as a third bedroom or home office. Recent upgrades, including a new furnace and new doors/windows, add modern comfort to this charming abode. Outside, relish in the privacy afforded by the lush surroundings, where views of the river and towering trees create a serene backdrop for everyday living., Flooring: Hardwood (id:47351)
438 Rickard Road
Clarington, Ontario
These 20.6 acres are designated "Employment Lands" in the Region of Durham 2023 Official Plan, as ratified by the Province of Ontario on Sept 3, 2024. The property has 1,273 feet frontage on north side of Highway 401 immediately west of Highway 35/115 Interchange. This location provides easy access toHwy 2, Hwy 401 & Hwy 35/115. Well maintained farmhouse (duplex) and outbuildings (see photos). MPAC Assessment states "Code 221 - Farm with residence - with commercial/industrial operation". The property has many streams of income, to the potential of $160-180k per year for the new owner/operator: a) long term lease with communication tower company, b) well established recreational vehicle storage business (since 1996 - see aerial views), c) municipal certified legal non-conforming residential duplex-farmhouse, d) 12 KVW Micro Fit Producer. Buyer responsible for completing own due diligence. See MLS Listing for additional files. Seller will consider VTB. (id:47351)
17 Hawkswood Drive
Kitchener, Ontario
Fantastic Home in desirable Location in Waterloo, family friendly neighborhood. This 3 bedroom family home is sure to please featuring main floor office, big family room with fire place, cathedral ceilings, wall storage area and two large windows for natural light, it brings you a cozy feeling. From dining walks to deck with a beautiful fully fenced garden, 6 people hot tub will bring you lots of fun. Three big size bedroom, with 2 bathroom up stair. Huge Rec. room in the basement, makes the house more entertaining space. Located in the Kiwanis Park/River Ridge neighborhood. Just a short walk to the beautiful Grand River, walking, hiking and cycling trails & the fabulous Kiwanis Park. close to the 'RIM Complex' Park with its' sports fields, children and adult sports and sports fields, the Grey Silo Golf Club. Easy to High way, shopping mall etc. (id:47351)
1022 Thompson Road
Bracebridge, Ontario
Fabulous 5 acre building lot 20 minutes east of Bracebridge on a municipally maintained road. 2 entrance permits, new driveway with culvert and hydro in place. Septic permit has been issued. This quiet rural setting this may be the perfect place to camp or build your next home. 1 minute south of Hwy 118 East with busing, garbage pickup and plowing, its a 5 min walk to the Black River or a 5 min drive to the public beach on Wood Lake. Better yet, there are snowmobile and hiking trails nearby too. Towering trees and fresh Muskoka air await; bring your creatively and enjoy the quiet and nature the area has to offer. Ask LA for servicing quote details and option for VTB. (id:47351)
101 - 74 Simcoe Street S
Oshawa, Ontario
This spacious and versatile 1,200 sq. ft. main floor unit is the perfect choice for your business. Located in the heart of the city, the location offers excellent zoning flexibility, making it ideal for retail or professional office use. The layout features an open area perfect for a welcoming reception or showroom, three private rooms for offices or consultations, and a convenient storage room to keep your operations organized. A great option for small retailers or professional services such as accountants, lawyers, doctors, or insurance agencies. **EXTRAS** Tmi Includes: Water, Building Insurance, Maintenance. Tenant Pays Own Hydro Cost. (id:47351)
0 Loyalist Parkway
Prince Edward County, Ontario
Prime 5-Acre Vacant Land in Prince Edward County. Discover an incredible opportunity to own a rare 5-acre parcel located just outside the heart of Picton, right by the roundabout. This stunning property offers plenty of road frontage, with town amenities just moments away. Invest in Prince Edward County's booming real estate market, this land is a canvas for endless possibilities. Surrounded by established business, yet so close to shops, restaurants, and services, this is truly a unique find, you won't come across another property like it this close to town. Don't miss out on this rare gem in one of Ontarios most sought-after regions. (id:47351)
455 Junction Avenue
Chatham-Kent, Ontario
Welcome to this exceptional piece of vacant land, offering a wealth of opportunities for discerning investors or developers. Located just 5 minutes west of Highway 401, accessible via exit 40, this prime property is ideally positioned to support a variety of uses. With ample space to accommodate truck parking and a repair shop, it is perfect for commercial or industrial development. Potential uses include factory outlets, auto sales and service, restaurants, entertainment and recreational establishments, office buildings, warehouses, nurseries, truck terminals, service or repair shops, towing yards, and more. The surrounding area is experiencing rapid growth, with exciting new developments including major brands such as McDonald's and Tesla. This land is primed and ready for your vision. Don't miss this extraordinary opportunity to invest in a property with limitless potential. Schedule a viewing today to explore the exciting possibilities this remarkable location offers! (id:47351)
68 Mercedes Cres Road W
Kincardine, Ontario
Model suite now open. Discover the epitome of serene living with these six exquisite freehold townhomes nestled in the prestigious Golf Sands Subdivision. Embrace the luxury of NO CONDO FEES and relish in the allure of being carefree. Situated adjacent to the picturesque Kincardine Golf and Country Club and mere steps away from a pristine sand beach. Each townhome offers unparalleled elegance. Indulge in the convenience of single-floor living with over 1345 square feet of meticulously crafted space. Experience the seamless flow of open-concept living and dining areas, complemented by a spacious kitchen featuring a large pantry and 9-foot ceilings. Unwind in two generously sized bedrooms and revel in the opulence of two full bathrooms, both boasting quartz counter tops, the guest offering an acrylic tub and shower, and the ensuite featuring a custom tiled shower. Enjoy the convenience of an attached garage, complete with an automatic opener, and a meticulously landscaped front yard adorned with lush shrubs. Relax on the charming front porch or retreat to the covered rear deck, perfect for enjoying tranquil moments outdoors. Experience ultimate comfort with in-floor heating and ductless air conditioning, ensuring year-round comfort. With thoughtful features such as a concrete driveway, topsoil, sod, and designer Permacon Stone exterior finishing, each townhome exudes timeless elegance and quality craftsmanship. Rest assured with the peace of mind provided by a full Tarion warranty. Don't miss your opportunity to secure your dream home today. No need for up grades ,heat pump, trusscore on garage walls plus much more all included. $665,700 (id:47351)


