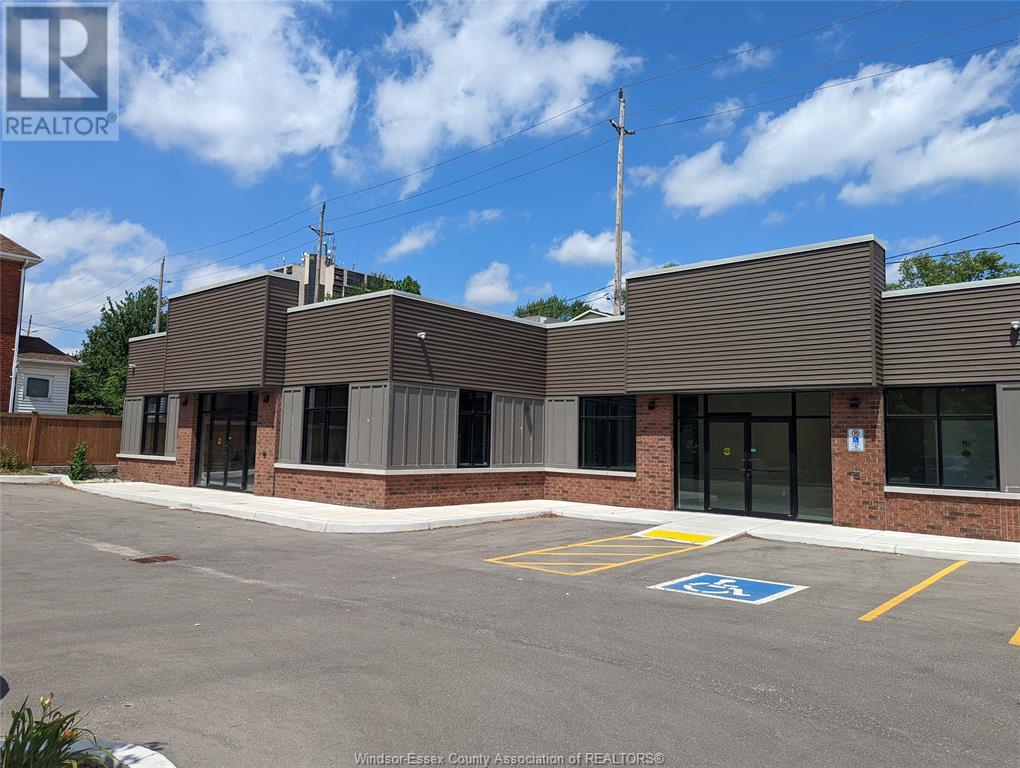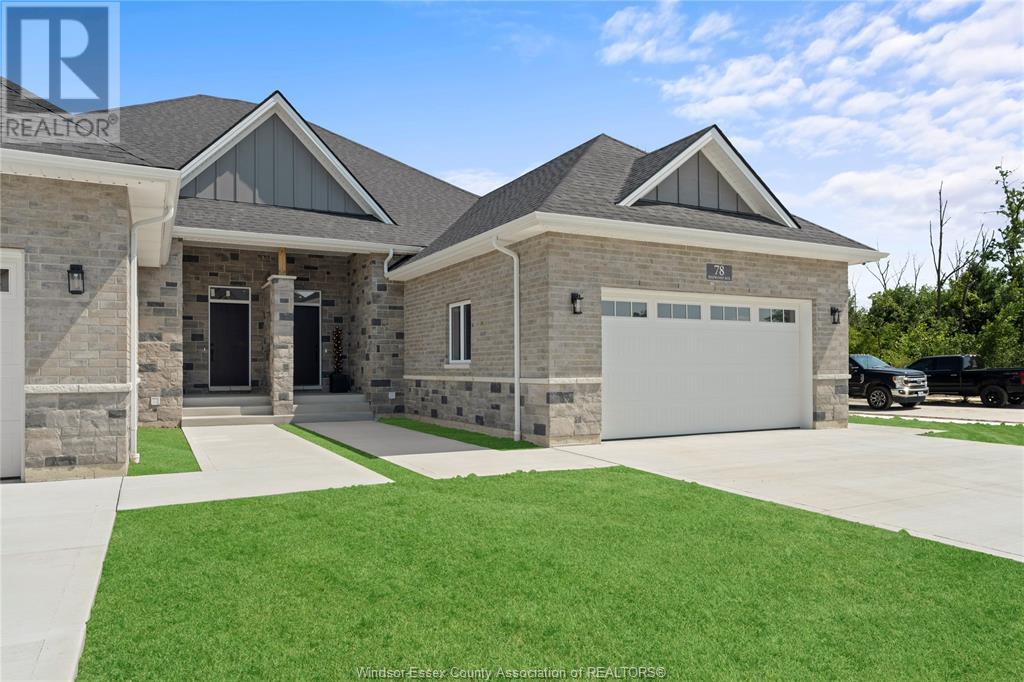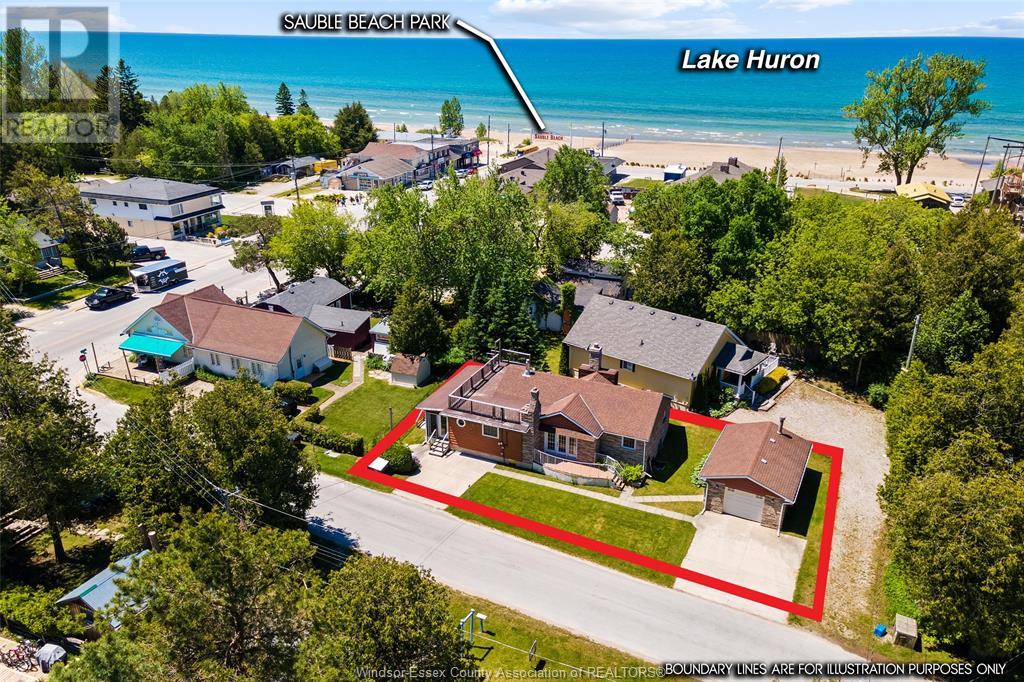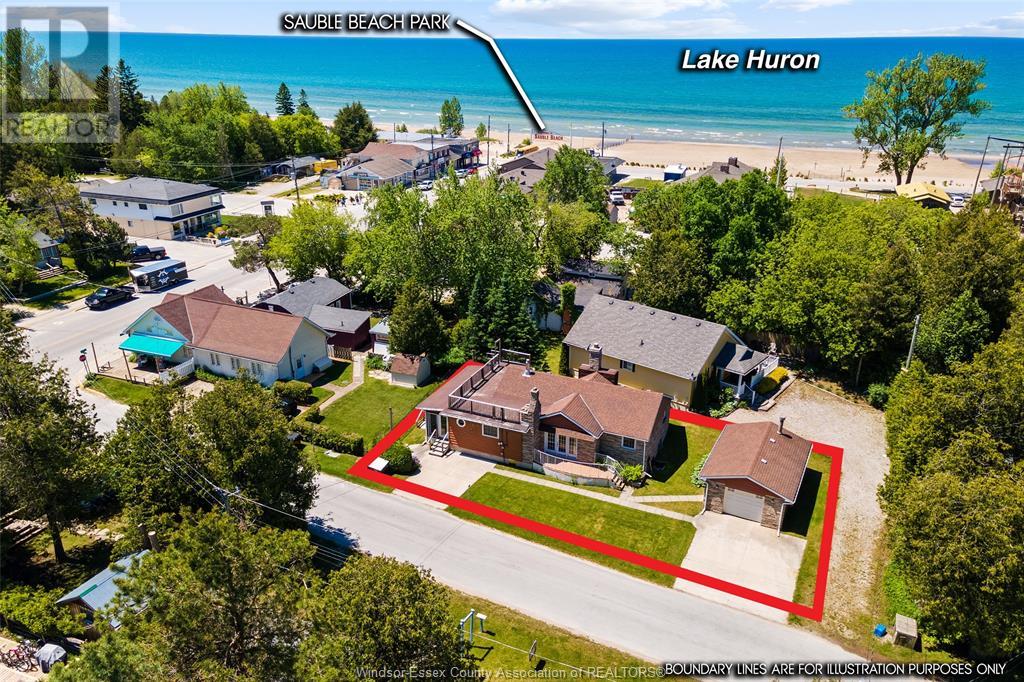366 Wyandotte Street West Unit# 1
Windsor, Ontario
VIBRANT ACTIVE MEDICAL CENTRE HAS, 2 (TWO) 750 SF UNITS FORTURN KEY MEDICAL/OFFICE SPACE AVAILBLE. 2 YEAR OLD BUILDING, BEAUTIFUL SPACE WITH NEW FLOORS, LUNCH ROOM 1 WASHROOM 1 WAITING ROOM. PERFECT FOR A DOCTOR /MEDICAL OFFICEW/EXAMINATION ROOMS. SPACIOUS PARKING LOT OFFERING OVER 22 SPOTS, INCLUDES A LARGE PYLON SIGN, SITUATED AT THE INTERSECTION OF WYANDOTTE AND CHURCH ST. EXCELLENT VISIBILITY AND FRONTAGE ALONG BOTH CROSS STREETS. IDEALLY POSITIONED IN A DENSE RESIDENTIAL CORE. PLEASE CALL L/S TO ARRANGE A TOUR. (id:47351)
77 Belleview Drive
Cottam, Ontario
FREE FINISHED BASEMENT BUILDER PROMO - ~3200 SQ FT OF FINISHED LIVING SPACE - MODEL HOME OPEN EVERY SUNDAY 1-4PM - Welcome to Cottam, just 18 mins to Windsor! These ranch-style Twin Villas by Ridgeside Homes are built with the highest quality of materials and craftsmanship. Incredible curb appeal with full brick/stone exterior, 4 car conc. driveway, rear privacy fencing, sodded yard & front yard sprinkler system incl. Enjoy 9ft ceilings w/10ft tray & ambient LED lighting, eng. hrwd flrs and porcelain tile, paint grade custom cabinets, 9ft island w/quartz counters, walk-in pantry, ceramic b-splash, living rm w/G. fireplace & 12ft patio doors to cov'd conc. patio, main-floor laundry, prim. suite w/tray ceiling, walk-in clst, dble vanity, ceramic/glass shower. Basement package incl. 2 bdrms, 1 full bthrm, opt. wet bar and gas fireplace. Note: ~$100/month for lawn maint., snow removal & roof fund. HST Incl. w/rebate to builder. Peace of mind with 7 Yrs of New Home Warranty w/Tarion! (id:47351)
1295 Tom Toth Unit# Lower
Lasalle, Ontario
Never before occupied basement unit available for immediate occupancy. This recently completed suite features two bedrooms, an office, and a great open concept living area. The unit is accessed through a grade entrance in the rear of the property, and includes use of the back yard, back porch and garage (one car). Brand new appliances to be installed prior to occupancy. Lots of storage in mechanical room and crawl space under staircase. Tenant to pay 50% of utilities (plus internet if desired), and will provide first and last month's rent on acceptance. Must also provide credit check, references and proof of income. (id:47351)
182/184 Wellington Street East
Chatham, Ontario
Attention investors! Check out this all brick duplex close to downtown Chatham. Each large unit has 3 bedrooms, 1 bath and has its own furnace, hot water tank and is separately metered. Both tenants are long term paying $1660 and $950 per month plus utilities. The main floors consist of a family room, kitchen, foyer and upstairs you'll find 3 bedrooms and a full bath. Roof is new on front of building, rear roof replaced within 3 years. Current owner has owned this building for several decades. Please allow 48 hours notice for showings. (id:47351)
39 Noland Street
Markstay, Ontario
Location, Location, Location!! Rural, private hobby farm located in the community of Hagar! This home has been extensively renovated, steel roof (2014), kitchen (2016), windows & doors (2016), flooring (2016), drilled well (2014), forced air propane furnace (2019), grenerac system (2023), barn 16x32 (2016),stable (2014), sauna (2023) dyed oil & propane tanks owned (2023) Large kitchen with ample counter and cupboard space, island nook facing the living room, high vaulted ceilings, separate dining area, large living room looking towards the fields, enjoy watching your animals/ children roam and play! Two separate front entrances / mudrooms aiding in keeping the mud and dirt in the house to a minimum! Main level large deck with a wood fireplace (not WETT certified) and ample room for entertaining. Double attached heated garage with ample storage & shelving. There is extensive storage for all your toys, equipment, feed, hay. Multiple shelters and pens for your animals & pets (hydro in animal pens and barns). Drivable road to the back fields (overlooking the community playground). Many fenced areas & pastures for larger live stock, free flowing stream running through the property (perfect for watering). Raised garden beds for planting, 2 greenhouses, wood fired sauna. 14x14 bunkie for guests Situated on over 100 acres, low traffic municipally maintained road (id:47351)
1197 Nottingham
Burlington, Ontario
Location! Location! Location! Tucked away in Burlington's sought after Mountainside neighbourhood, the townhouse offers the perfect mix of comfort and convenience. The property is located with easy access to the QEW 407 and numerous shopping amenities nearby. The ground floor invites you with a large eat-in kitchen, a spacious living room leading to the rear patio and a 2pc bathroom. The upper floor has 3 spacious bedrooms and a beautifully maintained 4 piece bathroom. The basement features a large rec room and a spacious mechanical/laundry room. This is a perfect opportunity to own a great townhouse in a highly souight after area. (id:47351)
6 Third Avenue North
Sauble Beach, Ontario
Location Location Location ! 2 blocks from the Famous Welcome to Sauble Beach sign and located in the heart of downtown Sauble Beach. Lots or restaurants, shops, coffee spots, Dairy Queen, sweet shops, pharmacy, bank, grocery, all in walking distance. This sprawling ranch is a year round home. Screened in porch & another deck in front of that with a manual awning has been a great coffee spot. Inside you will find a large eat-in kitchen w/its own gas fireplace, then a large living room w/another gas fireplace, primary bdrm, 2nd bdrm, 3rd bdrm, laundry rm, 1-4pc bath & a 1/2 bath. 1.5 car garage. Property can park 4 cars. Rooftop deck w/custom BBQ. This home is efficiently heated w/2 thermostat controlled gas fireplaces. Updates over the years: windows, toilet and shower in 3 pc bath, hardwood floors in liv rm & 2 bdrms off liv rm, vinyl floor in 3 pc bath & laminate floor in laundry rm & 3rd bdrm, kitchen counter tops. Red lot lines on pictures are for illustration only. (id:47351)
6 Third Avenue North
Sauble Beach, Ontario
Location Location Location ! 2 blocks from the Famous Welcome to Sauble Beach sign and located in the heart of downtown Sauble Beach. Lots or restaurants, shops, coffee spots, Dairy Queen, sweet shops, pharmacy, bank, grocery, all in walking distance. This sprawling ranch is a year round home. Screened in porch & another deck in front of that with a manual awning has been a great coffee spot. Inside you will find a large eat-in kitchen w/its own gas fireplace, then a large living room w/another gas fireplace, primary bdrm, 2nd bdrm, 3rd bdrm, laundry rm, 1-4pc bath & a 1/2 bath. 1.5 car garage. Property can park 4 cars. Rooftop deck w/custom BBQ. This home is efficiently heated w/2 thermostat controlled gas fireplaces. Updates over the years: windows, toilet and shower in 3 pc bath, hardwood floors in liv rm & 2 bdrms off liv rm, vinyl floor in 3 pc bath & laminate floor in laundry rm & 3rd bdrm, kitchen counter tops. Red lot lines on pictures are for illustration only. (id:47351)
8812 Concession 8
Amherstburg, Ontario
WHAT AN OPPORTUNITY. LIVE IN THE COUNTY, NO IMMEDIATE NEIGHBOURS, PEACE AND QUIET, YET ONLY MINUTES FROM THE CITY AND ALL THE WALKER AND HOWARD ROAD CONVENIENCES. THE BEST OF BOTH WORLDS! THIS SPRAWLING RANCH OFFERS 3 BDRMS, 2 BATHS, MANY UPDATES AND INVITES YOU IN WITH A BRIGHT INTERIOR, HARDWOOD AND CERAMIC FLOORS, HIGH CEILINGS, OPEN CONCEPT KITCHEN/EATING AREA (APPLIANCES REMAIN). LARGE FAMILY ROOM W/COZY FIREPLACE. NO STAIRS TO WORRY ABOUT BUT GOOD STORAGE IN THE CRAWL SPACE. PATIO DOORS TO THE LARGE YARD (100X200) W/CEMENT PAD FOR LOTS OF PARKING CARS/RV, HUGE CUSTOM SHED W/60 AMP, ABOVE GROUND POOL (HEATED) TO ENJOY TOO! A1 ZONING TOO! WALK TO YOUR 28X42 WORKSHOP (HEATED & COOLED) W/SHOWROOM! THE ULTIMATE OUTBUILDING W SEPARATE 100/AMP/200V ELECTRICAL. SO MANY POSSIBILITIES. NOTHING TO DO BUT MOVE IN AND ENJOY. FLEXIBLE POSSESSION. (id:47351)
357 Queen Street Unit# Rear
Harrow, Ontario
HEY SMALL BUSINESS OWNERS. THIS MAY BE THE SPACE YOU HAVE BEEN LOOKING FOR. 975 SQUARE FEET (REAR OF BUILDING) W/ BAY DOORS, ELECTRIC DOOR OPENER, OFFICE / STORAGE, BATHROOM, CONCRETE FLOORS, 100 AMP SERVICE. MANY USES AVAILABLE, BUT NOT LIMITED TO CONTRACTORS, CAR DETAIL, WINDOW TINTING, PLUMBERS, ELECTRICIANS, HVAC, ETC....PLEASE CALL LBO FOR ADDITIONAL INFO, AND VIEWING. THIS IS A GROSS LEASE (PLUS UTILITIES), PLUS HST. (id:47351)
48 Clark West
Leamington, Ontario
BEAUTIFUL 2 STOREY QUEEN ANNE STYLE HOME. CHARACTER & CHARM ARE EVIDENT. MAIN FLOOR OFFERS A KITCHEN, FORMAL DINING AREA, LIVING ROOM, MAIN BED + POSSIBLE 2ND BDR (CONVERTED TO LAUNDRY/OFFICE, BUT COULD EASILY BE CONVERTED BACK), 2PC BATHROOM. SECOND FLOOR OFFERS 2 SPACIOUS BEDROOMS, 1 OF WHICH HAS A WALK-IN CLOSET, & MAIN 4PC BATH. BASEMENT IS CLEAN WITH A POSSIBILITY OF MAKING AN EXTRA 2 BEDROOMS (READY TO GO). THIS UNIQUE HOME OFFERS THE FOLLOWING BEHIND THE SCENES: NEW WINDOWS (2021), NEW ROOF (2019), NEW EAVES DROVES (2019). SO IF YOU’RE LOOKING FOR FULLY UPDATED WITH OLD WORLD CHARM AND MODERN AMENITIES THEN LOOK NO FURTHER, THIS HOME IS FOR YOU! (id:47351)
197 Wahamaa Road
Wahnapitae, Ontario
Nestled in the serene landscapes of Wahnapitae, 197 Wahamaa Road offers a unique blend of rustic charm and modern comfort. This spacious property boasts four generous bedrooms and two well-appointed bathrooms, ensuring ample space for family living or hosting guests. Situated on an expansive 80.25 acres of flat land, the possibilities are endless, from farming and gardening to recreational activities and future expansions. The home features a double detached garage, perfect for protecting vehicles from the elements or providing additional storage. Four outbuildings offer versatile spaces that can be adapted for various uses, whether you're looking for workshop areas, storage, or creative studios. The property includes a traditional sauna, providing a perfect spot for relaxation and rejuvenation, and a cozy Bunkie, ideal for guests or as a private retreat. Whether you're seeking a peaceful rural lifestyle or a property with vast potential for development, this residence offers an unparalleled opportunity to create your dream living environment. Discover the charm and potential of 197 Wahamaa Road, where the beauty of nature meets the comforts of home. (id:47351)











