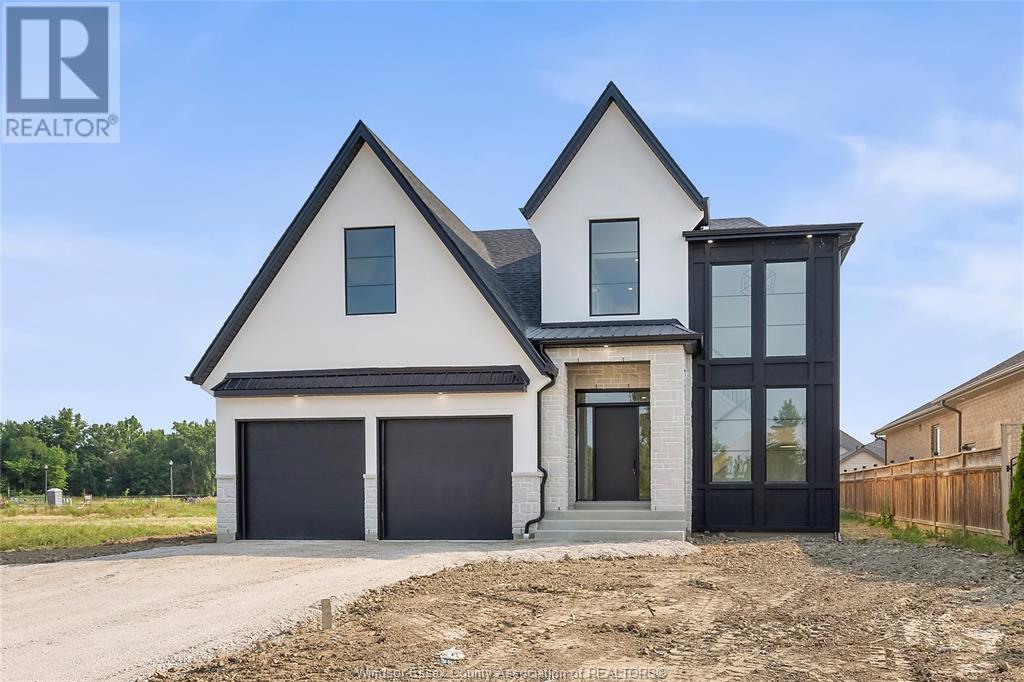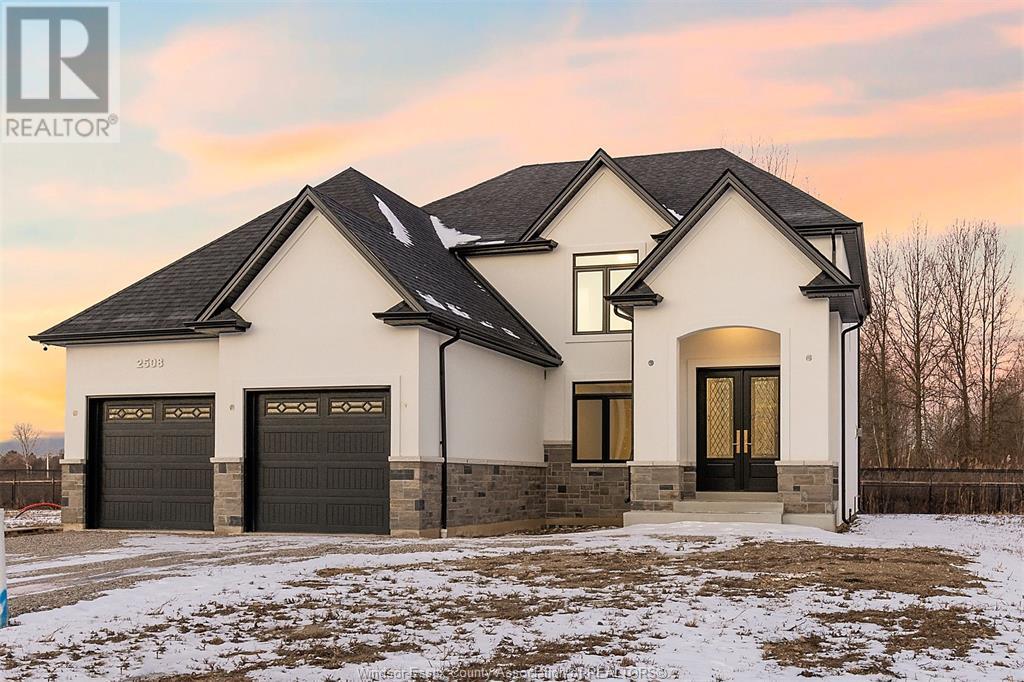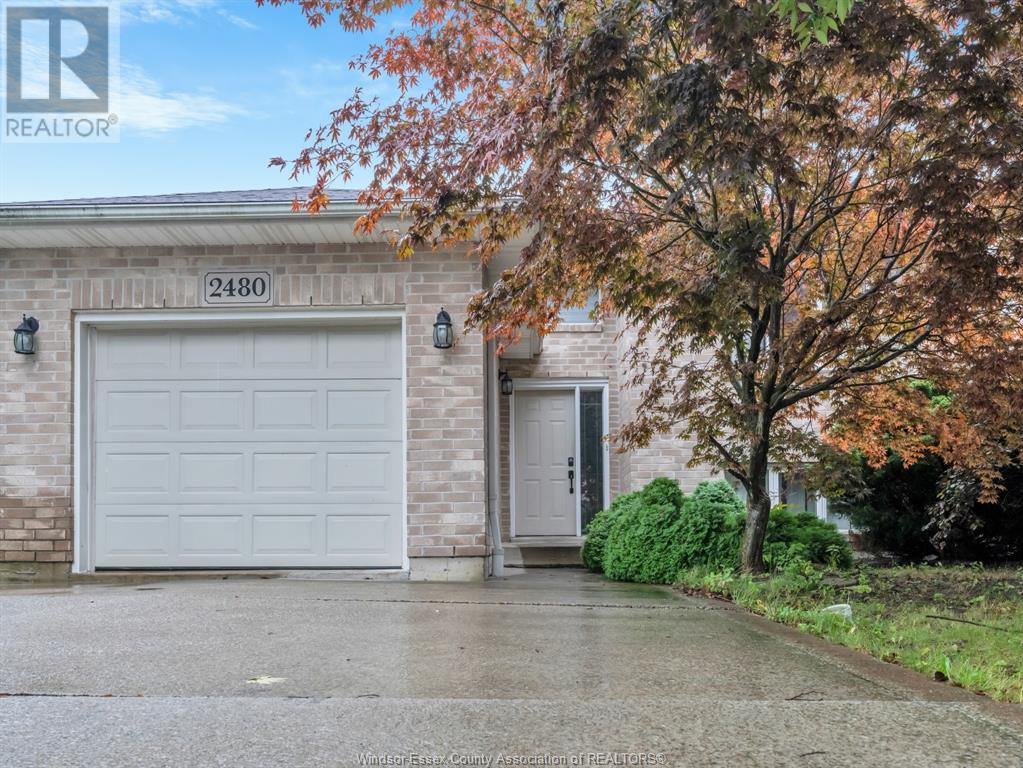426 Victoria Avenue
Chatham, Ontario
WELCOME TO 426 VICTORIA AVE, a sought after tree lined street blessed with large lots and deep front yards. Close to a handful of parks with Kingston Park Splashpad only 5 blocks away. This 1.5 story’s driveway holds 9 vehicles, has a side yard for any other toys you may have, has a beautiful treed lot with a bonus of great neighbours. 3 bedrooms, 2 baths, basement Rec Room was just finished last week, updated windows & doors in 2021, hot water on demand, updated hydro panel, appliances included. The sunny rear addition has hardwood floor with sliding door to a wonderful deck overlooking a peaceful backyard (complete with a small greenhouse for your green thumb)! Large Dining Room offers plenty of room for that large table to entertain guests on top of the spacious kitchen so if you love to cook you’ll appreciate the counterspace. Additional Attic Storage also of 18.7 x 12ft. Immediate Possession for this well loved home! (Dishwasher not verified as working-they don’t use it). (id:47351)
12169 St. Thomas
Tecumseh, Ontario
Welcome to this stunning 3+1 bedroom, 2.5 bathroom, 2-storey home located in the desirable town of Tecumseh, Ontario. Perfect for families, this home offers a spacious layout with an inviting open-concept main floor and generously sized bedrooms. Step outside to find a private backyard featuring a beautifully maintained inground pool, perfect for summer entertaining and relaxation. The attached garage provides convenient indoor access, and the finished basement with roughed in kitchen adds extra living space with a fourth bedroom or home office. Located in a family-friendly neighborhood close to parks, schools, and amenities, this home is ready for you to move in and enjoy. (id:47351)
2483 Norcrest
Windsor, Ontario
Gorgeous raised ranch in great family neighborhood. The main floor has a large open concept living room with fireplace, kitchen and eat in area making this a fabulous spot for entertaining. Three generous sized main floor bedrooms and full bathroom. The lower level has a huge bedroom with second bathroom, laundry and a huge family room. Fully fenced yard with large covered rear deck & on ground Heated Pool 2022. Attached inside entry garage. Home shows extremely well with nothing to do but move in (new main entrance door & kitchen, roof 2022, furnace/AC 2023) Surrounded by walking trails, restaurants, arena, parks, shopping, fantastic schools and public transit nearby. (id:47351)
1137 Kassas Street
Lasalle, Ontario
This beautiful semi-detached ranch, built by The Bungalow Group, is located in a peaceful and highly sought after neighbourhood in Lasalle. Featuring 2+1 bdrms, 3 baths, 2 car garage, main floor laundry, and a 4 seasons sunroom with heated floors. The primary bedroom offers a large walk- in closet and ensuite with a walk-in shower. This home has modern and stylish finishes including white cabinetry with granite countertops and multiple accent walls which add elegance to the space. With a fully finished basement, there is truly nothing to do but move in! No monthly maintenance fee here, you are welcome to continue to enjoy your time tending to your garden and quaint yard. (id:47351)
134 Marlborough Street South
Blenheim, Ontario
REDUCED!!! Check out 134 Marlborough in Blenheim. This 2 bedroom home has had major updates. The furnace and AC and kitchen cupboards are all newer. The Sellers replaced all the windows, all flooring and installed the metal roof in 2024 as well as updated the 4 pc bathroom. Having the large office space is usually unheard of in a 2 bedroom home, however both the office and living / Dining area provide lots of room for furniture options. The basement is huge, perfect for a play area, storage or workshop. Close to all the amenities that Blenheim has to offer, you don't want to miss out. Call for your personal viewing today. (id:47351)
2512 Mayfair South
Lasalle, Ontario
INTRODUCING SIGNATURE HOMES WINDSOR ""THE MILAN” WELCOME TO TRINITY WOODS IN LASALLE SURROUNDED BY NATURE AND CONSERVATION AREAS . THIS 2 STY DESIGN HOME IS APPROX 2530 SF AND FEATURES GOURMET KITCHEN W/LRG CENTRE ISLAND FEATURING GRANITE THRU-OUT AND LARGE WALK IN KITCHEN PANTRY. OPEN CONCEPT FAMILY ROOM WITH UPGRADED WAINSCOT MODERN STYLE FIREPLACE. FRONT FORMAL DINING ROOM AND OFFICE. 4 UPPER LEVEL BEDROOMS ALL WITH WALK IN CLOSETS. STUNNING MASTER ENSUITE WITH TRAY CEILING, ENSUITE BATH WITH HIS AND HER SINKS AND CUSTOM GLASS SURROUND SHOWER WITH GORGEOUS FREE STANDING TUB. CALL TO INQUIRE TODAY, SIGNATURE HOMES EXCEEDING YOUR EXPECTATIONS IN EVERY WAY! TRINITY WOODS LOTS AVAILABLE LOTS 12-14 OKE, LOTS 16-21 MAYFAIR SOUTH .PHOTOS AND FLOORPLANS NOT EXACTLY AS SHOWN , PREVIOUS MODEL. 2508 MAYFAIR SOUTH IS ABLE TO BE VIEWED AS A PRE-SOLD MODEL CALL TO INQUIRE ! (id:47351)
7355 Garnet
Mcgregor, Ontario
WELCOME TO CANARD VALLEY IN MCGREGOR. WE HAVE ONE LOT ONLY AND IT'S A BEAUTY BACKING ONTO THE TREED LOT AREA. SIGNATURE HOMES WINDSOR PROUDLY PRESENTS OUR CUSTOM BUILT HOMES. WE HAVE SEVERAL OTHER MODELS AVAILABLE TO CHOOSE FROM. CONSTRUCTION HAS NOT YET BEGUN SO YOU CAN DESIGN YOUR HOME WITH US OR CHECK OUT ALL OUR MODELS AT WWW.SIGNATUREHOMESWINDSOR.COM. THIS 2 STORY DESIGN HOME WE ARE FEATURING IS ""THE ROMA"" IS APPROX 2800 SF AND FEATURES GOURMET KITCHEN W/LRG CENTRE ISLAND FEATURING GRANITE THRU-OUT AND WALK-IN KITCHEN PANTRY. OVERLOOKING OPEN CONCEPT FAMILY ROOM WITH WAINSCOT MODERN STYLE FIREPLACE. 4 SECOND FLOOR BEDROOMS, 2 FULL BATHS AND MAIN FLOOR POWDER. 2ND FLOOR LAUNDRY. STUNNING PRIMARY BEDROOM WITH TRAY CEILING, ENSUITE BATH WITH HIS AND HER SINKS AND CUSTOM GLASS SURROUND SHOWER WITH SOAKER TUB. * PICTURES NOT EXACTLY AS SHOWN, FROM PREVIOUS MODEL** CALL TO INQUIRE TODAY, SIGNATURE HOMES EXCEEDING YOUR EXPECTATIONS IN EVERY WAY! (id:47351)
3450 Oke
Lasalle, Ontario
WELCOME TO SIGNATURE HOMES WINDSOR ""THE BROOKLYN"" AT TRINITY WOODS LASALLE SURROUNDED NY NATURE AND CONSERVATION AREAS. THIS 2 STY DESIGN HOME IS APPROX. 2470 SF AND FEATURES GOURMET KITCHEN W/LRG CENTRE ISLAND FEATURING GRANITE THRU-OUT AND WALK IN KITCHEN PANTRY AND BUTLER PANTRY FOR ENTERTAINING WITH SO MUCH CABINTRY! OVERLOOKING OPEN CONCEPT FAMILY ROOM WITH WAINSCOT MODERN STYLE FIREPLACE. 4 UPPER LEVEL BEDROOMS. STUNNING MASTER SUITE WITH TRAY CEILING, ENSUITE BATH WITH HIS & HER SINKS WITH CUSTOM GLASS SURROUND SHOWER WITH FREESTANDING GORGEOUS TUB. SPRING 2024 POSSESSION. SIGNATURE HOMES EXCEEDING YOUR EXPECTATION IN EVERY WAY! TRINITY WOODS LOTS AVAILABLE LOTS 12-14 OKE, LOTS 16-21 MAYFAIR SOUTH. PHOTOS AND FLOORPLANS NOT EXACTLY AS SHOWN , PREVIOUS MODEL. 2508 MAYFAIR SOUTH IS AVAILABLE TO VIEW AS A PRE-SOLD MODEL (id:47351)
23 Noble
Amherstburg, Ontario
Built in 2022, this massive home is ideal for large or multi generational families. The main floor boasts 2 BDRMS, a 5 pc bath, spacious kitchen with quartz countertops and large dining area w/ sliding doors to covered patio, an inviting living room and laundry area. On the 2nd level you will find the primary bedroom with 5 pc ensuite and W/I closet. The fully finished basement has 2 grade entrances, a second kitchen, family room with gas fireplace, 2 BDRMS, a 4 pc bath and another laundry room. (id:47351)
2480 Radcliff Avenue
Windsor, Ontario
SUPER DESIRABLE EAST WINDSOR PRESENTS 2480 RADCLIFF AVENUE, EVERYTHING YOU'VE BEEN WAITING FOR THIS FALL, LOVELY AND SPACIOUS RAISED RANCH WITH 4 BEDROOMS AND 2 FULL BATHROOMS. THIS MOVE IN READY HOME OFFERS LARGE EAT IN KITCHEN, LARGE PRIMARY BEDROOM AND OPEN CONCEPT MAIN FLOOR LIVING. OTHER FEATURES SUCH AS LOWER LEVEL FAMILY ROOM WITH GAS FIREPLACE, FULLY FENCED BACKYARD AND FINISHED DOUBLE DRIVE ARE ALSO WORTH TO MENTION. BOOK YOUR PRIVATE VIEWING TODAY. (id:47351)
4410 Caterina
Lasalle, Ontario
Newly Constructed Contemporary 2 Story with brick and stone exterior. 2898 sq ft above grade plus full basement with grade entrance to rear yard, and finished 2 car garage, covered concrete patio on rear. This home is complete with high quality finishings, and stone surfaces throughout. 4 true bedrooms, 2 with ensuites and walk in closets, 4 full baths, fireplace and feature walls complete, upscale lighting package. A must to walk through to appreciate the quality of the construction and finishes. Highly desired area of executive homes, conveniently located for commuters. Quick possession available, call for your personal viewing. (id:47351)
282 Richmond
Amherstburg, Ontario
This spacious 2.5-story home is situated on a generous lot in the heart of Amherstburg, offering a prime location close to schools, parks, churches and local shopping. The home features 3 bedrooms, 2 bathrooms, a family room, a den and a beautifully updated kitchen and dining room. Enjoy year-round comfort in the large 3-season sunroom. This property also boasts many updates throughout, making it a perfect blend of classic charm and modern convenience. (id:47351)











