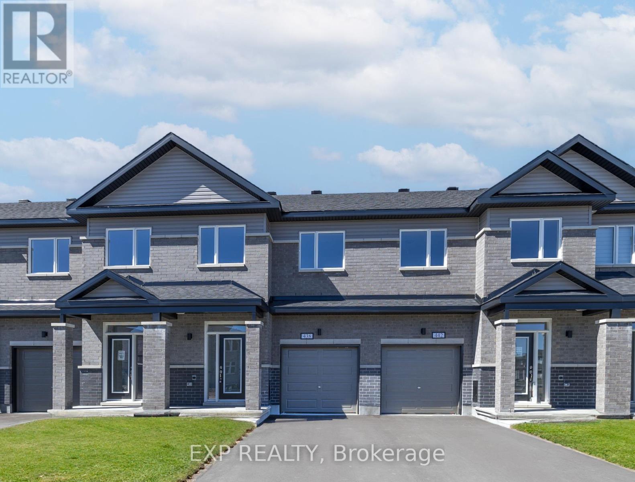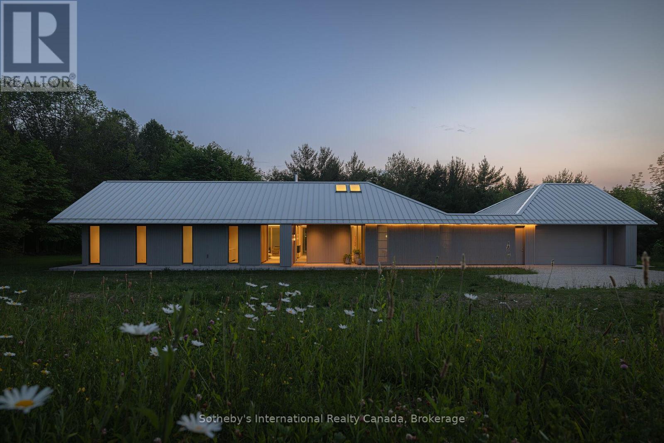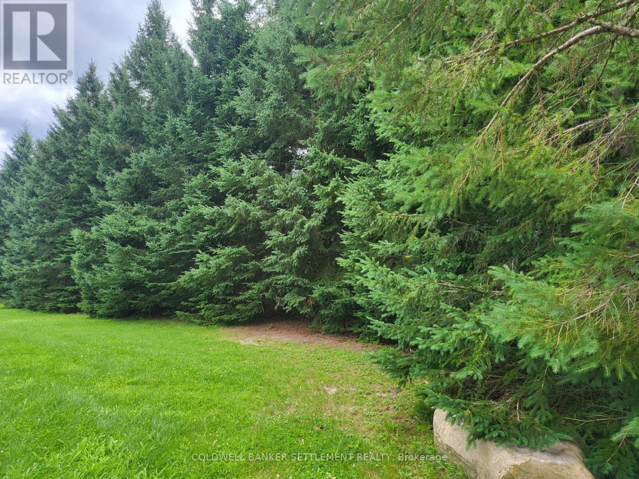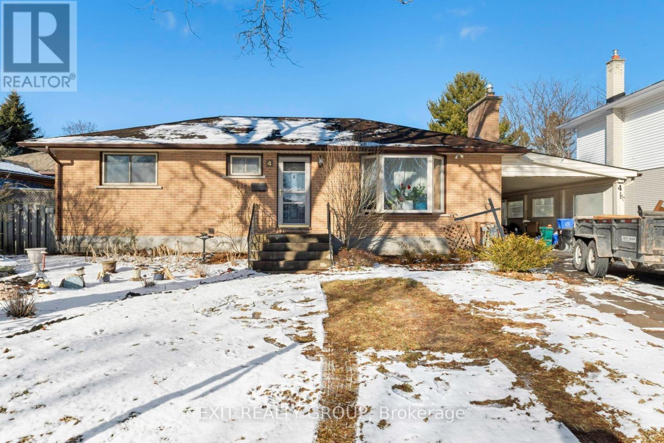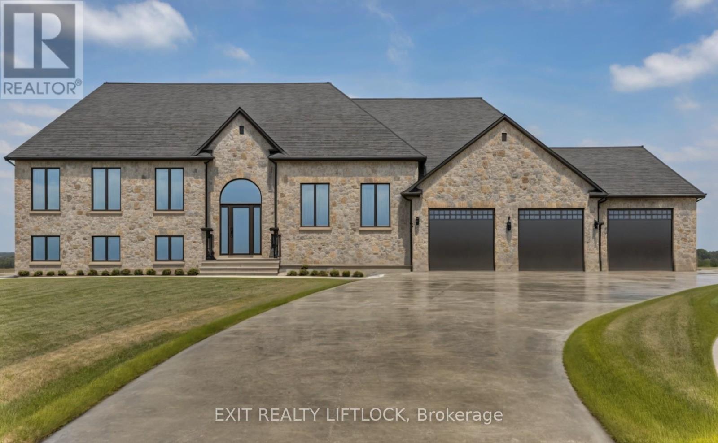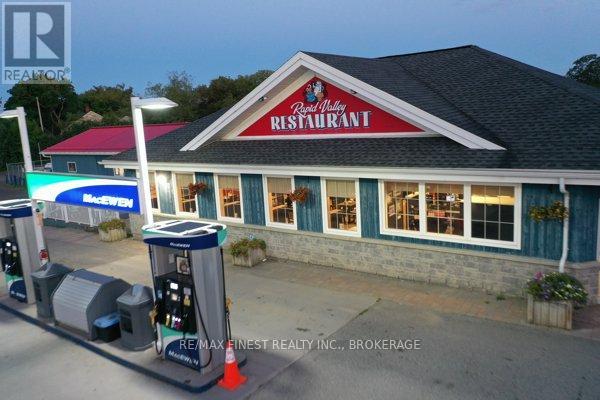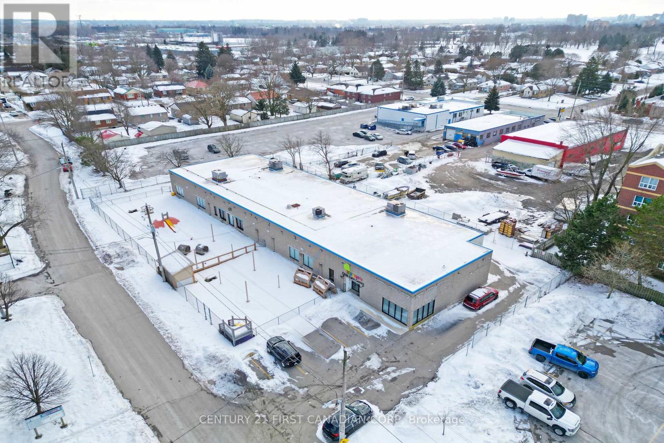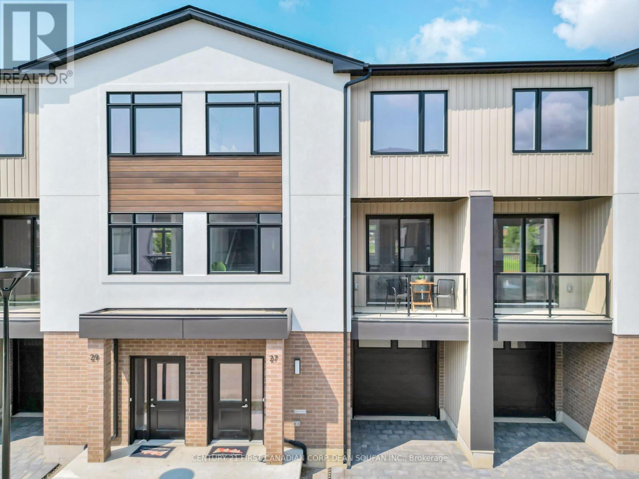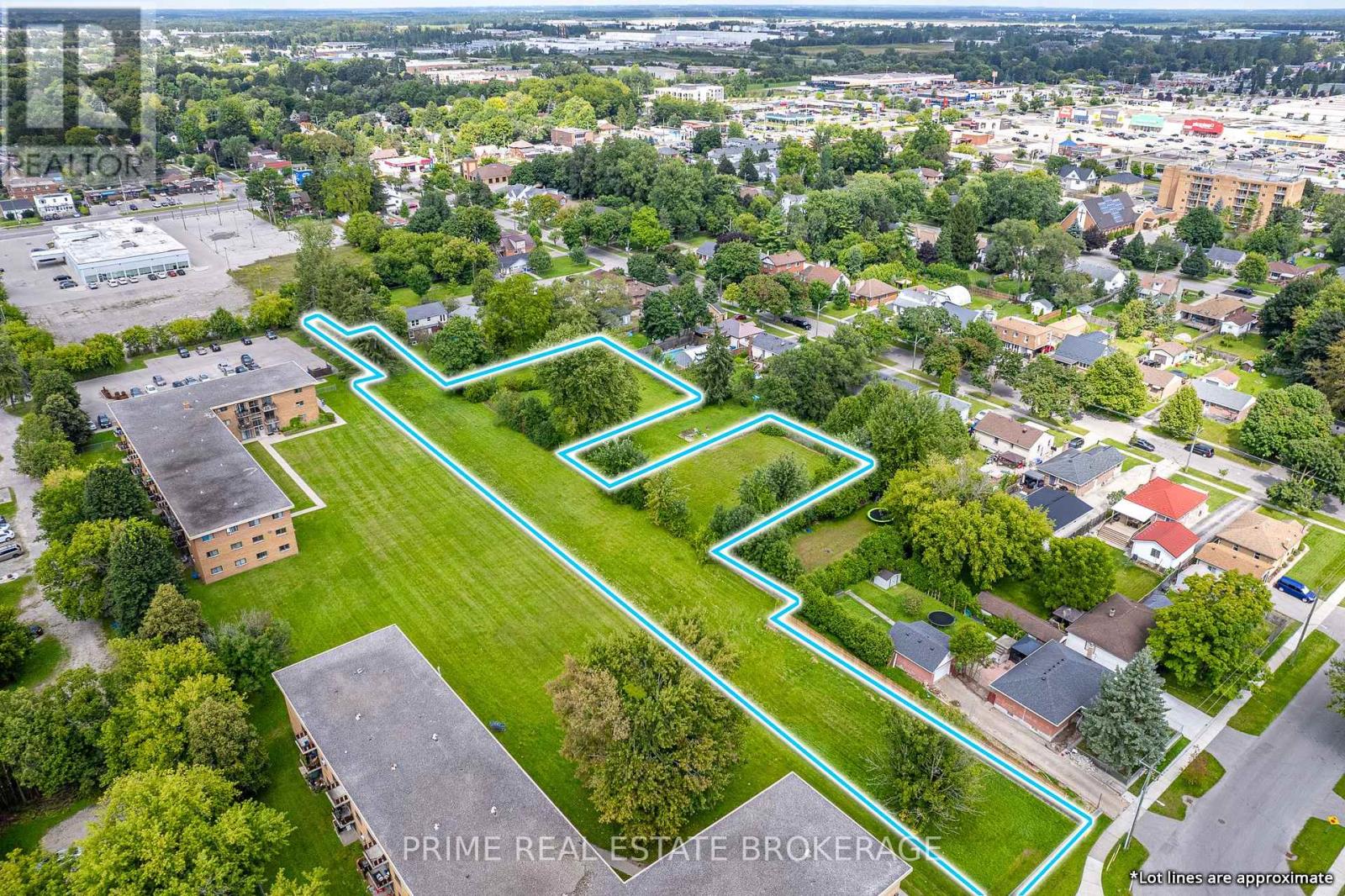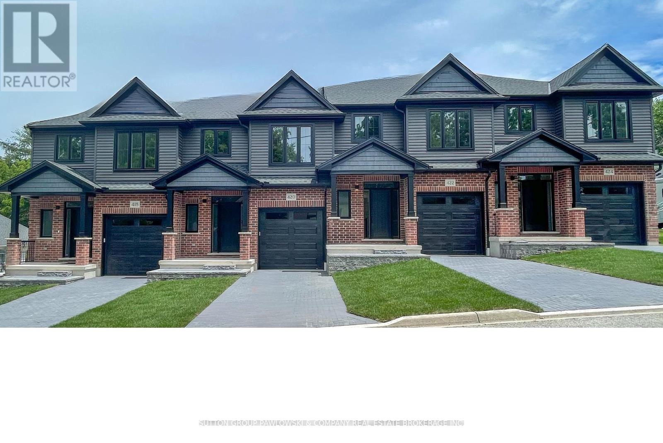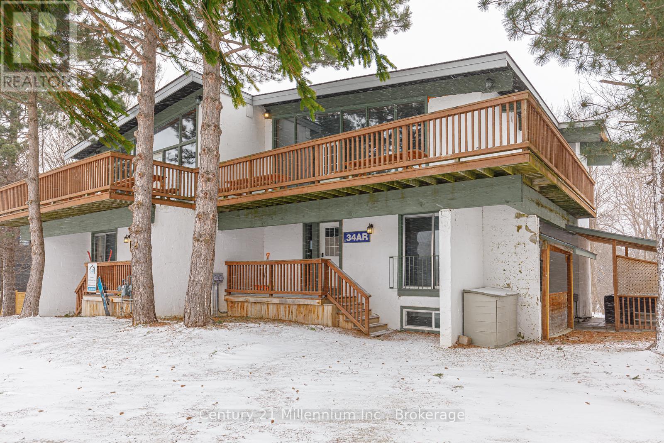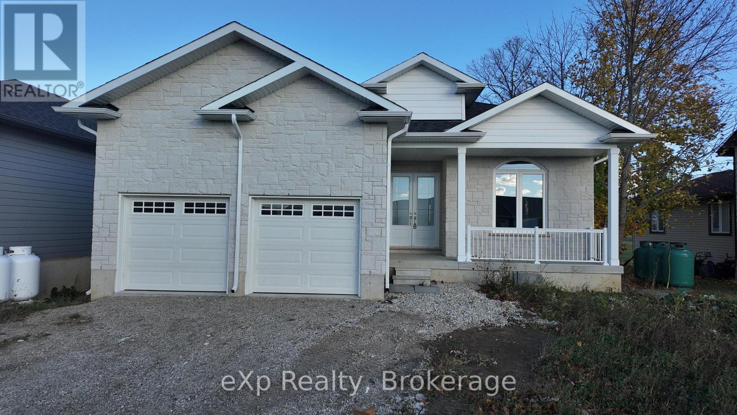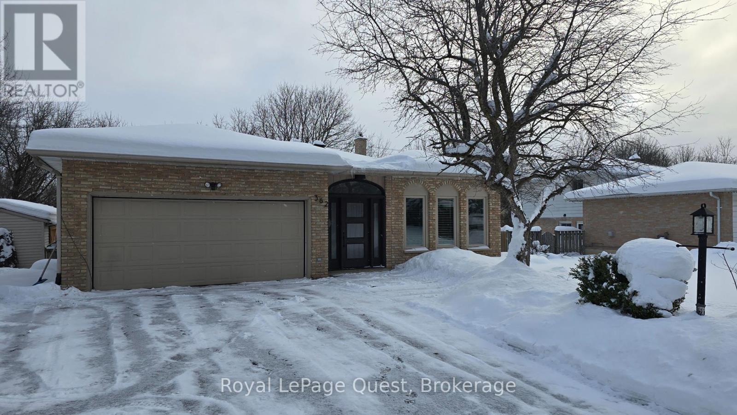1922 Hawker
Ottawa, Ontario
Be the first to experience luxury living in this BRAND NEW Pearl Model townhome (2160 sqft) by Mattino Developments in highly sought after Diamondview Estates. Featuring over $20,000 in upgrades & there is still time to choose your finishes & make this home your own! The main level unveils an open-concept living & dining area complete, an ideal setting for gatherings. The kitchen steals the spotlight w/ loads of cabinet & counter space. Enjoy breakfast in the bright nook. Retreat to the primary bedroom w/its spa-like ensuite featuring a walk-in shower, soaker tub & spacious walk-in closet. Two additional generously-sized bedrooms & a full bath offer comfort for family or guests. A dedicated laundry room adds convenience. The lower level boasts a family room for recreation. Smooth ceilings throughout and A/C rough-in. Association fee covers: Common Area Maintenance and Management Fee. This home has not been built. Images provided are to showcase builder finishes (id:47351)
1940 Hawker
Ottawa, Ontario
Be the first to live in this BRAND NEW Aquamarine B model townhome by Mattino Developments (1816 sqft) in highly sought after Diamondview Estates. Featuring over $20,000 in upgrades & there is still time to choose your finishes & make this home your own!! The main level boasts an inviting open-concept layout. The kitchen features ample cabinet/counter space and a convenient breakfast nook bathed in natural light. Primary bedroom offers a spa-like ensuite w/a walk-in shower, soaker tub & walk-in closet ensuring your utmost relaxation and convenience. Two generously-sized bedrooms perfect for family members or guests. A full bath & a dedicated laundry room for added convenience. Lower level w/family room providing additional space for recreation or relaxation. Smooth ceilings throughout and AC rough-in. Association fee covers: Common Area Maintenance/Management Fee. This home has not been built. Images provided are to showcase builder finishes. (id:47351)
6579 Fernbank Road
Ottawa, Ontario
This fully gated, secure commercial property offers 20,000 sqft to 14 acres of versatile space, perfect for businesses in landscaping, construction, warehousing, trucking, transportation and logistics, and more. With easy access to HWY 417 and HWY 7, its strategically located for operations that require efficient transport routes and ample outdoor space. The gravelled lot provides room for large equipment, vehicle storage, or staging areas, making it ideal for construction, car equipment sales, and auction businesses. The property features 24/7 security, ensuring peace of mind for businesses needing secure storage or active operations. Its zoning flexibility accommodates a wide range of commercial uses, including logistics and trucking terminals. Dont miss out on this exceptional opportunity to expand your business in a prime location. (id:47351)
395910 11th Line
Blue Mountains, Ontario
Welcome to Ridge House, a stunning blend of minimalist architecture and modern living, set on 25 acres of pristine land in the tranquil hamlet of Ravenna. Designed to the exacting Passive House Standards by the renowned firm Superkul and built by John W. Gordon Custom Builders, this home seamlessly integrates with its natural surroundings of towering evergreens and peaceful woods. Nestled just below the property's highest ridge, Ridge House emerges naturally from the landscape, creating a sense of calm and seclusion. As you approach, the driveway disappears into the forest, and the distinctive roofline, floating among the trees, captures the eye. This thoughtful and intentional design makes Ridge House both visually striking and highly functional, a serene retreat where every detail enhances a connection to nature. Inside, the clean, open-concept layout highlights a relaxed, uncomplicated lifestyle. Natural light floods the living and dining areas, which flow effortlessly into the outdoors, blurring the lines between interior and exterior spaces. A dedicated office offers a peaceful work or relaxation space, while the spa-like bathroom, complete with a soaking tub that opens to a zen garden, provides a luxurious retreat. The single-level floor plan enhances the home's minimalist ethos, eliminating stairs for a smooth, fluid living experience. The primary bedroom, positioned at one end of the house, offers a private sanctuary, while guest rooms on the opposite side ensure privacy and comfort. A chef's kitchen, which blends functionality with beauty, anchors the space. A two-way STUV fireplace adds warmth and elegance, serving as a centerpiece that connects indoor and outdoor spaces. Ridge House isn't just a home; it's an invitation to experience a harmonious blend of modern design and natural beauty, where simplicity and sophistication meet. (id:47351)
0 Harris Street S
Perth, Ontario
Private building lot available within sought after Perthmore subdivision. This is a quiet and peaceful neighborhood, away from traffic with a paved street, great for evening walks and surrounded by well established, newer homes. Close to Perth hospital and town amenities. (id:47351)
Ph2 - 2170 Marine Drive
Oakville, Ontario
This spectacular penthouse condo has been meticulously renovated with top-tier finishes, offering approximately 2,400 sq ft of luxurious living space, including two bedrooms and a versatile den featuring a murphy bed for added convenience. You'll be captivated by breathtaking views of the lake, harbour and Escarpment from the comfort of your own home. The gourmet kitchen features exquisite custom cabinetry by Top Notch Cabinets, complemented by natural stone counters and Dacor appliances. Throughout the condo, you'll find elegant white oak flooring, 7 baseboards and high-end Emtek satin brass and Schaub hardware, all enhanced by LED pot lights that add a touch of sophistication. Floor-to-ceiling windows flood the space with natural light, while vaulted ceilings create an airy, open feel. Enjoy the convenience of Hunter Douglas motorized blinds and the warmth of a Dimplex Linear 75 electric fireplace, creating a serene atmosphere throughout. Thoughtfully designed California Closets and custom cabinetry provide ample storage solutions, ensuring everything has its place. Step outside onto your spacious west-facing balcony, perfect for unwinding and enjoying stunning sunsets. This exceptional condo truly must be seen to be appreciated. Experience the perfect blend of luxury and comfort in one of Oakville's most sought-after locations. (id:47351)
413 Fleet Canuck
Ottawa, Ontario
Explore the Bordeaux model by Mattino Developments. Situated on a PREMIUM LOT w/ NO REAR NEIGHBOURS, your dream home awaits! This impressive 4 Bed/4 Bath 3580 sqft home offers a thoughtful layout to suit your family's needs. The layout includes a main floor study, perfect for a home office or quiet retreat. The chef's kitchen is equipped with ample cabinetry & extensive counter space, ideal for culinary enthusiasts. The living area offers a warm & inviting atmosphere for family gatherings and relaxation. The primary bedroom on the upper level serves as a private sanctuary, featuring a 5-piece ensuite & huge walk-in closet. Two bedrooms share a Jack & Jill bathroom, ideal for siblings. Additional bedroom with a full bath. Images provided highlight builder finishes & you have the opportunity to customize your finishes, ensuring this luxurious residence reflects your personal style & comfort. Association fee covers: Common Area Maintenance and Management Fee. This home is to be built. (id:47351)
0 Townline Road
Elizabethtown-Kitley, Ontario
High & dry 5 acre building lot to be severed, 10 mins to all the amenities like Walmart in Smiths Falls, 15 mins to historic Perth & all the yearly festivals, perfect for the city commuter being one hour to Ottawa & Kingston & 45 mins to Brockville, drive 50 mins & see an NHL game at the Ottawa Senators rink, start building immediately with the only trees to remove being at the front of the lot by the roadside, many buyers are buying in Ottawa Valley & are enjoying a rural natural setting with all the trees & hills amidst the rich farmland, build your dream home here & enjoy the privacy of this hidden away area, some other homes are nearby, get in on the ground floor before values skyrocket when Toronto buyers start to buy in this location at a high level, on all offers the HST is to be in addition to the purchase price. (id:47351)
5 Spruce Street
Asphodel-Norwood, Ontario
Tastefully finished and modernized 2 + 2 bedroom, 2 bath brick bungalow. Backyard oasis included, new deck with retractable awning, new fencing for privacy while you enjoy your 6 man hot tub, custom kitchen with walnut cabinets, quartz countertops, updated bathrooms, hickory flooring, new steel roof. Located in a desirable family oriented area with the new medical centre just steps down the street. The village offers all amenities that rural living requires to include several schools, churches, shopping, large community centre for exercise, sports, etc. Just 25 minutes to Peterborough. (id:47351)
16 Twelve Trees Court
Prince Edward County, Ontario
Location! Location! This beautiful new waterfront home is situated in the heart of one of the most popular villages of Wellington. Here you will get to enjoy tranquil walks on the sandy white beaches, early morning swim, kayak, water activities, golfing or bike ride on the lovely heritage trail, fine dining, wineries breweries and shopping all just minutes away. This prime waterfront lot has a 2280 sqft bungaloft with a walkout lower level to spectacular panoramic views of Lake Ontario sunrises and sunsets, moon lit nights, the dunes and Sandbanks Provincial Park. Offering a grand sized foyer, main floor laundry, powder room and inside access to double car garage. Den, office or separate dining, gourmet kitchen with Corian center Island and new appliances overlooking the breakfast area glass doors to the glass rail deck with unobstructed views. The great room has a cozy gas fireplace, soaring ceilings, and an abundance of southern exposure windows making for a light filled home. Master bedroom has large patio doors to deck, walk-in closet and a spa like ensuite with double sinks a soaker tub and frameless glass shower. The handsome hardwood staircase leads up to the two generous sized bedrooms with guest bath. This stunning home has hardwood floors throughout, porcelain tiles and brand-new appliances. You wont want to miss out on this rare opportunity to own a new bungle loft on the water with city services in the centre of Wellington. (id:47351)
4 Walden Circle
Belleville, Ontario
Welcome to 4 Walden Circle, a cozy 4 bedroom, 2 bathroom raised-bungalow nestled in the highly sought-after West Park Village neighborhood of Belleville, Ontario. This family friendly property boasts ample space for the growing family, with four generously-sized bedrooms and two modern bathrooms. The main living areas are filled with natural light, and the functional layout is perfect for everyday living. A desired feature of this property is its potential for an in-law suite or accessory unit. With some creativity and renovation, this space could be transformed into a separate living area, perfect for multi-generational families, guests, or as a potential income-generating opportunity. But that's not all! This incredible property also features a wired workshop, perfect for the handy homeowner or hobbyist. Dreaming of a whole workshop to host your indoor golf simulator? This could be the space! Relax and unwind in the hot tub or enjoy endless summer fun in the inground pool. The perfect retreat for families and entertainers alike! Enjoy the tranquility of the West Park Village neighbourhood with its picturesque streets, beautiful parks, and convenient access to local amenities. Residents of this community love its family-friendly atmosphere, making it an ideal place to call home. Don't miss this incredible opportunity to own a piece of West Park Village. Make 4 Walden Circle your dream home! (id:47351)
650 Armour Road
Peterborough, Ontario
Charming 4-Bedroom Century Home in the Heart of Peterborough. Welcome to 650 Armour Rd., a beautifully updated century home that blends historic charm with modern conveniences. This inviting 4-bedroom, 2-bathroom residence is situated on a spacious lot, offering ample room for outdoor activities, gardening, and relaxation. Located just minutes from downtown Peterborough, this home is perfect for families or anyone looking to enjoy a vibrant community close to schools, shops, and restaurants.Step inside to find freshly updated interiors featuring new flooring throughout, bright and airy rooms, and large windows that fill the space with natural light. The main floor offers a cozy living room and separate dining area, perfect for entertaining guests or enjoying family dinners. The kitchen, with its warm cabinetry and classic design, provides plenty of storage and functionality for everyday living.Upstairs, you'll find four generously sized bedrooms, each with its own unique charm and abundant natural light. The unfinished basement provides an excellent opportunity for customization, whether you're looking to create additional living space, a home gym, or extra storage.Outside, the large backyard offers endless potential for outdoor entertaining, gardening, or simply relaxing in your own private oasis. The brick exterior adds timeless curb appeal, and the covered front porch is the perfect spot to enjoy your morning coffee or unwind after a busy day.With a prime location close to parks, schools, and all that Peterborough has to offer, this home is a true gem. Don't miss your chance to own a piece of Peterborough's history with all the modern updates you've been looking for! **EXTRAS** Close to Parks, Paths, restaurants, schools and transit (id:47351)
1936 Davenport Road
Cavan Monaghan, Ontario
Custom built executive stone bungalow by Davenport Homes in the rolling hills of Cavan. Beautifully designed all stone bungalow on a 3/4 acre lot on a rolling hill over looking the valley to the south-east. This elevated open concept offers modern living and entertaining with a large over sized kitchen/dining/living area, extra bright with large windows and patio door. Enjoy the 18'X14' covered patio off the kitchen all year long with it's privacy over looking the fields behind. Attention to detail and finishing shines through with such features as a coffered ceiling, tray ceiling, stone fireplace, and solid surface counter tops are some of the many quality finishings throughout the entire home. This spacious home will easily suit a growing family or retirees. The over sized three car garage will accommodate three vehicles and much storage. This home is currently under construction, purchase now and design your own gourmet kitchen. One of only 19 homes to be built in this community, offering an exclusive area close to the west end of Peterborough and easy access to HWY 115. Choose from the remaining 18 lots and have your custom home designed. Builder welcomes Buyers floor plans. (id:47351)
898 County Road 2
Leeds And The Thousand Islands, Ontario
Don't miss this incredible opportunity to own and operate Rapid Valley restaurant "Best in home cooking". Located in Lansdowne, great exposure on the cross roads of County Rd 2 & Prince Street. This turnkey operation is perfectly equipped with a large Professional Kitchen, Dining area seating 84 people, 3560 square feet. Also offering MacEWEN Gas Station and Propane Refills. This is a great opportunity to continue running a very successful and established business with a reliable customer base and revenue. OPEN HRS: Sun~Thur 7am~7pm / Fri~Sat7am~8pm. **EXTRAS** Please see document section for deposit information. Schedule B to be included with all offers. (id:47351)
35 Jim Ashton Street
London, Ontario
Rare opportunity to lease this 11,000 SF facility already zoned and set up for institutional use such as a daycare, school, church, or club. Previously used by long-term established daycare provider and completely updated in 2020. Currently set up perfectly with a 700 square foot reception area, 4 spacious offices, fully equipped kitchen including 3 commercial freezers, 10 large classrooms (all with their own bathrooms), including 3 infant/sleeping rooms and storage. The exterior boasts a state of the art 7,000 square foot professionally designed playground, fully fenced and subdivided for different age groups. Situated in a prime location between northeast London's Huron Heights and Argyle neighbourhoods, conveniently just off of Oxford Street across from Fanshawe College. With over 43,000 students enrolled, Fanshawe is one of the largest colleges in Canada with a large demand for childcare. With the current massive waitlists all over the city, the Ministry of Education has identified the City of London and Middlesex County needs to create 2,889 new licensed child care spaces by 2026. This facility is ready to use for a licensed daycare space and can be easily converted for many other purposes. Don't miss your opportunity for this incredible business venture! (id:47351)
8 - 349 Southdale Road E
London, Ontario
Introducing Walnut Vista, the latest masterpiece from one of London's most esteemed builders, showcasing luxurious townhomes in the coveted South London neighborhood. These stunning interior 3-level residences redefine upscale living. Walnut Vista offers the unique advantage of owning your land while only covering minimal street maintenance, ensuring low condo fees both now and in the future, along with the freedom to fully fence your expansive yard. From the moment you enter, you're greeted by a luminous interior, enhanced by an abundance of windows that bathe the space in natural light. The main level features a contemporary 2-piece bathroom, convenient garage access, and a versatile flex room ideal for a home office or studio, complemented by a walkout to your backyard. Ascend to the second level to discover an open-concept living space that seamlessly integrates a sophisticated kitchen with quartz countertops and elegant cabinetry, a spacious family room, and a dining area including a larger rear deck and front balcony perfect for entertaining. The top floor is dedicated to relaxation with three expansive bedrooms, a convenient laundry area, and two full bathrooms. The primary suite is a retreat in itself, featuring a walk-in closet and a luxurious ensuite bathroom. Positioned with unparalleled convenience, Walnut Vista offers swift access to Highway 401/402 and is a short drive from major employers like Amazon and Maple Leaf Foods, as well as the YMCA, Costco, White Oaks Mall, and an array of shopping destinations. Public transportation is easily accessible, with nearby bus stops providing a direct route to the University of Western Ontario. With units selling rapidly! 6-8 month build timeline, this is a rare opportunity not to be missed. Schedule your private showing to experience Walnut Vista firsthand. (id:47351)
1838 Dumont Street
London, Ontario
This exceptional 7-parcel land assembly offers a total of 1.52 acres in a high-demand area. With R8-3 and R2-3 residential zoning, you can develop low-rise apartments or Stacked Towns. This property features excellent accessibility to major roads and amenities, including great schools and shopping at Smart centres London East. Leverage the combined space for a significant development or multiple ventures in this thriving community. Don't miss this rare investment opportunity with limitless potential. **EXTRAS** This land assembly consists of the following PINS: 81140392, 81140423, 81140425, 81140419, 81140421, 81140429, 81140430. Contact LA for complete breakdown. Email offers to info@primebrokerage.ca or roger@primebrokerage.ca (id:47351)
33 - 414 Old Wonderland Road
London, Ontario
TO BE BUILT - Quality-Built Vacant Land Condo with the finest features & modern luxury living. This meticulously crafted residence is the epitome of comfort, style, & convenience. Nestled in a quiet peaceful cul-de-sac within the highly sought-after Southwest London neighbourhood. Approx. 1622 sqft exterior unit. You'll immediately notice the exceptional attention to detail, engineered hardwood & 9 ft ceilings throughout main floor. A kitchen with custom-crafted cabinets, quartz counters, tile backsplash & island make a great gathering place. An appliance package is included ensuring that your cooking and laundry needs are met. Dinette area with patio door to back deck. Spacious family room with large windows. Three generously-sized bedrooms. Primary bedroom with large walk-in closet & ensuite with porcelain & ceramic tile shower & quartz counters. Convenient 2nd floor laundry room. Step outside onto your wooden 10' x 12' deck, a tranquil retreat with privacy screen ensures your moments of serenity. This exceptional property is more than just a house; it's a lifestyle. With its thoughtful design, this home offers you comfort & elegance. You'll enjoy the tranquility of suburban life with the convenience of city amenities just moments away. Don't miss out on the opportunity to make this dream property your own. NOTE: PHOTOS ARE FROM A PREVIOUS MODEL HOME & MAY SHOW UPGRADES & ELEVATIONS NOT INCLUDED IN THIS PRICE. (id:47351)
27 - 414 Old Wonderland Road
London, Ontario
TO BE BUILT - Quality-Built Vacant Land Condo with the finest features & modern luxury living. This meticulously crafted residence is the epitome of comfort, style, & convenience. Nestled in a quiet peaceful cul-de-sac within the highly sought-after Southwest London neighbourhood. Approx. 1615 sqft exterior unit. You'll immediately notice the exceptional attention to detail, engineered hardwood & 9 ft ceilings throughout main floor. A kitchen with custom-crafted cabinets, quartz counters, tile backsplash & island make a great gathering place. An appliance package is included ensuring that your cooking and laundry needs are met. Dinette area with patio door to back deck. Spacious family room with large windows. Three generously-sized bedrooms. Primary bedroom with large walk-in closet & ensuite with porcelain & ceramic tile shower & quartz counters. Convenient 2nd floor laundry room. Step outside onto your wooden 10' x 12' deck, a tranquil retreat with privacy screen ensures your moments of serenity. This exceptional property is more than just a house; it's a lifestyle. With its thoughtful design, this home offers you comfort & elegance. You'll enjoy the tranquility of suburban life with the convenience of city amenities just moments away. Don't miss out on the opportunity to make this dream property your own. NOTE: PHOTOS ARE FROM A PREVIOUS MODEL HOME & MAY SHOW UPGRADES & ELEVATIONS NOT INCLUDED IN THIS PRICE. (id:47351)
29 - 414 Old Wonderland Road
London, Ontario
TO BE BUILT - Quality-Built Vacant Land Condo with the finest features & modern luxury living. This meticulously crafted residence is the epitome of comfort, style, & convenience. Nestled in a quiet peaceful cul-de-sac within the highly sought-after Southwest London neighbourhood. Approx. 1585 sqft interior unit. You'll immediately notice the exceptional attention to detail, engineered hardwood & 9 ft ceilings throughout main floor. A kitchen with custom-crafted cabinets, quartz counters, tile backsplash & island make a great gathering place. An appliance package is included ensuring that your cooking and laundry needs are met. Dinette area with patio door to back deck. Spacious family room with large windows. Three generously-sized bedrooms. Primary bedroom with large walk-in closet & ensuite with porcelain & ceramic tile shower & quartz counters. Convenient 2nd floor laundry room. Step outside onto your wooden 10' x 12' deck, a tranquil retreat with privacy screen ensures your moments of serenity. This exceptional property is more than just a house; it's a lifestyle. With its thoughtful design, this home offers you comfort & elegance. You'll enjoy the tranquility of suburban life with the convenience of city amenities just moments away. Don't miss out on the opportunity to make this dream property your own. NOTE: PHOTOS ARE FROM A PREVIOUS MODEL HOME & MAY SHOW UPGRADES & ELEVATIONS NOT INCLUDED IN THIS PRICE. (id:47351)
31 - 414 Old Wonderland Road
London, Ontario
TO BE BUILT - Quality-Built Vacant Land Condo with the finest features & modern luxury living. This meticulously crafted residence is the epitome of comfort, style, & convenience. Nestled in a quiet peaceful cul-de-sac within the highly sought-after Southwest London neighbourhood. Approx. 1585 sqft interior unit. You'll immediately notice the exceptional attention to detail, engineered hardwood & 9 ft ceilings throughout main floor. A kitchen with custom-crafted cabinets, quartz counters, tile backsplash & island make a great gathering place. An appliance package is included ensuring that your cooking and laundry needs are met. Dinette area with patio door to back deck. Spacious family room with large window. Three generously-sized bedrooms. Primary bedroom with large walk-in closet & ensuite with porcelain & ceramic tile shower & quartz counters. Convenient 2nd floor laundry room. Step outside onto your wooden 10' x 12' deck, a tranquil retreat with privacy screen ensures your moments of serenity. This exceptional property is more than just a house; it's a lifestyle. With its thoughtful design, this home offers you comfort & elegance. You'll enjoy the tranquility of suburban life with the convenience of city amenities just moments away. Don't miss out on the opportunity to make this dream property your own. NOTE: PHOTOS ARE FROM A PREVIOUS MODEL HOME & MAY SHOW UPGRADES & ELEVATIONS NOT INCLUDED IN THIS PRICE. (id:47351)
141 Kandahar Lane
Blue Mountains, Ontario
Invest in this 6-bedroom, 2-bathroom chalet ideally located within walking distance of the base of Blue Mountain. Licensed for 16guests, this property is perfect for both personal enjoyment and as a lucrative short-term rental. Enjoy the spacious open-concept living area, complete with a cozy gas fireplace, creating the perfect gathering space for family and friends. The fully equipped kitchen offers ample space for culinary adventures. Relax and unwind in the sauna or hot tub after a day on the slopes, or soak up the stunning views from the wrap-around deck. This chalet boasts six bedrooms, providing comfortable accommodation for all your guests. Embrace the quintessential chalet vibe with Scandinavian-inspired design elements and breathtaking views of the surrounding mountains. Enjoy year-round recreation with easy access to Northwinds Beach, the Monterra Golf Course, the Tennis Club, and the vibrant Blue Mountain Village. Recent upgrades include a new roof (2023).HST is in addition to the purchase price, which may be deferred if the buyer is an HST registrant. NO BMVA FEES. The property is being sold turnkey. (id:47351)
221 Forler Street
West Grey, Ontario
This Beautiful, Open Concept Raised Bungalow Is The Perfect Combination Of Modern Design And Luxurious Living. This Gorgeous Home Is ~3000 Sqft (1630 Sqft Above Grade + Finished Basement). Enjoy Plenty Of Living Space With 4 Bedrooms (2 Main + 2 Basement) And 3 Bathrooms (2 Main + 1 Basement). The Main Floor Features A Gorgeous Kitchen With Quartz Countertops And A Large Island With Breakfast Bar. The Entire Home Is Carpet Free. With 10' Ceilings Through Main Floor And High Basement Ceilings, This Home Is Perfect For Entertaining. Attached 2 Car Garage With Ample Driveway Space. Located Just 10 Minutes From Hanover In The Village Of Neustadt, Enjoy A Quick Drive To Sulphur Spring Conservation Area, Waterfalls, Neustadt Springs Brewery, And More. Don't Miss Out On The Opportunity To Make This Stunning Bungalow Your Own! (id:47351)
362 Tallwood Drive
Orillia, Ontario
This northward multi level home offers up a great location backing onto the Millennium Trail , within walking distance to schools, Couchiching Beach Park, Orillia waterfront, and the shops and cafes of Downtown Orillia. The home itself offers up a great floorplan with space for everyone to relax or for entertaining friends and family. The home has been updated with new shingles, new flooring, two new baths, stunning new granite front entrance and door along with an electric vehicle charging station. The kitchen has granite counters, a gas stove and range and ample cupboard space. The dining room overlooking the living room, is large and expansive and capable of handling the largest of families in one place. Three generous sized bedrooms round out the upper floor. The mid level has a family room with gas fireplace, walkout to rear patio plus a side entrance door, a large full bath and laundry room , while the lower level has a games room , bar area and utility room. The home is available for a quick closing if desired or needed. The property is fenced and suitable for pets. (id:47351)
