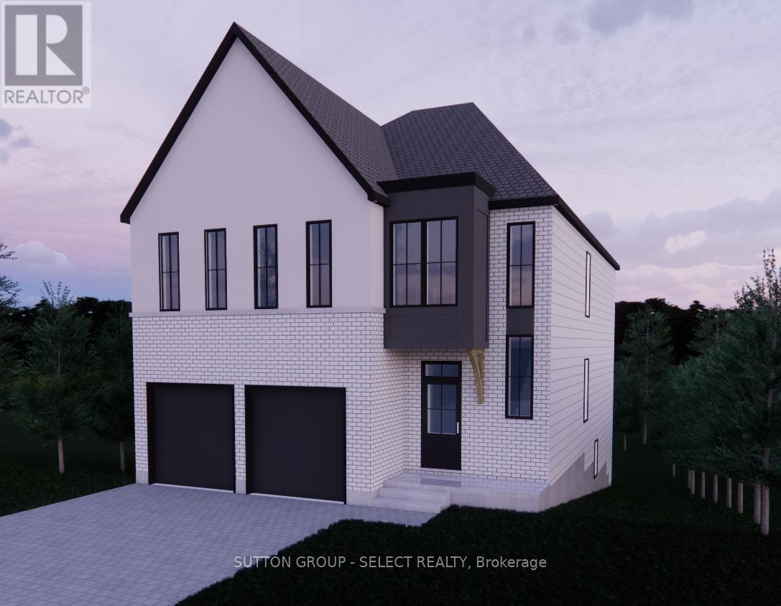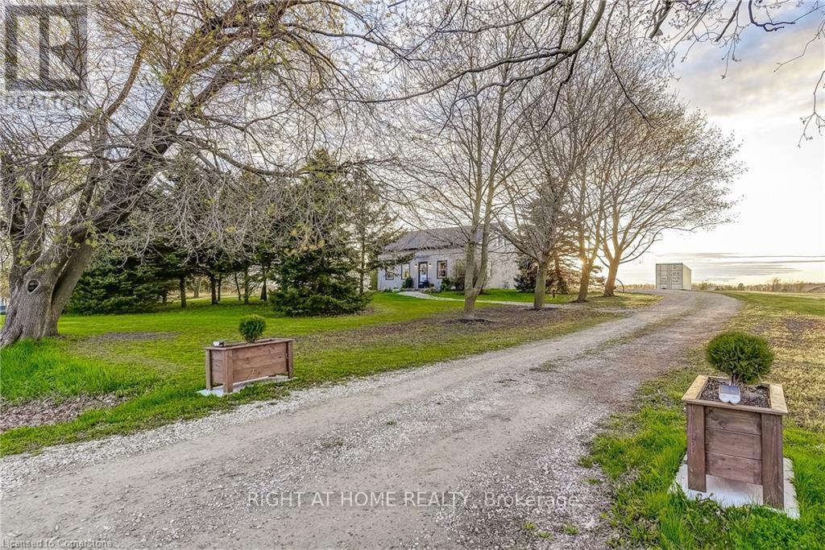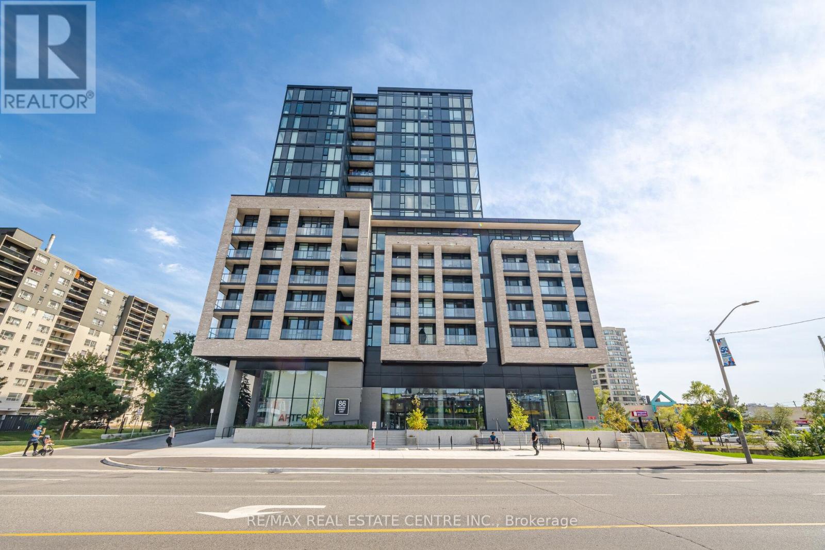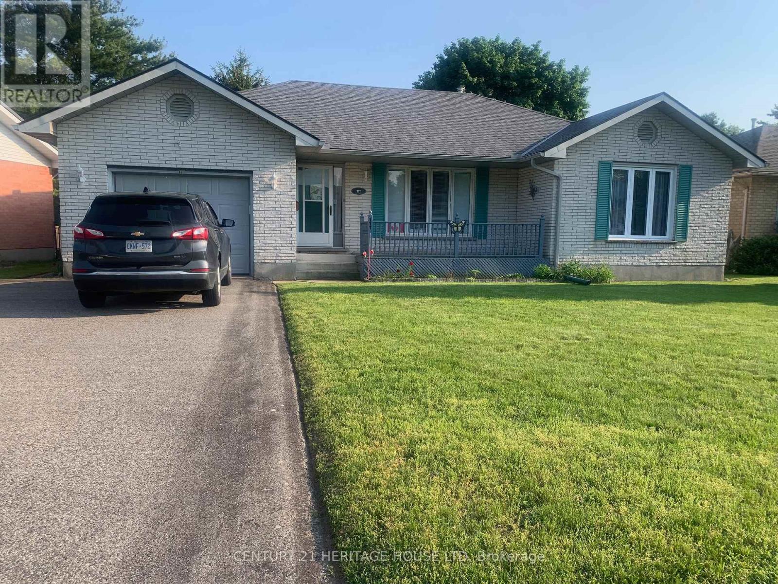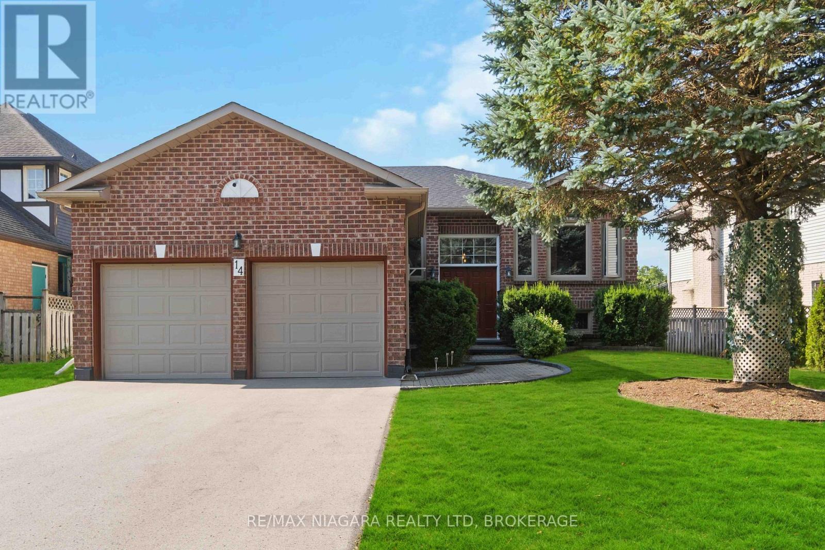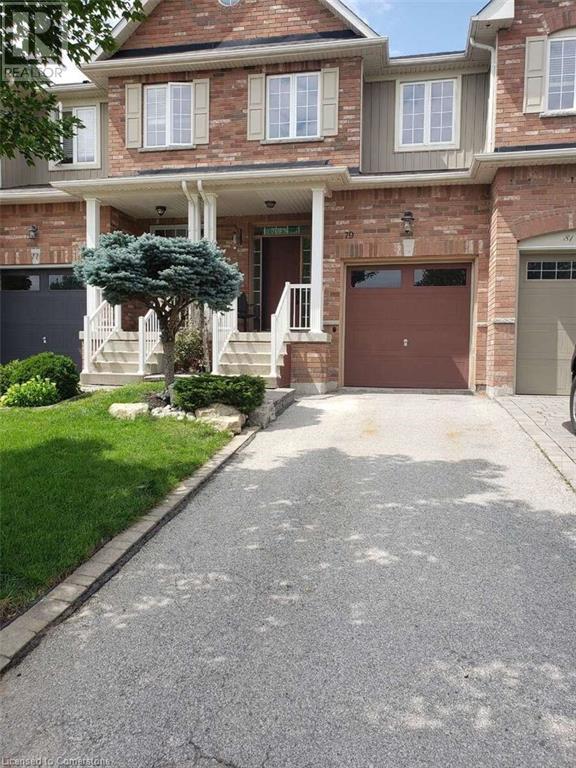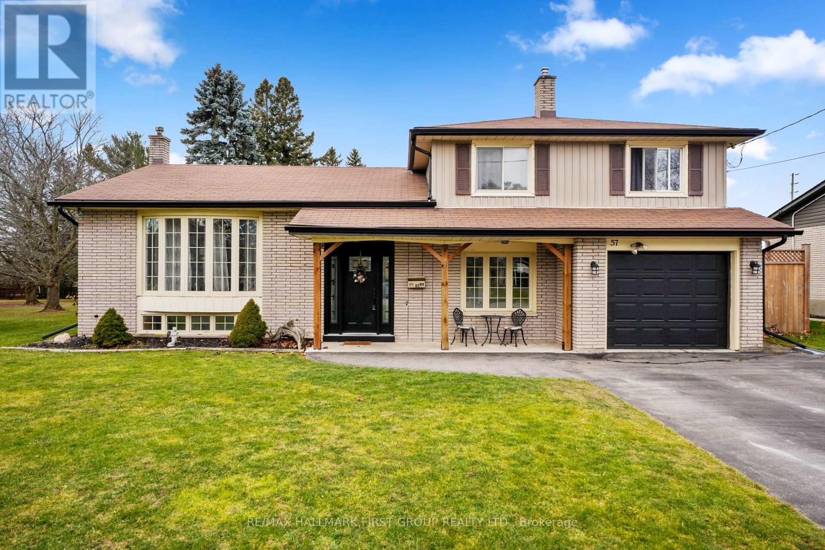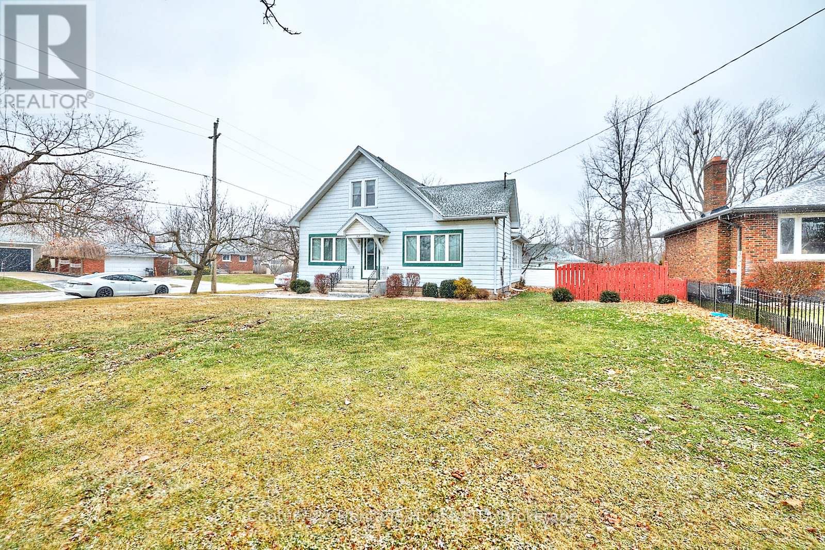8 - 2835 Sheffield Place
London South, Ontario
Modern 4 bedroom EXECUTIVE HOME backing onto protected forest & river. 2514 sq. ft above grade + walk out lower level! Choose between 4 premium lots! Top line finishes, fantastic floor plan & huge windows overlooking the green space. Situated in Victoria On The River -an enclave of executive residences steps to the river & the extensive trail system of Meadowlily Woods Trails with an abundance of mature trees, rolling hills & wildflowers . Beautiful walking/cycling/jogging paths follow the forest & a private "parkette" right in the enclave is picnic ready. Westhaven Homes showcased their executive line of residences offering 9 ft ceilings on main & 2nd floor & full 8 ft 4 in. ceiling in lower-level walk-out, 8 ft doors on main & 2nd floor. Open-concept plan is a fusion of dining area, beautiful living room with gas fireplace & upscale gourmet kitchen. All counters are done in quartz, principal living spaces on main + 2nd floor hallway & primary bedroom feature hardwood floors. Desirable 2nd floor layout with 4 bedrooms + 3 bathrooms including a 5-piece primary ensuite, 5-piece Jack-and-Jill bathroom w/separated bathing area & a private 3-piece ensuite. Primary bedroom enjoys 5-piece ensuite, walk-in closet, hardwood floors & lots of natural light through large windows. Automatic Garage Door openers & fridge water line included. Common element fee covers snow plowing of private road. 10 min to HWY 401 & Victoria Hospital. 13 min. to London Airport. 20 min to downtown London. (id:47351)
3759 Highway 3
Haldimand, Ontario
Welcome home! Renovated Century Farmhouse, where character and charm meets modern living! Nestled in a quiet and desirable area on 0.92AC in rural outskirts of Hagersville surrounded by farmland and mature treed setting. Step inside and be greeted by the warmth of the abundance of natural light and desirable open concept floor plan. With approx. 1800sqft of living space there's ample room for everyone to unwind, entertain, and spend time together. The heart of the home lies in the spacious kitchen complete with stone counter tops, a large island, and stainless-steel appliances. Main floor also features a renovated 3pc bathroom, spacious living room, dining space and convenient laundry/mud room. Second levels offers 3 bedrooms and a renovated 4pc bathroom Once you walk out to the expansive yard, youll not only enjoy the peace and tranquility but great entertainment amenities such as fire pit, lovely large gazebo perfect to relax and sip your morning coffee or gather in the evening to watch some outdoor movies. This property also features a detached garage, parking for up to 10 vehicles, an unfinished partial basement with dirt floor that could be used as storage, hydro one updated from road to house, custom blinds in bedrooms/bathrooms and living room, laminate flooring throughout water pump and updated 200amp. Dont miss this amazing opportunity to live in this beautiful community approx. 30mins to Hamilton/Dunnville/Simcoe, 15mins to Lake Erie/Grand River. (id:47351)
3759 #3 Highway
Hagersville, Ontario
Welcome home! Renovated Century Farmhouse, where character and charm meets modern living! Nestled in a quiet and desirable area on 0.92AC in rural outskirts of Hagersville surrounded by farmland and mature treed setting. Step inside and be greeted by the warmth of the abundance of natural light and desirable open concept floor plan. With approx. 1800sqft of living space there's ample room for everyone to unwind, entertain, and spend time together. The heart of the home lies in the spacious kitchen complete with stone counter tops, a large island, and stainless-steel appliances. Main floor also features a renovated 3pc bathroom, spacious living room, dining space and convenient laundry/mud room. Second levels offers 3 bedrooms and a renovated 4pc bathroom Once you walk out to the expansive yard, you’ll not only enjoy the peace and tranquility but great entertainment amenities such as fire pit, lovely large gazebo perfect to relax and sip your morning coffee or gather in the evening to watch some outdoor movies. This property also features a detached garage, parking for up to 10 vehicles, unfinished partial basement with dirt floor that could be used for storage, hydro one updated from road to house, custom blinds in bedrooms/bathrooms and living room, laminate flooring throughout water pump and updated 200amp. Don’t miss this amazing opportunity to live in this beautiful community approx. 30mins to Hamilton/Dunnville/Simcoe, 15mins to Lake Erie/Grand River. (id:47351)
39 Pearl Street
Smiths Falls, Ontario
Welcome to this 3+2 bedroom, 2-bathroom bungalow located in the heart of Smiths Falls. This spacious home offers a unique opportunity for buyers seeking multi-generational living, investment potential, or the chance to create a legal duplex. As you approach the home, you'll appreciate its quiet, family-friendly location, set on a generous lot with plenty of space for outdoor activities. Inside, the main floor features a functional and inviting layout with 3 bright, generously-sized bedrooms, perfect for a growing family or guests. The open-concept living and dining area is filled with natural light, creating a warm and inviting space for family gatherings or relaxing evenings. The kitchen is well-equipped with ample storage and counter space, ideal for preparing meals and entertaining.This home features a walkout basement, which includes 2 additional bedrooms, a full bathroom, and a large recreation room. The basement offers excellent potential for conversion into a separate unit, providing the opportunity to create a legal duplex. With separate entrances, this space can easily be transformed into a rental suite, allowing for additional income or multi-generational living.Both bathrooms are tastefully updated, ensuring comfort and convenience for the whole family. The home also includes a large driveway with plenty of parking space and a large carport. This property is conveniently located near schools, parks, shopping, and all the amenities that Smiths Falls has to offer, making it an ideal place to call home. Whether you are looking for a spacious family home with room to grow, or seeking an investment opportunity, this bungalow offers incredible potential. Don't miss out on this unique property schedule a showing today! (id:47351)
18555 Highway 12
Scugog, Ontario
This beautiful and meticulously kept farm located only 20 km north of Whitby is conveniently located between Port Perry and Uxbridge. An incredible equestrian property on 29.79 acres with large paddocks, electric fencing and pristine bush/forest for trails. This property has been operating as a successful equine business for years. CURRENT OWNER RETIRING AND MOTIVATED TO SELL ! Choose to continue as an income generating enterprise or just enjoy as your own exclusive horse-lover paradise - there are many options for this special property. Home and outbuildings beautifully laid out and very PRIVATE, with everything set well back from the road and backing onto almost 900 of acres of MNR land. 30' x 68' insulated and renovated 10 stall barn with 200 amp service. New indoor arena constructed in 2020. 8 large paddocks, some with run-in sheds, hydro and water. New Outdoor Sand Ring (2022). This property shows a 10+ ! Large energy eRated bungalow with numerous updates, improvements and renovations. Approximately 2450 square feet on main level combines with approximately 1995 square feet of lower level living space for a very spacious 4450 square feet of total living space. The large main living room features a wood burning fireplace and overlooks the paddocks. New flooring throughout the main and lower level. Updated country kitchen with new quartz countertops. Renovated ensuite bathroom with oversized soaker tub. Fully finished basement with 3 bedroom in-law suite/apartment, including an IKEA kitchen and separate laundry facilities. All new basement windows. Spacious 3 car garage with new doors and windows with 2 built in workbenches and second level mezzanine for storage. Geothermal heating & cooling for year round comfort ! **EXTRAS** Managed Forest Plan helps to reduce property taxes. New UV water treatment system, softener, and pressure tank. Owned solar panels generate approximately $5500-$6500 annual income. This property truly has great investment potential ! (id:47351)
718 - 86 Dundas Street
Mississauga, Ontario
Location , Location , Brand new, never lived-in unit at the core area of Mississauga , offering 1 spacious bedroom Plus Huge Den with separate door can be use second bedroom , 2 Full Bathrooms boasting 668 SqFt of Interior Living Space with beautiful Balcony of 75 SqFt ;a primary bedroom ensuite with upgradedglass shower, and a kitchen with quartz countertops One parking spot and one locker included. Located steps from the new Cooksville LRT Station in Mississauga, with access to top-tier amenities: 24/7 concierge, party room, outdoor terrace with cabana-style seating, BBQ dining area, and a lounge. Minutes from Square One, Celebration Square, Sheridan College, and major highways. (id:47351)
70 Kamenni Bay Road
Georgian Bay, Ontario
Top 5 Reasons You Will Love This Home: 1) Indulge in the epitome of lakeside luxury with this 9-acre estate, basking in western exposure presenting breathtaking panoramas of Georgian Bay 2) A soaring 20' vaulted ceiling sets the stage for a wood-burning fireplace encased in dry-stacked stone and adorned with distinctive timber frame accents, creating an ambiance that exudes elegance and comfort 3) Pride of ownership is offered by the remarkable chef's kitchen, complete with glistening granite countertops, expansive windows, and a generous eating area 4) Retreat to the primary bedroom suite boasting an updated ensuite, perfect for relaxing in after a long day, or welcome guests to the spacious upper-level bedrooms and finished nanny- suite loft above the garage 5) Step outside to a backyard oasis flaunting a composite dock extending over pristine waters and complemented by a natural beach area with granite rock accents, and enjoy the short drive to local restaurants, a nearby golf course, and Highway 400 access. 3,993 fin.sq.ft. Age 15. Visit our website for more detailed information. (id:47351)
111 Fath Avenue
Aylmer, Ontario
One owner solid all brick bungalow with attached garage. 3 nice sized bedrooms, main floor laundry. Located in excellent quiet area. Fenced yard, covered side patio great for bbqing, new shingled room in 2023. Main level open concept. Good sized living room with gas fireplace. Dining room with patio doors onto a 10 x 10 deck overlooking Lions park. Eat-in kitchen with oak cabinets and access to the garage. Carpets have been professionally cleaned in the last 2 months. Basement very spacious with family room and lots of potential to be developed. Forced air gas furnace that has been serviced regularly. 100 amp breaker service. All light fixtures and window coverings included. All appliances included and in an "as is" condition. No warranties apply, Executors have not lived in the property, and being sold "as is". Great neighborhood. Close to schools, churches. Built approx 1988 by DeSutter Homes. Quick possession available. (id:47351)
46 Neebig Ave
Maniotuwage, Ontario
Are you searching for a home in Manitouwadge? Look no further! This charming and affordable family home is perfectly situated near schools and shopping, making it an excellent choice for first-time buyers or those seeking a peaceful lifestyle. Step inside to discover a warm and inviting open-concept layout that seamlessly combines the living, dining, and kitchen areas—perfect for entertaining and family gatherings. The main floor also features a primary bedroom and a convenient 4-piece bath for easy, single-level living. Upstairs, you’ll find two generously sized bedrooms, each with beautiful hardwood floors, offering comfort and character. The partially finished basement provides plenty of additional living space, including: a 2-piece bath, a spacious rec room with wood burning stove, a versatile play area, large utility, laundry and storage room. Step out onto the back deck to enjoy views of a pleasant tree-lined backyard—perfect for relaxing or outdoor activities. The property also includes: a one car wired garage, wood storage shed and an additional shed for extra storage. Located in the picturesque community of Manitouwadge, Ontario, this home offers the perfect opportunity to embrace affordable housing while enjoying the beauty and amenities of the area. Welcome to small town Ontario and welcome home! Visit www.century21superior.com for more info and pics. (id:47351)
838742 4th Line E
Mulmur, Ontario
Clear, beautiful, long sunrise views greet you as you walk on to the huge wrap-around deck at Deerview. Enjoy The Magic Of Mulmur At This Amazing 28 Acre Property On A Quiet Country Road. The Views Are truly Spectacular! This modest House Has 3 Bedrooms, An Office, 2 Full Baths + one 2-Piece. Open Concept Living/Kitchen/Dining With A Wood Burning Fireplace with stone and wood beam hearth, Sunroom For Extended Entertaining & Rec Rm Has A Wood Burning Stove To Keep You Warm On Chilly Nights. 2 Beautiful Ponds Are Perfect For Swimming, Boating & Watching Deer & Other Wildlife Stop By For A Drink. Tennis/sports Court Awaits You Next Spring & Has A Clubhouse For Relaxing and viewing fun family Matches. Ski & Golf Clubs Are Close By As Is Charming Village Of Creemore. Outdoor Hot Tub On Wraparound Deck Is Great After Hiking Near By Bruce Trail **EXTRAS** .2 Large Ponds, Walking Trails, Garage Bunkie, And Peace And Quiet Abound. (id:47351)
23 Portal Drive
Port Colborne, Ontario
Welcome to Portal Village, a premier community. This beautiful community is well established with mature trees and beautiful properties. These units are 'Freehold' so there are no additional condominium fees. 23 Portal Drive has been meticulously maintained by these original owners. This is an end unit so additional windows and the vaulted ceiling afford wonderful lighting. This unit also offers a loft so guests may enjoy their own bedroom, full bath and living room with total privacy, in this additional 599 square foot space. All levels have washrooms. The garage is attached and adjoining so never worry about the weather when returning home from shopping. The main level affords a kitchen with counter bar for causal meals and the formal dining room is for those special dinners. The living room immediately accesses the private deck where you can enjoy those sunny days and the friendly neighborhood. Laundry room is on the main level. The basement offers a recreation room, sewing room, workshop and utility area. This end unit offers a side yard and garden shed so the hobbyist can garden along the south side. This is a wonderful opportunity for a splendid home in a quiet community. (id:47351)
159 King Lane
Norfolk, Ontario
Welcome to 159 King Lane Simcoe. This cozy, detached bungalow offer a perfect blend of comfort and convenience. This charming home features three bedrooms, 2 bathrooms, large living room and an eat-in kitchen. Retreat to the Recreation room for those family movie nights. Outside you will appreciate the detached garage offering secure parking and extra storage options. Located in a friendly mature neighbourhood that is close to school, hospital and downtown amenities. Updated; some new windows, electrical breaker panel, roof shingles, furnace, and central air unit. A must see!! **EXTRAS** play centre located in the backyard (id:47351)
75 Green Meadows Circle
Toronto, Ontario
High Demand Area With A Lot Of Newer Houses. Close to Everything. Highway 401,404, Schools, Library, Shopping Mall. Very Spacious 2 Bedrooms With Furniture. Please note there is no living and dining room and lease two rooms with exclusive washroom. Share Kitchen With other tenant in Basement . Big Windows. Very Bright and Clean. One Parking Space Available. All Utilities and High Speed Internet Included (id:47351)
3573 Fiorina Street
Windsor, Ontario
Build your dream home on this vacant lot in LaSalle's prestigious Seven Lakes community. HADI CUSTOM HOMES proudly presents this massive 2 storey, to be built home that you can personalize with your own selections. The main floor boasts a bright living room with 17 ft. ceilings and gas fireplace, an inviting dining room with access to a covered patio, a functional kitchen with quartz counter tops, a bedroom, and a 4 PC bath. The second story offers two suites: a Master Suite and Mother-In-Law Suite each with a private ensuite bath. The Master Suite also features a spacious W/I closet and has access to a large private balcony. 2 additional bedrooms, a 4 PC bath and laundry room complete the second floor of this gorgeous home. With a 3 car garage, additional basement space, and side entrance this is truly the home you deserve. Pictures are from a previous model and have been virtually staged. (id:47351)
14 Meadowbrook Lane
Pelham, Ontario
Meticulously maintained and beautifully updated 4 Bedroom 3 Bath Open Concept Raised Bungalow with finished basement in desirable Fonthill location. Spacious living room open to dining and kitchen with walkout to fully fenced yard with sprinkler system. So many updates done here over the years including a stunning new kitchen with loads of cabinets and waterfall granite countertop on extensive island with tile backsplash, updated appliances and under mount sink. Updated shingles 2018, windows 2016, central air 2019, luxury vinyl plank flooring 2019, bathrooms with new porcelain tiles and vanities including large whirlpool tub in main bath. Primary bedroom with ensuite bath, natural gas fireplace and bar in rec room, central vac, irrigation, double garage, patio off kitchen overlooking fenced rear yard, security cameras and more! (id:47351)
7 Mapleview Court
Whitewater Region, Ontario
Discover the charm of a brand-new 1150 sq ft home in the coveted town of Beachburg. Designed and built by J. Vereyken Contracting Ltd. This 2+1 bed, 3 bath gem rests on a generous lot in a peaceful cul-de-sac. Step inside to an inviting open-concept layout, illuminated by chic pot lighting. The kitchen is a chef's dream, boasting a spacious center island for gatherings. With 2 beds and 2 full baths on the main level, including a luxurious ensuite for the primary bedroom, comfort is paramount. The lower level is thoughtfully finished, offering a sizable family room, additional bedroom, versatile den/hobby room, and convenient mechanical storage. Enjoy modern touches like sleek black windows, garage doors, and triple-glazed windows, along with a top soiled/seeded yard, and a welcoming 12'x20' deck perfect for embracing country living while staying close to amenities. TARION HOME warranty for piece of mind buying. 24hr irrevocable on all offers. (id:47351)
79 Browview Drive
Waterdown, Ontario
For more info on this property, please click Brochure button. Stunning premium freehold townhome has it all in the heart of Waterdown! The Southern exposure welcomes a bright and cheerful home which is carried throughout upstairs with the grand skylight in the center hallway. Renovated and upgraded with permits (2022) and move in ready. This spacious, custom-designed open concept floor plan and outdoor living space are perfect for family and entertaining guests. All new in 2023, Custom Kitchen, Custom Hickory cladded beam and Custom California Closets in all bedrooms and upstairs laundry, roof with a 40 year warranty, duct and furnace cleaning, carpet, floors, paint, baseboards and trim, custom staircase and railings and Roxul Safe and Sound insulation in main floor ceiling, interior and party walls. Professionally landscaped front and back with turf grass in the back keeping your space green all year long. (id:47351)
71 Stable Way
Ottawa, Ontario
Ideal location for this 3+1 bedroom Bungalow that is located on a quiet street and just minutes from OC Transpo and area amenities. Once inside the home you will find the main floor that offers you three decent sized bedrooms, kitchen, living room and dining area along with a 4 pc bath. There is a patio door off the rear to a private rear yard. Downstairs, the basement had been renovated in 2020 to accommodate a very successful dog grooming business. The basement now has a family room, a fourth bedroom if needed, two added rooms that were previously set up as grooming stations, a 2 pc bath, along with the laundry, utility and storage room. Utilities average: Gas approx. $1000/year, hydro is $140/month. Furnace and central air updated in past 5 years, roof reshingled in 2017. Home is now vacant and easy to show and quick closing date is available (id:47351)
57 Freeman Drive
Port Hope, Ontario
Welcome to your perfect family retreat in the heart of Port Hope! This spacious and inviting home offers everything a family could desire, blending comfort with convenience in a location that truly feels like home. Situated close to town amenities, schools, and parks, you'll have everything you need just a short distance away.As you step inside, you're greeted by a bright and welcoming main level, where large windows fill the space with natural light, creating a warm and cozy atmosphere. The functional layout is ideal for both everyday living and special gatherings with loved ones. On the lower level, the family room offers a peaceful escape, complete with a charming fireplaceperfect for unwinding after a long day.The upstairs features generously sized secondary bedrooms that provide a comfortable space for family and guests alike. The spacious primary bedroom serves as a serene retreat, offering comfort and relaxation.In addition to the main living areas, the finished basement provides bonus living space for the family to enjoy. Whether its a game night in the rec room or a quiet space for hobbies and relaxation, this area adds wonderful versatility to the home.Outside, the magic continues with an expansive backyard thats perfect for family fun and entertaining. After a swim in the pool, the 2-tier deck is the ideal spot to dry off, fire up the barbecue, and enjoy a meal together in the fresh air. Whether youre soaking in the hot tub under the stars or simply relaxing on the deck with friends, this outdoor space is designed for creating memories and enjoying lifes simple pleasures. (id:47351)
205 Murray Street
Fort Erie, Ontario
This charming 1.5-story home is situated on a picturesque corner lot, directly next to Peace Bridge Public School and Douglas Park, and is an ideal setting for a growing family. The spacious floor plan and prime location are sure to impress. A standout feature of this property is the large detached garage, equipped with hydro and measuring an impressive 35 feet deep by 20 feet wide, perfect for hobbyists or additional storage. The home boasts three convenient entry points, adding versatility and accessibility. Step inside the front entrance to find a generously sized great room and dining area - spaces rarely seen in homes today. Adjacent to the great room is a den with hardwood flooring, offering tranquil views of a meticulously maintained private garden and rear patio. The open-concept main floor is flooded with natural light from the large picture windows, and the eat-in kitchen features a built-in banquet. The main floor living area has recently been freshened up with paint and flooring offering a bright new open space. This solidly built home is rich in character, featuring unique nooks and built-ins that add charm and functionality. Nestled in a well-established neighborhood, it's within walking distance of schools, parks, and just minutes from uptown amenities and the QEW. Combining character, space, and potential, this home presents a wonderful opportunity to settle in the vibrant Fort Erie community. Don't miss the chance to make it your own! (id:47351)
5851 Royal Manor Drive
Niagara Falls, Ontario
Bright, and modern commercial space available for lease in a well-maintained mixed-use plaza with ample free on-site parking. This move-in-ready 2,900 sq. ft. unit features a main floor reception area, up to ten spacious rooms, a 2-piece washroom, a rear exit/loading door, and additional basement space perfect for storage. The versatile layout is ideal for various uses, including retail, offices, daycare, professional or medical practices, animal grooming, and more. Located in a high-traffic area, this prime space offers excellent convenience and visibility. Prominent signage options ensure your brand stands out, capturing the attention of both passing vehicles and pedestrians. With its many possible uses, this is an outstanding opportunity to grow your business in a thriving location (id:47351)
0-B Howard (North Lot) Street
Port Hope, Ontario
Beautiful Large In-Town Lot. Can Be Purchased With Howard St (South Lot) For A Total Combined 1.168 Acres. Property Is Adjacent To Proposed Medium Density Residential Site. (id:47351)
229 Picton Street
Hamilton, Ontario
This charming bungalow with an in-law suite is nestled on a quiet dead-end street in Hamilton's highly sought-after North End neighborhood. The main floor offers a welcoming eat-in kitchen, a cozy family room filled with natural light, three comfortable bedrooms, and a 4-piece bathroom. The separate in-law suite, with its private entrance, includes a spacious bedroom, a bright living area, a fully equipped kitchen, and a washroom, making it perfect for extended family or rental income potential. This homes location is truly unbeatable, just steps away from the West Harbour GO Station, Bayfront Park, the Marina, and the exciting new Pier 8 development. Its also minutes from the vibrant James Street North art and restaurant district and conveniently close to schools, shopping, hospitals, and public transit. Don't miss out on this rare opportunity to own a home in one of Hamilton's most desirable neighborhoods! **EXTRAS** S/S Appliances, all Elf's & Window coverings. Water softner, clorine filter, heat pump and tankless water heater are recently installed in Feb end. Its installments of $136 per month. (id:47351)
Upper - 611 Bond Street E
Oshawa, Ontario
Welcome to Upper Unit of 611 Bond St East in the City of Oshawa... Professionally Renovated, spacious and sun filled 3 Bedroom, 1 Washroom with Huge inviting Living Room and Dining Room in the heart of Oshawa... This house comes with pot lights throughout, carpet-free, 2 Driveway parking, shared free High Speed Internet & shared Laundry.. Security cameras to protect the exterior of the house. Close to Schools, Banks, Parks, Big Box Stores, Public Transit, Hwy 401 and GO. Tenant pays 60% of utilities along with Rent and Tenant's Insurance. Non Smokers and No Pets preferred. This home is move-in ready for families to settle in before snow starts. Don't miss it. **EXTRAS** Fridge, Stove, Dishwasher, Microwave Oven, Shared Washer & Dryer, Shared Free High Speed Internet, 2 Driveway Parking, Gas Furnace, Central Air, Exterior Security Cameras... Tenant pays 60% of utilities with Rent & Tenant's Insurance. (id:47351)
