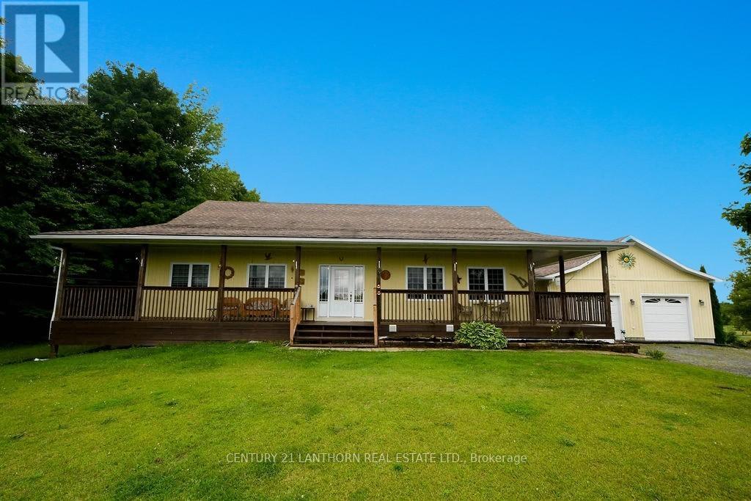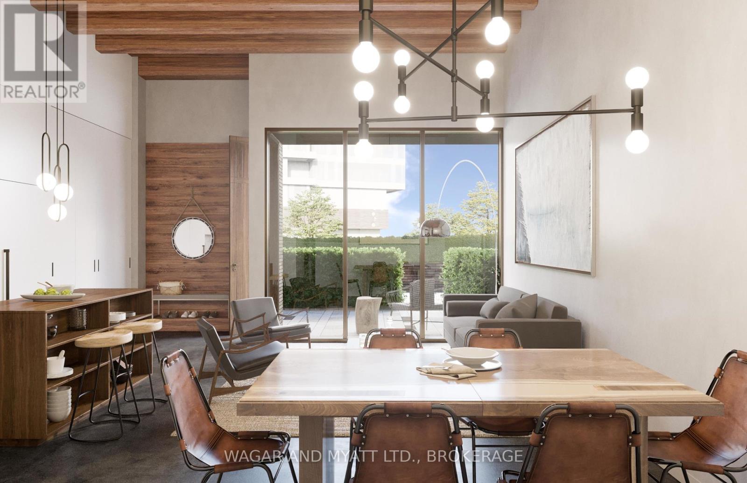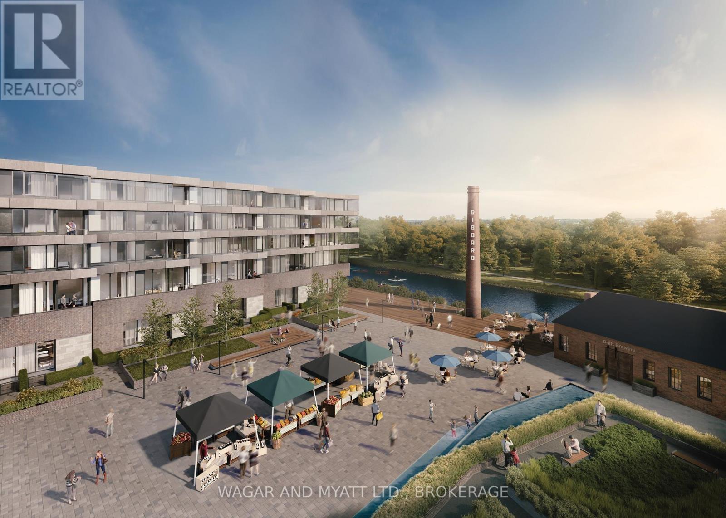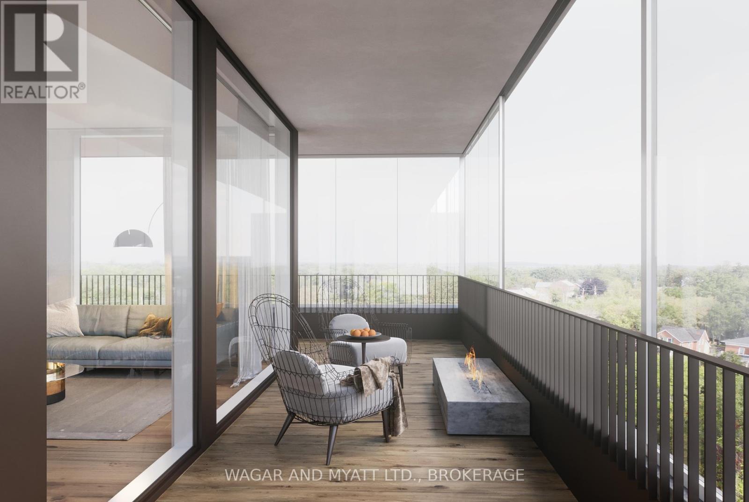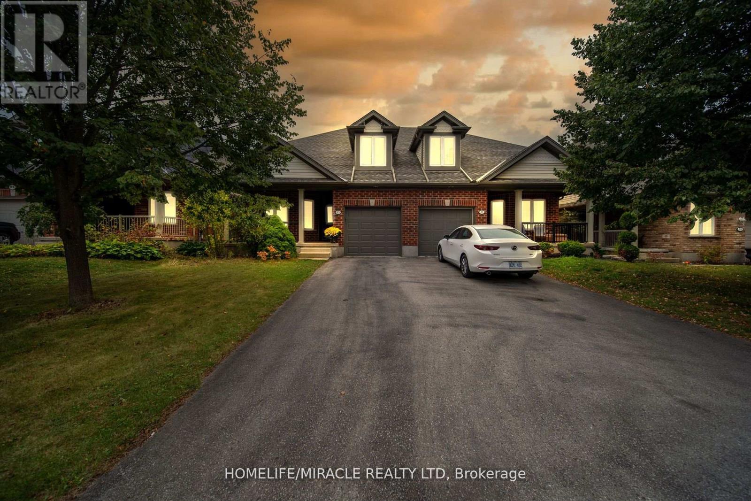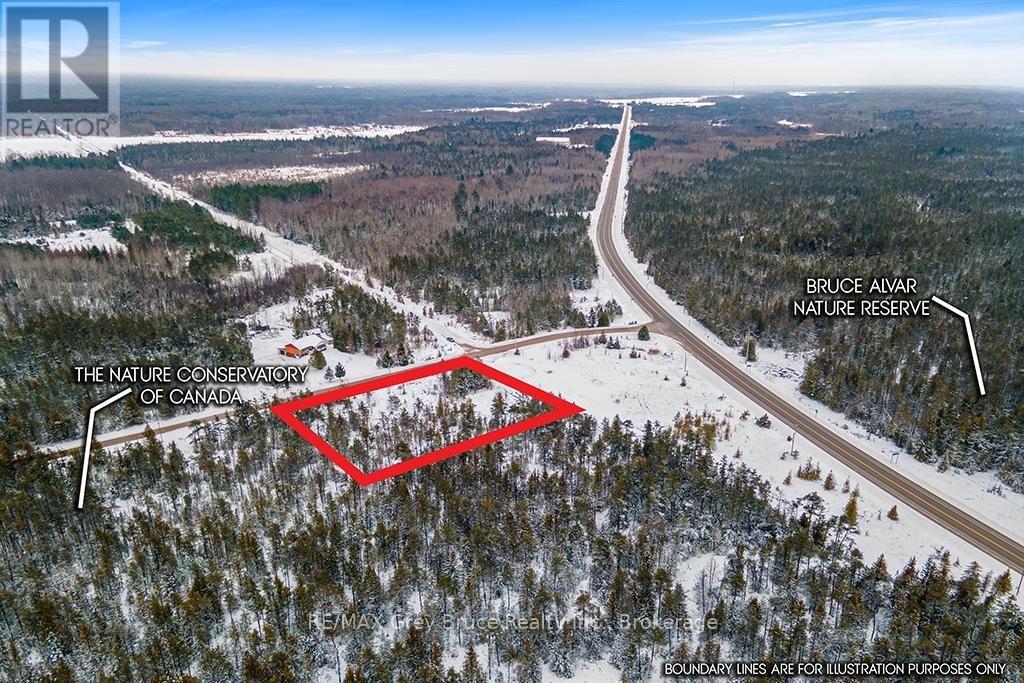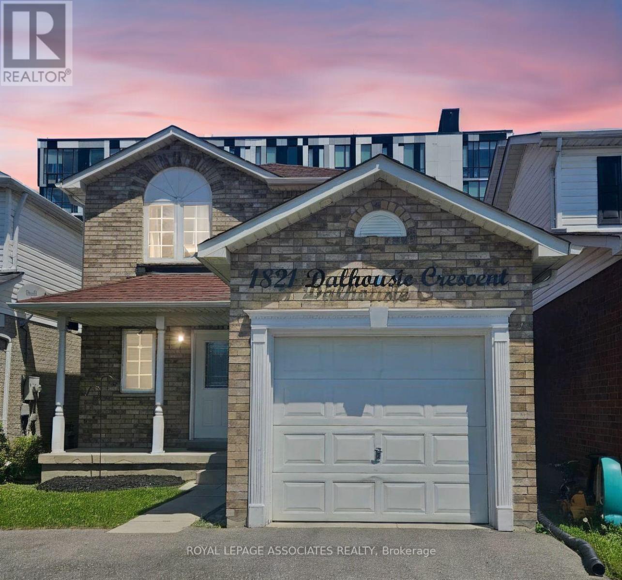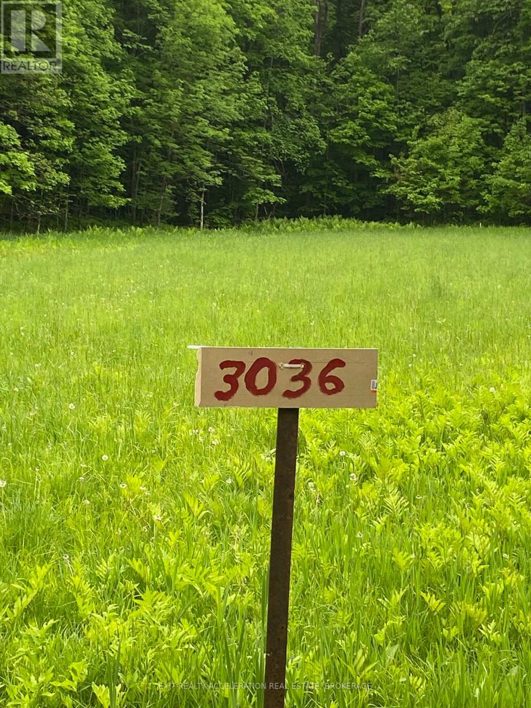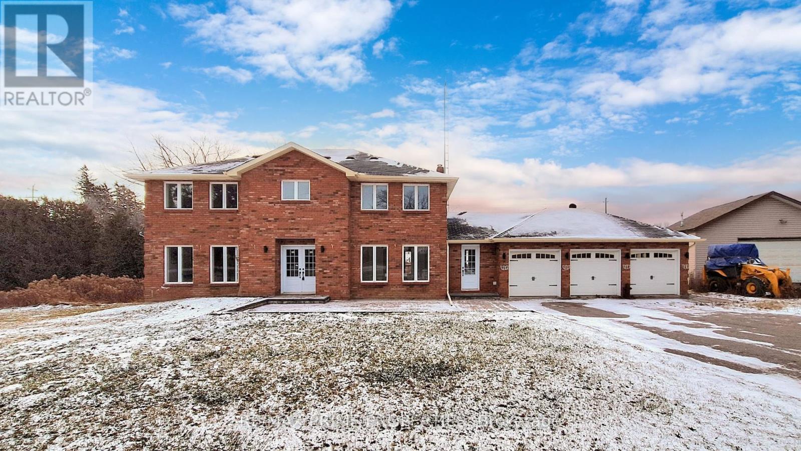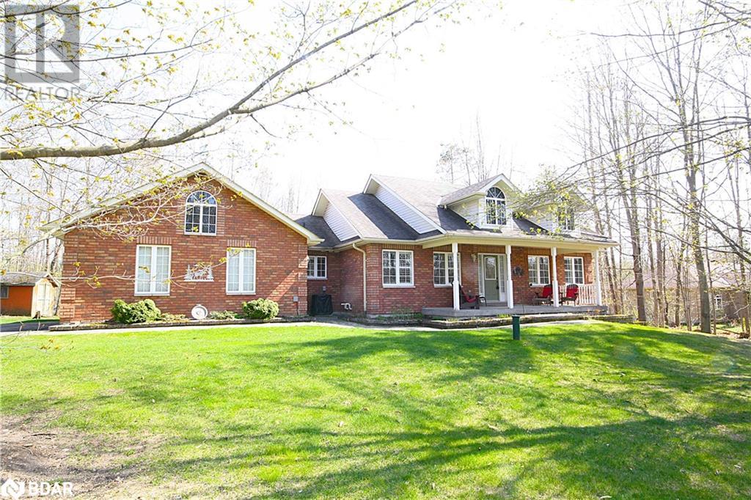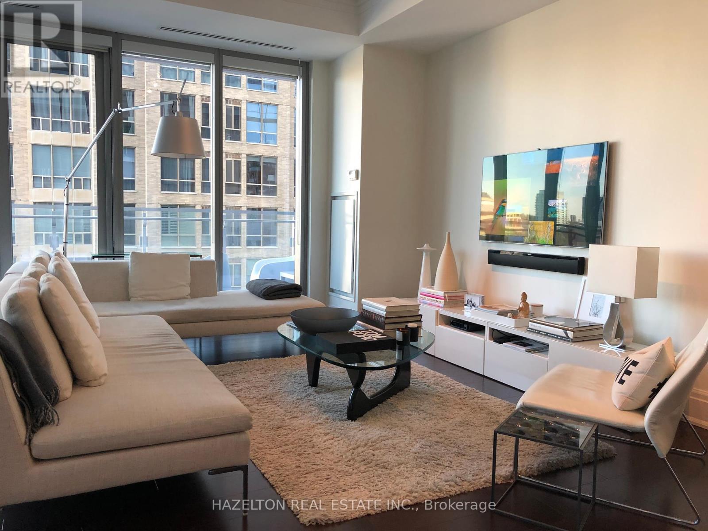82 Livingwood Crescent
Madoc, Ontario
Welcome to your dream home in the heart of Madoc! The charming home sits perfectly atop the hill on a large and beautiful rolling lot just outside of town. This stunning property offers the perfect blend of elegance and practicality, featuring 3 spacious bedrooms and 2 beautifully appointed bathrooms. Step inside to discover a light-filled, turret style eat-in kitchen, a true centerpiece of the home, designed to be both functional and enchanting. Enjoy the rich detail of hardwood floors that flow throughout the main living areas, complemented by a finished basement with a convenient walkout, adding extra space and versatility to suit all your needs. The home boasts a wraparound porch, ideal for relaxing or entertaining while taking in the serene surroundings. The property sits on a generous 1.9 acres, adorned with mature trees that provide both beauty and privacy. The fenced-in area is perfect for pets, and the lush forest in the backyard offers a tranquil retreat. Additional highlights include a backup generator for peace of mind, central air for year-round comfort, and propane heating. The main floor also features a dedicated office space and laundry room, adding to the home's functionality. Retreat to the primary suite, complete with an ensuite bathroom that includes a luxurious soaker tub, providing a perfect escape at the end of the day. Situated in a friendly and desirable neighborhood, this home is close to town, offering both seclusion and convenience. Don't miss the opportunity to make this exceptional property your own. Schedule a viewing today and experience all that this remarkable home has to offer! (id:47351)
1610 County Road 15
Prince Edward County, Ontario
Indulge in tranquility at this stunning 2430-square-foot contemporary home in Prince Edward County. The well-designed open-concept living area is perfect for family life or retirement. Admire the picturesque views of the Bay of Quinte and benefit from convenient access to a public boat launch and park. Delight in the luxurious features including custom kitchen cabinets, in-floor heating, ductless AC, a heated garage, and a climate-controlled detached garage. This property is equipped with a whole-house generator with an automatic transfer switch and a 332-square-foot studio/loft area. Begin your day in the serene countryside of PEC, with large balcony doors leading to a charming back patio. The detached dream garage features 878 sq ft with a 12-ft high RV door and two bay doors. Inside, the spacious layout is perfect for car enthusiasts or DIY projects, fostering creativity and passion. Don't pass up the opportunity to explore this truly breathtaking property. (id:47351)
1104 - 88 Dundas Street E
Greater Napanee, Ontario
NEW CONSTRUCTION: Welcome to the Gibbard District Riverside Residences located on the east end of downtown Napanee River. Building 1, THE HORIZON is 1318 sq/ft suite with 2 bedrooms, 2 baths, open concept, kitchen/living area with engineered hardwood, kitchen island and stainless steel appliances included, doorway to 309.6 sf balconies. In unit laundry with stackable washer/dryer and ceramic flooring, 1 parking space and bedroom window coverings are included. Relax and enjoy the view on your balcony or on the community dock at the Rivers edge. Take a stroll along the river trail or enjoy the local shops and restaurants. (id:47351)
1503 - 88 Dundas Street E
Greater Napanee, Ontario
NEW CONSTRUCTION: Welcome to the Gibbard District Riverside Residences located on the east end of downtown Napanee River. Building 1, THE WELLINGTON is 648 sq/ft suite with 1 bedroom, 1 bath, open concept, kitchen/living area with engineered hardwood, kitchen island and stainless steel appliances included, doorway to 56.4 sf balcony. In unit laundry with stackable washer/dryer and ceramic flooring, 1 parking space and bedroom window coverings are included. Relax and enjoy the view on your balcony or on the community dock at the Rivers edge. Take a stroll along the river trail or enjoy the local shops and restaurants. (id:47351)
1508 - 88 Dundas Street E
Greater Napanee, Ontario
NEW CONSTRUCTION:Welcome to the Gibbard District Riverside Residences located on the east end of downtown Napanee River. Building 1, THE COVE is 517 sq/ft suite with 1 bedroom, 1 bath, open concept, kitchen/living area with engineered hardwood, kitchen island and stainless steel appliances included, doorway to 32.7 sf balcony. In unit laundry with stackable washer/dryer and ceramic flooring, 1 parking space and bedroom window coverings are included. Relax and enjoy the view on your balcony or on the community dock at the Rivers edge. Take a stroll along the river trail or enjoy the local shops and restaurants. (id:47351)
48 St. Augustine Drive
Whitby, Ontario
Exceptional quality finishes in this newly constructed Delta-Rae Home. Enjoy all the fine details put into this home. Here, you will find a spacious great room finished with a floor to ceiling panelled fireplace mantel with built-in electric fireplace. You'll find, a custom designed kitchen with stunning quartz countertop, 9 foot ceiling on the main floor, smooth ceilings throughout all finished areas, quartz countertops in all finished bathrooms, a freestanding tub in the primary ensuite along double sink vanity and large shower. You'll find a second floor laundry, engineered hardwood on the main level and upper hallway, 200 amp service and much more! **EXTRAS** A walk away to great neighbourhood amenities, schools, public transit and access to HWY 401 & 407 ** This is a linked property.** (id:47351)
93 Lynch Circle S
Guelph, Ontario
Stuninng semi detached, with finished basement and 2 kitchen in the sought after neighbourhood of west minister woods. The house boasts valuted ceiling in front of house and in the living room.kitchen boast cherry cabinets and stainless steel appliance Basement is newly made with one bed room, kitchen, office and hall and can be easily converted in to in law suite for additional income. Yard offers 16*16 deck to enjoy the backyard with your guest. **EXTRAS** There is an Common element fee of $225/ year for round about and walking trail maintenance and westminister woods maintenance (id:47351)
2213 Ninth Line
Oakville, Ontario
Exceptional industrial opportunity in Oakville's prime employment area. This property is strategically located near essential amenities, warehouses, and major highways, including 403, 407 and QEW. with advantageous E2 zoning, this turnkey property is poised to maximize your future returns. the zoning allows for diverse uses such as outdoor storage, repair shop, commercial self-storage, drive-through facility, hotel, restaurant, warehousing, wholesaling and more. **EXTRAS** fully paved for parking (turnkey property) (id:47351)
17 Dyers Bay Road
Northern Bruce Peninsula, Ontario
1-ACRE IN SIZE! Exceptional location with quick access to the highway while also being surrounded by conservation land. Additionally, there is Georgian Bay water access at the end of the road! Perfect spot for your future dream home or cottage getaway. Nicely zoned RU1 with lots of allowed uses, including the construction of a home/cottage and/or an at home business! An ideal location for an at home business with proximity to the highway, but yet tucked around the corner with trees for private living. The land itself is level and features some natural clearings, making it easier to plan and make your dreams come to life. Well-treed with mature evergreens, providing both privacy and a beautiful backdrop throughout the seasons. The property is accessible on a paved year-round road and has utilities such as hydro, internet, and telephone services readily available at the lot line. Also weekly garbage and recycling pick up along the road. Situated just 8 minutes from the pristine waters of Georgian Bay and access to the government dock with boat launch. It is also only 7 minutes from the renowned Bruce Trail, one of Canada's oldest and longest marked footpaths. This nearby section of the Bruce Trail is well-known for being the most scenic. Quick access to Highway 6 ensures a short drive to everything on the Bruce Peninsula. A quick drive from both Tobermory and Lion's Head, at 17 and 18 minutes respectively. Tobermory is famous for its vibrant tourism, diving spots, and national parks, while Lion's Head is known for its stunning cliffs, sandy beach, and scenic hiking trails. Both towns also provide all your shopping essentials. This 1 acre property provides the perfect canvas for your dreams here on the Bruce Peninsula! (id:47351)
1821 Dalhousie Crescent
Oshawa, Ontario
OWNER MAINTAINED DETACHED home, great investment opportunity in North Oshawa with 3 SPACIOUS BEDROOMS, 3 updated washrooms, and finished basement. Perfect for first-time home buyers or investors seeking guaranteed positive cash flow from rental income. The kitchen features stainless steel appliances, quartz countertops with an island that walks out to a deep backyard with a custom deck and gazebo to entertain guests and parallel parking. Prime location with easy short and long term rental prospects. Steps to UOIT/OnTechU and Durham College, public transit, parks, convenience stores, shopping malls, Costco and so much more! Steps to the proposed Simcoe Street Rapid Transit project. See extras for full list of upgrades! **EXTRAS** Newer High Efficiency Appliances- Stove, Fridge, Dishwasher, Washer (2023), Dryer, Pot Light Fixtures, Window coverings, Furnace (2021), Driveway (2021), Roof (2017), Gazebo (2022), Thermostat (2022). (id:47351)
2813 Lakefield Road
Smith-Ennismore-Lakefield, Ontario
Discover this one-of-a-kind property located on a 3.58 Acres of land, offering a spacious home and an attached full-service dog kennel facility. This property provides the perfect opportunity to live on-site while operating your own business. The kennel, which is currently closed, comes with a grandfathered license, allowing you to re-open and run it with ease. With ample space and facilities already in place, this property is ideal for anyone looking to dive into the pet care industry or expand an existing business. The possibilities are endless dreaming of a thriving boarding facility, grooming service, or training center. whether you're Take advantage of this rare opportunity to live where you work and build your dream business from the comfort of your own home. Don't miss out on the potential that this versatile property has to offer! (id:47351)
190 Rathowen Street
London, Ontario
This Charming 1 1/2 story duplex located in the heart of Blackfriars. Ideal for a starter home with income or investors for expansion or rented as a turn key. Dbl garage, A/C, 4 parking spots with a front side spot. Featuring a renovated main floor; one large master bedroom that has a wall to wall closet, Open concept kit/living and a spacious full 4-pc bath. A cute front porch for those beautiful summer days. The Upper has been completely refinished to include a full studio unit. It is perfect for a young professional or graduate student. Modern open concept and full of light with glorious windows. Separate entrance at back where the sheltered deck and yard can be private or shared. Full basement that is partially finished; a separated laundry room for shared access and a private locked area for storage/ home gym with mirrors! The neighbourhood is walking distance to numerous paths, parks and attractions such as Harris Park, Budweiser Gardens, and all the fantastic amenities Downtown has to offer. (id:47351)
505 - 830 Lawrence Avenue W
Toronto, Ontario
See MLS. **EXTRAS** See MLS. (id:47351)
125 Charlotte Street
Brantford, Ontario
Enchanting 2-storey brick century home close to school, bus stop and shopping as well as downtown and Laurier University campus (6 minutes walking). It has 4 fully furnished bedrooms (all upstairs), and 2 washrooms (4-piece and 3-piece). Main floor features living room, kitchen, formal dining room, and laundry room. Many upgrades include roof (2017), laundry room redesign, 2nd floor redesign (under permit), 2nd floor electrical panel, 2 rooms with walk-in closets, hardwood flooring, hallway lighting, and room-customized modern furniture in all bedrooms. With a large back garden and a wrap around deck, this gem is in ready-to-move-in condition. All furniture is included. 2 driveway parking plus street parking. The owner is looking for a family who cares the home as the owners do. (id:47351)
107 Chatfield Dr
Sault Ste. Marie, Ontario
Welcome home to 107 Chatfield Drive. A stunning 2021 FICMAR build, tastefully finished from top to bottom and situated on a large corner lot. Conveniently located in the desirable Greenfield subdivision close to all amenities, the hub trail and the hospital. Featuring 2+1 bedrooms, 3 full bathrooms and 2600sf of finished living space between both levels. You will be more than impressed with the bright and spacious layout of this prestigious home. The attention to detail is evident with the modern finishing touches throughout. Beautiful open concept layout on the main level complemented with premium vinyl plank flooring. The kitchen is simply stunning with a large island, quartz countertop and matching stainless steel appliances. Plenty of space in the dining room for all of your dinner guests. Patio doors off the dining room lead to an area perfect for barbeques, equipped with a gas hook-up. Large 22x14 primary bedroom with a 3 piece ensuite and 2 closets, one being a 6x8 walk in. Right outside of the primary bedroom is the convenient main floor laundry room. There is a nice second bedroom on the main level and a modern 4 piece bathroom. On the lower level you will find your completely finished basement. It is the perfect spot for relaxing or entertaining. Cozy up by the gas fireplace in the large rec room space. There is a bright bedroom or office space, and a third full bathroom. Outside there is a lovely concrete front patio space, an asphalt double driveway, and a two car attached garage. There is no doubt you will be thoroughly impressed with this property from top to bottom. Don’t miss this opportunity, call your REALTOR® today to book a showing. (id:47351)
34-Uppr - 300 New Toronto Street
Toronto, Ontario
End Unit, Newly Renovated, Bright & Spacious Private 2nd Floor Office Space. Featuring New Laminate Floors, New Ceiling Tiles, New LED Light Fixtures, New 2pce Bath, New Window Coverings, Newly Painted. Ideal location in Established Business Park, with convenient access to Ford Performance Centre, Major Hwys, TTC & Go. Space is ready for a variety of permitted businesses: Accountant, Architect, Photographer, Law Office, Engineering Office, IT Consultant etc. Tenant pays 50% TMI - Which is $400/month + HST. Tenant pays 100% Hydro, 100% Gas. Tenant arranges own waste removal/disposal at Tenant's cost. Landlord Pays the other 50% TMI Landlord Pays 100% Water (id:47351)
3036 John Martin Road
South Frontenac, Ontario
Looking for a building lot with privacy at it's best? 2.37 acres just a 25 minute drive from Kingston on a maintained road, a short way off the main road (Holleford Rd) offers a cleared lot with a backdrop of beautiful mature trees. So picturesque and quiet to enjoy nature with very few neighbours. Owner open for drilling well with accepted offer. **EXTRAS** n/a (id:47351)
3210 Regional Road 30 Road
Whitchurch-Stouffville, Ontario
Welcome To Your Dream Home! Nestled On An Extraordinary 2.2-Acre Lot With A Serene Private Pond, This Custom-Built Masterpiece Is A True Gem. Completely Renovated From Top To Bottom, It Boasts A Fully Finished Walk-Up Basement, A State-Of-The-Art Dream Kitchen With Brand-New Quartz Countertops, Modern Tiles, And Sleek Pot Lights Throughout. Indulge In Luxury With A Dedicated Home Theatre In The Basement, Stunningly Upgraded Washrooms, And Picturesque Views From Every Window. The Home Is Further Enhanced With A Grand Entrance Door, Premium Garage Doors, And Exquisite Landscaping That Elevates Its Curb Appeal. Ideally Located Just Minutes From Stouffville's Main Street, This Property Is An Oasis Waiting For You To Call It Home. Find It Easily On Google Maps At 3210 County Rd 30. (id:47351)
2 Pineview Drive
Oro-Medonte, Ontario
Very well maintained, bright, and clean 3667 square foot finished bungalow only 10 minutes from Barrie! Situated on a huge; fully fenced, 1 acre lot, with mature trees, and loads of usable space. Amazing views in every direction from your large covered front porch, massive composite rear deck, and private back yard. Boasting a super functional layout with main floor laundry, separate formal dining room, inside entry to oversized garage, walk out to private deck, master bedroom with 5 piece ensuite and walk in closet, 2 more bedrooms with 4 piece bath between. Featuring; gleaming hardwood floors, vaulted ceilings, quartz counters, gas fireplace, pot lights, California shutters, and large bright windows throughout. Colossal, fully finished basement is a Man-cave dream with huge living spaces for gym, recreation, and games. The basement could easily accommodate additional bedrooms if desired. Loads of extra storage in mammoth cold room and utility room. Natural gas furnace replaced in 2021. Roof replaced with 50 year shingles. Amazing recreational area with endless snow mobile and ATV trails, downhill and cross country skiing, and golf courses. Love where you live! (id:47351)
80 Bideford Avenue
Toronto, Ontario
Magnificent Armour Heights Opportunity! Designed By Famed Urbanscape Architect. Plans for 5,350 Sq Ft Of Living Area Featuring 4+1 Bedrooms, Elevator To All Levels, An Entertainer's Kitchen With A Walk-In Pantry, Multiple Fireplaces, gorgeous Primary Suite w/Walk-In Closet And Lavish 6 Piece Ensuite, An Upper And Lower Level Gym or hobby area. Creatively Designed With A Bedroom On The Mezzanine Level Providing A 3-Storey-Like Ambiance and privacy. Lower Level Nanny's Room With Ensuite, Gym, Recreational Room With Bar, Bathroom, And Additional Storage. The Tranquil Exterior design for A Pool And Covered Sitting Areas. Steps To Highways, Restaurants, Schools, Shops And Parks. (id:47351)
701 - 55 Scollard Street
Toronto, Ontario
Fabulous Four Seasons Private Residences, in the heart of Yorkville. On the north west corner, approx 1260 sq ft, this bright oversized one bedroom plus den offers generously sized open concept space with 10 ft ceilings and floor to ceiling glass with a long balcony to enjoy sunny afternoons and sunsets. Top of the line built in appliances ,stone countertops and a centre island in the kitchen, open to the living/dining space for terrific entertaining. The separate den is ideal for a home office or occasional guest room. The primary bedroom is a real highlight: enormous space with plenty of room for a king sized bed plus a sitting area, and a walk in closet. Two spa like marble baths (2 piece in foyer plus decadent 6 piece ensuite). This is an ideal space in one of the best buildings in Toronto. **EXTRAS** Full services including valet parking, full concierge services, membership to the exclusive health club featuring an indoor pool and full spa, gym and yoga, signing privileges at the restaurants etc. One parking spot and one locker included (id:47351)
501 - 393 King Street W
Toronto, Ontario
Trendy King West and charming boutique building awaiting your personal touch to transform it into your home. This suite offers an inviting open-concept living space and features two spacious bedrooms and a large den facing the view of CN tower, ensuring comfort and privacy for everyone. The amenities allow you to enjoy the fitness facilities, a rooftop deck/garden with a view of CN Tower, a party/meeting room, and visitor parking. One underground tandem parking suits two large cars. The convenience of this location is unparalleled, with a short walk to TTC, restaurants, theatres, and shops. Explore the nearby waterfront, catch a game at Rogers Centre, a Short walk to CN Tower, or attend Metro Toronto Convention Centre events. (id:47351)
501 - 393 King Street W
Toronto, Ontario
Trendy King West and charming boutique building awaiting your personal touch to transform it into your home. This suite offers an inviting open-concept living space and features two spacious bedrooms and a large Den facing the view of CN tower, ensuring comfort and privacy for everyone. The amenities allow you to enjoy the fitness facilities, a rooftop deck/garden with a view of CN Tower, a party/meeting room, and visitor parking. One underground tandem parking suits two large cars for $200/m. The convenience of this location is unparalleled, with a short walk to TTC, restaurants, theatres, and shops. Explore the nearby waterfront, catch a game at Rogers Centre, a Short walk to CN Tower, or attend Metro Toronto Convention Centre events. (id:47351)
452 St Clements Avenue
Toronto, Ontario
Great Upper Forest Hill Village Family Home That's Located In A Great Family Oriented Community On A Wonderful Tree Lined Street In The Allenby School District. This Wonderful Home Offers 3 +1 Bedrooms, Well Caped Rear Yard And Deck. Wood Burning Fireplace, Mechanically Updated-High Efficiency Gas Furnace. Close To Park And Eglinton/Ttc. In Prestigious Avenue Rd & Eglinton, ( 1/2 % FROM HALE OF MONTH RENT + HST REDUCTION TO COOPERATING BROKER COMMISSION IF Tenants SEE THE PROPERTY WITH LISTING AGENT. **EXTRAS** Fridge, Stove, Microwave/Hood Vent, Dishwasher, All Electric Light Fixtures, New Windows, All Window Covering (id:47351)
