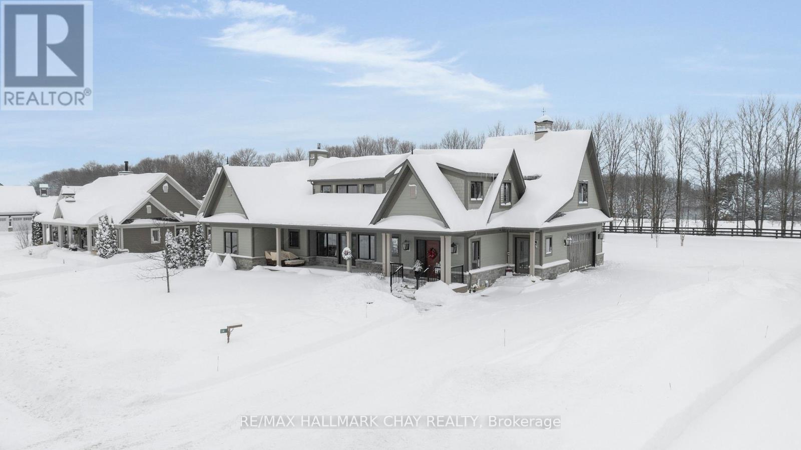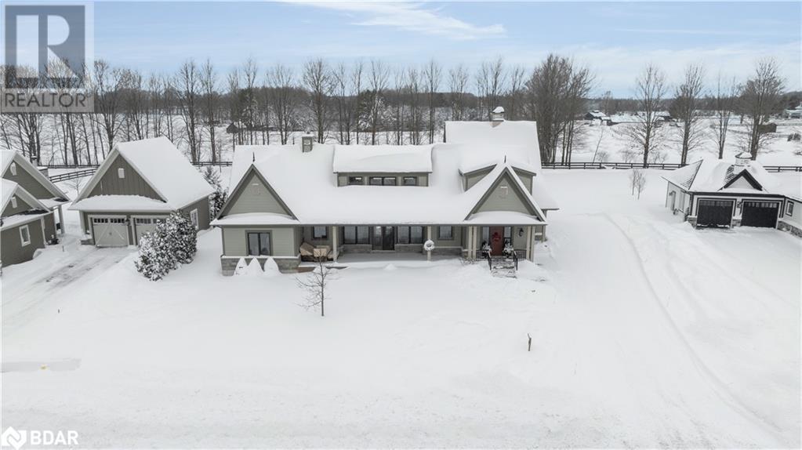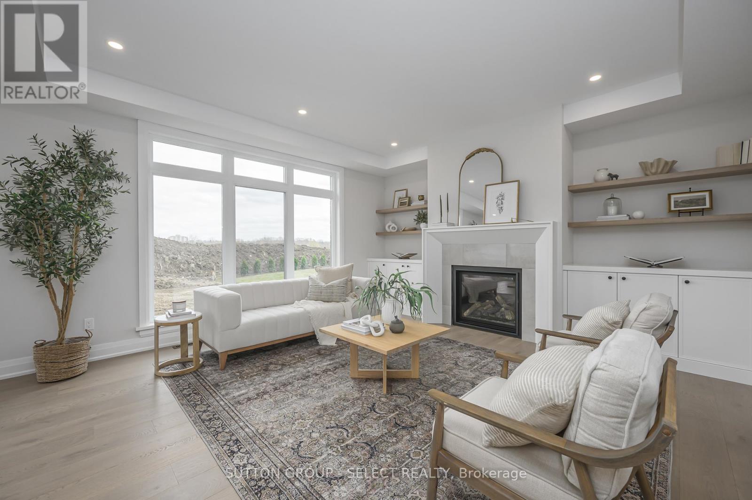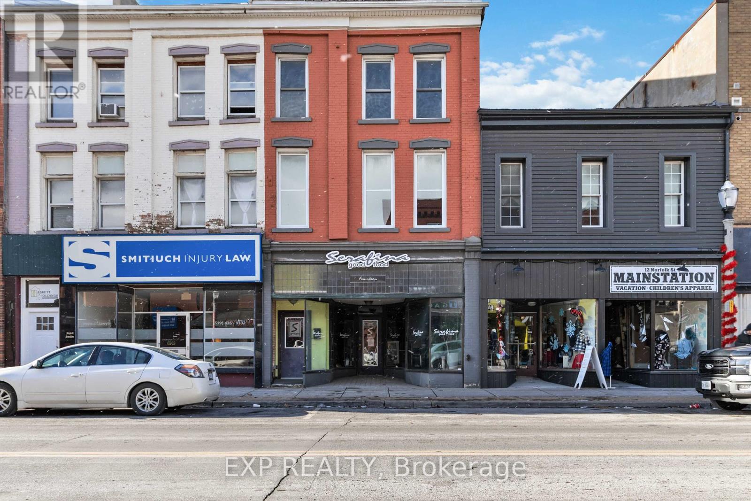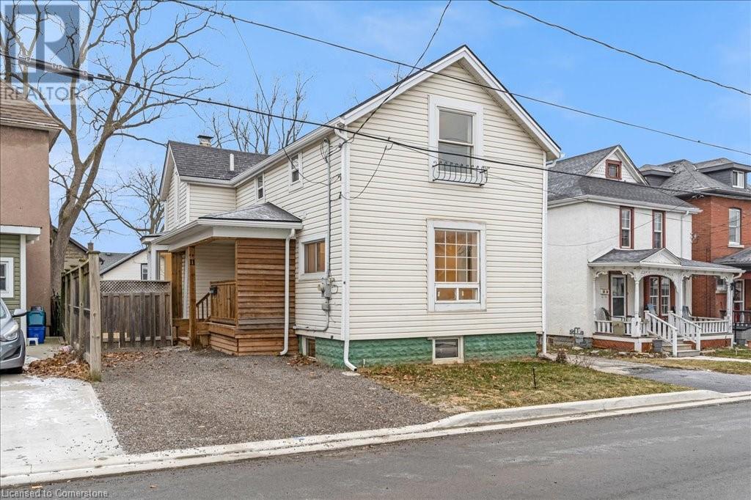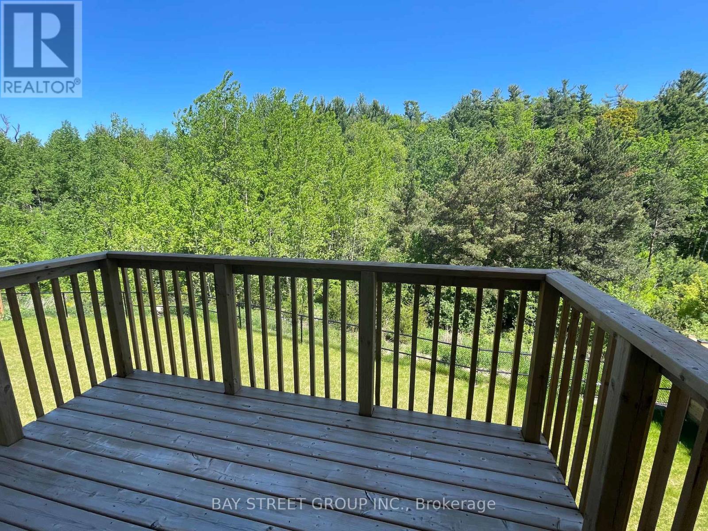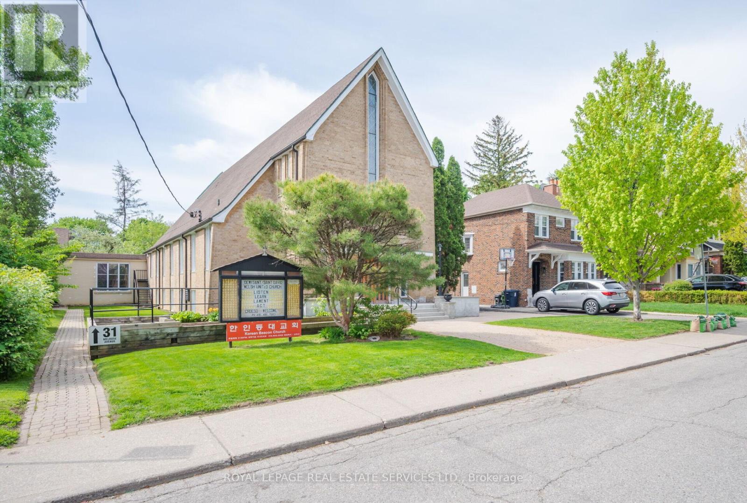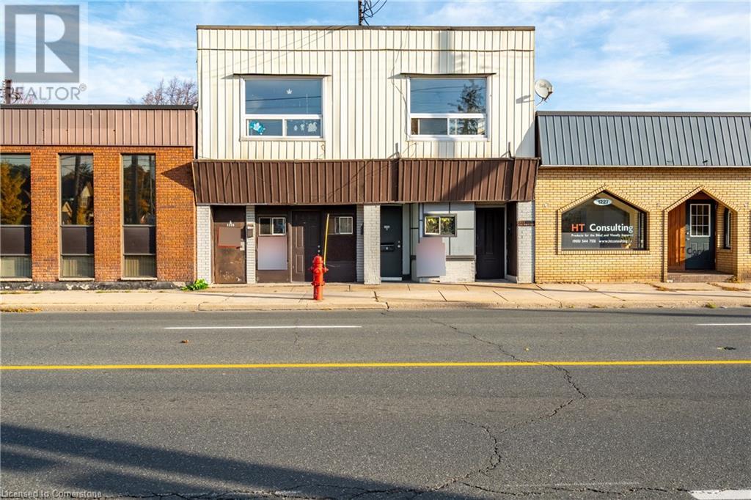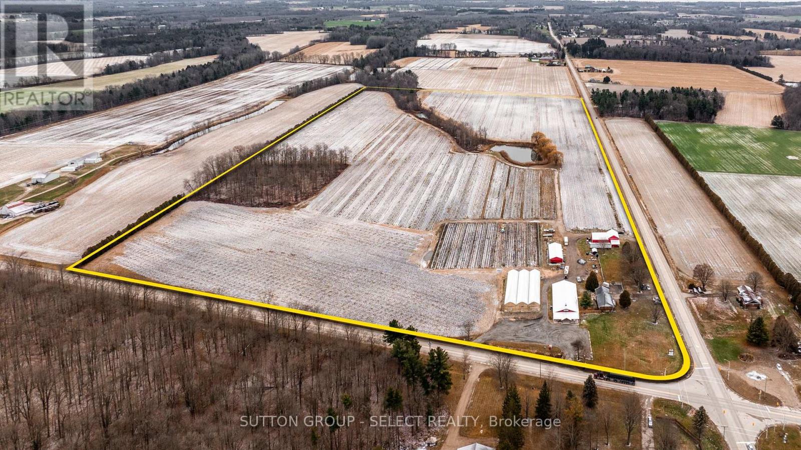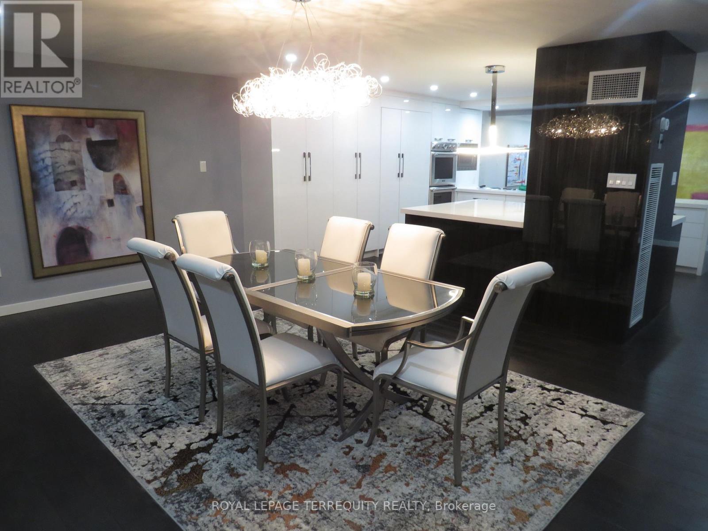47 Folcroft Street
Brampton, Ontario
Welcome to your brand-new sanctuary in the heart of Credit Valley! This stunning 3-bedroom, 2.5-bathroom townhome offers a perfect blend of modern design and family-friendly functionality. Branthaven built luxury townhome with exceptional quality & finishes , this residence features a spacious open-concept layout with wood flooring and an abundance of natural light, creating a warm and inviting atmosphere. The chef-inspired kitchen boasts stainless steel appliances, granite countertops, and a large center island, perfect for gatherings. Enjoy the versatile den that can serve as a home office or playroom, with direct access to a private ravine backyard. Upstairs, the primary suite offers a luxurious ensuite and walk-in closet, while two additional bedrooms provide ample space for family. Located close to top-rated schools, parks, and shopping, this move-in-ready home is ideal for creating lasting memories! **EXTRAS** Private Ravine Backyard. 9 Ft Smooth ceilings **** One Month FREE RENT if occupied on or before May 1, 2025**** (id:47351)
14 Georgian Grande Drive
Oro-Medonte, Ontario
Welcome to 14 Georgian Grande Dr in Oro-Medontes prestigious Braestone Estates. This charming bungaloft is nestled on a highly desirable + acre lot backing on the Braestone Farm. Enjoy easy access to the fields of berries, fruit trees, vegetables, and skating pond. This Morgan model boasts a modern open-concept design with 3 bedrms, 3 bathrms, and over 2,400 sq ft of fin living space. Dramatic soaring ceilings in the main living areas are accentuated with walls of windows both front and back. The kitchen features stone countertops, high end Fisher-Paykel appliances, and an additional servery to expand your storage space. The dining area, unique by design, has French doors leading to the front covered porch and also out to the back patio. The living room is made cozy by a Napoleon gas f/p. The primary suite is situated on the back of the home with tranquil views of the farm, has a W/I closet and 4 pc ens with glass shower. The second bedrm on the main floor is being used as an office. Upstairs, a 900 sq ft loft area is set out with a cozy sitting room, a bedroom that can accommodate 2 queen size beds and has an ensuite bath and W/I closet. Great for guests or family. The unfinished basement with rough-in bath has endless possibilities for extended living space. EXTRAS: Awesome sense of community full of great people, Bell Fibe high speed, Double car garage, 11 KW generator, monitored alarm system, gas BBQ hookup, and lawn sprinkler system. Located between Barrie and Orillia, enjoy peaceful country estate living with a wide variety of outdoor activities at your doorstep; Golf at the Braestone Club, Ski at Horseshoe and Mount St Louis, Bike at Hardwood Hills, Hike in the Simcoe and Copeland forests, Easy access to snowmobile trails, Boat in the surrounding lakes, Get pampered at the new Vetta Spa. Feel comfortable being just 10-15 min drive from a wide variety of amenities including restaurants, rec centres, theatres, hospitals, shopping, and Costco. **EXTRAS** On sit (id:47351)
14 Georgian Grande Drive
Oro-Medonte, Ontario
Welcome to 14 Georgian Grande Dr in Oro-Medonte’s prestigious Braestone Estates. This charming bungaloft is nestled on a highly desirable ½+ acre lot backing on the Braestone Farm. Enjoy easy access to the fields of berries, fruit trees, vegetables, and skating pond. This “Morgan” model boasts a modern open-concept design with 3 bedrms, 3 bathrms, and over 2,400 sq ft of fin living space. Dramatic soaring ceilings in the main living areas are accentuated with walls of windows both front and back. The kitchen features stone countertops, high end Fisher-Paykel appliances, and an additional servery to expand your storage space. The dining area, unique by design, has French doors leading to the front covered porch and also out to the back patio. The living room is made cozy by a Napoleon gas f/p. The primary suite is situated on the back of the home with tranquil views of the farm, has a W/I closet and 4 pc ens with glass shower. The second bedrm on the main floor is being used as an office. Upstairs, a 900 sq ft loft area is set out with a cozy sitting room, a bedroom that can accommodate 2 queen size beds and has an ensuite bath and W/I closet. Great for guests or family. The unfinished basement with rough-in bath has endless possibilities for extended living space. EXTRAS: Awesome sense of community full of great people, Bell Fibe high speed, Double car garage, 11 KW generator, monitored alarm system, gas BBQ hookup, and lawn sprinkler system. Located between Barrie and Orillia, enjoy peaceful country estate living with a wide variety of outdoor activities at your doorstep; Golf at the Braestone Club, Ski at Horseshoe and Mount St Louis, Bike at Hardwood Hills, Hike in the Simcoe and Copeland forests, Easy access to snowmobile trails, Boat in the surrounding lakes, Get pampered at the new Vetta Spa. Feel comfortable being just 10-15 min drive from a wide variety of amenities including restaurants, rec centres, theatres, hospitals, shopping, and Costco. (id:47351)
2202 Robbie's Way
London, Ontario
Graystone Custom Home Ltd. introduces a stately 2-story executive residence .The integration of natural elements such as wood and stone create an inviting ambiance that harmonizes with the home's transitional. aesthetic. Beautiful windows & 9-foot ceilings bathe the living spaces in natural light. The main floor, 2nd floor hallway & primary suite showcase the European Oak engineered flooring. The 3042 sq. ft. open concept design offers a Bistro setting for casual dining that opens onto both the covered back deck & the impressive living room with its gas fireplace balanced with cabinetry and floating shelves on either side creating a focal point in this gathering space. The kitchen is a masterclass in design. Exquisite Miami Vena quartz flows over the waterfall island. Clear Alder and Chantilly Lace cabinetry seamlessly compliment each other with timeless design. A walk-in pantry adds convenient storage. A wet bar & wine fridge create a perfect Butlers pantry between the kitchen & dining room. A spacious private office provides an ideal space for remote work. The primary bedroom is a sanctuary boasting a luxe ensuite w/ tall Clear Alder cabinets flanking a slate-tone floating vanity with Calacatta Aquila quartz surface, a stand-alone tub, and a glass/tile shower with heated floors for an opulent retreat. A large dressing room, complete with beautiful built-ins, adds to the allure. Additional bedrooms offer both comfort and convenience. Bedrooms 2 & 3 share a 5-piece ensuite bath with a separated vanity area, while bedroom 4 features a private 3-piece ensuite. The lower level adds another 1070 sq. ft. of premium living featuring a spacious rec room with plenty of room, a 5th bedroom with walk-in closet and a 3 piece bath.Fantastic location in north London's newest upscale neighbourhood within walking distance of Sunningdale Golf & Country Club, while also enjoying the serene beauty of nearby Medway Valley Heritage Forest trail. (id:47351)
2 - 11 Lytham Green Circle
Newmarket, Ontario
Direct from the Builder, this Townhome comes with a Builder's Tarion full warranty. This is not an assignment. Welcome to smart living at Glenway Urban Towns, built by Andrin Homes. Extremely great value for a brand new, never lived in townhouse. No wasted space, attractive 1 bedroom, 1 bathroom corner unit. Includes TWO parking spot and one locker. Brick modern exterior facade, tons of natural light. Modern functional kitchen with open concept living, nine foot ceiling height, large windows, quality stainless steel energy efficient appliances included as well as washer/dryer. Energy Star Central air conditioning and heating. Granite kitchen countertops. Perfectly perched between Bathurst and Yonge off David Dr. Close to all amenities & walking distance to public transit bus terminal transport & GO train, Costco, retail plazas, restaurants & entertainment. Central Newmarket by Yonge & Davis Dr, beside the Newmarket bus terminal GO bus (great accessibility to Vaughan and TTC downtown subway) & the VIVA bus stations (direct to Newmarket/access to GO trains), a short drive to Newmarket GO train, Upper Canada Mall, Southlake Regional Heath Centre, public community centres, Lake Simcoe, Golf clubs, right beside a conservation trail/park. Private community park, dog park, visitor parking, dog wash station and car wash stall. Cottage country is almost at your doorstep, offering great recreation from sailing, swimming and boating to hiking, cross-country skiing. Final registration/closing scheduled for April 2025 (id:47351)
25 Nelson Street E
Brampton, Ontario
Available Immediately..This Unit Is Perfect For Young Professionals Who Require Less Than A Block To Go Station. Only Tenants With Good Credit Please. Most Reasonable Priced 3 Bdrm House In Brampton. This Location Is Not Suitable For Young Children, So Please Do Not Ask. (id:47351)
Upper - 14 Norfolk Street S
Haldimand, Ontario
An incredible leasing opportunity awaits at 14 Norfolk Street South, Simcoe, ON. This open-concept upper unit (Second floor) offers a versatile space ideal for offices, creative studios, or boutique businesses. Located in the bustling downtown core, this property boasts excellent visibility and accessibility, making it a perfect choice for professionals and entrepreneurs.The unit features a bright and airy layout designed to maximize functionality and comfort. With ample natural light and a modern open space, it is perfectly suited for a wide range of commercial uses. Convenient nearby parking adds to its appeal, ensuring easy access for clients and employees alike.Positioned in the heart of Simcoe, this upper unit is surrounded by thriving local businesses, restaurants, and essential services, offering the perfect environment to grow your brand and attract customers. Competitive lease terms and flexible options make this property an excellent choice for establishing or expanding your business. (id:47351)
1662 Penley Road
Severn, Ontario
What an amazing Location! This property boasts a Fantastic 10.5 acres at the corner of Highway 11 and Penley Road in Orillia. Also a second entrance that backs on to Division Road. Detached House, 3 Beds, 1 Bath. Currently Tenanted. Excellent trails, snowmobiles, ATV etc. Plenty room to play and enjoy. Build/Development potential. Close to all amenities. **EXTRAS** Stove, Fridge, microwave, washer & Dryer. Detached House. Tenanted. Income property. Close to all amenities. Build, develop potential. House Sold "As Is" Condition. (id:47351)
220 - 151 Dan Leckie Way
Toronto, Ontario
Rare Open-Concept Downtown Cityplace Condo With 1 Parking And 1 Storage Locker. This Is One Bedroom Plus Den Offers an Open View, 9 Ft Ceilings, Floor-To-Ceiling Window, A Great Layout and Is Located in One of The Most Coveted Downtown Neighbourhoods. Conveniently Located Walking Distance to The Waterfront, Parks and Easy Access to The Highway. Condo Facilities Include Guest Suites, Gym, Indoor Pool, Squash/Racquet Court, Visitor Parking, Games Room, Theater, Pet Spa and A Great BBQ Area On The 2nd Floor. (id:47351)
11 Albina Street
Welland, Ontario
Walk-to-town location! This nicely renovated home has been updated from top to bottom. From the brand new roof shingles and sheathing repairs, to the basement being waterproofed, this home is ready for anyone who wants a solid home and open concept space, with two updated bathrooms and three good size bedrooms. The large, bright kitchen will quickly become the heart of the home, and low maintenance yard and private driveway parking are nice features. As an added bonus the property taxes are low, and the utility bills are quite reasonable. Close to groceries, post office, stores and local attractions all on a newly paved street. Come and see all that 11 Albina Street offers today! (id:47351)
8 Lake Shore Drive
Toronto, Ontario
Located on a quiet cul de sac, across the road from the Lake in New Toronto. A great investment opportunity in a well-managed and maintained 11-unit building, with six 2-bedroom units and five 1-bedroom units. There are 7 surface parking units, coin-op laundry, and separate hydro meters. Upgraded gas boiler and windows. High demands area, steps to transit, shops, school, parkland, and the Lake. Lots of upside. The property is being sold in conjunction with 6 Lake Shore Dr (six units) on MLS. (id:47351)
6 Lake Shore Drive
Toronto, Ontario
Located on a quiet cul de sac across the road from the Lake in New Toronto. A well-managed and maintained sixplex with two 2-bedroom units and four 3-bedroom units. There are 7 surface parking spaces, separate hydro meters, coin-op laundry, Upgraded gas boiler, and windows. High-demand area with transit, schools, parkland, and Lake all within minutes of the location. A great investment opportunity with lots of upside. The property is being sold in conjunction with 8 Lake Shore Dr (11 units) on MLS. **EXTRAS** Property is for sale in conjunction with an 11 unit building at 8 Lake Shore Dr on MLS (id:47351)
232 Sunset Vista Circuit E
Aurora, Ontario
Location! Must see property located at quite court with incredible view on mature forest and storm water pond3530+1500' of living space & 3 car garage with remotely controlled garage openers , walk-out lower level , huge windows and fantastic forest view. Close to all amenities, shopping area, schools with access to walking trails in the nearby forest. Upgraded hardwood floors throughout the house, double-entrance door with programmable lock. 10' on the ground floor. 9' on the 2-nd floor . Huge master bedroom with walk-in closet fitted with custom made cabinets. Master bedroom ensuite with custom glass shower, bidet, floor to ceiling custom tiling, custom mirror and lights. Laundry of 2-nd floor with custom cabinetry, sink and quartz countertop equipped with Electrolux washer & dryer ,3 car extended interlock driveway with steps to fully fenced backyard, Modern glass & metal custom railings for flag stone steps at the main entrance. Custom extended patio fitted with elegant patio furniture (id:47351)
31/33 Melrose Avenue
Toronto, Ontario
Place of Worship With Adjoining 2-Storey House. The property is situated within the desirable area of Bedford Park and steps away from countless amenities on Yonge Street, including Lawrence Subway Station. Approx. 17,738 Sf Of Land And Parking Lot For Approx. 20 Vehicles. Building Consists Of A Sanctuary With Fixed Seating For Approx. 150 People., Fellowship Hall with A Theatre Stage With Direct Access To Kitchen. Several Offices On The Main Floor With The Addition Of Meeting Rooms/ Classrooms Within The Lower Level. **EXTRAS** Property Taxes Not Applicable As Use Is A Place Of Worship. Tax Exempt. Legal Description: Lt C Pl 1494 Toronto; Pt Lt B Pl 1494 Toronto; Pt Lt 8 Con 1 Wys Twp Of York As In Eo84299, Eo87267; S/T T/W Eo84299; City Of Toronto. (id:47351)
1221-1223 Main Street E
Hamilton, Ontario
Rare Multi-Unit Investment Opportunity in Crown Point! This is your chance to secure a value-add, cash-flowing multi-unit property in the heart of Hamilton! Featuring six units in total: two 2-bedroom units, two 1-bedroom units, and two bachelor units! This building is ideally positioned near vibrant Ottawa Street, known for its trendy shops, dining, and strong rental demand. One of the 2-bedroom units has been newly renovated, boasting a sleek modern kitchen, stylish bathroom, and stainless steel appliances! a prime opportunity for increased rental income. One 1-bedroom apartment is currently vacant, with a market rent of $1,750/month, providing immediate potential for increased cash flow. With TOC1 zoning, this property offers incredible flexibility for both residential and commercial opportunities, allowing savvy investors to maximize their returns in Hamilton’s thriving real estate market. Long-term tenants provide stability, while the prime location ensures continued demand. (id:47351)
351 - 312 John Street
Markham, Ontario
Beautiful Two Bedroom Plus Den Townhouse In The Heart Of Thornhill. Across From The Park/Playground With Gazebo. Stainless Steel Appliances. Laminate Floors Thru-Out. Great Location. Steps To Thornhill Square Mall, Shops, Library, Community Center, Church, Restaurants And Public Transit .Minutes To Hwy 404 & 407. **EXTRAS** SS French Door Fridge, SS Stove, Dishwasher. SS Microwave Hood, Washer & Dryer (id:47351)
321 Elgin Street
Port Colborne, Ontario
Get ready for carefree living when you own this 2 bedroom townhouse in desirable Portal Village. Open concept living area with spacious kitchen with peninsula overlooking your dining table and bright living room with glass doors to private rear patio. Enjoy main floor living with your primary bedroom, main bath and main floor laundry. You will love the upper loft area with your 2nd bedroom with walk-in closet or huge family room or hobby studio and 2nd full bath Secure interior access from your attached garage and plenty of room for storage in your partial basement. Updates include furnace(2018), c/a (2024), shingles (2014). Minutes to thriving downtown Port Colborne with it's unique shops and amazing eateries and historic Welland canal. (id:47351)
7462 Plank Road
Bayham, Ontario
Have you been searching for a farm with income and a solid house to live in or rent out? A great opportunity for a large acreage with general agricultural zoning is now available in Elgin County. Located less than ten minutes from the shores of Lake Erie this property has a lot to offer. You'll appreciate the 75 acres featuring 60 acres of high quality farmland, and an updated three bedroom ranch style home with attached garage and full basement with separate entrance perfect for an additional dwelling unit. This property also includes a number of outbuildings in great condition and multiple income streams to plug into. Currently operating as an farm produce outlet with an insulated 50'x100' building for retail, office and storage, a 30'x75' implement shed, a 35'x65' pack barn with addtional attached structure, a 70'x130' commercial greenhouse with three phase power capacity. There are additional smaller greenhouse structures that have been recently added to this operation as well. The seller is including a variety of quality commercial chattels including your very own food truck! Zoning permits many uses, contact agent/municpality for more details. Be sure to check out the YouTube Video with the link provided to see if this property could work for you. Contact listing agent for more information and book your private showing today! (id:47351)
912 - 138 Downes Street
Toronto, Ontario
One Bedroom+Den Unit At Sugar Wharf Developed By Menkes. Open Concept Living/Dining, With Lots Of Natural Light from Floor To Ceiling Windows. Large Size Den Can Be Used As Office/Study Room. Laminate Flooring Throughout, Kitchen With Built In Brand Name S/S Appliances. Excellent, Convenient Location, Close To The Lake And Public Transport. Walking Distance To George Brown College, Harbour Front, St.Lawrence Market, Union Station, Financial District. Easy Access To Gardiner/DVP And Much More. Building Has An Amazing Amenities. One Free Membership At Unity Gym Incl. Free Bell HS Internet. Brand Name Appliances;Built-In Fridge, Stove, Dishwasher, Microwave, Stacking Washer & Dryer. Laminate Hardwood Throughout. Freshly Painted (id:47351)
40 - 205 West Oak Trail
Kitchener, Ontario
A Beautiful, Functional and Spacious Occupied Stacked Townhouse In Oak Trail, Kitchener! This Dazzling 909 Square Feet Resides In A Corner Upstairs Unit That Has 2 Large Bedrooms And A 4- Pc Bathroom Made With Granite Countertop. The Unit Is Very Aesthetically Designed. Living Room With A Cozy Couch And Also Perfect For Entertaining. Right Into The Kitchen With Modern Appliances, Cabinets And Granite Countertops, Chrome Faucets With Under-Mount Sink. Family Friendly Neighborhood, Within Walking Distance To Tim Horton's, Restaurants, Parks, Groceries, Medical Clinic, Pharmacy, Public Transit, Highways, And Much More. (id:47351)
3 Clifford Street
Belleville, Ontario
This newly renovated apartment is located in a convenient location, close to the Quinte Mall, Wellness centre and is on a bus route. The unit includes two bedrooms, one full bathroom with stand up shower, in-suite laundry, as well as the full set of new appliances. The apartment includes one parking spot. Water/sewer and hydro are metered separately and will be tenants responsibility. (id:47351)
15 Tinton Crescent
Toronto, Ontario
Welcome to 15 Tinton Cres, Offered for First time in 42 years! Dont miss out on this gem - a well-kept three-bedroom raised Italian bungalow with an updated eat-in kitchen. The spacious bedrooms feature strip hardwood floors throughout, along with a four-piece washroom. The basement offers a separate entrance to a large family-sized kitchen, while a cozy family room with a fireplace awaits. Enjoy the large rear yard, perfect for families. Plus, it's conveniently located steps away from, schools TTC and the Albion Mall. (id:47351)
3305 - 2045 Lake Shore Boulevard W
Toronto, Ontario
Palace Pier. Can see right across the Lake and incredible view of downtown Toronto Skyline!. Over 3000 square feet with 2 Parking spots and a locker. Renovated!. Valet Parking and Great Amenities. Two Squash Courts, Gym, Games Room, Table Tennis, Spa and Restaurant. Some of the pictures were taken one year ago. **EXTRAS** All appliances and window coverings. Fireplace in Living Room and Ensuite Laundry. (id:47351)
706 - 420 Berkley Avenue
Ottawa, Ontario
This bright and modern 2-bedroom, 1-bathroom condo at The Exchange offers a perfect blend of style and functionality. The open-concept kitchen, living, and dining area is designed for both comfort and entertaining, featuring sleek finishes and a cozy gas fireplace that adds warmth and charm. Step out onto the spacious balcony, complete with a gas BBQ hookup, ideal for outdoor dining or relaxing with a view. With two well-proportioned bedrooms, a beautifully appointed bathroom, and thoughtfully integrated storage, this unit offers everything you need for a sophisticated urban lifestyle in the heart of Westboro. The Exchange, is a sleek mid-rise development is renowned for its modern architecture, high-quality finishes, and a prime location that balances urban living with a sense of community. With its combination of modern living spaces, excellent amenities, and a dynamic location, The Exchange is an ideal choice for professionals, down sizers, and urban dwellers seeking a refined lifestyle in the heart of Westboro. (id:47351)

