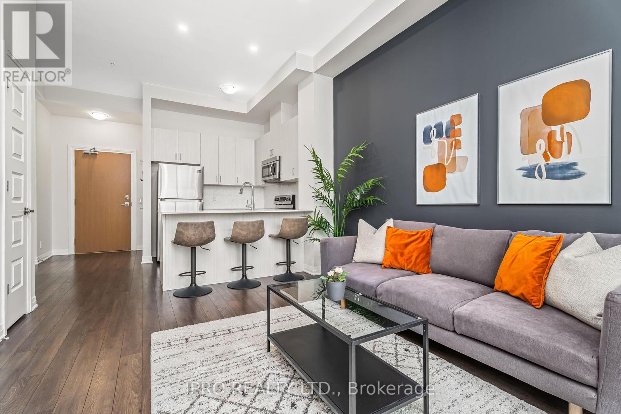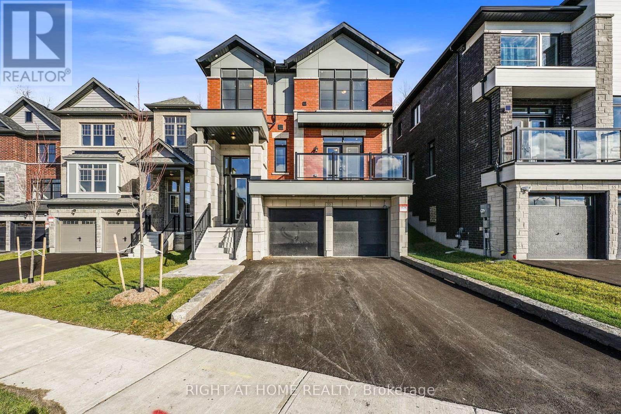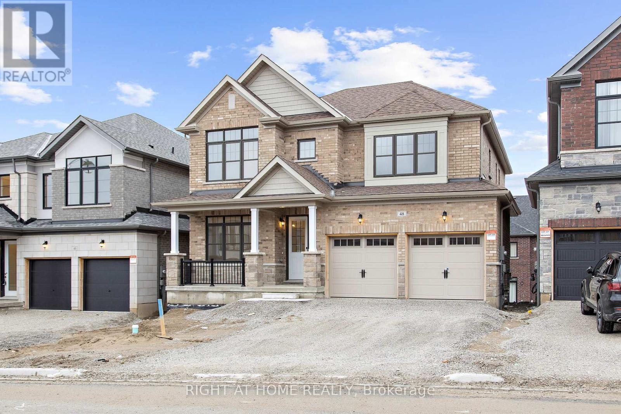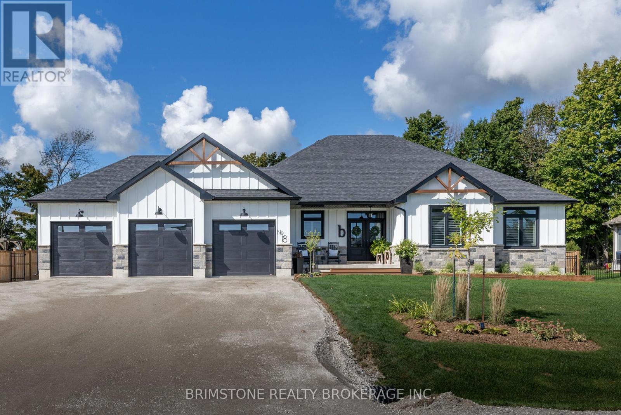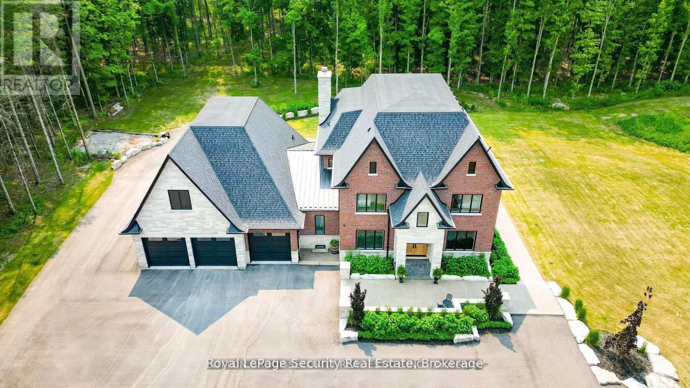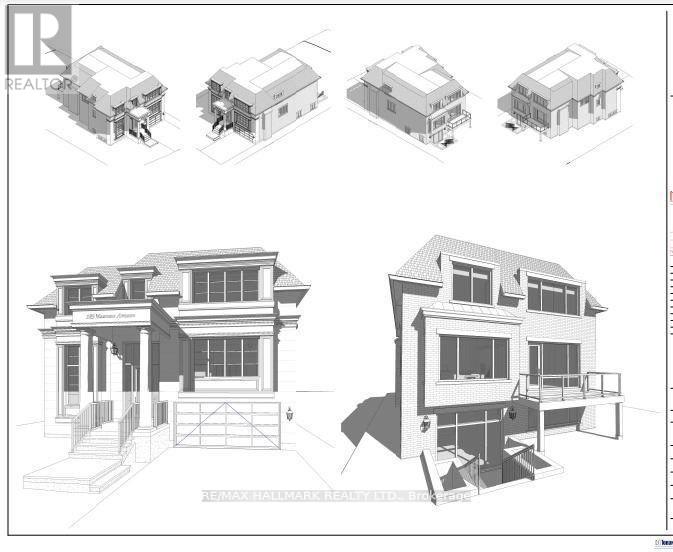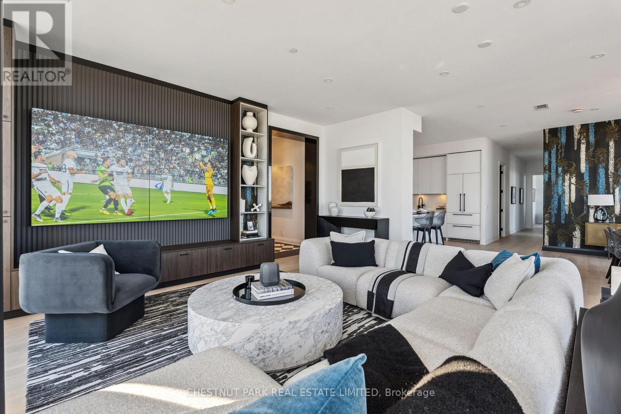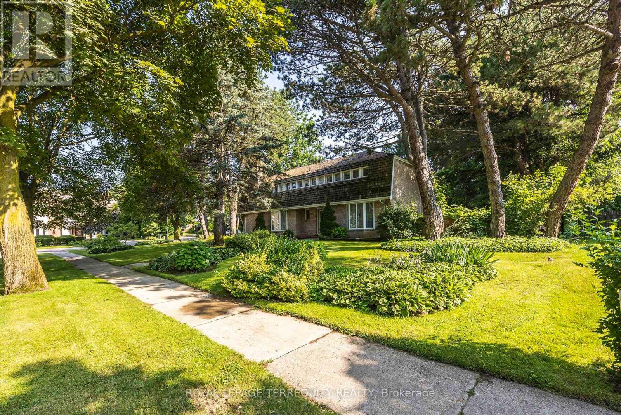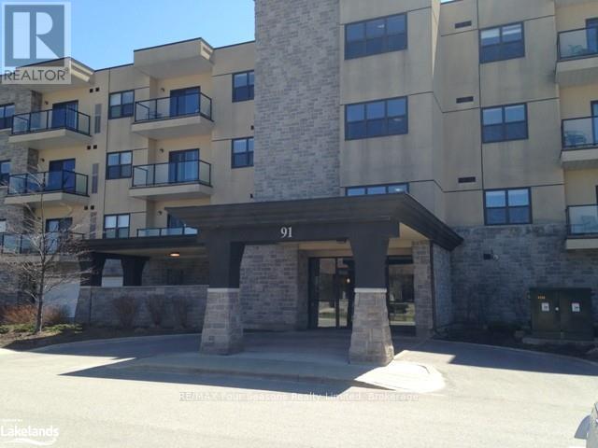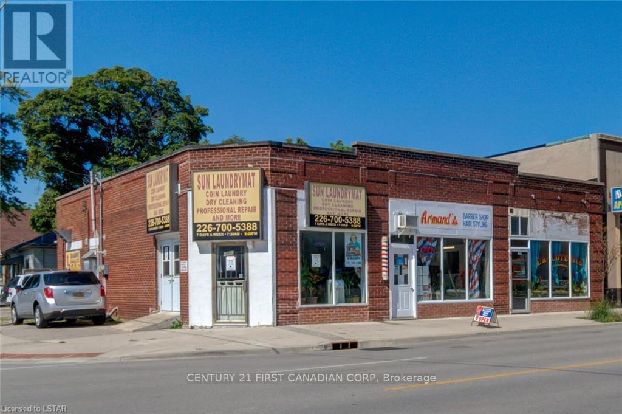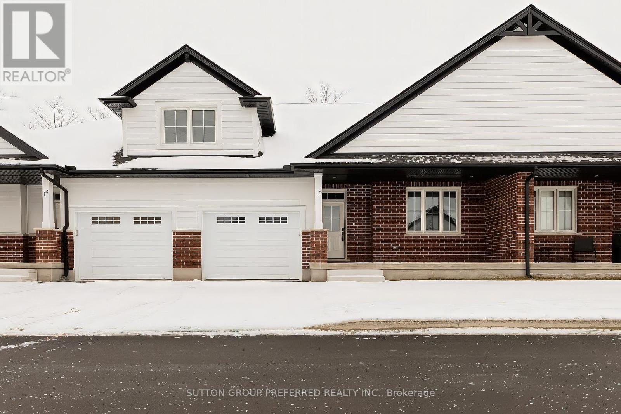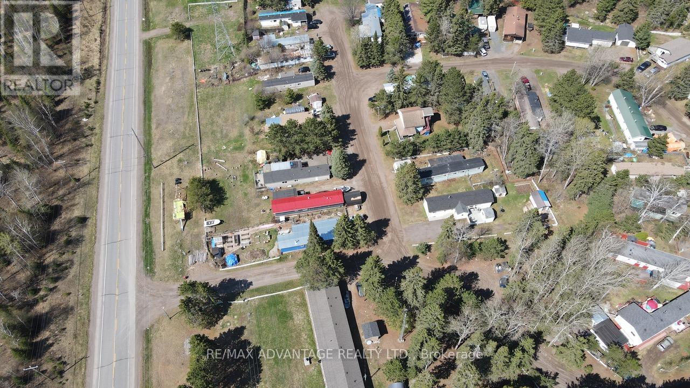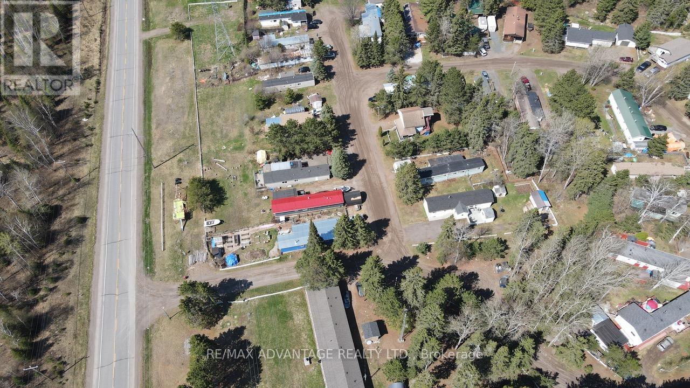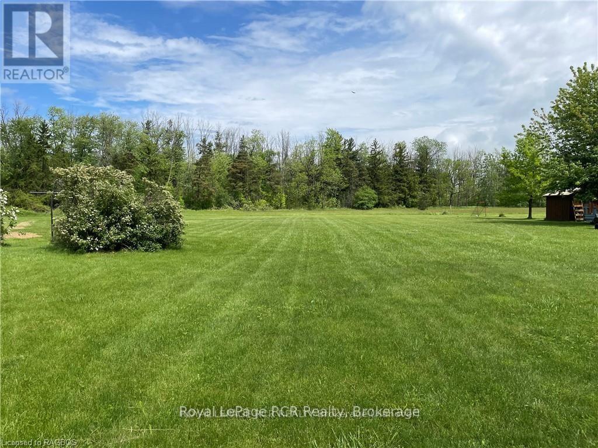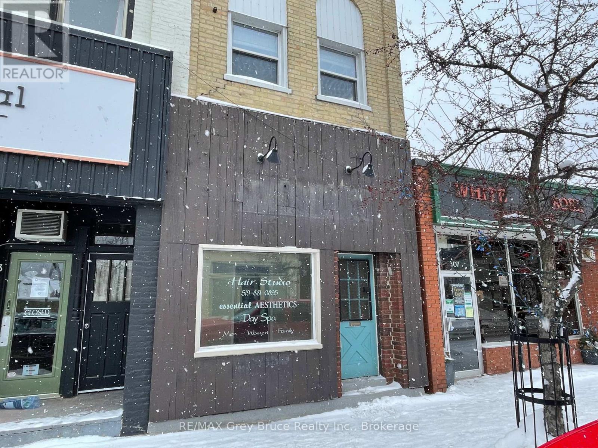627 - 1105 Leger Way
Milton, Ontario
Embrace a lifestyle of comfort and convenience in this stunning 1-bedroom + den condo, situated in the heart of Milton, Ontario. This contemporary residence is perfect for those who value modern design, accessibility, and community.As you enter Unit 627, you are greeted with soaring ceilings and a versatile den space, an ideal setting for your home office, bedroom, or nursery. Its thoughtful layout and tasteful accent wall provide an ambiance that is both stylish and practical.The living quarters are a testament to modern aesthetics, featuring a spacious open-concept living room that seamlessly blends into the kitchen. Here, the sleek cabinetry, stainless steel appliances, quartz coutertops, stylish backsplash and a chic breakfast bar create an environment perfect for entertaining or quiet culinary adventures.Your personal haven, the master bedroom, offers a sanctuary of peace with ample closet space and generous windows that invite the morning light. The subtle colour palette throughout the room ensures that your restful space harmonizes with the rest of the home's modern vibe.Step outside onto your private balcony, a bonus outdoor retreat where you can enjoy the calm of the neighborhood or simply revel in the tranquility of your new home. Nestled in a coveted Milton locale, this condo is more than a home; it's a lifestyle. With its prime location, you're just moments away from local parks, shopping, dining, and essential services, ensuring that your urban life is not just convenient, but also vibrant and full.Unit 627 at 1105 Leger Way isn't just a place to live; it's a canvas for your life. Make it yours today. **EXTRAS** Free Internet Included And Party Room Available For Entertaining. Visitor Parking Available. (id:47351)
53 Bearberry Road
Springwater, Ontario
Nestled in Midhurst Valley, 53 Bearberry Rd offers serene living with a 161ft deep lot backing onto the wooded Hickling Trail. This home boasts upgrades like interior pot lights, a kitchen servery, and upgraded cabinets. Revel in the luxury of hardwood and tile throughout, a coffered ceiling in the dining room, and stone countertops in all bathrooms. Additional features include upgraded egress windows in the basement, a convenient BBQ gas line, and a tandem garage for 3-car parking. A perfect blend of nature and modern comfort. **EXTRAS** Pot lights, BBQ gas line, upgraded faucets in all bathrooms, 3-piece rough-in in. basement, egress windows in basement. (id:47351)
48 Daffodil Road
Springwater, Ontario
Escape to the charm of 48 Daffodil in Midhurst Valley, where luxury meets nature. This expansive 2900 sq ft home offers 4 bedrooms and 3.5 bathrooms, designed with an open concept perfect for hosting memorable gatherings. Step into elegance with a walkout basement featuring upgraded egress windows, bathing the space in natural light. The kitchen, a chef's dream, showcases modern Ceaserstome countertops and stainless steel appliances, promising both style and functionality. Select areas boast upgraded floor tiles, adding a touch of sophistication. Close to parks and the scenic Hickling Trail, this home encourages an active lifestyle with easy access to outdoor adventures. Embrace the blend of modern living and natural beauty in this inviting family abode. **EXTRAS** Built by Geranium. Upgraded egress window in basement. Upgraded floor tiles in select areas. Ceaserstone kitchen countertops. (id:47351)
18 Cheslock Crescent
Oro-Medonte, Ontario
Like owning a private resort, you can be swimming this Spring! This home sets itself apart from all others in the area! No details were spared in this meticulously cared for, tastefully landscaped (w/sprinkler system), James Hardie board and batten modern farmhouse bungalow on a premium lot, it flows from top to bottom, inside and out! Located in the village of Warminster, 7 minutes to Orillia, this cozy home is an entertainers dream! Step inside through retractable screens at the front door and into a spacious open concept design with upgraded wide plank rustic textured hardwood throughout, all windows upgraded to black trim on the inside and each with transoms and California shutters, each room has upgraded tasteful complimentary light fixtures. There is an oversized mud/laundry room with endless storage options and entry to the triple car garage. A custom chefs kitchen features a pot filler, high-end stainless-steel appliances, large island, plenty of cabinetry and under counter lighting. The spacious living room boasts a 10 ft. raised-tray ceiling, gas fireplace, custom built-in and an oversized picture window showcases mature trees and tranquility. 3 spacious bedrooms occupy the main floor, a large 4-piece bath and the primary suite features a custom walk-in closet, large ensuite with direct access to the covered screen porch and hot tub. Step outside the kitchen and relax without mosquitoes on the sprawling 12x26 covered porch with motorized screens, endless views of farm fields, a gorgeous saltwater pool with adjoining fire pit and pool house/bar with an exterior finish that compliments the home. The lower-level (with kitchenette rough-in), features a separate entrance from the garage, oversized windows, 2 oversized bedrooms each with generous sized walk-in closets, large rec room, fitness room, spacious 4-piece bath and also plenty of storage. It is completely finished with loads of potential for an in-law suite. **Driveway and rear pad paved Oct 2024. (id:47351)
209 - 8888 Yonge Street
Richmond Hill, Ontario
This spacious one Bedroom one Bathroom unit offers ample space for professional! The unit boasts 9' smooth ceilings with hardwood flooring throughout . The modern kitchen is fitted with quartz counters, a stylish tiled backsplash, under-cabinet valance lighting, and a full set of integrated built-in appliances, perfect for the modern chef. The open-concept kitchen, living, dining areas for living and entertaining. Residents can also enjoy a large balcony which has unobstructed south west view . The bedroom allows for plenty of light to enter with oversized windows , bathroom fitted with Quartz Countertops, LARGE mirror . 8888 Yonge St features many modern amenities, both indoor and outdoor, such as a health and fitness centre with indoor/outdoor yoga studios, a party room with a chef's kitchen, billiards, a social lounge, an outdoor BBQ and fireplace, and Zen garden with an outdoor lounge. This condo's prime location is close to everyday amenities such as Langstaff GO Station (GO Train access), groceries (Walmart, Loblaws, No Frills), entertainment (SilverCity), restaurants, and more! **EXTRAS** Brand New, Never Lived In! Move-In Now! Internet Included! Soaring 9ft High Ceilings & Large Balcony , SOUTH west view park ! (id:47351)
2464 15th Side Road
New Tecumseth, Ontario
Spectacular Private Gated Country Estate. Designed & Completed in 2021 This Fortress Encompasses The Tranquility Of The Natural Beauty Of This 9 Acre Manicured Estate Along With A Residence Built With Impeccable Standards To Craftsmanship, Using The Finest Natural Materials & Finishes. Chiseled Natural Indiana Limestone & Brick Exterior, American Walnut Front Entrance Doors, Flooring &Staircases With Modern Glass Railing, Carved Natural Limestone Fireplace, All Automated Lighting/Sound/Temp/Security/ Camera Systems. Innovated Magic Window Company Throughout Including A Retractable Window Wall That Truly Brings Your Outdoor Living Experience To A New Level. The Outstanding Chef Inspired Framed Kitchen, Pantry & Butler Bar Has Been Crafted By Award Wining Renown Cabinet Makers "Bloomsbury Fine Cabinetry" Along With All Vanities, Mudroom & Laundry. Bookmarked Porcelain & Solid Walnut Countertops. Enjoy Multiple Main Floor Offices/Den/Art Room And A Heated 1700 sqft 6 Car Garage **EXTRAS** 6 Car Garage W/Car Wash Bay & Private Custom Bathroom. Gated Estate Has Over 500 Feet Of Cedar Fenced Frontage Along W/A Natural Spring Fed Pool W/Waterfall, Cedar Diving Dock, Beach & Firepit. Extensive Outdoor Lighting, Sound & Security (id:47351)
R707 - 31 Phipps Street
Toronto, Ontario
Luxury living, location, & outstanding amenities... check all your boxes off with this beautifully appointed 901 sq. ft. 2 Bedroom + Den, 2 Bath suite in the highly desirable Bay Steet Corridor! This spacious corner unit boasts an efficient open concept layout, 9' ceilings throughout, and well appointed kitchen that greets you with granite countertops and S/S appliances. What truly sets the suite apart is the incredible 700 sq. ft. private terrace that you access thought the wall of ceiling to floor windows that bathe the main living space in natural light. The possibility to create your ultimate garden oasis or outdoor living / dining room in the heart of the city are endless! 31 Phipps St. is a professionally managed purpose built rental wing attached to The Britt Condo. **EXTRAS** Residents have full access to all of the amenities that are shared with the attached condo building at 955 Bay St. The Internet Lounge is a bonus amenity only accessible by tenants of 31 Phipps St. (id:47351)
701 - 195 Mccaul Street
Toronto, Ontario
Introducing Bread Company Condos, located in the vibrant heart of Downtown Toronto! This stunning brand new 1 Bedroom + 1 Den unit welcomes 685 sq ft featuring a primary bedroom complete with high ceilings and ultra-chic modern finishes. The den can be furnished as an office space for those who need to have a flexible WFH option. Enjoy a designer-furnished suite and abundant natural light streaming through the floor-to-ceiling windows. The unit includes a locker for added convenience and storage. The building offers outstanding amenities, such as a fitness studio, 24-hour concierge service and more. Ideally situated near the corner of University Avenue and Dundas St W, you'll have easy access to public transit and top hospitals like Sick Kids, Mount Sinai and Princess Margaret. With a wealth of dining and entertainment options right at your doorstep, this is an opportunity you won't want to miss. Be the first to make this fantastic unit your new home! **EXTRAS** Also open to a 6month Lease Term Bicycle locker (id:47351)
183 Maxome Avenue
Toronto, Ontario
Well-Maintained Spacious 3 Bedroom Bungalow In The Heart Of Newtonbrook East. Rare 65 ft Frontage, Backing Onto Caswell Park. Potential Rental Income With Separate Entrance To 3 Bedroom Basement. Move In, Renovate, Or Build Up To 4500Sq Ft + Basement Level. Minutes To Public Transit, Schools, Shopping, And All Other Amenities, price is negotiable, motivated seller, included the permit drawings and applications in case.great for investment. (id:47351)
307 - 2020 Bathurst Street
Toronto, Ontario
Brand New Luxury condo in the heart of forest hill community, High Demand location. surrounding by multi million dollars worth homes, 3rd floor unit comes with kitchen w/built in appliances, living room with balcony, generous size of two bedrooms and separate library area, quality washroom w/high end finishes. Promises D.I.R.E.C.T access to the forth coming forest Hill S.U.B.W.A.Y. Discover the ease of living mere steps from transit and unparalleled convenience of Yorkdale mall, Allen expwy/Highways 401. (id:47351)
2302 - 87 Peter Street
Toronto, Ontario
> Stunning Corner Unit with Incredible S/W Sunset View Of Downtown & The Lake - Spacious Living/Dining Space With Floor-to-Ceiling Windows Provide An Abundance Of Natural Light! Walk-Out to Two Large Balconies * Modern Kitchen With Integrated Appliances & Quartz Countertops * Steps to the Best That Toronto Has to Offer * TTC Subway At Door * Shopping, Restaurants and Bars, TIFF, Roy Thompson Hall, Rogers Centre and Much More to Offer... Building Amenities: Gym, Yoga Centre, Billiards Room, Movie Screen Room, Water Massage Beds, Steam Room, Spa. Hot Tub, Sauna & Concierge. Truly A Must See! > (id:47351)
Uph 01 - 33 Frederick Todd Way
Toronto, Ontario
Welcome to this stunning southeast corner upper penthouse, situated in the vibrant heart of Leaside. With sweeping views of the city & neighbourhood, this spacious penthouse features 10-foot ceilings & wall-to-wall, floor-to-ceiling windows that bathe the space in natural light. Upon entering, you're greeted by an elegant diamond-patterned tile floor & a custom granite archway that leads into the expansive great room. The oversized living area showcases a striking wall of custom millwork, complete with fluted paneling, open shelving backed by chic Christian Lacroix wallpaper, & four frameless televisions seamlessly integrated for the ultimate entertainment experience. The layout offers ample room for creating distinct seating areas, while the south-facing balcony invites outdoor entertaining. The dining room is equally impressive, providing a generous space for hosting intimate gatherings or larger events, complemented by a separate balcony & another stunning Christian Lacroix feature wall. The custom Trevisana kitchen, adorned with Calacatta marble countertops & backsplash, features Miele full-size appliances, including a five-burner gas stovetop & breakfast bar seating, all while maintaining an open yet private feel. Down the hall, you'll find the tranquil guest bedroom & an expansive primary suite. The primary suite offers a luxurious six-piece spa-like bathroom, an airy walk-in closet, & its own private balcony. The guest bedroom includes a walk-in closet & a stylish three-piece ensuite bathroom. With expansive floor-to-ceiling windows, 10-foot ceilings, custom black granite archways, & rich black-painted glass walls & columns, this penthouse beautifully blends contemporary & modern design. The Calacatta marble countertops in the kitchen & bathrooms, along with solid wood core three-panel doors & elegant hardware throughout, create a sophisticated backdrop for your personal style, offering a true slice of heaven in the sky. **EXTRAS** With interiors designed by (id:47351)
2 Chieftain Crescent
Toronto, Ontario
A Spectacular Showcase Oversized Corner Lot For Your Own Creation, OR, Regenerate This Sprawling Custom-Built 4 Bedroom To Be Once Again A Real Gem. A Majestic Property In The Heart Of Fifeshire. A Prominent Toronto Builder's Family Home Since 1966 With Over 5,000 Sq.Ft. Of Living Space. The Main Floor Rooms Have Abundant Daylight In An Intelligently Designed Floor Plan. A Central Family Room Features Heritage Wood Moldings Taken From The Old Chorley Park Mansion Of Toronto. Walkout To The Pool. Large Living and Dining Rooms Are Accessed From The Stately Grand Hall Entrance. Upstairs Are 4 Bedrooms. The Corner Lot With Picturesque And Appealing Landscaping Is An Above Average Size Of 107' x 150' **EXTRAS** Extra Carved Wooden Mouldings in the Basement From The Demolition Old Chorley Park Mansion (id:47351)
701 - 5698 Main Street
Niagara Falls, Ontario
Experience the joy of hassle-free living, seamlessly blends luxury condominium living with select assisted living amenities, designed for you to comfortably age in place. The spacious one-bedroom condo in Wellness Suites offers a comfortable living space with high-grade finishes. This cozy unit features quartz countertops, ample storage cabinets, 5 appliances (stove, fridge, washer, dryer, dishwasher), 3pc bathroom, hardwood flooring throughout, window coverings, and a private balcony for your extended relaxing space. This building provides a wealth of amenities including a concierge service, an elegant wine bar, restaurant, a medical center, infrared saunas, library, a fully equipped gym, parking, as well as optional meal plans and cleaning services (available at an additional cost). the central location of this property provides convenience and accessibility to a range of amenities and attractions, walking distance to the Greater Niagara General Hospital, minutes from the US border, The Falls, Casino. This unit definitely serves as an exceptional choice for retirement living or as a promising investment opportunity. *** Rent includes water*** (id:47351)
23 Blacksmith Road
Rideau Lakes, Ontario
An emblem of history, Circa 1843 - nestled in the waterfront town of Lombardy, ON, in the heart of Rideau Lakes, sits the stately "Blacksmith House," a timeless century home enveloped by its gorgeous irreplaceable limestone facade - a testament to the craftsmanship of its era. Spanning approx. 3000 sq ft., this one-of-a-kind home is a gateway to the past and a unique prospect for the future. Visiting this property is an invitation to imagine the stories that unfolded within its walls and to envision the tales yet to be told. It blends modern updates, including a new furnace & heat pump (Jan 2025), electrical, plumbing, windows, front door, masonary repointed, stonework, M/L bathroom, and flooring, to name a few. Its original charm portrays impressive high ceilings, handcrafted wood-carved motifs, two original staircases, wide plank hardwood, traditional deep box-sashed windows with cozy nooks & deep extra window seats everywhere you turn, and intricate trim/mouldings. The main floor boasts a bright foyer, the great room; historically, the parlour, enhanced by a stone fireplace surround, mantle, dry bar & sitting room along with a pedigreed formal dining room, and welcoming country kitchen & eating area, a three-piece bathroom, and main floor laundry room with a separate entrance & second staircase. The second level lends four bedrooms, including the serene primary suite & full bathroom. The possibilities invite endless opportunities to personally design a unique historical home. Try a hand at a quaint bed & breakfast in this beautiful waterfront town, or enjoy the quiet living and all Rideau Lakes offers. Set across from Otter Creek & Van Clief Park while being within easy reach of amenities, including Rideau Ferry beach & boat launch, hospitals, golf courses, shopping, outdoor recreation, and so much more. A straightforward drive to Ottawa, 10 min. to Smiths Falls & Perth. 24 hr. irr on offers. (id:47351)
206 - 91 Raglan Street
Collingwood, Ontario
Welcome to this bright and inviting north-facing one-bedroom unit in Raglan Village, a thoughtfully designed Adult Retirement Community tailored to your needs and lifestyle. Raglan Village offers a unique blend of living options, all within a vibrant community setting. As a resident, you'll enjoy access to the exclusive 'Raglan Club,' featuring a saltwater pool, a cozy bistro, a theatre, a games lounge, dining plans, and a fully equipped wellness center. Conveniently located near shopping, the hospital, restaurants, and local attractions, this unit is the perfect combination of comfort and accessibility. Inside, you'll find a bright, open-concept kitchen, dining, and living area with sliding doors that lead to your private balcony. The in-suite laundry and a walk-in shower with a built-in bench add extra convenience and functionality. This unit also includes a reserved underground parking spot in a heated garage with automatic doors, as well as a dedicated storage locker for added convenience. The owners have also upgraded the Heating/AC unit, and installed a new washer/dryer and water heater. Don't miss this opportunity schedule your showing today (24 hours' notice required) and experience the lifestyle Raglan Village has to offer! (id:47351)
246 Mccamus Avenue
Temiskaming Shores, Ontario
This charming 1.5-story home offers both convenience and character, located within walking distance to all the amenities you need. Situated on a 29' x 132' lot, the property features a fully fenced backyard, perfect for outdoor activities. Upon entering the home, you'll be greeted by a front entryway with ample storage, leading into a bright and inviting living room. Large windows flood the space with natural light, highlighting the beautiful hardwood floors that continue into the formal dining area an ideal setting for entertaining guests. Adjacent to the dining room is a well-appointed kitchen with plenty of storage, providing both functionality and style. The main floor also includes a 3-piece bathroom and a versatile bonus room, perfect for a home office, with patio doors that open to a private back deck, creating an inviting space for relaxation. Upstairs, you'll find a cozy bathroom and three generously sized bedrooms, all featuring hardwood floors and original baseboard trim. The full basement offers additional storage space, along with a laundry area, and features newer, owned water heater and furnace. Outside, the fenced yard provides a secure area for pets to play, while the garage offers space for hobbies or additional storage. This delightful home perfectly combines a chic country aesthetic with the convenience of being close to urban amenities. Its an excellent opportunity for those seeking a cozy home in a desirable location. (id:47351)
1066 Dundas Street E
London, Ontario
Excellent high visibility corner of Dundas and Dorinda. 3 buildings abutting. Presently laundromat (1062 Dundas) owner operated earns $50k-$60k annually business included. 1064 Dundas rented to a barber shop with annual income $10,200 plus utilities for decades. 1066 Dundas $700 SQFT vacant retail store with bathroom & two bedroom apartment with potential annual income $36,000 plus utilities. Also, there is a one bedroom apartment at rear part of property with a separate entrance which is occupied by the owner- it could be rented for another $1000 plus each month as a bonus. Basement are partially finished are currently used for the owner's workshop. Cash flow earns. The owner is selling for retirement. Property is sold "as is". Property in need of extensive renovations with great potential. The BDC Zone variation provides a WIDE mix of retail, restaurant, and neighbourhood facility, office, and residential uses which are appropriate in all Business District Commercial Zone variation **EXTRAS** Property to be sold in "as is" condition with no warranties or financials available as the Seller is elderly and in poor health. HST in addition to purchase price. (id:47351)
16 - 175 Glengariff Drive
Southwold, Ontario
The Clearing at The Ridge, One floor freehold condo with appliances package included. Unit B6 1215 sq ft of finished living space. The main floor comprises a Primary bedroom, an additional bedroom/office, main floor laundry, a full bathroom, open concept kitchen, dining room and great room with electric fireplace and attached garage. Basement optional to be finished to include bedroom, bathroom and rec room. Outside a covered front and rear porch awaits. (id:47351)
1594 Lakeshore Drive N
Shuniah, Ontario
MOBILE PARK-Triple "A" investment opportunity to purchase a Mobile Home Park with motel building(Highway Commercial) on 20 acres, 5 mins from Lake Superior. Generating excellent cash flows of almost $400,000 in gross income. Very well maintained family owned and operated since 1997. Updates & renovations have occurred within the last 24 months with a very substantial increase in rental income over last 4 years. Zoned both Mobile Home Residential and Highway Commercial with an existing Motel Building. Adjacent amenities include walking trails. Amethyst Harbor and Wild Goose Beach and proximity to the vibrant City of Thunder Bay. ZONED NHR/CH Mobile Home Res/Hwy Commercial (id:47351)
1594 Lakeshore Drive N
Shuniah, Ontario
MOBILE PARK-Triple "A" investment opportunity to purchase a Mobile Home Park with motel building(Highway Commercial) on 20 acres, 5 mins from Lake Superior. Generating excellent cash flows of almost $400,000 in gross income. Very well maintained family owned and operated since 1997. Updates & renovations have occurred within the last 24 months with a very substantial increase in rental income over last 4 years. Zoned both Mobile Home Residential and Highway Commercial with an existing Motel Building. Adjacent amenities include walking trails. Amethyst Harbor and Wild Goose Beach and proximity to the vibrant City of Thunder Bay. ZONED NHR/CH Mobile Home Res/Hwy Commercial (id:47351)
65 Gardiner Street
Kingston, Ontario
Ideally located adjacent to Queen's University's West Campus. The building was purpose-built and constructed by MacAdam Homes. This duplex offers a 4-bedroom unit(A) and an 8-bedroom unit(B), fully rented with tenants paying all utilities. Each bedroom has an ensuite bathroom, and both units include a large common room, eat-in kitchen, laundry room, stove, microwave, two refrigerators, washer, and dryer. Unit B also features a large deck off the rear. (id:47351)
Pl136 Ashfield Street
Ashfield-Colborne-Wawanosh, Ontario
Beautiful .738 Acre building lot in the village of Port Albert along the pristine beaches and water of Lake Huron. Located on a paved road and just a short stroll to world famous sunsets of this gorgeous great lake. Point Albert is a lovely waterfront town with quiet neighbourhoods, a quaint general store, beautiful beaches and sparkling water for swimming, kayaking, boating. Build your dream home in this shoreline community located 15 minutes from Goderich and 20 minutes from Kincardine. (id:47351)
309 Durham Street E
Brockton, Ontario
Welcome to this fantastic income-generating property located in the heart of Walkerton. This versatile building features a commercial space and three residential rental units, offering a well-rounded investment opportunity. Property Highlights: Commercial Space: Currently rented for $600/month, Residential Units: Rear Lower Unit: $650/month, Upper Rear Unit: $589/month, Upper Front Unit: $950/month. Each unit is separately metered for hydro, allowing tenants to manage their electricity costs directly. The landlord covers heat and water, simplifying management. With a total monthly income of $2,789, this property promises steady cash flow and long-term investment potential. Conveniently located near downtown amenities and attracting reliable tenants, this is a rare find in a growing community. Don't miss out on this exceptional opportunity to expand your portfolio or start your investment journey. Contact your Realtor today to schedule a viewing and secure your future in Walkerton real estate! (id:47351)
