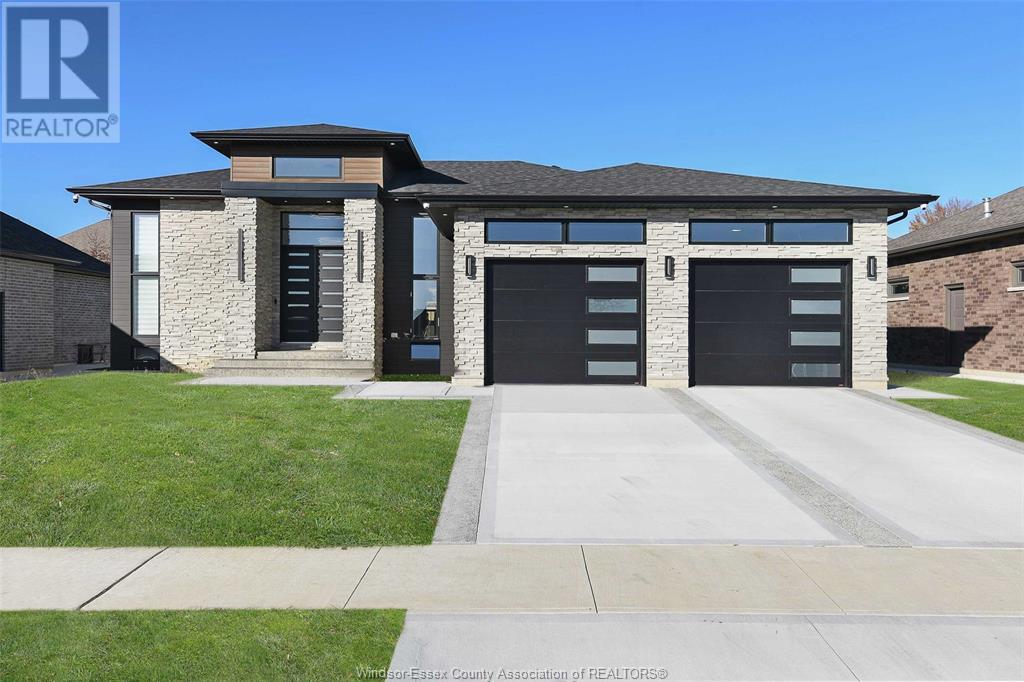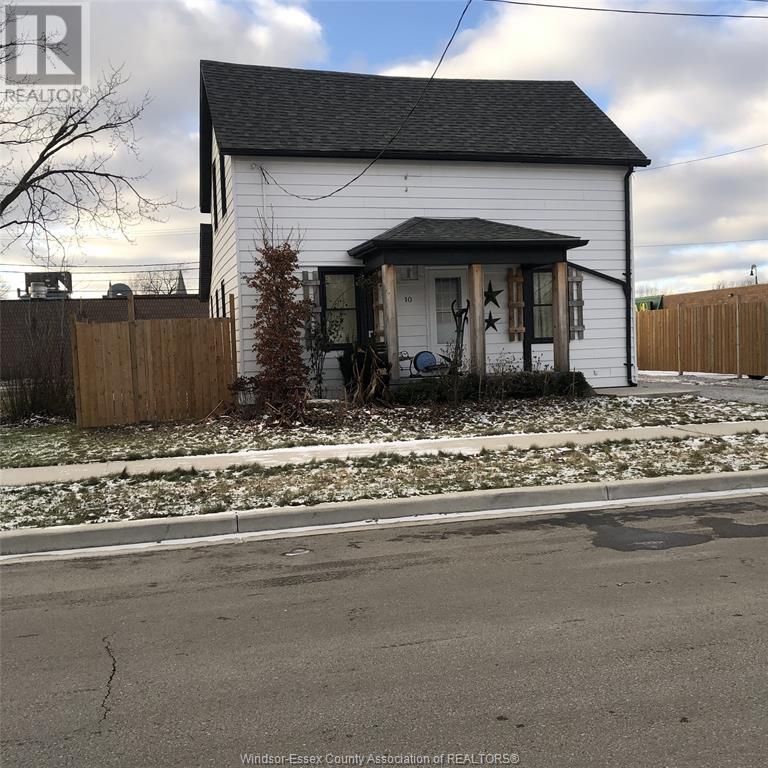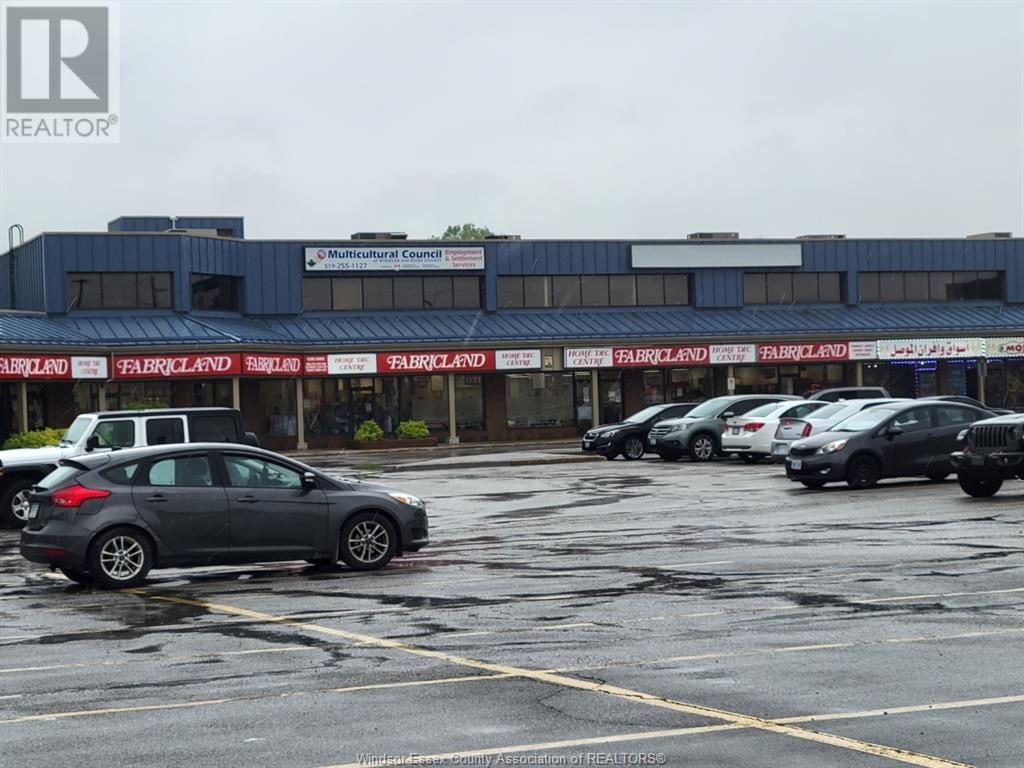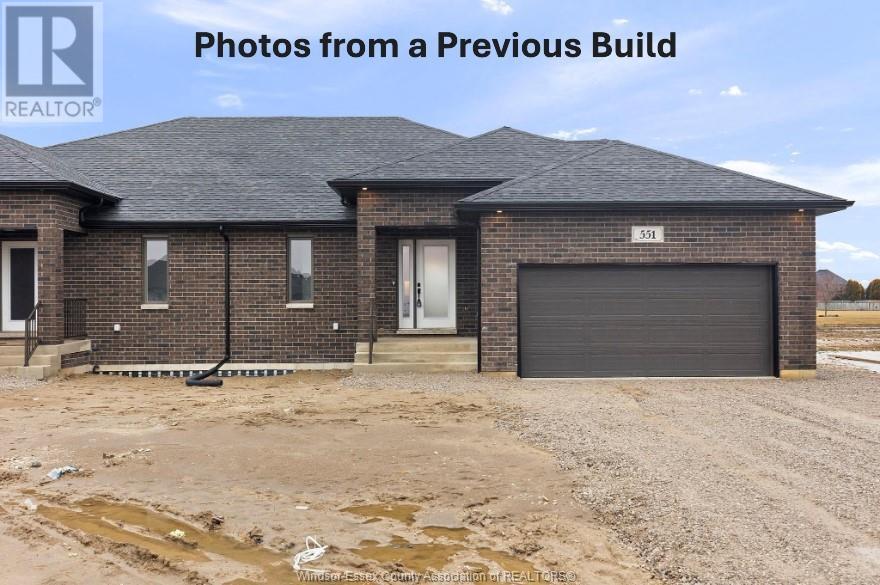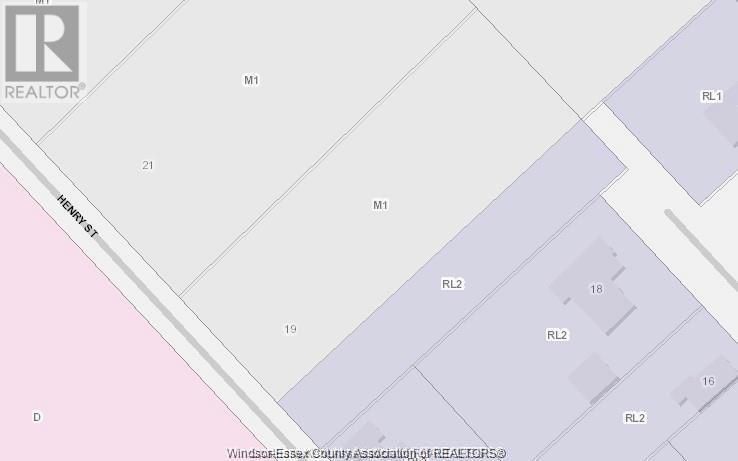2418 Larchwood Drive
Sudbury, Ontario
Welcome to 2418 Larchwood Drive. This solid, 3 bedroom, 2 bath, brick South End bungalow has been well maintained by its original owner. Upon entering, you'll be greeted by a sunroom, an space ideal for relaxation and enjoying views of your spacious backyard, which also includes 3 sheds. The main level features a charming eat-in kitchen, bright living and dining room, a primary bedroom alongside two additional bedrooms, and a full washroom. Moving downstairs there is a generous finished rec room, a sauna and 3-piece bath, you will also be pleased to discover all of the extra storage rooms and the potential to easily accommodate a fourth bedroom. Located in one of Sudbury’s most desirable neighbourhoods, this home is close to excellent schools, parks, and amenities, This property offers the perfect blend of comfort and convenience, making it an ideal place to call home. Book your appointment today to see this fabulous property! (id:47351)
2435 Roxborough
Windsor, Ontario
WELCOME TO 2435 ROXBOROUGH BY ROYALTY HOMES, FULL BRICK,STUCCO 2750"" 2 STRY HOME WITH GRADE ENTRANCE AND COVERED REAR PORCH. SIGNATURE 2 ZONE HEATING AND COOLING SYSTEM. ENERGY EFFICIENT LOW E WINDOWS, A.C. & FURNACE. 5+2 BDRMS, 5 BATH INCLUDING 2 ENSUITES. FULLY FINISHED BASEMENT W/ FAMILY ROOM/ KIT/ LAUNDRY & 2 BDRMS. 9' CEILINGS ON MAIN WITH CABINETS TO CEILING,GLASS DOORS ON TOP, QUARTZ COUNTERTOPS, ENGINEERED HARDWOOD AND PORCELAIN TILE THROUGH THE HOME. LARGE OPEN CONCEPT LIVING/DINING ROOM,KITCHEN AREA WITH LARGE PATIO SLIDER/BUILT IN BLINDS. LARGE MUD ROOM OFF THE GARAGE ENTRY,GAS LINE BBQ, FULL 3 PIECE POWDER ROOM ON MAIN WITH SHOWER. 2ND FLOOR LAUNDRY, LARGE MASTER BATH WITH DOUBLE SINKS GLASS SHOWER & SOAKER TUB. INSULATED DOUBLE CAR GARAGE WITH SIDE MAN DOOR, ROUGHED IN ALARM AND CENTRAL VAC. ALWAYS ATTACHED 7 YEAR TARION WARRANTY. FLYER ATTACHED, MORE INFO EMAIL REALTOR®. (id:47351)
1936 Villa Canal
Ruthven, Ontario
Seize the opportunity to own this exquisite 4 Bedroom, 3-bathroom modern luxury residence with soaring 12-foot ceilings that create an expansive and airy atmosphere. Step into the open-concept foyer that effortlessly transitions into a chef’s paradise - exceptional kitchen complete with a wine cellar, perfect for any entertainer. Designed for year-round enjoyment, the screened-in porch offers a serene retreat, ideal for relaxation and gatherings alike. Main floor bedrooms are equipped with ensuites, with the master suite showcasing a lavish walk-in closet and ensuite equipped with voice-activated shower controls for a truly innovative experience. As the perfect host, you’ll be delighted by the spacious basement, complete with a fully equipped bar, perfect for entertaining guests. The heated 3-car garage ensures your vehicles remain warm and protected throughout the seasons. This home is not just a place to live; it’s a sanctuary of elegance and sophistication. (id:47351)
10 Cathcart Street
Tilbury, Ontario
Charming 1+3 bedroom, 2-storey home with spacious living areas and a cozy fireplace. The main floor features a large living room, a functional kitchen, and a convenient 4-piece bath. Upstairs, you'll find three bedrooms, perfect for family or versatile use. Enjoy a private, low-maintenance backyard. Located near schools, parks, shopping, and public transit, this home offers both comfort and convenience. Utilities extra. First&Last, Rental Application, Credit Report reqd. no cats/permitted. (id:47351)
7605 Tecumseh Road East
Windsor, Ontario
EAST WINDSOR PICKWICK PLAZA, 2ND FLR OFFICE SPACE SERVICED BY ELEVATOR WITH NORTH FACING WINDOWS. RENTABLE SQ FT OF AVAILABLE UNITS; SUITE #20 - 3024 SQ FT; SUITE #20A - 1298 SQ FT & SUIRE #20B - 1844 SQ FT. POSSIBLE TO COMBINE UNITS. RENTS ARE PLUS PROPORTIONATE SHARE OF CAM, REALTY TAXES, UTILITIES & HST. CURRENT ESTIMATE IS $14.43 PER SQ FT. PLENTY OF ON SITE PARKING. BUSY COMMERCIALIZED AREA W/RESTAURANTS, SHOPPING & BUS SERVICE. (id:47351)
2485 Dominion Boulevard
Windsor, Ontario
Welcome to 2485 Dominion Blvd! This charming brick ranch in South Windsor boasts 4 bedrooms, 2 full bathrooms, and a 1.5 detached garage. The main floor showcases a spacious living room, dining area, well-appointed kitchen, two generously sized bedrooms, and a sleek 3-piece bathroom. Descend to the basement to discover 2 additional bedrooms, a luxurious 4-piece bathroom, laundry room, and a utility room. Enjoy the convenience of brand-new appliances throughout. Step outside to a sizeable backyard featuring a substantial shed. Situated near E.C. Row, Windsor Mosque, Massey Secondary School, Holy Names Catholic High School, and Northwood Public School. There is potential to expand the driveway, subject to buyer verification with the city. Don't miss out on the opportunity to experience the perfect blend of comfort, style, and convenience. Contact us today for more details. (id:47351)
724 Faleria Street
Lakeshore, Ontario
This spacious house including finished basement is available for lease in Belle River. This home includes 5 spacious bedrooms, 3 full baths, living/dining room and an open concept kitchen. Additional features included large deck, a two car garage, laundry and large concrete driveway with ample parking. Located close to parks, rec centers, schools and shopping centers, this unit is just the ideal property to call home. Base rent of $3000 + 100% Utilities. (id:47351)
23 Argyle
Chatham, Ontario
Make an offer today!! Check out the backyard oasis on this beautifully updated family home in the heart of Chatham!! Spacious floor plan - with three bedrooms up and a four piece bath. Large living room and kitchen with eating area including all appliances fridge, stove and dishwasher washer/dryer. Ample sized family room on the main floor with a two piece bath and entry to the back yard. Basement has a games room and utility area as well as some crawl space for storage. Attached garage, finished concrete double drive and in-ground pool and play-ground area! This home is located on a quiet north side residential crescent close to schools and parks. Ideal for a young family. Quick possession possible so you can have a lot of summer fun by the pool! (id:47351)
597 Keil Trail North
Chatham, Ontario
Don't miss out, this is the last lot available from Sun Built Custom Homes! Located on a premium lot in the highly desired Prestancia subdivision in Chatham's North Side, Sun Built Custom Homes is proud to present ""The Tramonto"". This stylish 1370 sq ft, 2-bedroom semi-detached home offers great curb appeal with stone/brick finishes. The foyer leads you to the open concept main level featuring a modern kitchen with granite/quartz countertops and a glass-tiled backsplash, dining room, and living room with a sliding door to the covered patio that backs onto green space and walking trails. The large primary bedroom includes a walk-in closet and en-suite bath, along with a second bedroom and a second 4-piece bath. Additional features include inside entry from the garage to the mudroom and main floor laundry. The full unfinished basement with roughed-in bath offers the opportunity to double your living space. High-quality finishes throughout are standard with SunBuilt Custom Homes. (id:47351)
Lot 12 Keil Trail North
Chatham, Ontario
Don't miss out, this is the last lot available from Sun Built Custom Homes! Located on a premium lot in the highly desired Prestancia subdivision in Chatham's North Side, Sun Built Custom Homes is proud to present ""The Tramonto"". This stylish 1370 sq ft, 2-bedroom semi-detached home offers great curb appeal with stone/brick finishes. The foyer leads you to the open concept main level featuring a modern kitchen with granite/quartz countertops and a glass-tiled backsplash, dining room, and living room with a sliding door to the covered patio that backs onto green space and walking trails. The large primary bedroom includes a walk-in closet and en-suite bath, along with a second bedroom and a second 4-piece bath. Additional features include inside entry from the garage to the mudroom and main floor laundry. The full finished basement with full bath, 2 bedrooms and large family room. High-quality finishes throughout are standard with SunBuilt Custom Homes. (id:47351)
19 Henry Street North
Ridgetown, Ontario
1.5 ACRE WELL-TREED LOT OVERLOOKING FARMLAND. ONLY ONE NEIGHBOUR TO THE SOUTH & ONE AT THE BACK CORNER MAKES THIS A PEACEFUL & PRIVATE SETTING ON THE OUTSKIRTS OF RIDGETOWN FOR YOUR OWN LITTLE ESCAPE. GRASS IS ALREADY THERE, AS ARE A VARIETY OF MATURE TREES. BEST FOR ALTERNATIVE USES SUCH AS COMMUNITY GARDEN PLOTS, OUTDOOR STORAGE, A NATURE RETREAT OR PERHAPS LARGER SCALE DEVELOPMENT, DUE TO SIGNIFICANT SERVICING COSTS FOR A SINLGE RESIDENCE. A SPLIT ZONING ALLOWS FOR A RESIDENCE ON THE SOUTH 60 FT OF THE LOT & THE REMAINDER IS ZONED INDUSTRIAL. MUNICIPAL WATER, NATURAL GAS & HYDRO AT THE ROAD. SEWERS ARE REQUIRED TO BE RUN FROM AROUND YORK STREET AREA, AN PUMPING STATION, PAVEMENT, STREET LIGHTS & OTHER COSTS OF DEVELOPMENT TO MUNICIPAL IN-TOWN STANDARDS ARE ENTIRELY AT THE DEVELOPERS EXPENSE. THE MUNICIPALITY HAS EXPRESSED NO INTEREST IN ALLOWING A REZONING TO STRAIGHT RESIDENTIAL AT THIS TIME. MAYBE JUST ENJOY YOUR OWN PRIVATE PARK, WITH FUTURE POTENTIAL TO CHANGE. (id:47351)
1505 Monticello
Windsor, Ontario
Exceptional family home in the heart of highly sought-after East Windsor. This fully brick fully finished 5 level side split residence constructed by Alta Nota is equipped with 4 (potentially 5) bedrooms, 4 bathrooms, 2 vehicle garage with a grade entrance to the fully finished basement, and an open design layout out that offers the perfect blend of comfort, style, and functionality and is designed to accommodate your family's every need. The impeccably landscaped and fully fenced backyard, complete with a stunning 2-tier covered deck, offers the perfect escape to serenity. Don't miss the opportunity to secure this beautiful home and elevate your lifestyle. Contact us today to experience unparalleled comfort and luxury in your next home! (id:47351)


